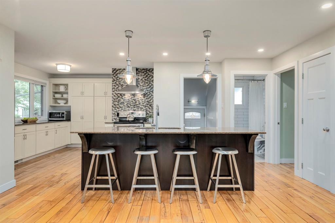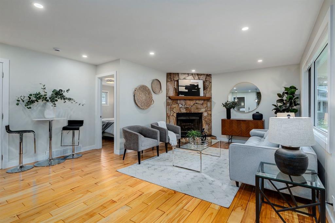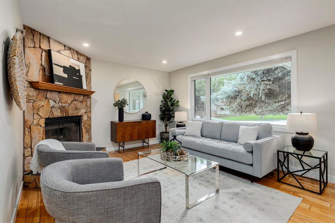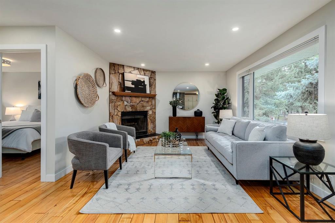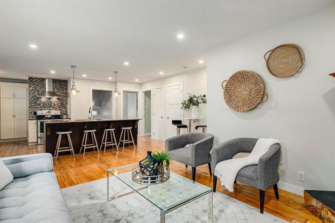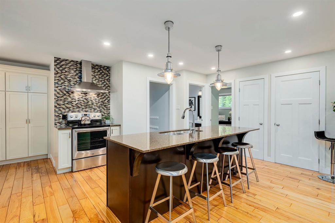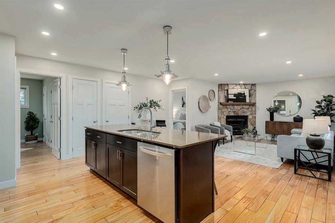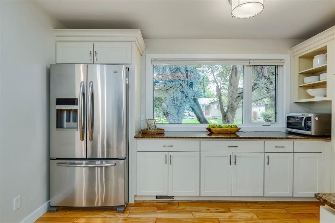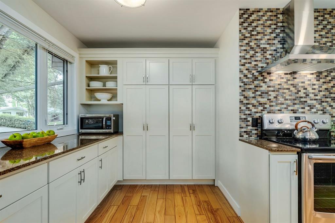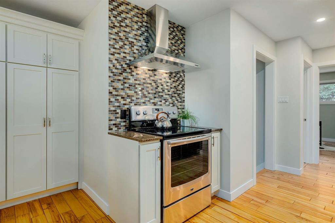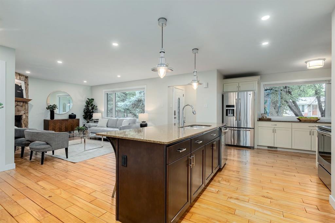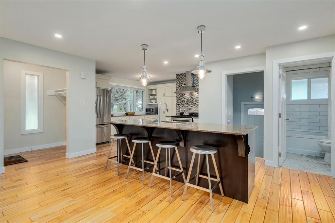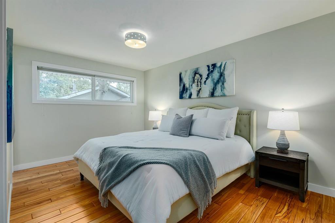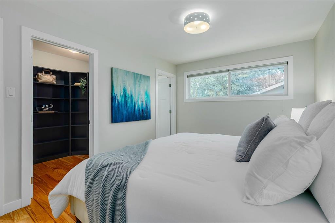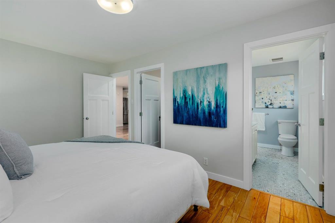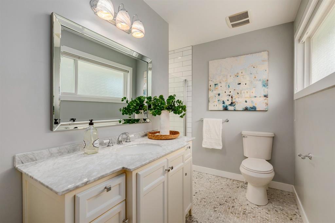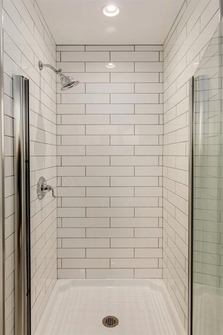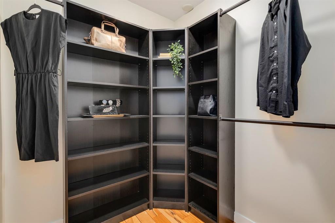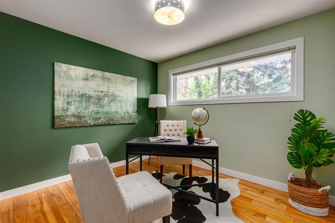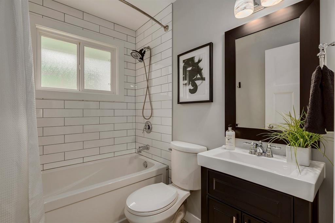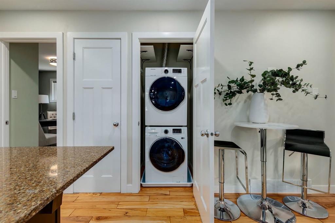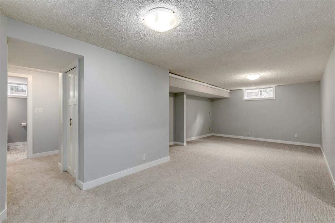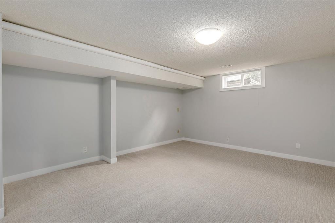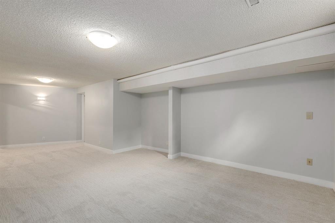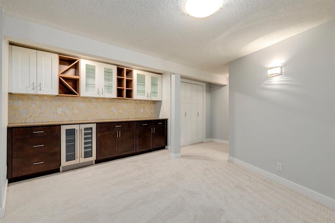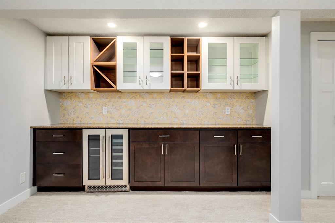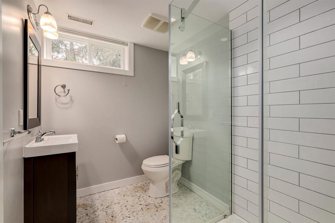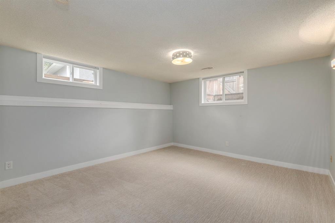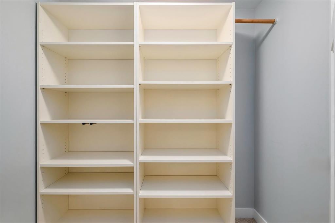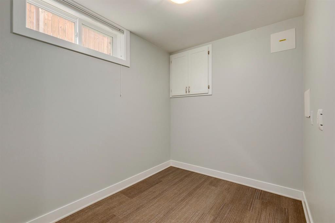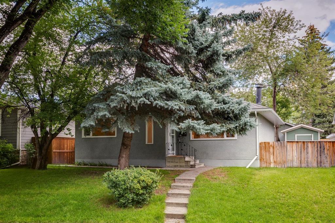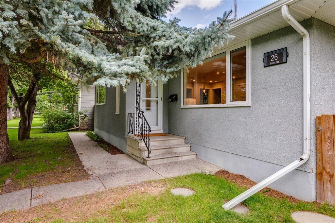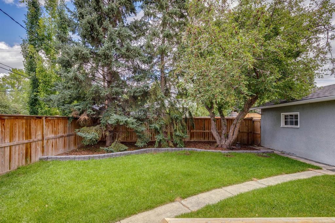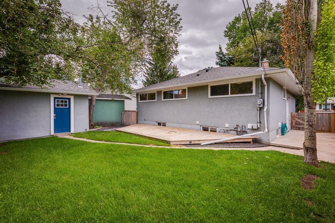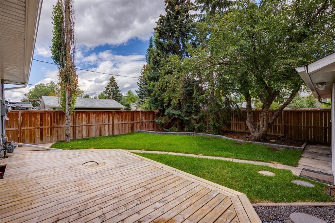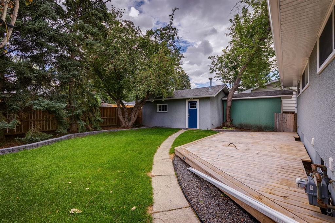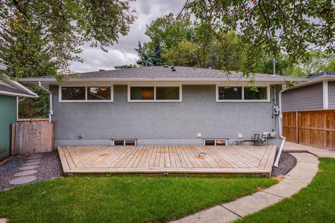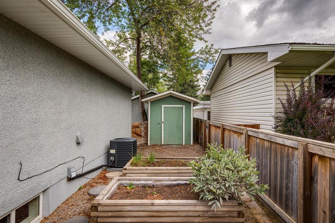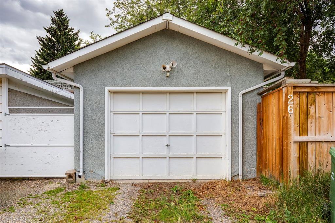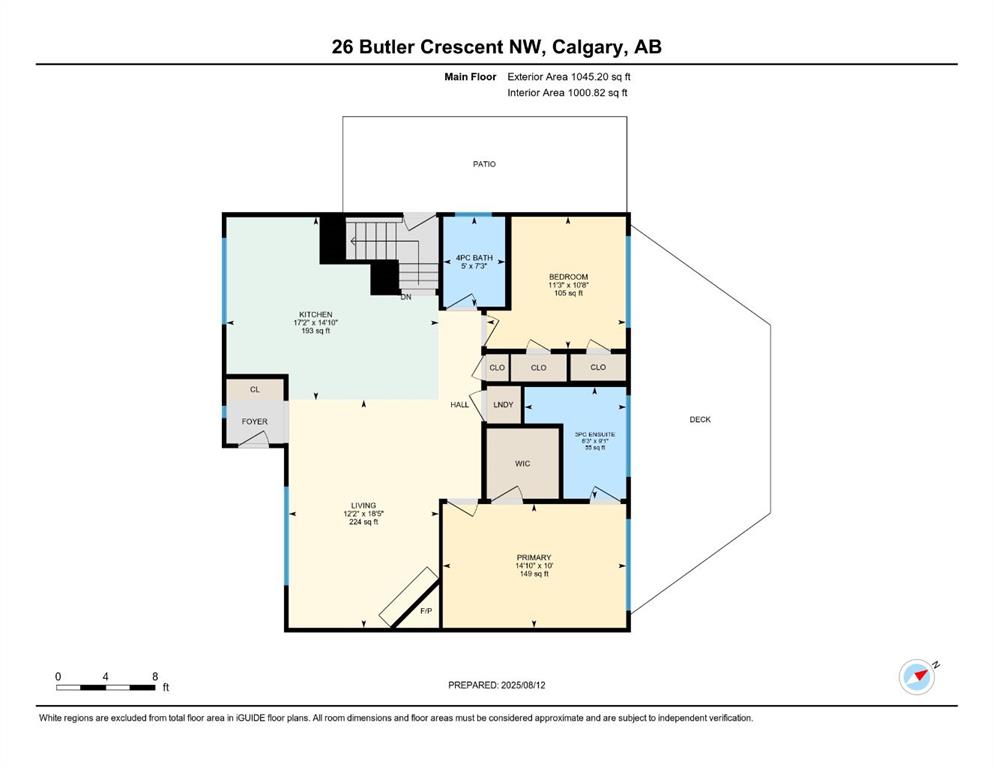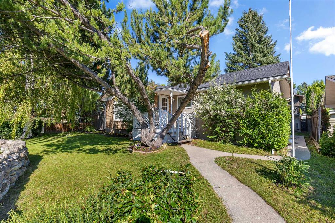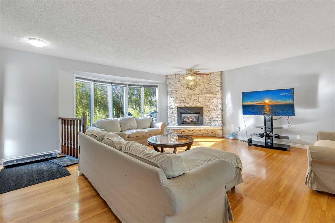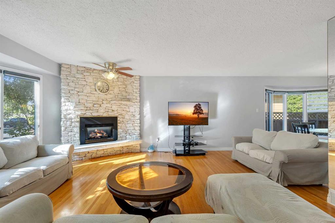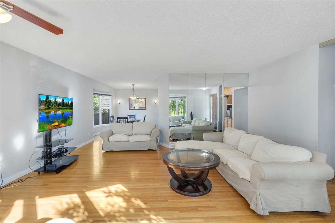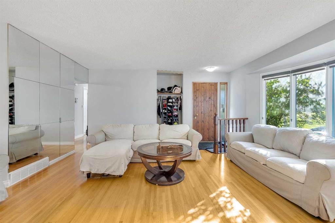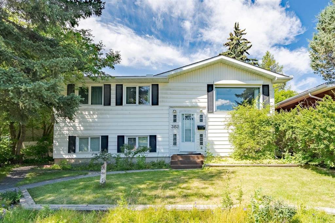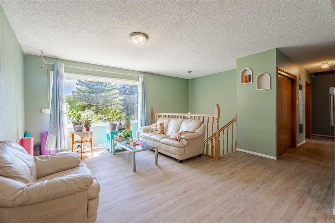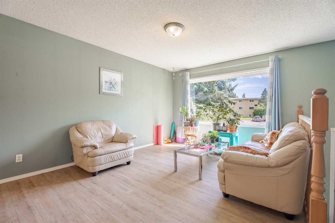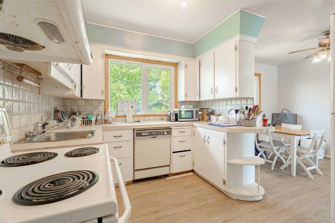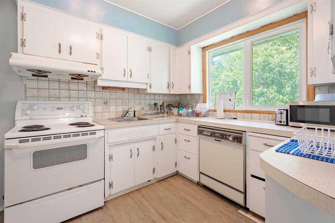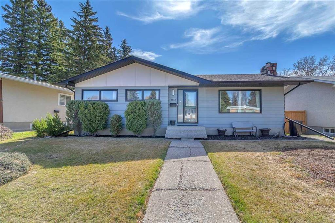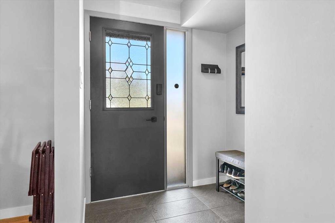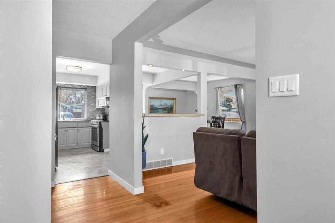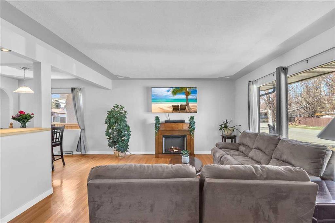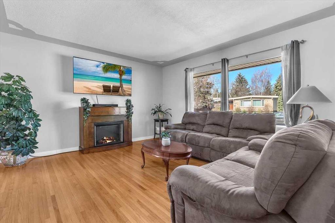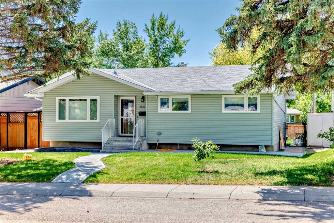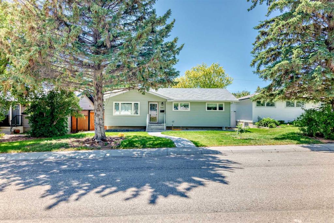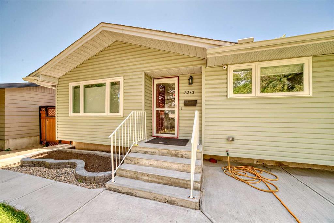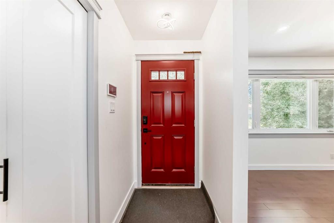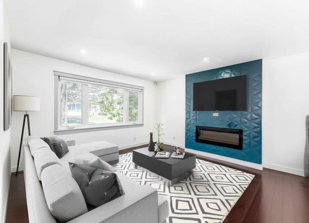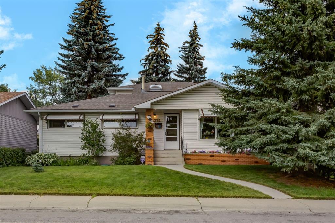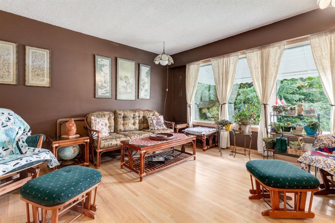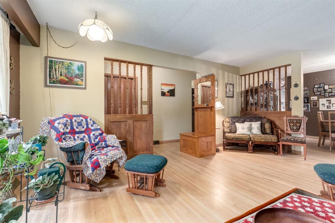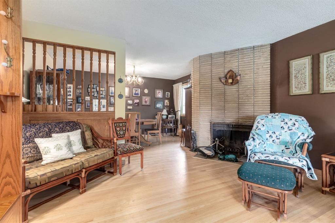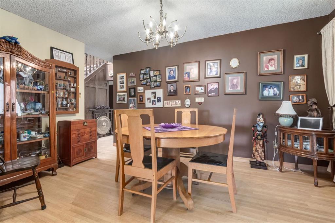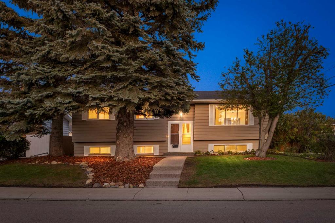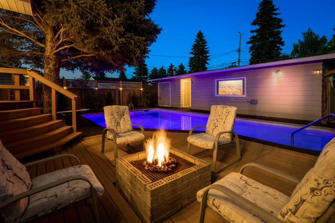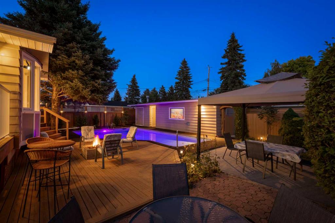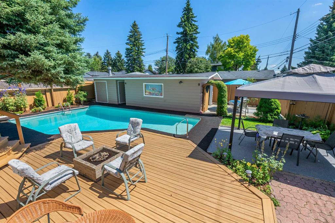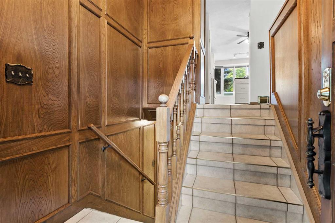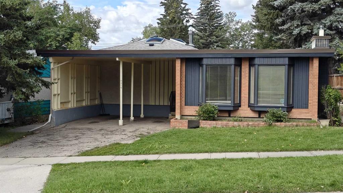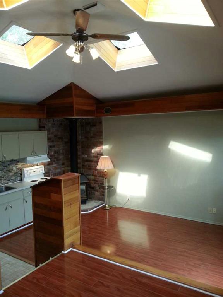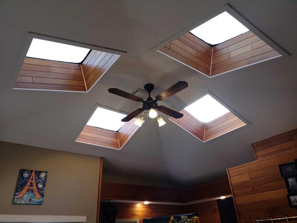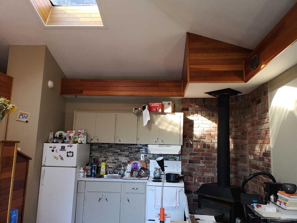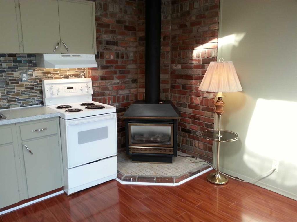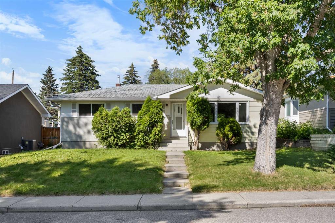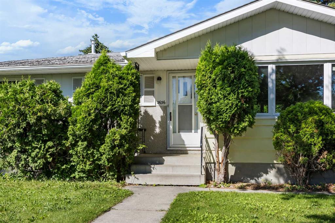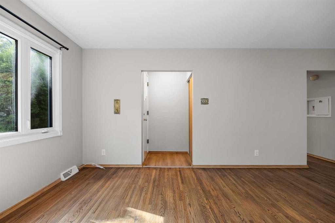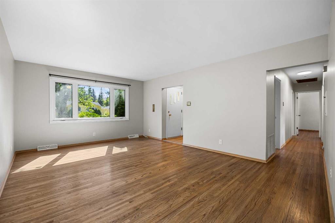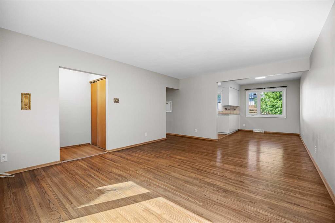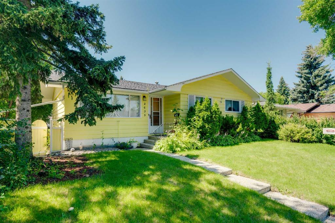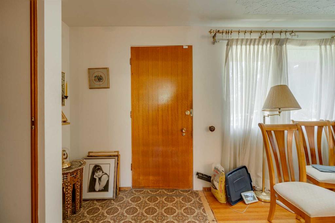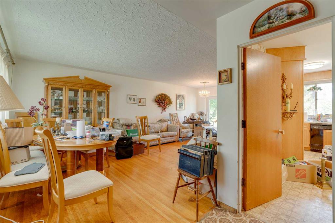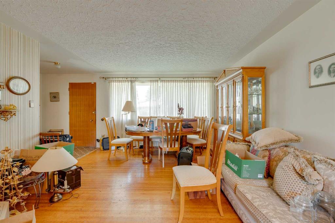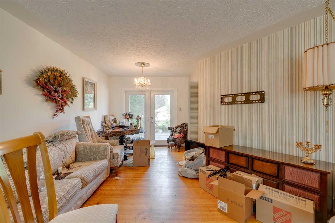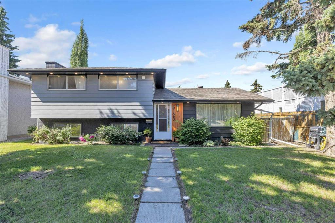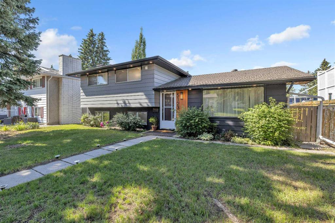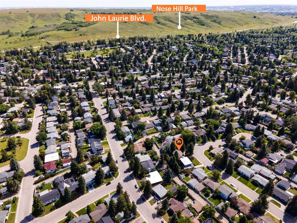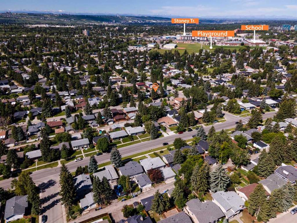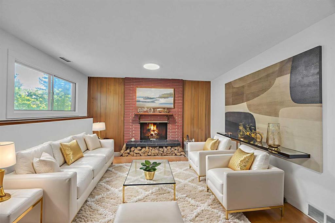26 Butler Crescent NW
Calgary T2L 1K3
MLS® Number: A2246166
$ 799,900
3
BEDROOMS
3 + 0
BATHROOMS
1,045
SQUARE FEET
1961
YEAR BUILT
This adorable open-concept home in the award-winning neighbourhood of Brentwood could be yours! Get away from infills and into your own detached home with a spacious backyard and mature trees! Extensive upgrades over the past 12 years mean this home is in move-in ready condition. If you love to cook and entertain, this kitchen is absolutely for you - it's enormous with so much counter space, a wall of pantry storage, tons of natural light and a huge island! The adjacent living area with wood-burning fireplace means everyone is connected. There is a dreamy primary suite in this home with both a walk-in closet and a full ensuite bath - so rare for homes of this age! Second bedroom on the main level is perfect for a home office and as a bonus, you will find the stacked washer/dryer conveniently located on the main level. The lower level is fully finished with brand new carpet (2025). The rooms on this level provide endless options - the rec room is big enough for both a media area and home gym or play room; and the basement bedroom can double duty as a lovely guest space and an office or extra hobby area. Modern full bathroom adjacent to the bedroom for your overnight guests plus huge bar in the open area with beverage fridge. Plenty of storage on this level as well. Outside in the private backyard, you will find an oversized single garage, large storage shed, garden beds and wood deck with gas line for long summer nights outside! Central Air was added in 2022 to keep you cool this summer. Secondary laundry hookups in the basement mean you could either add a larger washer/dryer set or could easily add a basement suite (subject to City of Calgary approvals). This location is close to schools of all levels for both public and catholic systems and in walking distance to U of C. All of the shops and services of Brentwood Mall - groceries, restaurants & more are walkable as well. Take the dog for a stroll at Nose Hill Park, just minutes away. Brentwood provides a quiet residential feel while being just a 10 minute drive to downtown YYC!
| COMMUNITY | Brentwood |
| PROPERTY TYPE | Detached |
| BUILDING TYPE | House |
| STYLE | Bungalow |
| YEAR BUILT | 1961 |
| SQUARE FOOTAGE | 1,045 |
| BEDROOMS | 3 |
| BATHROOMS | 3.00 |
| BASEMENT | Finished, Full |
| AMENITIES | |
| APPLIANCES | Dishwasher, Electric Range, Freezer, Range Hood, Refrigerator, Washer/Dryer Stacked, Window Coverings |
| COOLING | Central Air |
| FIREPLACE | Living Room, Wood Burning |
| FLOORING | Carpet, Hardwood, Tile |
| HEATING | Forced Air |
| LAUNDRY | Main Level |
| LOT FEATURES | Back Lane, Landscaped |
| PARKING | Single Garage Detached |
| RESTRICTIONS | None Known |
| ROOF | Asphalt Shingle |
| TITLE | Fee Simple |
| BROKER | Century 21 Bamber Realty LTD. |
| ROOMS | DIMENSIONS (m) | LEVEL |
|---|---|---|
| Bedroom | 18`11" x 12`6" | Lower |
| Game Room | 32`6" x 15`3" | Lower |
| 3pc Bathroom | Lower | |
| 3pc Bathroom | Main | |
| 4pc Bathroom | Main | |
| Kitchen | 14`10" x 17`2" | Main |
| Living Room | 18`5" x 12`2" | Main |
| Bedroom - Primary | 10`0" x 14`10" | Main |
| Bedroom | 10`8" x 11`3" | Main |

