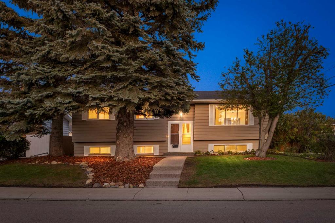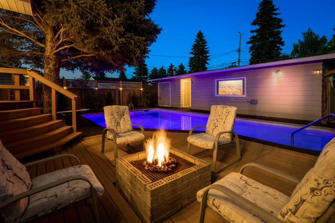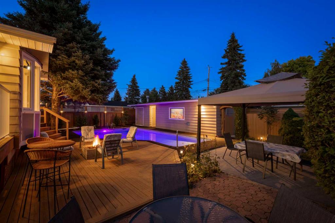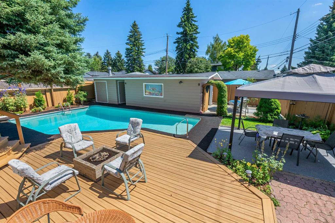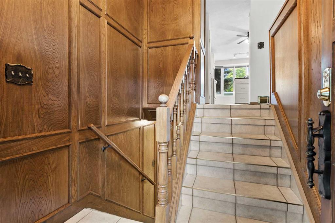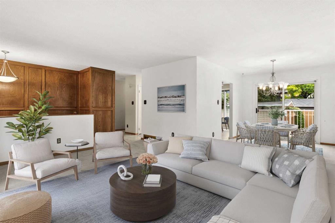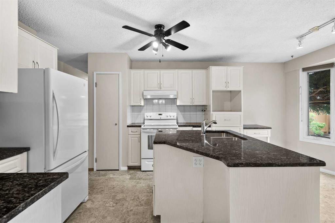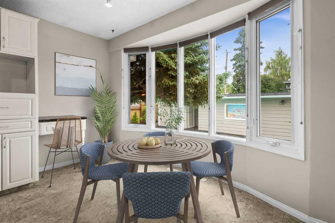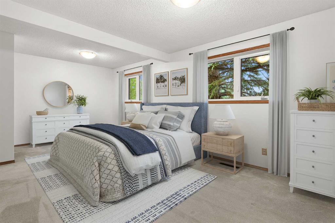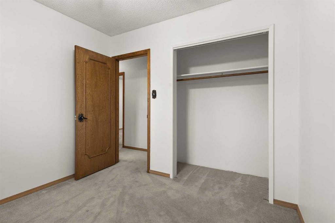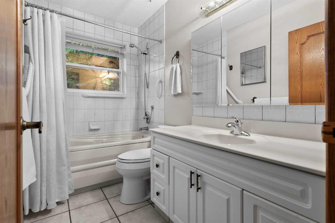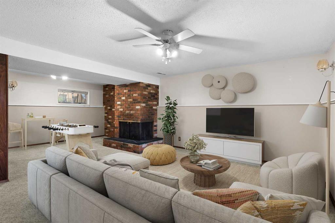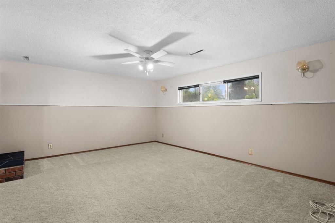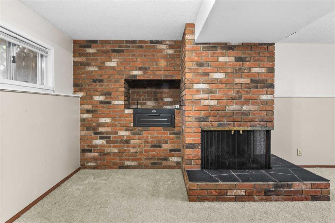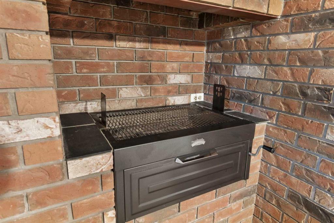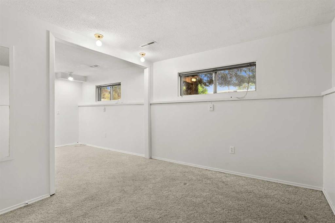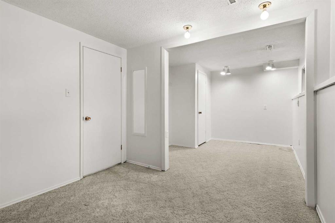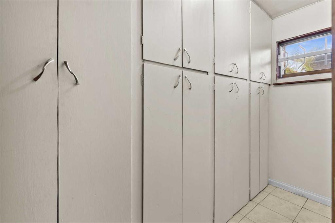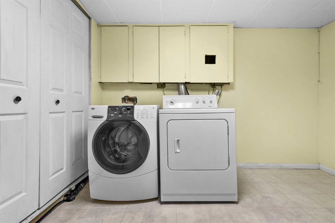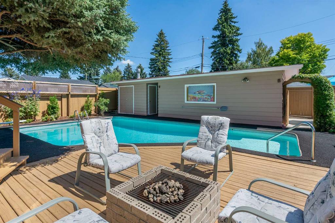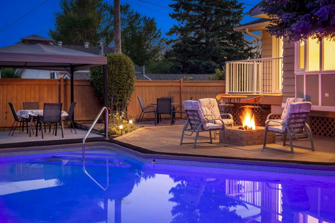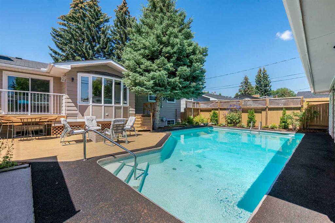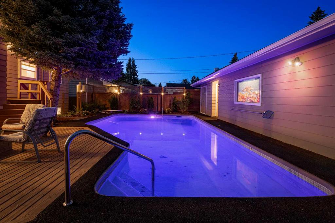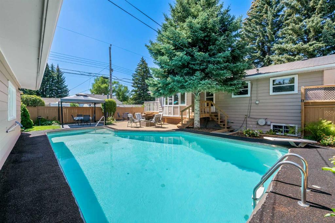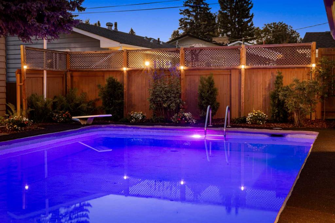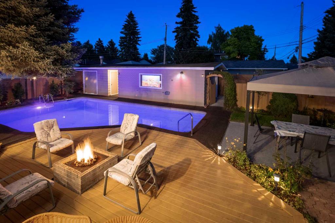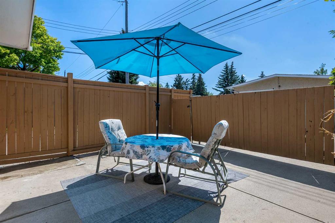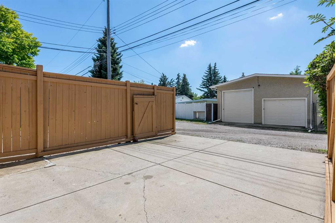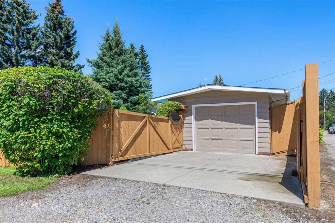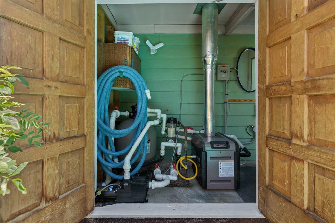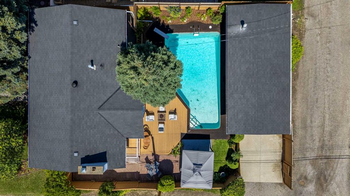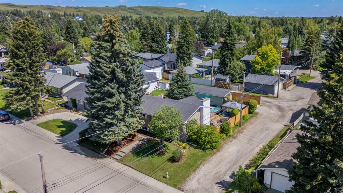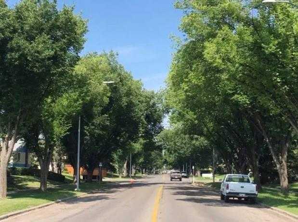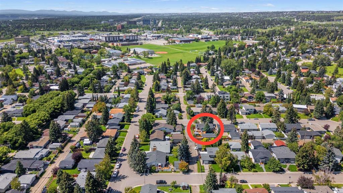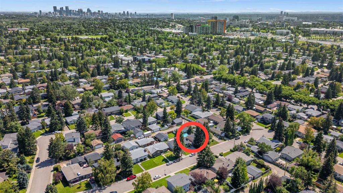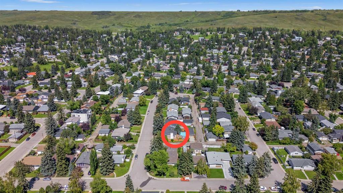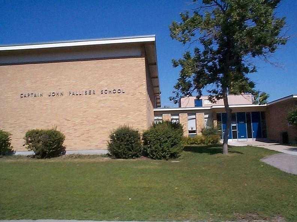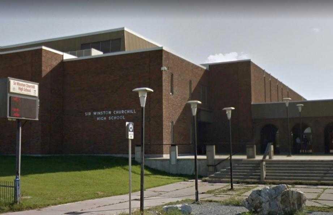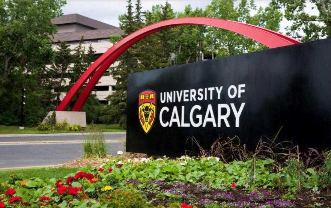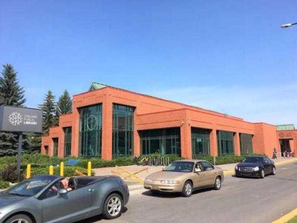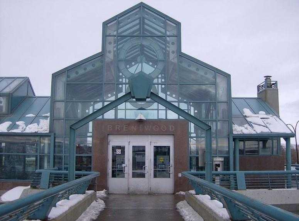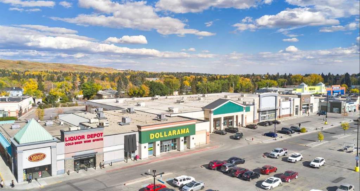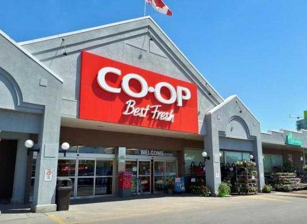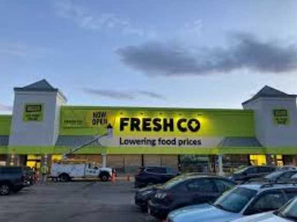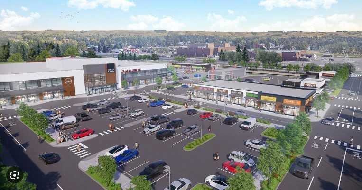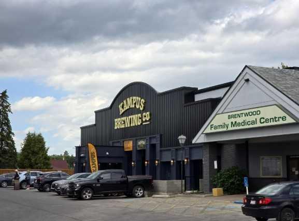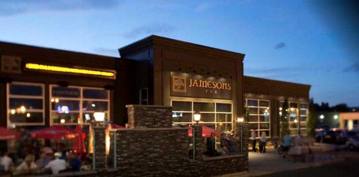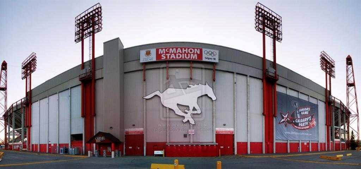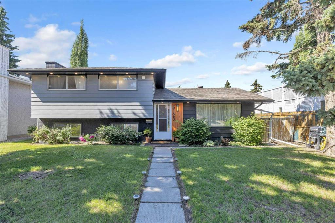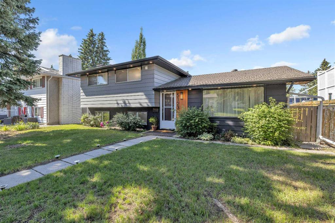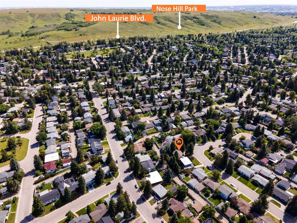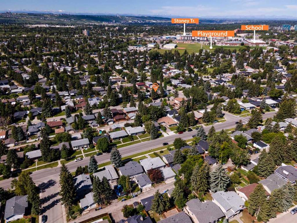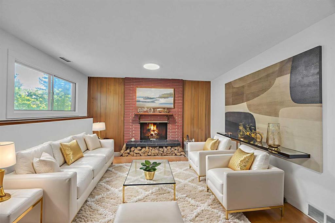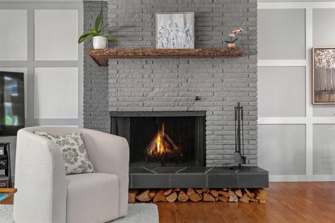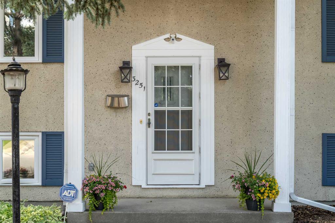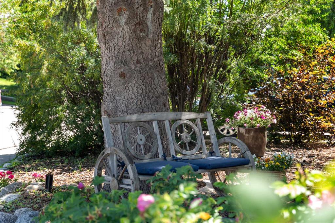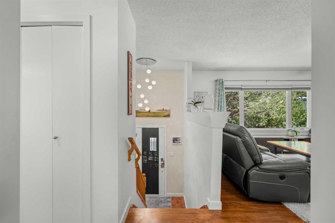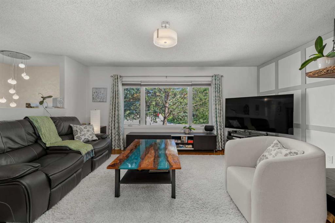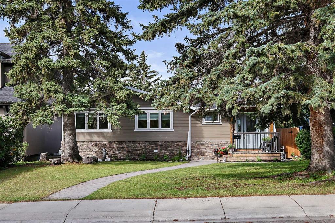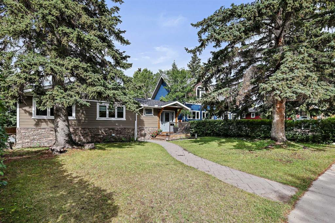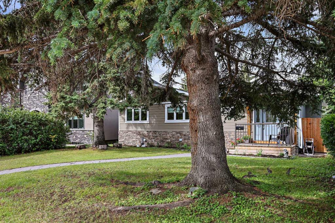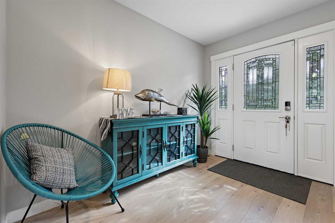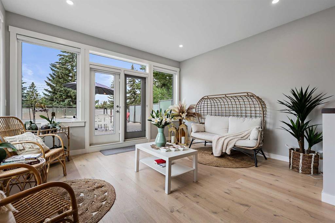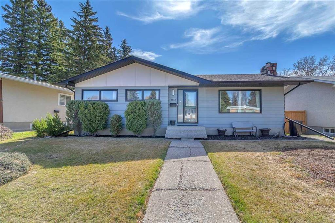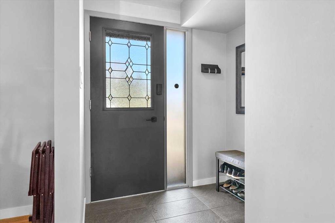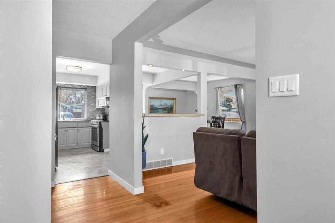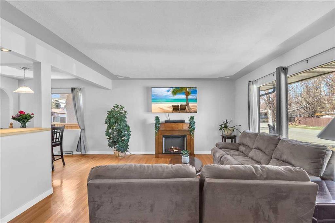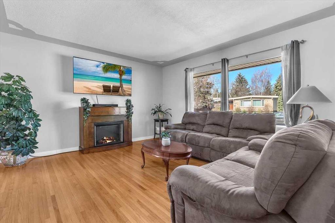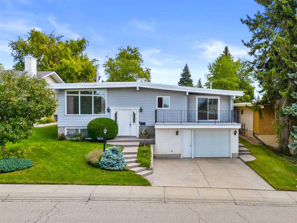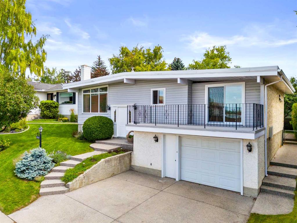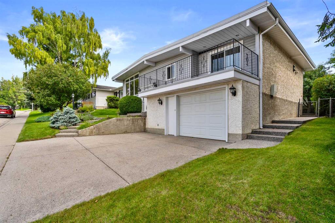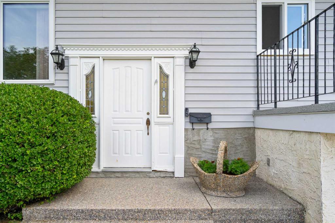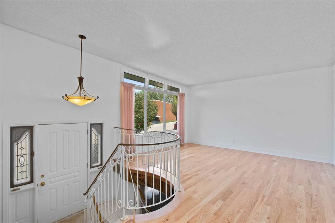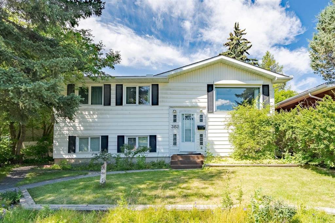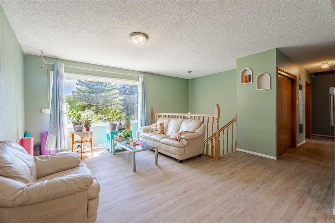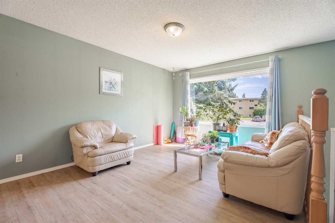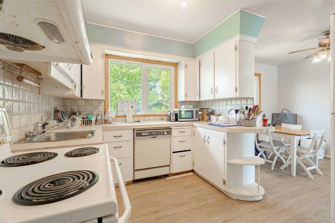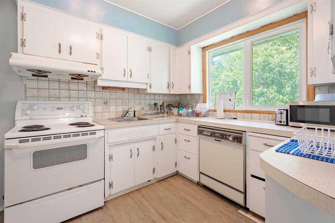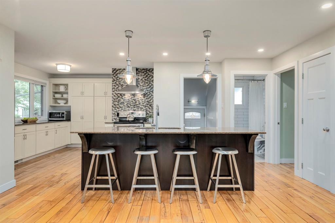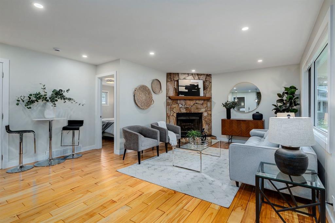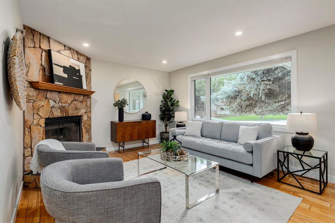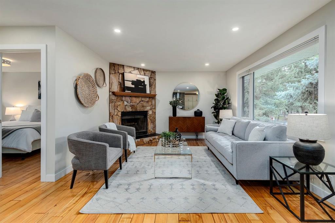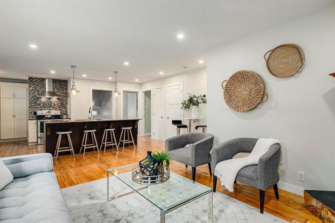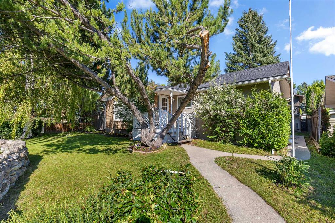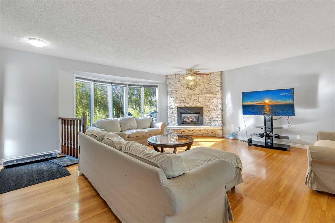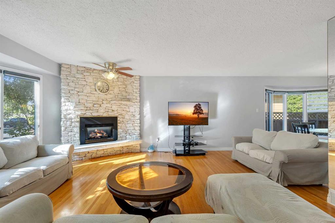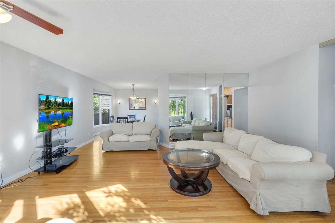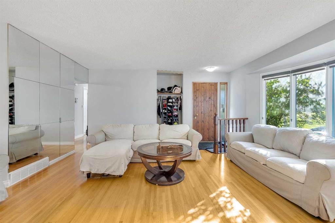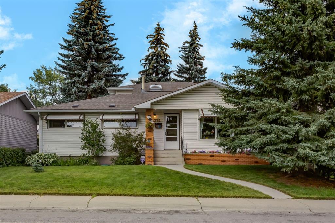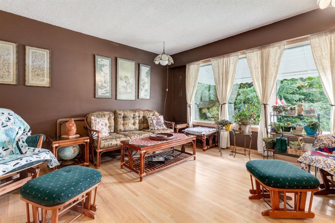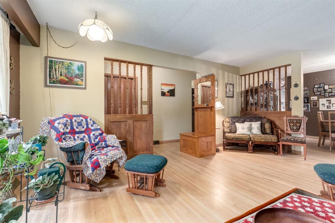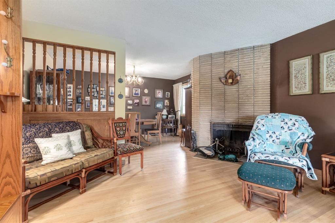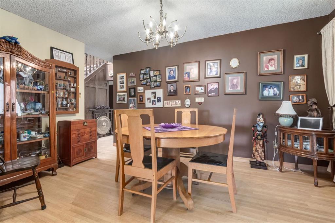3247 Breen Crescent NW
Calgary T2L 1S6
MLS® Number: A2245030
$ 949,900
3
BEDROOMS
2 + 1
BATHROOMS
1,181
SQUARE FEET
1964
YEAR BUILT
This fantastic, original homeowner home is a family and entertainer’s DREAM!!! Ready for you to move in! In the heart of the highly sought after community of Brentwood, this is a rare opportunity to own your very own Pool Oasis home. Walking distance to 4 schools, 2 churches, 2 shopping malls, parks, rec center, Library, Nose Hill Park, and LRT. Close to the U of C, Foothills Hospital, & 20 minutes to the heart of downtown... the list is extensive. Pride of ownership is present throughout this 1180 sq ft refreshed Bi-Level home, with a fully developed basement providing over 2090 sq ft of total living space. The Foyer greets you with warm, wood floor to ceiling Wainscoting and matching spindle railings. High end wood passage doors go throughout most of the home. On the main floor is a spacious Living Room open to the Dining Room, which then provides sliding patio door access to a Juliette Balcony overlooking your Backyard Oasis. Well-appointed Kitchen with Granite Counters and Island, and a bay windowed Eat-In-Nook. Down the hall is the oversized Primary Bedroom, second bedroom, and a bright main bath with Bubble Jet combination Tub/Shower. The back entry features a convenient half bath for easy access when entertaining or swimming out back. The basement is a Family Retreat you’re sure to enjoy. This very spacious Rec Room is complete with a brick, wood burning Fireplace & ingenious BUILT-IN, BRICK, INDOOR BBQ, complete with rotisserie brackets & power outlet. Down the hall is an oversized third bedroom that was originally 2 bedrooms. The partial wall can easily be expanded to go back to two bedrooms, if desired. Additionally, you will find a three-piece bathroom, large Laundry Room, & separate Storage Room with built-in storage cupboards. Out back is where you'll spend many relaxing days with family & friends enjoying your IN-GROUND, concrete, sloped (shallow to deep), natural gas heated pool, complete with new diving board. The pool is very easy to maintain and has had recent upgrades of a high efficiency heater and pump. The low maintenance backyard is lush with mature trees and refreshed landscaping. There is plenty of patio space for everyday use and can be expanded into the rear garage driveway for larger functions by use of an inventive, swinging fence, which keeps the perimeter of yard private but barrier free. Surround yourself with warmth after your evening swims with the convenience and beauty of a natural gas fire pit. The property borders a lane way on the south & west sides making for a very private & quiet location. Don't miss this opportunity to own a jewel in this incredible location and community. Book your showing before it is gone! NOTE: See Annual Pool Operation Budget attached.
| COMMUNITY | Brentwood |
| PROPERTY TYPE | Detached |
| BUILDING TYPE | House |
| STYLE | Bi-Level |
| YEAR BUILT | 1964 |
| SQUARE FOOTAGE | 1,181 |
| BEDROOMS | 3 |
| BATHROOMS | 3.00 |
| BASEMENT | Finished, Full |
| AMENITIES | |
| APPLIANCES | Dishwasher, Disposal, Dryer, Electric Range, Range Hood, Refrigerator, Trash Compactor, Washer, Window Coverings |
| COOLING | None |
| FIREPLACE | Basement, Brick Facing, Mixed |
| FLOORING | Carpet, Ceramic Tile, Hardwood, Linoleum |
| HEATING | Forced Air, Natural Gas |
| LAUNDRY | In Basement |
| LOT FEATURES | Back Lane, Back Yard, City Lot, Corner Lot, Front Yard, Landscaped, Lawn, Level, Private, Rectangular Lot, Street Lighting, Treed, Yard Lights |
| PARKING | Additional Parking, Alley Access, Concrete Driveway, Double Garage Detached, Driveway, Garage Door Opener, Garage Faces Side |
| RESTRICTIONS | None Known |
| ROOF | Asphalt Shingle |
| TITLE | Fee Simple |
| BROKER | Greater Calgary Real Estate |
| ROOMS | DIMENSIONS (m) | LEVEL |
|---|---|---|
| Bedroom | 9`8" x 9`6" | Basement |
| Den | 9`10" x 9`6" | Basement |
| Game Room | 22`2" x 18`8" | Basement |
| Laundry | 10`9" x 9`0" | Basement |
| 3pc Bathroom | 0`0" x 0`0" | Basement |
| 2pc Bathroom | 0`0" x 0`0" | Main |
| 4pc Bathroom | 0`0" x 0`0" | Main |
| Living Room | 13`7" x 15`11" | Main |
| Dining Room | 10`9" x 9`0" | Main |
| Kitchen | 10`8" x 12`0" | Main |
| Nook | 6`9" x 12`0" | Main |
| Bedroom - Primary | 20`4" x 11`8" | Main |
| Bedroom | 9`0" x 9`4" | Main |

