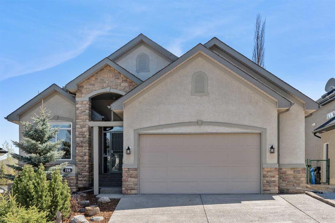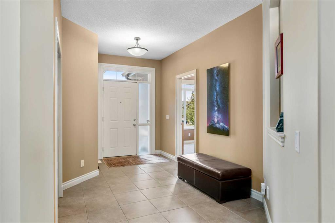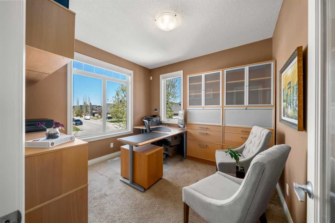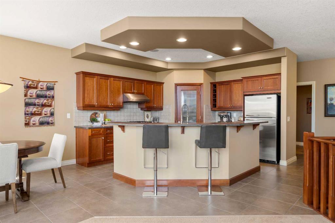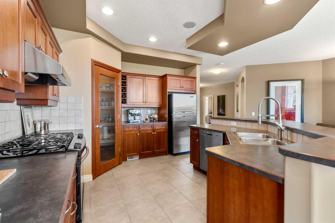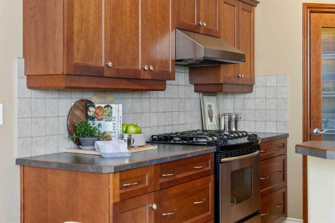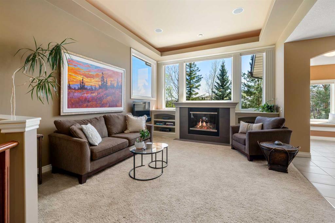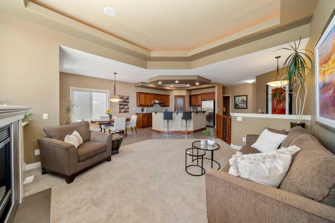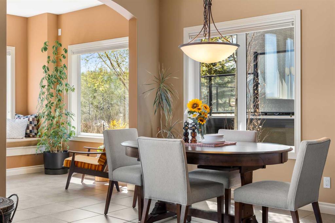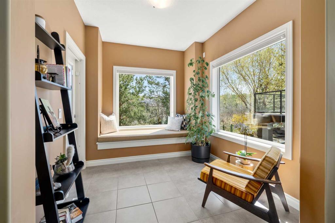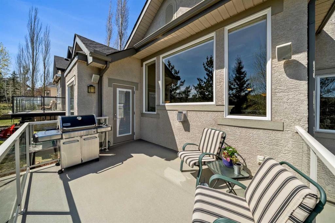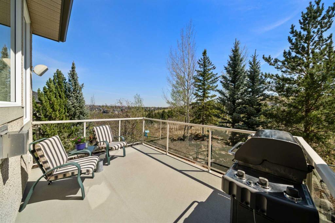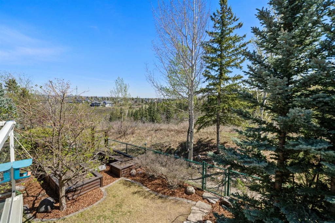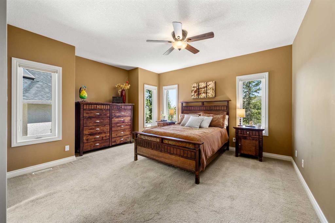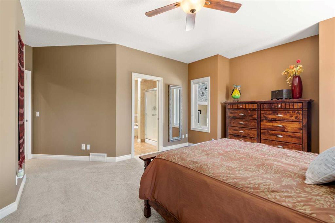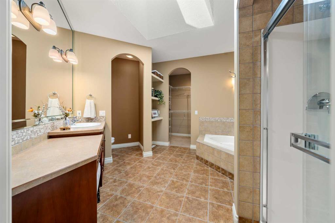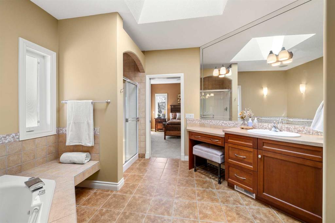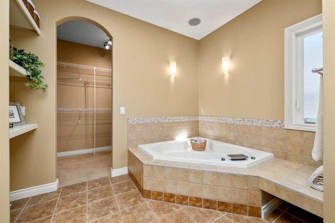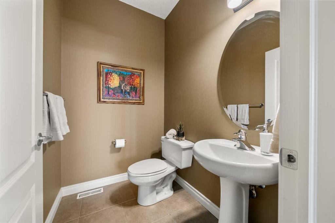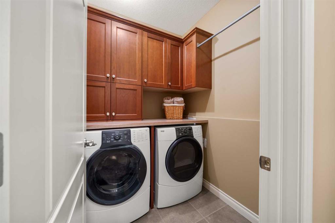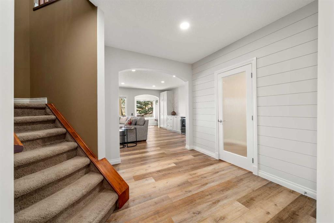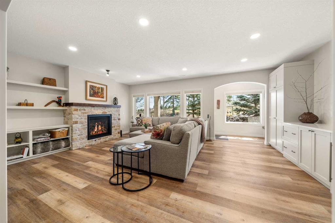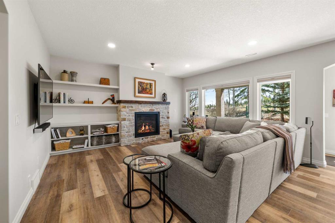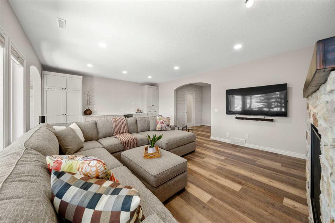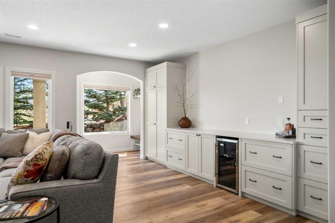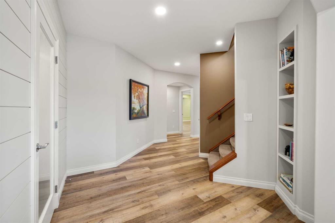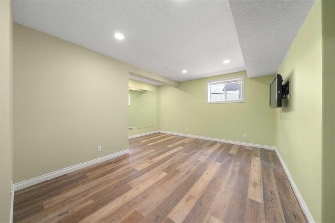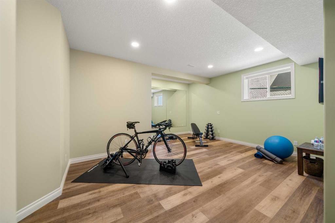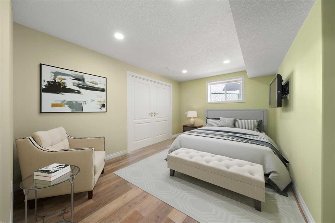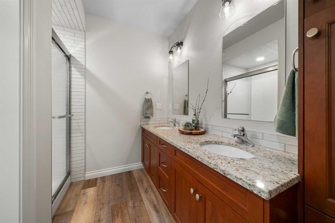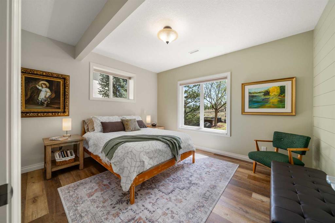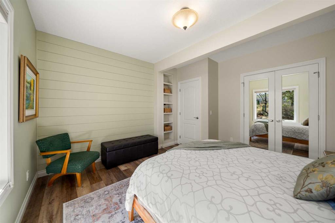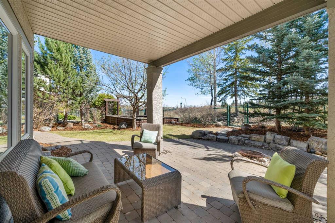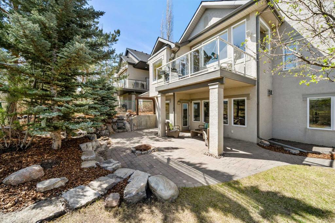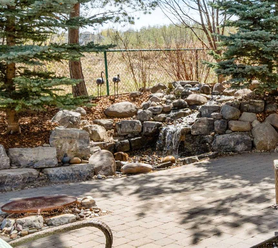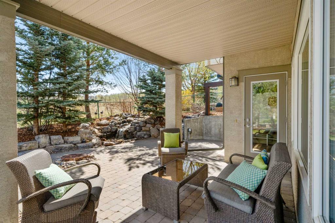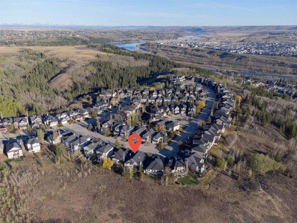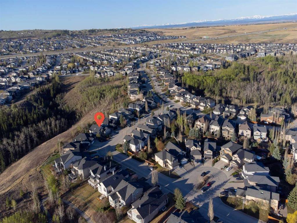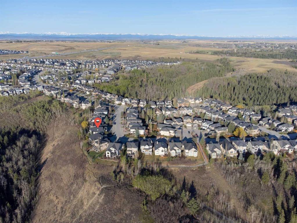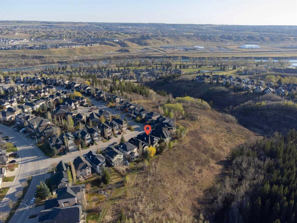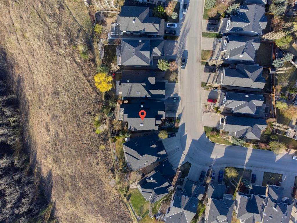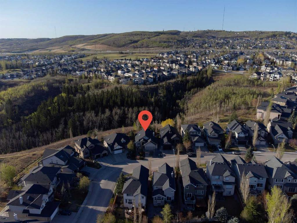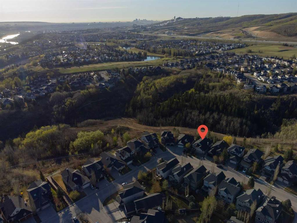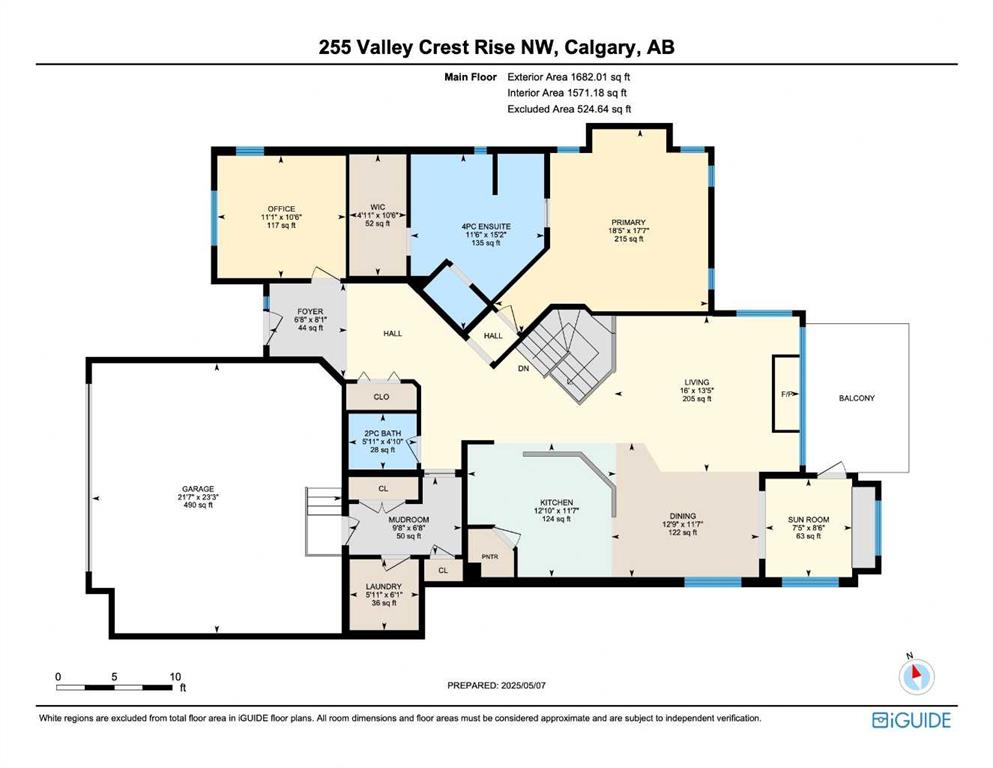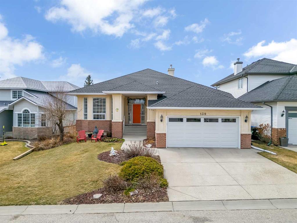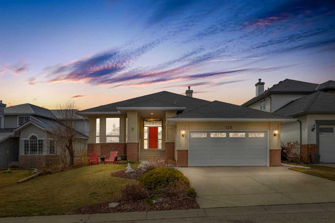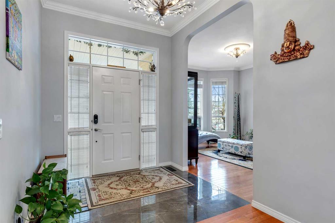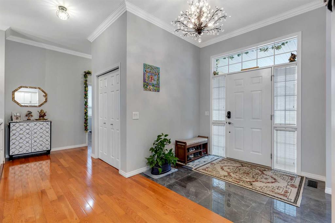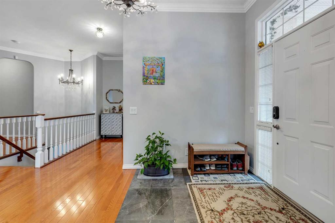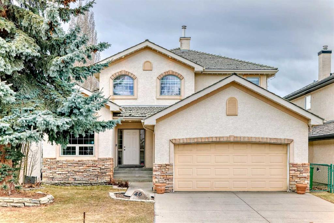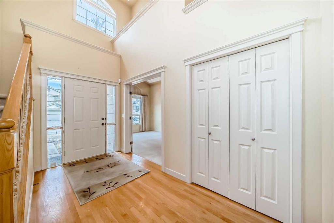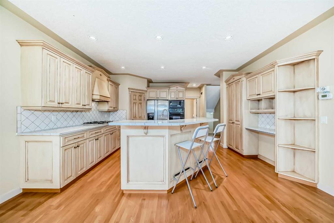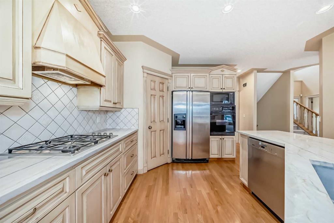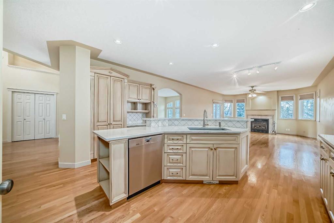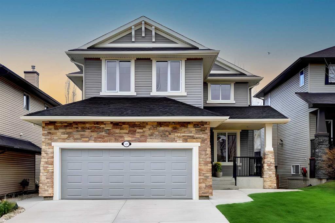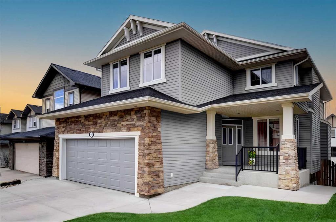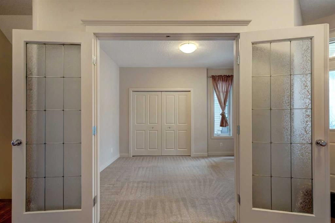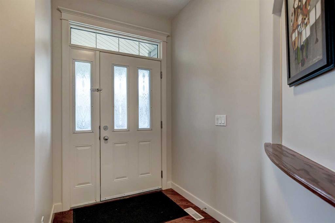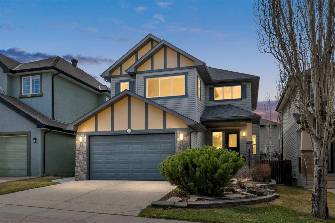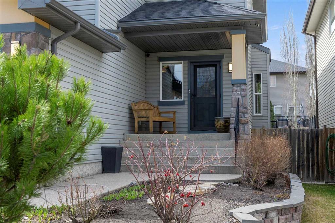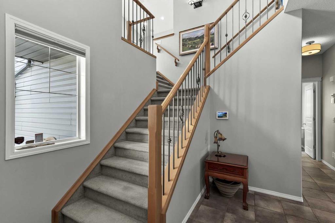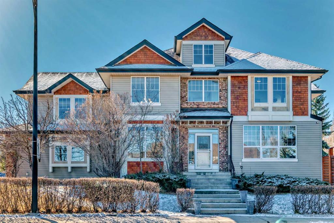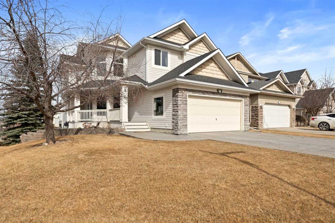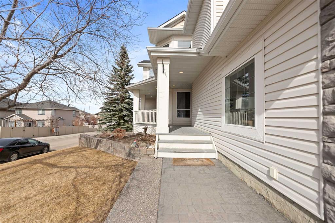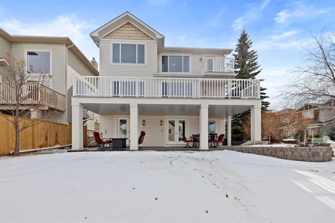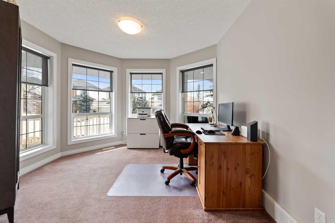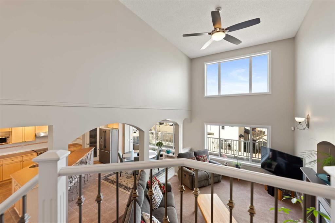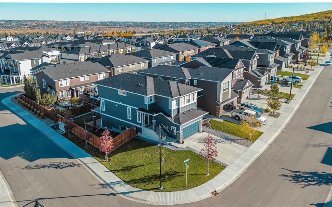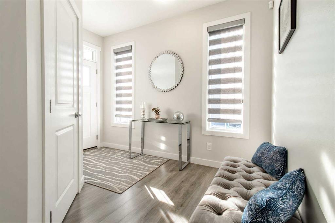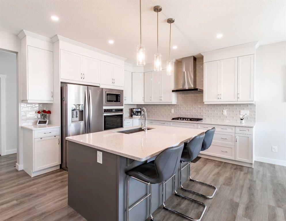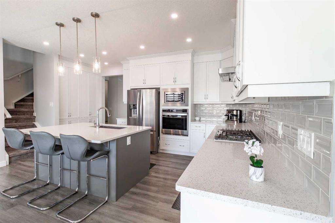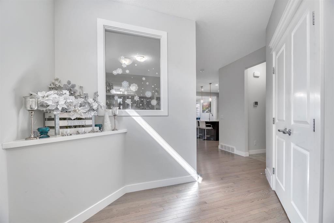255 Valley Crest Rise NW
Calgary T3B 5Y4
MLS® Number: A2218320
$ 1,065,900
3
BEDROOMS
2 + 1
BATHROOMS
1,682
SQUARE FEET
2004
YEAR BUILT
Tucked on a quiet street in Valley Ridge and BACKING DIRECTLY ONTO A LUSH RAVINE and mere steps to the BOW RIVER, the original owners have beautifully maintained this WALKOUT BUNGALOW which features 9’ CEILINGS throughout! The OPEN-CONCEPT LAYOUT offers nearly 3,300 SQFT of versatile living space with abundant natural light, creating a warm and inviting atmosphere. From the moment you arrive, the home’s exceptional curb appeal stands out with its high-pitched roof lines, grand archway, stonework, and METICULOUS LANDSCAPING! The bright SOUTH-FACING backyard is a private oasis with a PONDLESS WATERFALL, stone work, brick patio, garden boxes, fenced dog run, and surrounded by mature trees! Inside, the home has a spacious foyer that sets the tone for the home’s inviting flow. A PRIVATE HOME OFFICE is tucked near the front, offering large windows, excellent separation from the main living areas - perfect for focused productivity or quiet reading. The open-concept kitchen and dining area sit at the heart of the home, designed for both everyday ease and elegant hosting! Features include SS APPLIANCES, GAS RANGE, MIELE DISHWASHER, ISLAND, CORNER PANTRY, double sink, and ample LEGACY KITCHEN cabinetry. Adjacent to the dining area, a bright SUNROOM provides the perfect setting for morning coffee with elevated ravine views! Anchoring the main floor is a generous living room with an 11’ ceiling wrapped in SOUTH-FACING windows perfect to watch SUNRISES and centred on a GAS FIREPLACE with custom BUILT-INS. The main floor primary bedroom overlooks the ravine and features a 4pc ensuite with JETTED TUB, SEPARATE SHOWER, SKYLIGHT, and a large WALK-IN CLOSET. A POWDER ROOM and LAUNDRY ROOM WITH BUILT-INS complete the main level, offering day-to-day functionality and organization. Developed in 2019, the WALKOUT BASEMENT adds over 1,500 SQ FT of flexible space with LUXURY VINYL PLANK FLOORING, neutral paint tones, and a thoughtful layout! A large family room features a second beautiful STONE GAS FIREPLACE, BAR with BUILT-INS, oversized windows with direct access to a COVERED PATIO and views of the WATERFALL. Two bedrooms on this level offer privacy for guests or additional lifestyle flexibility - one is currently used as an exercise room and framed for a future closet. Outside, enjoy two separate sitting areas - one covered - plus a DECK with BUILT-IN SPEAKERS and BBQ GAS LINE. The OVERSIZED DOUBLE ATTACHED GARAGE with HIGH CEILINGS offers 4’ of extra width for a workshop or storage. Other updates include NEW SHINGLES (2016), HOT WATER TANK (2019), and GARAGE DOOR (2021). This beautiful home offers quiet luxury, low maintenance, and a strong connection to nature—just 20 minutes to downtown, 50min to the Rockies, and next to Stoney Trail. Enjoy access to a GOLF COURSE, greenspace, walking/biking trails, the BOW RIVER, a skating rink, PICKLEBALL COURTS, and nearby WinSport. Live where tranquillity meets adventure—right at your doorstep!
| COMMUNITY | Valley Ridge |
| PROPERTY TYPE | Detached |
| BUILDING TYPE | House |
| STYLE | Bungalow |
| YEAR BUILT | 2004 |
| SQUARE FOOTAGE | 1,682 |
| BEDROOMS | 3 |
| BATHROOMS | 3.00 |
| BASEMENT | Finished, Full, Walk-Out To Grade |
| AMENITIES | |
| APPLIANCES | Dishwasher, Dryer, Freezer, Garage Control(s), Gas Stove, Range Hood, Refrigerator, Washer, Water Softener, Window Coverings |
| COOLING | None |
| FIREPLACE | Family Room, Gas, Living Room |
| FLOORING | Carpet, Tile, Vinyl Plank |
| HEATING | Forced Air, Natural Gas |
| LAUNDRY | Main Level |
| LOT FEATURES | Backs on to Park/Green Space, Creek/River/Stream/Pond, Dog Run Fenced In, Garden, Landscaped, Many Trees, Pie Shaped Lot, Views, Waterfall |
| PARKING | Double Garage Attached, Driveway, Insulated, Oversized |
| RESTRICTIONS | Restrictive Covenant, Utility Right Of Way |
| ROOF | Asphalt Shingle |
| TITLE | Fee Simple |
| BROKER | eXp Realty |
| ROOMS | DIMENSIONS (m) | LEVEL |
|---|---|---|
| Family Room | 22`0" x 15`9" | Basement |
| Storage | 5`2" x 8`9" | Basement |
| Furnace/Utility Room | 20`8" x 13`0" | Basement |
| Bedroom | 13`0" x 12`11" | Basement |
| Bedroom | 18`5" x 19`3" | Basement |
| 4pc Bathroom | 9`11" x 8`3" | Basement |
| 2pc Bathroom | 4`10" x 5`11" | Main |
| 4pc Ensuite bath | 15`2" x 11`6" | Main |
| Bedroom - Primary | 17`7" x 18`5" | Main |
| Walk-In Closet | 10`6" x 4`11" | Main |
| Foyer | 8`1" x 6`8" | Main |
| Dining Room | 11`7" x 12`9" | Main |
| Kitchen | 11`7" x 12`10" | Main |
| Living Room | 13`5" x 16`0" | Main |
| Office | 11`1" x 10`6" | Main |
| Laundry | 6`1" x 5`11" | Main |
| Mud Room | 6`8" x 9`8" | Main |
| Sunroom/Solarium | 7`5" x 8`6" | Main |

