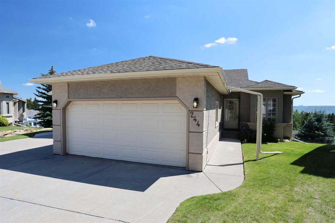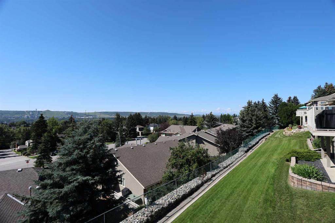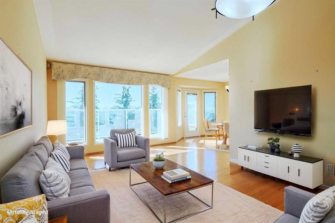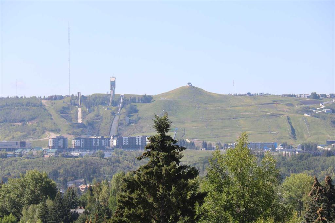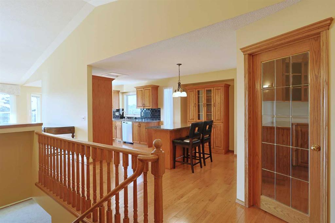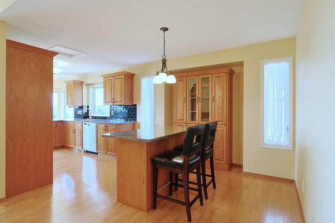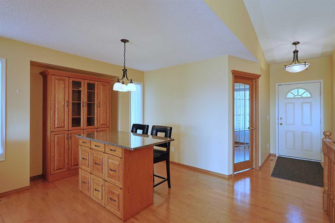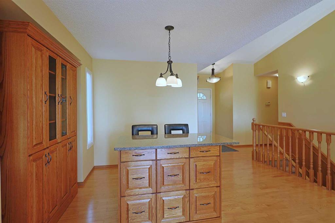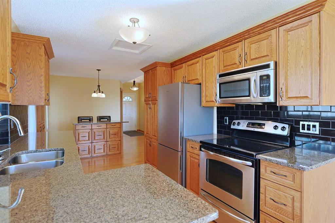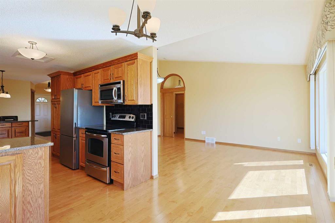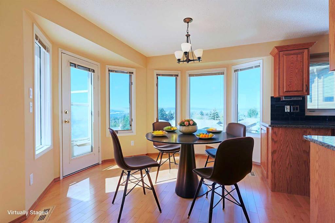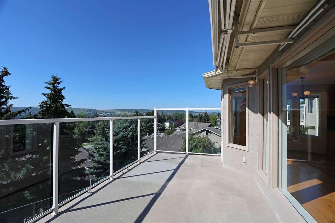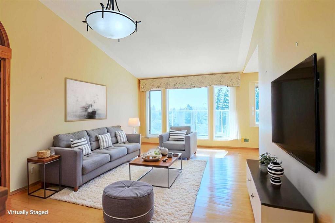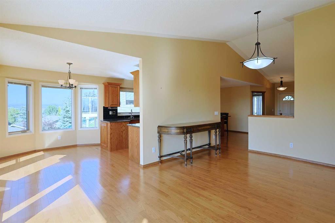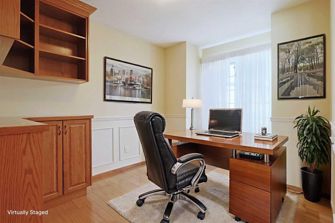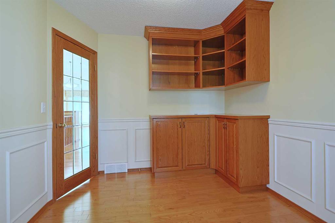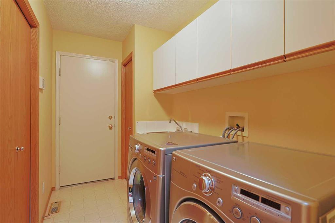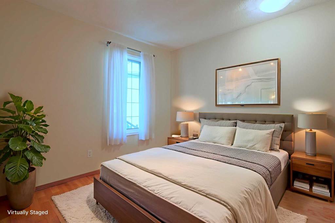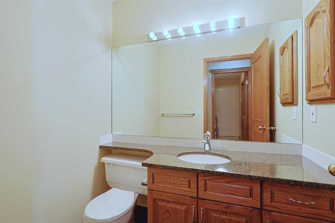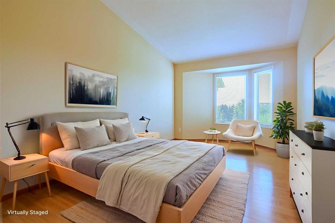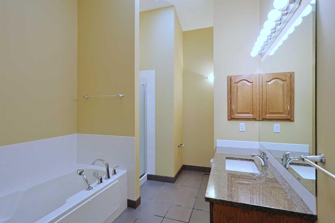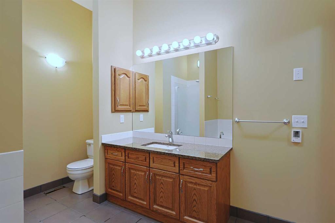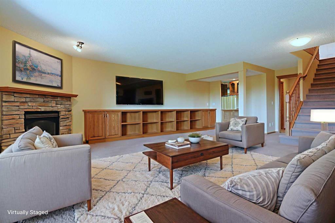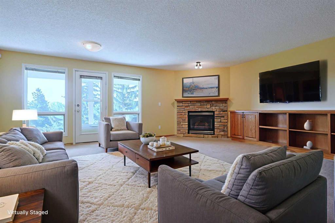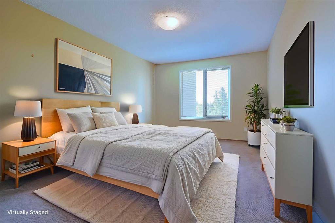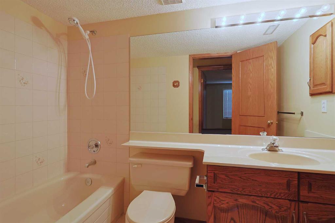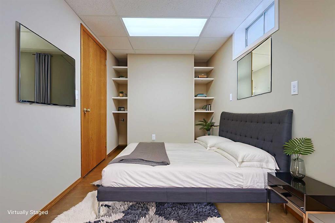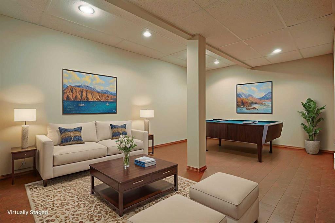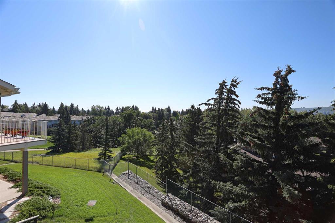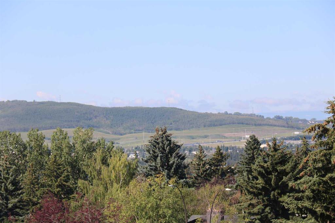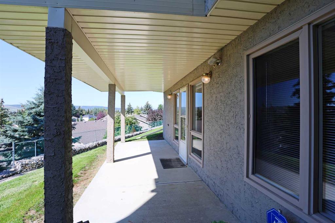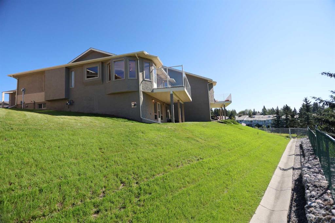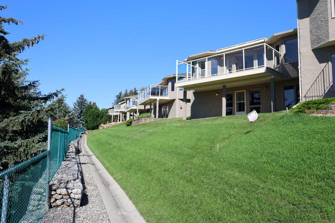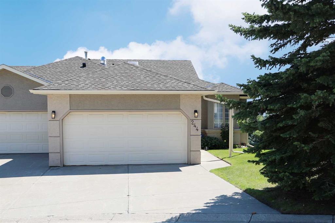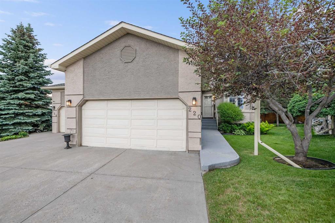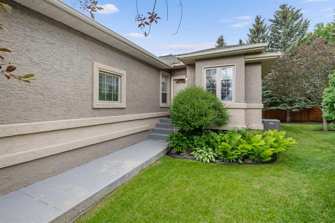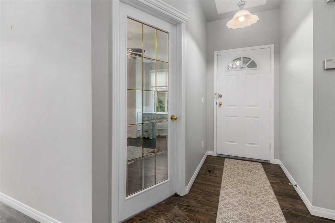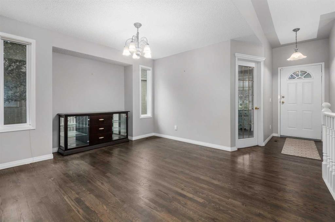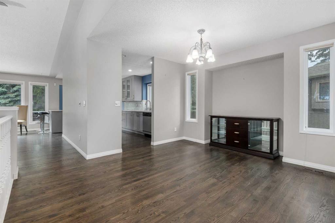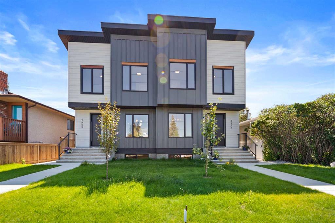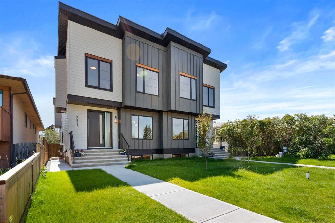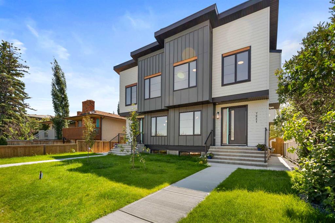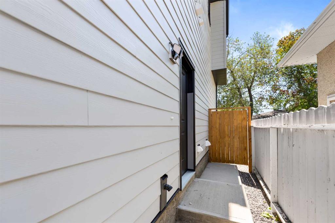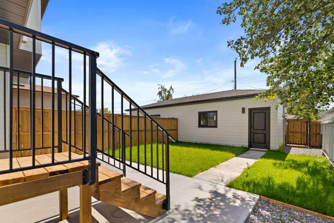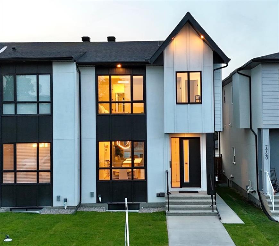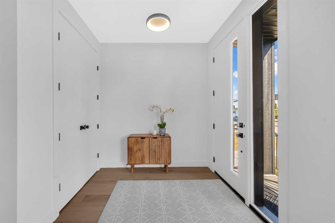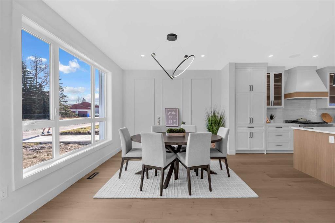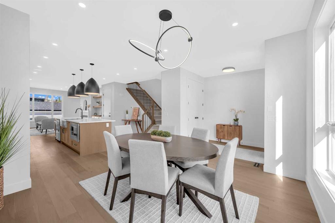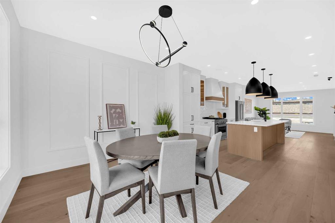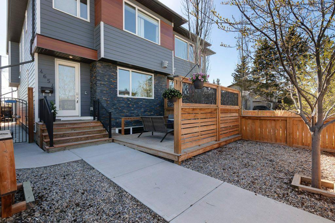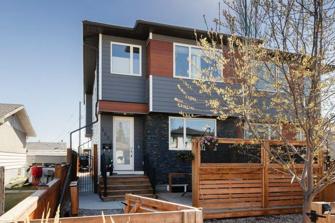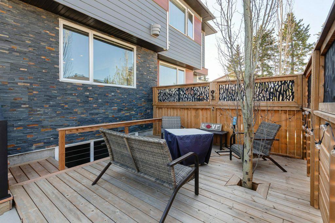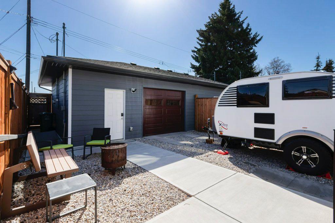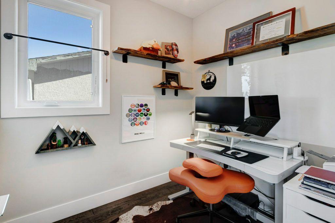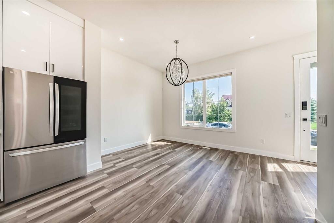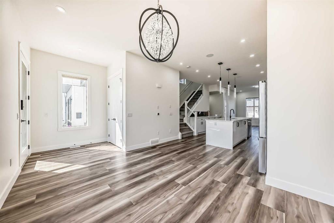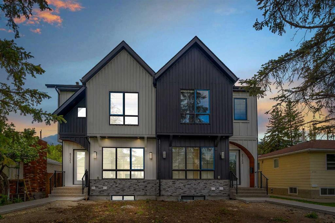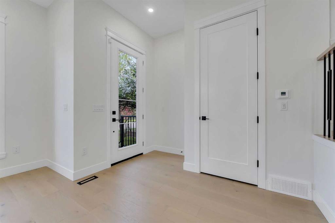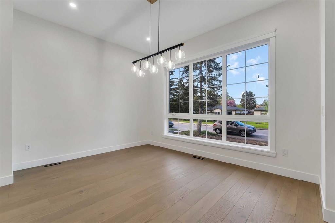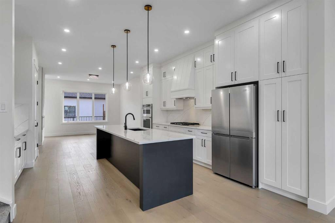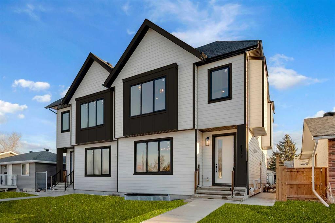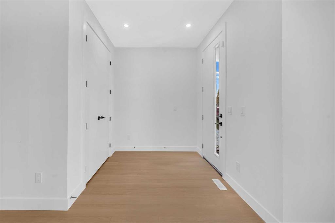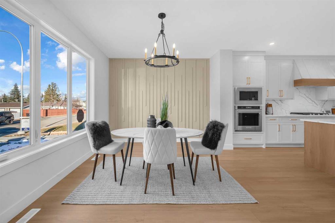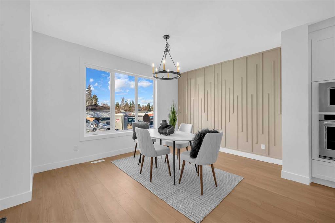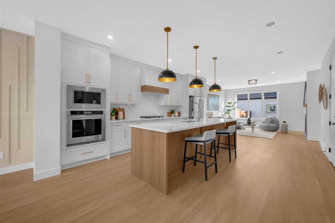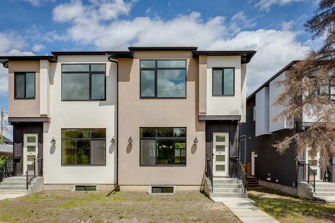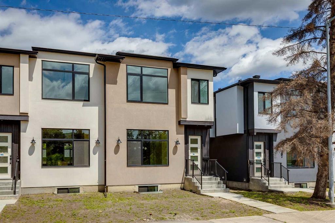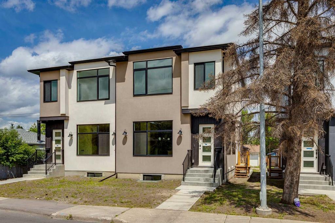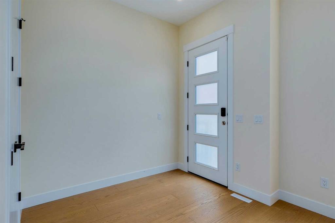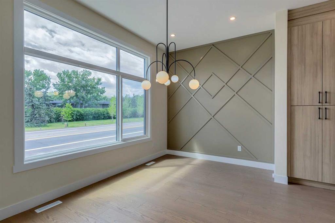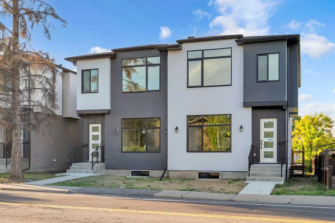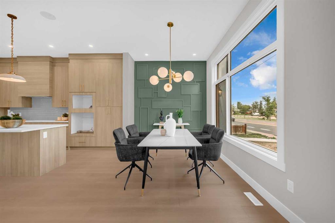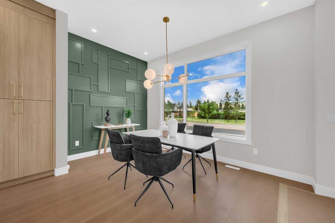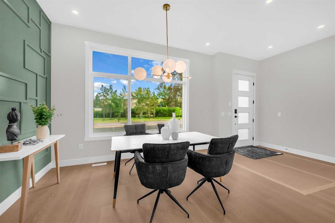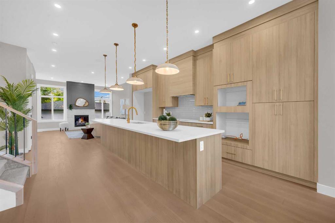244 Silver Creek Mews NW
Calgary T3B 5L1
MLS® Number: A2239935
$ 849,900
4
BEDROOMS
2 + 1
BATHROOMS
1,475
SQUARE FEET
1991
YEAR BUILT
Rare opportunity you won’t want to miss in this lovely home in the exclusive SILVER SPRINGS VILLAS project…this collection of 32 homes next to Silvercreek Park in the highly-desirable Northwest Calgary community of Silver Springs. Available for quick possession, this fully finished bungalow enjoys 4 bedrooms & 2.5 bathrooms, extensive hardwood floors, granite countertops & simply incredible views of the mountains, Canada Olympic Park & the surrounding neighbourhood. Drenched in natural light, you will love the expansive & spacious main floor with its soaring vaulted ceilings, sunny living room with a wall-of-windows, dining room with granite-topped table & dynamite nook with wraparound windows & access to the huge glass/metal balcony with retractable awning. The galley-style oak kitchen has been beautifully updated & has granite counters, loads of cabinet space & stainless steel appliances including Blomberg dishwasher & brand new Hisense fridge. The main floor has 2 great-sized bedrooms highlighted by the primary bedroom with vaulted ceilings, large walk-in closet & ensuite with skylight & heated floors, separate shower & tub. The walkout level is finished with 2 more bedrooms – 1 with a walk-in closet, another full bathroom, rec room with cork floors & smashing 2nd rec room with gas fireplace, built-in cabinets & dry bar. Main floor also has a dedicated home office with built-in cabinets & laundry room with LG washer & dryer. Roof was replaced in 2019. Silvercreek Park connects to the Bow River Pathway system which leads to Bowmont Park & its 164 hectares of winding trails, sports fields, picnic sites & off-leash area overlooking the Bow River. Grass cutting & snow shovelling is taken care of for you with the monthly maintenance fees, so throw away your lawn mower & shovel! Neighbourhood shopping & schools are all within easy reach, & the convenience of its quick access to Nose Hill Drive, Crowchild & Stoney Trails means you are only minutes to Crowfoot Centre & LRT, Crowchild Twin Arenas, major retail centers, University of Calgary, hospitals & downtown.
| COMMUNITY | Silver Springs |
| PROPERTY TYPE | Semi Detached (Half Duplex) |
| BUILDING TYPE | Duplex |
| STYLE | Side by Side, Villa |
| YEAR BUILT | 1991 |
| SQUARE FOOTAGE | 1,475 |
| BEDROOMS | 4 |
| BATHROOMS | 3.00 |
| BASEMENT | Finished, Full, Walk-Out To Grade |
| AMENITIES | |
| APPLIANCES | Dishwasher, Dryer, Electric Stove, Microwave Hood Fan, Refrigerator, Washer, Water Softener, Window Coverings |
| COOLING | None |
| FIREPLACE | Gas, Recreation Room, Stone |
| FLOORING | Carpet, Ceramic Tile, Cork, Hardwood, Linoleum |
| HEATING | Forced Air, Natural Gas |
| LAUNDRY | Laundry Room, Main Level, Sink |
| LOT FEATURES | Back Yard, Cul-De-Sac, Front Yard, Landscaped, Pie Shaped Lot, Sloped Down, Underground Sprinklers, Views |
| PARKING | Double Garage Attached, Garage Faces Front |
| RESTRICTIONS | Pet Restrictions or Board approval Required |
| ROOF | Asphalt Shingle |
| TITLE | Fee Simple |
| BROKER | Royal LePage Benchmark |
| ROOMS | DIMENSIONS (m) | LEVEL |
|---|---|---|
| 4pc Bathroom | Basement | |
| Game Room | 25`6" x 20`2" | Basement |
| Game Room | 17`3" x 10`8" | Basement |
| Bedroom | 16`0" x 10`9" | Basement |
| Bedroom | 16`1" x 7`4" | Basement |
| 2pc Bathroom | Main | |
| 5pc Ensuite bath | Main | |
| Living Room | 18`4" x 12`0" | Main |
| Dining Room | 14`3" x 11`7" | Main |
| Kitchen | 10`1" x 8`9" | Main |
| Nook | 10`10" x 10`9" | Main |
| Den | 11`5" x 8`11" | Main |
| Laundry | 10`0" x 5`8" | Main |
| Bedroom - Primary | 20`5" x 10`3" | Main |
| Bedroom | 11`7" x 10`0" | Main |

