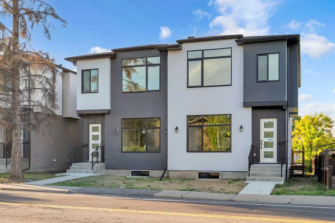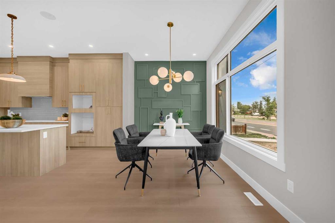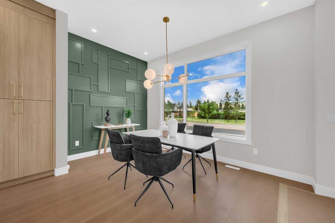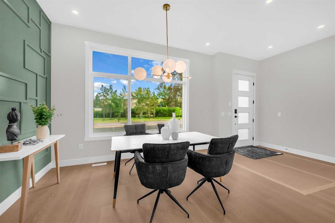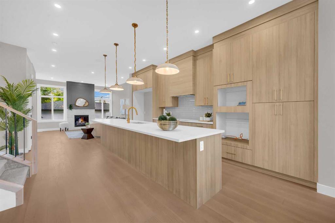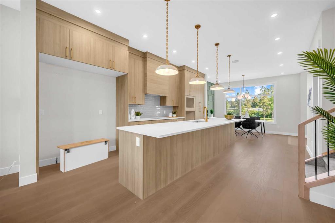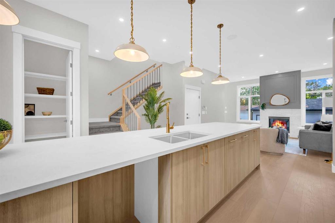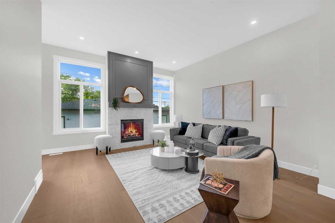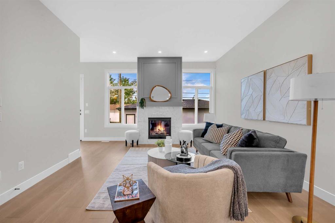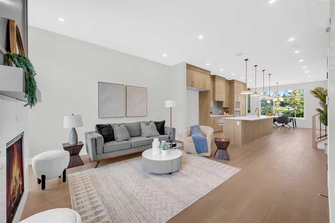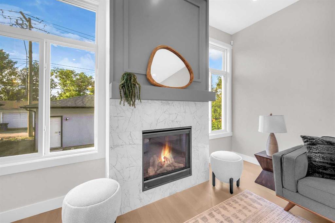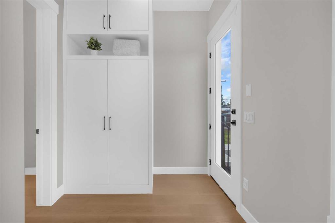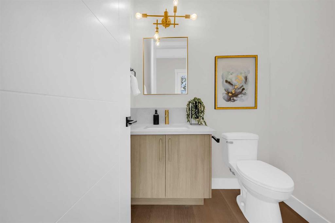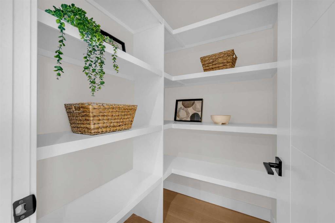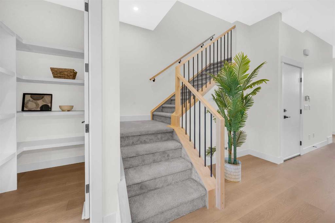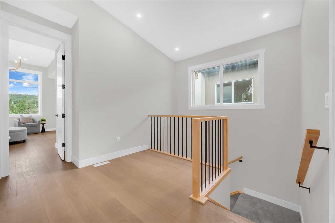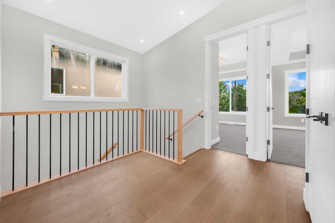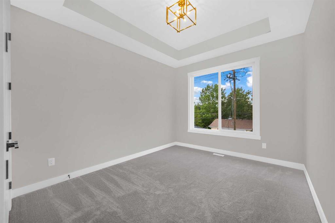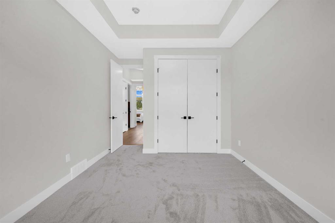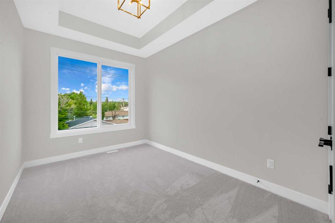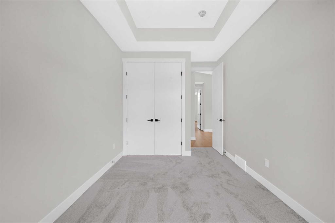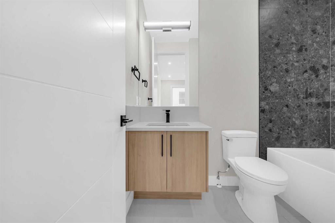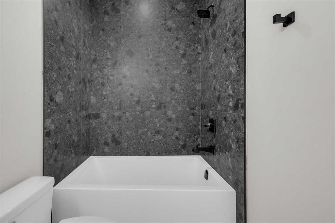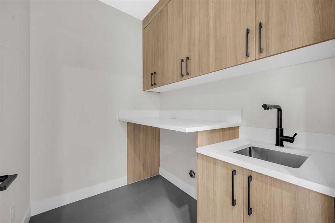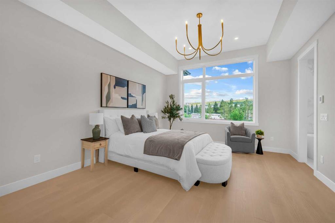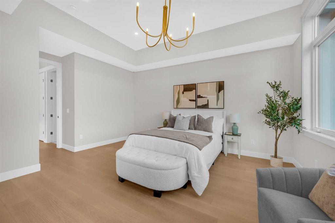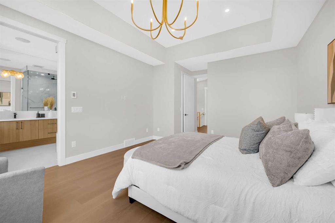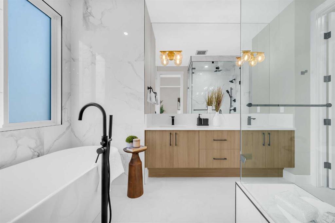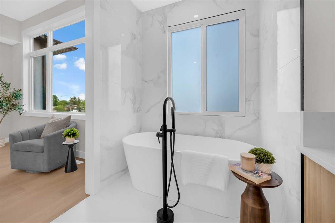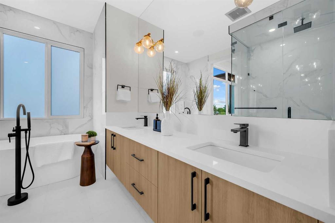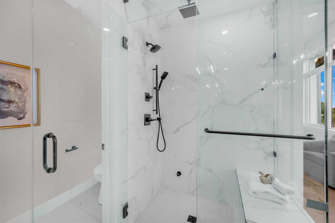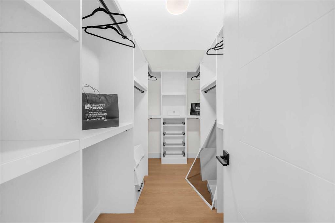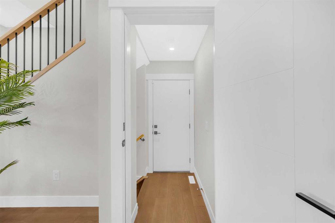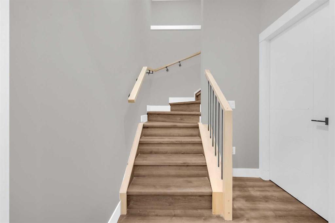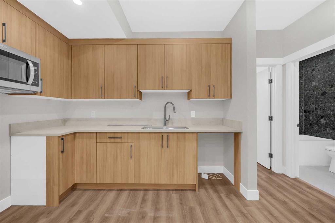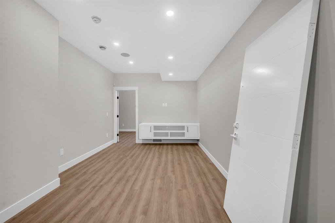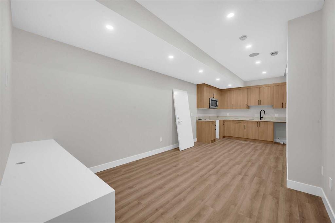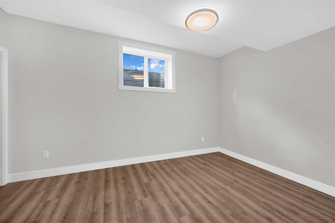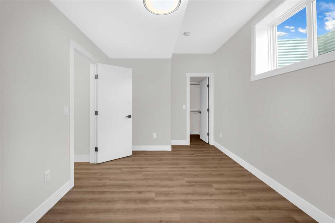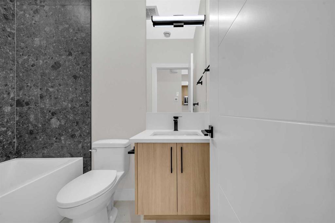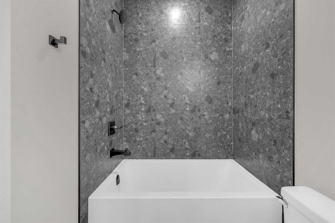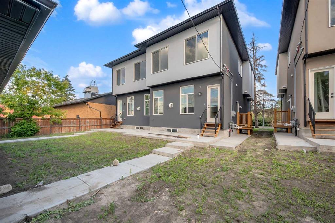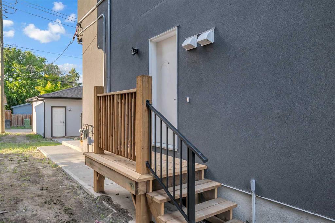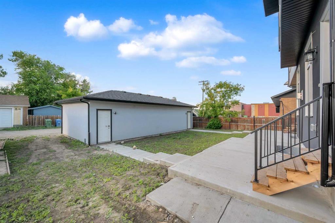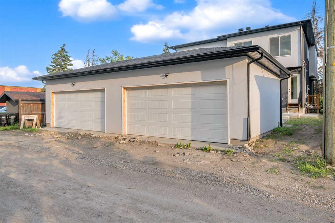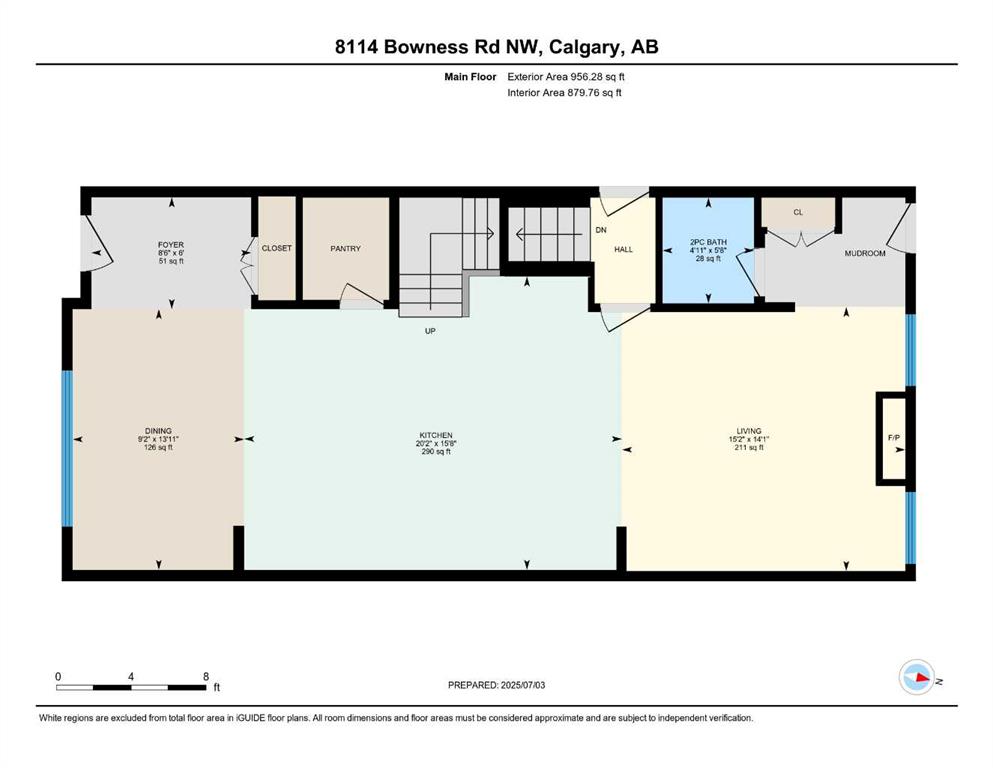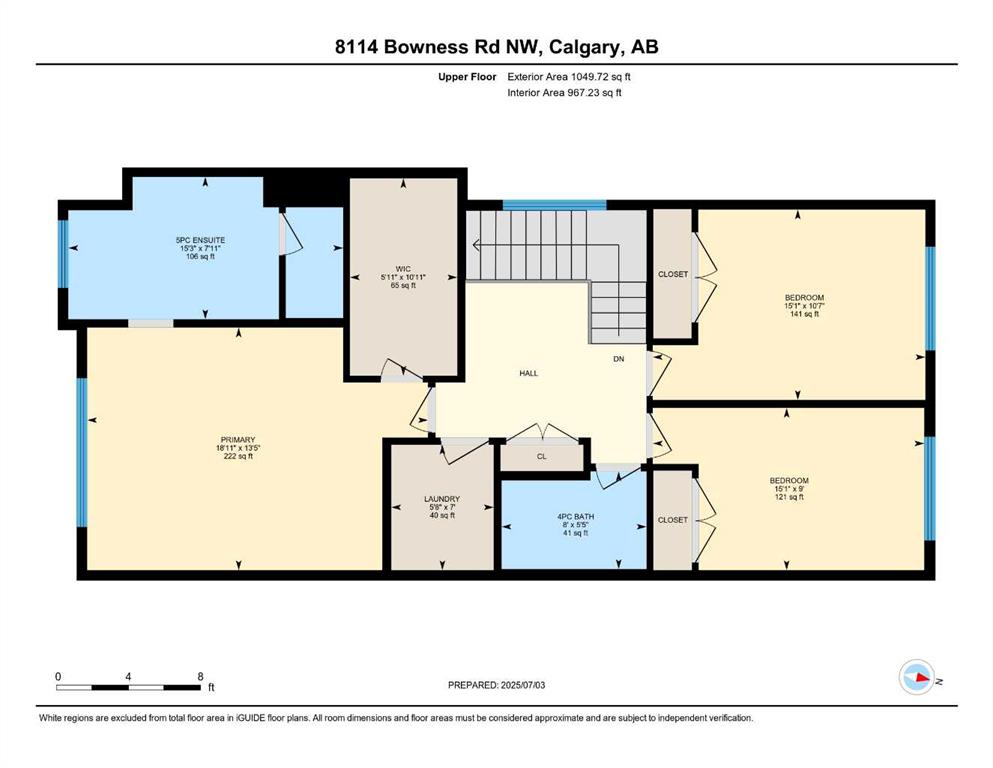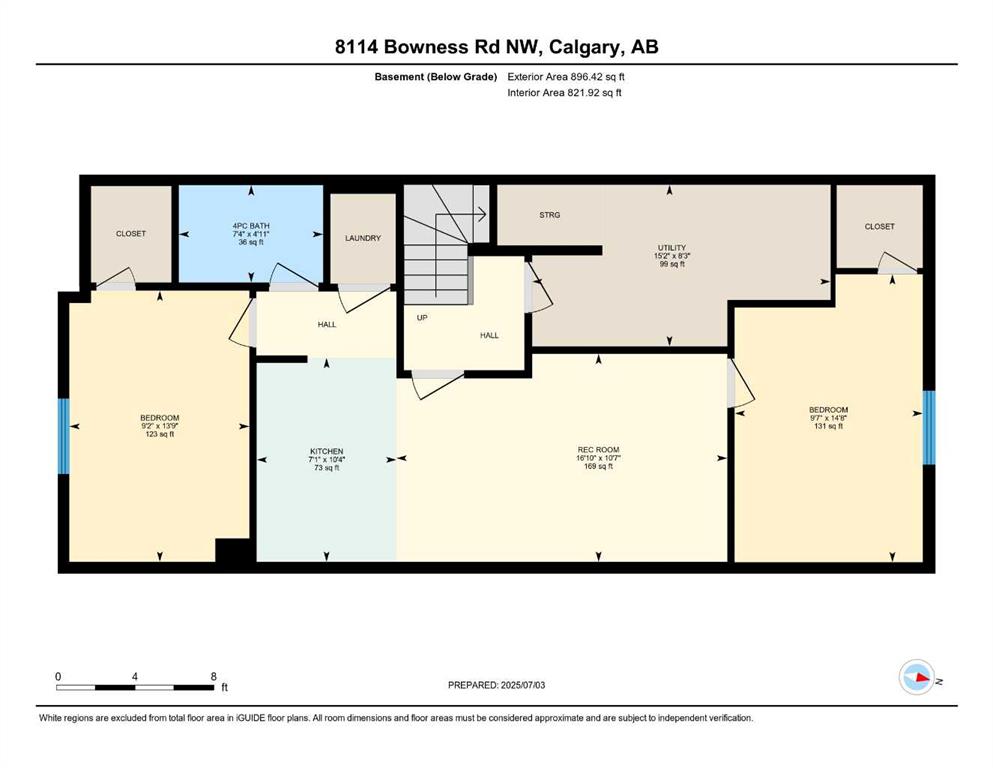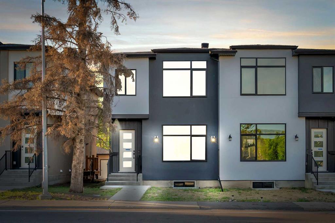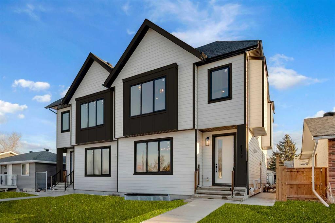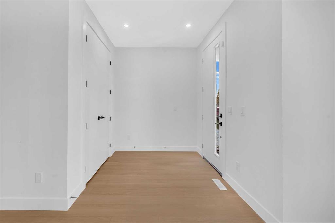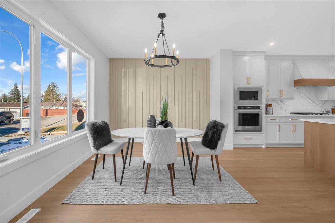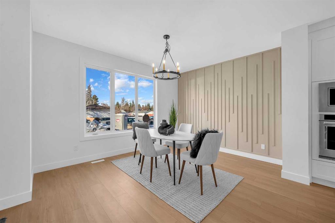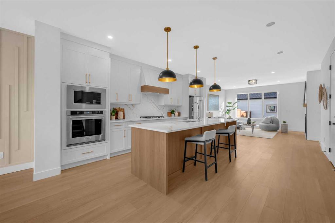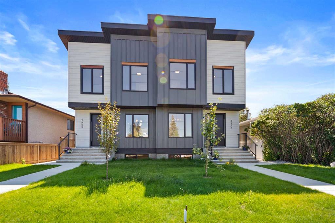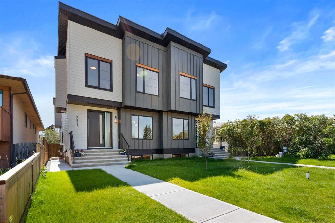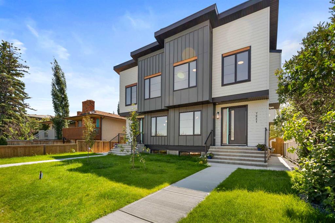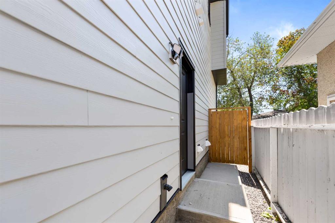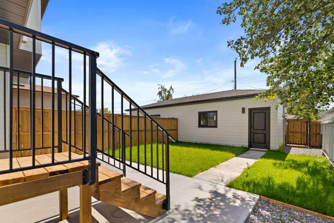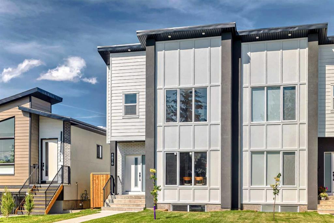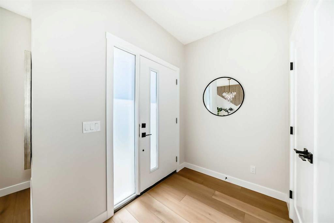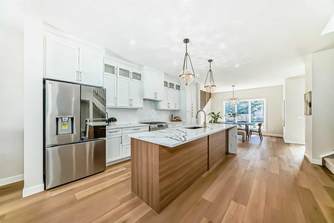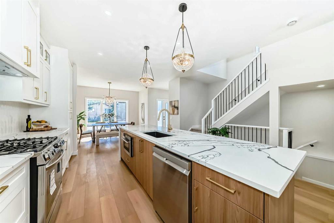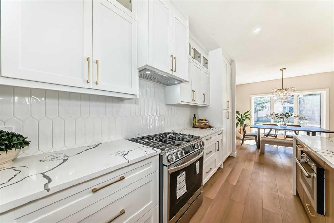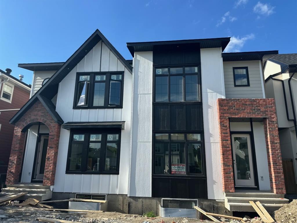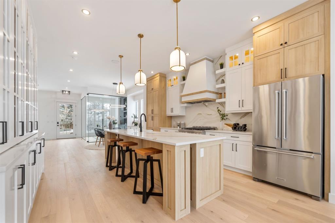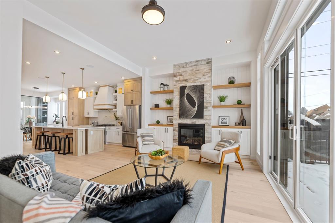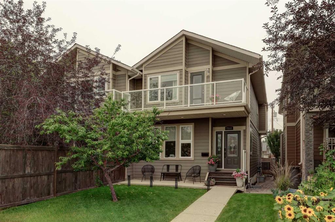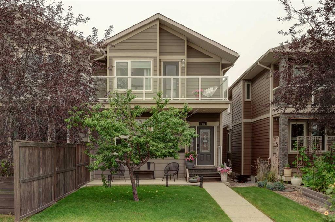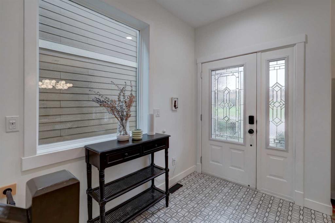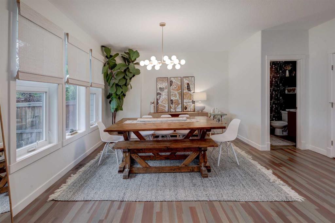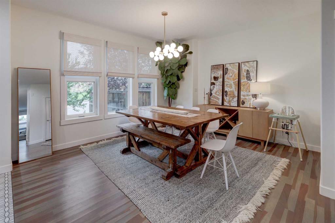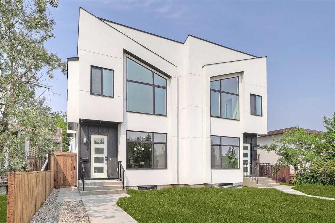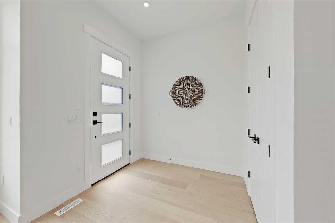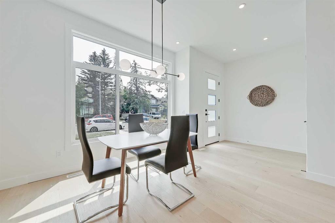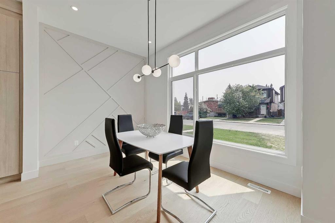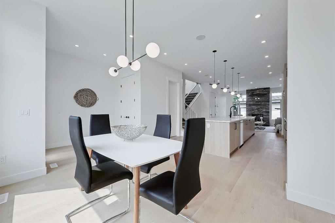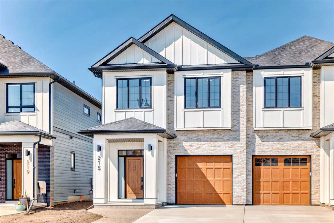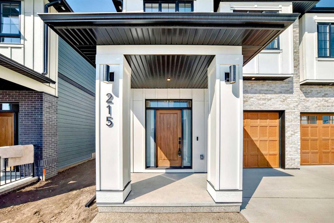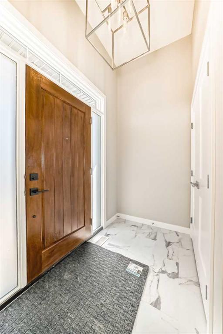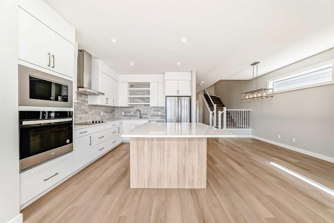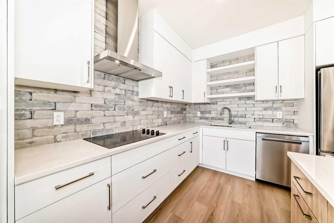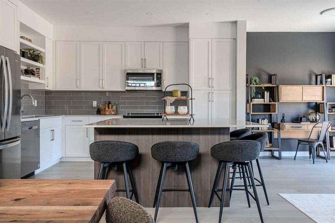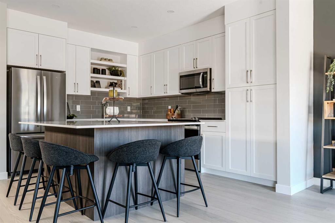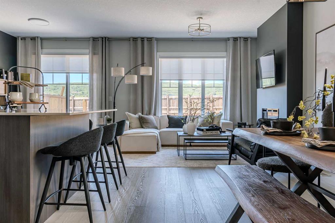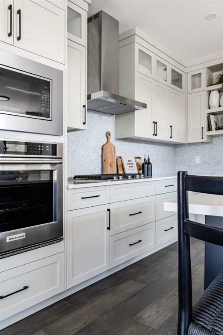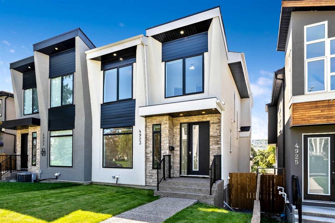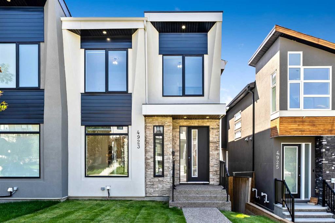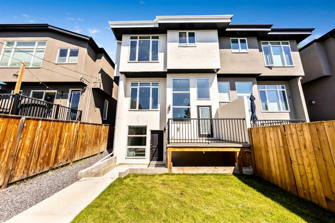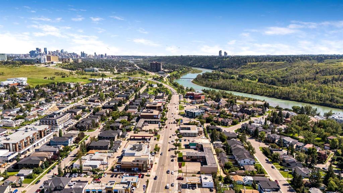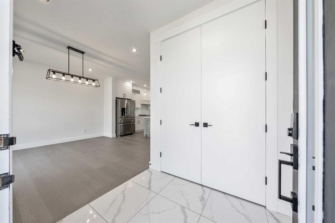8114 Bowness Road NW
Calgary T3B 0H6
MLS® Number: A2237076
$ 869,900
5
BEDROOMS
3 + 1
BATHROOMS
2,006
SQUARE FEET
2024
YEAR BUILT
Open house this Saturday, August 30, 2025 from 12PM - 2PM. 2 BEDROOM LEGAL BASEMENT SUITE | OVER 2,900 SQFT OF LIVING SPACE | DOUBLE DETACHED GARAGE | 5 BEDROOM & 3.5 BATHROOMS | Welcome to 8114 Bowness Road NW, a stunning new residence in the vibrant Bowness community of Calgary. This unique, modern 2-storey home offers over 2,900 square feet of luxurious living space, expertly designed with both elegance and functionality in mind. As you enter, you're greeted by an open-concept main floor that blends modern style with everyday convenience. The spacious dining area flows into a chef-inspired gourmet kitchen featuring high-end stainless steel appliances, a large island, and ample storage. Adjacent to the kitchen, a bright family room creates a welcoming space for relaxation and gatherings. The rear mudroom leads out to your private backyard oasis—perfect for family entertainment. Throughout the home, luxury finishes are evident in every detail, from the upgraded MDF detailing and staircase railings to the premium lighting and built-in finishes. On the second floor, the master suite serves as a private retreat with a 5-piece ensuite that includes a freestanding tub, dual sinks, a custom shower, and a walk-in closet. Two additional spacious bedrooms share a full 4-piece bathroom, and a convenient laundry room completes the upper level. The fully legalized 2-bedroom basement suite offers a cozy, self-contained living space with premium vinyl flooring, a spacious living room, a full kitchen, and a 4-piece bathroom. Located in one of Calgary’s most desirable neighborhoods, 8114 Bowness Road NW offers the perfect combination of luxury, comfort, and convenience. Just minutes from downtown, Bowness Park, and Bow River walking paths, with easy access to major amenities like the University of Calgary, hospitals, the new Baker Centre, Superstore, and the popular Greenwich Farmers Market. Plus, enjoy quick access to the mountains. This home is a rare gem that embodies the ideal Calgary lifestyle. Welcome to your new home.
| COMMUNITY | Bowness |
| PROPERTY TYPE | Semi Detached (Half Duplex) |
| BUILDING TYPE | Duplex |
| STYLE | 2 Storey, Side by Side |
| YEAR BUILT | 2024 |
| SQUARE FOOTAGE | 2,006 |
| BEDROOMS | 5 |
| BATHROOMS | 4.00 |
| BASEMENT | Separate/Exterior Entry, Finished, Full, Suite |
| AMENITIES | |
| APPLIANCES | Dishwasher, Dryer, Garage Control(s), Gas Cooktop, Microwave, Oven-Built-In, Range Hood, Refrigerator, Washer |
| COOLING | None, Rough-In |
| FIREPLACE | Gas |
| FLOORING | Carpet, Hardwood, Tile, Vinyl |
| HEATING | Forced Air |
| LAUNDRY | In Basement, Upper Level |
| LOT FEATURES | Back Lane, Back Yard, City Lot, Private, Rectangular Lot, Street Lighting |
| PARKING | Double Garage Detached |
| RESTRICTIONS | None Known |
| ROOF | Asphalt Shingle |
| TITLE | Fee Simple |
| BROKER | TREC The Real Estate Company |
| ROOMS | DIMENSIONS (m) | LEVEL |
|---|---|---|
| Furnace/Utility Room | 8`3" x 15`2" | Basement |
| Dining Room | 13`11" x 9`2" | Main |
| Foyer | 6`0" x 8`6" | Main |
| Kitchen | 15`8" x 20`2" | Main |
| Living Room | 14`1" x 15`2" | Main |
| 2pc Bathroom | 5`8" x 4`11" | Main |
| Bedroom - Primary | 13`5" x 18`11" | Second |
| 5pc Ensuite bath | 7`11" x 15`3" | Second |
| Walk-In Closet | 10`11" x 5`11" | Second |
| Laundry | 7`0" x 5`8" | Second |
| 4pc Bathroom | 5`5" x 8`0" | Second |
| Bedroom | 10`7" x 15`1" | Second |
| Bedroom | 9`0" x 15`1" | Second |
| Bedroom | 13`9" x 9`2" | Suite |
| 4pc Bathroom | 4`11" x 7`4" | Suite |
| Kitchen | 10`4" x 7`1" | Suite |
| Game Room | 10`7" x 16`10" | Suite |
| Bedroom | 14`8" x 9`7" | Suite |

