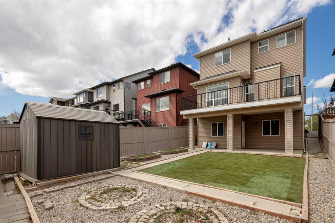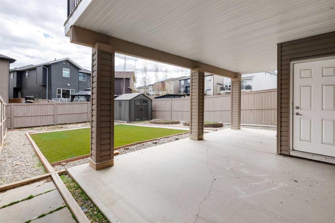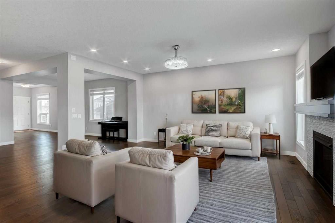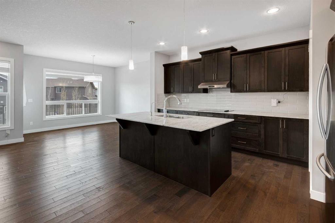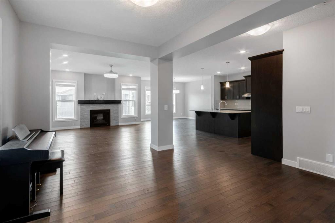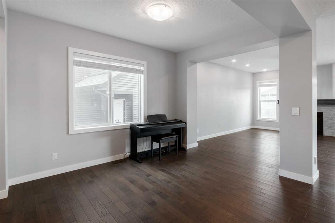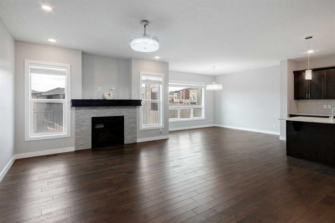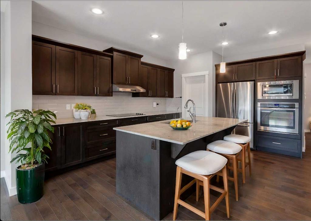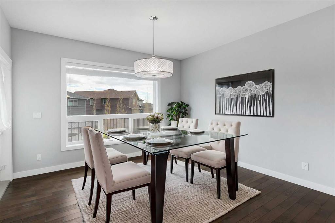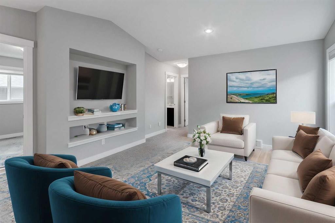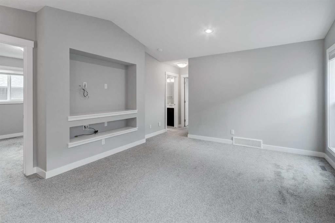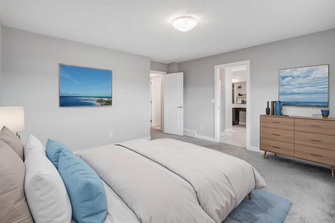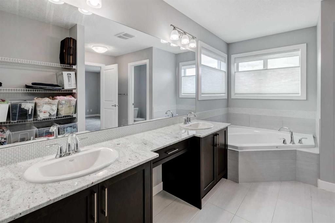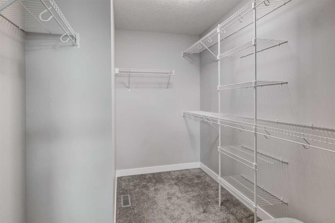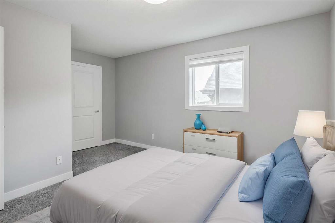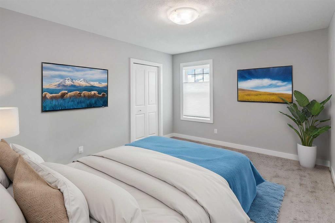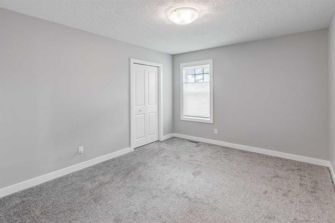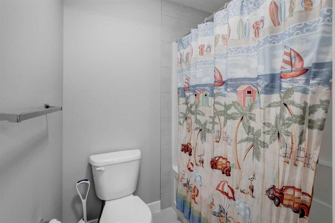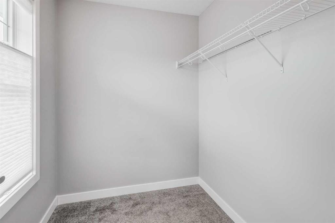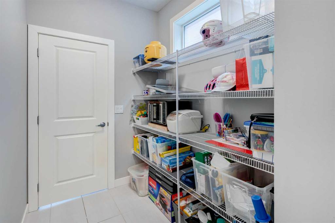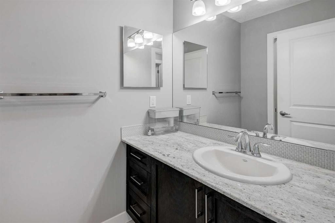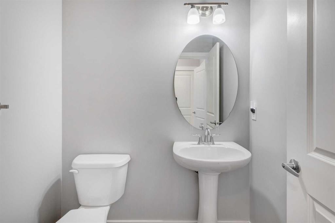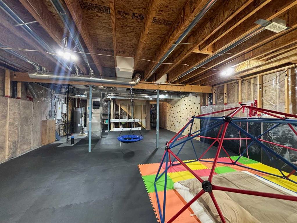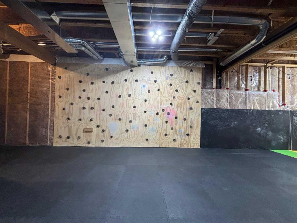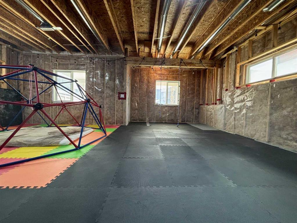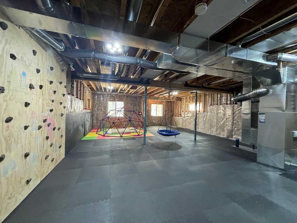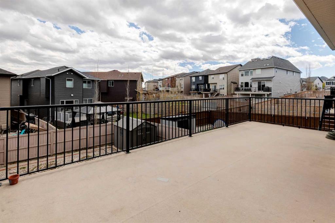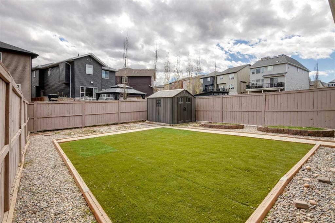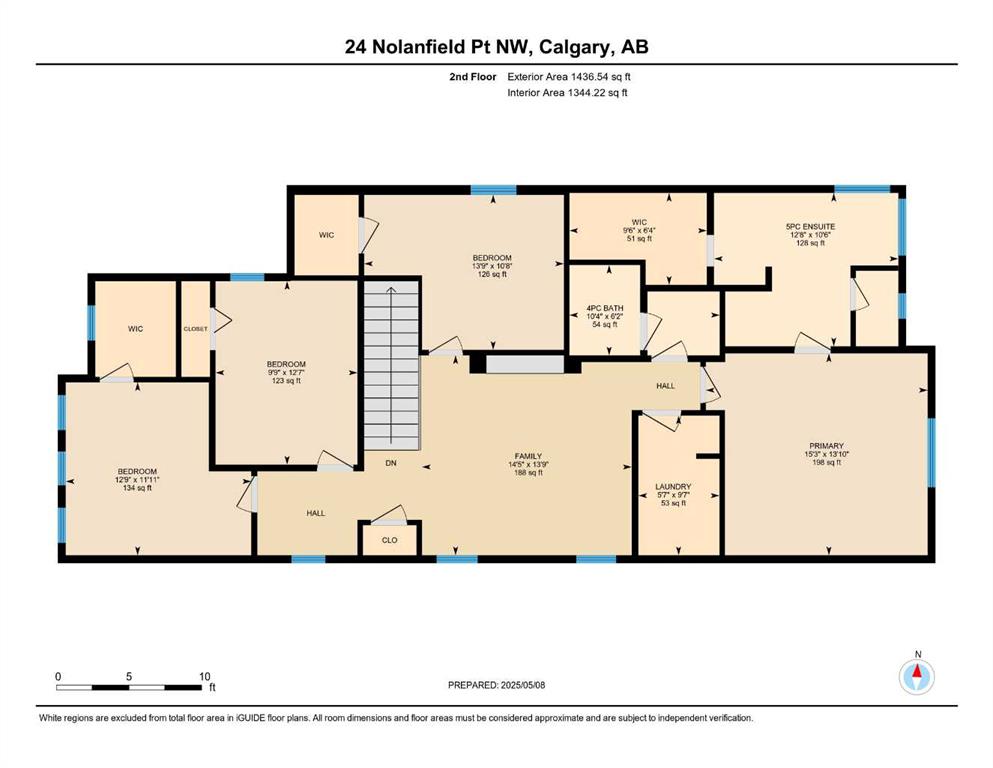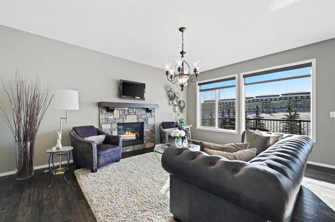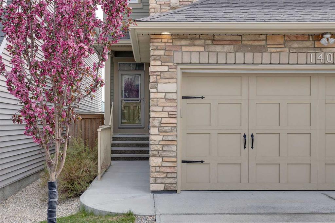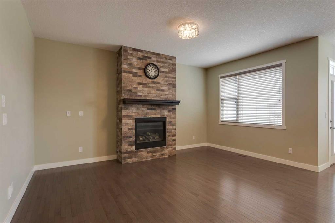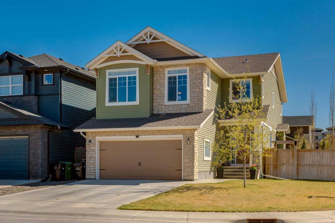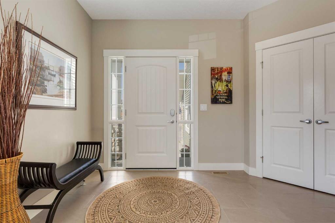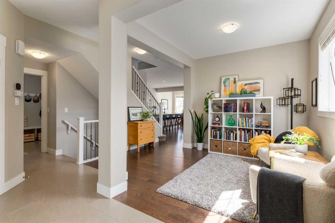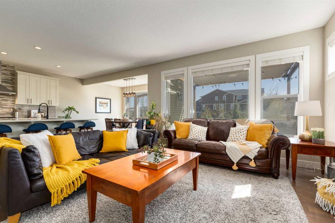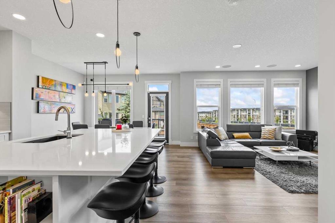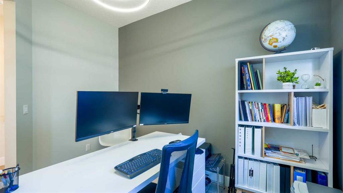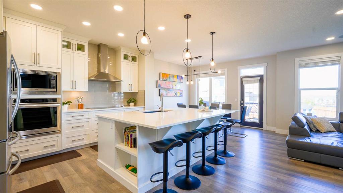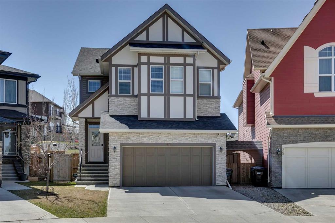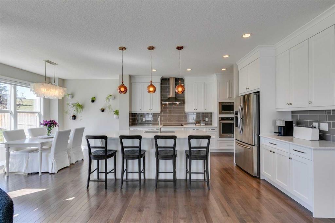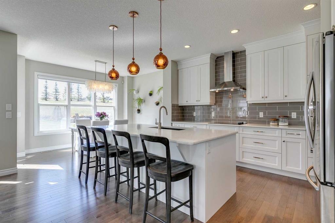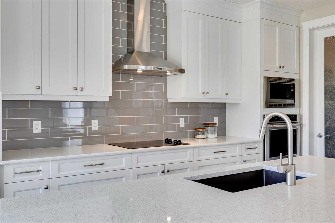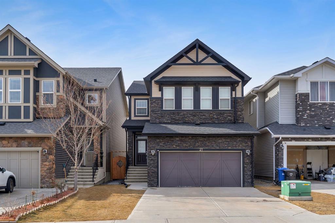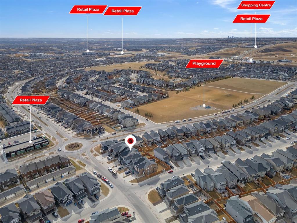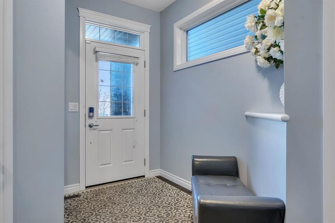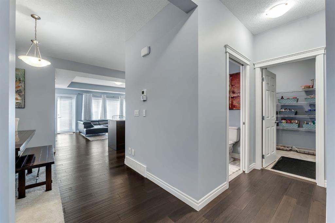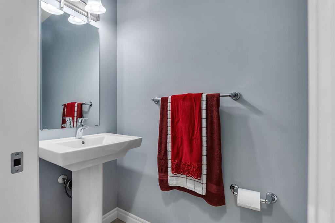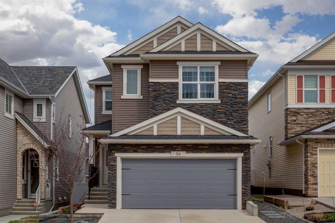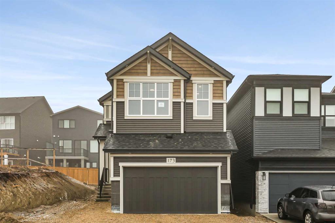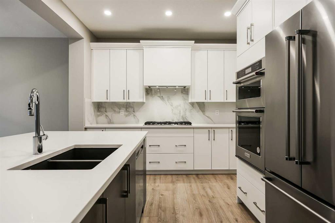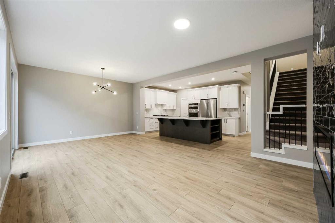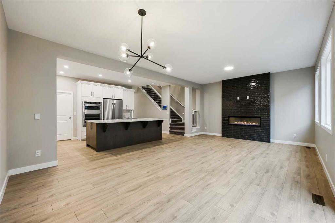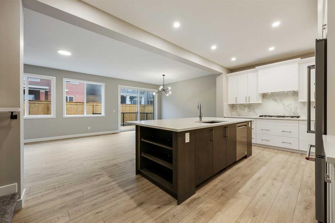24 Nolanfield Point NW
Calgary T3R 0S7
MLS® Number: A2219368
$ 849,900
4
BEDROOMS
2 + 1
BATHROOMS
2015
YEAR BUILT
Free Solar Panel for new owner - A $20,000 value! Open house: May 10 & 11, 1:30pm - 3:30 pm. Are you looking for a spacious home for your growing family? Welcome to this super clean and well-maintained, original-owner home in the highly desirable community of Nolan Hill. This beautiful two-storey home offers 2,546 sq. ft. of living space, featuring 4 bedrooms plus a bonus room on the upper level, and a walkout basement. On the main level, you'll find an open-concept layout with a den/flex room that can also serve as a formal dining room. The spacious living room is perfect for your cozy sectional and features a gas fireplace. The east-facing dining area is ideal for family gatherings, with a patio door leading to a huge, low-maintenance deck—perfect for outdoor entertaining. The gourmet kitchen boasts granite countertops, an oversized centre island, electric cooktop, built-in oven and microwave, and a convenient walk-through pantry connecting to the garage. Upstairs, you'll find a bright and functional bonus room—perfect for family movie nights. This rare layout includes four bedrooms on the upper floor. The spacious primary bedroom features a luxurious 5-piece ensuite with granite countertops and a walk-in closet. There are three additional bedrooms, and two of them also include walk-in closets. The unfinished 1,200 sq. ft. walkout basement is open, bright, and includes rough-ins for a wet bar and bathroom—ready for your personal touch and creative vision. The backyard is beautifully landscaped with low-maintenance synthetic grass—no lawn mowing needed! Located just steps from a community playground and pond, with quick access to Stoney Trail, Beacon Heights Shopping Centre, and Sage Hill Plaza, this home offers both comfort and convenience.
| COMMUNITY | Nolan Hill |
| PROPERTY TYPE | Detached |
| BUILDING TYPE | House |
| STYLE | 2 Storey |
| YEAR BUILT | 2015 |
| SQUARE FOOTAGE | 2,546 |
| BEDROOMS | 4 |
| BATHROOMS | 3.00 |
| BASEMENT | Full, Unfinished, Walk-Out To Grade |
| AMENITIES | |
| APPLIANCES | Built-In Oven, Dishwasher, Dryer, Electric Cooktop, Microwave, Range Hood, Refrigerator, Washer, Window Coverings |
| COOLING | None |
| FIREPLACE | Gas |
| FLOORING | Carpet, Hardwood |
| HEATING | Forced Air |
| LAUNDRY | Upper Level |
| LOT FEATURES | Rectangular Lot |
| PARKING | Double Garage Attached |
| RESTRICTIONS | None Known |
| ROOF | Asphalt Shingle |
| TITLE | Fee Simple |
| BROKER | URBAN-REALTY.ca |
| ROOMS | DIMENSIONS (m) | LEVEL |
|---|---|---|
| Living Room | 13`0" x 17`0" | Main |
| Kitchen | 15`8" x 11`10" | Main |
| 2pc Bathroom | 5`11" x 4`10" | Main |
| Dining Room | 11`10" x 11`5" | Main |
| Den | 7`11" x 11`0" | Main |
| Mud Room | 6`11" x 9`5" | Main |
| Balcony | 25`11" x 12`0" | Main |
| Foyer | 6`4" x 8`0" | Main |
| Bedroom - Primary | 13`10" x 15`3" | Second |
| Bedroom | 10`8" x 13`9" | Second |
| Bedroom | 11`11" x 12`9" | Second |
| Bedroom | 12`7" x 9`9" | Second |
| Bonus Room | 13`9" x 14`5" | Second |
| 5pc Ensuite bath | 10`6" x 12`8" | Second |
| 4pc Bathroom | 6`0" x 10`4" | Second |
| Laundry | 9`7" x 5`7" | Second |



