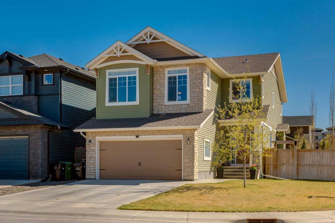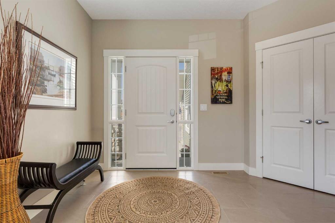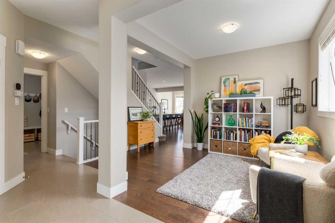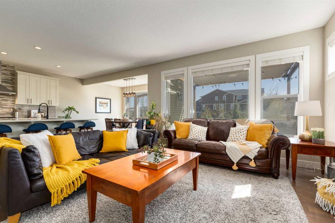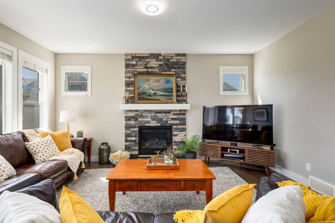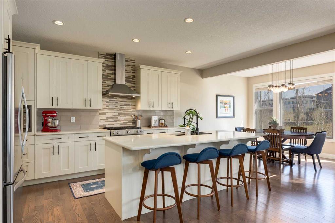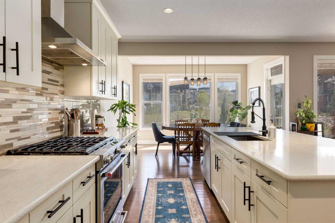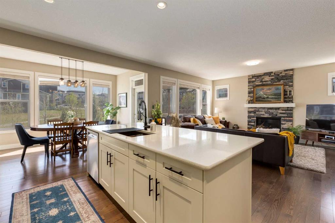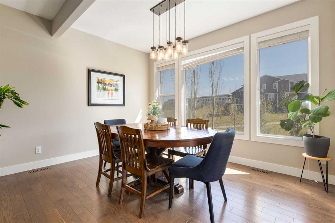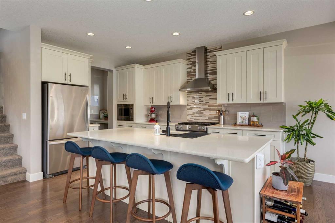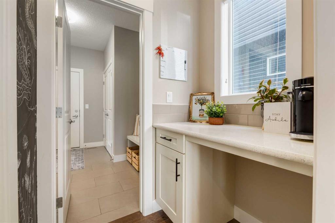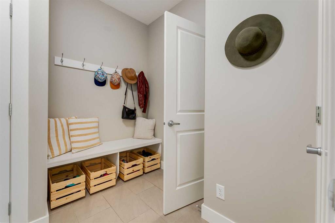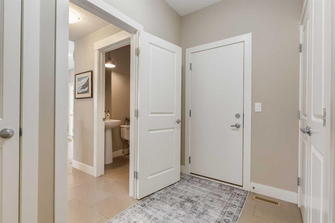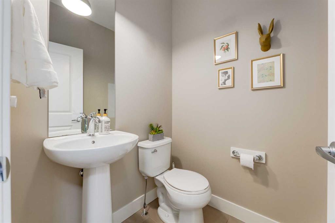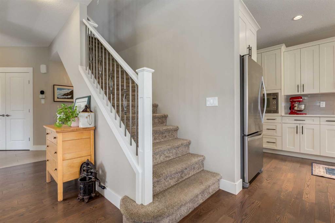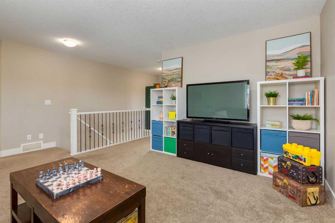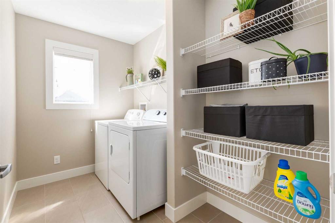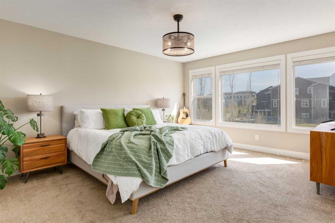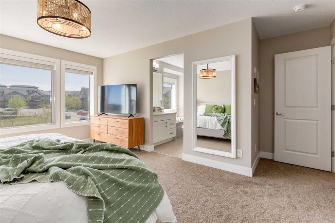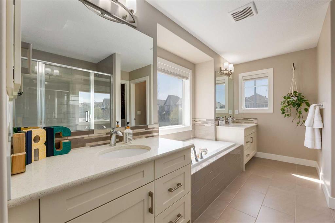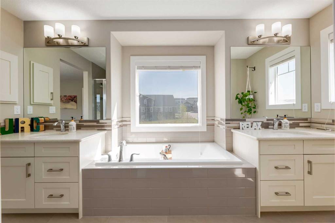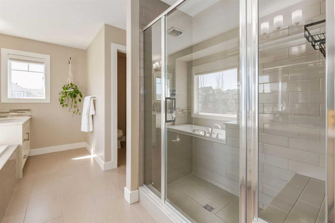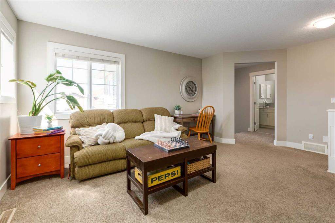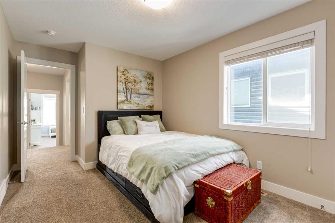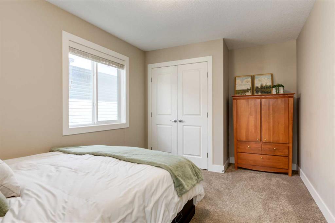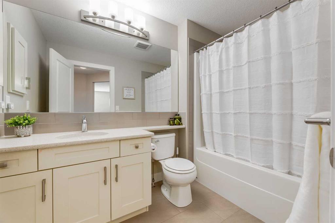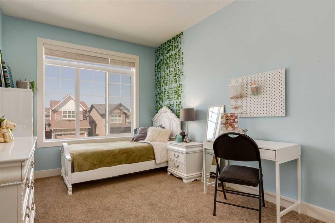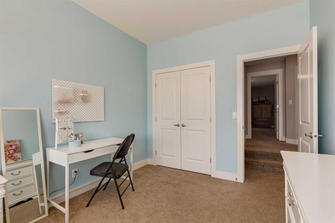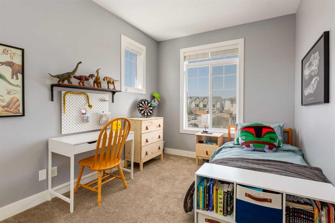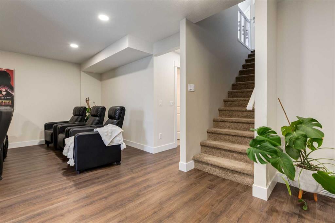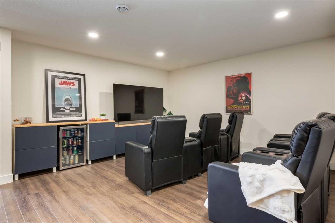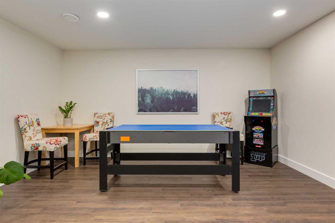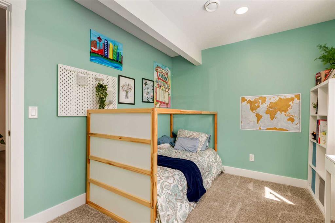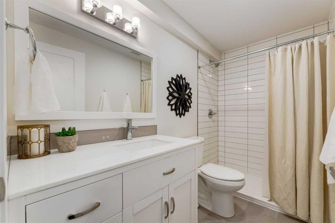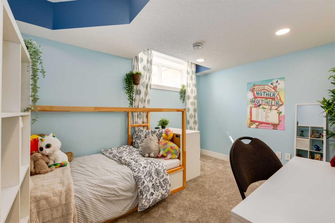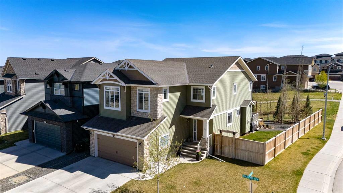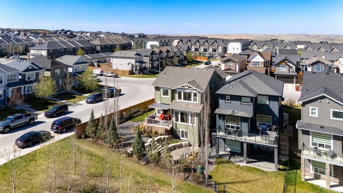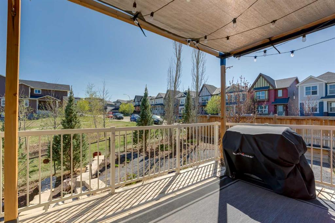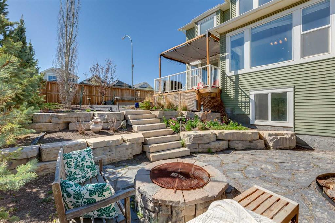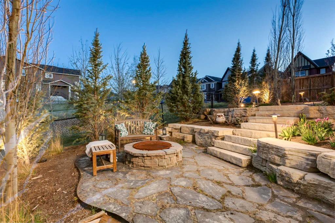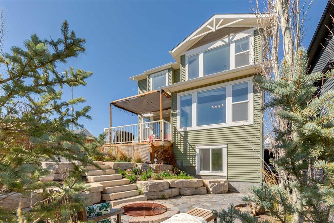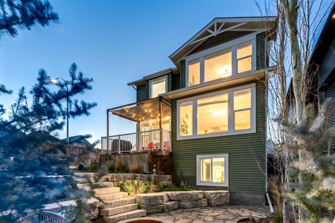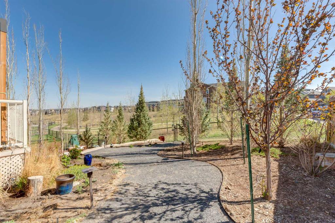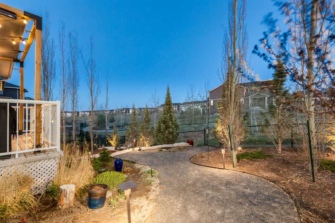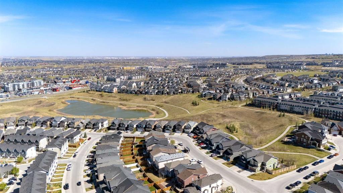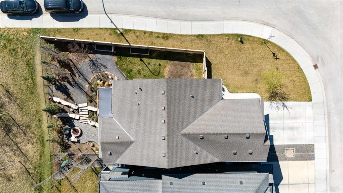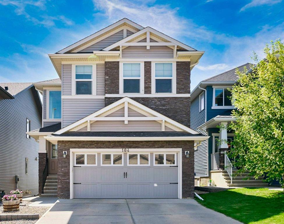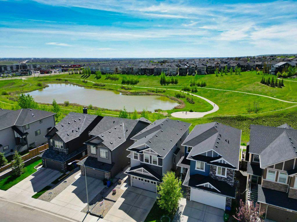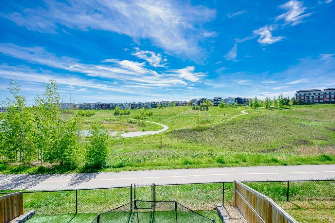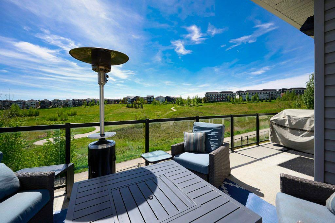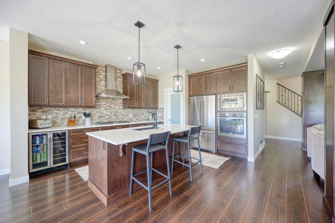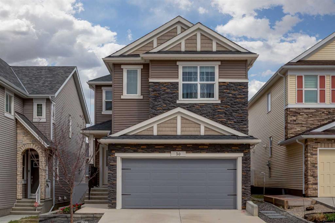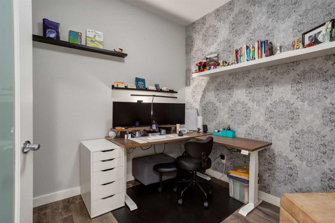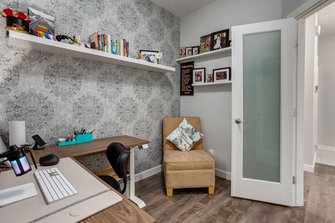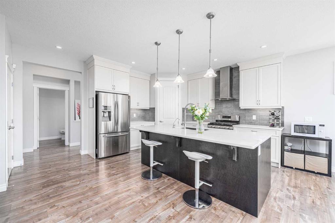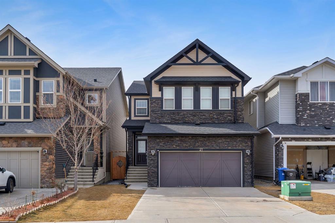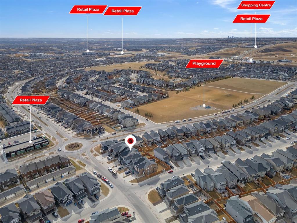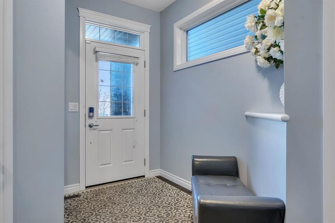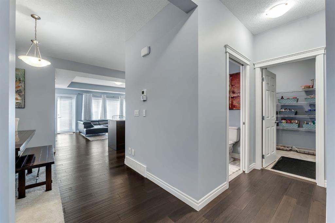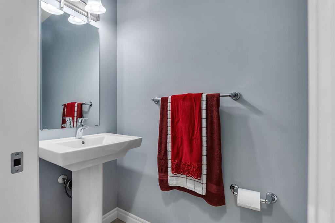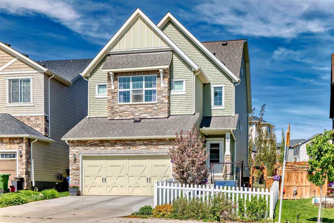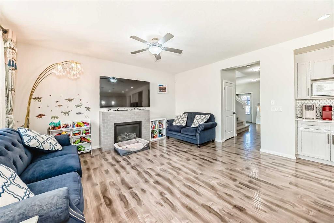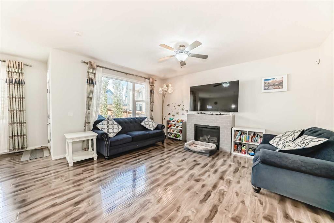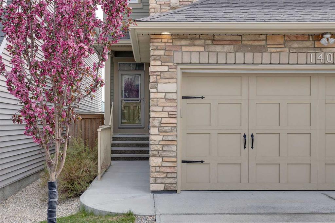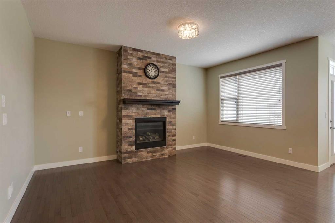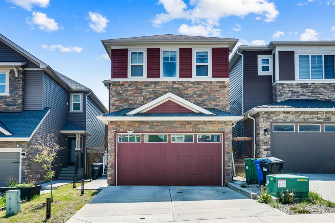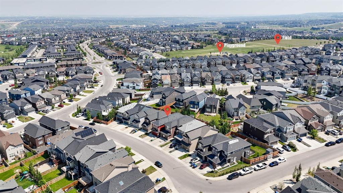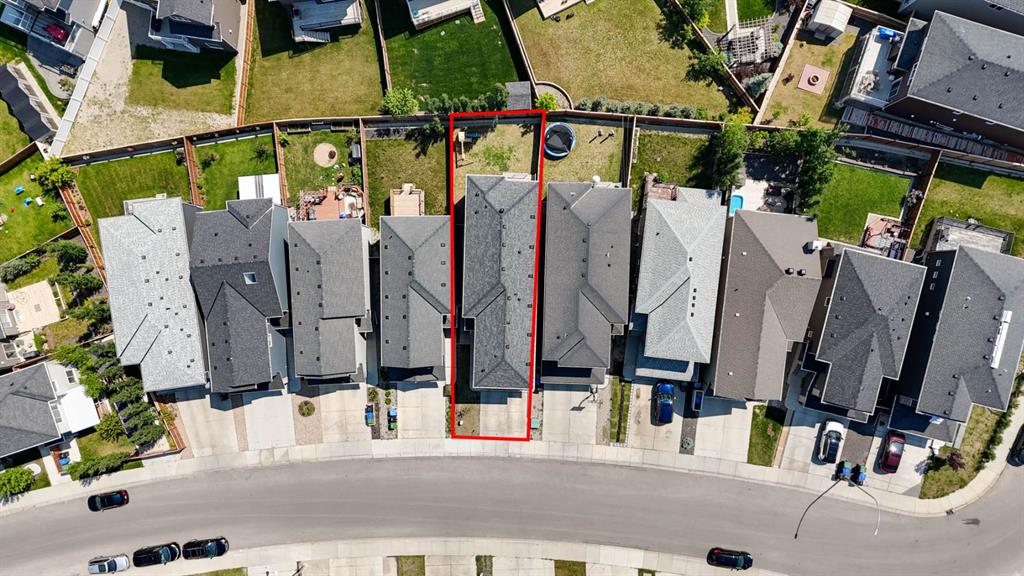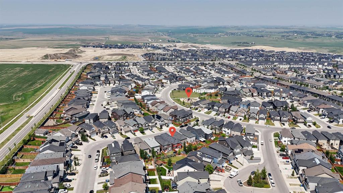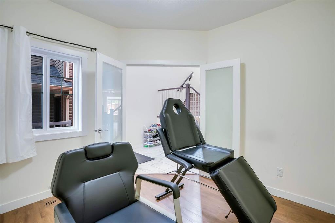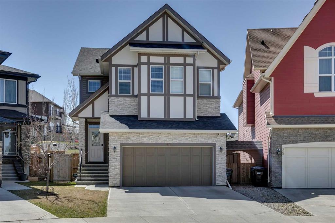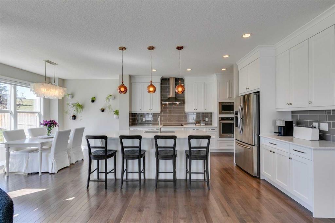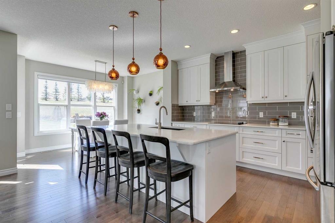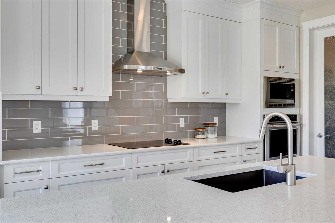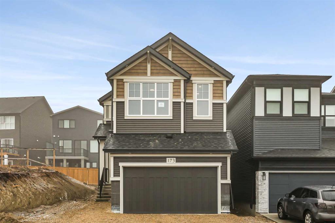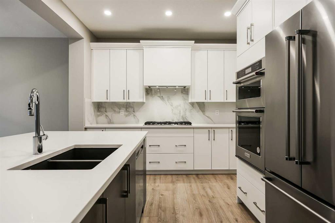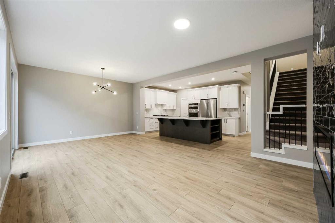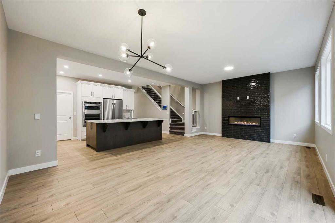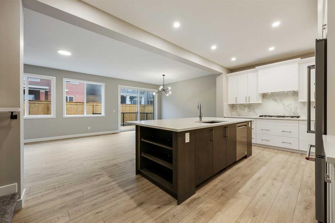32 Nolanlake View NW
Calgary T3R 0W2
MLS® Number: A2217584
$ 979,900
6
BEDROOMS
3 + 1
BATHROOMS
2,557
SQUARE FEET
2016
YEAR BUILT
This seriously stunning home in sought after, vibrant NW community, Nolan Hill offers incredible value. This open concept, air conditioned home is one of Morrison Homes best plans - the Everett! This gorgeous move-in ready home is the perfect blend of luxury & comfort. It's excellently situated on a premium corner lot & boasts 6 bedrooms (a rarity), 3.5 baths & over 3600 total sq ft spanning 3 floors. This sun-soaked home (thanks to the many windows) is incredibly welcoming. The main floor offers 9 ft ceilings & begins with a spacious tiled front foyer ideal for greeting your guests as well as a handy tiled mudroom for your everyday use as you come in from the double car garage. A ½ bath is just around the corner. You’ll find gorgeous dark oak hardwood flooring running throughout the rest of the main floor starting with the front office/flex space. Entertainers & chefs alike will love hosting & cooking up culinary delights in the heart of this home, the gorgeous kitchen. The well-equipped kitchen is complete w/central island w/breakfast bar, stainless steel appliances including a gas range & chimney style hood fan, quartz counters, walk-in pantry w/whimsical chalkboard wall & a coffee/beverage station. The focal point of the inviting living room is the stone floor to ceiling gas FP which adds rustic charm to the space. An eating nook/dining space can accommodate your large dining table for when you host family/holiday gatherings. You can access the sunny balcony off the dining area making it the perfect place for BBQ's. Upstairs you will find a spacious bonus room, 3 great sized bedrooms, a 4pc bath w/oversized quartz vanity & soaker tub as well as a spacious laundry room. The ample sized primary retreat is where you'll head after a long day thanks to the tranquil, naturally bright spa like 5pc ensuite w/deep soaker tub, dual vanities, luxurious tiled shower w/bench, private water closet & great sized walk in closet. The bright basement offers 2 additional bedrooms which could be used as a gym/yoga studio or as office/craft rooms, a theatre/media room and games area as well as a 3 pc bath with roomy shower, storage & mechanical room. You’ll love backing onto a treed green belt with a gate that connects to a network of winding pathways leading to a scenic pond and the rest of the community. South & West rear & side exposures mean you will be basking in the sun all afternoon and night. The professionally landscaped, irrigated yard is the definition of an oasis, you’ll get to enjoy it the fullest with no neighbours behind you. Sit around the fire pit, lounge on the deck under enchanting lights at night, putter in the garden, or play with kids/dogs in the side yard - there's even room for a trampoline. Commuters will enjoy easy access to major roads like Sarcee & Stoney Trails. There are tons of amenities like schools, restaurants/cafes, grocery stores & shopping all nearby. Nolan Hill offers the perfect mix of quiet suburban living & access to all you could need.
| COMMUNITY | Nolan Hill |
| PROPERTY TYPE | Detached |
| BUILDING TYPE | House |
| STYLE | 2 Storey |
| YEAR BUILT | 2016 |
| SQUARE FOOTAGE | 2,557 |
| BEDROOMS | 6 |
| BATHROOMS | 4.00 |
| BASEMENT | Finished, Full |
| AMENITIES | |
| APPLIANCES | Dishwasher, Dryer, Garage Control(s), Gas Range, Microwave Hood Fan, Range Hood, Refrigerator, Washer, Window Coverings |
| COOLING | Central Air |
| FIREPLACE | Gas |
| FLOORING | Carpet, Hardwood, Tile, Vinyl |
| HEATING | Forced Air |
| LAUNDRY | Laundry Room, Upper Level |
| LOT FEATURES | Back Yard, Backs on to Park/Green Space, Corner Lot, Front Yard, Garden, Greenbelt, Landscaped, Low Maintenance Landscape, No Neighbours Behind, Underground Sprinklers, Views |
| PARKING | Double Garage Attached, Driveway, Insulated, Parking Pad |
| RESTRICTIONS | Encroachment, Restrictive Covenant, Utility Right Of Way |
| ROOF | Asphalt |
| TITLE | Fee Simple |
| BROKER | CIR Realty |
| ROOMS | DIMENSIONS (m) | LEVEL |
|---|---|---|
| 3pc Bathroom | 9`3" x 4`11" | Basement |
| Bedroom | 11`8" x 9`3" | Basement |
| Bedroom | 9`2" x 11`9" | Basement |
| Game Room | 25`9" x 17`0" | Basement |
| Storage | 5`9" x 5`2" | Basement |
| 2pc Bathroom | 5`2" x 4`10" | Main |
| Dining Room | 13`1" x 7`11" | Main |
| Foyer | 9`0" x 6`7" | Main |
| Kitchen | 13`3" x 17`7" | Main |
| Living Room | 14`0" x 18`2" | Main |
| Mud Room | 7`9" x 10`2" | Main |
| Office | 8`11" x 10`1" | Main |
| 4pc Bathroom | 5`8" x 9`6" | Upper |
| 5pc Ensuite bath | 13`9" x 10`2" | Upper |
| Bedroom | 9`6" x 13`9" | Upper |
| Bedroom | 9`2" x 11`9" | Upper |
| Bedroom | 9`7" x 16`9" | Upper |
| Family Room | 17`2" x 14`6" | Upper |
| Laundry | 9`6" x 5`9" | Upper |
| Bedroom - Primary | 16`7" x 16`5" | Upper |
| Walk-In Closet | 10`2" x 6`7" | Upper |

