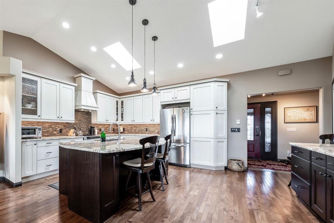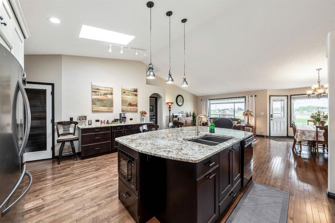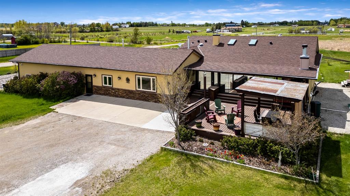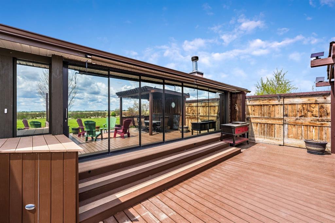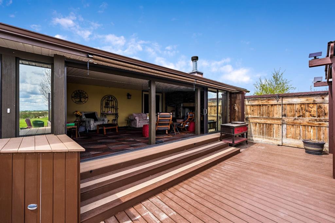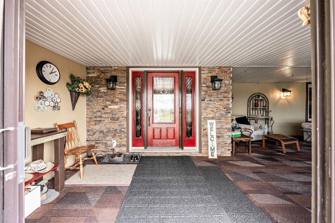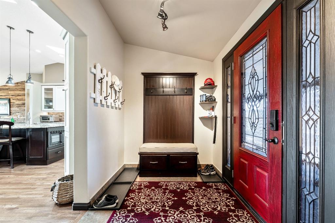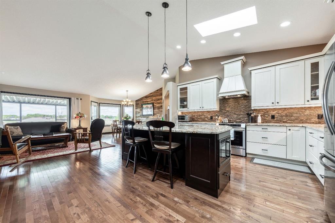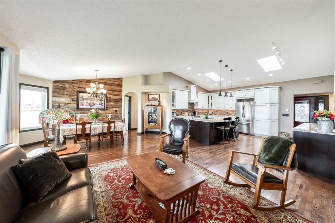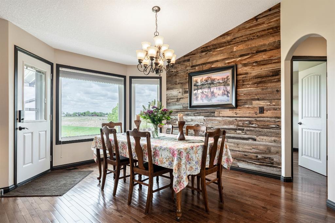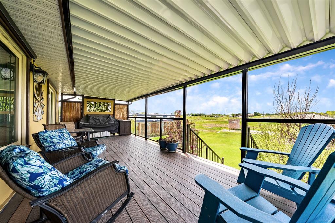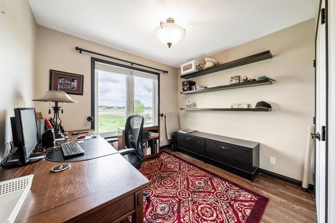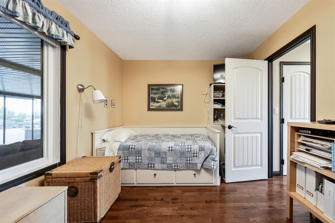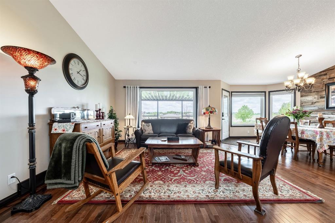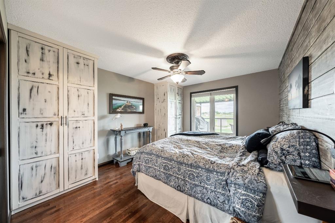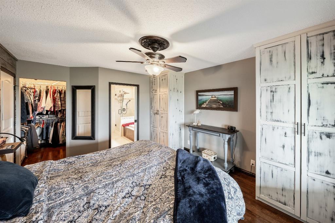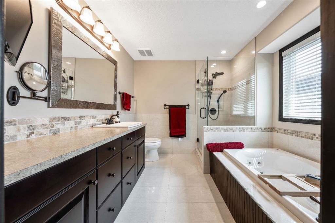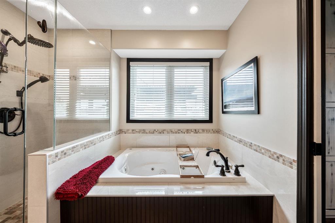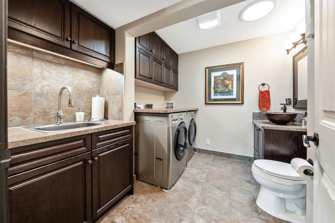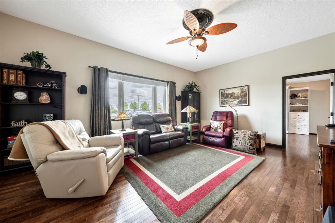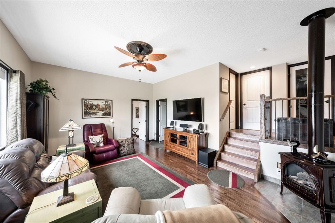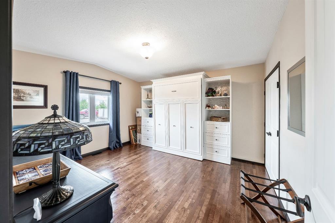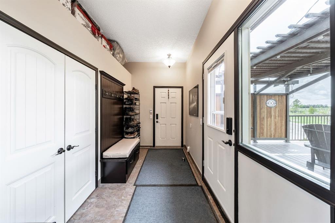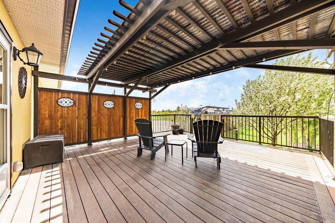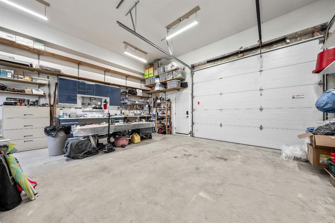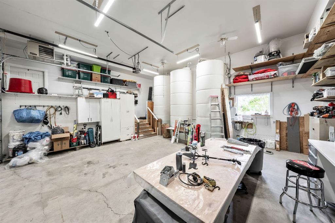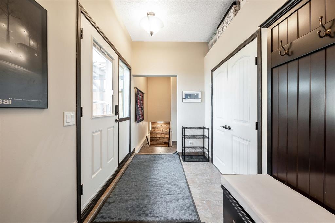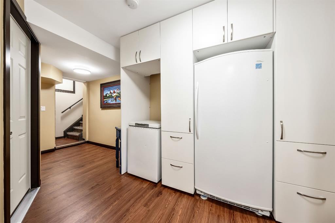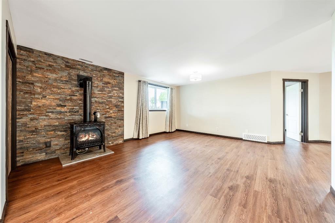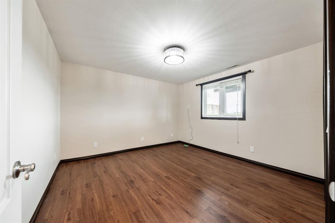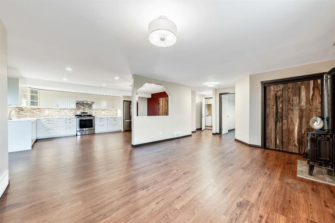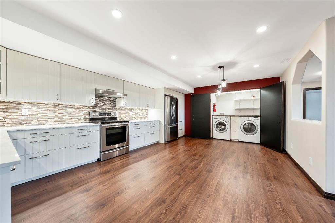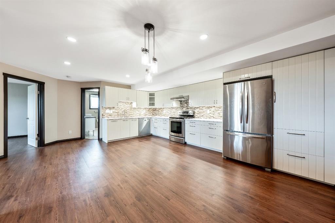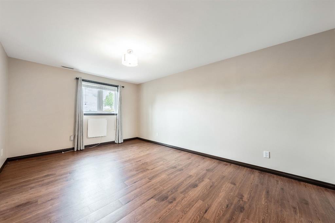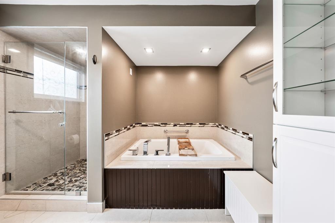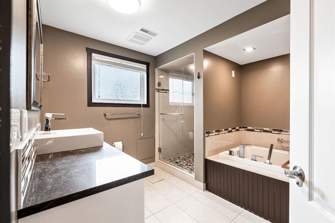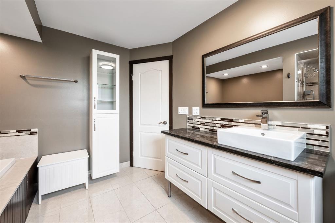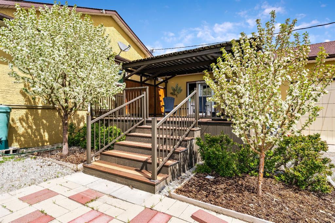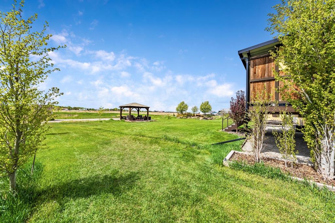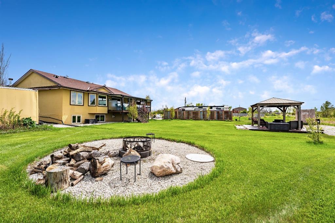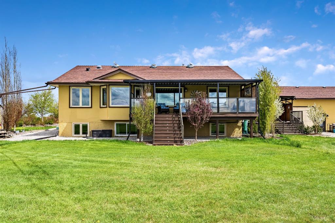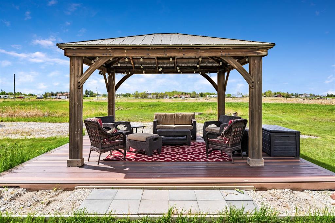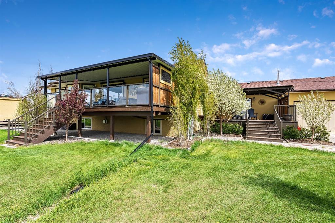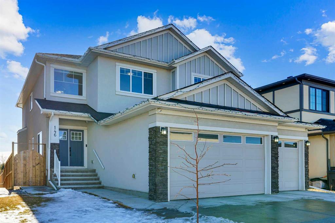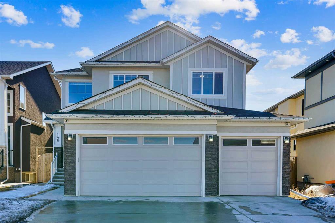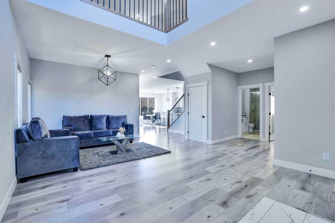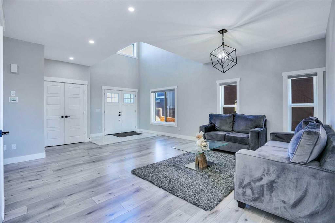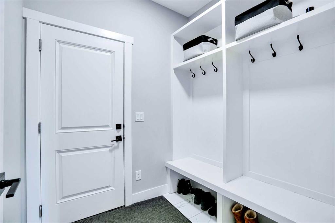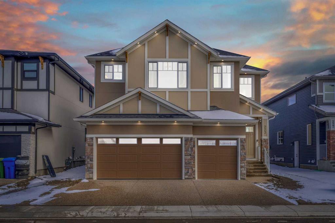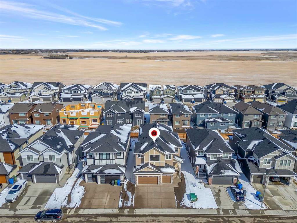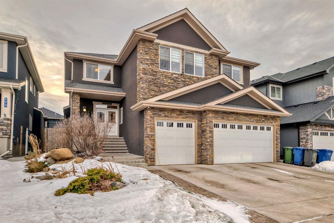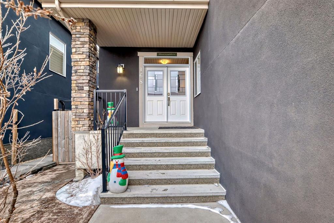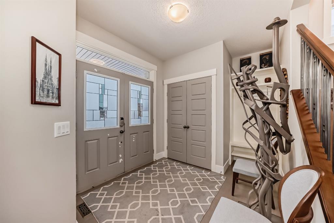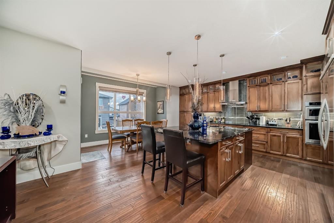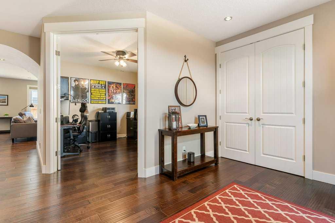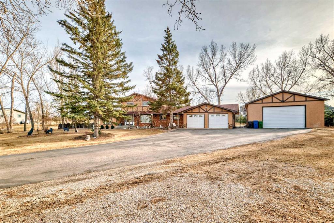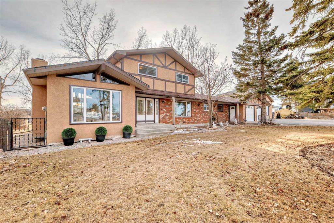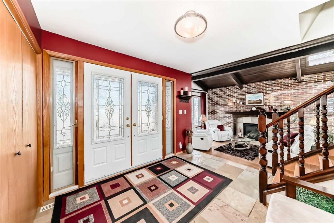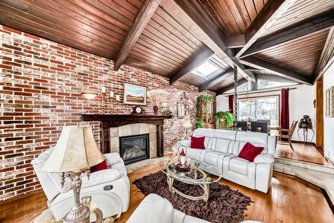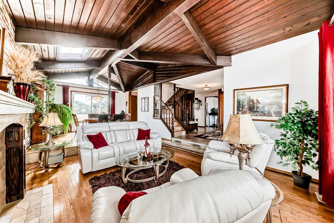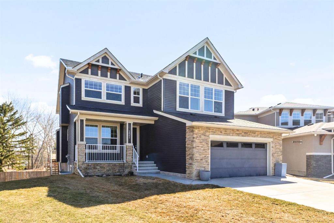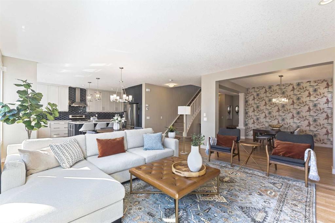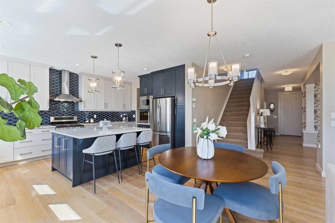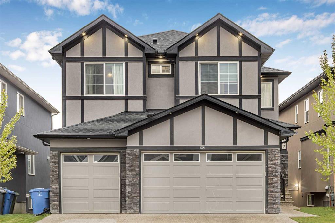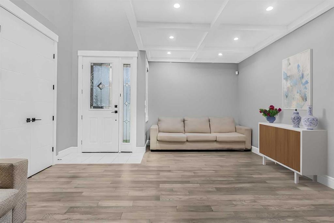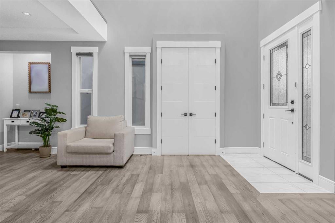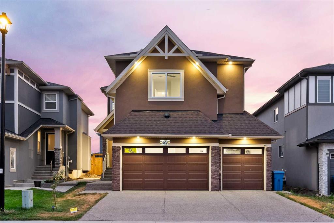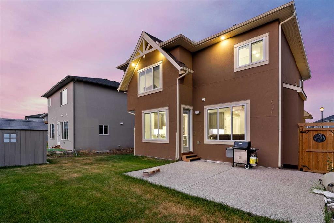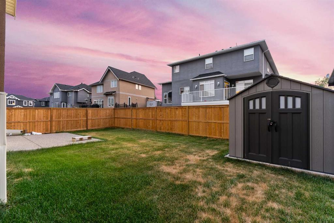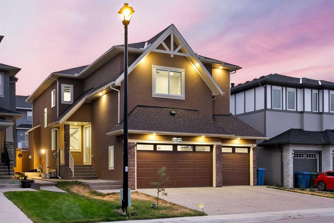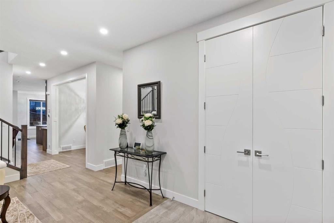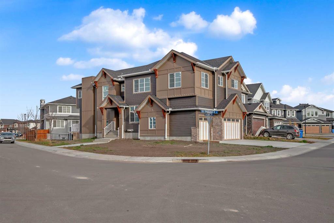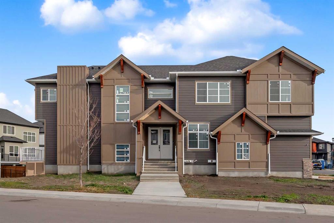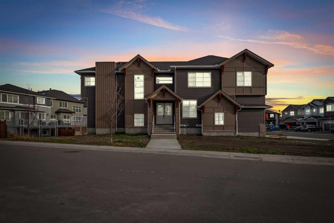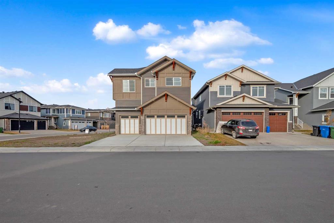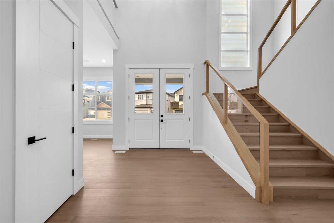$ 1,200,000
6
BEDROOMS
3 + 1
BATHROOMS
2,285
SQUARE FEET
1995
YEAR BUILT
Here’s your RARE CHANCE to live in the country in a COZY, COMFORTABE FAMILY HOME that happens to have a 2 bdrm LEGAL SUITE downstairs with separate entrance to help with the mortgage or maybe pool your resources with family members by having mom & dad live downstairs. This EXTENSIVELY RENOVATED 2285sf bungalow on 3.95 BEAUTIFULY LANDSCAPED ACRES has on the main floor 4 bdrms, 2.5 baths, a kitchen perfect for family gatherings featuring a massive granite island that seats 3, a 2025 INDUCTION range, loads of cabinets all under a vast vaulted ceiling naturally lit with skylights; a walk in pantry & a walk in utility room. The primary suite has built in wardrobes & a walk in closet along with a 4 pce ensuite that has a huge heated/jetted tub & separate shower, 2 more bdrms share a 3 pce bath & the 4th bdrm features a queen size Murphy bed making it a true flex room. The MAIN FLR LAUNDRY is in the 2 pc bathroom; also there is a cozy TV/family room with a freestanding thermastatically controlled gas stove. As you enter the property you won’t miss seeing the 438sf ENCLOSED 3-SEASON composite DECK area with a wood burning fireplace; a 36’ WALL OF TINTED GLASS that completely slides open (with drop down screens if needed) leading to the 575sf east facing composite deck for amazing entertaining or just watching the sun come up. Off the kitchen is a covered porch, with drop down screens, perfect for summer evenings watching that sun go down. Or hang out in the GAZEBO and later after dark, roast a some s’mores over the FIREPIT. There is indoor parking for 2 vehicles, a workshop to tinker in & a fantastic set up for ‘delivered to your home’ CITY OF CALGARY’ WATER for all your household needs. The 2 bdrm LEGAL SUITE has its own PRIVATE ENTRANCE, features a large living room with its own free standing thermostatically controlled gas stove, a laundry closet with WASHER/DRYER and storage conveniently located off the equally large full kitchen; it has it’s own heated/jetted tub in the bathroom and separate shower; suite also has its own covered composite deck & parking area. This acreage has tons of perennials, flower beds, shrubs and trees with the manicured lawns making this your own private oasis. Enjoy watching & listening to all the native birds and wildlife that inhabit the Ducks Unlimited conservation area west of the back yard. On a clear day there is even a little peak of mountain view! This is a one of a kind property, you should see this soon!
| COMMUNITY | |
| PROPERTY TYPE | Detached |
| BUILDING TYPE | House |
| STYLE | Acreage with Residence, Bungalow |
| YEAR BUILT | 1995 |
| SQUARE FOOTAGE | 2,285 |
| BEDROOMS | 6 |
| BATHROOMS | 4.00 |
| BASEMENT | Separate/Exterior Entry, Finished, Full, Suite |
| AMENITIES | |
| APPLIANCES | Bar Fridge, Dishwasher, Electric Range, ENERGY STAR Qualified Refrigerator, Freezer, Induction Cooktop, Microwave, Range Hood, Refrigerator, See Remarks, Tankless Water Heater, Washer/Dryer, Window Coverings |
| COOLING | None |
| FIREPLACE | Gas, Wood Burning |
| FLOORING | Ceramic Tile, Hardwood, Vinyl Plank |
| HEATING | Fireplace(s), Forced Air, Natural Gas |
| LAUNDRY | In Basement, Laundry Room, See Remarks |
| LOT FEATURES | Back Yard |
| PARKING | Double Garage Attached, Garage Door Opener, Garage Faces Rear, Heated Garage, Insulated, Workshop in Garage |
| RESTRICTIONS | None Known |
| ROOF | Asphalt Shingle |
| TITLE | Fee Simple |
| BROKER | Real Estate Professionals Inc. |
| ROOMS | DIMENSIONS (m) | LEVEL |
|---|---|---|
| Kitchen With Eating Area | 18`9" x 14`1" | Basement |
| Living Room | 17`0" x 14`0" | Basement |
| Bedroom | 15`8" x 112`7" | Basement |
| Bedroom | 11`10" x 11`9" | Basement |
| Flex Space | 11`1" x 7`10" | Basement |
| Laundry | 5`8" x 3`3" | Basement |
| Furnace/Utility Room | 11`4" x 11`0" | Basement |
| 4pc Bathroom | 10`0" x 9`7" | Basement |
| 2pc Bathroom | 9`0" x 8`3" | Main |
| Eat in Kitchen | 13`5" x 13`7" | Main |
| Dining Room | 13`5" x 10`5" | Main |
| Living Room | 15`8" x 13`6" | Main |
| Family Room | 18`7" x 14`0" | Main |
| Entrance | 11`3" x 6`3" | Main |
| Bedroom - Primary | 13`10" x 11`4" | Main |
| Bedroom | 12`1" x 13`9" | Main |
| Bedroom | 13`4" x 9`5" | Main |
| Bedroom | 10`0" x 9`0" | Main |
| Laundry | 9`0" x 8`3" | Main |
| 4pc Ensuite bath | 9`3" x 9`3" | Main |
| 3pc Bathroom | 7`4" x 4`10" | Main |

