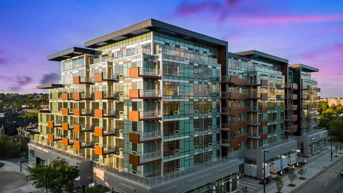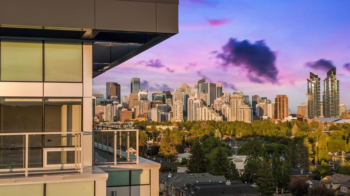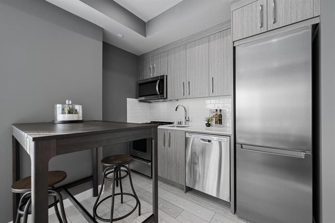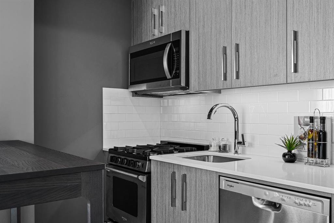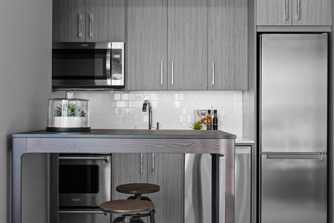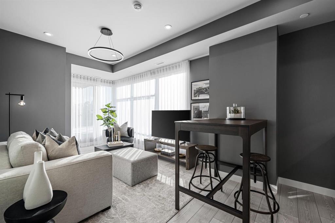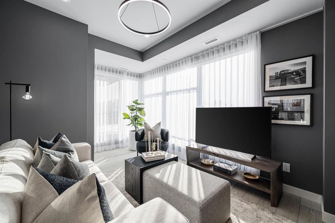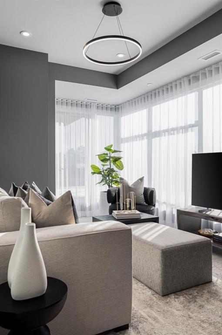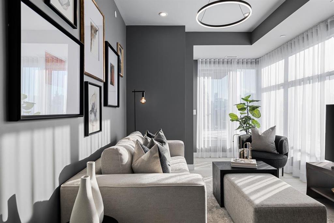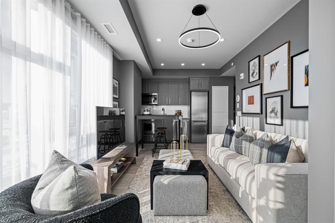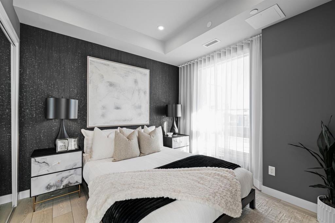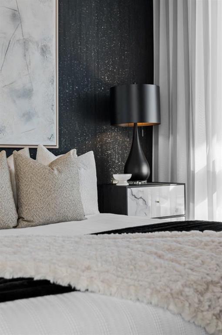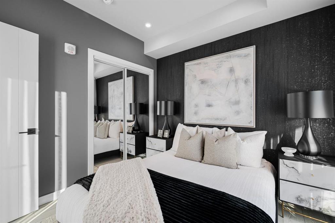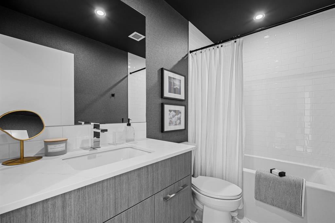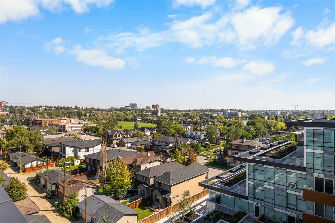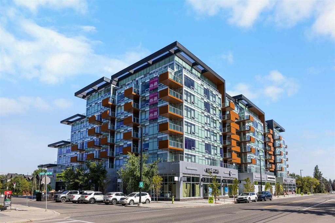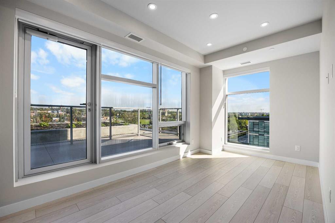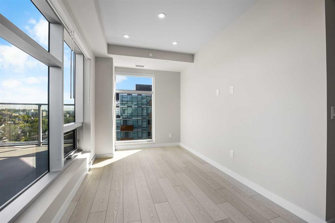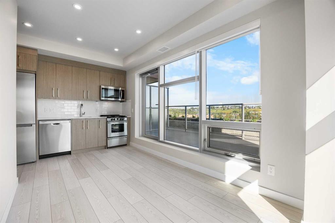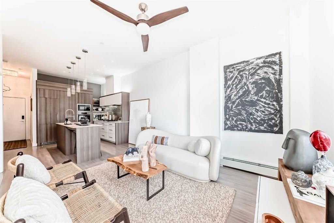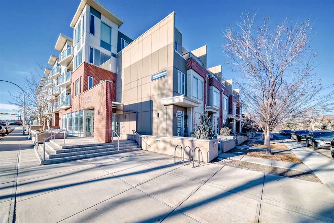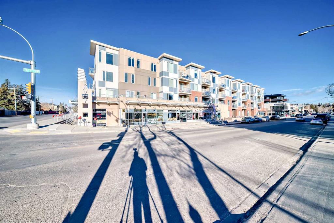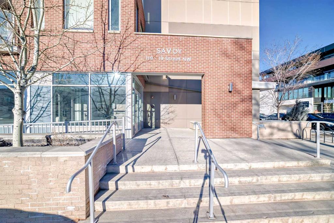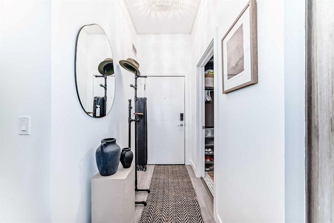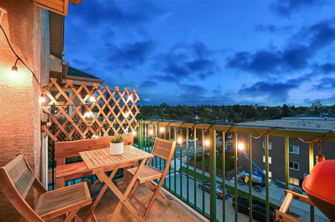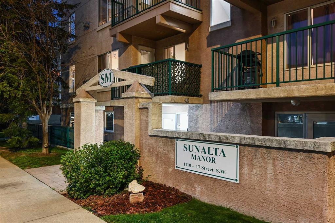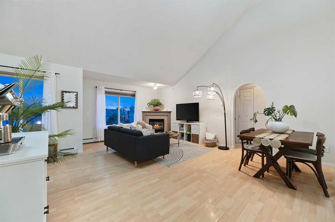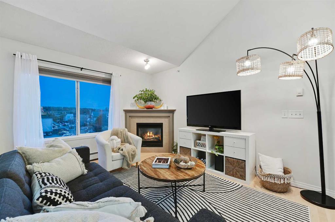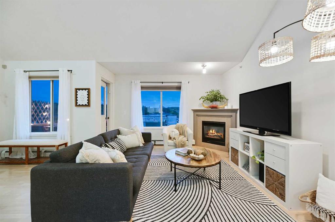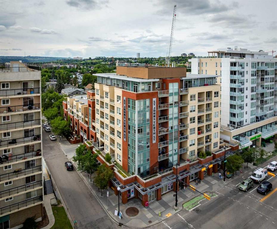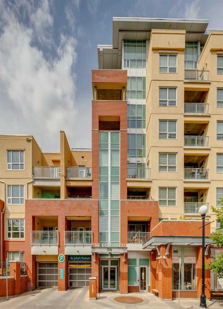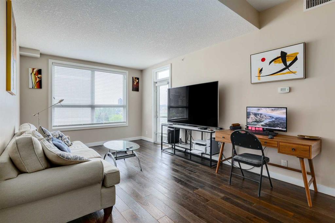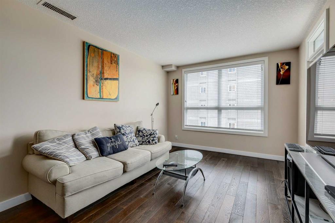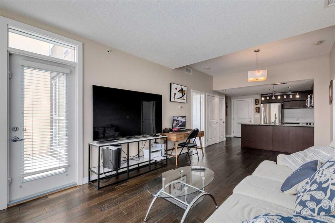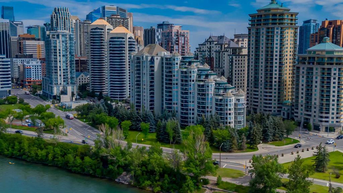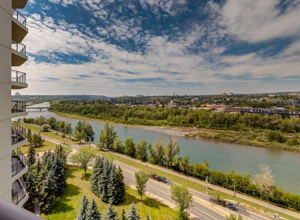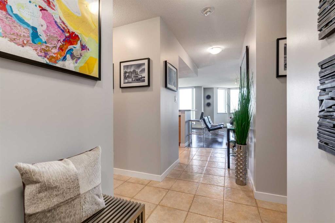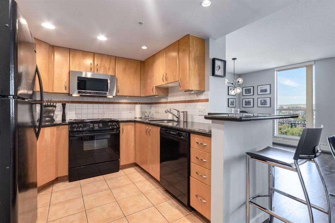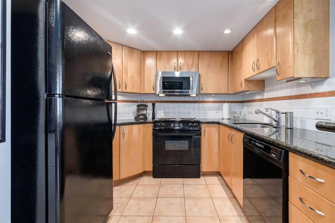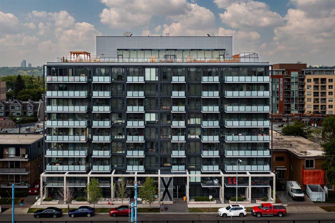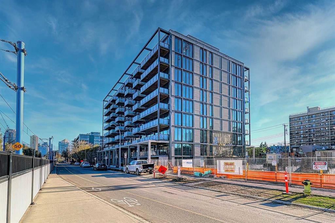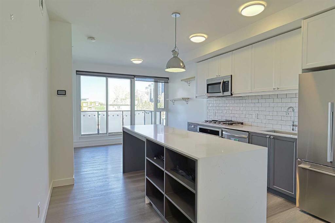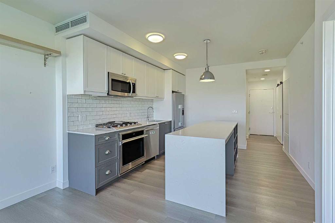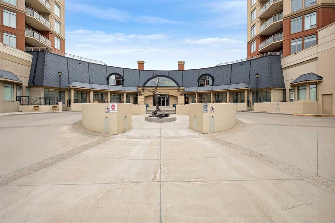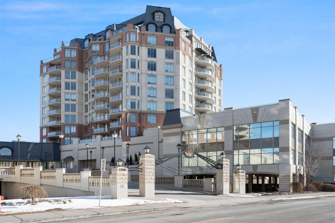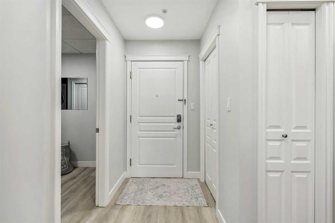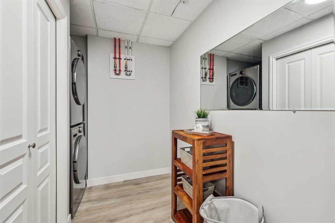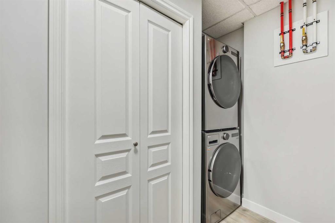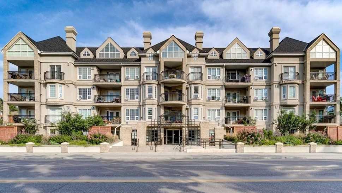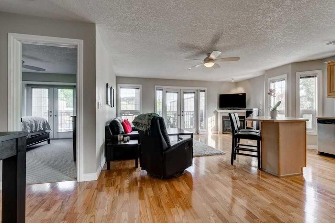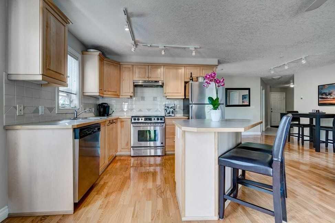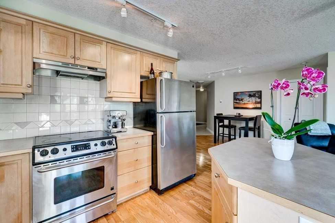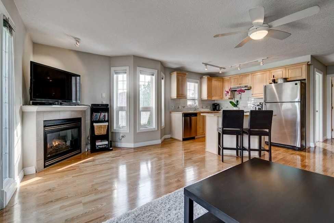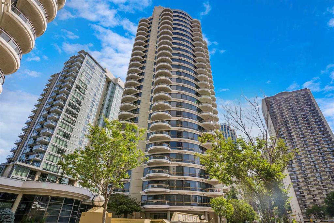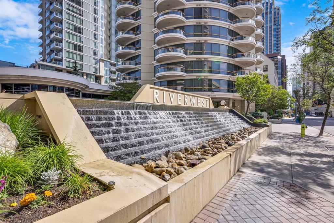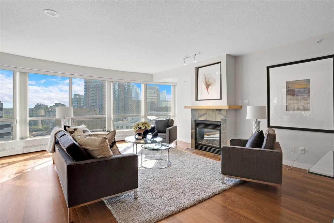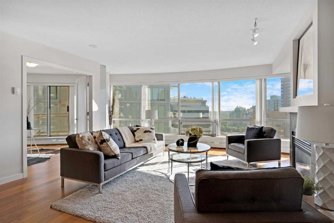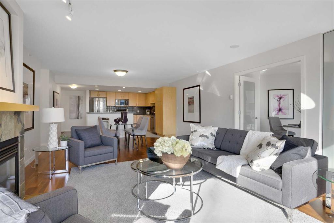235, 110 18A Street NW
Calgary T2N 5G5
MLS® Number: A2241709
$ 534,900
2
BEDROOMS
1 + 0
BATHROOMS
616
SQUARE FEET
2025
YEAR BUILT
Discover upscale urban living in this brand-new 2-Bedroom, 1-Bathroom condo with a private balcony that opens directly onto the lush, landscaped courtyard, plus titled underground parking. Located in Frontier—Truman’s newest boutique development in the heart of Kensington, one of Calgary’s most dynamic and walkable inner-city neighbourhoods—this home delivers the perfect blend of modern design, smart functionality, and unbeatable location. The bright, open-concept layout features a sleek kitchen with quartz countertops, full-height cabinetry, and premium stainless steel appliances, flowing seamlessly into the spacious living area. Two generously sized bedrooms provide flexibility for a home office, guest room, or roommate setup, while the stylish 4-piece bathroom showcases high-end finishes and thoughtful design. Your private balcony is the ideal place to relax, entertain, or soak in the urban energy—with the added benefit of immediate courtyard access for a serene, park-like escape right outside your door. Exclusive resident amenities include a landscaped rooftop terrace, a fully equipped fitness centre, stylish co-working lounges, and secure bike storage—all complemented by the convenience of your own titled underground parking stall. Just steps from boutique shopping, top-rated restaurants, trendy cafés, the Bow River pathway system, LRT access, and downtown Calgary, this condo offers a lifestyle that’s connected, vibrant, and effortlessly convenient. * Photo Gallery of Similar Unit*
| COMMUNITY | West Hillhurst |
| PROPERTY TYPE | Apartment |
| BUILDING TYPE | High Rise (5+ stories) |
| STYLE | Single Level Unit |
| YEAR BUILT | 2025 |
| SQUARE FOOTAGE | 616 |
| BEDROOMS | 2 |
| BATHROOMS | 1.00 |
| BASEMENT | |
| AMENITIES | |
| APPLIANCES | Dishwasher, Microwave Hood Fan, Range, Refrigerator, Washer/Dryer Stacked, Window Coverings |
| COOLING | Central Air |
| FIREPLACE | N/A |
| FLOORING | Vinyl Plank |
| HEATING | Fan Coil |
| LAUNDRY | In Unit |
| LOT FEATURES | |
| PARKING | Parkade, Stall, Underground |
| RESTRICTIONS | None Known |
| ROOF | Flat Torch Membrane |
| TITLE | Fee Simple |
| BROKER | RE/MAX First |
| ROOMS | DIMENSIONS (m) | LEVEL |
|---|---|---|
| Kitchen | 13`3" x 12`1" | Main |
| Living Room | 13`1" x 8`11" | Main |
| 4pc Bathroom | Main | |
| Bedroom - Primary | 9`6" x 8`8" | Main |
| Bedroom | 10`3" x 9`1" | Main |
| Balcony | 12`1" x 10`6" | Main |
| Laundry | 0`0" x 0`0" | Main |

