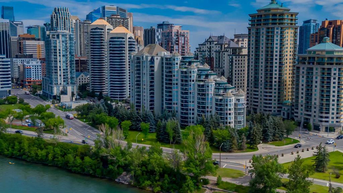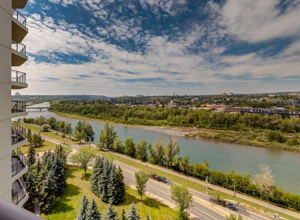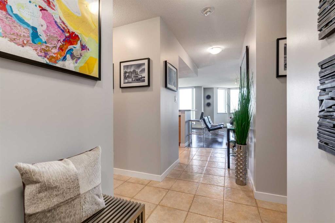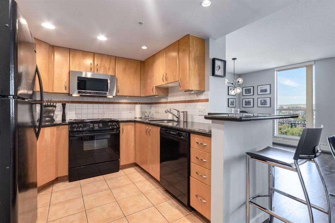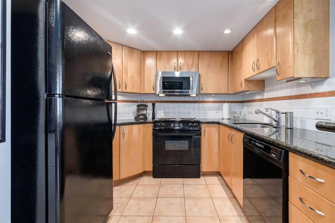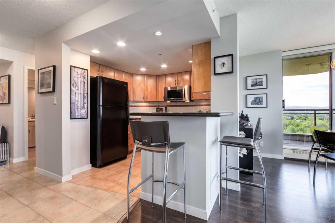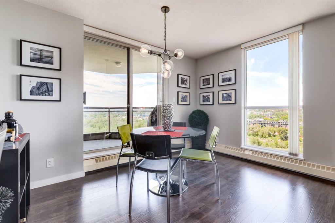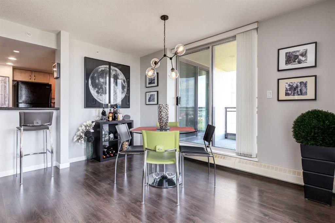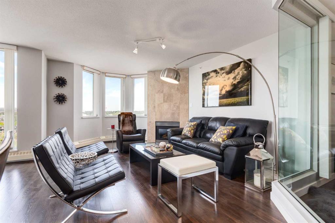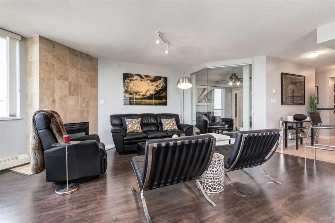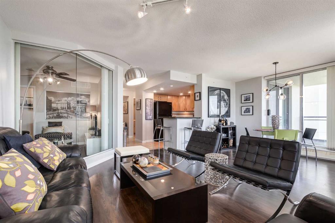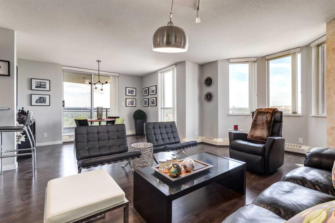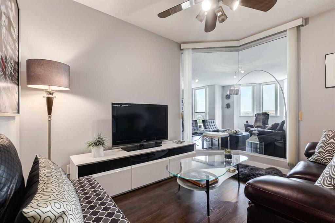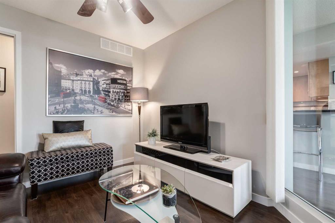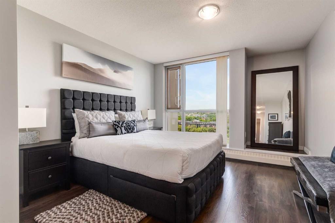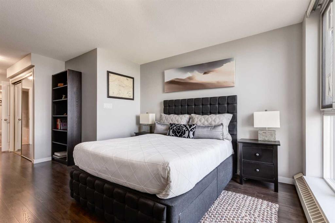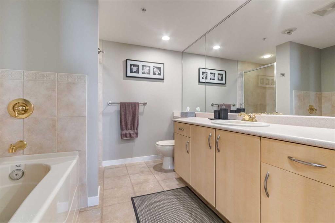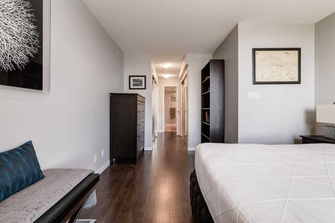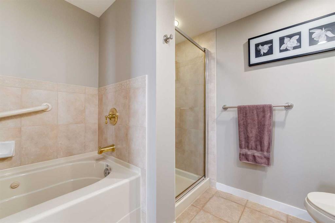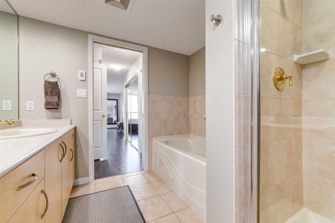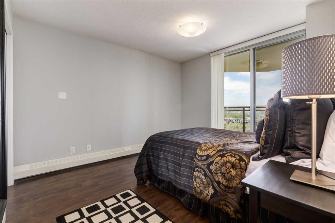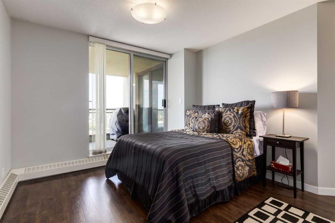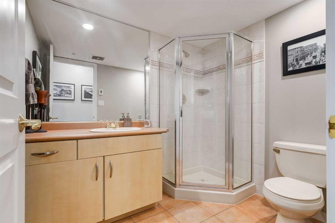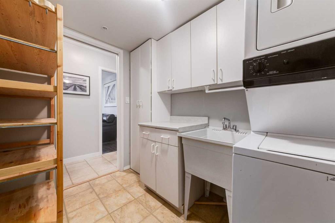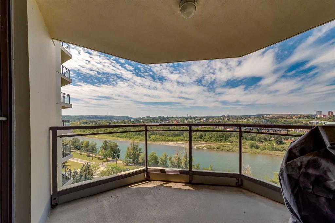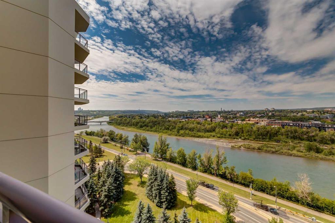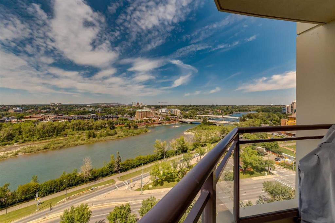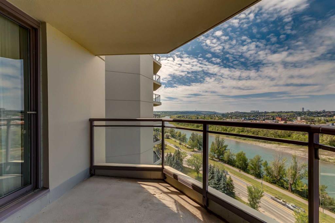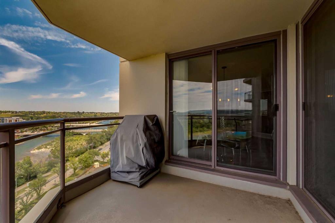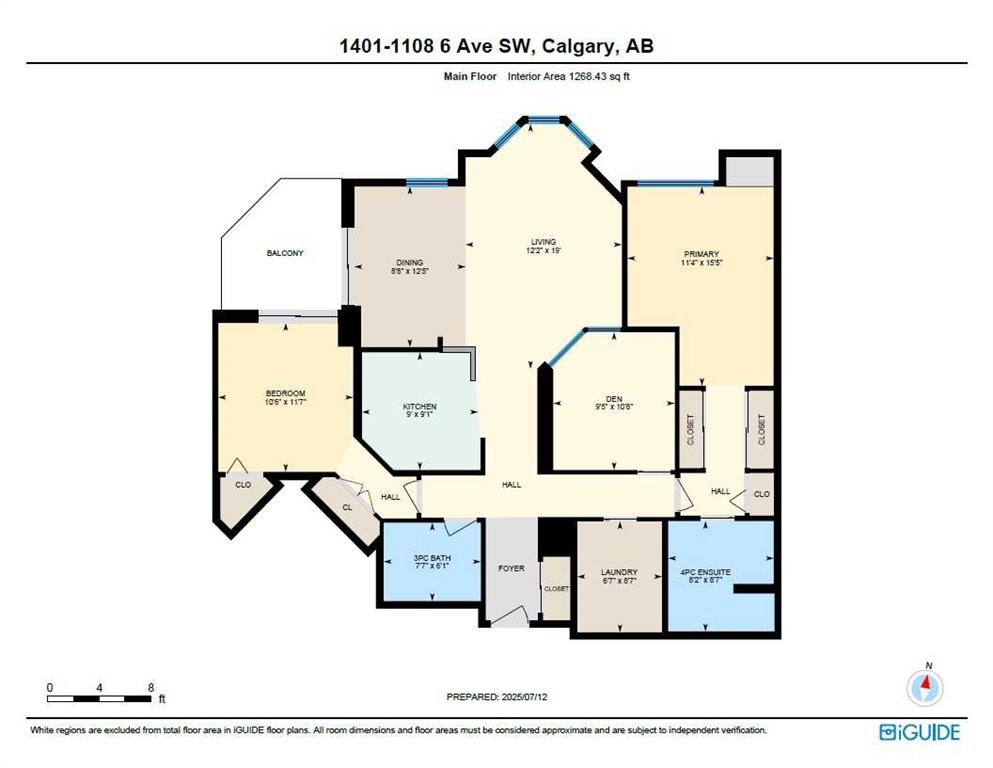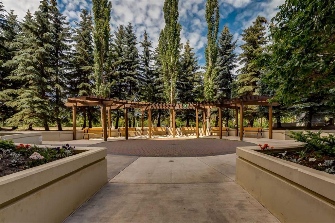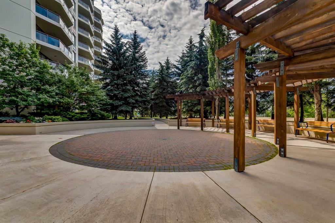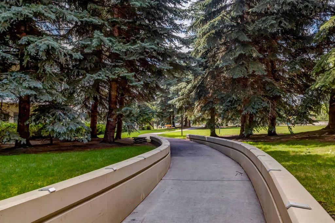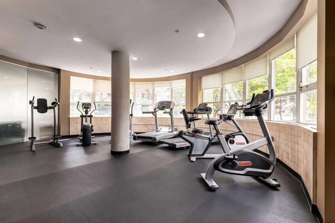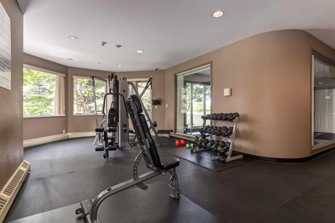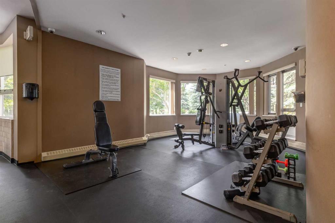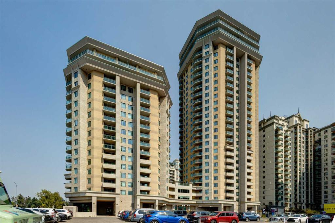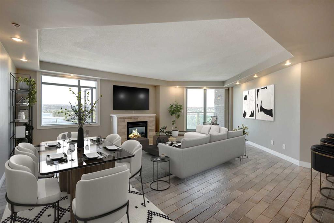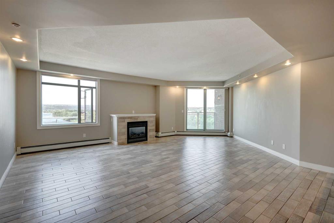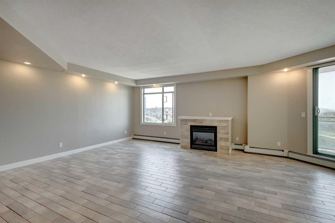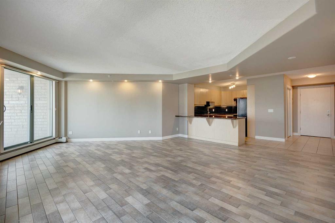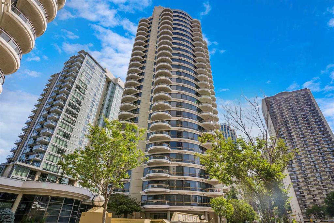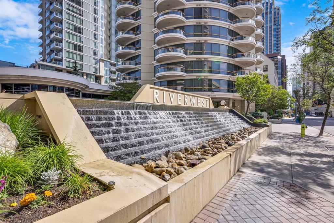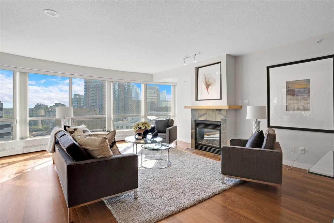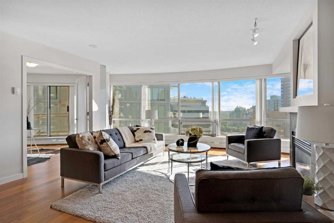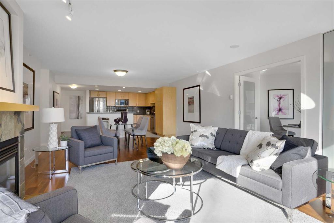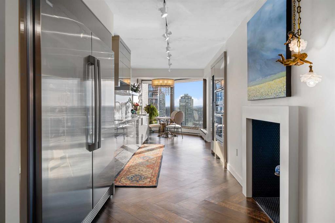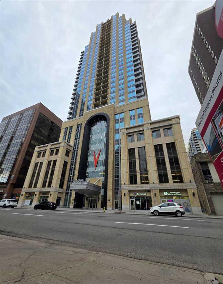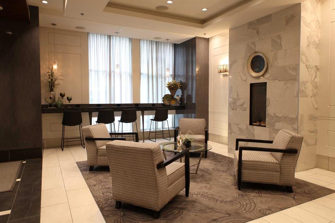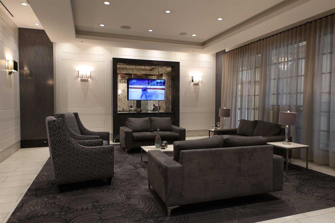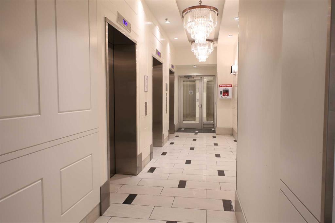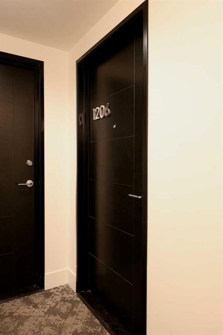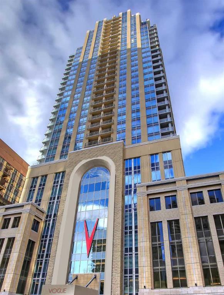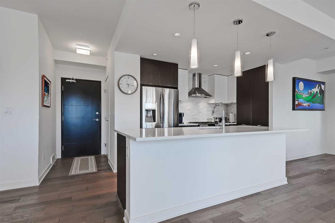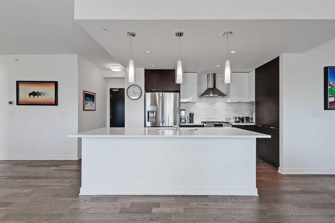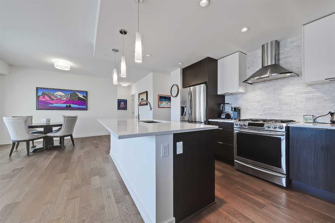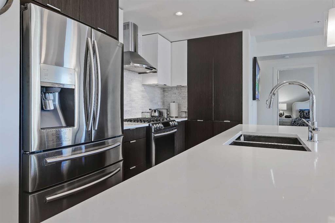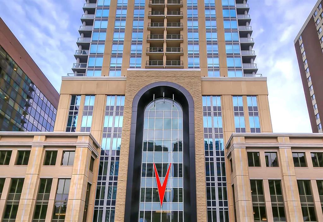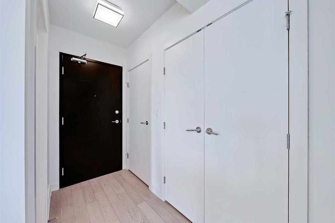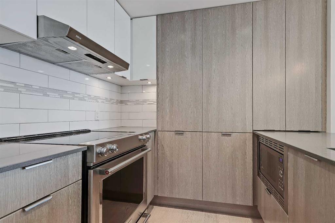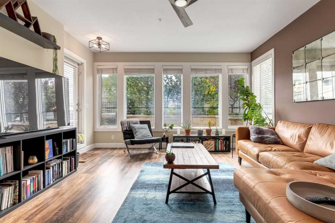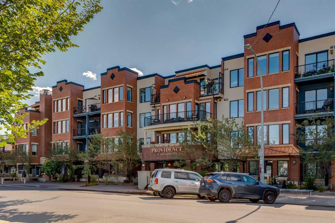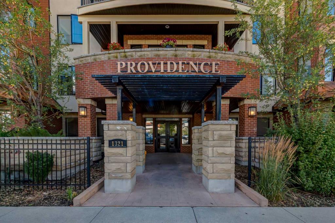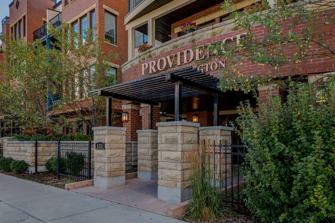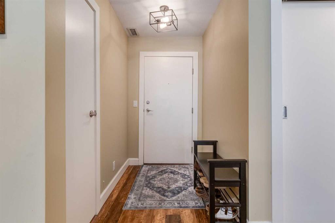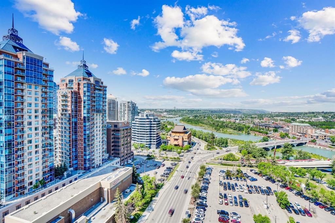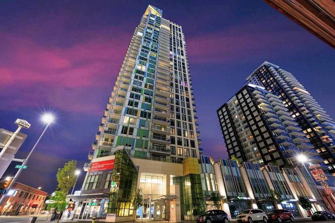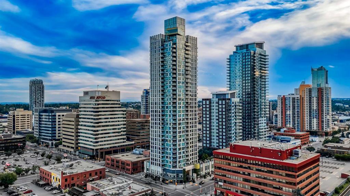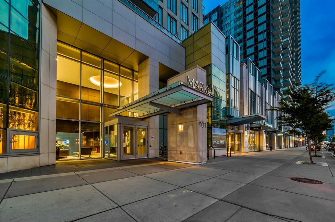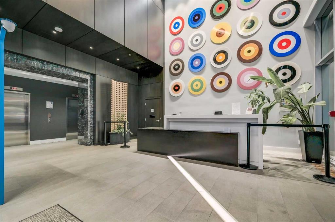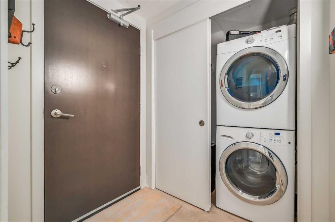1401, 1108 6 Avenue SW
Calgary T2P 5K1
MLS® Number: A2245675
$ 549,000
2
BEDROOMS
2 + 0
BATHROOMS
1,268
SQUARE FEET
2001
YEAR BUILT
This is what you have been waiting for – spacious 1268 SF suite with 180 degrees of Unobstructed North and West facing RIVER & MOUNTAIN VIEWS overlooking the Bow River from the 14th floor of The Marquis. Showcasing a split bedroom design floor plan, this 2 bedroom PLUS DEN suite includes TWO titled (side by side) parking stalls plus additional storage locker. Entering the suite you are drawn to the open and spacious living and dining rooms – the view beckons! Cozy gas fireplace with marble tile front anchors the living room and sliding patio door off the dining room opens to the river facing balcony – sunset views from here are stunning! The kitchen offers ample granite counter space and cupboards with undercabinet lighting, black appliances and breakfast bar. The primary bedroom is roomy and spacious and accommodates king sized furniture & features walk-through closets, 4 piece ensuite bath with soaker tub, separate shower and ample vanity space. Second bedroom easily fits queen-sized furniture, offers an extra closet as well as patio door access to the balcony and the 3 piece bath is adjacent – perfect for a room mate or for when guests stay over. Don’t forget the den – it’s a great size and features floor to ceiling window on to the living room – take in the views from this room, too! Laundry room with lots of storage space, laundry sink & extra shelving. Easy upkeep tile and laminate flooring are throughout the suite. The Marquis offers FULL concrete construction, including between suites, and all common areas have recently been renovated and are meticulously maintained. The gracious front lobby welcomes your guests and building amenities include 24 indoor visitor parking stalls, exercise facilities with his/her change rooms, yoga studio, a party room for gatherings and bike storage. With a walkability score of 95, this West Downtown location is amazing – super close to the Bow River pathways, Prince’s Island park, coffee shops, boutiques and great restaurants to explore, 1 block to the LRT (downtown free zone), & the fun and excitement of Kensington is just across the river. This is a pet friendly building (dogs under 20 lbs, with Board approval) – Start living the lifestyle you’ve dreamed of and call to view today!
| COMMUNITY | Downtown West End |
| PROPERTY TYPE | Apartment |
| BUILDING TYPE | High Rise (5+ stories) |
| STYLE | Single Level Unit |
| YEAR BUILT | 2001 |
| SQUARE FOOTAGE | 1,268 |
| BEDROOMS | 2 |
| BATHROOMS | 2.00 |
| BASEMENT | |
| AMENITIES | |
| APPLIANCES | Dishwasher, Dryer, Electric Stove, Garburator, Microwave Hood Fan, Refrigerator, Washer, Window Coverings |
| COOLING | None |
| FIREPLACE | Gas, Glass Doors, Living Room, Tile |
| FLOORING | Ceramic Tile, Laminate |
| HEATING | Baseboard, Natural Gas |
| LAUNDRY | In Unit, Laundry Room, Sink |
| LOT FEATURES | |
| PARKING | Enclosed, Heated Garage, Parkade, Secured, Side By Side, Underground |
| RESTRICTIONS | Pet Restrictions or Board approval Required, Utility Right Of Way |
| ROOF | See Remarks |
| TITLE | Fee Simple |
| BROKER | RE/MAX Realty Professionals |
| ROOMS | DIMENSIONS (m) | LEVEL |
|---|---|---|
| 3pc Bathroom | 6`1" x 7`7" | Main |
| 4pc Ensuite bath | 8`7" x 8`2" | Main |
| Bedroom | 11`7" x 10`6" | Main |
| Den | 10`8" x 9`5" | Main |
| Dining Room | 12`5" x 8`8" | Main |
| Kitchen | 9`1" x 9`0" | Main |
| Laundry | 8`7" x 6`7" | Main |
| Living Room | 19`0" x 12`2" | Main |
| Bedroom - Primary | 15`5" x 11`4" | Main |

