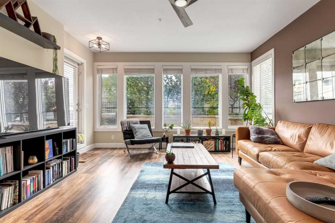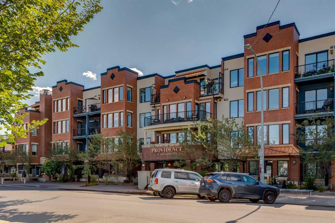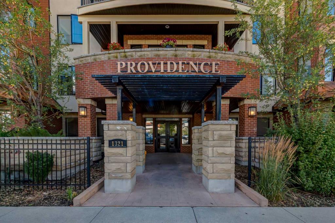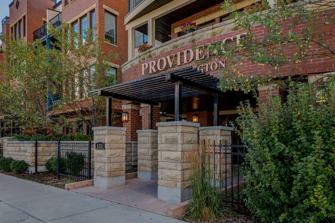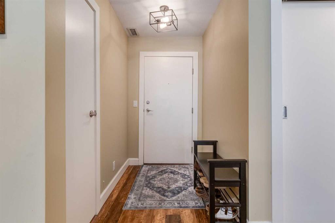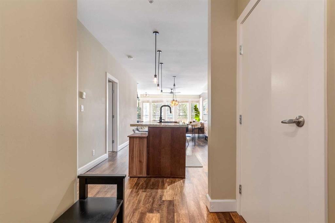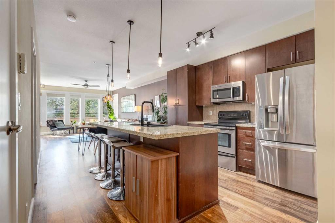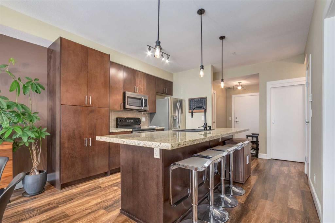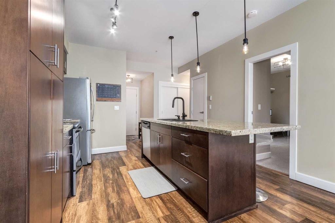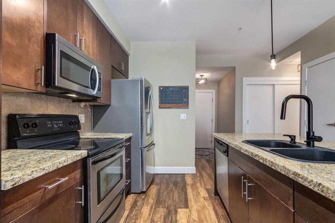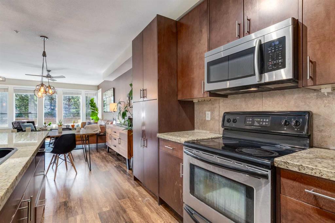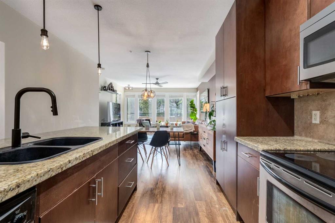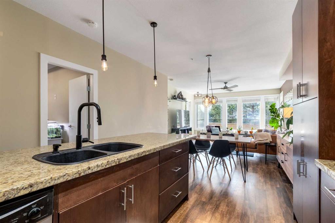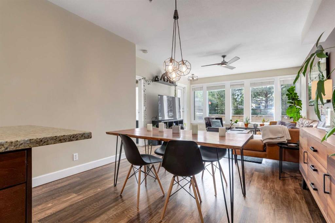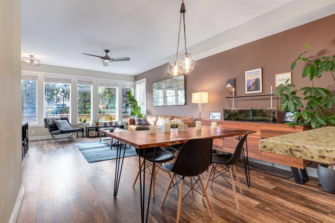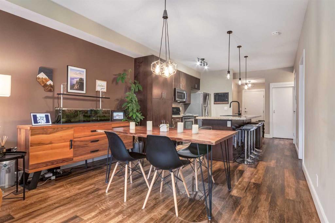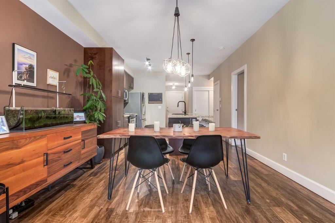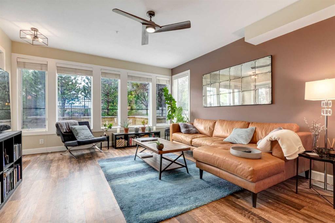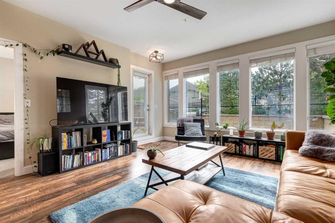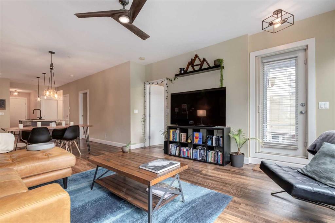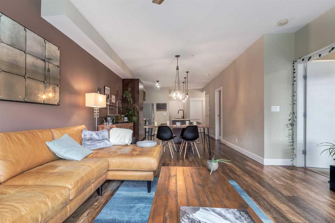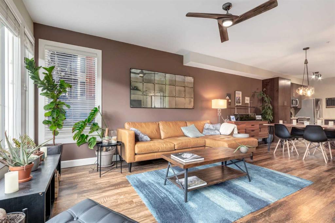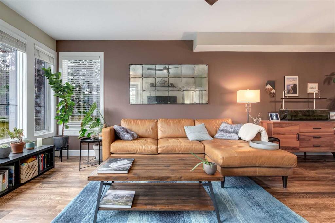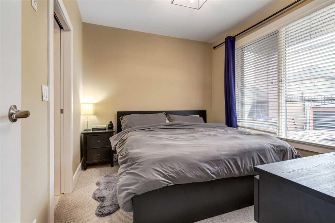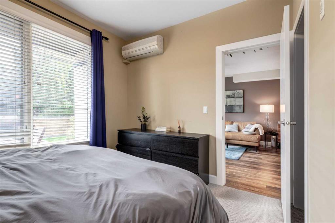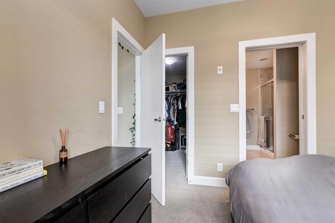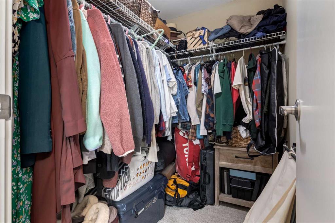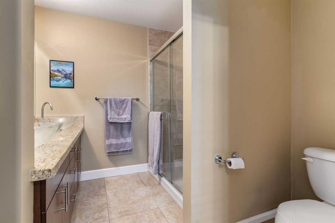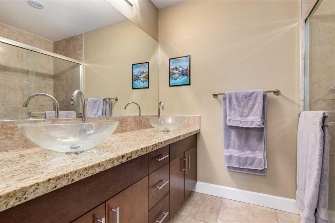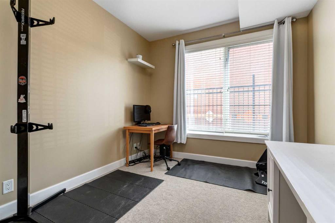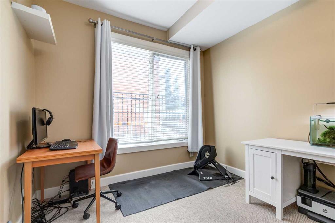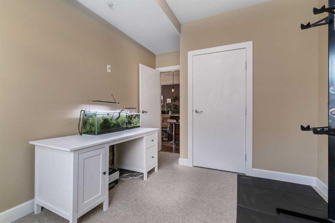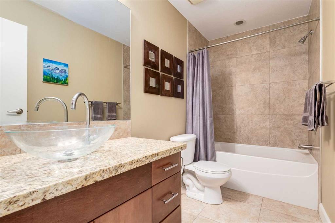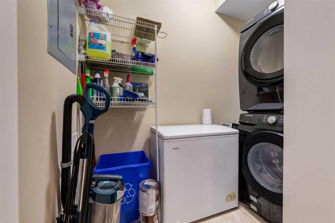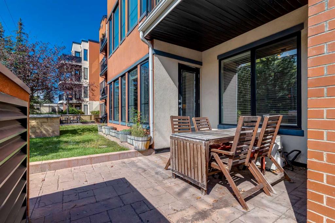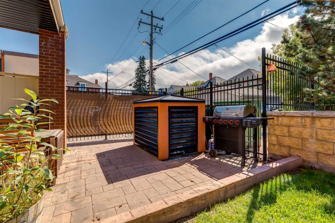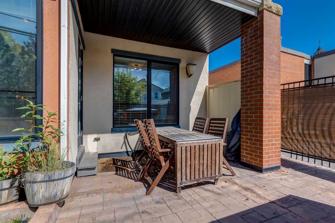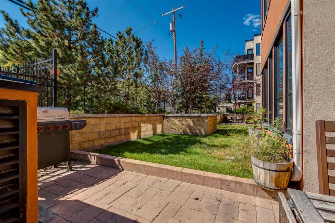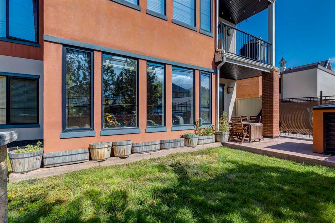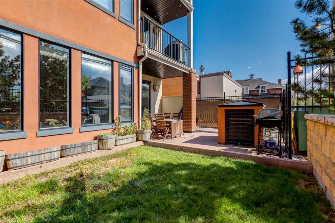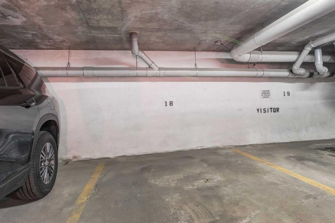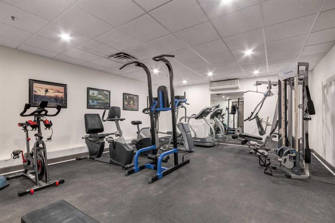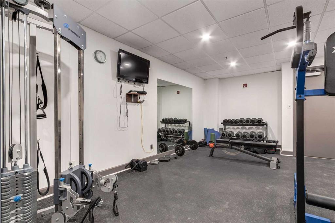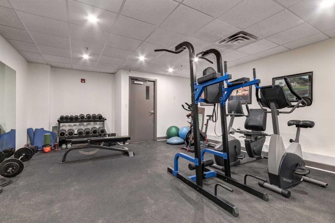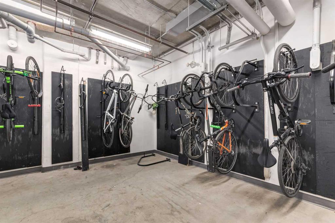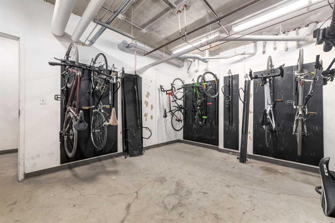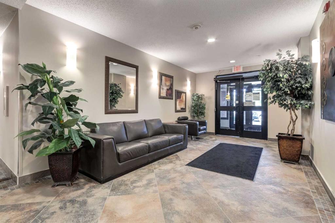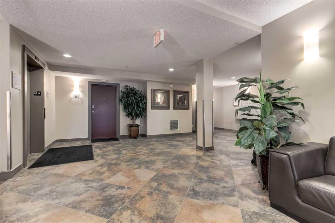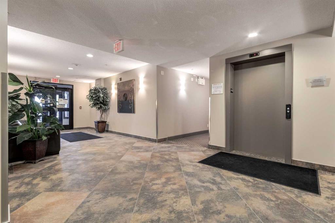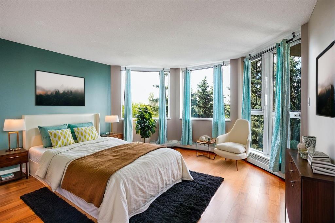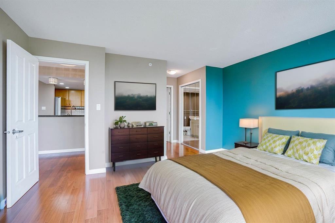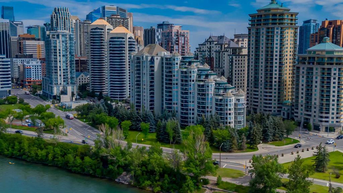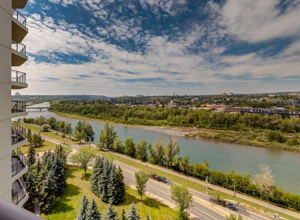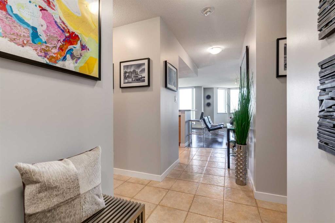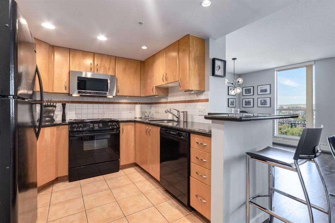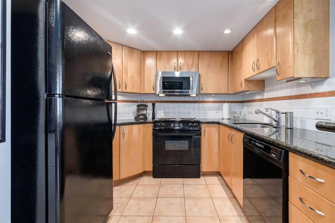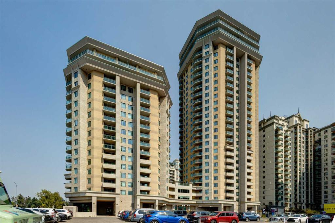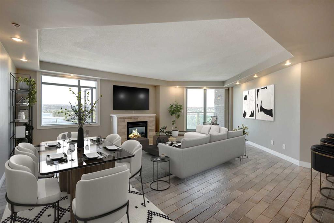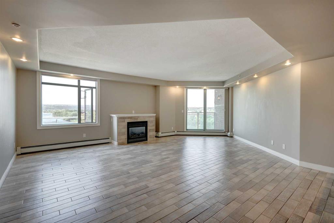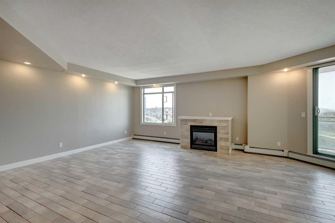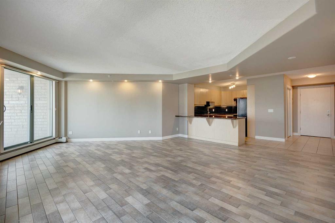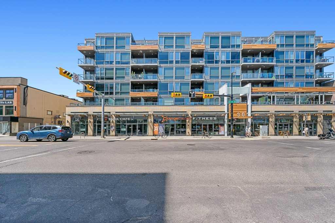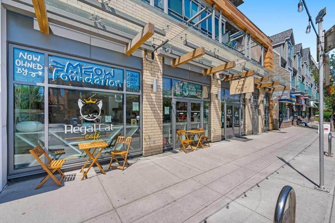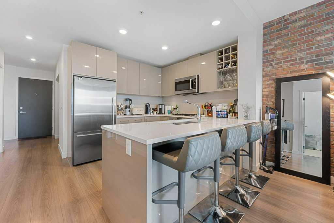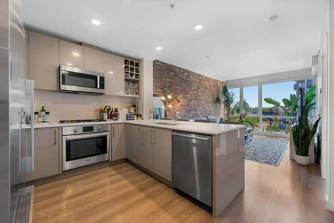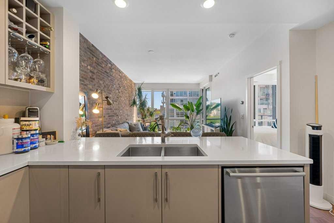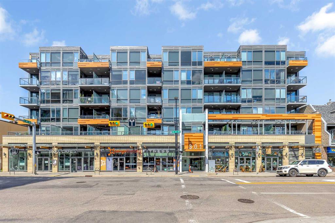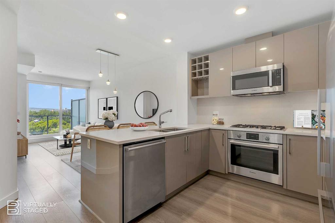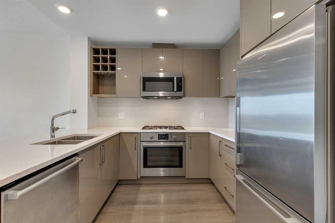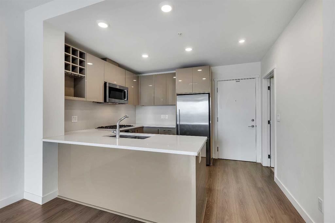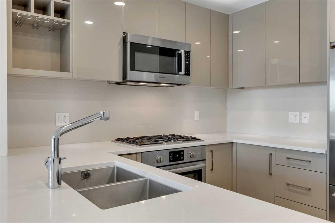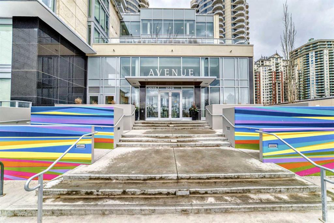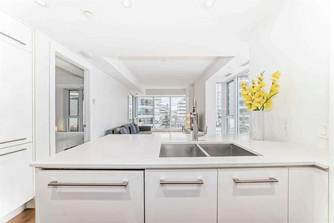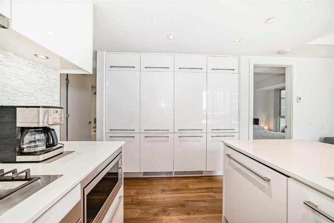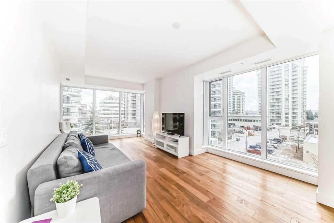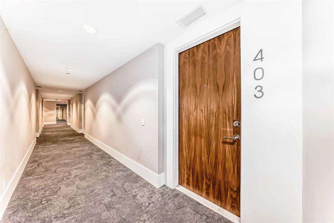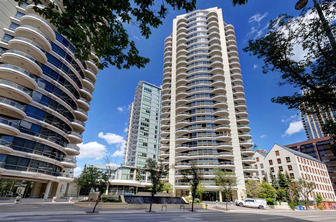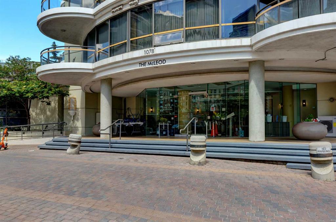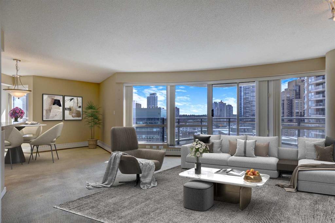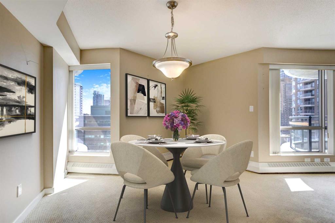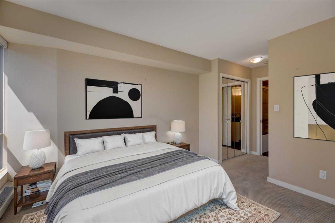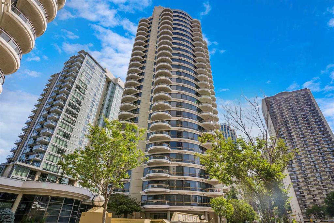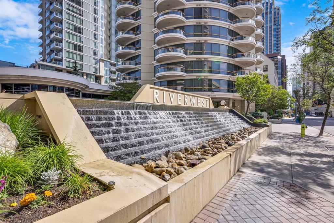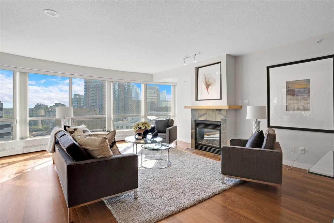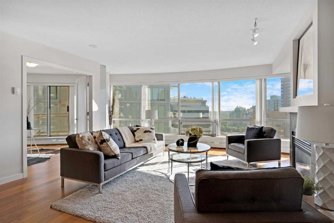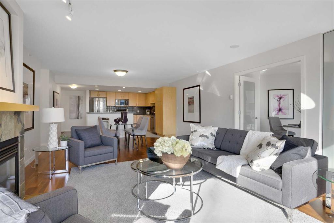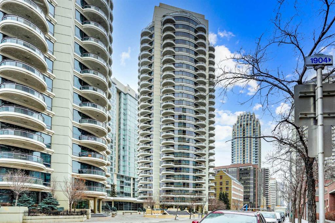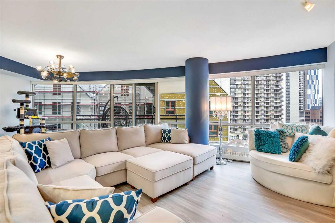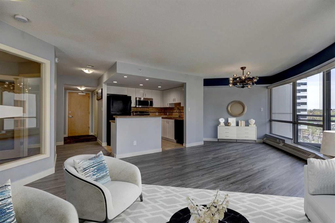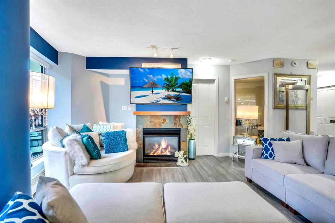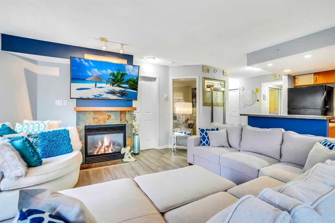109, 1321 Kensington Close NW
Calgary T2N 3J6
MLS® Number: A2248636
$ 489,900
2
BEDROOMS
2 + 0
BATHROOMS
980
SQUARE FEET
2008
YEAR BUILT
Urban living at its finest in vibrant Kensington-Hillhurst! This 2-bedroom, 2-bath main floor condo offers 980 sq. ft. of stylish space with secure titled underground parking and separate storage. Perfectly located—steps from Calgary’s best restaurants, pubs, boutique shops, festivals, and the Bow River pathway—yet quietly set on a tree-lined street overlooking a park. Walk to downtown in 10 minutes. Inside, you’ll love the open concept layout with rich hardwood floors, 9 ft ceilings, and expansive windows that flood the home with natural light. The kitchen features granite counters, stainless steel appliances, deep cabinetry with pantry, a sleek black sink, and an island/breakfast bar for four—open to the living and dining area for easy entertaining. Bedrooms are thoughtfully placed for privacy, including a spacious primary suite with walk-in closet and spa-inspired ensuite with double glass vessel sinks. The second bedroom is a generous size and located directly across from the main bath.Bonus: in-suite laundry with stacked washer/dryer and a foyer with a generous front closet. Enjoy your own large stone-and-grass patio, plus building amenities like a fitness centre and bike storage. Park your SUV or truck in your oversized heated stall (#18) and keep your active lifestyle on point. This pet friendly (allows one pet up to 20 lbs) brick building is well-managed, and the location delivers the ultimate inner-city lifestyle—farmers markets, Riley Park, Princes Island Park, SAIT, and top schools all within walking distance. Simply an incredible home in one of Calgary’s most walkable and energetic neighbourhoods.
| COMMUNITY | Hillhurst |
| PROPERTY TYPE | Apartment |
| BUILDING TYPE | Low Rise (2-4 stories) |
| STYLE | Single Level Unit |
| YEAR BUILT | 2008 |
| SQUARE FOOTAGE | 980 |
| BEDROOMS | 2 |
| BATHROOMS | 2.00 |
| BASEMENT | |
| AMENITIES | |
| APPLIANCES | Dishwasher, Microwave, Range, Refrigerator, Washer/Dryer |
| COOLING | None |
| FIREPLACE | N/A |
| FLOORING | Carpet, Ceramic Tile, Hardwood |
| HEATING | In Floor, Natural Gas |
| LAUNDRY | In Unit, Laundry Room |
| LOT FEATURES | |
| PARKING | Titled, Underground |
| RESTRICTIONS | Pet Restrictions or Board approval Required |
| ROOF | |
| TITLE | Fee Simple |
| BROKER | eXp Realty |
| ROOMS | DIMENSIONS (m) | LEVEL |
|---|---|---|
| Kitchen | 11`11" x 9`11" | Main |
| Dining Room | 10`0" x 8`0" | Main |
| Pantry | 2`2" x 1`9" | Main |
| Living Room | 15`2" x 14`2" | Main |
| Bedroom - Primary | 11`2" x 9`7" | Main |
| Walk-In Closet | 8`2" x 4`7" | Main |
| 4pc Ensuite bath | 8`2" x 7`11" | Main |
| Bedroom | 13`1" x 9`7" | Main |
| 4pc Bathroom | 9`11" x 4`11" | Main |
| Laundry | 7`11" x 3`11" | Main |
| Foyer | 7`11" x 4`7" | Main |

