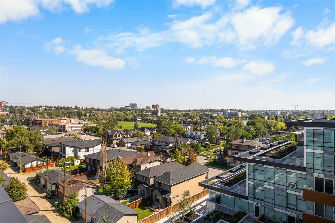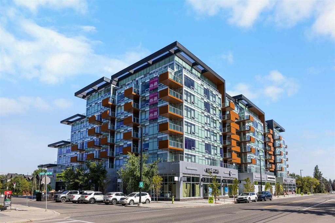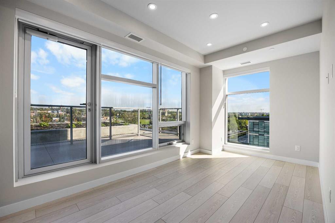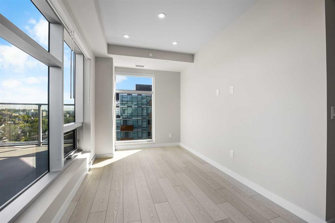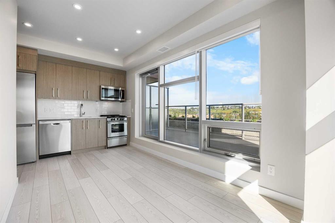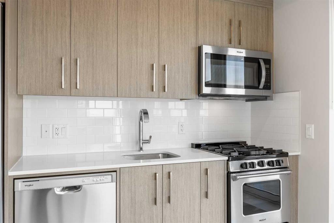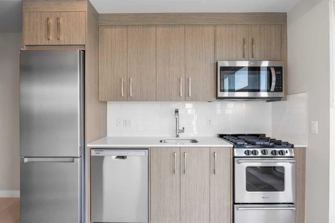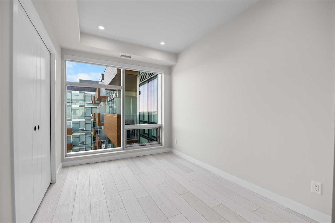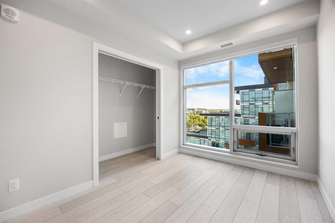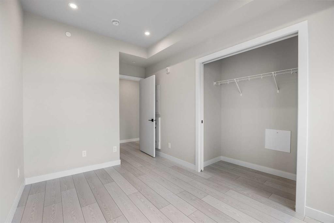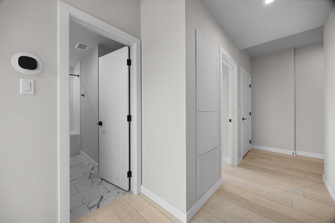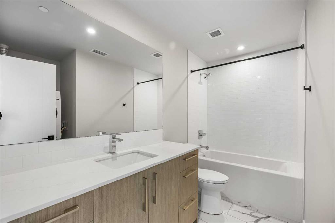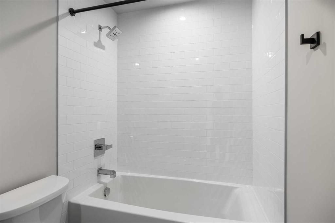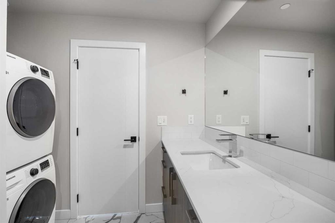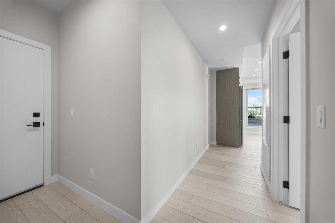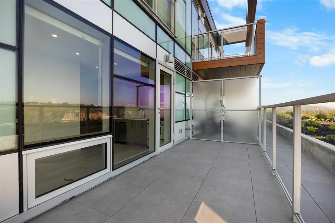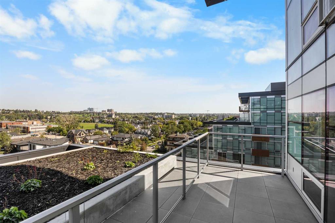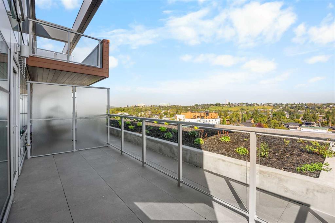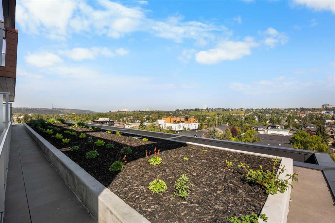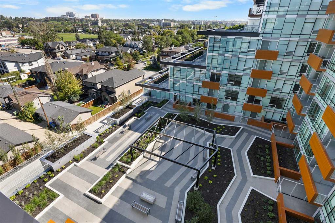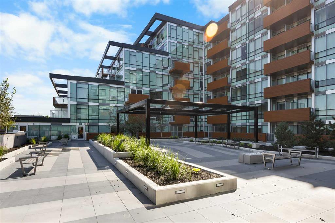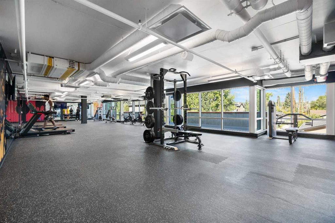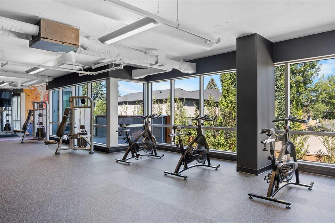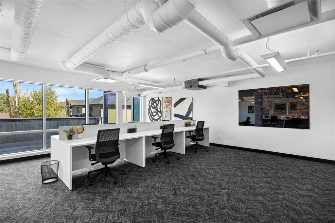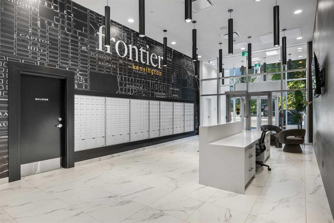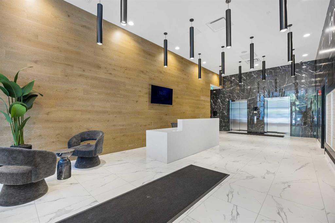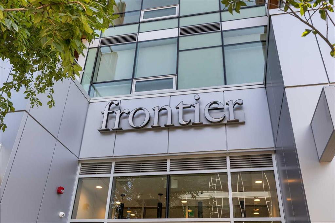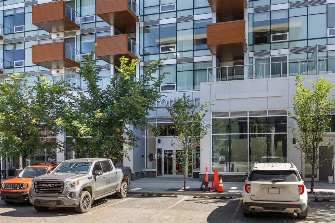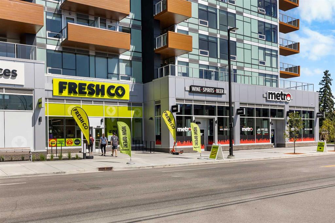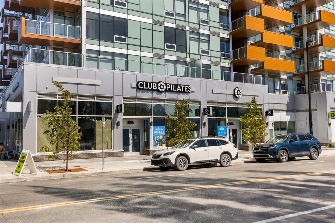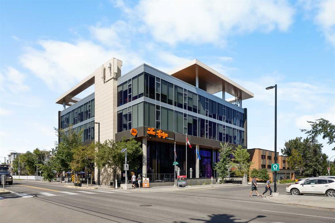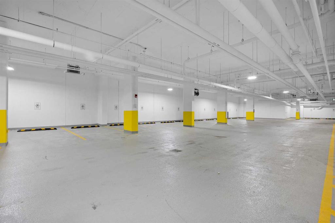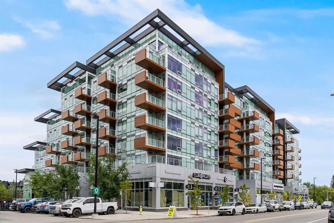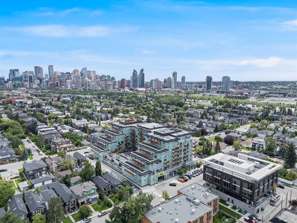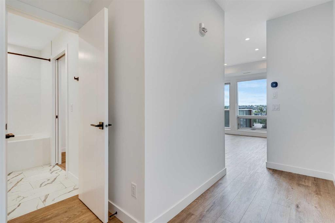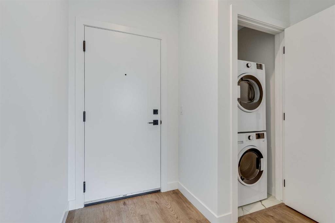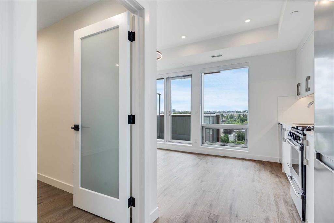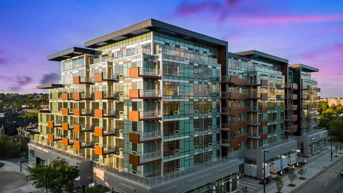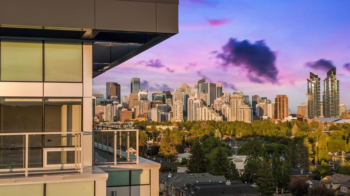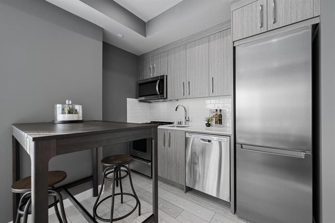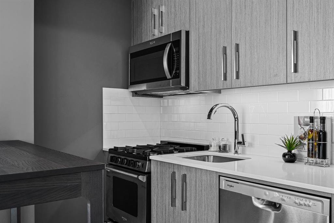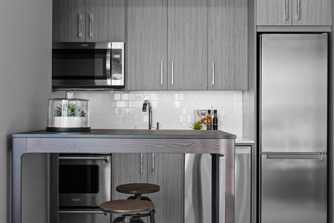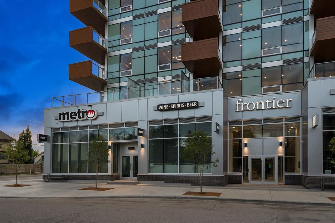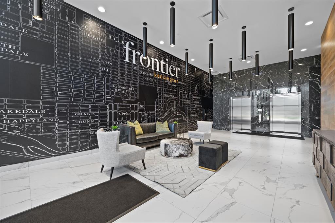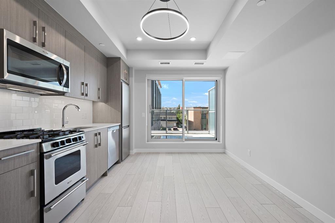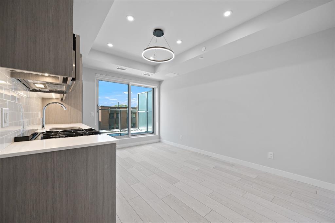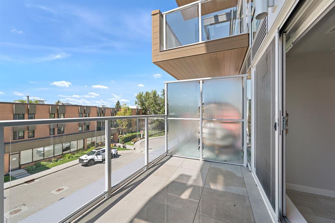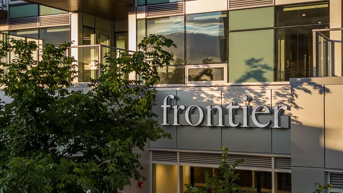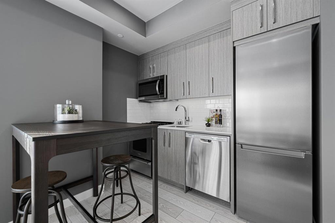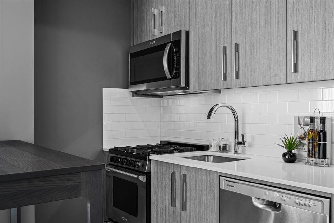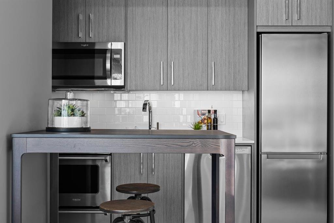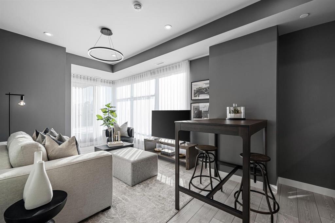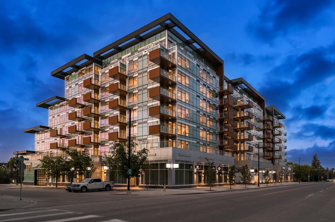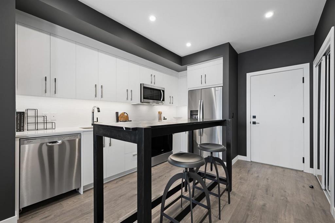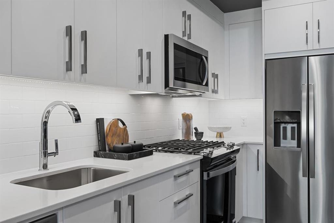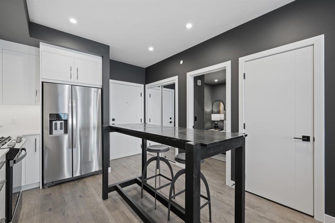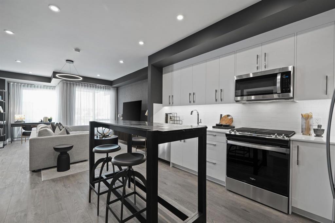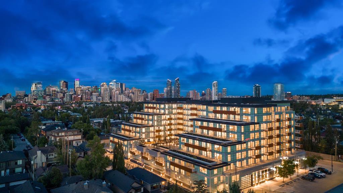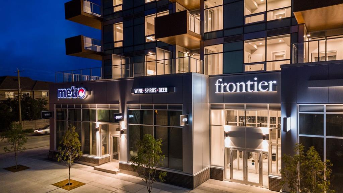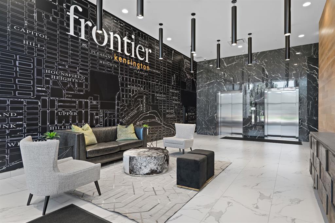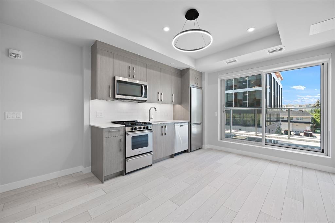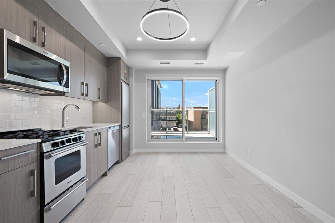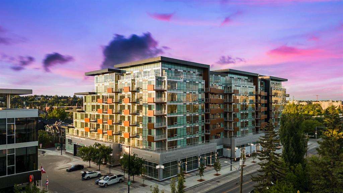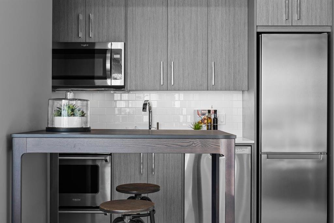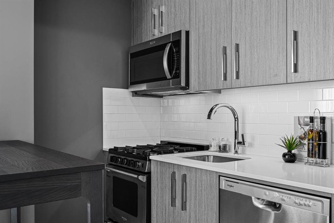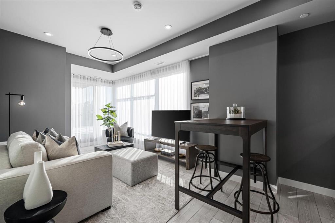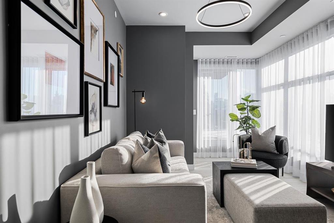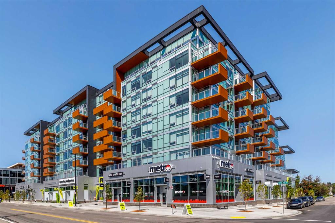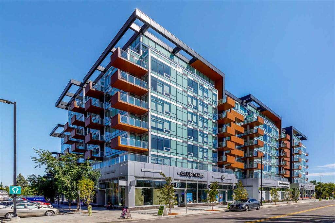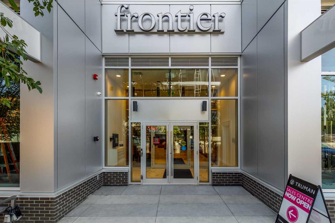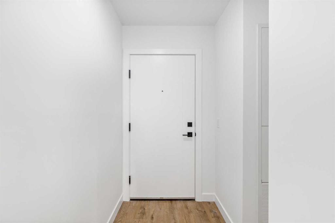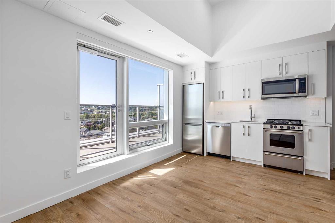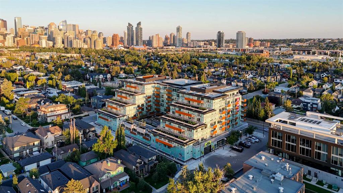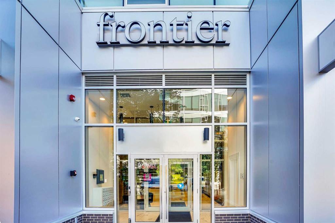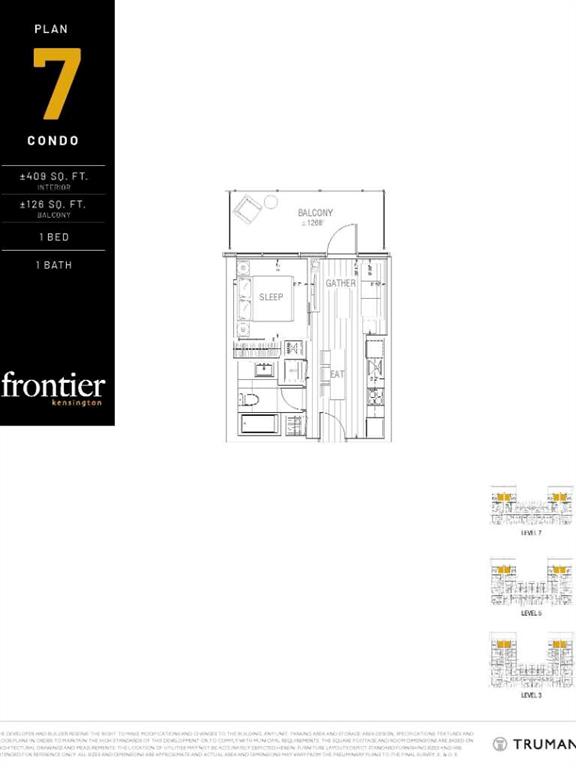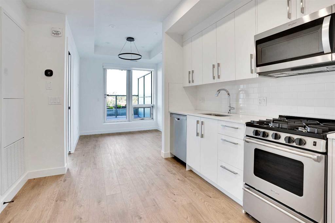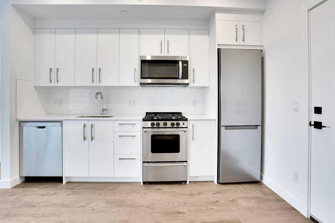701, 110 18A Street NW
Calgary T2N 5G5
MLS® Number: A2251767
$ 459,000
1
BEDROOMS
1 + 0
BATHROOMS
480
SQUARE FEET
2025
YEAR BUILT
Welcome to Frontier by Truman Homes – a boutique concrete residence located in West Hillhurst, just steps from the vibrant Kensington district, one of Calgary’s most walkable inner-city destinations. This brand-new 1 Bedroom, 1 Bathroom Corner Unit on the 7th Floor offers 840 sq.ft. of modern living with Floor-to-Ceiling Windows and abundant natural light. The open-concept layout features Vinyl Plank Flooring throughout, a spacious Living & Dining area, and a sleek Kitchen with Quartz Countertops, Stainless Steel Appliances, and a Gas stove. The Northeast-facing Balcony is fully open above, providing unobstructed sunrise views and a refreshing extension of your Living Space. The large Primary Bedroom is bright and airy with Floor-to-Ceiling Windows and generous closet space. A contemporary 4-Piece Bathroom includes a Quartz Vanity and in-suite Laundry for everyday convenience. Residents enjoy thoughtfully designed amenities including a fully equipped Fitness Centre, co-working lounge, beautifully landscaped terrace on the second floor, and titled underground Heated Parking. The building also features convenient on-site retail such as FreshCo, C+C Coffee, Crave Cupcakes, Metro Liquor, and more. With boutique shops, cafés, award-winning restaurants, and scenic Bow River pathways just steps away, plus quick access to Downtown Calgary and the LRT, this unit offers the best of inner-city living. With upscale finishes, smart design, and a prime corner location, it’s an exceptional choice for both living and investing.
| COMMUNITY | West Hillhurst |
| PROPERTY TYPE | Apartment |
| BUILDING TYPE | High Rise (5+ stories) |
| STYLE | Single Level Unit |
| YEAR BUILT | 2025 |
| SQUARE FOOTAGE | 480 |
| BEDROOMS | 1 |
| BATHROOMS | 1.00 |
| BASEMENT | |
| AMENITIES | |
| APPLIANCES | Dishwasher, Dryer, Gas Stove, Refrigerator, Washer |
| COOLING | Central Air |
| FIREPLACE | N/A |
| FLOORING | Vinyl Plank |
| HEATING | Fan Coil |
| LAUNDRY | In Bathroom |
| LOT FEATURES | |
| PARKING | Stall, Titled, Underground |
| RESTRICTIONS | Pet Restrictions or Board approval Required |
| ROOF | |
| TITLE | Fee Simple |
| BROKER | Jessica Chan Real Estate & Management Inc. |
| ROOMS | DIMENSIONS (m) | LEVEL |
|---|---|---|
| Living/Dining Room Combination | 11`9" x 8`0" | Main |
| Kitchen | 9`7" x 5`8" | Main |
| Bedroom - Primary | 11`5" x 8`5" | Main |
| 4pc Bathroom | 0`0" x 0`0" | Main |

