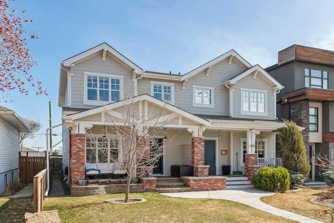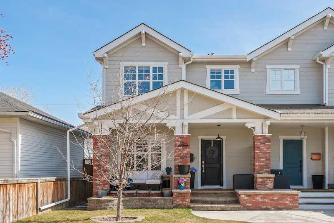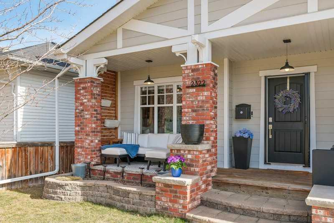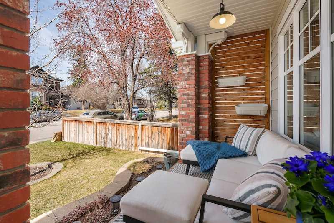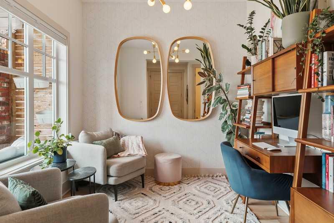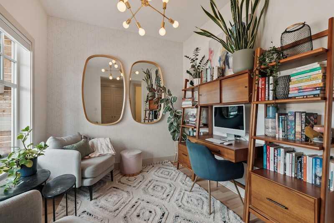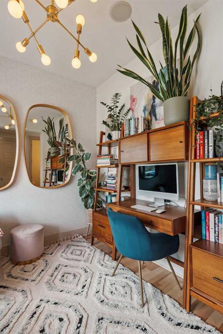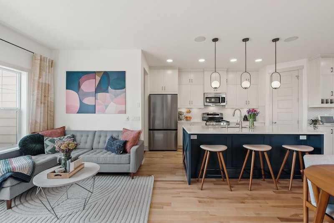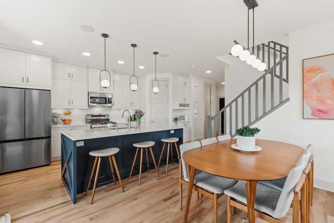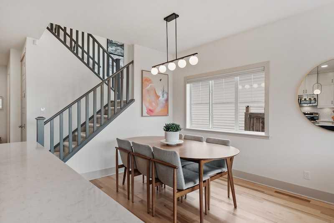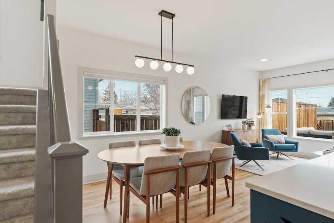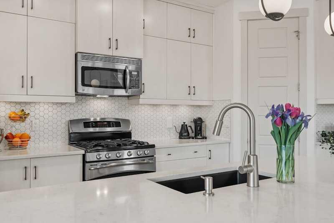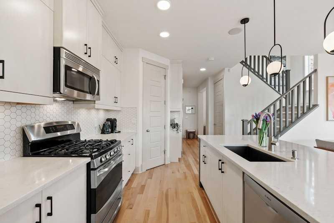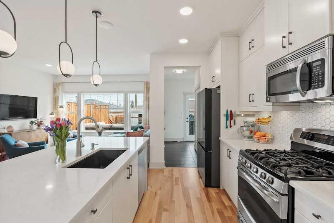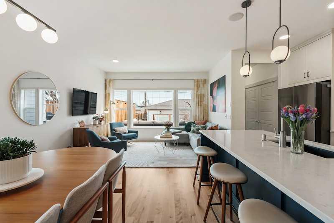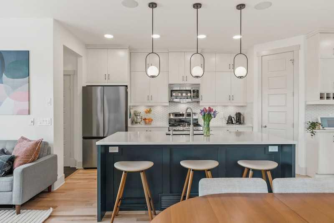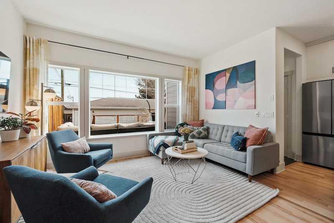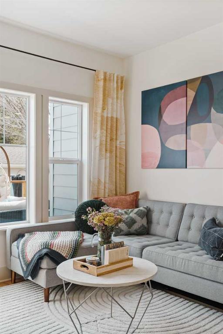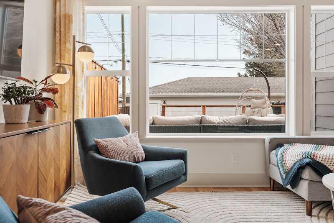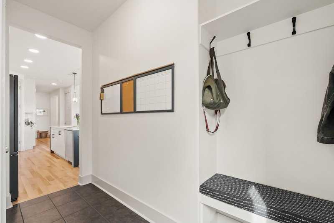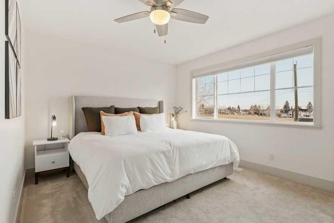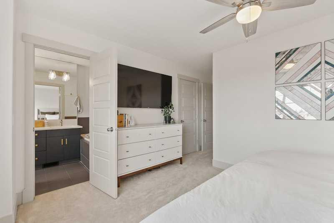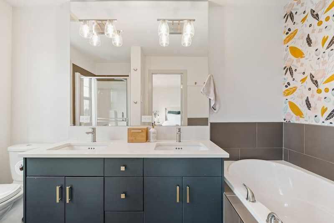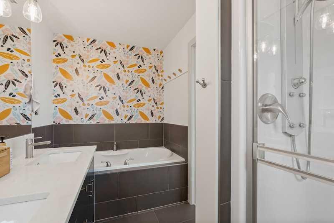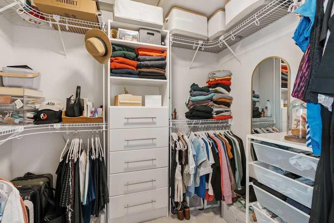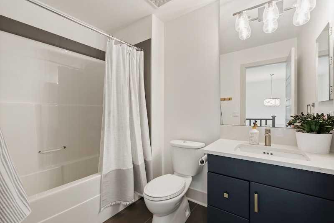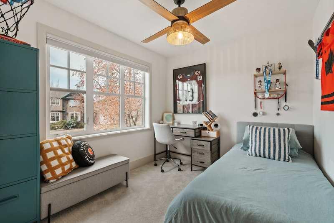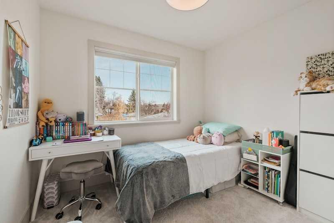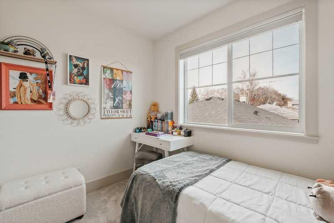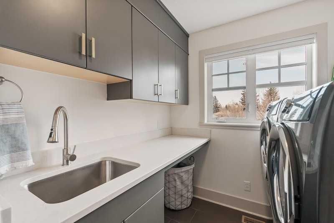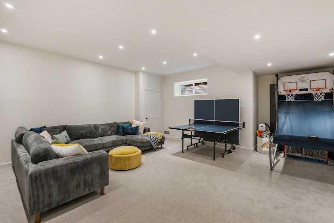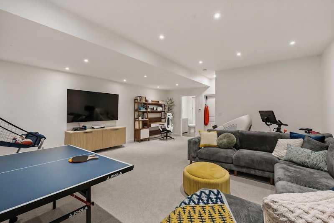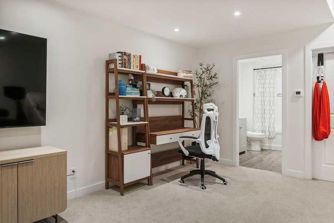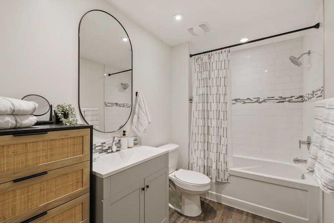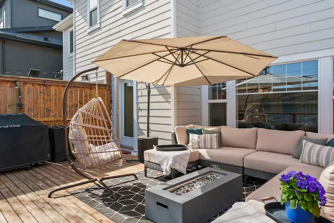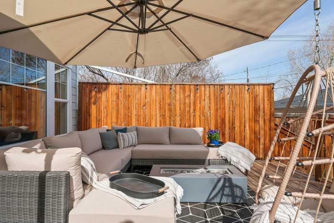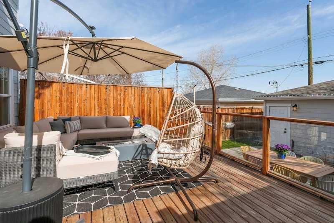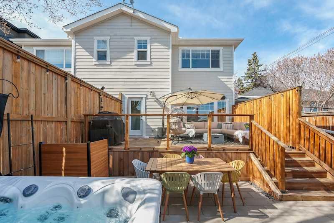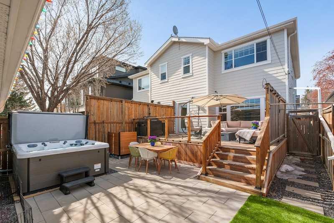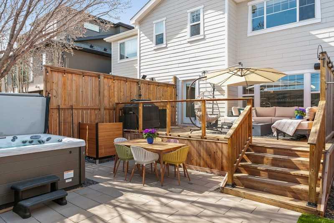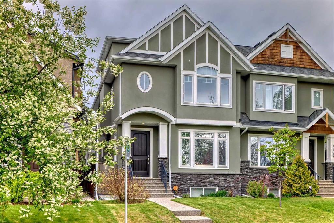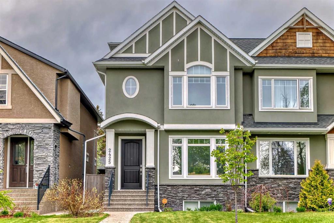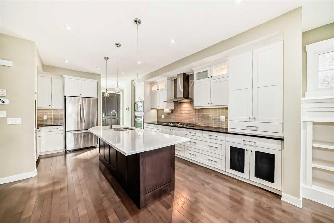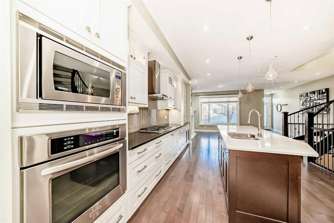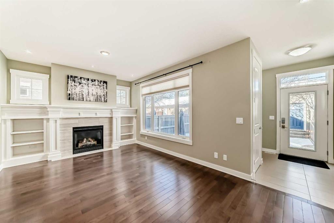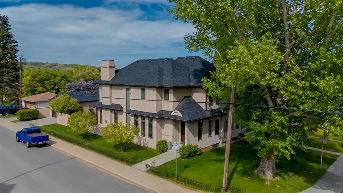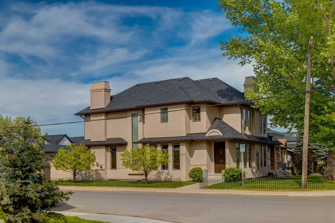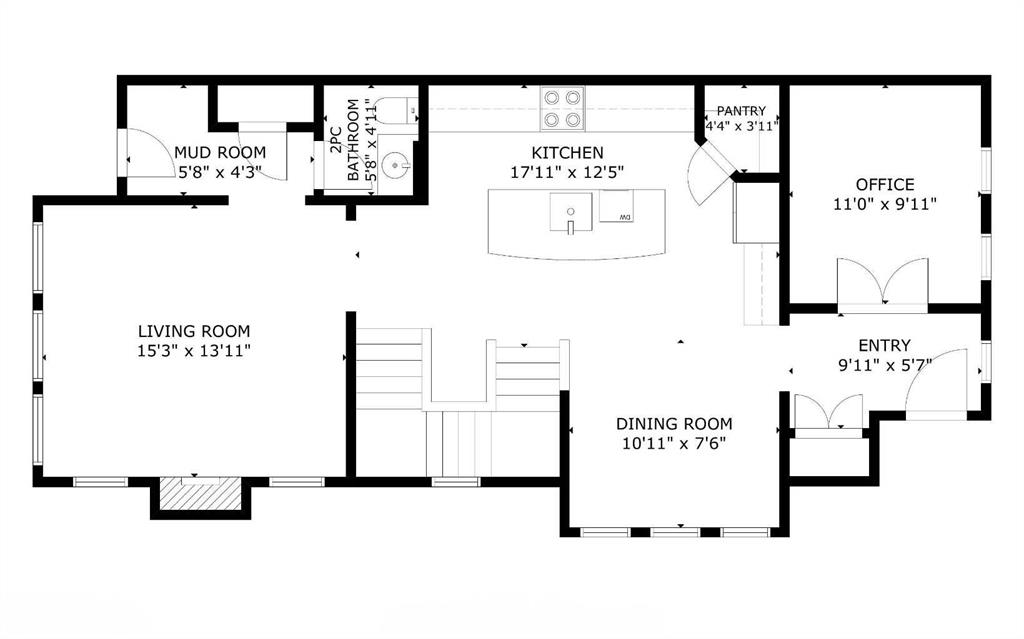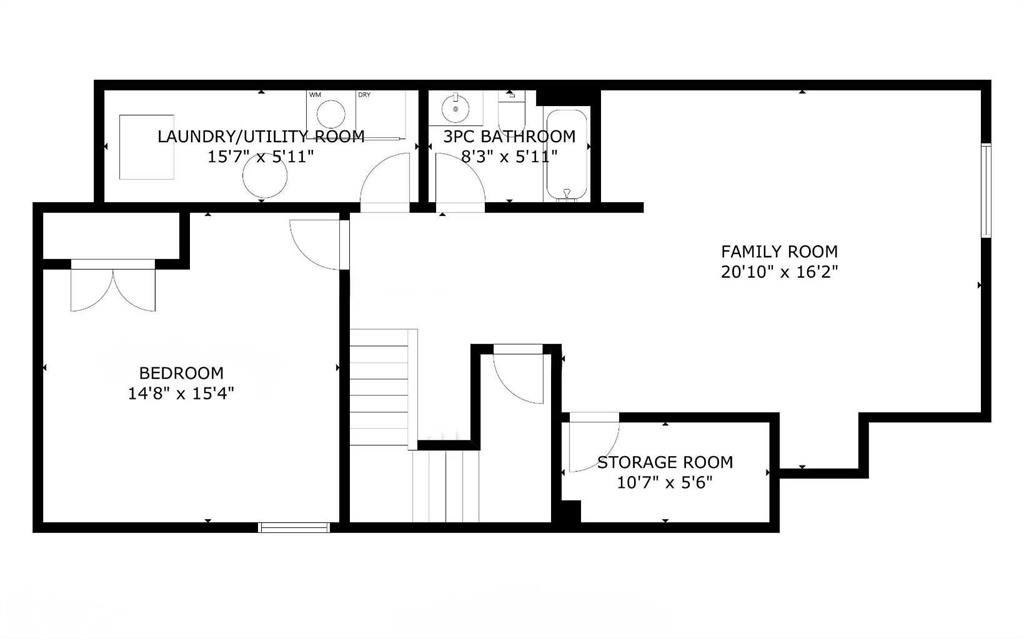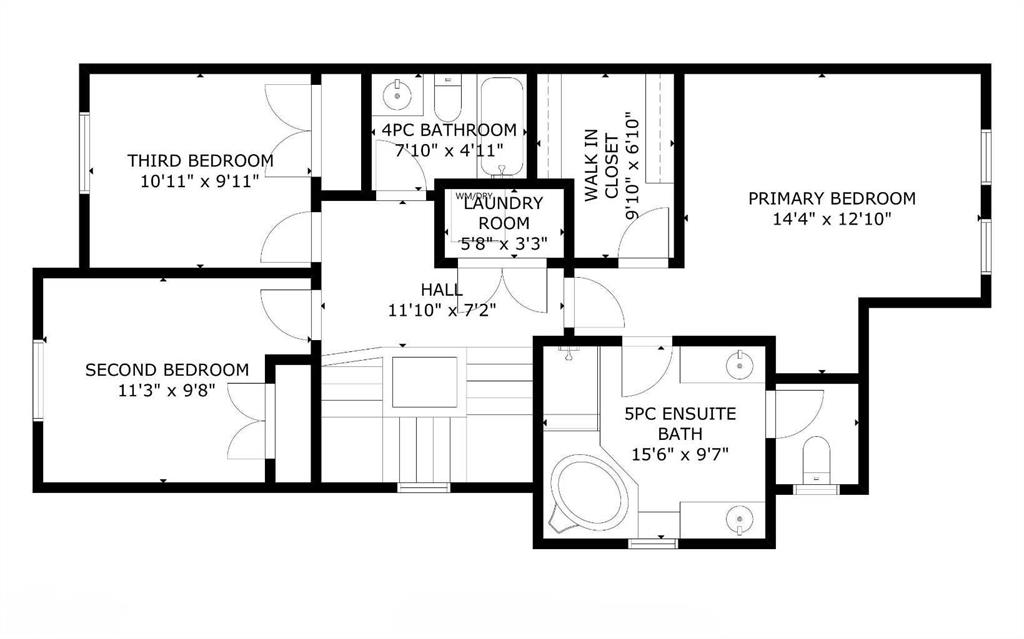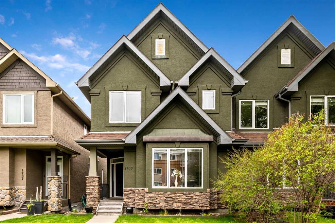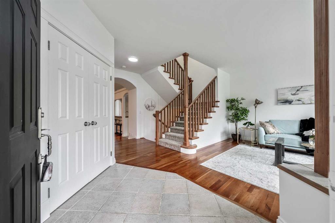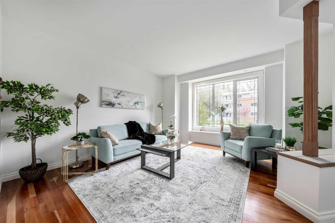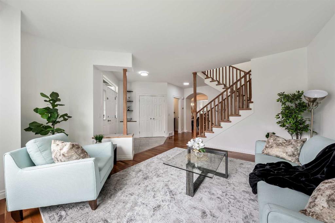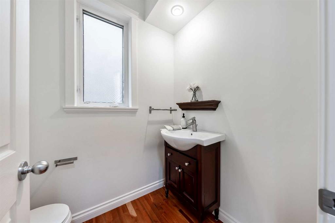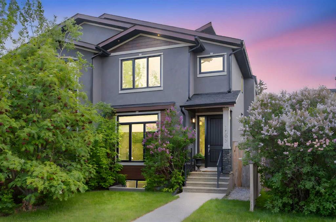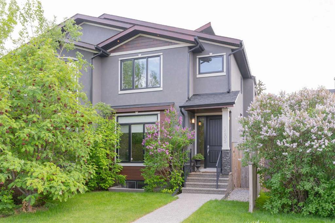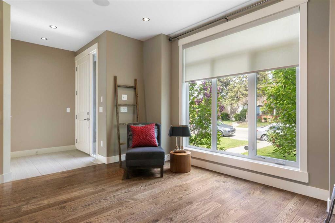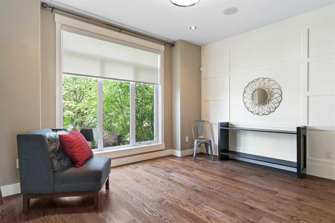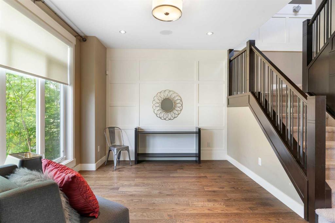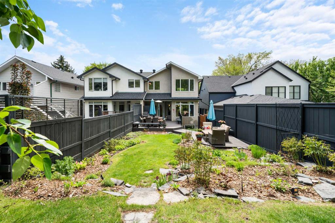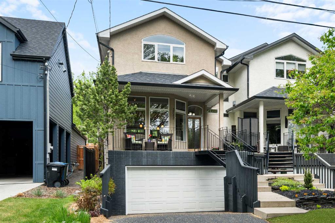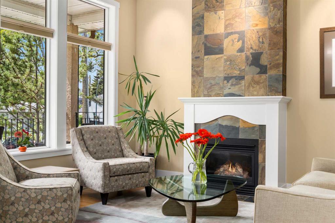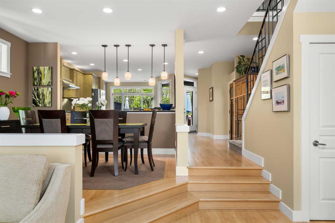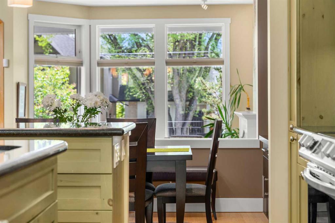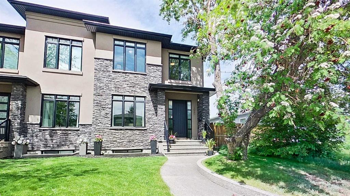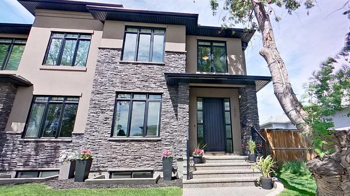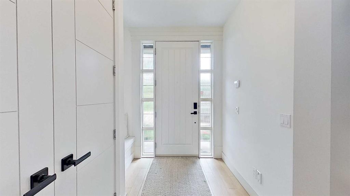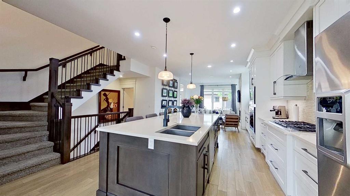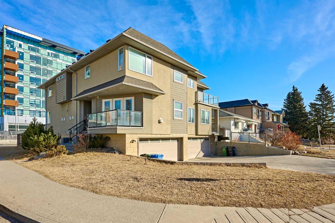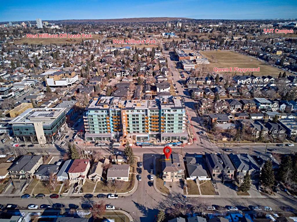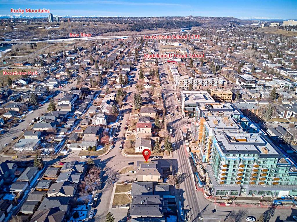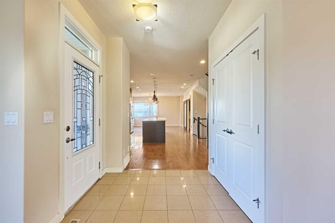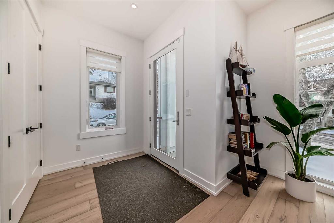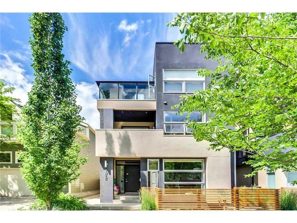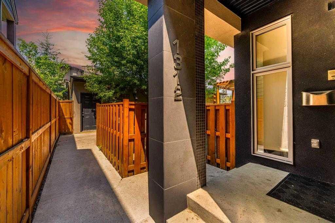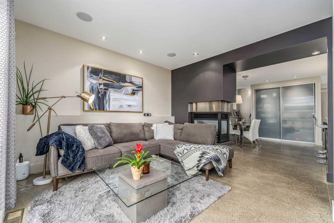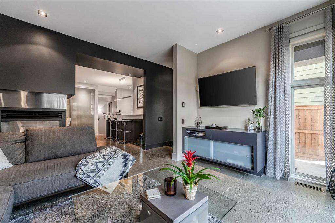2322 22 Street NW
Calgary T2M 3W4
MLS® Number: A2229660
$ 825,000
3
BEDROOMS
3 + 1
BATHROOMS
2009
YEAR BUILT
Welcome to this beautifully maintained two-storey home offering the perfect blend of comfort, function, and style—just steps from Banff Trail Community Centre, U of C, SAIT, Foothills and Children's Hospitals, parks, and the CTrain. You're welcomed by a charming front porch - and ideal spot to enjoy your morning coffee or catch up with the neighbours. Step inside the thoughtfully designed main floor featuring refinished birch hardwood and central A/C for year-round comfort. The stunning kitchen is a true showpiece with quartz countertops, a gas stove, walk-in pantry, and large island—ideal for entertaining or everyday living. The kitchen flows seamlessly into the dining area and cozy living room, where a picture window frames views of the private, fenced backyard. A spacious mudroom off the back door keeps things tidy and functional. Upstairs you'll find three generous bedrooms, including a serene primary retreat with a luxurious 5-piece ensuite with in floor heat and walk-in closet. A convenient laundry room with a sink and an additional 4-piece bath complete the upper level. The fully finished lower level expands your living space with a large rec room, another full 4-piece bath, in floor heat for cozy movie nights and plenty of storage. Enjoy warm summer evenings on the expansive back deck in your private yard, or make the most of the detached double garage for parking and storage. This is the lifestyle home you've been waiting for—modern comfort in a location that can't be beat!
| COMMUNITY | Banff Trail |
| PROPERTY TYPE | Semi Detached (Half Duplex) |
| BUILDING TYPE | Duplex |
| STYLE | 2 Storey, Side by Side |
| YEAR BUILT | 2009 |
| SQUARE FOOTAGE | 1,632 |
| BEDROOMS | 3 |
| BATHROOMS | 4.00 |
| BASEMENT | Finished, Full |
| AMENITIES | |
| APPLIANCES | Bar Fridge, Central Air Conditioner, Dishwasher, Dryer, Gas Stove, Microwave Hood Fan, Refrigerator, Washer, Window Coverings |
| COOLING | Central Air |
| FIREPLACE | N/A |
| FLOORING | Carpet, Hardwood, Tile |
| HEATING | Forced Air |
| LAUNDRY | Sink, Upper Level |
| LOT FEATURES | Back Lane, Back Yard, Front Yard |
| PARKING | Double Garage Detached |
| RESTRICTIONS | None Known |
| ROOF | Asphalt Shingle |
| TITLE | Fee Simple |
| BROKER | Real Broker |
| ROOMS | DIMENSIONS (m) | LEVEL |
|---|---|---|
| 4pc Bathroom | 6`0" x 10`1" | Lower |
| Game Room | 19`1" x 27`2" | Lower |
| 2pc Bathroom | 5`6" x 5`1" | Main |
| Den | 9`6" x 8`6" | Main |
| Dining Room | 9`3" x 9`4" | Main |
| Kitchen | 10`9" x 17`1" | Main |
| Living Room | 13`3" x 11`4" | Main |
| Mud Room | 6`2" x 10`5" | Main |
| 4pc Bathroom | 5`11" x 8`8" | Upper |
| 5pc Ensuite bath | 7`6" x 11`1" | Upper |
| Bedroom | 10`1" x 9`5" | Upper |
| Bedroom | 10`9" x 8`8" | Upper |
| Laundry | 7`2" x 9`10" | Upper |
| Bedroom - Primary | 13`8" x 16`4" | Upper |

