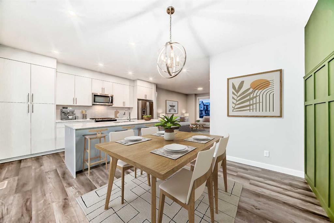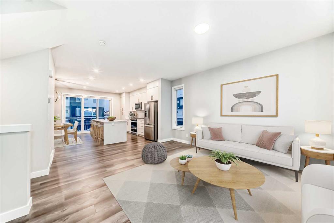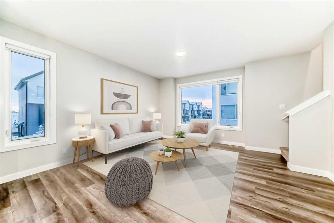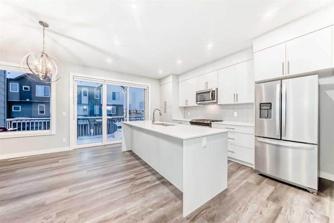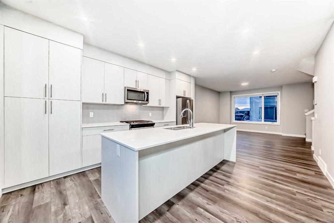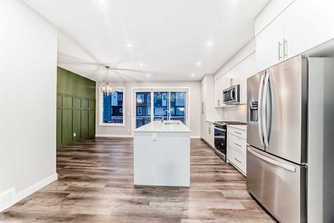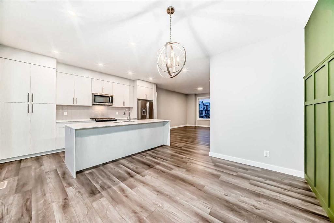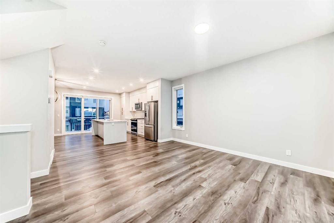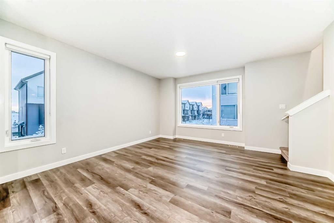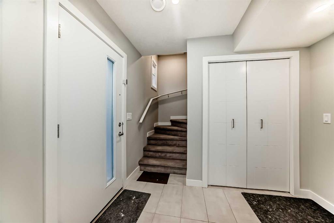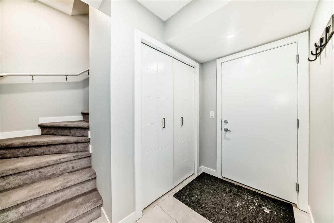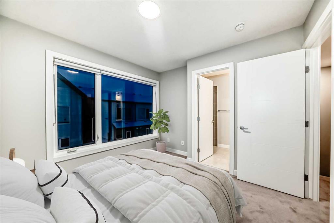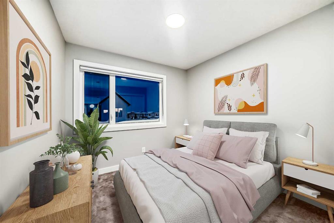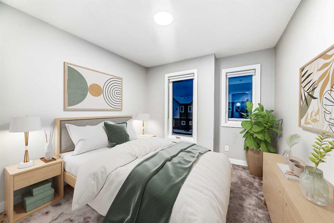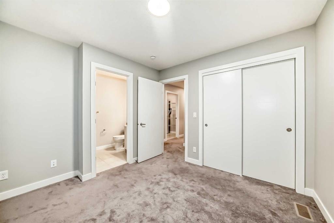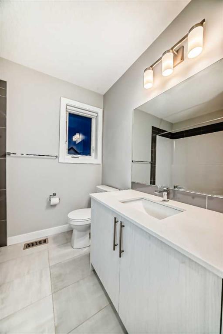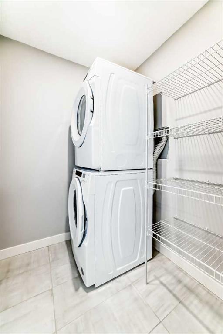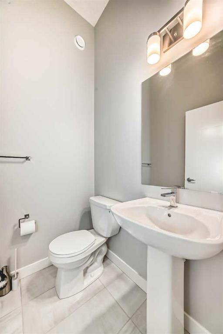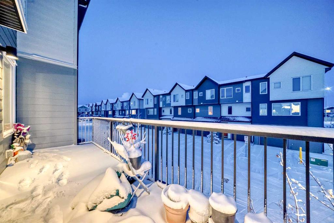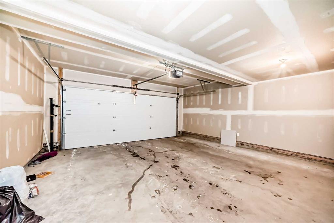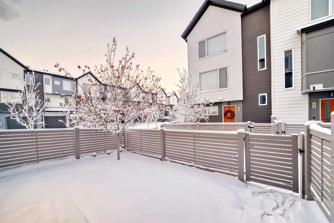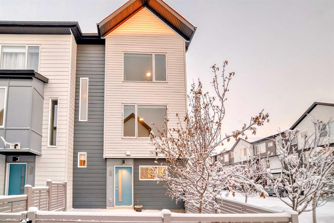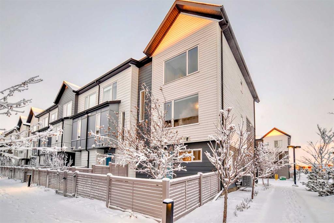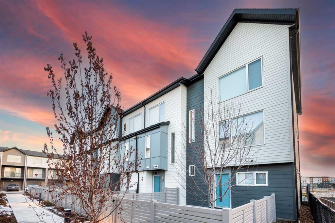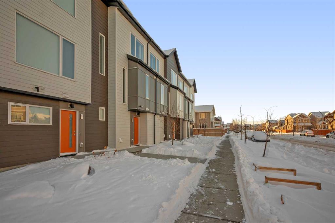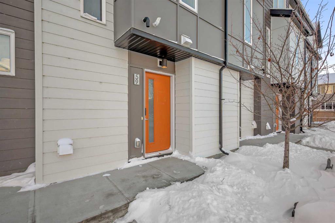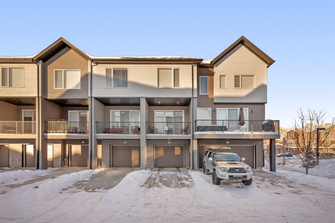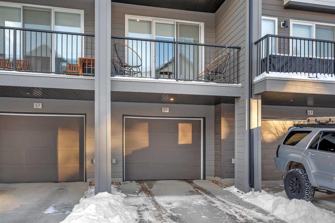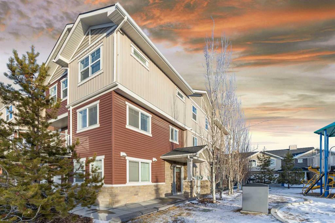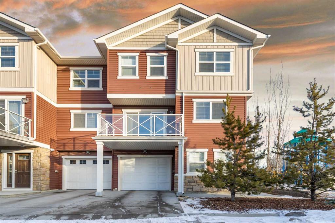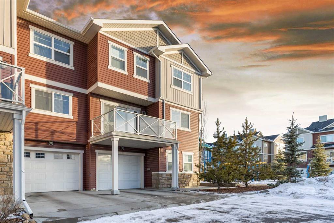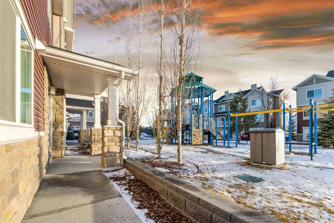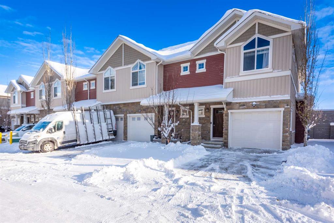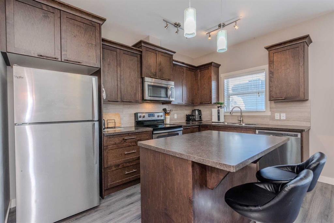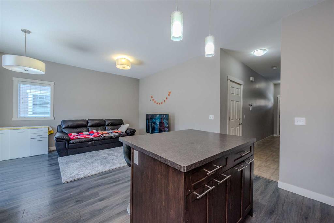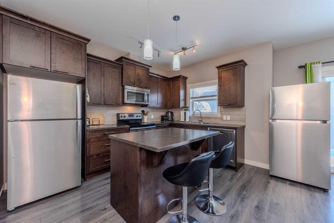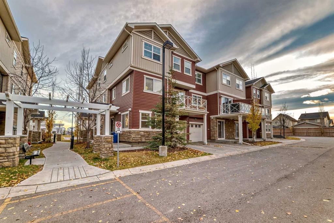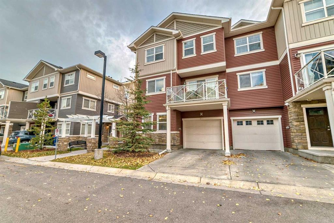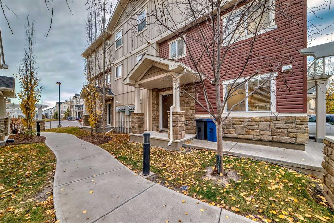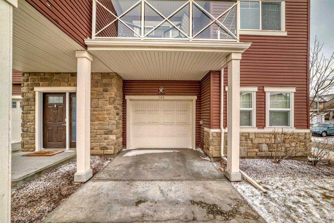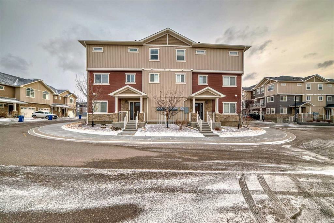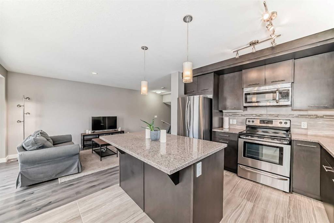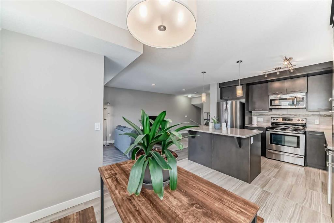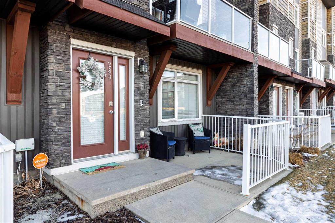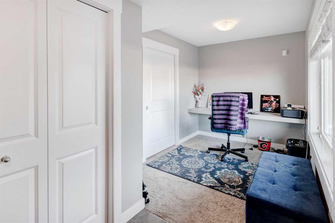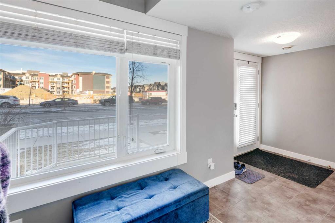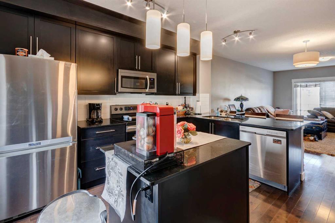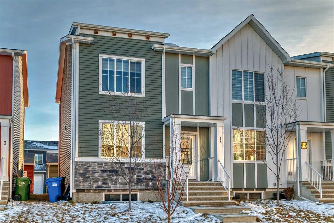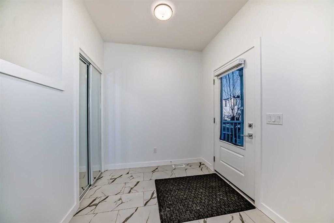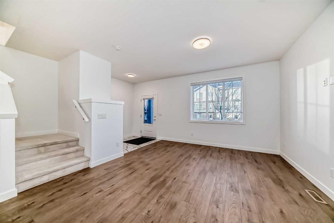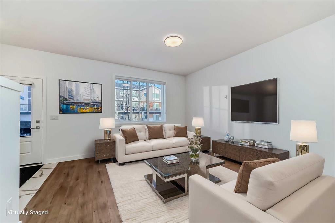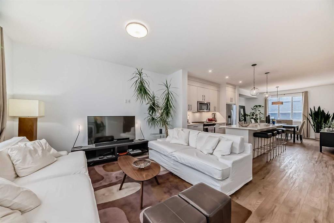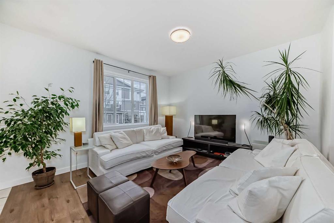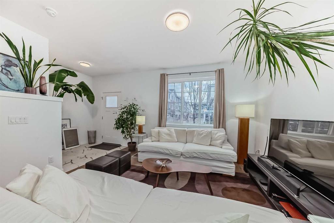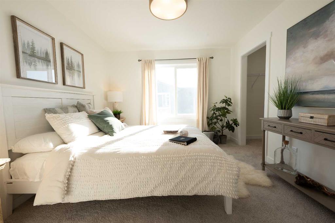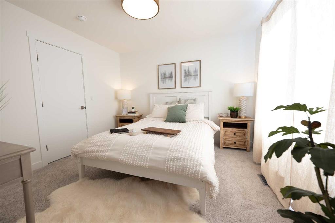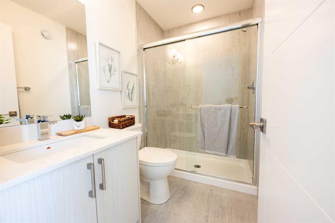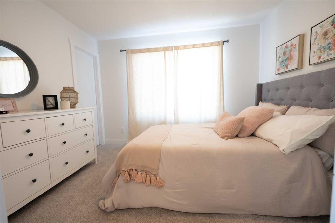230 Skyview Ranch Circle NE
Calgary T3N 1Y8
MLS® Number: A2193071
$ 499,900
3
BEDROOMS
2 + 1
BATHROOMS
1,536
SQUARE FEET
2023
YEAR BUILT
Charming Corner Unit Townhouse with Double Car Garage – Your Perfect Home Awaits! Discover the perfect blend of style, comfort, and convenience in this stunning corner unit townhouse! Featuring a spacious and modern layout, this home offers the ideal living space for those who enjoy privacy, luxury, and practicality. Key Features: Corner Unit – Enjoy extra privacy and natural light with this spacious corner location. Double Car Garage – Keep your vehicles safe and secure with ample parking space for two cars, plus additional storage. Open Concept Living – A welcoming and functional floor plan that seamlessly connects the living, dining, and kitchen areas for easy entertaining. Bright and Airy – Large windows throughout fill the home with natural light and offer gorgeous views of the surrounding neighborhood. Modern Kitchen – Equipped with high-end appliances, plenty of counter space, and elegant finishes, it’s a dream for home cooks! Spacious Bedrooms – Generously sized rooms with plenty of closet space for all your storage needs. Private Outdoor Space – A cozy patio or yard area to relax and enjoy the outdoors in peace. Located in a desirable neighborhood, this townhouse provides easy access to shops, restaurants, parks, and great schools. Whether you’re a growing family or someone who enjoys the finer things in life, this home is perfect for you! Don’t miss out! Schedule a showing today to see for yourself how this beautiful townhouse can be yours.
| COMMUNITY | Skyview Ranch |
| PROPERTY TYPE | Row/Townhouse |
| BUILDING TYPE | Five Plus |
| STYLE | 3 Storey |
| YEAR BUILT | 2023 |
| SQUARE FOOTAGE | 1,536 |
| BEDROOMS | 3 |
| BATHROOMS | 3.00 |
| BASEMENT | None |
| AMENITIES | |
| APPLIANCES | Dishwasher, Dryer, Oven, Refrigerator, Stove(s), Washer |
| COOLING | None |
| FIREPLACE | N/A |
| FLOORING | Carpet, Tile, Vinyl Plank |
| HEATING | Forced Air |
| LAUNDRY | Upper Level |
| LOT FEATURES | Back Yard, Corner Lot, Paved |
| PARKING | Double Garage Attached, Parking Pad |
| RESTRICTIONS | None Known |
| ROOF | Asphalt Shingle |
| TITLE | Fee Simple |
| BROKER | eXp Realty |
| ROOMS | DIMENSIONS (m) | LEVEL |
|---|---|---|
| Den | 42`1" x 18`4" | Lower |
| Entrance | 18`4" x 13`11" | Lower |
| Furnace/Utility Room | 26`6" x 10`5" | Lower |
| Living Room | 51`8" x 49`11" | Main |
| 2pc Bathroom | 16`5" x 15`10" | Main |
| Kitchen | 53`4" x 28`5" | Main |
| Dining Room | 34`2" x 39`11" | Main |
| Balcony | 63`5" x 20`6" | Main |
| Bedroom | 33`4" x 31`9" | Second |
| Bedroom | 29`6" x 29`9" | Second |
| 4pc Bathroom | 29`6" x 25`8" | Second |
| 3pc Ensuite bath | 29`6" x 16`8" | Second |
| Bedroom - Primary | 33`4" x 36`1" | Second |
| Laundry | 19`8" x 18`10" | Second |


