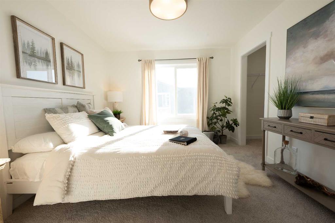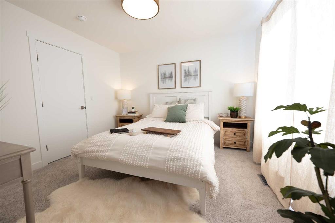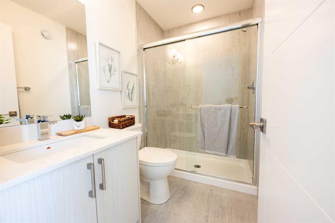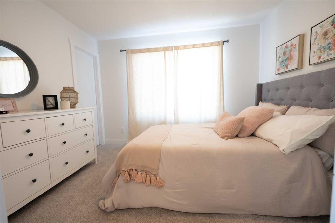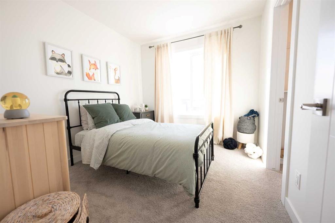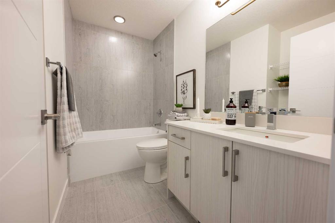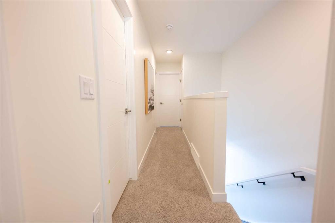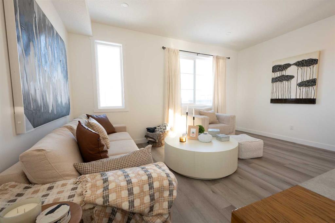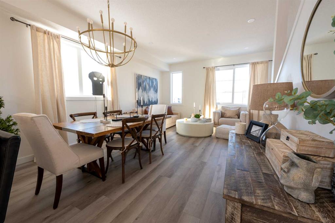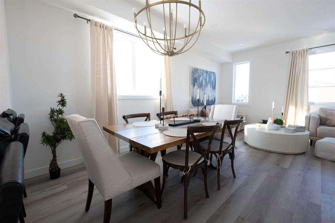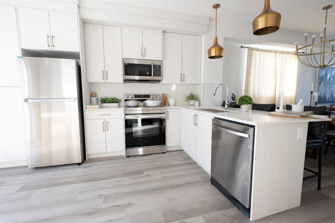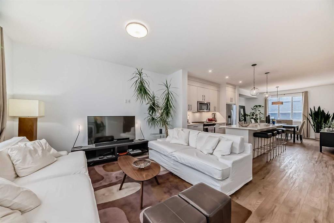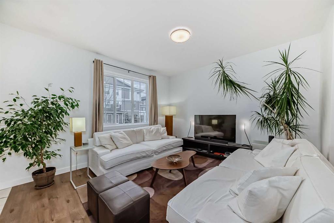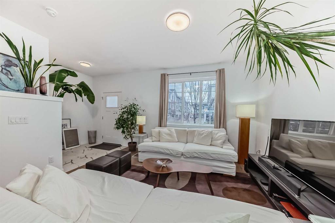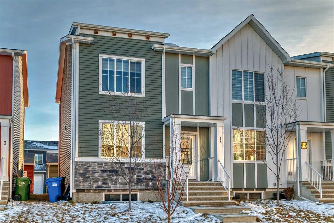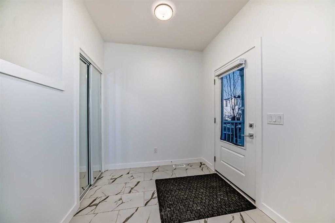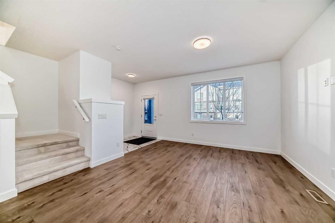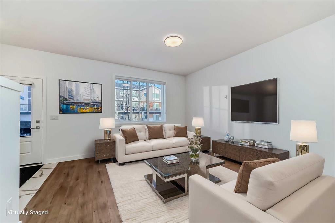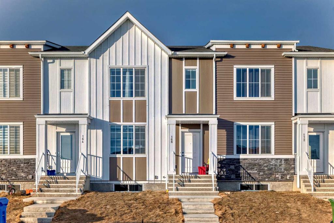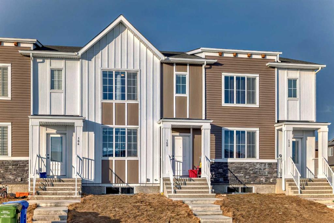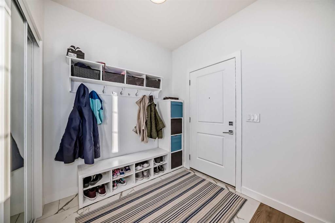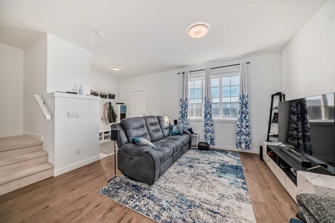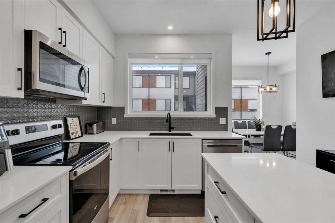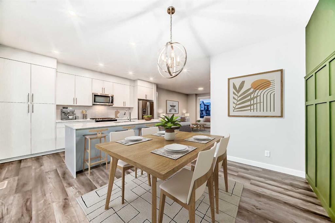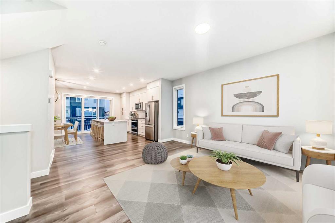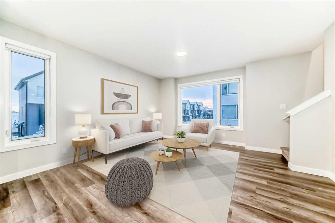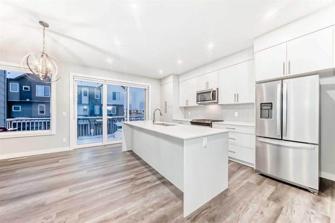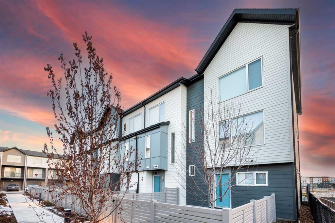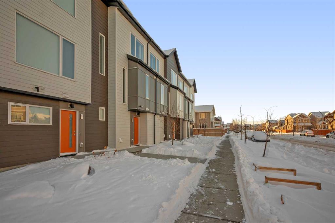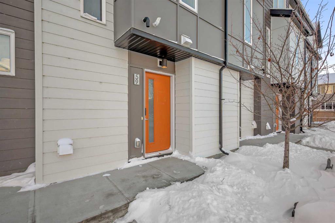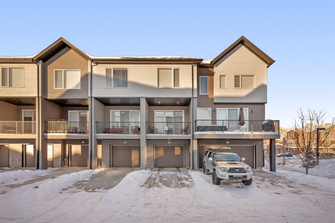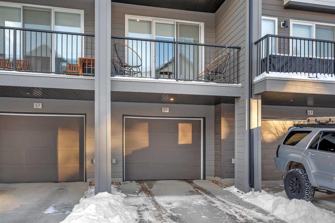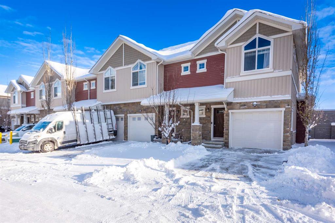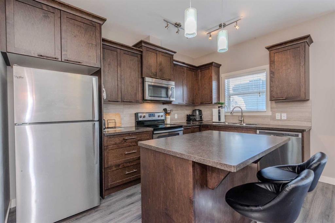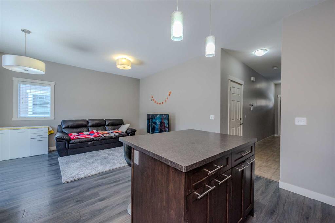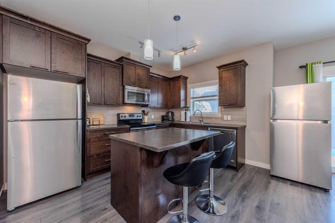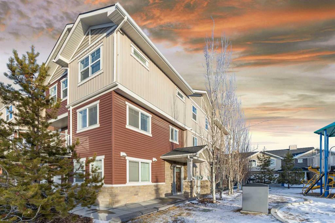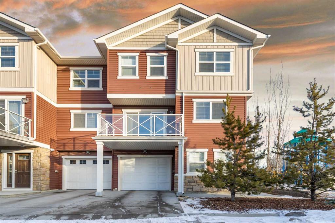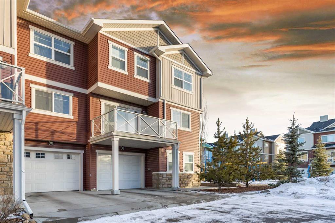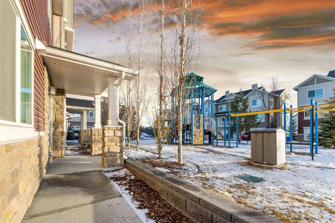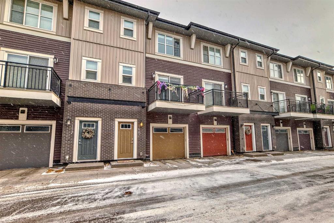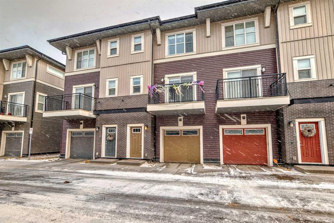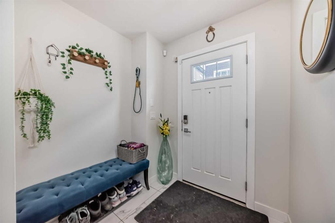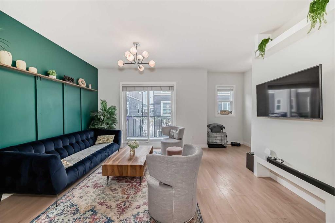3 Cornerstone Row NE
Calgary T3N 2K4
MLS® Number: A2184880
$ 489,999
3
BEDROOMS
2 + 1
BATHROOMS
1,466
SQUARE FEET
2024
YEAR BUILT
"PRICE REDUCED"Welcome to this BRAND NEW, SHOW HOME unit—a stunning 3-storey townhome located in the vibrant community of Cornerstone, NE Calgary. Available for quick possession, this exquisite townhouse features 3 spacious bedrooms and 2.5 modern bathrooms. The open-concept floor plan is complemented by luxurious LVP flooring and elegantly tiled bathrooms. As you enter through the stylish front foyer, you'll find a kitchen that boasts quartz countertops, pot lights, and stainless-steel appliances, all set under high, textured ceilings. The home also offers the convenience of a tandem garage. Ideally located, this home is within walking distance to essential amenities such as the new Chalo-Fresco, Tim Hortons, RBC plaza, and a bus stop right in front of the complex. You'll also benefit from the proximity to the new Sikh Gurudwara, a future train station, and planned school sites—making this an ideal location for both families and commuters. Flexible possession options are available in 2, 4, 6, 8, and 12 months, allowing you to move in at your convenience. Additionally, enjoy the benefit of low condo fees in this meticulously designed townhouse complex. Don’t miss the chance to make this beautiful property your new home!
| COMMUNITY | Cornerstone |
| PROPERTY TYPE | Row/Townhouse |
| BUILDING TYPE | Five Plus |
| STYLE | 3 Storey |
| YEAR BUILT | 2024 |
| SQUARE FOOTAGE | 1,466 |
| BEDROOMS | 3 |
| BATHROOMS | 3.00 |
| BASEMENT | None |
| AMENITIES | |
| APPLIANCES | Dishwasher, Dryer, Electric Range, Microwave, Refrigerator, Washer |
| COOLING | None |
| FIREPLACE | N/A |
| FLOORING | Carpet, Tile, Vinyl |
| HEATING | Central, Forced Air, Natural Gas |
| LAUNDRY | Upper Level |
| LOT FEATURES | Corner Lot, Front Yard, Landscaped |
| PARKING | Double Garage Attached, Driveway |
| RESTRICTIONS | None Known |
| ROOF | Asphalt Shingle |
| TITLE | Fee Simple |
| BROKER | SkaiRise Realty |
| ROOMS | DIMENSIONS (m) | LEVEL |
|---|---|---|
| Living Room | 16`0" x 10`9" | Second |
| Kitchen | 14`3" x 12`4" | Second |
| Dining Room | 12`4" x 8`11" | Second |
| 2pc Bathroom | 4`11" x 4`11" | Second |
| 3pc Ensuite bath | 7`10" x 4`11" | Third |
| 4pc Bathroom | 8`11" x 3`5" | Third |
| Laundry | 3`5" x 3`1" | Third |
| Bedroom - Primary | 11`4" x 10`6" | Third |
| Bedroom | 9`11" x 8`10" | Third |
| Bedroom | 11`5" x 8`10" | Third |


