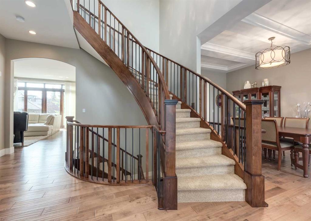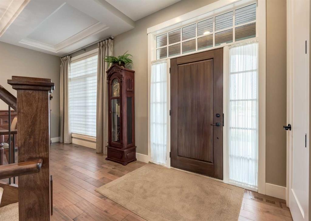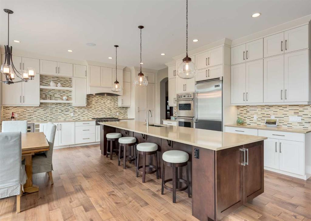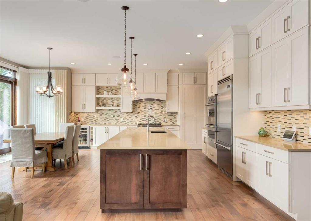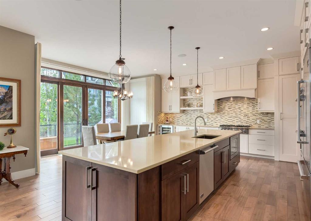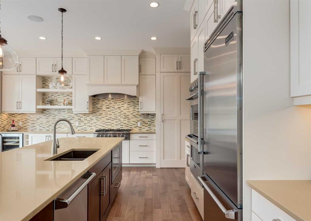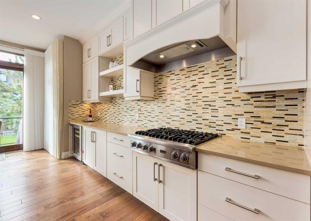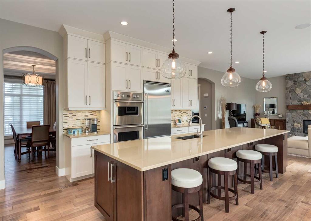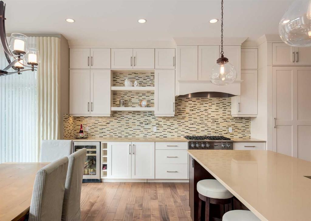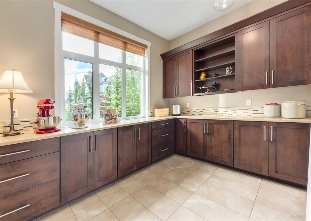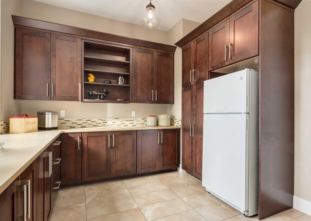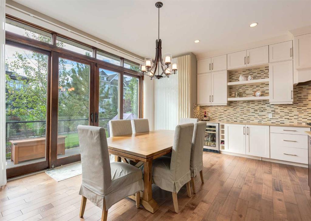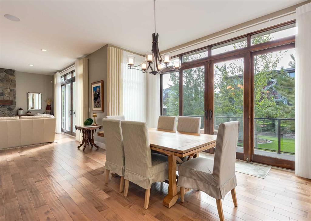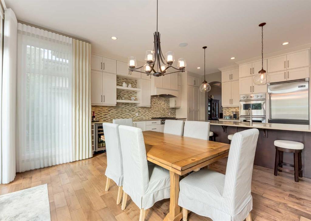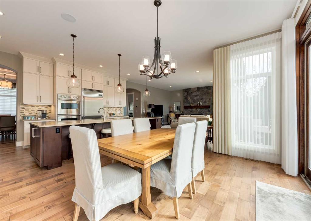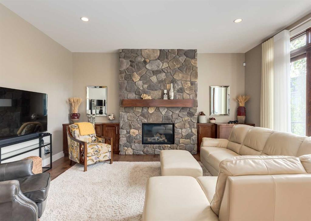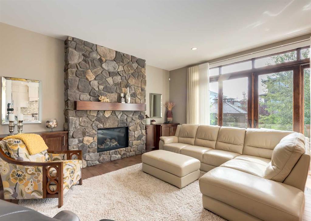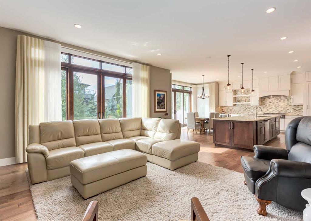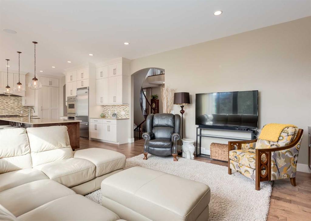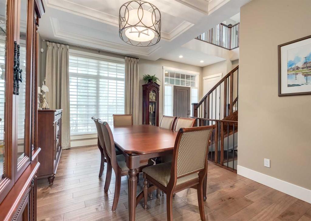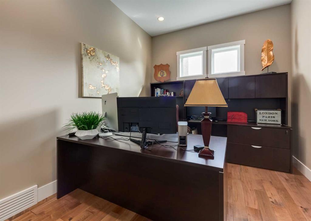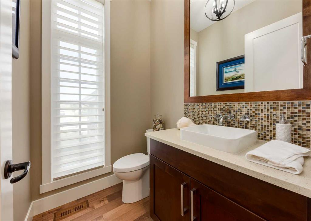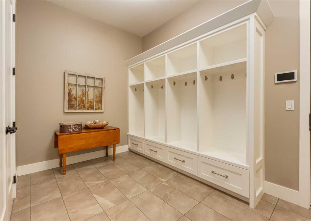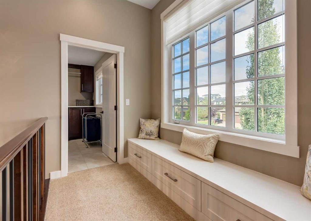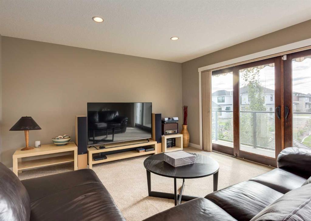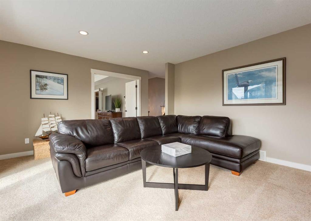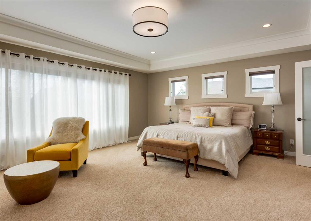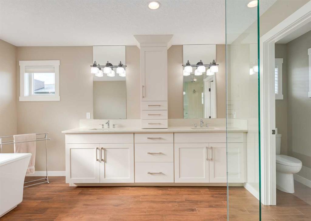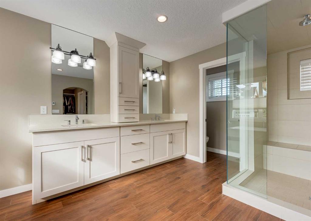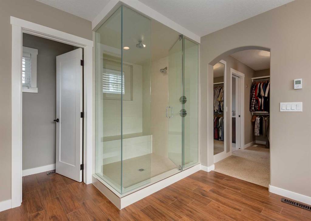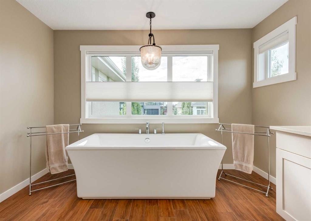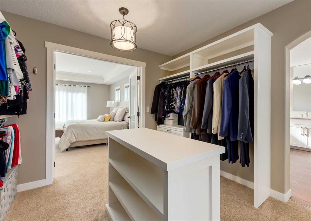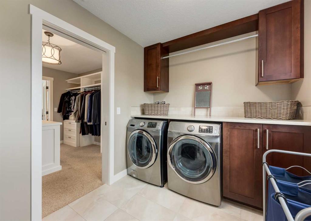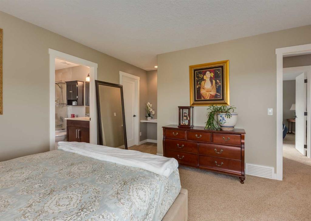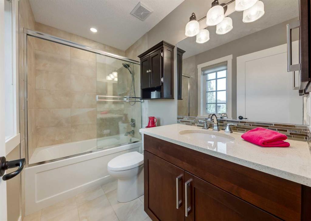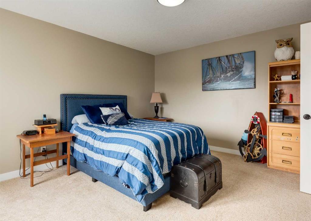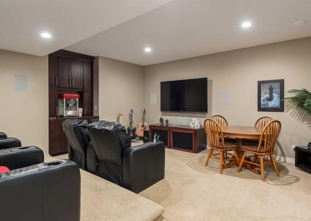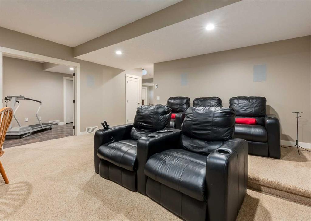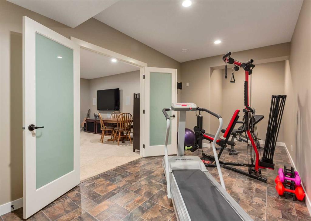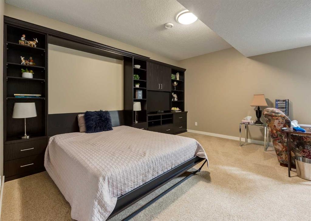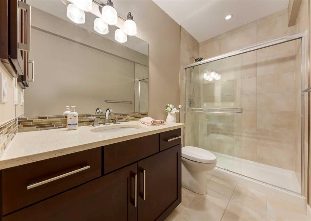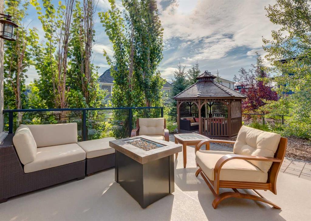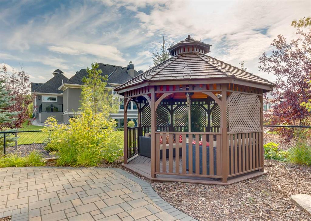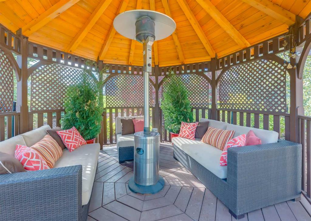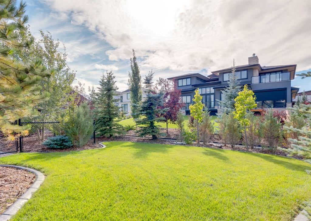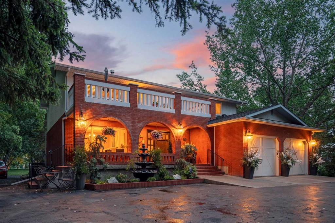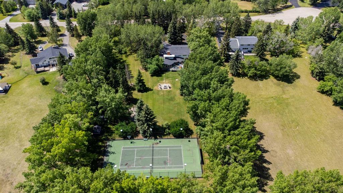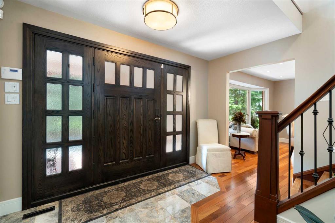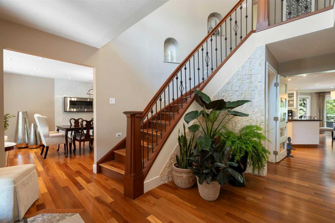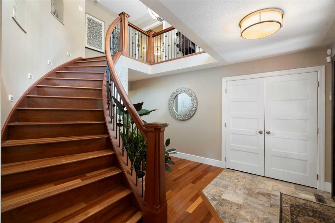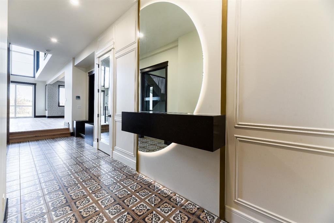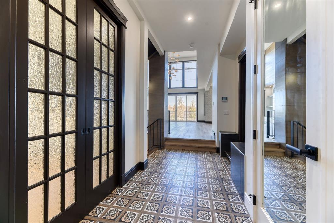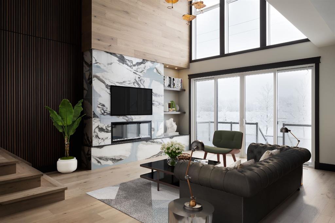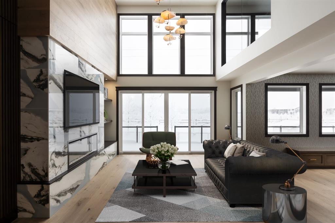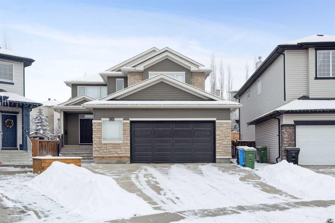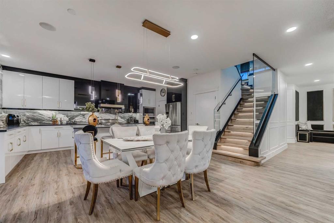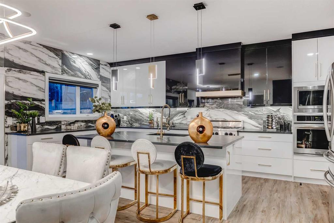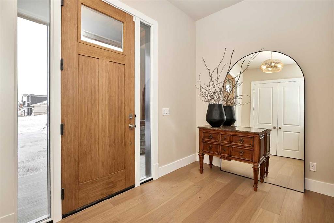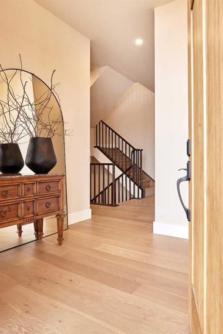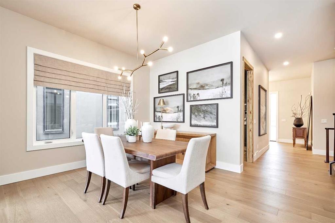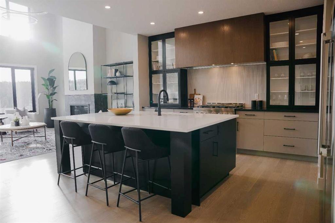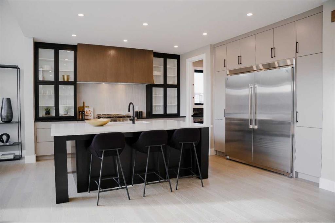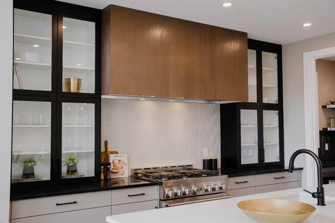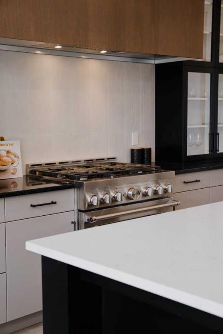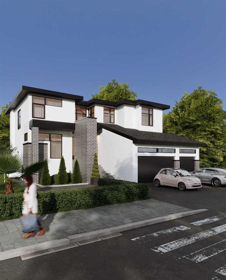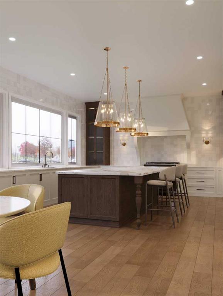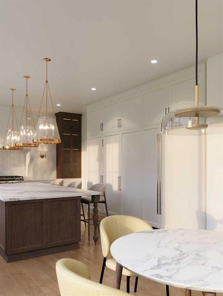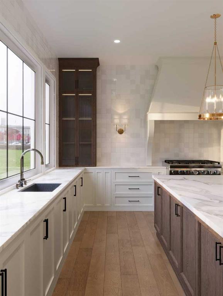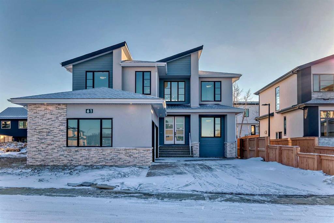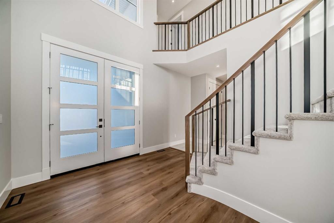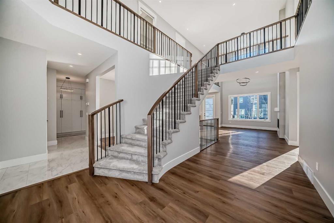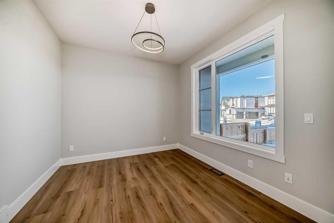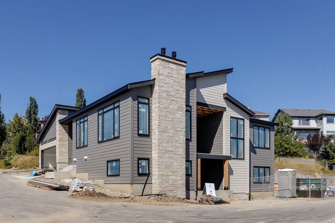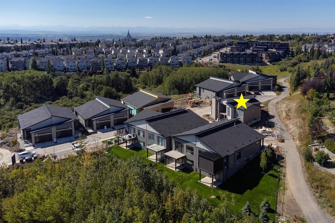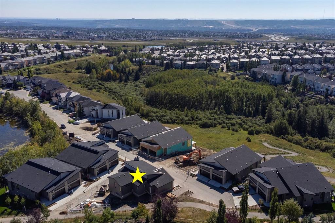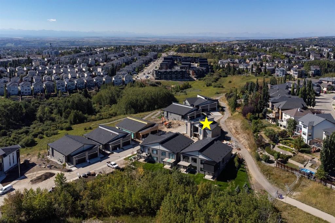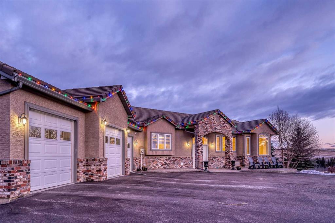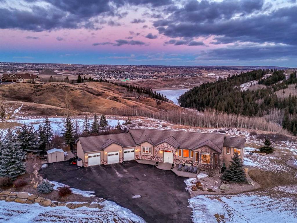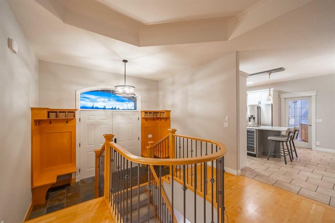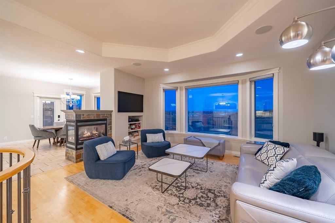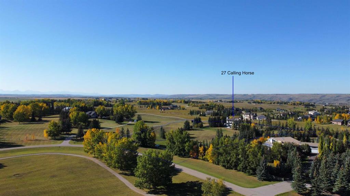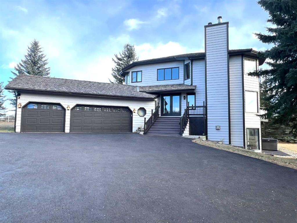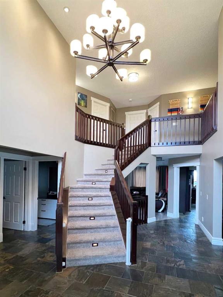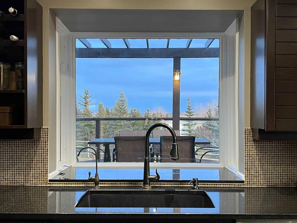23 Watermark Road
Rural Rocky View County T3L 0C9
MLS® Number: A2187902
$ 1,799,000
4
BEDROOMS
4 + 1
BATHROOMS
3,663
SQUARE FEET
2014
YEAR BUILT
Perfect Family Home in the award-winning community of Watermark. This custom masterpiece has everything the growing family needs and just screams value, value, value. The curb appeal of this 4 bedroom 4.5 bath home is instant with a split oversized triple garage welcoming you to a grand entrance complete with a curved staircase that just screams elegance. The main floor sprawls with an open concept living room, kitchen and nook area flooded with west-facing natural light. The kitchen is to die for and has quartz countertops and an island you just have to see to appreciates, high-end appliances including wall-oven, bar fridge and a hidden second kitchen pantry area that every chef would just love to have. The main floor also features a separate dining room complete with coffered ceilings, a dedicated home office and a rear mudroom for all the kids to gear down after a long day. The upper floor boasts 3 well-sized bedrooms each with its own walk-in-closet and ensuites, an upper bonus room with a private west-facing balcony complete with sun awning and a master suite that goes on forever with a spa-like ensuite with heated floors, a walk-through closet and a connected upper laundry room. The lower level is well-appointed with a 4th bedroom and full bathroom, theatre area, gym and a second room with hidden murphy-bed for those out-of-town guests. In-floor heating, central air, fenced yard with irrigation, custom-made gazebo, rear deck awning the list just goes on and on in this amazing family home in Watermark. Call for your private tour!! OPEN HOUSE SATURDAY FEB. 8TH 1:00-4:00!!!
| COMMUNITY | Watermark |
| PROPERTY TYPE | Detached |
| BUILDING TYPE | House |
| STYLE | 2 Storey |
| YEAR BUILT | 2014 |
| SQUARE FOOTAGE | 3,663 |
| BEDROOMS | 4 |
| BATHROOMS | 5.00 |
| BASEMENT | Finished, Full |
| AMENITIES | |
| APPLIANCES | Bar Fridge, Dishwasher, Dryer, Garage Control(s), Gas Cooktop, Microwave, Oven-Built-In, Range Hood, Refrigerator, Washer, Water Softener, Window Coverings |
| COOLING | Central Air |
| FIREPLACE | Gas |
| FLOORING | Carpet, Hardwood, Tile |
| HEATING | In Floor, Forced Air |
| LAUNDRY | Upper Level |
| LOT FEATURES | Dog Run Fenced In, Landscaped |
| PARKING | Triple Garage Attached |
| RESTRICTIONS | None Known |
| ROOF | Asphalt |
| TITLE | Fee Simple |
| BROKER | Real Broker |
| ROOMS | DIMENSIONS (m) | LEVEL |
|---|---|---|
| Family Room | 17`1" x 11`8" | Lower |
| Den | 12`9" x 10`0" | Lower |
| Bedroom | 18`2" x 14`8" | Lower |
| Exercise Room | 22`0" x 8`9" | Lower |
| Storage | 26`6" x 22`0" | Lower |
| 3pc Bathroom | 11`7" x 4`11" | Lower |
| Kitchen | 20`4" x 12`4" | Main |
| Nook | 14`11" x 10`0" | Main |
| Living Room | 20`7" x 17`6" | Main |
| Dining Room | 17`6" x 10`8" | Main |
| Kitchenette | 11`6" x 10`11" | Main |
| 2pc Bathroom | 5`11" x 5`0" | Main |
| Foyer | 8`2" x 5`6" | Main |
| Mud Room | 13`6" x 10`6" | Main |
| Den | 12`2" x 9`11" | Main |
| Bedroom - Primary | 20`0" x 17`1" | Upper |
| 5pc Ensuite bath | 16`5" x 11`4" | Upper |
| Bedroom | 13`9" x 13`2" | Upper |
| 4pc Ensuite bath | 8`7" x 4`11" | Upper |
| Bedroom | 13`11" x 12`11" | Upper |
| 4pc Ensuite bath | 8`7" x 4`11" | Upper |
| Bonus Room | 17`8" x 13`7" | Upper |
| Laundry | 10`8" x 7`6" | Upper |


