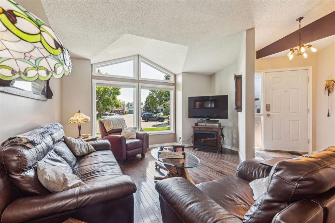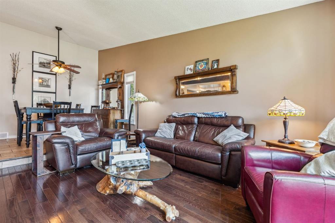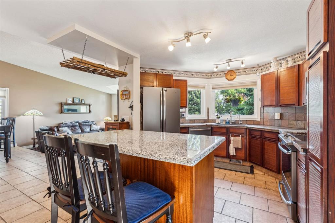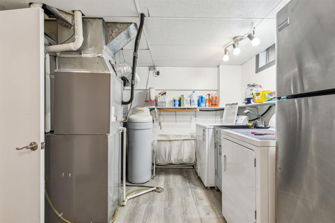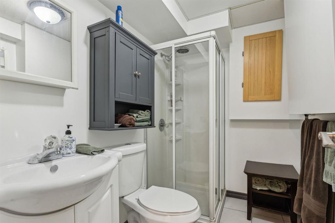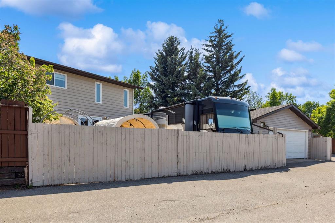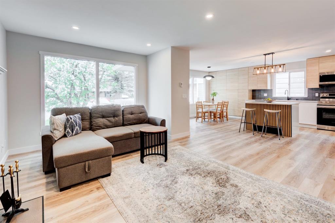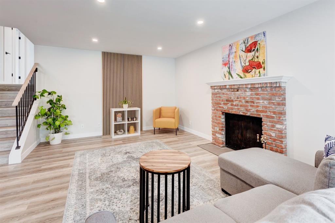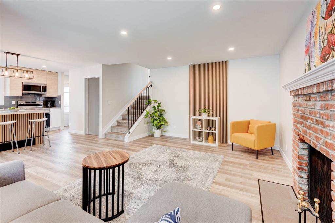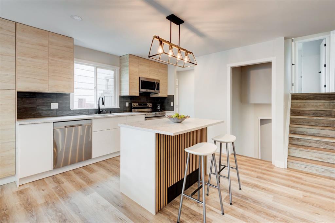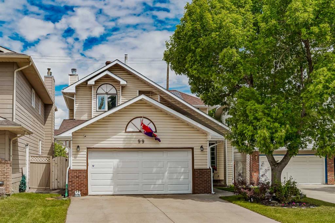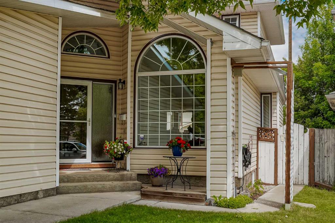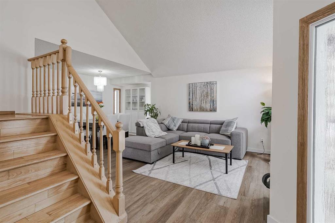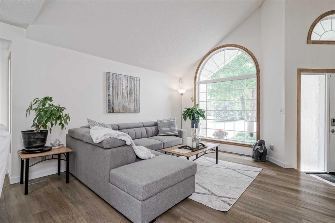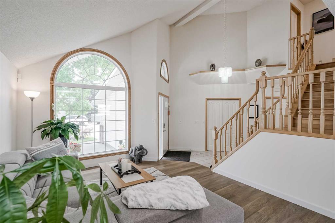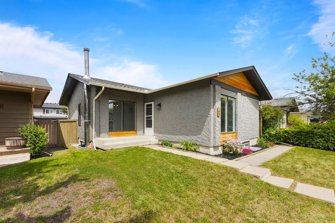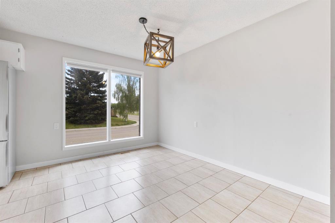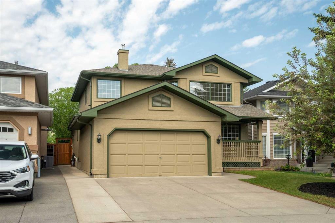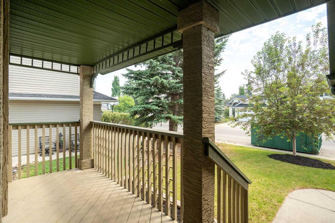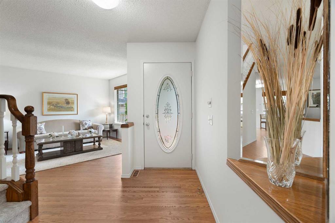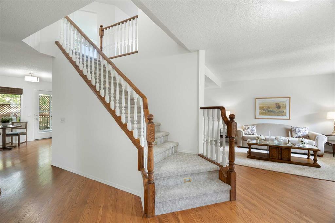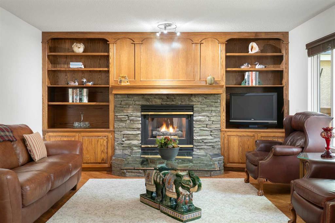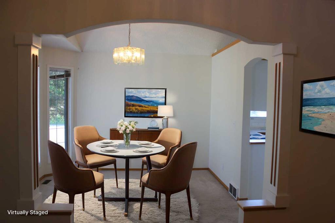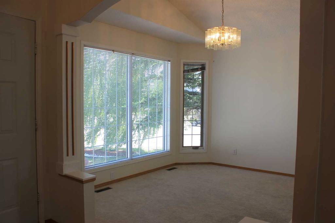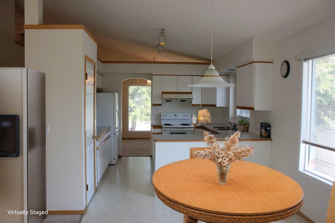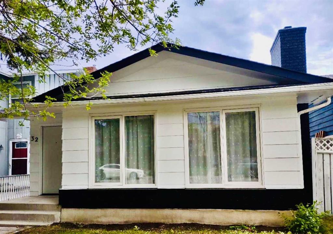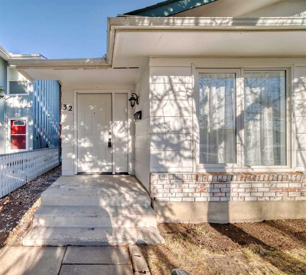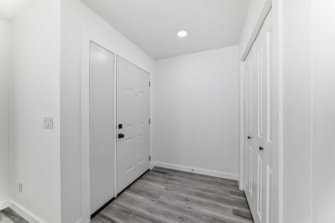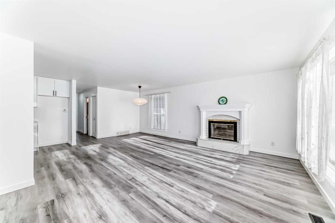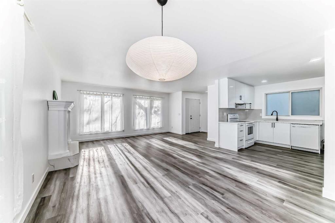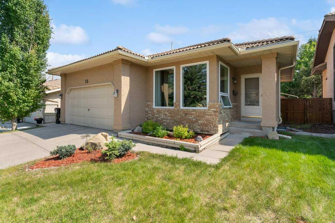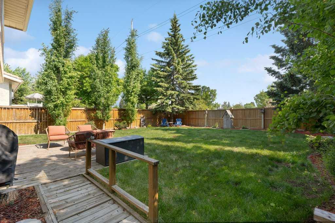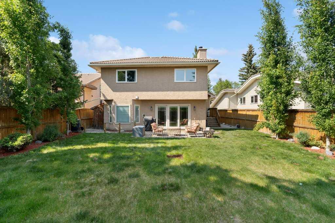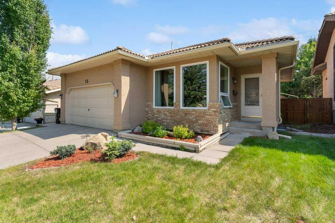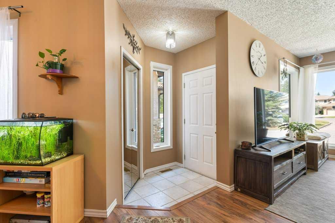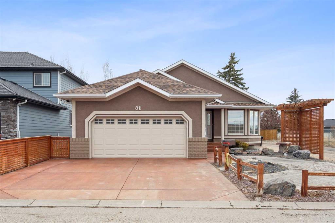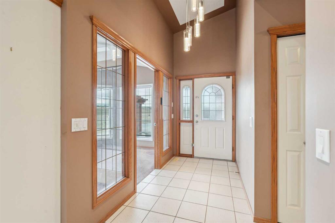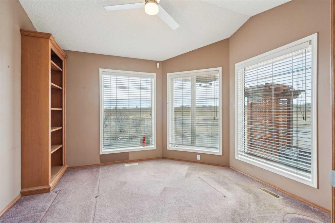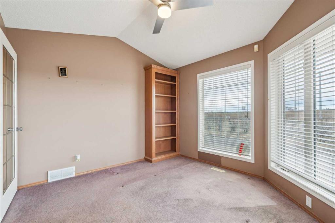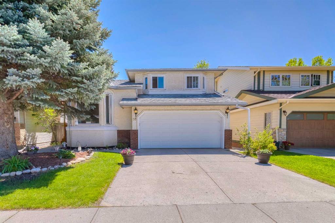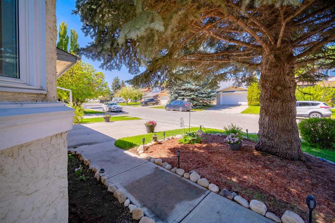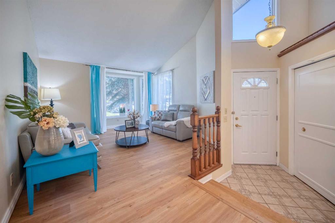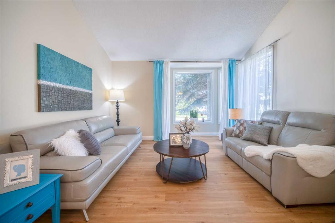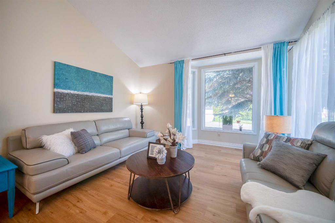224 Sunmills Place SE
Calgary T2X 2P2
MLS® Number: A2230837
$ 799,900
6
BEDROOMS
3 + 0
BATHROOMS
1,980
SQUARE FEET
1984
YEAR BUILT
Discover this exceptionally rare 6-bedroom split-level home, offering over 2500 ft.² of total living space in the desirable, family-friendly community of Sundance. With an additional 568 ft.² of crawlspace, storage will never be an issue in this home Originally constructed by Keith Homes — renowned for their quality and craftsmanship — this residence is filled with thoughtful updates and modern conveniences. All windows have been upgraded to energy-efficient triple pane, while a new high-impact class 4 shingle roof was installed in 2023 alongside a new hot water tank. The home is kept comfortable with a new air conditioning system (2024) and features newer GE Slate appliances in the kitchen. One of the most desirable aspects of this property is its rare pie-shaped lot. The oversized, double garage is gas heated, wired with its own electrical panel, and even includes a 220V connection — perfect for a workshop. There is a 30/50-amp breaker further adding versatility, allowing you to store a boat, additional vehicles, or a massive RV, while retaining plenty of green space in your rear yard. The exterior is finished in rich cedar siding, restained in 2023, adding warmth and character to the home’s curb appeal. Ideally located just a block away from a school, with nearby lake access and convenient routes to major roads and amenities, this is a wonderful opportunity for a growing family in a well-established community.
| COMMUNITY | Sundance |
| PROPERTY TYPE | Detached |
| BUILDING TYPE | House |
| STYLE | 4 Level Split |
| YEAR BUILT | 1984 |
| SQUARE FOOTAGE | 1,980 |
| BEDROOMS | 6 |
| BATHROOMS | 3.00 |
| BASEMENT | Finished, Full |
| AMENITIES | |
| APPLIANCES | Dishwasher, Dryer, Electric Stove, Garage Control(s), Garburator, Microwave Hood Fan, Refrigerator, Washer, Water Softener, Window Coverings |
| COOLING | Central Air |
| FIREPLACE | Family Room, Gas, Mantle, Raised Hearth |
| FLOORING | Carpet, Ceramic Tile, Hardwood |
| HEATING | Forced Air |
| LAUNDRY | In Basement, Sink |
| LOT FEATURES | Back Lane, Back Yard, Front Yard, Fruit Trees/Shrub(s), Gazebo, Landscaped, Lawn, Pie Shaped Lot, Street Lighting |
| PARKING | 220 Volt Wiring, Alley Access, Carport, Double Garage Detached, Heated Garage, Insulated, Off Street, On Street, Oversized, Paved, RV Access/Parking, RV Gated |
| RESTRICTIONS | None Known |
| ROOF | Asphalt Shingle |
| TITLE | Fee Simple |
| BROKER | CNC Properties |
| ROOMS | DIMENSIONS (m) | LEVEL |
|---|---|---|
| Bedroom | 11`3" x 7`11" | Basement |
| Bedroom | 11`7" x 9`8" | Basement |
| 3pc Bathroom | Basement | |
| Laundry | 12`8" x 10`11" | Basement |
| Bedroom | 11`6" x 9`1" | Lower |
| 4pc Bathroom | Lower | |
| Den | 10`10" x 8`5" | Lower |
| Family Room | 18`1" x 13`3" | Lower |
| Kitchen | 17`5" x 10`6" | Main |
| Dining Room | 15`7" x 9`5" | Main |
| Living Room | 14`11" x 11`5" | Main |
| Other | 9`0" x 7`3" | Upper |
| Bedroom - Primary | 13`8" x 12`8" | Upper |
| Bedroom | 11`5" x 10`0" | Upper |
| Bedroom | 11`6" x 10`3" | Upper |
| 4pc Bathroom | Upper |






