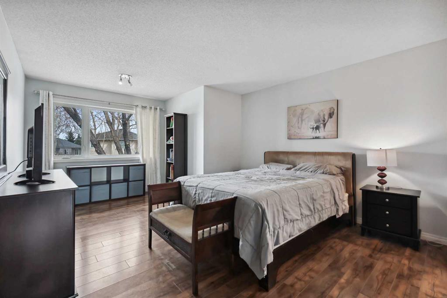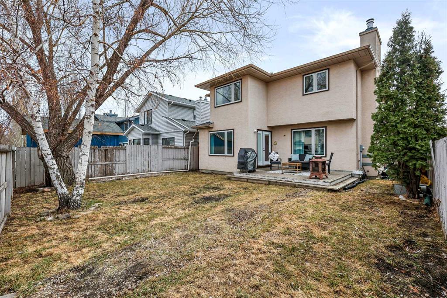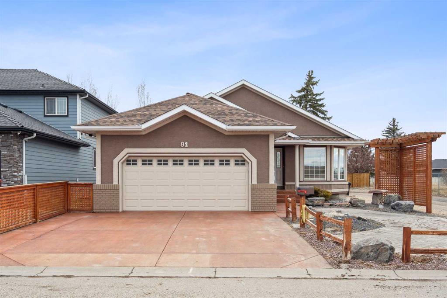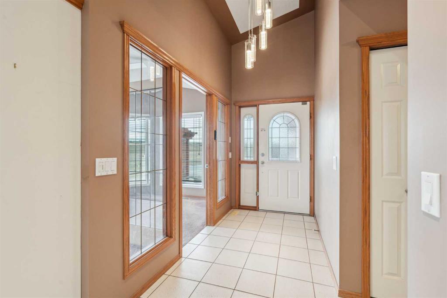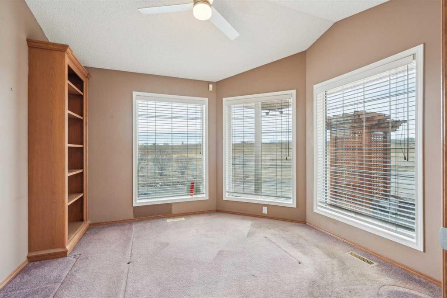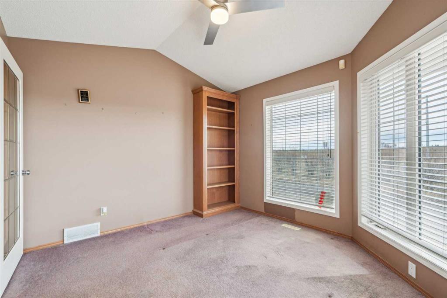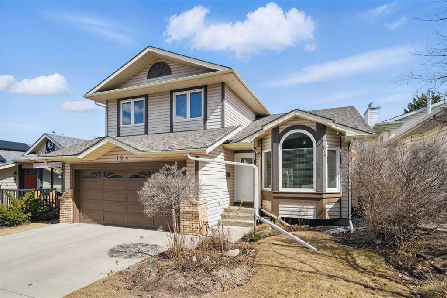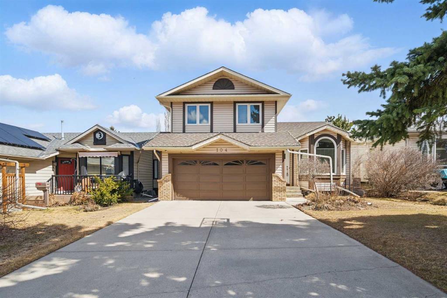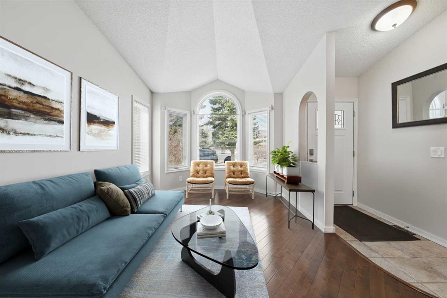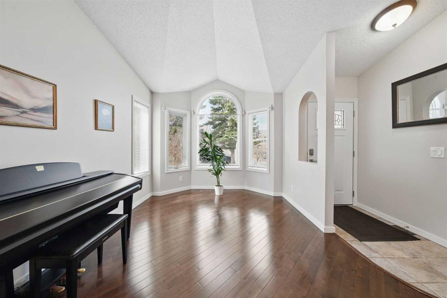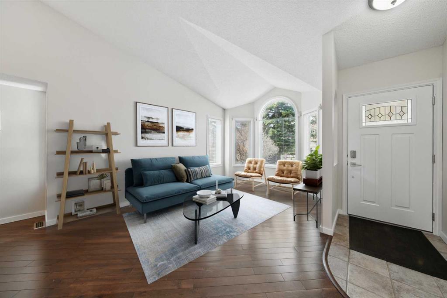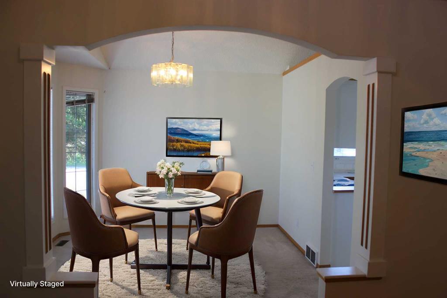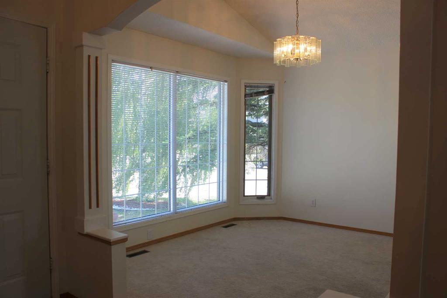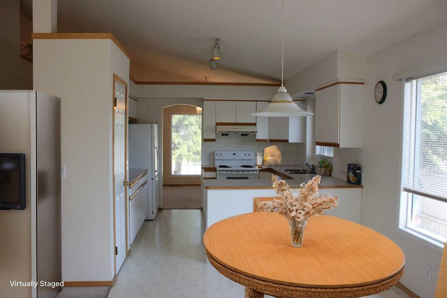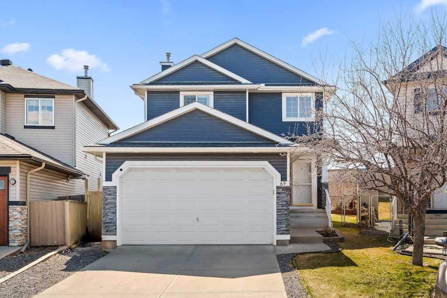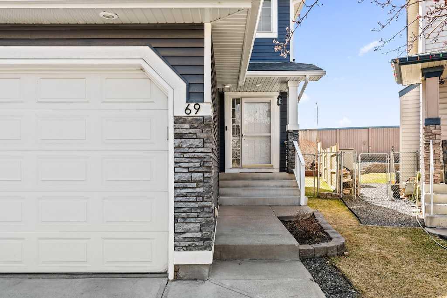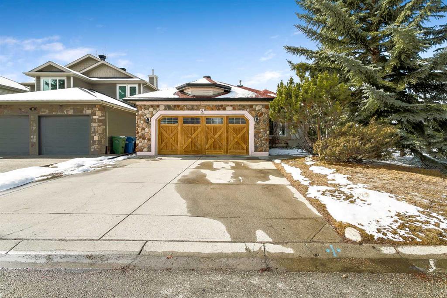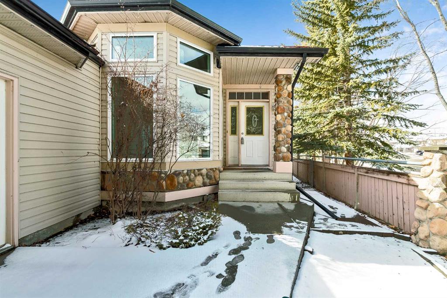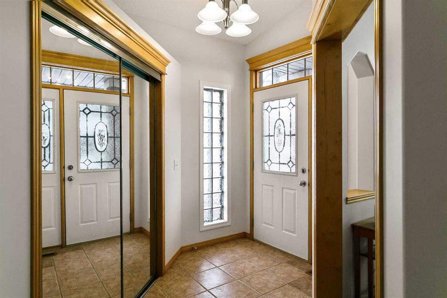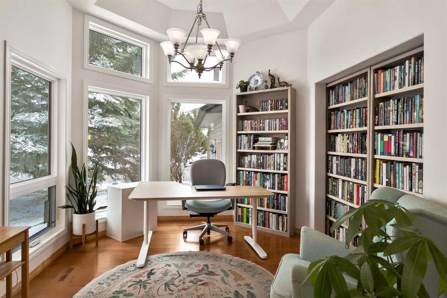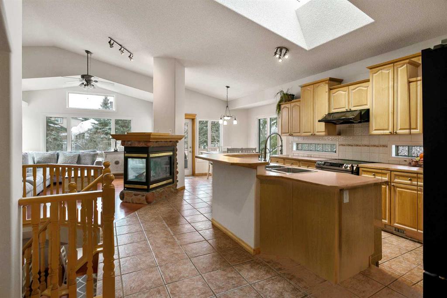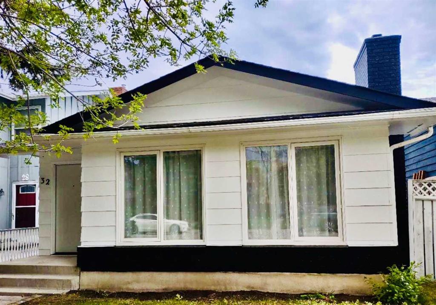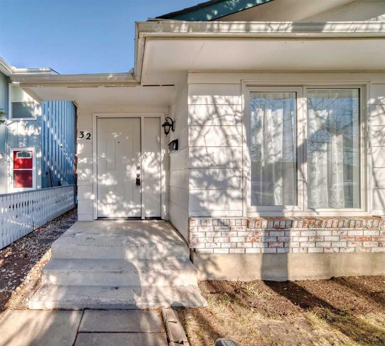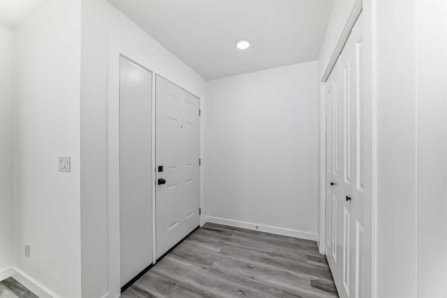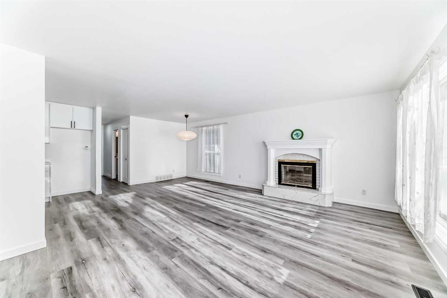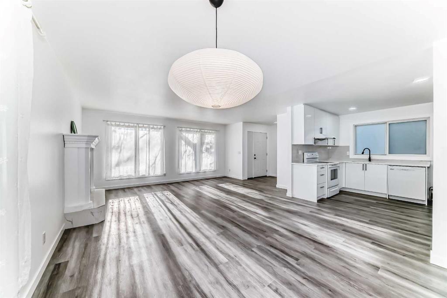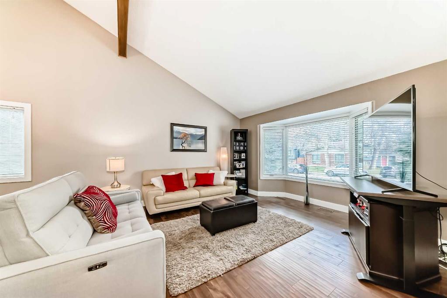42 Sundown Manor SE
Calgary T2X 3H8
MLS® Number: A2210949
$ 689,900
4
BEDROOMS
2 + 1
BATHROOMS
1,924
SQUARE FEET
1993
YEAR BUILT
Welcome to this beautiful 4 bedrooms up family home! The inviting main floor has been updated with gorgeous engineered white oak hardwood. Enter to the formal living and dining room, great for hosting dinner, or having a quiet place to read a book. The kitchen is wall appointed with quality appliances, a corner pantry and updated island with white stone countertop. The breakfast nook is ideal for casual dining or homework, and leads to a large deck. Adjacent to the kitchen is a generous family room with gas fireplace. Note that the windows have been upgraded with vinyl triple pane windows. Around the corner you'll find a powder room for guests, and a main floor laundry. Upstairs hosts 4 large rooms. The primary bedroom will easily host a King bed and still provides ample space to retreat, a walk in closet, and 4 pc ensuite. 3 additional bedrooms and a second 4 pc bath make up the balance of the second floor. The basement is developed with a large rec space - ideal for watching movies, and a flex space for exercise or toys. The furnace and HWT have been recently replaced. The poly b plumbing throughout the home has been replaced. Loads of mechanical work has been completed. The community offers year round recreation at Lake Sundance - fishing, boating, skating, sledding, pickleball, tennis, playgrounds and more. All 3 levels of schooling are in the neighbourhood. Easy access to Stoney. Shawnessy shopping area. And South Urgent Care. A wonderful place for a growing family.
| COMMUNITY | Sundance |
| PROPERTY TYPE | Detached |
| BUILDING TYPE | House |
| STYLE | 2 Storey |
| YEAR BUILT | 1993 |
| SQUARE FOOTAGE | 1,924 |
| BEDROOMS | 4 |
| BATHROOMS | 3.00 |
| BASEMENT | Finished, Full |
| AMENITIES | |
| APPLIANCES | Dishwasher, Dryer, Electric Range, Microwave, Range Hood, Refrigerator, Washer, Window Coverings |
| COOLING | None |
| FIREPLACE | Gas |
| FLOORING | Hardwood, Laminate, Vinyl |
| HEATING | Forced Air |
| LAUNDRY | Main Level |
| LOT FEATURES | Back Lane, Back Yard, Front Yard, Landscaped, Lawn, Low Maintenance Landscape, Rectangular Lot, Street Lighting, Treed |
| PARKING | Double Garage Attached |
| RESTRICTIONS | None Known |
| ROOF | Asphalt Shingle |
| TITLE | Fee Simple |
| BROKER | MaxWell Canyon Creek |
| ROOMS | DIMENSIONS (m) | LEVEL |
|---|---|---|
| Game Room | 56`0" x 37`9" | Basement |
| Flex Space | 68`4" x 34`2" | Basement |
| Storage | 29`9" x 18`4" | Basement |
| Furnace/Utility Room | 30`11" x 26`6" | Basement |
| Living Room | 47`4" x 44`0" | Main |
| Family Room | 44`10" x 36`1" | Main |
| Kitchen | 41`3" x 32`0" | Main |
| Dining Room | 42`8" x 23`0" | Main |
| Breakfast Nook | 41`3" x 26`3" | Main |
| Foyer | 33`8" x 13`8" | Main |
| 2pc Bathroom | 22`5" x 8`9" | Main |
| Laundry | 36`1" x 17`9" | Main |
| Bedroom - Primary | 56`4" x 41`3" | Second |
| Walk-In Closet | 29`6" x 13`8" | Second |
| 4pc Ensuite bath | 24`7" x 23`9" | Second |
| Bedroom | 36`1" x 32`3" | Second |
| Bedroom | 35`10" x 30`11" | Second |
| Bedroom | 35`10" x 30`11" | Second |
| 4pc Bathroom | 25`8" x 19`2" | Second |






















