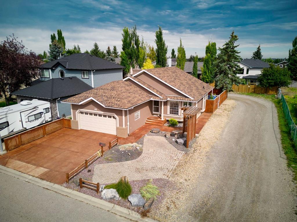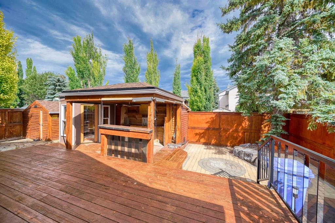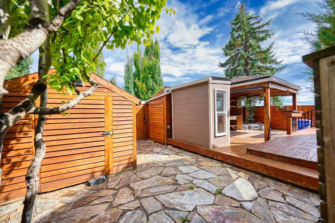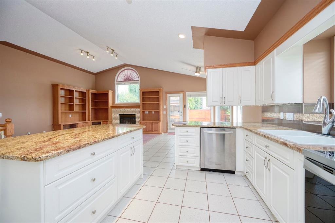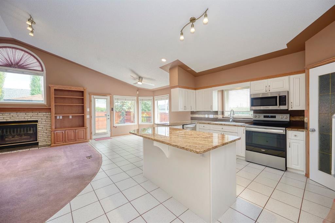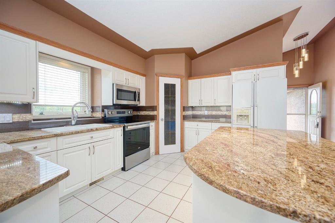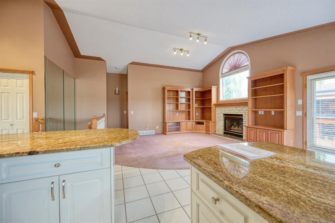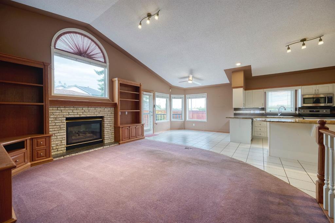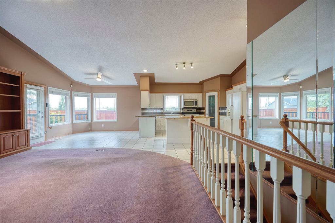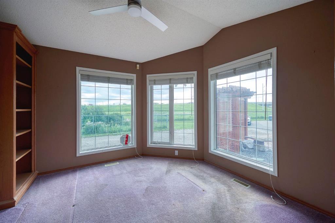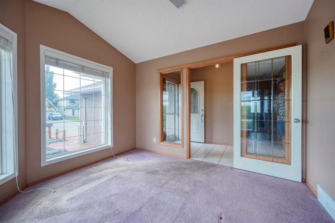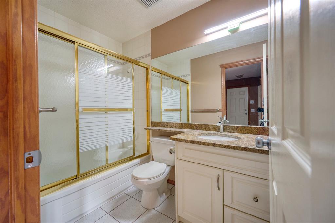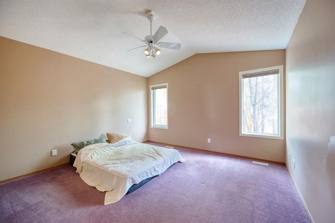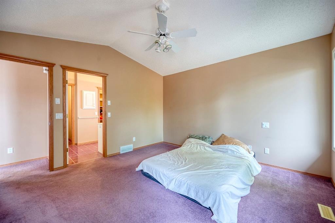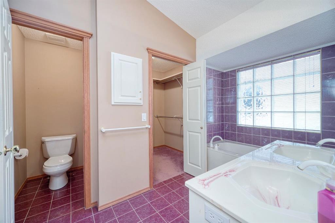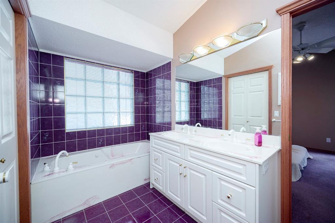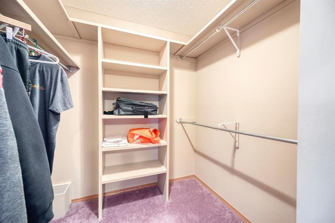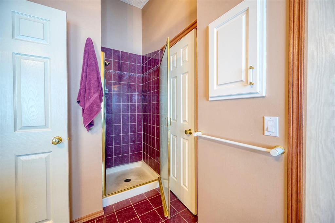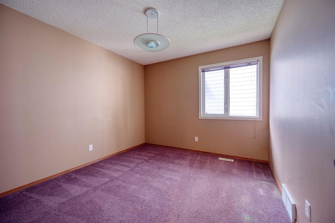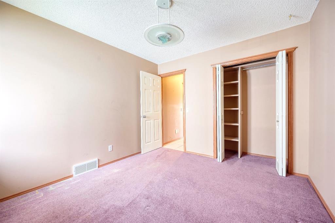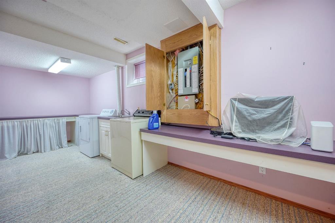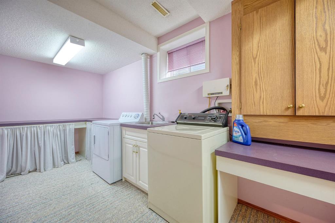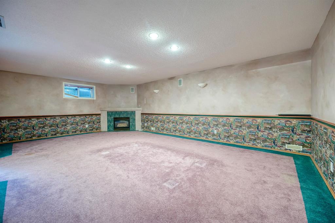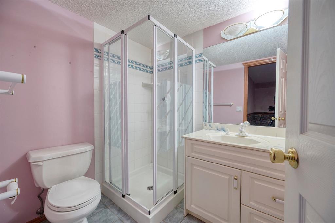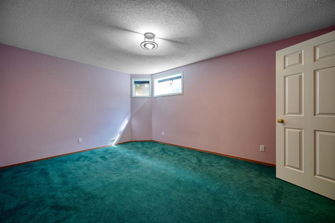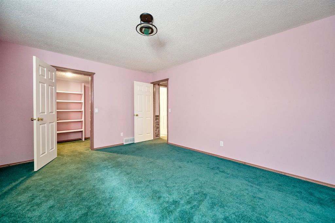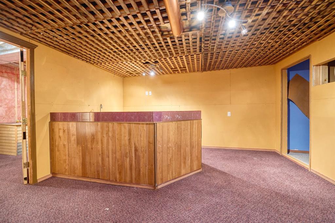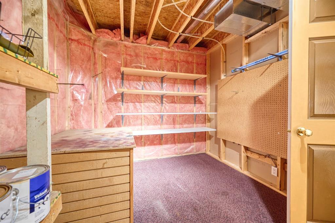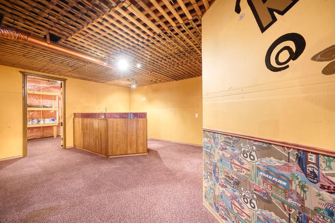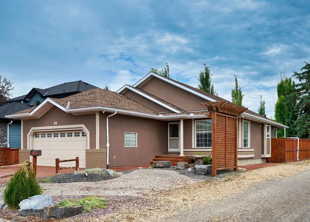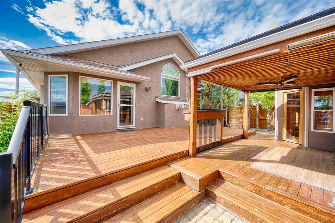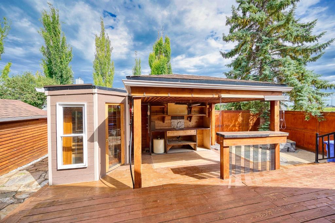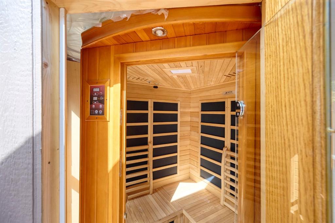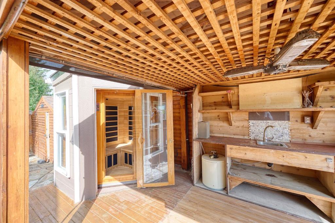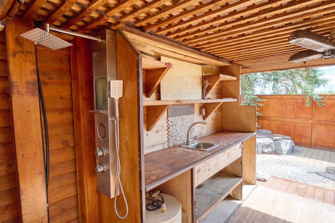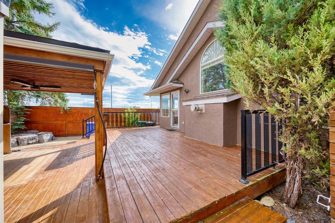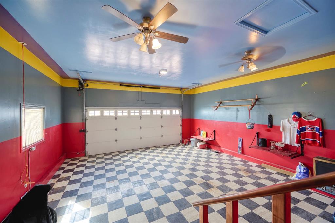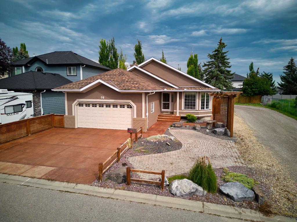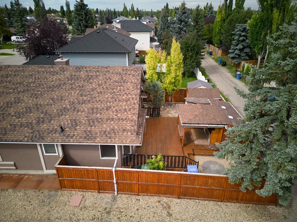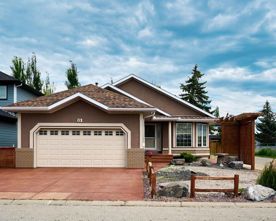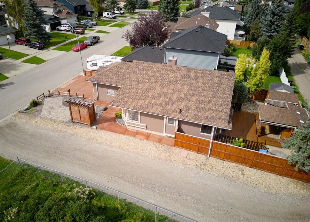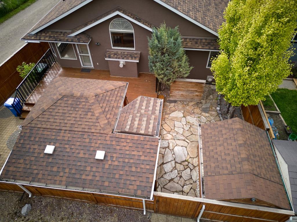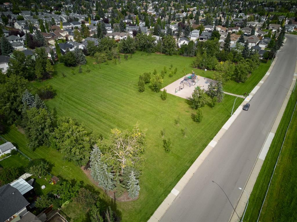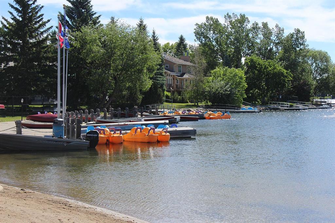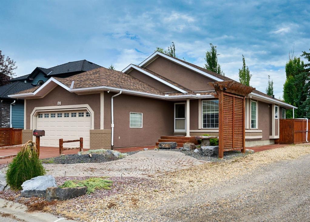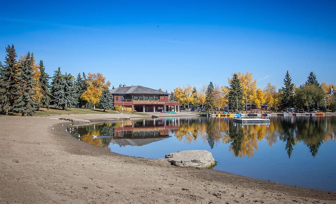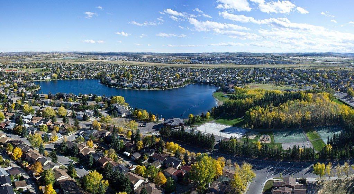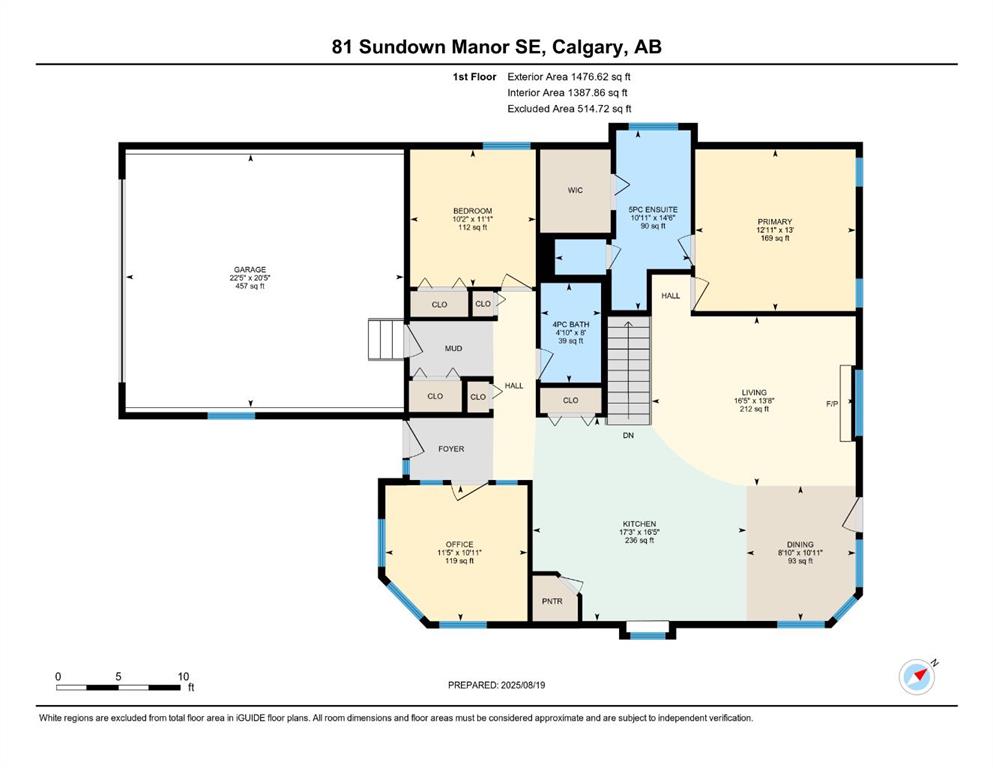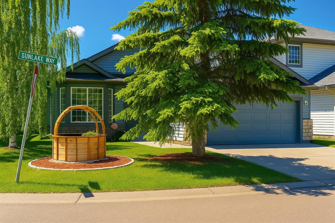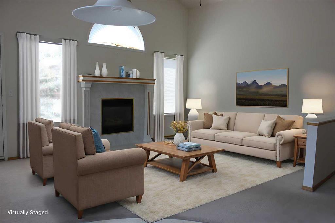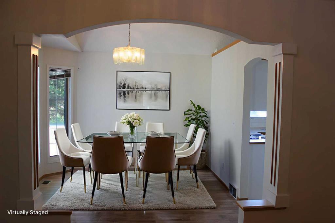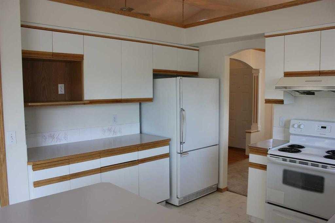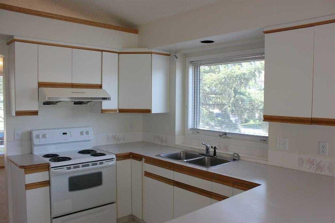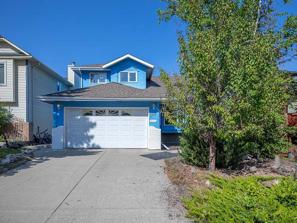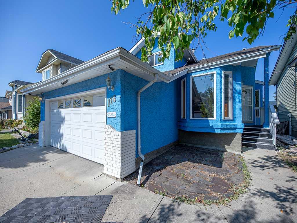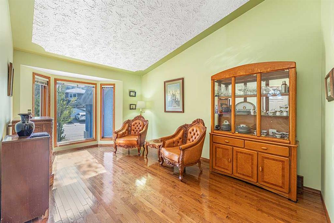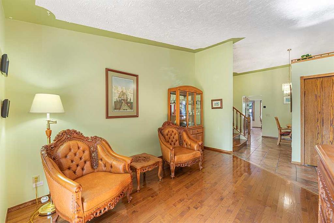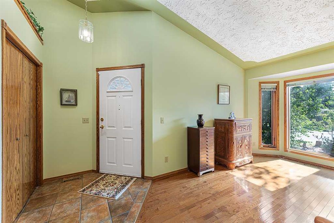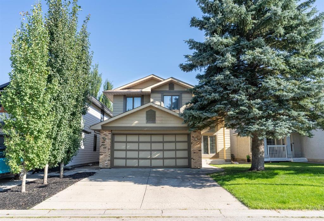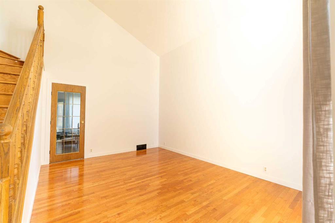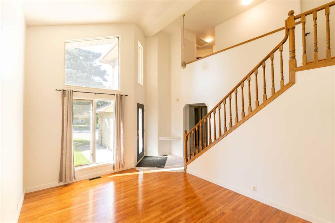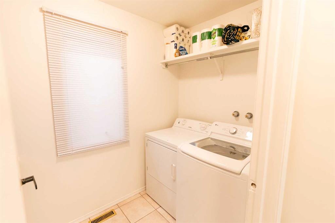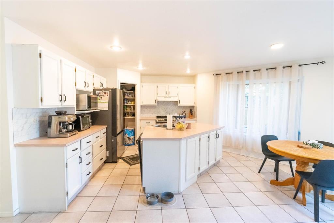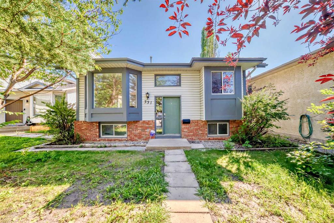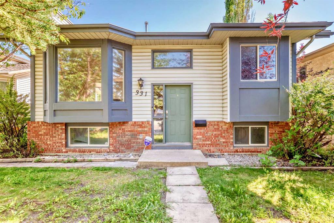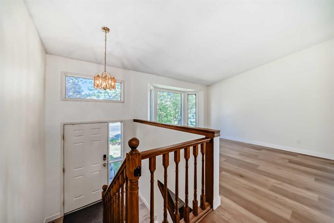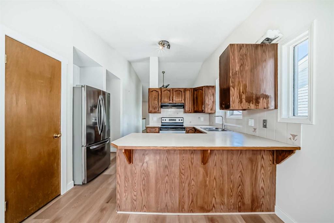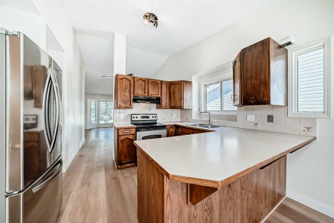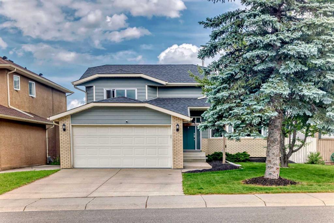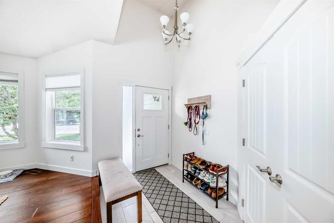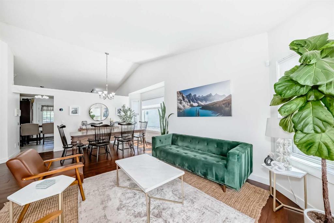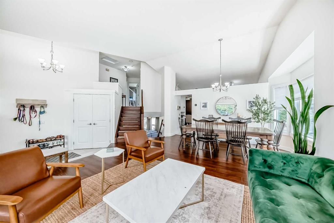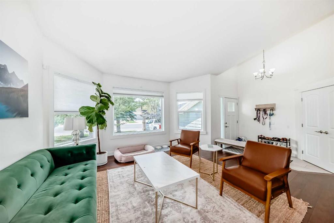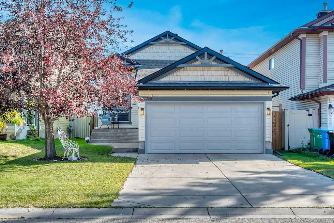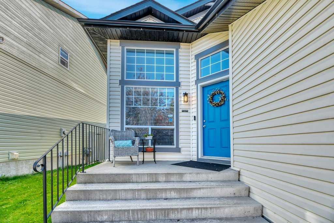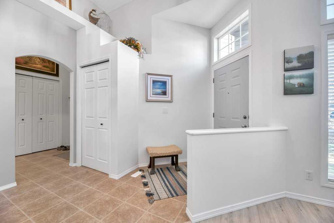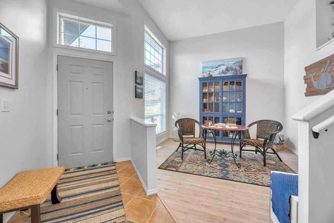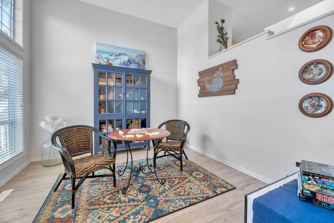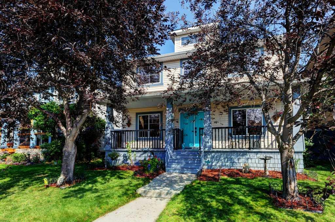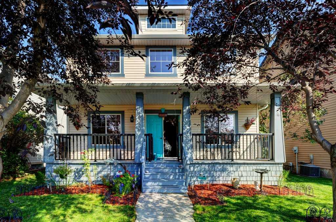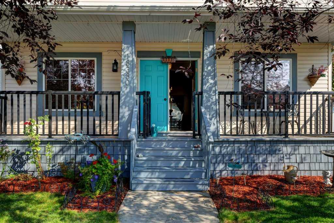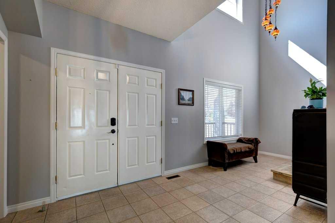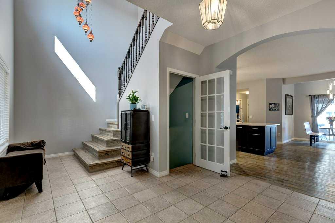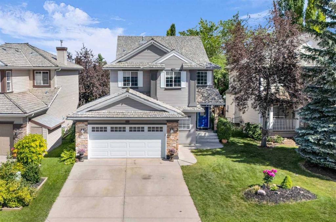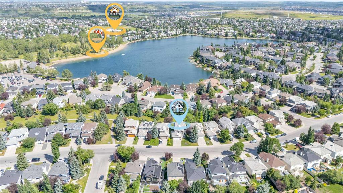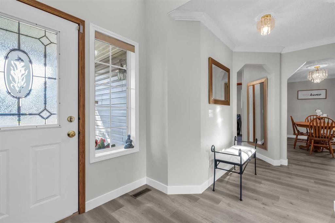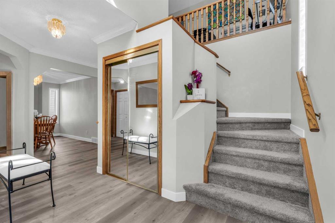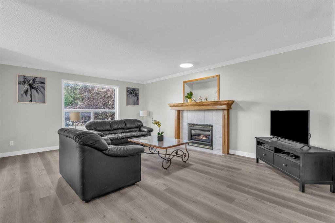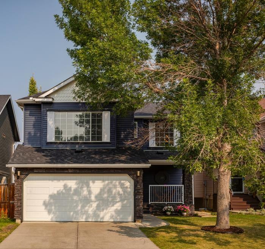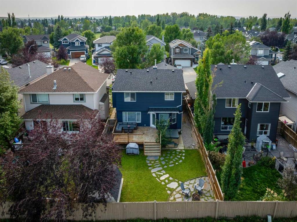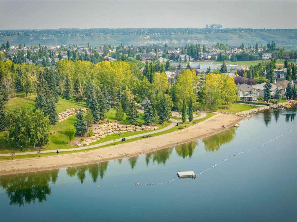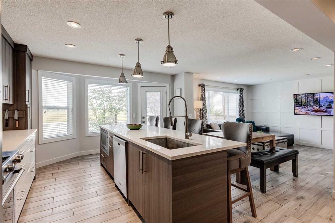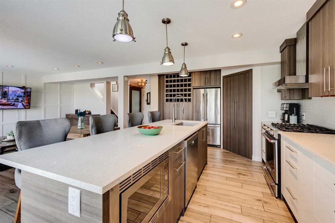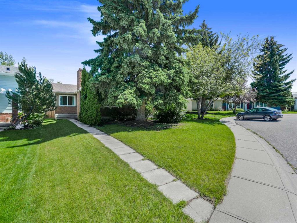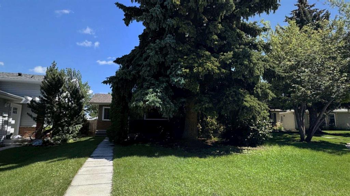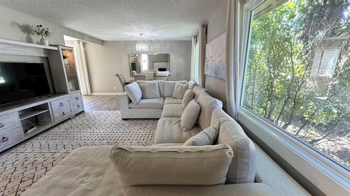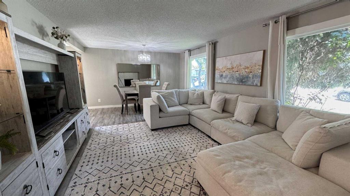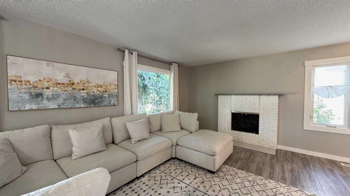81 Sundown Manor SE
Calgary T2X 3H7
MLS® Number: A2249725
$ 650,000
3
BEDROOMS
3 + 0
BATHROOMS
1,477
SQUARE FEET
1994
YEAR BUILT
EXCELLENT OPPORTUNITY in SUNDANCE – one of Calgary’s most popular communities! You will LOVE this BEAUTIFUL BUNGALOW on a CORNER LOT (with no sidewalk to shovel) close to the LAKE, BEACH, parks, and schools. This home offers great curb appeal with STUCCO exterior and a NEWER ROOF. Inside, you’ll be impressed by the VAULTED ceilings and BRIGHT, OPEN layout. The spacious kitchen features STAINLESS STEEL appliances, GRANITE countertops, a large ISLAND, and dining area. The living room is highlighted by a cozy FIREPLACE. The main floor includes 2 bedrooms and a den (easily used as a 3rd bedroom), including a primary suite with a lavish ENSUITE complete with jetted tub and separate shower. A second FULL bathroom completes the main level. The FINISHED basement offers a large family/rec room, WET BAR, 2 additional bedrooms, a FULL bathroom, laundry, and plenty of storage. Stay cool with CENTRAL AC. Enjoy the LARGE CEDAR fenced, low-maintenance backyard with irrigation system, MASSIVE 2-tier DECK, outdoor WET BAR, sauna, and a DOUBLE ATTACHED HEATED GARAGE. EXCEPTIONAL VALUE! Walking distance to Fish Creek Park with easy access to Stoney Trail and Macleod Trail. Don’t miss this BEAUTIFUL HOME with LAKE ACCESS!
| COMMUNITY | Sundance |
| PROPERTY TYPE | Detached |
| BUILDING TYPE | House |
| STYLE | Bungalow |
| YEAR BUILT | 1994 |
| SQUARE FOOTAGE | 1,477 |
| BEDROOMS | 3 |
| BATHROOMS | 3.00 |
| BASEMENT | Finished, Full |
| AMENITIES | |
| APPLIANCES | See Remarks |
| COOLING | Central Air |
| FIREPLACE | Basement, Gas, Living Room |
| FLOORING | Carpet, Tile |
| HEATING | Forced Air |
| LAUNDRY | In Basement, Laundry Room |
| LOT FEATURES | Back Lane, Back Yard, Corner Lot, Low Maintenance Landscape |
| PARKING | Double Garage Attached, Heated Garage, Insulated |
| RESTRICTIONS | None Known |
| ROOF | Asphalt Shingle |
| TITLE | Fee Simple |
| BROKER | RE/MAX House of Real Estate |
| ROOMS | DIMENSIONS (m) | LEVEL |
|---|---|---|
| 3pc Bathroom | 6`10" x 5`8" | Basement |
| Kitchenette | 7`11" x 6`11" | Basement |
| Bedroom | 11`10" x 15`8" | Basement |
| Family Room | 20`1" x 14`11" | Basement |
| Game Room | 24`9" x 15`9" | Basement |
| Storage | 9`0" x 12`8" | Basement |
| Furnace/Utility Room | 5`8" x 7`10" | Basement |
| Laundry | 7`1" x 18`11" | Basement |
| Storage | 8`7" x 5`7" | Basement |
| 4pc Bathroom | 8`0" x 4`10" | Main |
| 5pc Ensuite bath | 14`6" x 10`11" | Main |
| Bedroom | 11`1" x 10`2" | Main |
| Dining Room | 10`11" x 8`10" | Main |
| Kitchen | 16`5" x 17`3" | Main |
| Living Room | 13`8" x 16`5" | Main |
| Office | 10`11" x 11`5" | Main |
| Bedroom - Primary | 13`0" x 12`11" | Main |

