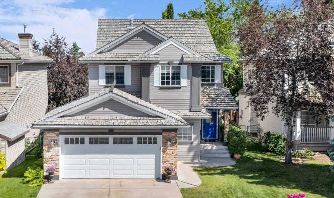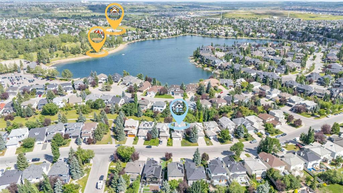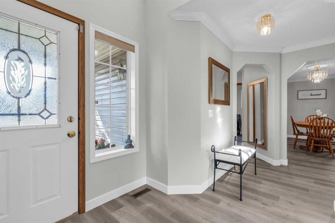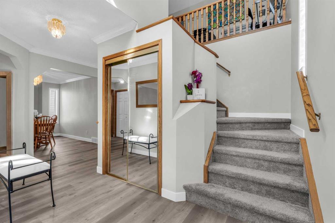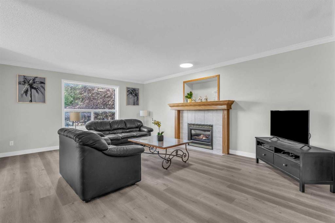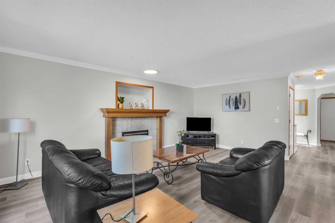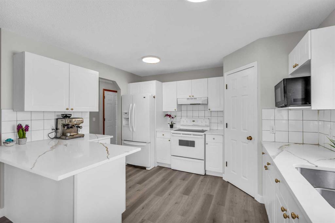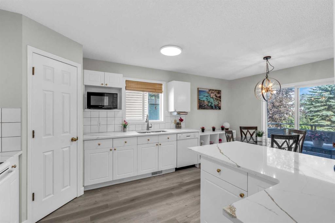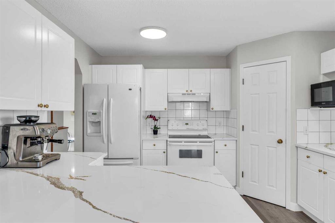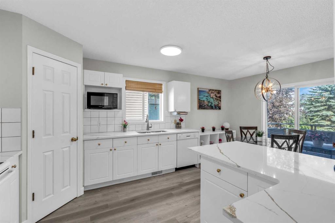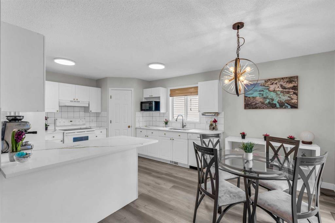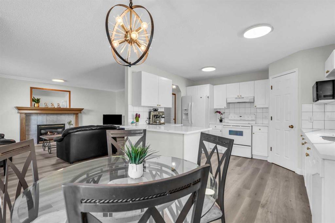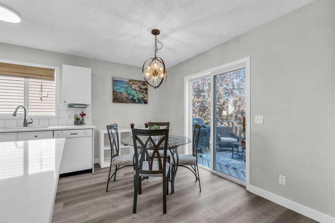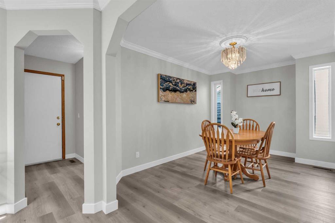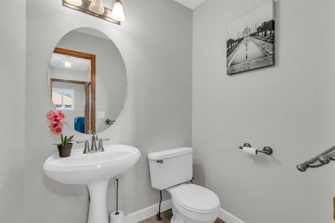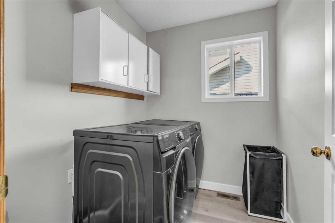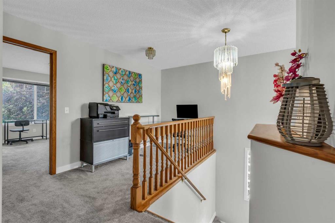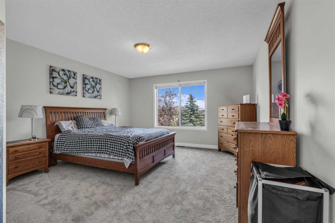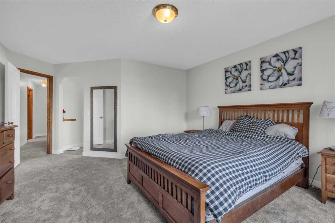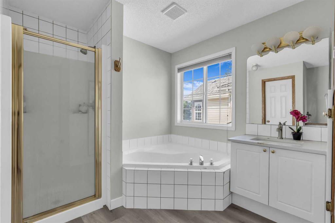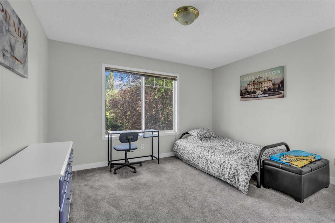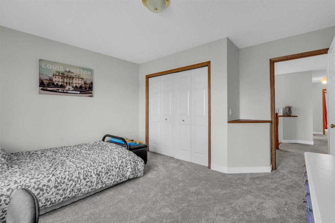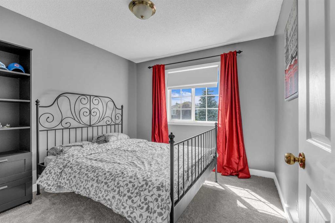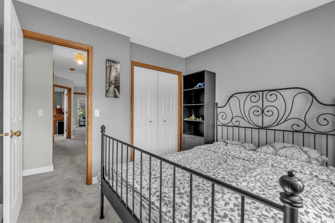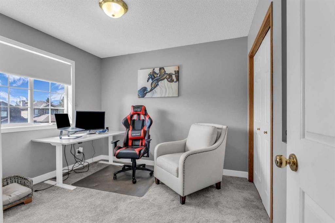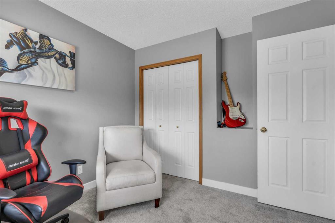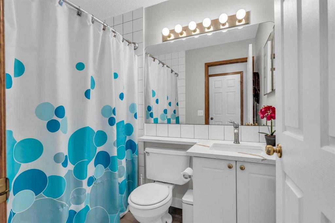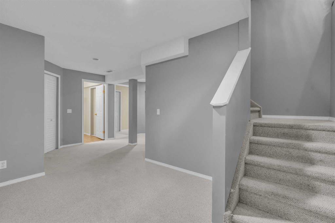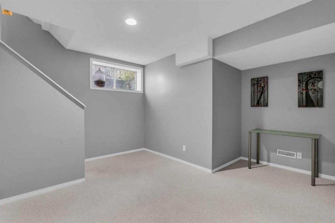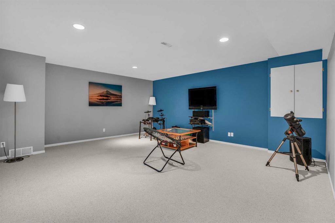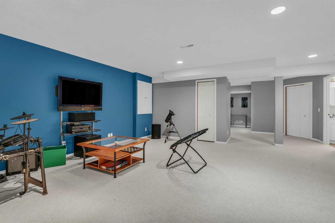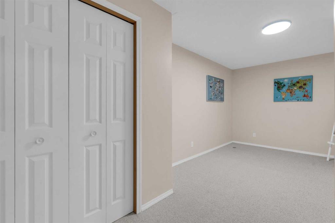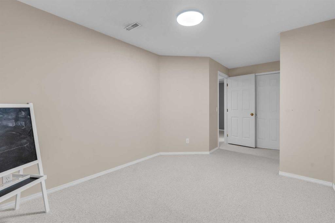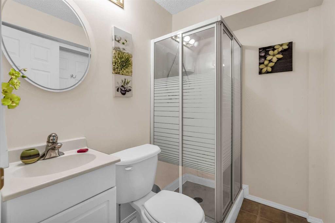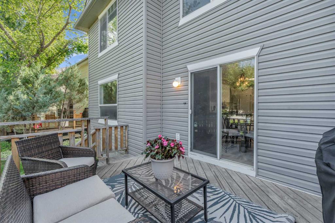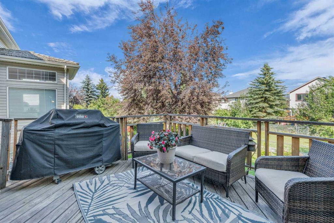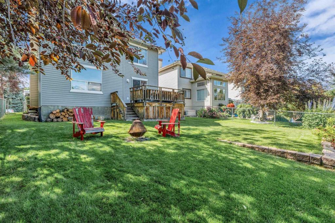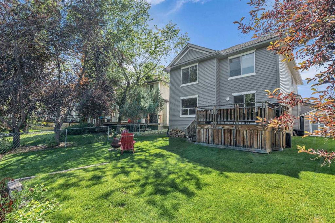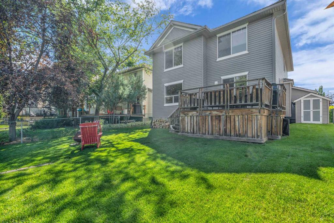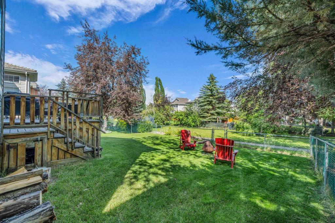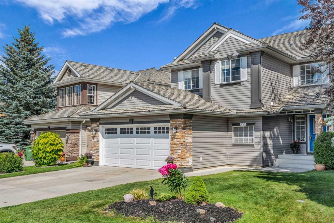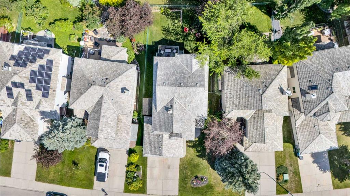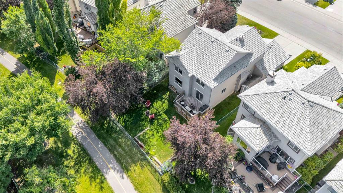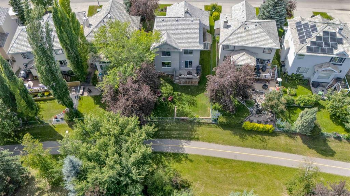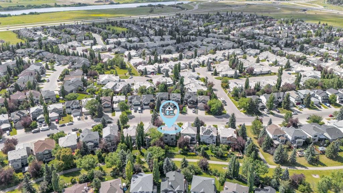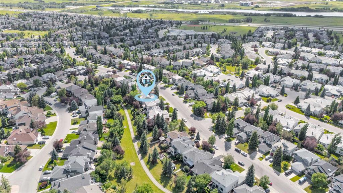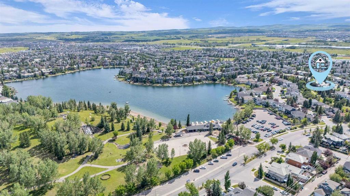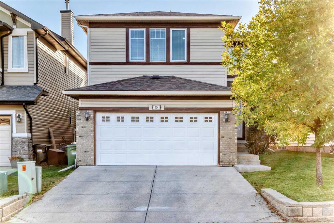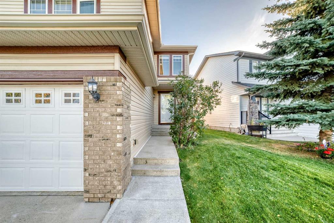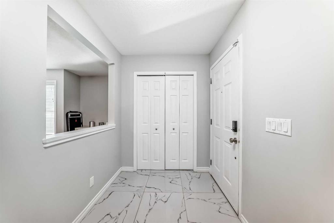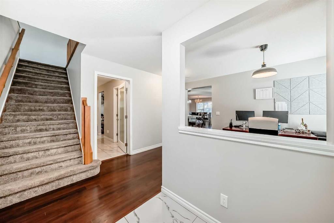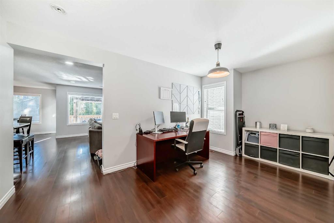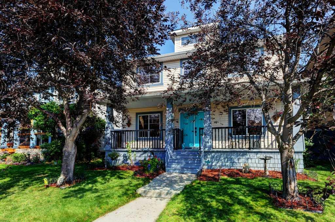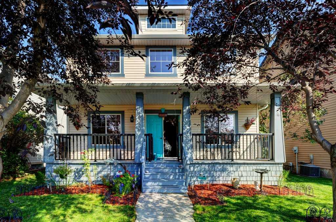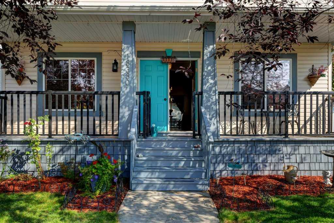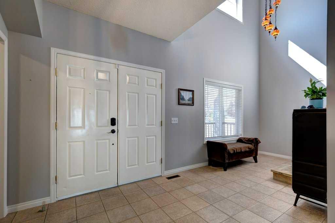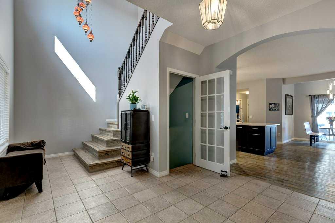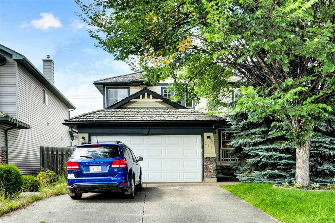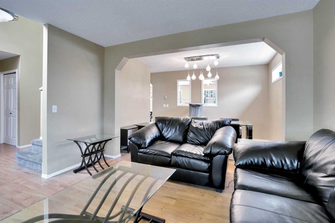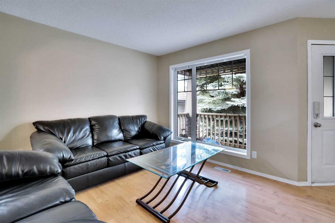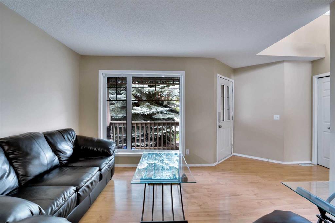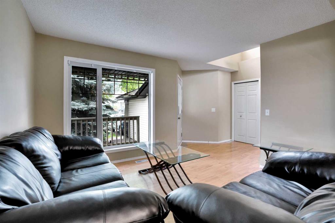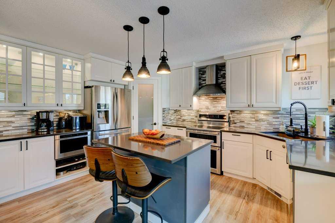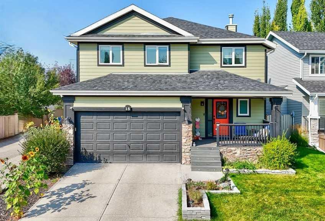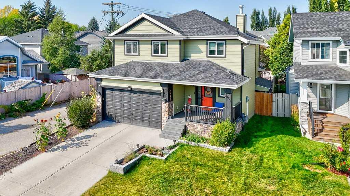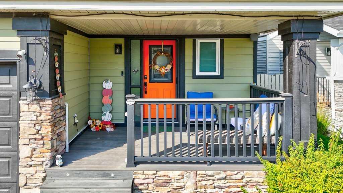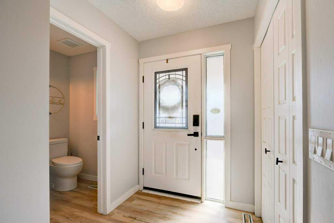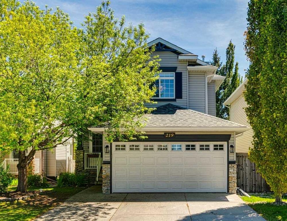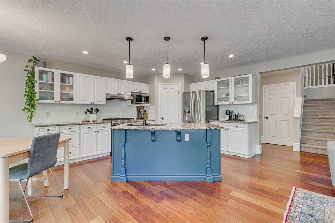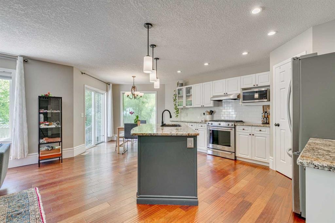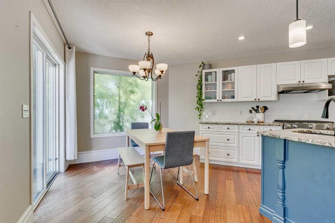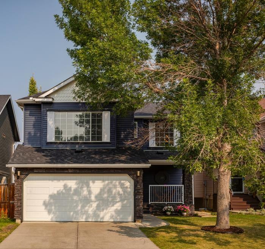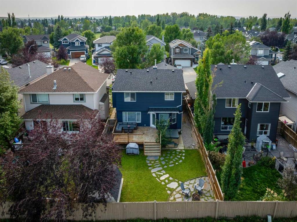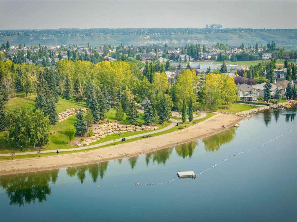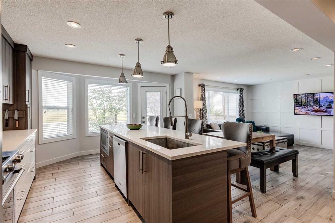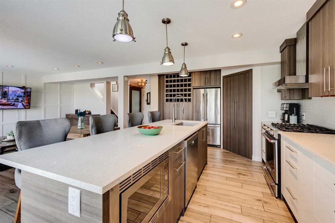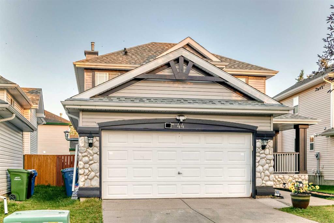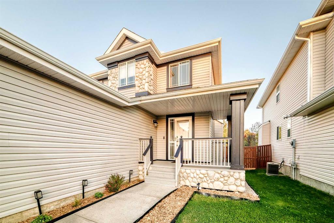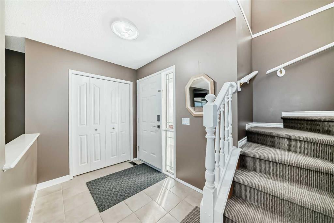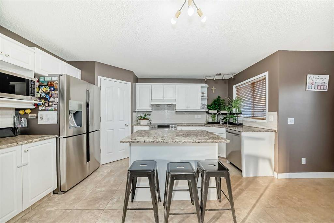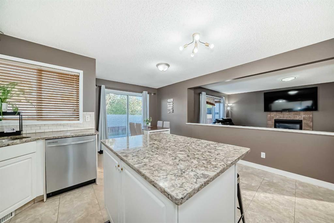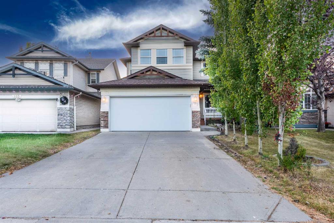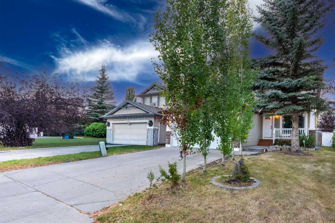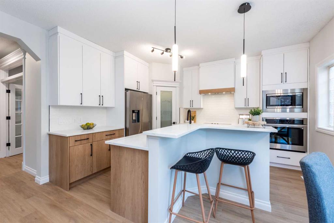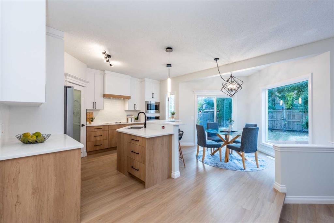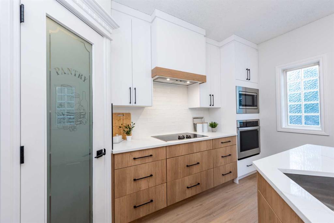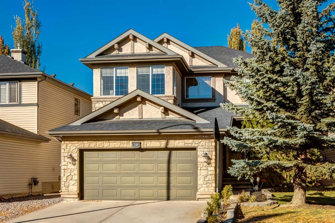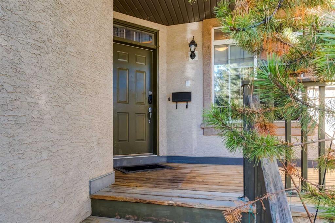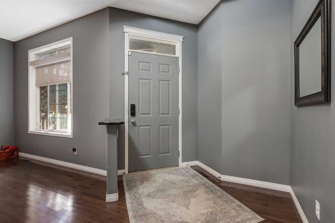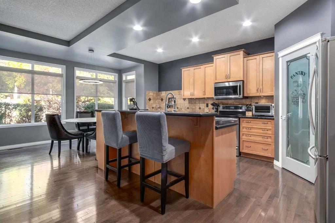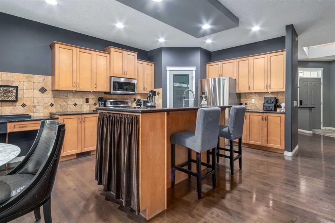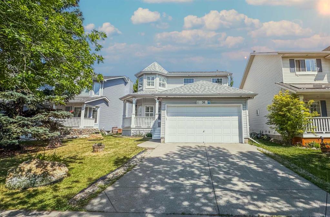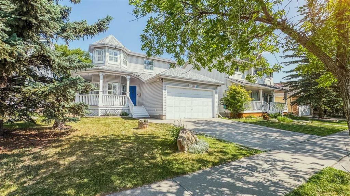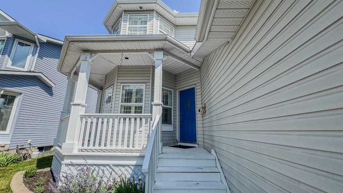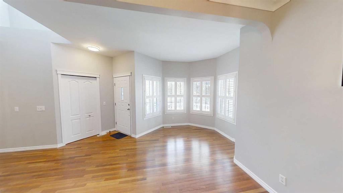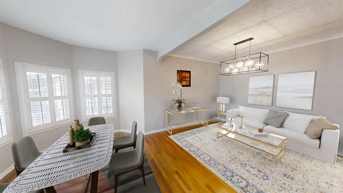18562 Chaparral Manor SE
Calgary T2X 3L3
MLS® Number: A2260049
$ 749,900
5
BEDROOMS
3 + 1
BATHROOMS
2,106
SQUARE FEET
1998
YEAR BUILT
OPEN HOUSE SUNDAY OCT 19 from 1 - 3 PM | Discover the perfect balance of lakeside living and modern comfort in this beautifully updated Chaparral family home, steps from private lake entrance and backing onto peaceful green space. Offering over 3,000 sq ft of fully developed living space, this 5 bed, 3.5 bath home checks every box. Step into the bright front entry and you’ll immediately notice the fresh paint in stylish neutral tones and the warmth of brand new wide plank LVP flooring. The expansive living room is anchored by a cozy gas fireplace, elegant dining room and spacious breakfast nook. The refreshed kitchen shines with refinished cabinetry, striking white quartz counters with gold veining, new lighting, and a walk-in pantry. Upstairs, brand new carpet flows through four spacious bedrooms and a sun filled loft. The serene primary retreat offers a walk-in closet and spa like ensuite with a soaker tub and separate shower. The fully developed basement adds versatility with a generous rec room, 5th bedroom or den, a full bath, and plenty of storage. Extra touches include a feng shui inspired blue front door, and major exterior updates (2022) with new siding, soffits, gutters, and garage door. Hobbyists will love the extended garage with a built-in workshop, while outdoor enthusiasts can unwind in the Southeast facing backyard oasis, complete with a cedar deck, mature landscaping, and space to entertain. Residents enjoy year-round access to the private 32 acre Chaparral Lake for swimming, boating, fishing, and skating, as well as a 21-acre park that connect to Fish Creek Provincial Park. Golf lovers will appreciate being minutes from Blue Devil Golf Course in Chaparral Valley. Families benefit from nearby schools including Chaparral School (K–6) and St. Sebastian Elementary, both within walking distance, plus convenient bus service for commuting.
| COMMUNITY | Chaparral |
| PROPERTY TYPE | Detached |
| BUILDING TYPE | House |
| STYLE | 2 Storey |
| YEAR BUILT | 1998 |
| SQUARE FOOTAGE | 2,106 |
| BEDROOMS | 5 |
| BATHROOMS | 4.00 |
| BASEMENT | Finished, Full |
| AMENITIES | |
| APPLIANCES | Dishwasher, Electric Stove, Garage Control(s), Range Hood, Refrigerator, Washer/Dryer, Window Coverings |
| COOLING | None |
| FIREPLACE | Gas |
| FLOORING | Carpet, Vinyl Plank |
| HEATING | Forced Air |
| LAUNDRY | Main Level |
| LOT FEATURES | Backs on to Park/Green Space, Rectangular Lot |
| PARKING | Double Garage Attached |
| RESTRICTIONS | None Known |
| ROOF | Wood |
| TITLE | Fee Simple |
| BROKER | Real Estate Professionals Inc. |
| ROOMS | DIMENSIONS (m) | LEVEL |
|---|---|---|
| Bedroom | 9`4" x 17`10" | Basement |
| 3pc Bathroom | 6`8" x 4`11" | Basement |
| Game Room | 18`7" x 35`2" | Basement |
| Furnace/Utility Room | 13`8" x 9`11" | Basement |
| Foyer | 9`9" x 6`10" | Main |
| Living Room | 14`9" x 18`11" | Main |
| Kitchen | 12`0" x 11`11" | Main |
| Breakfast Nook | 12`2" x 6`5" | Main |
| Dining Room | 13`6" x 9`2" | Main |
| 2pc Bathroom | 4`8" x 5`11" | Main |
| Laundry | 6`8" x 6`1" | Main |
| Bedroom - Primary | 13`7" x 18`7" | Upper |
| 4pc Ensuite bath | 11`0" x 13`1" | Upper |
| Bedroom | 9`7" x 10`4" | Upper |
| Bedroom | 13`0" x 12`10" | Upper |
| Bedroom | 9`11" x 10`5" | Upper |
| 4pc Bathroom | 5`0" x 7`4" | Upper |

