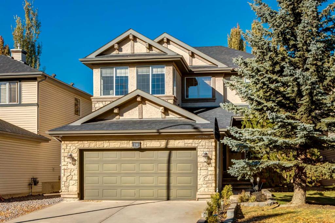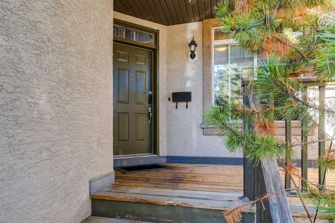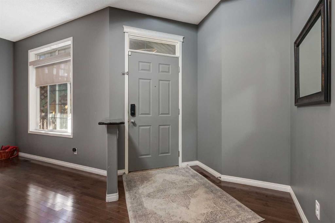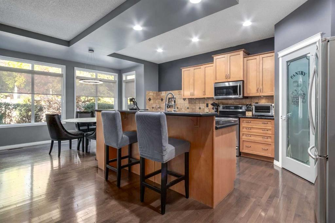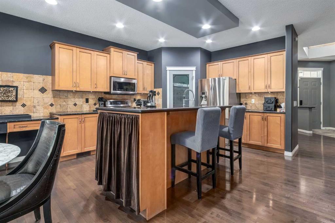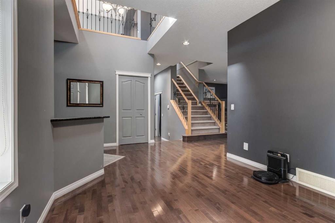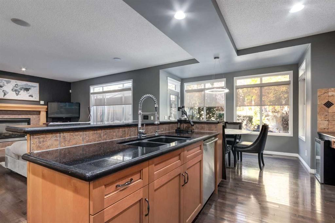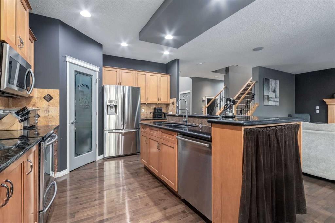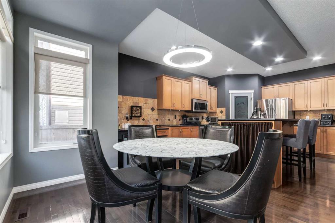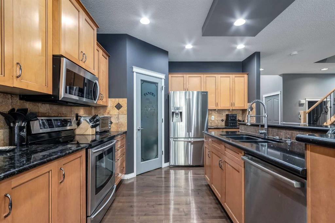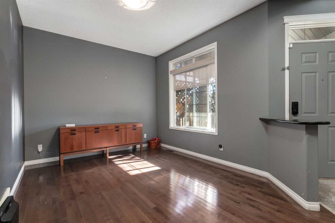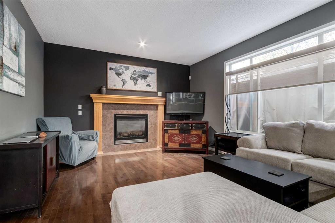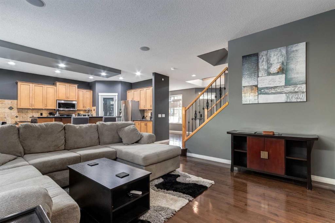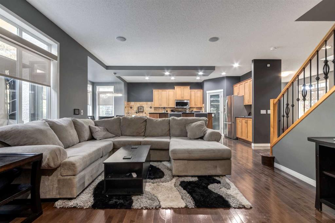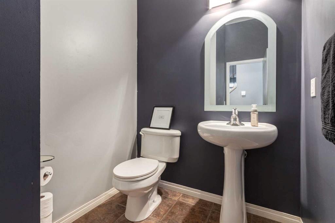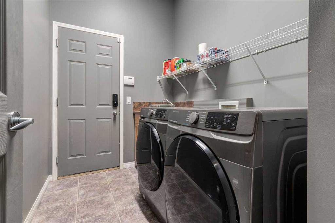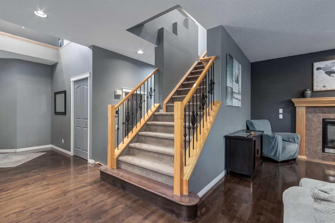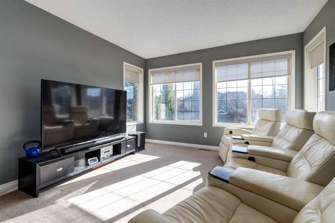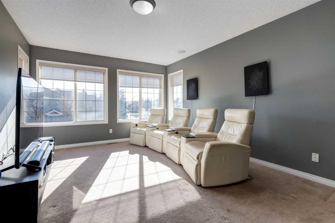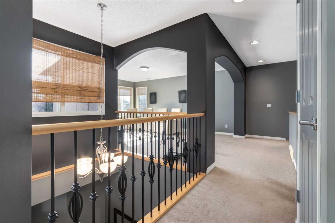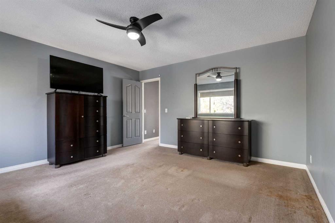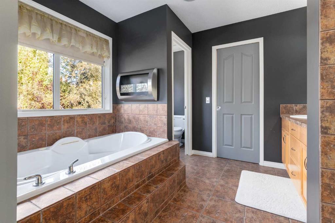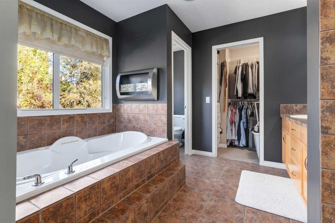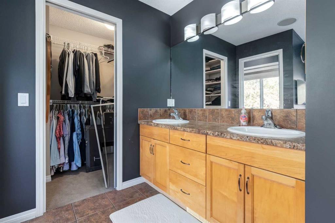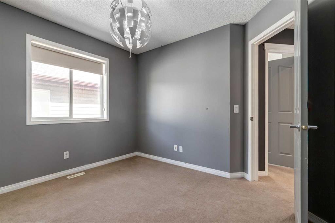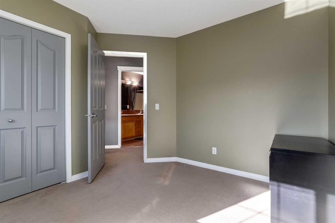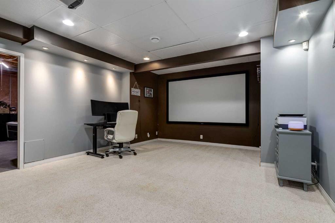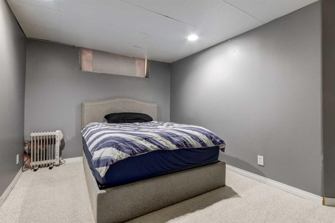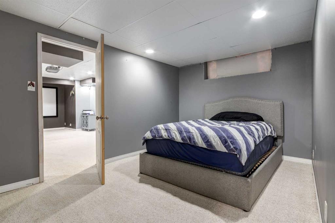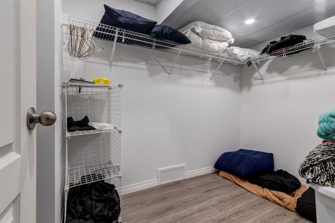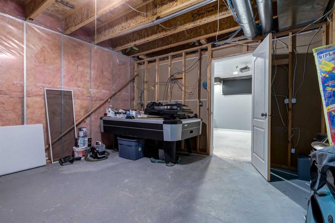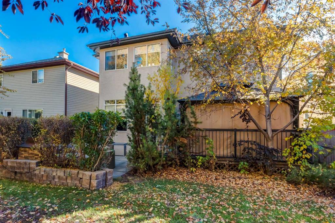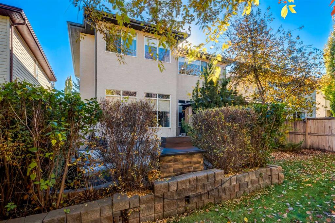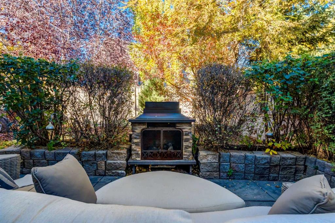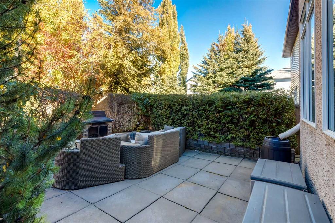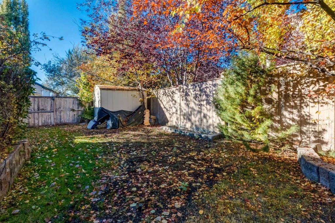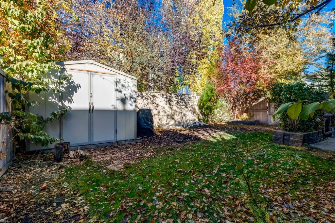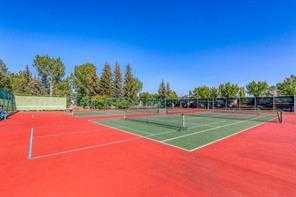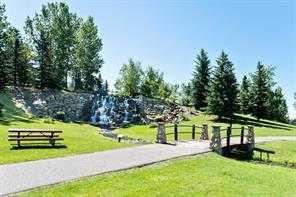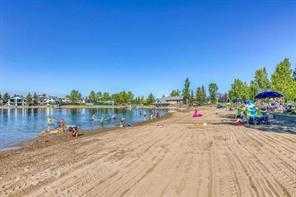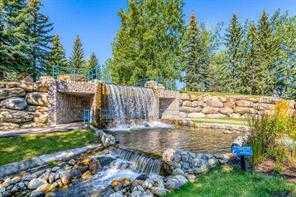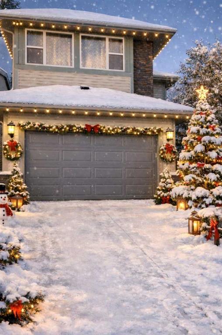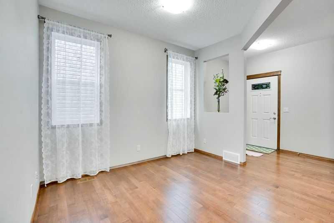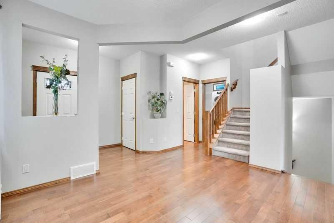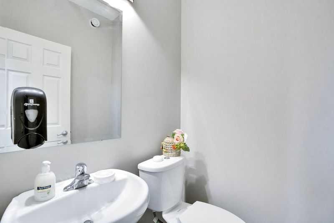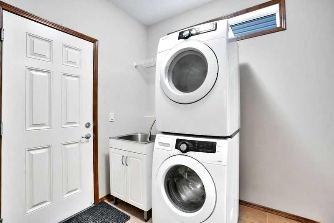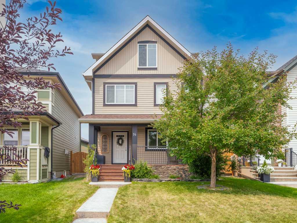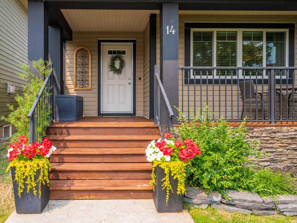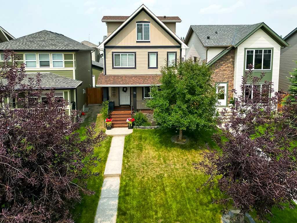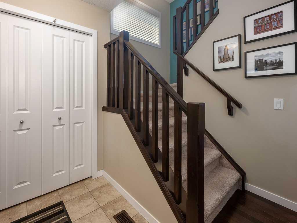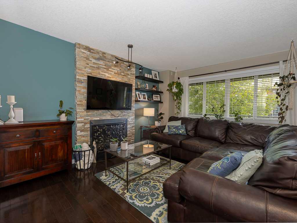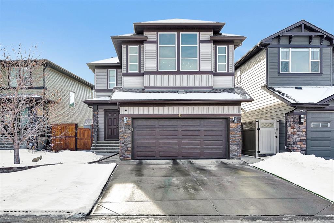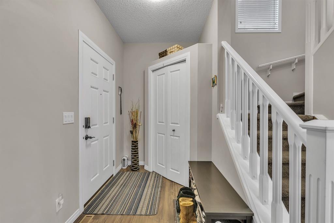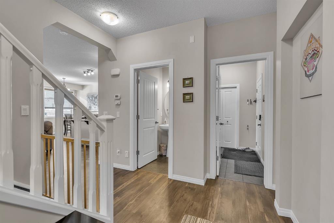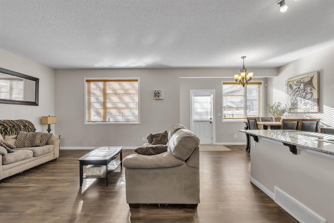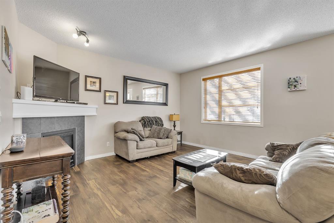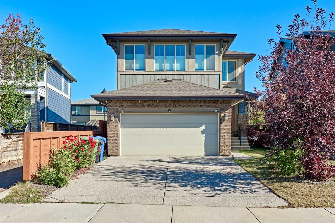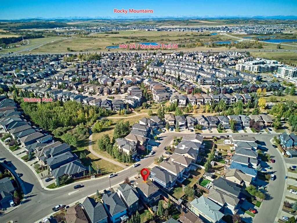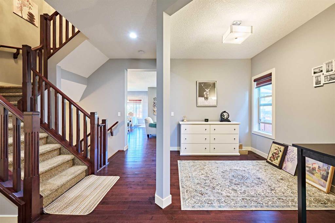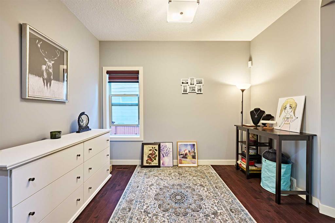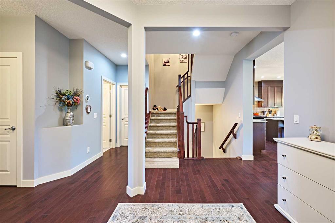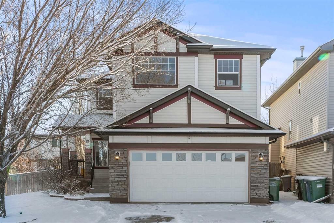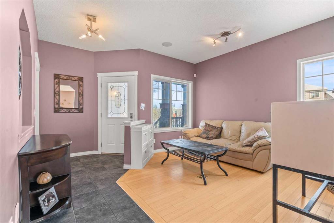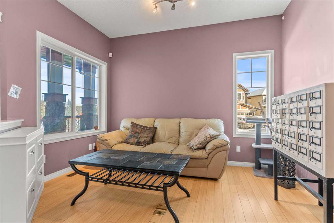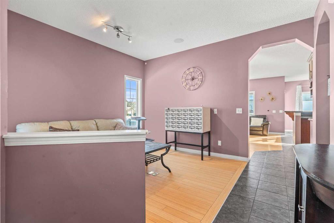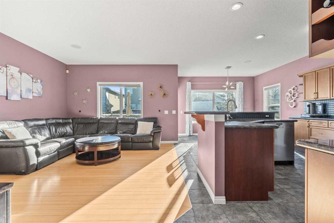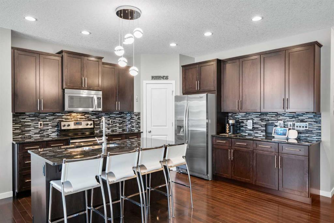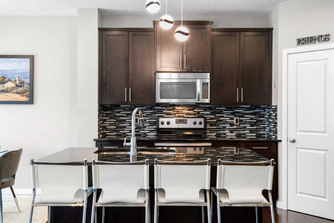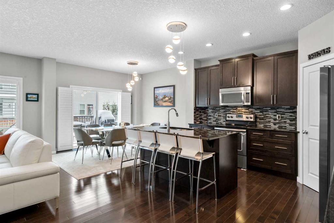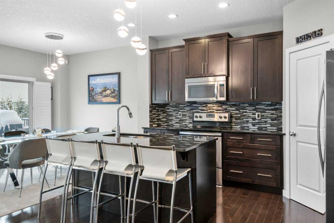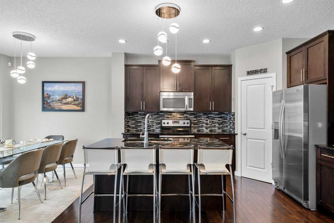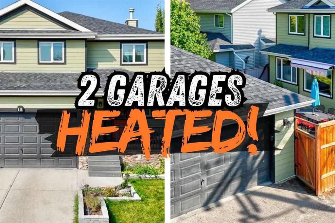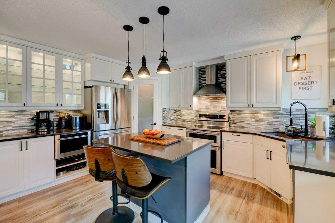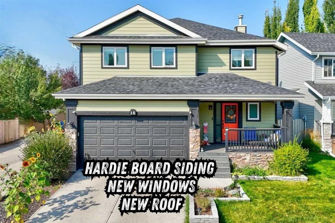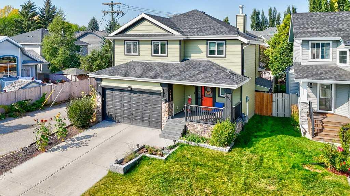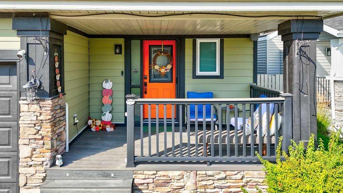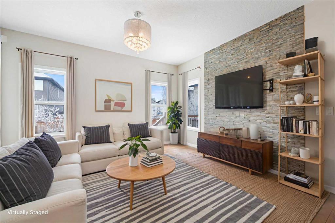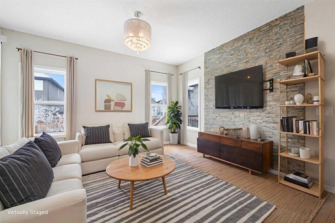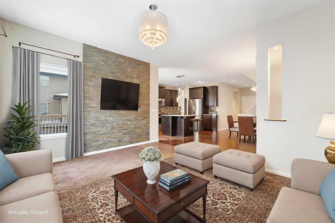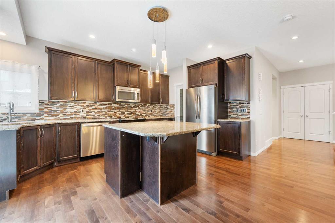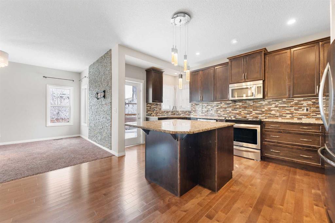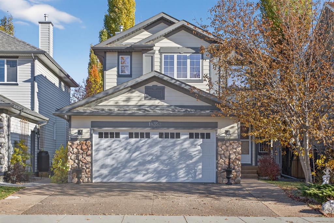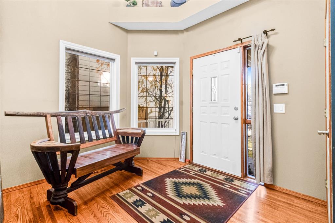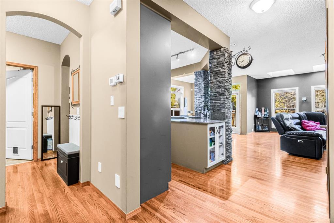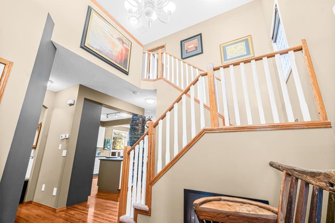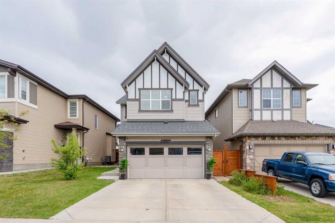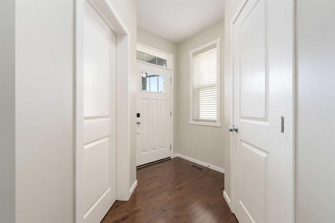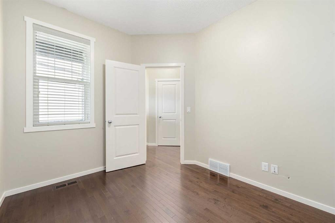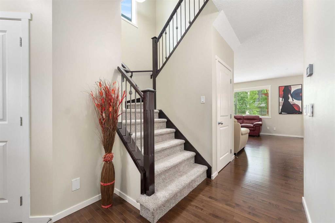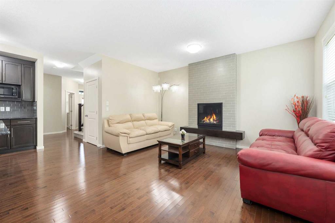10 Chapala Road SE
Calgary t2x 3t5
MLS® Number: A2278870
$ 749,900
4
BEDROOMS
2 + 1
BATHROOMS
2,210
SQUARE FEET
2003
YEAR BUILT
Welcome to this stunning custom-built Jayman 2-storey home located in the desirable community of Lake Chaparral showcasing exceptional design, quality, and comfort throughout. The open and modern floor plan features 9’ ceilings, massive windows that flood the space with natural light, and a versatile flex room—perfect for a home office or study. The gourmet kitchen is a chef’s dream with granite countertops, stainless steel appliances, a corner pantry, and a massive island with an undermount sink—ideal for meal prep and entertaining. Upstairs, the spacious primary suite offers a spa-like 5-piece ensuite and walk-in closet. Two additional generous bedrooms share a beautifully designed 5-piece bathroom with dual sinks—perfect for a growing family. A large bonus room completes the upper level, offering the perfect space for relaxing movie nights or family time. The developed basement adds even more living space with a 4th bedroom, recreation room, new plush carpet and plenty of storage. Step outside to your private backyard oasis featuring multiple outdoor entertaining areas including a deck, patio, firepit, and plenty of green space for kids and pets to play. This home exudes outstanding curb appeal with its stone and stucco exterior and is loaded with upgrades including air conditioning, a sprinkler system, Colorado Vnet AV system, built-in speakers, and more. Truly a must-see property—book your private viewing today!
| COMMUNITY | Chaparral |
| PROPERTY TYPE | Detached |
| BUILDING TYPE | House |
| STYLE | 2 Storey |
| YEAR BUILT | 2003 |
| SQUARE FOOTAGE | 2,210 |
| BEDROOMS | 4 |
| BATHROOMS | 3.00 |
| BASEMENT | Full |
| AMENITIES | |
| APPLIANCES | Central Air Conditioner, Dishwasher, Dryer, Electric Stove, Freezer, Garage Control(s), Garburator, Microwave, Refrigerator, Washer, Water Softener, Window Coverings, Wine Refrigerator |
| COOLING | Central Air |
| FIREPLACE | Gas |
| FLOORING | Carpet, Ceramic Tile, Hardwood |
| HEATING | Forced Air |
| LAUNDRY | Main Level |
| LOT FEATURES | Landscaped, Rectangular Lot, Underground Sprinklers |
| PARKING | Double Garage Attached |
| RESTRICTIONS | None Known |
| ROOF | Asphalt |
| TITLE | Fee Simple |
| BROKER | RE/MAX Landan Real Estate |
| ROOMS | DIMENSIONS (m) | LEVEL |
|---|---|---|
| Game Room | 22`10" x 14`5" | Lower |
| Bedroom | 15`0" x 14`5" | Lower |
| Storage | 16`9" x 9`5" | Lower |
| Kitchen | 14`0" x 12`11" | Main |
| Living Room | 13`7" x 16`9" | Main |
| Dining Room | 11`11" x 9`11" | Main |
| 2pc Bathroom | 8`1" x 5`5" | Main |
| Den | 12`0" x 10`2" | Main |
| Laundry | 7`6" x 6`2" | Main |
| Bedroom - Primary | 14`2" x 14`0" | Upper |
| 5pc Ensuite bath | 11`7" x 9`11" | Upper |
| Bedroom | 11`0" x 9`3" | Upper |
| Bedroom | 10`5" x 9`11" | Upper |
| 5pc Bathroom | 10`5" x 5`6" | Upper |
| Family Room | 21`10" x 11`11" | Upper |

