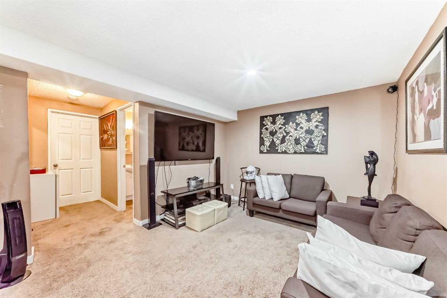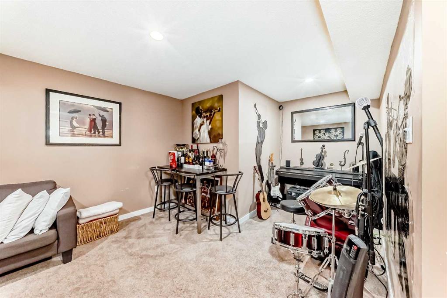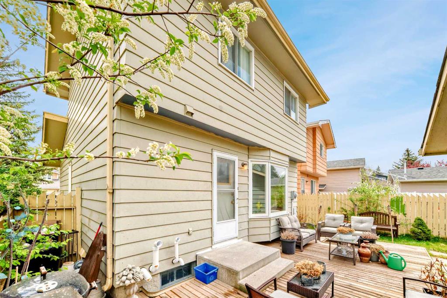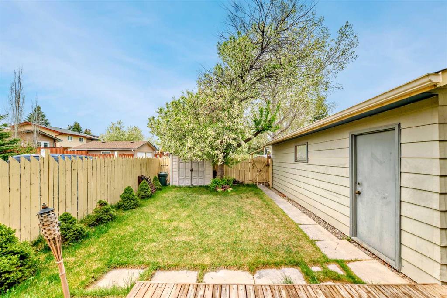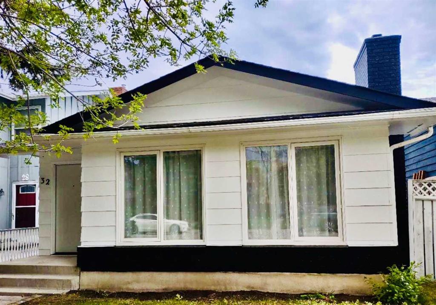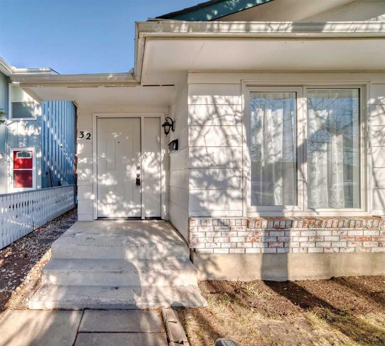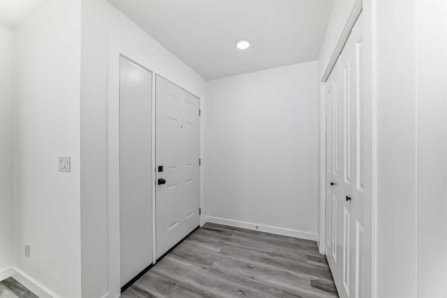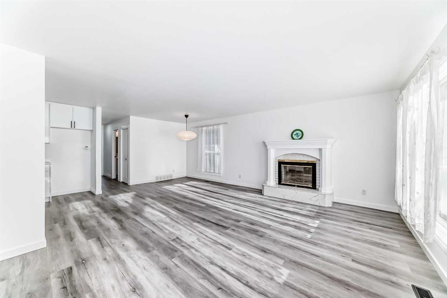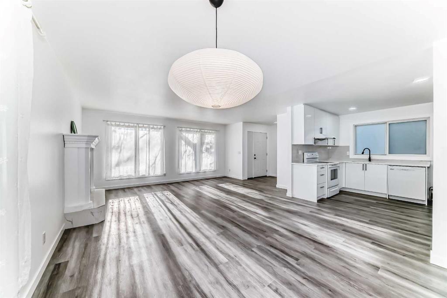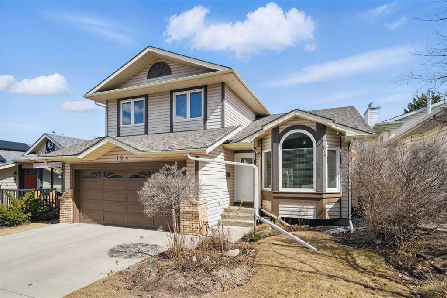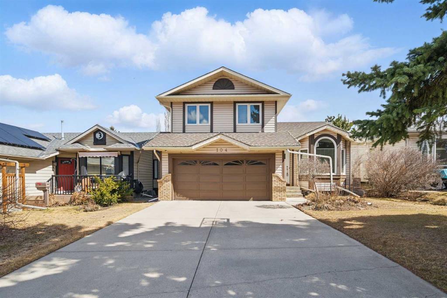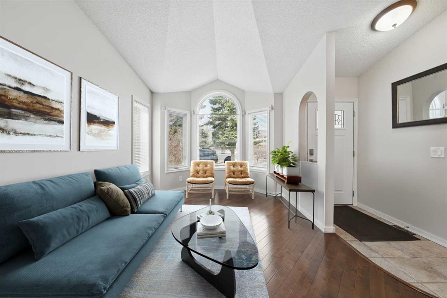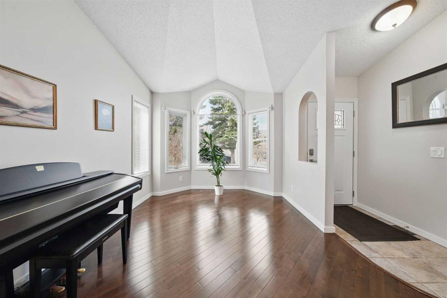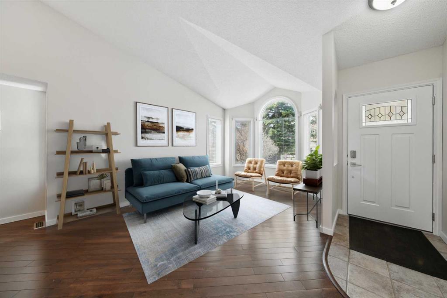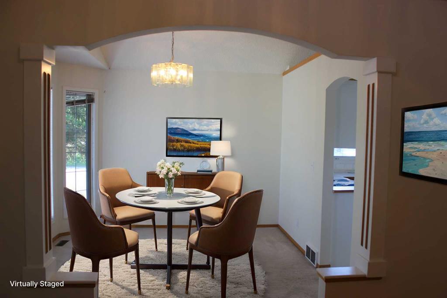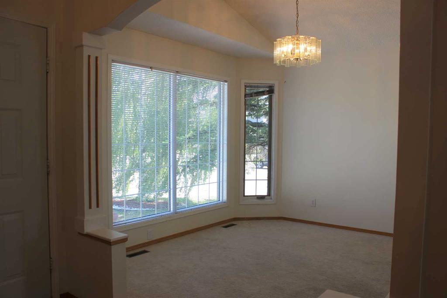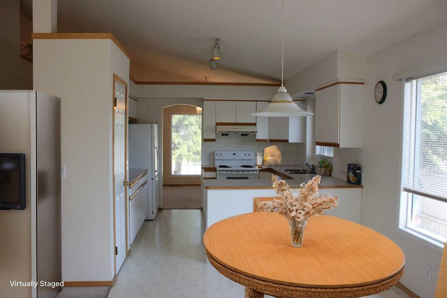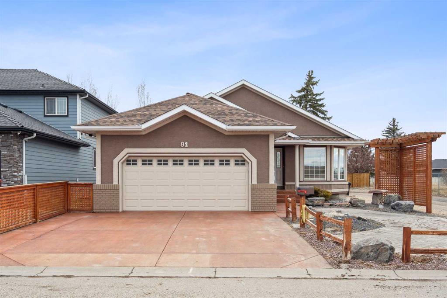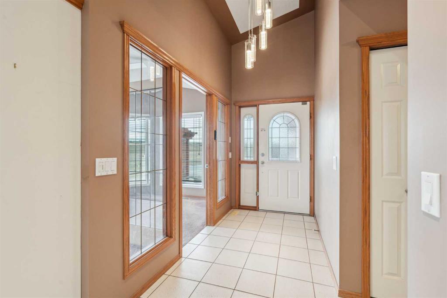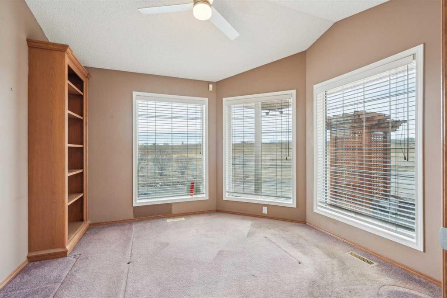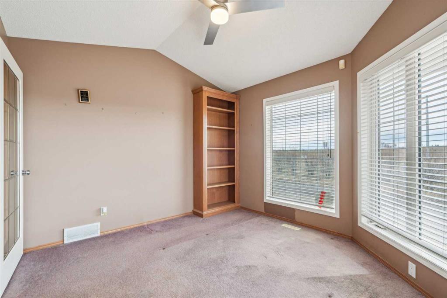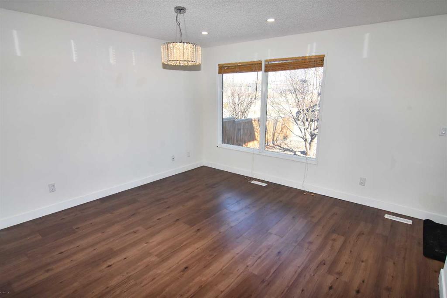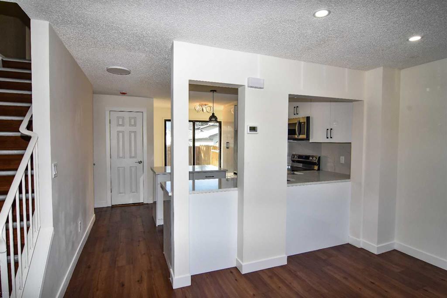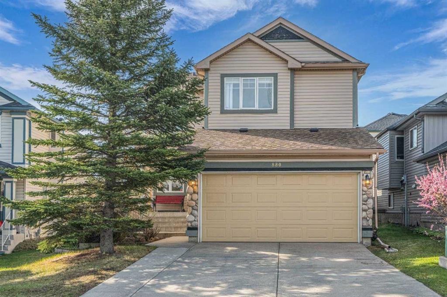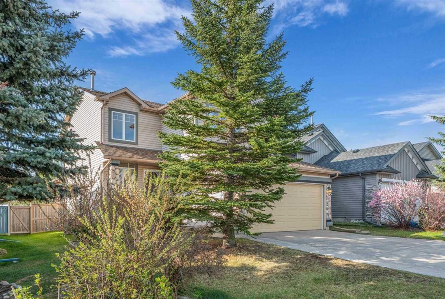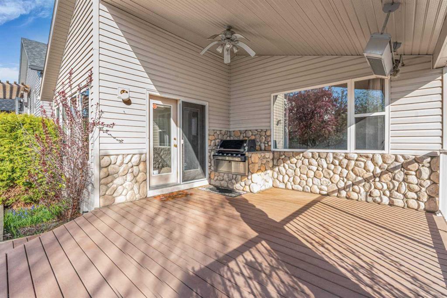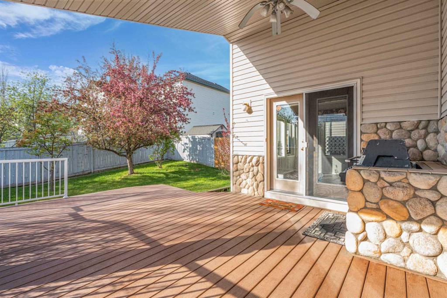215 Sunvale Crescent SE
Calgary T2X2P8
MLS® Number: A2213726
$ 609,900
3
BEDROOMS
2 + 1
BATHROOMS
1,251
SQUARE FEET
1982
YEAR BUILT
Charming Family Home Just Steps from Lake Sundance! Welcome to 215 Sunvale Crescent SE—a beautifully maintained and thoughtfully updated home offering over 1,700 sq. ft. of total living space, featuring 3 bedrooms, 2.5 bathrooms, and an unbeatable location. Step inside to discover brand new hardwood flooring (May 2025) that flows throughout the bright and open main floor. The inviting living area is anchored by a cozy gas fireplace, while the formal dining room offers a perfect space for hosting family dinners or entertaining guests. The spacious kitchen features abundant cabinetry and a bay window that overlook a peaceful green space, filling the room with natural light. Upstairs, you'll find three generously sized bedrooms, while the fully developed basement provides additional versatility with a full bathroom and a den or office—ideal for remote work space, gym or extra storage! Enjoy outdoor living in the private backyard, complete with a large deck (replaced in 2020) and access to a single-car garage for added convenience. Major updates have already been taken care of, including a new furnace and hot water tank (2022) and new shingles (2021), along with newer main floor windows (2022) for added efficiency and comfort. Located just 500 meters from Lake Sundance and within walking distance to schools, this home is perfect for families and anyone looking to enjoy the best of suburban living. Don’t miss out—contact us today to book your private showing!
| COMMUNITY | Sundance |
| PROPERTY TYPE | Detached |
| BUILDING TYPE | House |
| STYLE | 2 Storey |
| YEAR BUILT | 1982 |
| SQUARE FOOTAGE | 1,251 |
| BEDROOMS | 3 |
| BATHROOMS | 3.00 |
| BASEMENT | Finished, Full |
| AMENITIES | |
| APPLIANCES | Dishwasher, Dryer, Garage Control(s), Microwave, Microwave Hood Fan, Refrigerator, Stove(s), Washer |
| COOLING | None |
| FIREPLACE | Gas |
| FLOORING | Carpet, Ceramic Tile, Hardwood |
| HEATING | Forced Air, Natural Gas |
| LAUNDRY | In Basement |
| LOT FEATURES | Back Lane, Back Yard, Backs on to Park/Green Space, Close to Clubhouse, Front Yard, Paved, Street Lighting |
| PARKING | Off Street, Single Garage Detached |
| RESTRICTIONS | None Known |
| ROOF | Asphalt Shingle |
| TITLE | Fee Simple |
| BROKER | Century 21 Bamber Realty LTD. |
| ROOMS | DIMENSIONS (m) | LEVEL |
|---|---|---|
| Family Room | 14`7" x 10`6" | Basement |
| Den | 9`1" x 9`7" | Basement |
| 3pc Bathroom | 7`0" x 5`9" | Basement |
| Nook | 5`4" x 5`5" | Basement |
| Entrance | 5`4" x 6`7" | Main |
| Living Room | 16`0" x 11`7" | Main |
| Dining Room | 8`4" x 8`11" | Main |
| Kitchen With Eating Area | 14`11" x 11`5" | Main |
| 2pc Bathroom | 4`6" x 6`2" | Main |
| Bedroom - Primary | 10`1" x 15`4" | Second |
| Walk-In Closet | 3`5" x 8`8" | Second |
| Bedroom | 12`1" x 9`5" | Second |
| Bedroom | 8`11" x 11`11" | Second |
| 4pc Bathroom | 8`7" x 5`0" | Second |























