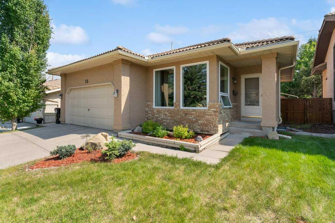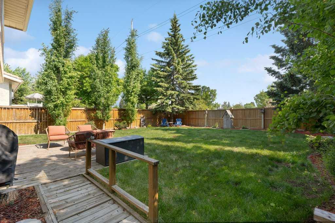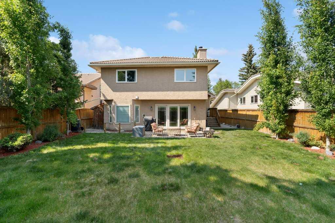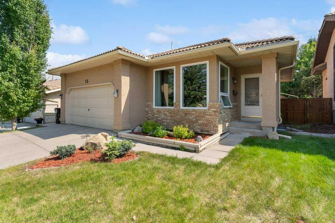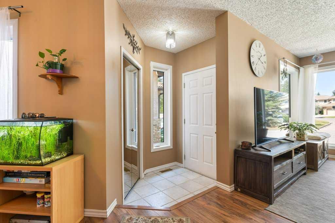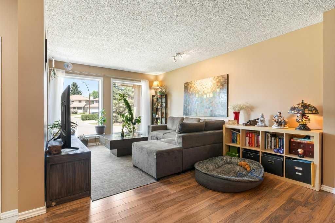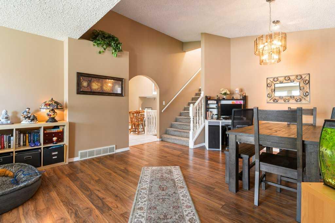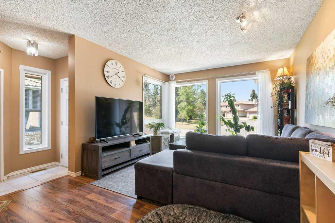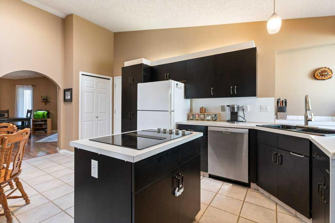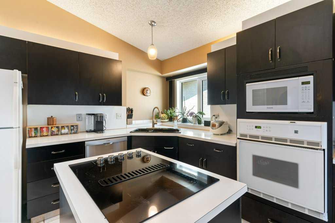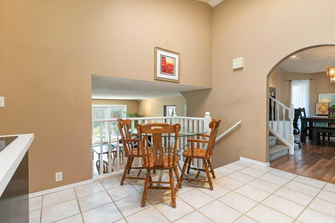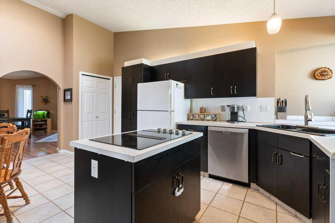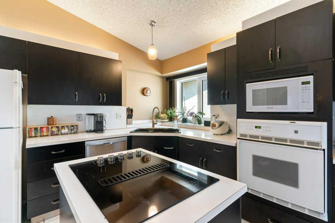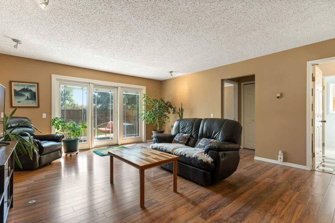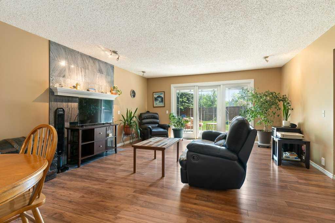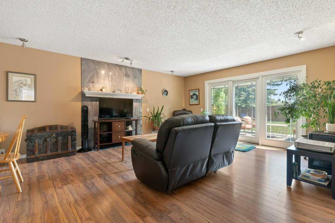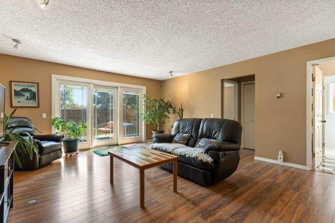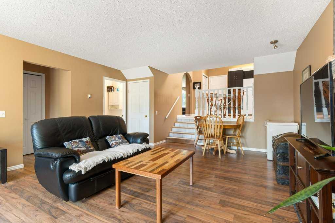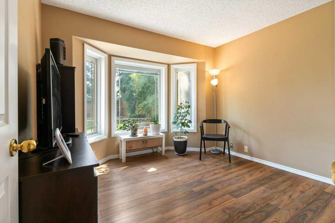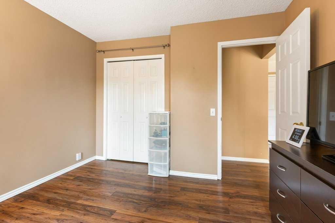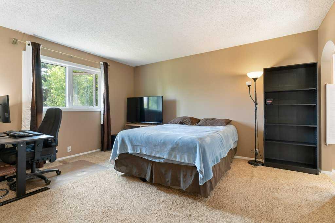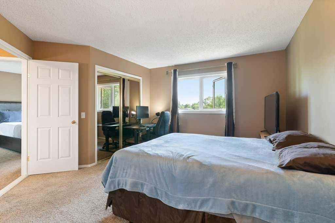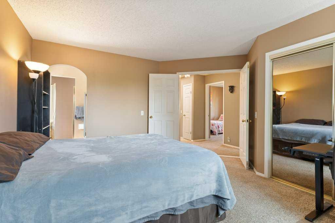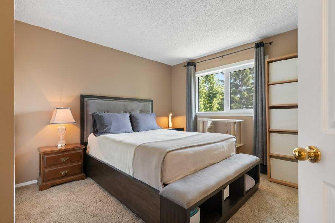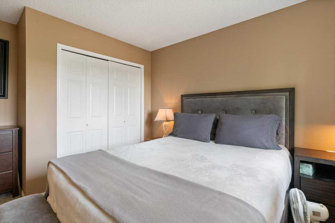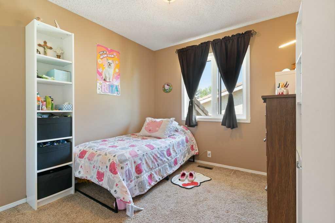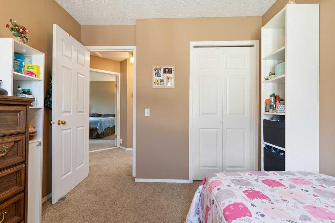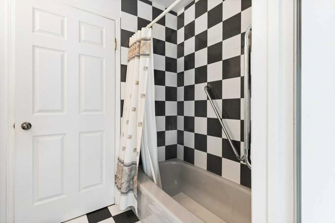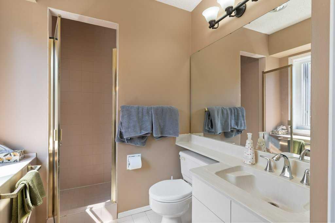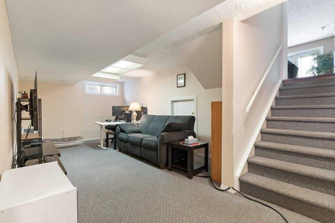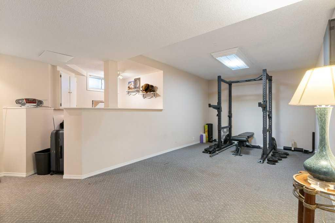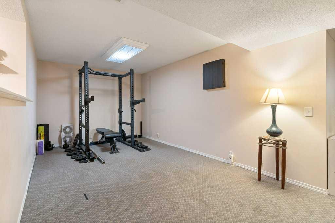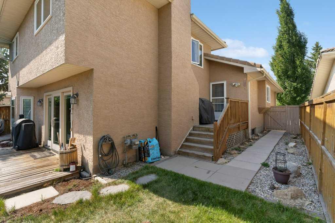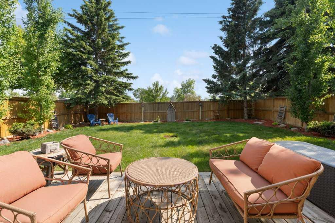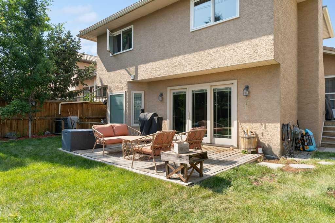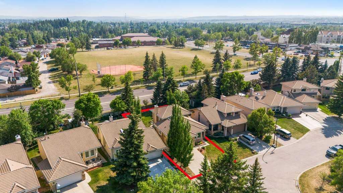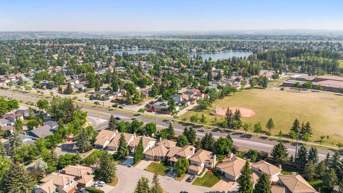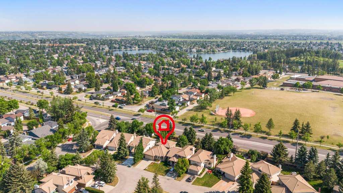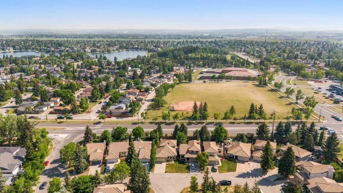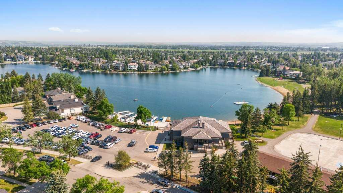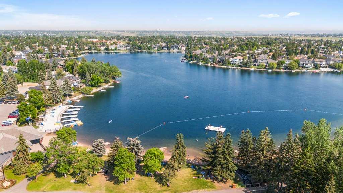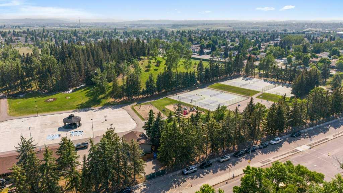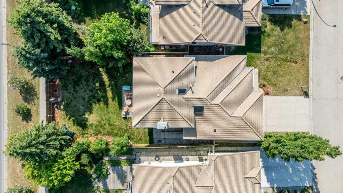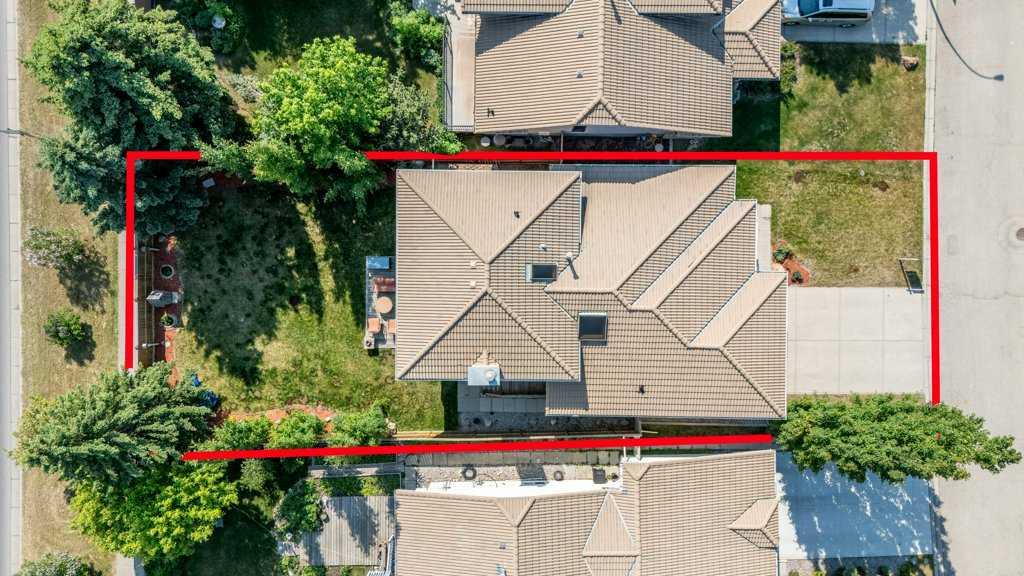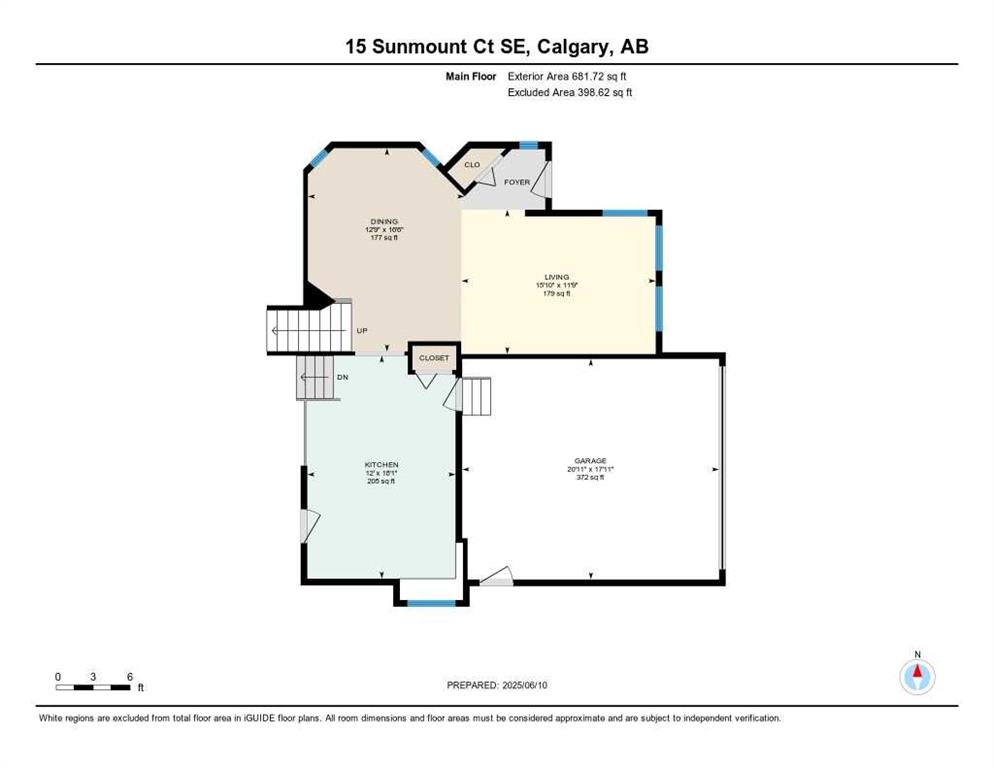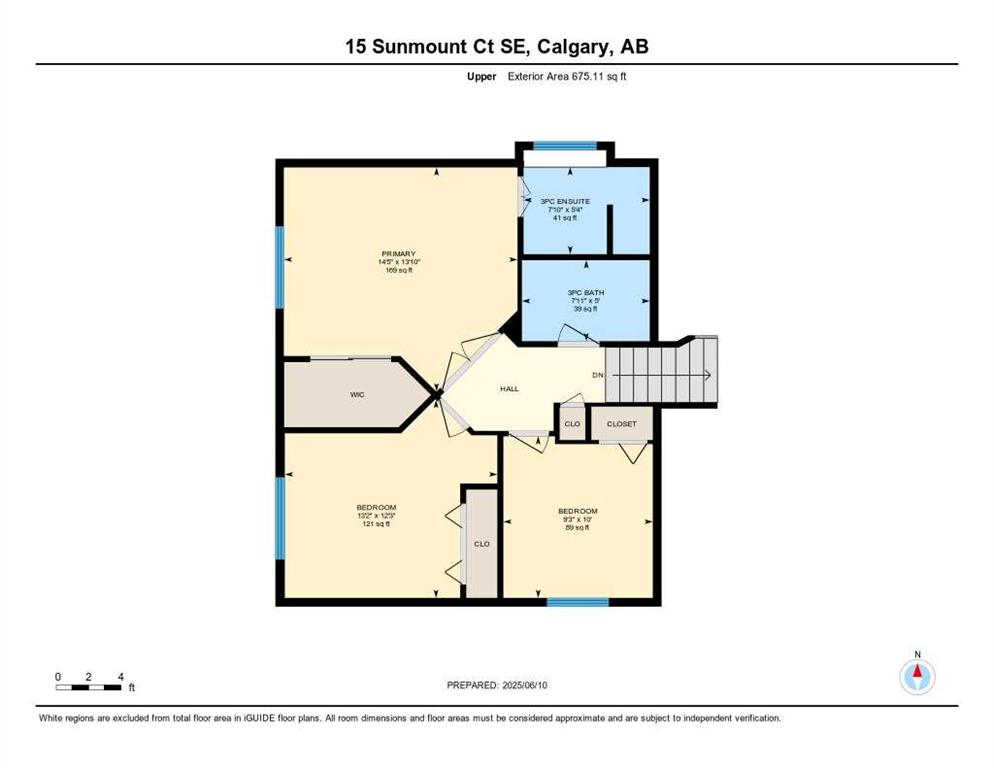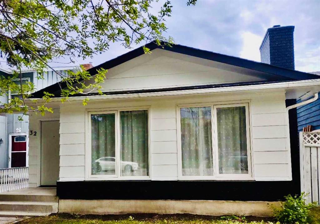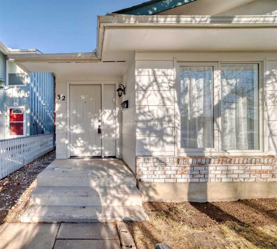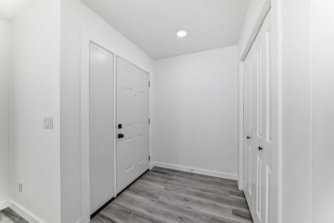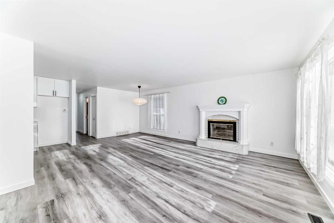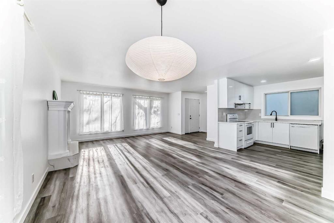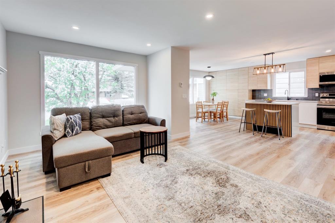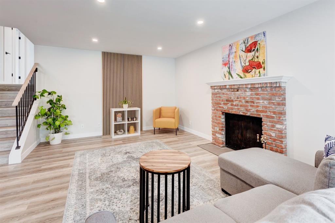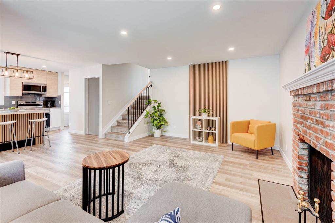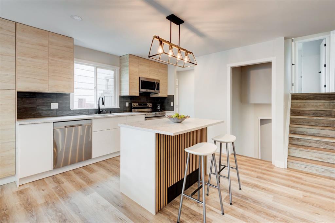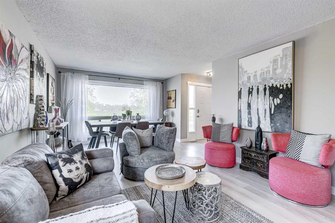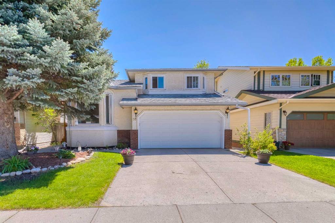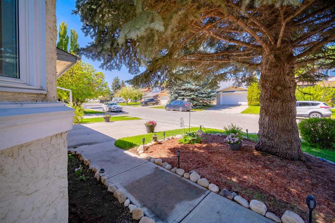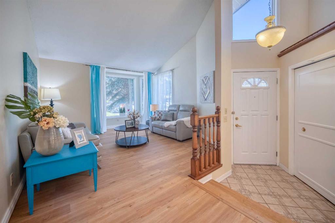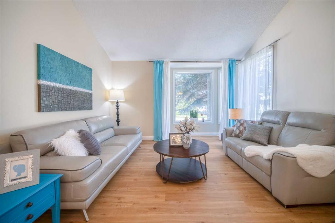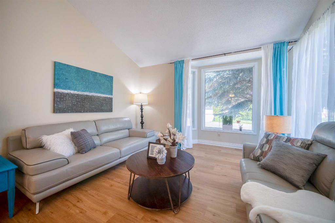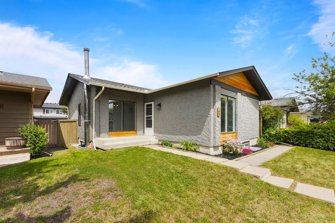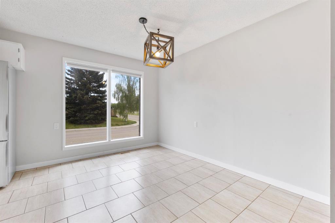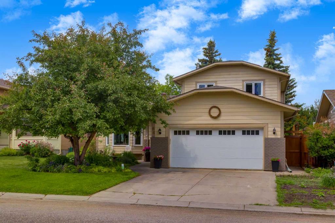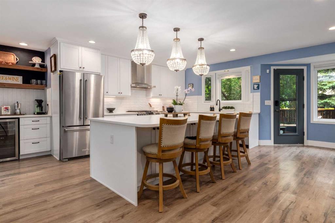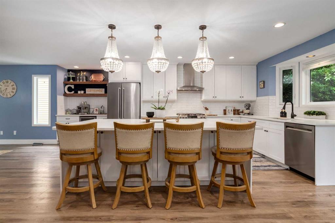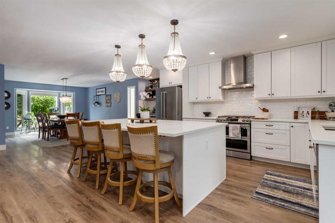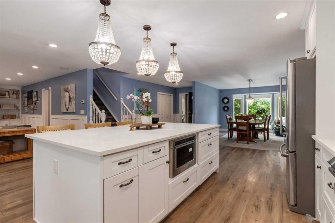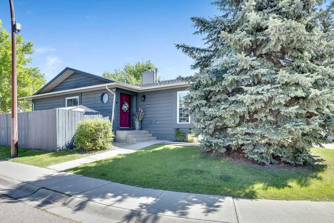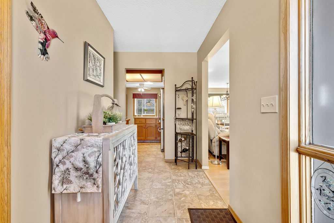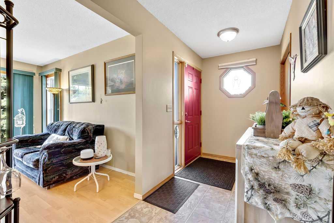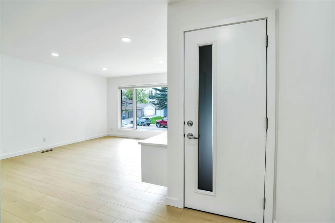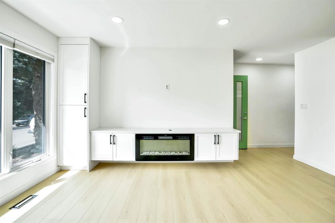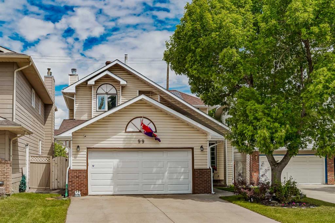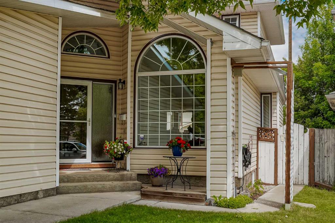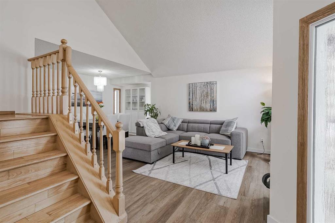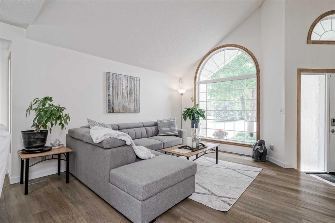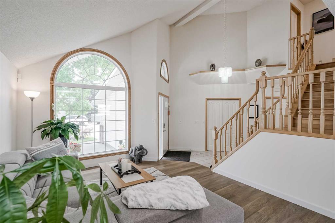15 Sunmount Court SE
Calgary T2X 2X8
MLS® Number: A2228294
$ 719,900
4
BEDROOMS
3 + 0
BATHROOMS
1,978
SQUARE FEET
1987
YEAR BUILT
Step into this beautifully maintained 4-bedroom, 3-bath home nestled on a quiet cul-de-sac in the sought-after lake community of **Sundance**. With **all new windows throughout**, this home offers an abundance of natural light and a fresh, updated feel perfect for a growing family. You'll love the **spacious and versatile layout**, designed with modern family living in mind. From the moment you arrive, the **stucco and stone exterior**, **clay tile roof**, and **double attached garage** provide fantastic curb appeal. Inside, the open concept main level features a large living room and formal dining area—great for entertaining or family gatherings. The kitchen is highly functional with a wall oven, **brand-new KitchenAid downdraft cooktop**, and convenient access to your sunny backyard and BBQ space. A few steps down is the cozy family room with a **wood-burning fireplace**, and **Pella French doors** that open to a private patio and a **large, fully fenced south-facing backyard**—a dream space for kids, pets, and summer fun! This level also includes a **main floor bedroom or home office**, full 4-piece bathroom, and laundry room—ideal for today's flexible lifestyles. Upstairs you’ll find a spacious primary retreat with **double-door entry**, ensuite, and generous closet space, plus two more bedrooms and a full bathroom—plenty of room for everyone. Downstairs, enjoy movie nights and game days in your **rec room and games area**, dry bar, and tons of storage space in the crawl area. **NO POLY B**—the plumbing was updated to PEX in 2019. Out back, the **sunny south-facing yard** is a true retreat—beautifully landscaped with mature trees, garden beds, a lush lawn, and space to unwind or play. Lake Sundance offers year-round recreation—**swimming, skating, fishing, hockey, boating, and more**—plus access to top-rated schools, shopping, transit, **Fish Creek Park**, and **Sikome Lake**. Quick access to **Stoney Trail and Macleod Trail** makes getting around the city easy. Don't miss your chance to get into one of Calgary’s most desirable lake communities—**book your private showing today** and see why Sundance is the perfect place to call HOME.
| COMMUNITY | Sundance |
| PROPERTY TYPE | Detached |
| BUILDING TYPE | House |
| STYLE | 4 Level Split |
| YEAR BUILT | 1987 |
| SQUARE FOOTAGE | 1,978 |
| BEDROOMS | 4 |
| BATHROOMS | 3.00 |
| BASEMENT | Finished, Full |
| AMENITIES | |
| APPLIANCES | Built-In Oven, Dishwasher, Dryer, Electric Cooktop, Gas Water Heater, Microwave, Refrigerator, Washer |
| COOLING | None |
| FIREPLACE | Family Room, Tile, Wood Burning |
| FLOORING | Carpet, Ceramic Tile, Laminate |
| HEATING | Forced Air, Natural Gas |
| LAUNDRY | Lower Level |
| LOT FEATURES | Back Yard, Cul-De-Sac, Landscaped, Rectangular Lot |
| PARKING | Double Garage Attached |
| RESTRICTIONS | Restrictive Covenant, Utility Right Of Way |
| ROOF | Clay Tile |
| TITLE | Fee Simple |
| BROKER | Royal LePage Mission Real Estate |
| ROOMS | DIMENSIONS (m) | LEVEL |
|---|---|---|
| Other | 8`5" x 5`1" | Basement |
| Game Room | 27`1" x 31`10" | Basement |
| Furnace/Utility Room | 6`6" x 10`3" | Basement |
| 4pc Bathroom | 8`4" x 5`0" | Lower |
| Bedroom | 11`6" x 10`11" | Lower |
| Family Room | 20`7" x 15`6" | Lower |
| Laundry | 8`5" x 5`6" | Lower |
| Dining Room | 12`9" x 16`6" | Main |
| Kitchen | 12`0" x 18`1" | Main |
| Living Room | 15`10" x 11`9" | Main |
| 3pc Bathroom | 7`11" x 5`0" | Upper |
| 3pc Ensuite bath | 7`10" x 5`4" | Upper |
| Bedroom | 13`2" x 12`3" | Upper |
| Bedroom | 9`3" x 10`0" | Upper |
| Bedroom - Primary | 14`5" x 13`10" | Upper |

