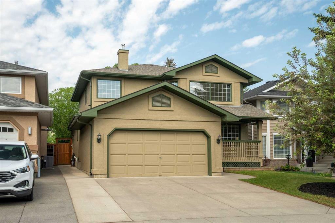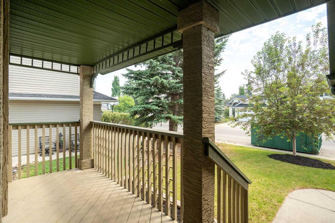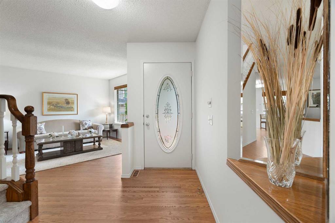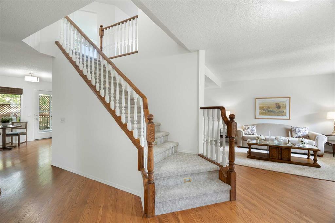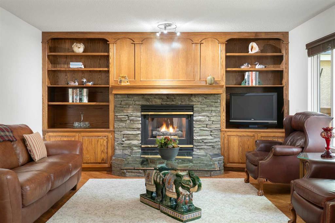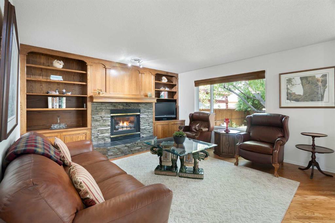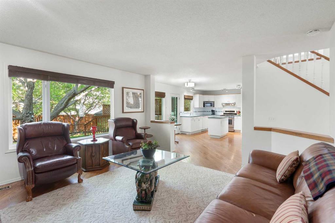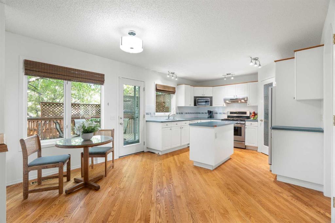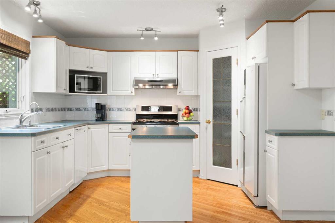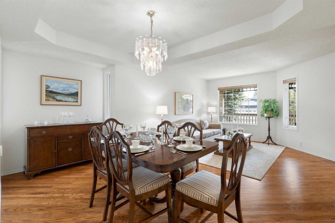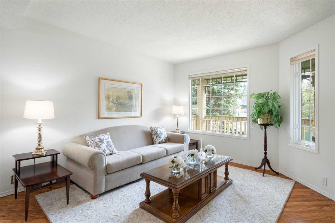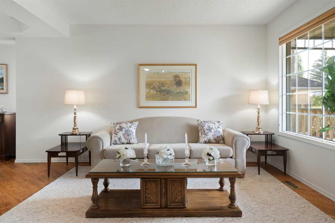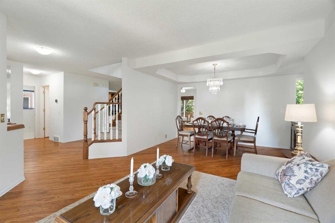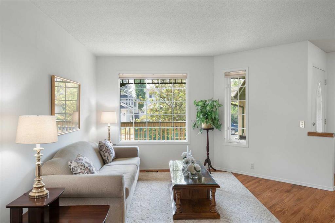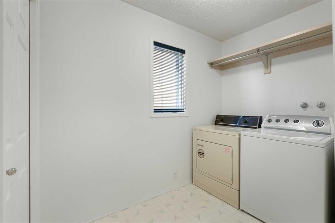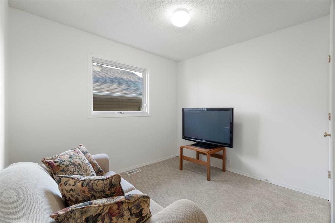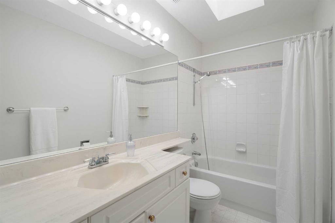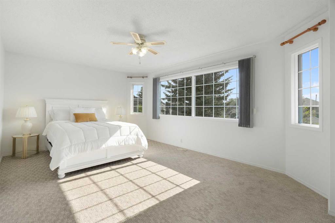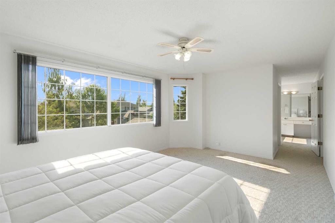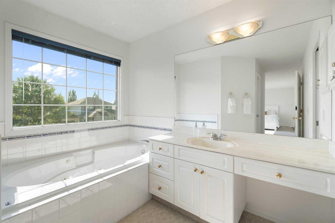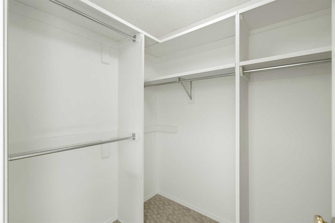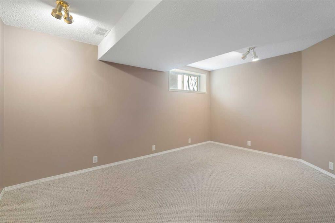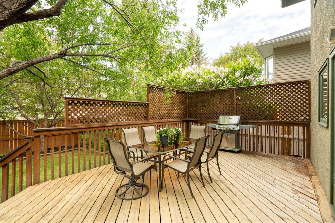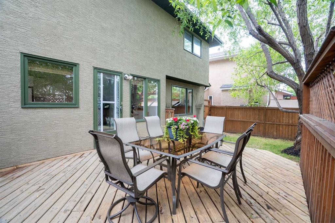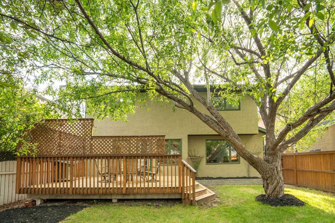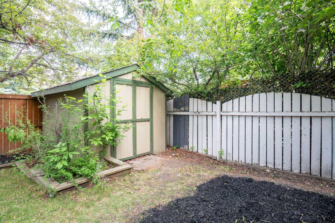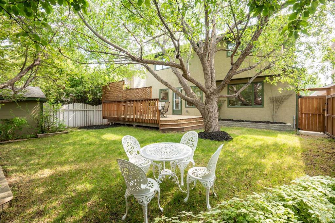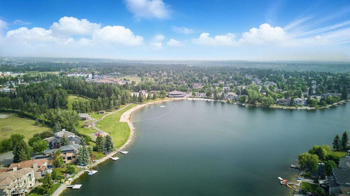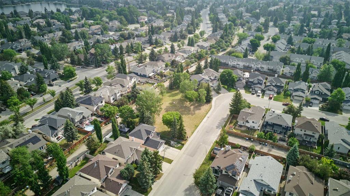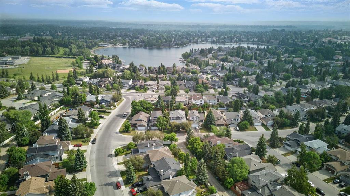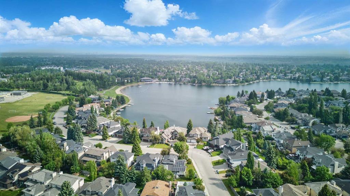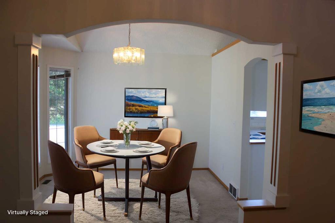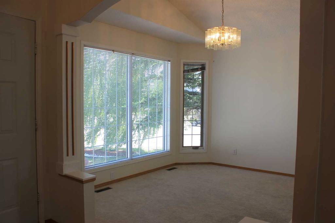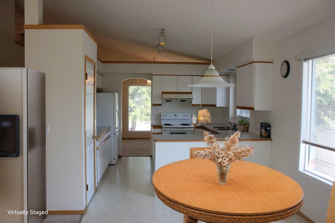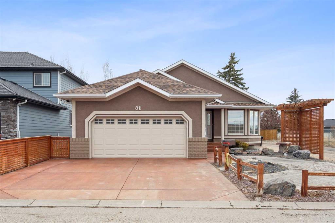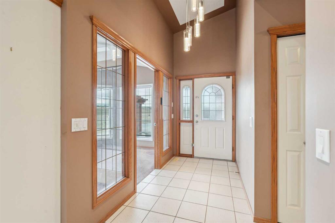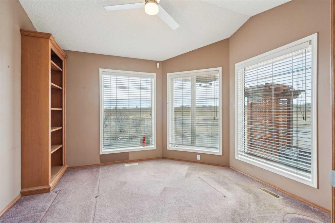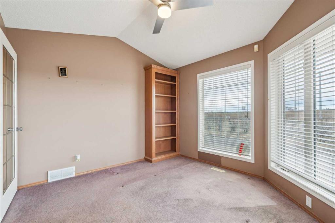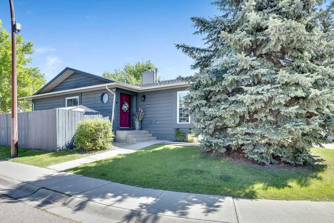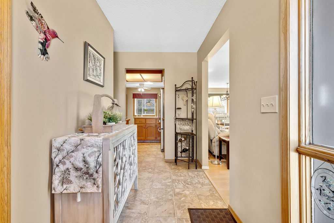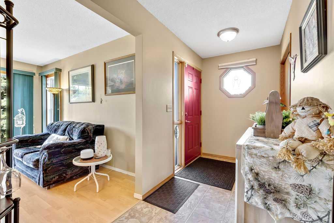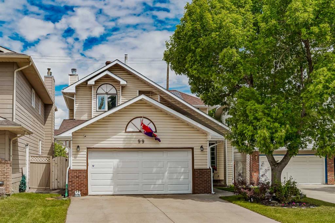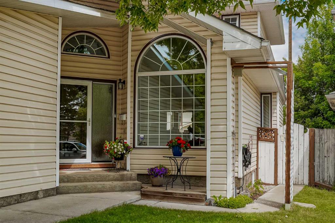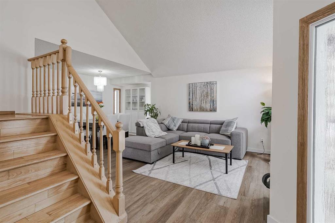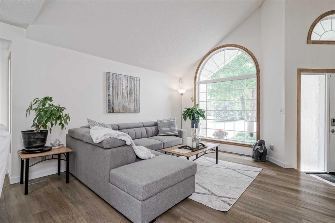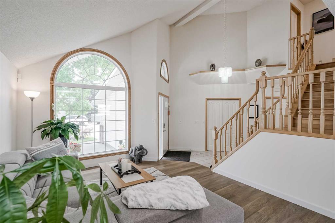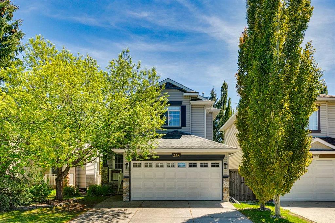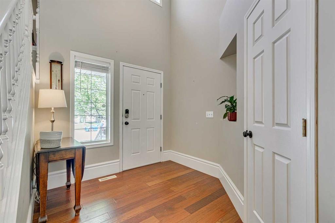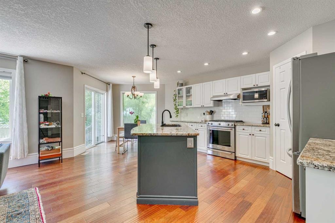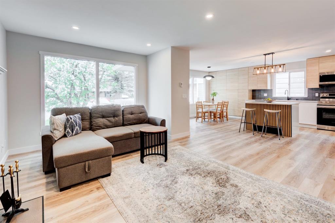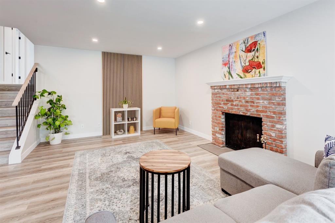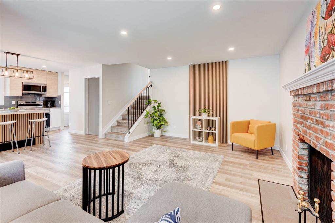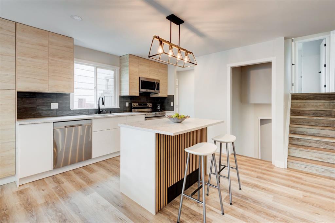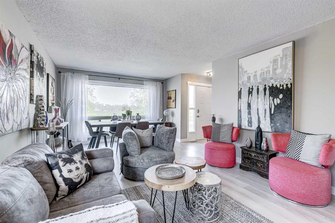212 Sunlake Circle SE
Calgary T2X 3J2
MLS® Number: A2230225
$ 699,900
4
BEDROOMS
2 + 1
BATHROOMS
2,198
SQUARE FEET
1994
YEAR BUILT
Welcome to your forever home in the heart of Sundance, a vibrant lake community where comfort, space, and location come together in perfect harmony. This beautifully maintained family residence offers gleaming hardwood floors on the main level, a formal living and dining room ideal for entertaining, and a generous kitchen with a central island that flows into a warm, inviting family room anchored by a feature wall and gas fireplace. Thoughtfully designed with a main floor laundry and direct access to the double attached garage, the home continues to impress upstairs with plush newer carpeting, three spacious bedrooms including a serene primary suite with a luxurious soaker tub, walk-in closet, and full ensuite. A versatile upper bonus room provides the option for a fourth bedroom, while the basement offers an additional bedroom and vast untapped space ready for your creative touch. Modern comfort is ensured with a high-end heat pump-style furnace delivering warmth in winter and air conditioning in summer. Curb appeal abounds with a welcoming front porch overlooking a peaceful street, and the backyard is a private haven featuring a large deck, mature trees, and ample room for kids and pets to play. All of this is nestled just minutes from the lake, top-rated schools, shopping, and transit—this is the lifestyle you’ve been searching for.
| COMMUNITY | Sundance |
| PROPERTY TYPE | Detached |
| BUILDING TYPE | House |
| STYLE | 2 Storey |
| YEAR BUILT | 1994 |
| SQUARE FOOTAGE | 2,198 |
| BEDROOMS | 4 |
| BATHROOMS | 3.00 |
| BASEMENT | Full, Partially Finished |
| AMENITIES | |
| APPLIANCES | Central Air Conditioner, Dishwasher, Dryer, Freezer, Garage Control(s), Range, Range Hood, Refrigerator, Washer, Window Coverings |
| COOLING | Central Air |
| FIREPLACE | Gas, Great Room, Mantle |
| FLOORING | Carpet, Hardwood |
| HEATING | Fireplace Insert, Heat Pump |
| LAUNDRY | Main Level |
| LOT FEATURES | Back Lane, Back Yard, Landscaped, Level, Rectangular Lot |
| PARKING | Double Garage Attached |
| RESTRICTIONS | None Known |
| ROOF | Asphalt Shingle |
| TITLE | Fee Simple |
| BROKER | RE/MAX House of Real Estate |
| ROOMS | DIMENSIONS (m) | LEVEL |
|---|---|---|
| Bedroom | 11`1" x 15`3" | Basement |
| 2pc Bathroom | 5`6" x 4`11" | Main |
| Breakfast Nook | 7`7" x 11`11" | Main |
| Dining Room | 13`8" x 7`4" | Main |
| Family Room | 15`7" x 24`1" | Main |
| Kitchen | 11`10" x 11`11" | Main |
| Laundry | 7`7" x 11`1" | Main |
| 4pc Bathroom | 10`10" x 5`0" | Upper |
| 4pc Ensuite bath | 8`9" x 12`5" | Upper |
| Bedroom | 12`0" x 10`1" | Upper |
| Bedroom | 13`7" x 11`7" | Upper |
| Bonus Room | 11`11" x 10`0" | Upper |
| Bedroom - Primary | 24`3" x 12`2" | Upper |

