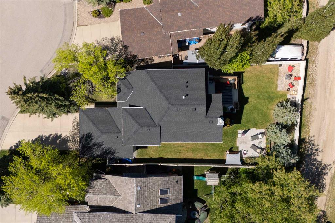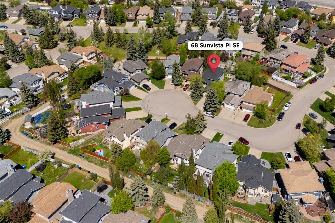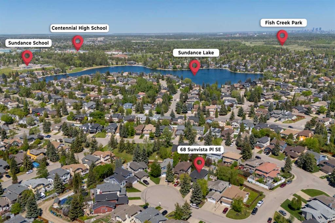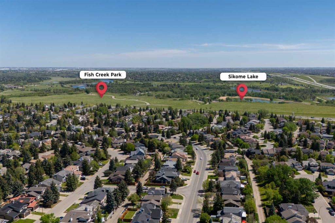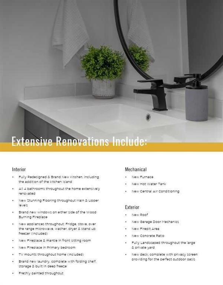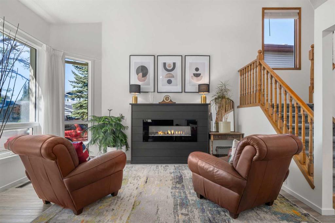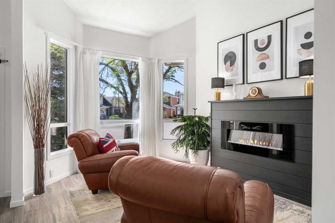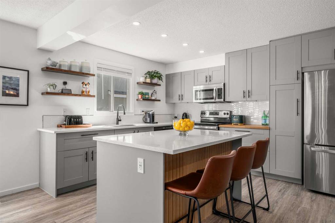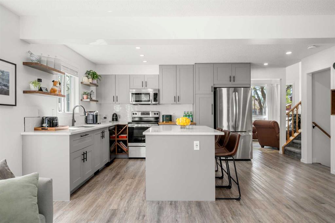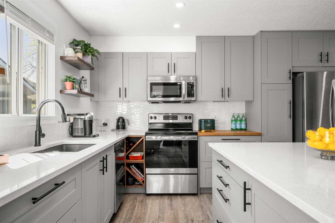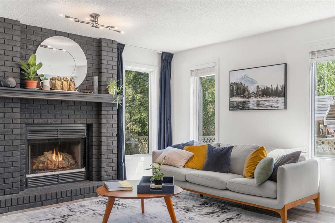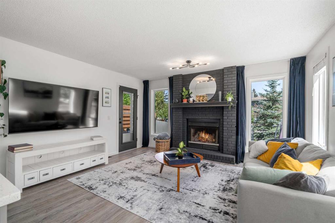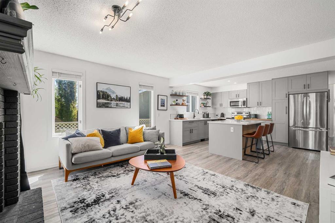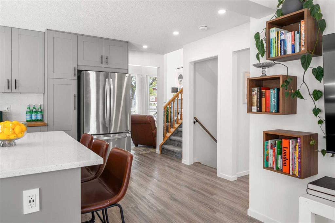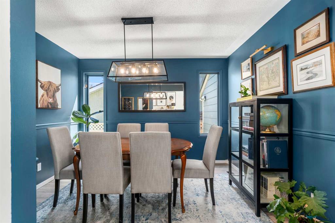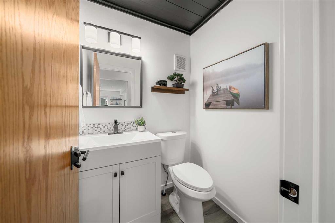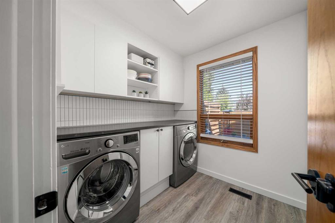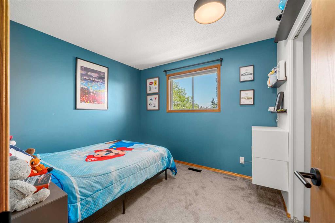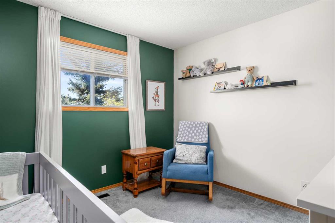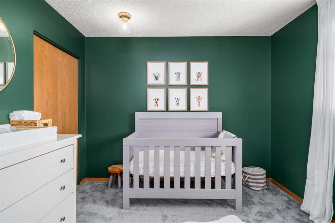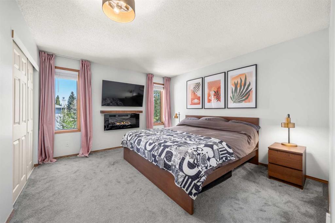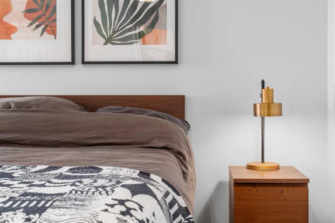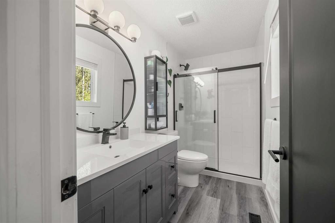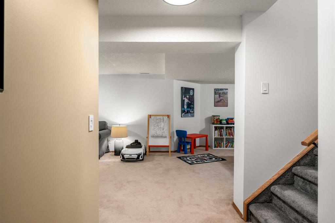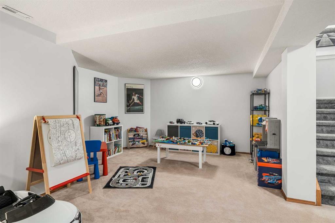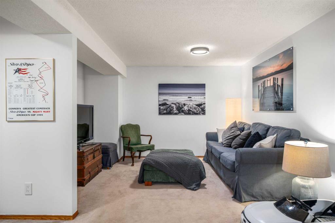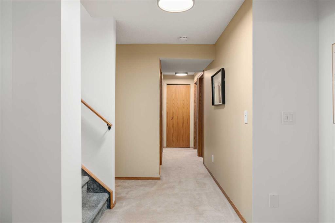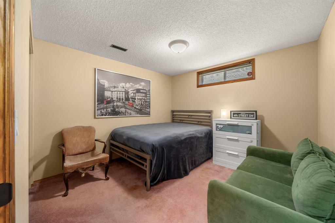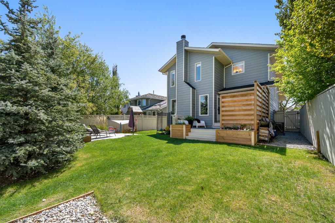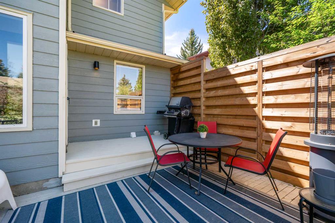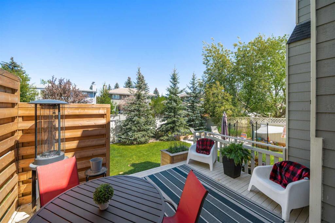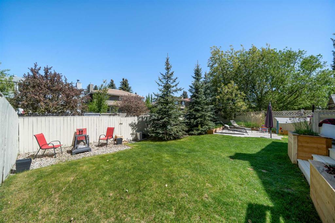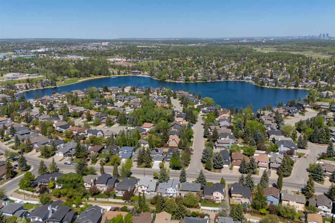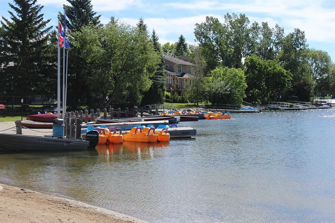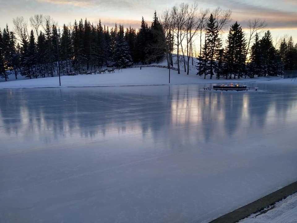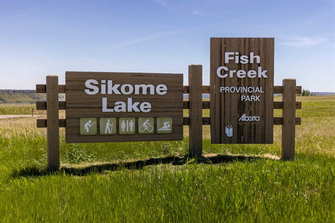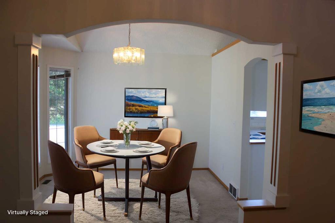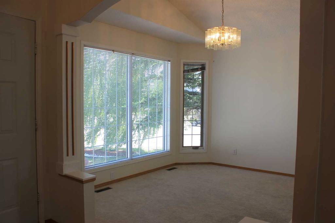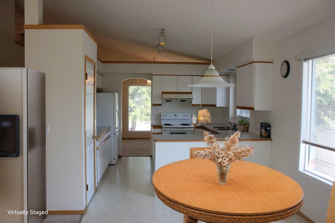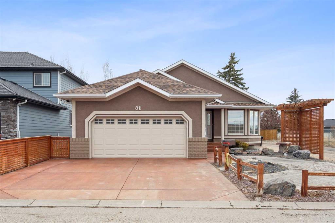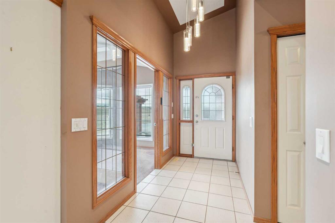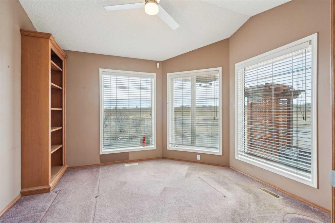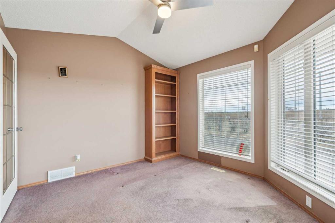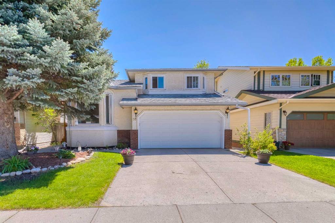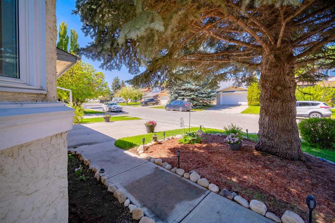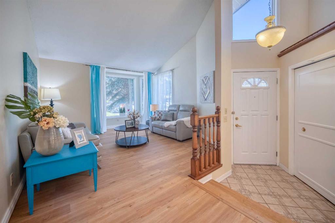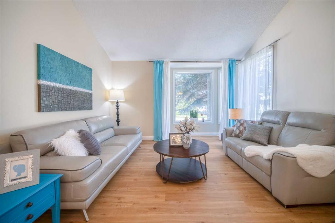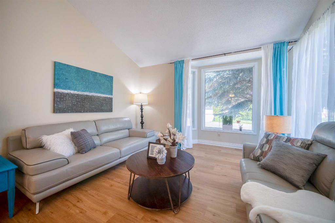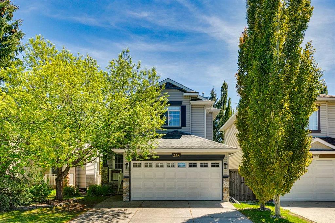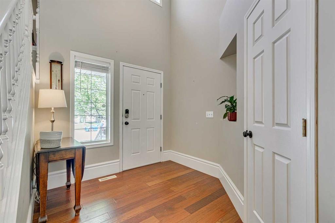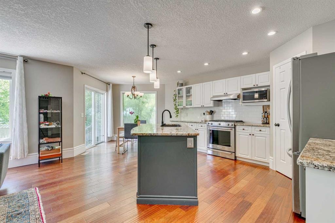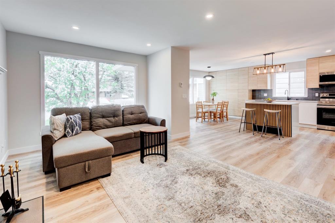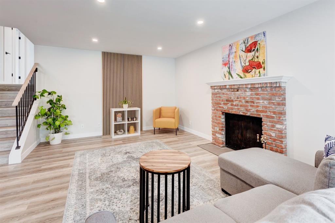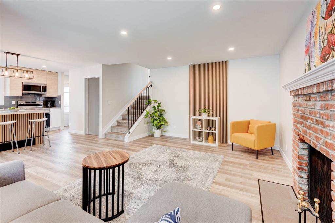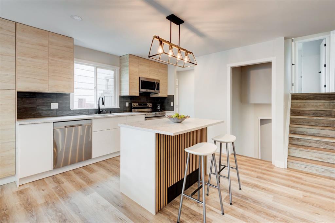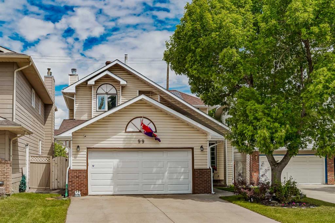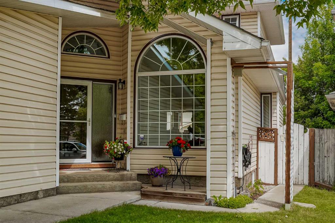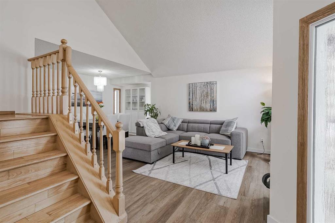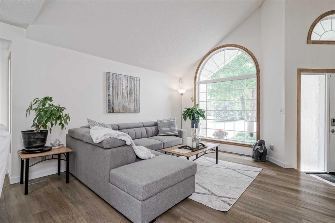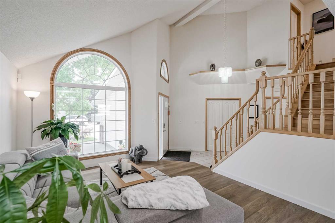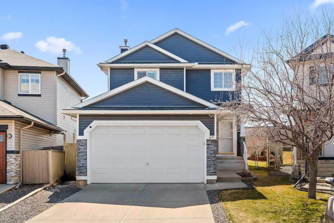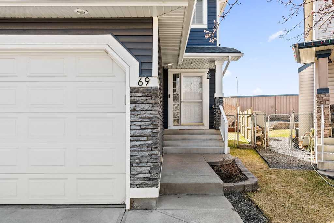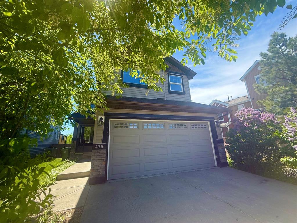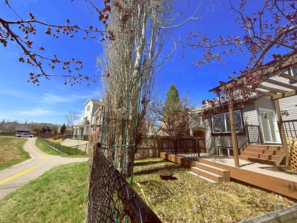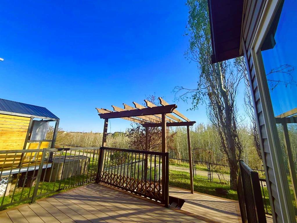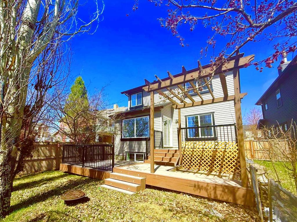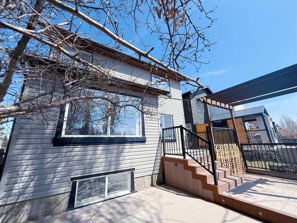68 Sunvista Place SE
Calgary T2X 2T4
MLS® Number: A2227105
$ 829,900
5
BEDROOMS
3 + 1
BATHROOMS
1,718
SQUARE FEET
1990
YEAR BUILT
EXTENSIVELY RENOVATED | QUIET CUL-DE-SAC | 5 BEDROOMS | 3.5 BATH | WALKING DISTANCE TO THE LAKE & SCHOOLS | CENTRAL AC | MASSIVE LOT | NEW FURANCE, HOT WATER TANK & ROOF! We proudly present to you this stunning home, offering over 2,500 sq. Ft of usable living space located on an amazing cul-de-sac! Upon arrival, you will note the serene quiet of this unique street, anchored by your massive Spruce tree that welcomes you in stately fashion. Inside you will note the endless list of updates. A large formal dining room is to your right as you enter; where you will create endless memories. The large front sitting room is one of the main focal points of this Grande Home, as the vaulted cathedral-type ceiling will draw you in; which is accented by large windows, & a new electric fireplace & exquisite mantle place. The floors throughout the main & upper levels are newly updated & seamlessly enhance the home overall. The open concept kitchen & family room at the back of the home is a perfect area to relax after a long day at work. You will enjoy preparing meals in your FULLY UPDATED kitchen, complete with stunning quartz countertops & new island. You will note the gorgeous, updated lighting throughout the home. The family room, just off the kitchen is very bright with numerous windows, including 2 brand new windows that were added on either side of the wood burning fireplace! All 4 washrooms are updated, including the 2-pc powder room on the main level. Fall back in love with laundry in your brand-new laundry room, featuring a folding shelf, with plenty of storage for your linens! The upper level welcomes you with new carpet that leads to a large open area that overlooks the front sitting room. Three bedrooms await upstairs. Your Primary bedroom is perfectly positioned on the back of the home, providing the perfect quiet oasis to relax in, including another electric fireplace! Your stunning ensuite bathroom + double closets offer plenty of space for 2! Heading to the basement 2 more bedrooms await (a total count of 5 bedrooms), along with another updated bathroom, as well as a large TV & flex-space await. Outside you will enjoy the large lot that this magnificent home sits on – including new deck with privacy screen, firepit area, lower stone patio & mature trees, along with endless amounts of greenspace! The community of Sundance offers so much, some of the highlights include: Lake privileges, with year-round activities (fishing, boating, swimming, beach area, & skating in the wintertime); all of which is walking distance from your front door! Schools of ALL levels are spread throughout Sundance, a Community Health Centre is near, Fish Creek Park, Sikome Lake & endless bike paths are within minutes of your front door! There is plenty of shopping nearby including restaurants, grocery stores, coffee shops, quick & easy access to major transit services, as well as easy access to major roadways - making your commute to work a breeze! Book your showing today!
| COMMUNITY | Sundance |
| PROPERTY TYPE | Detached |
| BUILDING TYPE | House |
| STYLE | 2 Storey |
| YEAR BUILT | 1990 |
| SQUARE FOOTAGE | 1,718 |
| BEDROOMS | 5 |
| BATHROOMS | 4.00 |
| BASEMENT | Finished, Full |
| AMENITIES | |
| APPLIANCES | Central Air Conditioner, Dishwasher, Dryer, Electric Stove, Freezer, Garage Control(s), Microwave Hood Fan, Refrigerator, Washer, Window Coverings |
| COOLING | Central Air |
| FIREPLACE | Bedroom, Electric, Family Room, Primary Bedroom, Wood Burning |
| FLOORING | Carpet, Vinyl |
| HEATING | Electric, Fireplace(s), Forced Air, Natural Gas |
| LAUNDRY | Laundry Room |
| LOT FEATURES | Back Lane, Back Yard, Cul-De-Sac, Front Yard, Landscaped, Lawn, Level, Many Trees, Other, Private, See Remarks, Treed |
| PARKING | Double Garage Attached |
| RESTRICTIONS | None Known |
| ROOF | Asphalt Shingle |
| TITLE | Fee Simple |
| BROKER | Century 21 Bamber Realty LTD. |
| ROOMS | DIMENSIONS (m) | LEVEL |
|---|---|---|
| 4pc Bathroom | 9`6" x 4`10" | Basement |
| Bedroom | 10`6" x 10`4" | Basement |
| Bedroom | 10`6" x 11`7" | Basement |
| Game Room | 25`4" x 17`0" | Basement |
| 2pc Bathroom | 4`5" x 5`0" | Main |
| Dining Room | 10`8" x 11`2" | Main |
| Family Room | 14`6" x 14`0" | Main |
| Kitchen | 16`8" x 10`5" | Main |
| Laundry | 9`1" x 6`11" | Main |
| Living Room | 11`4" x 13`8" | Main |
| 3pc Ensuite bath | 10`1" x 4`11" | Upper |
| 4pc Bathroom | 7`7" x 4`11" | Upper |
| Bedroom | 9`0" x 10`0" | Upper |
| Bedroom | 10`6" x 12`5" | Upper |
| Bedroom - Primary | 14`6" x 14`1" | Upper |



