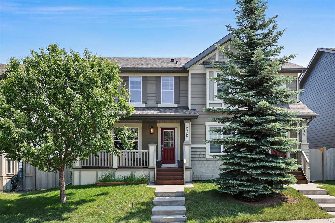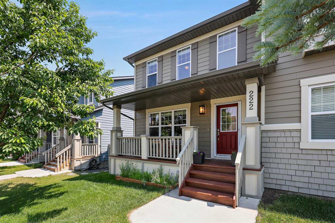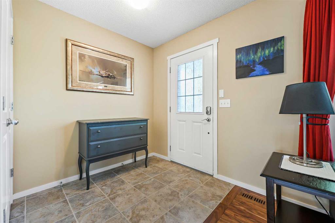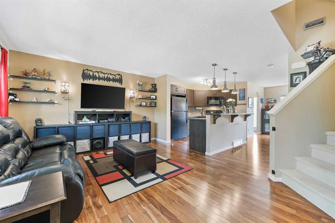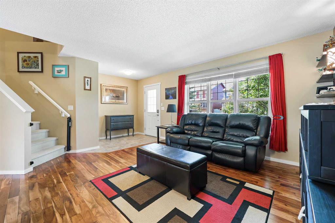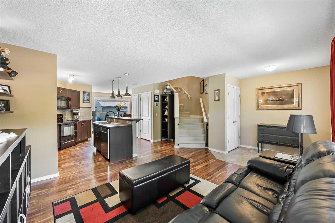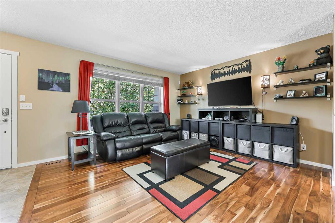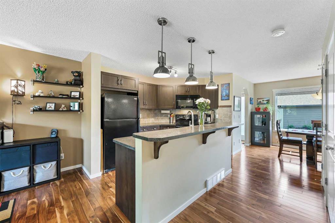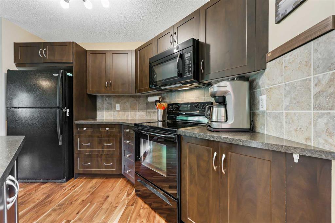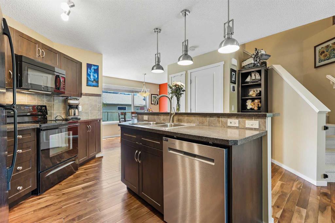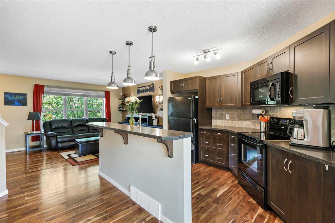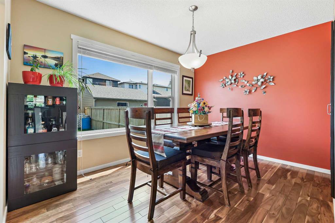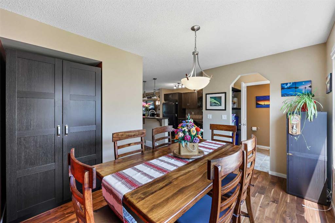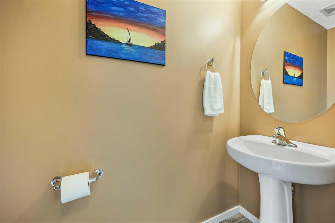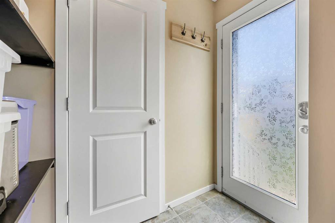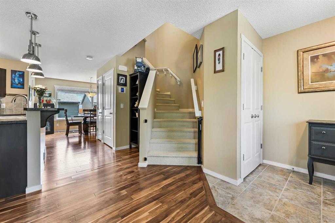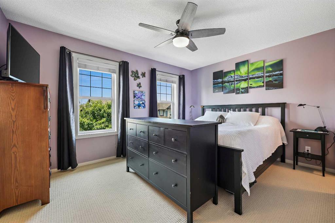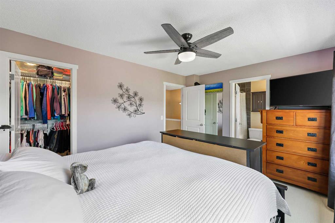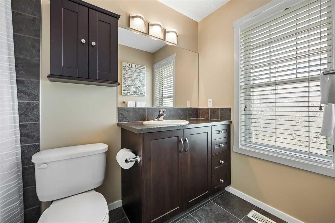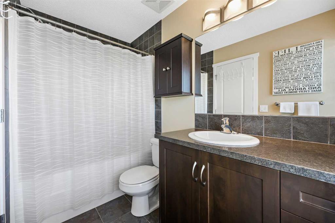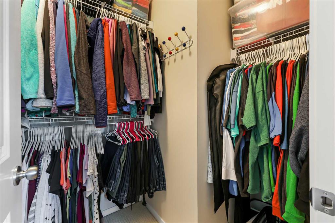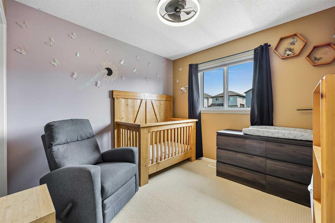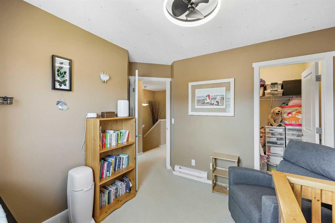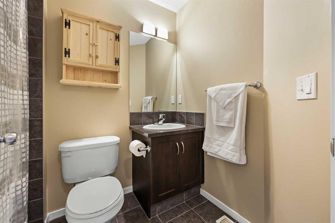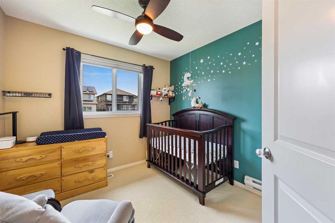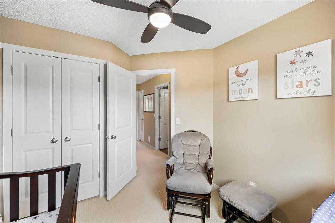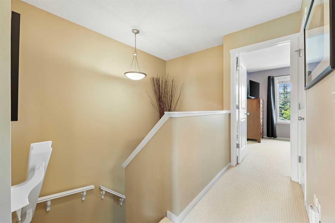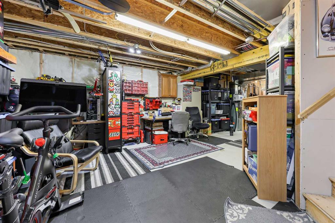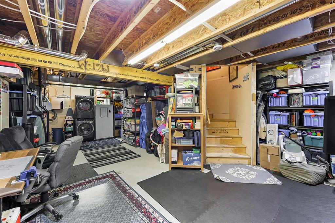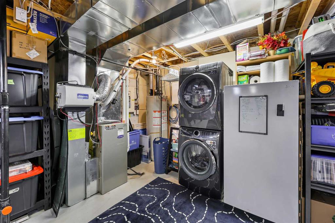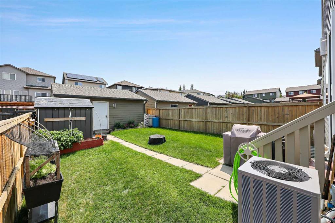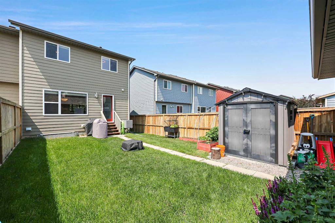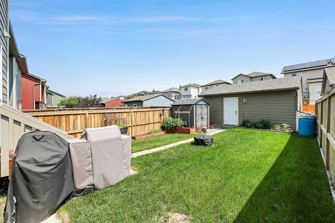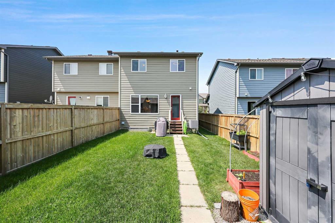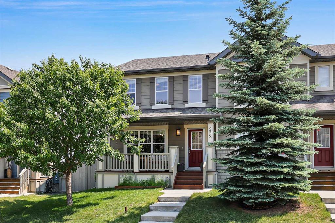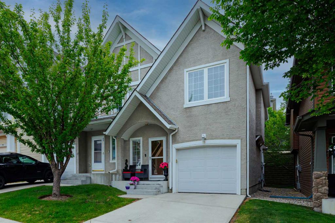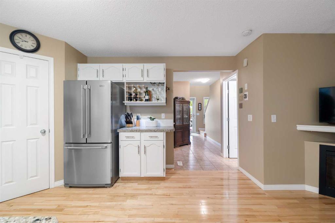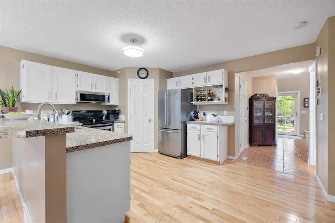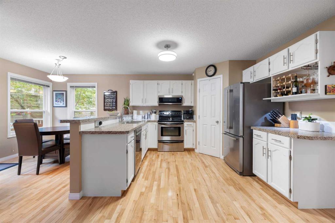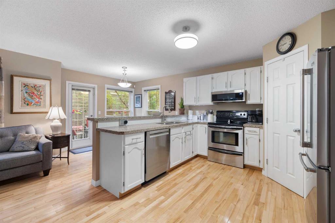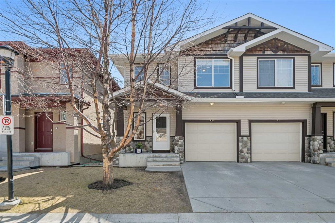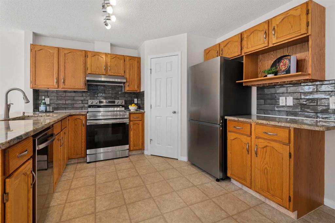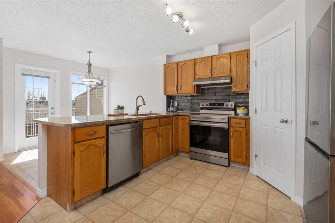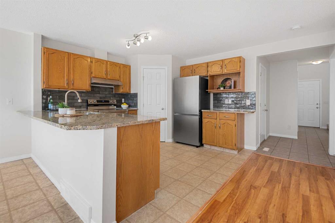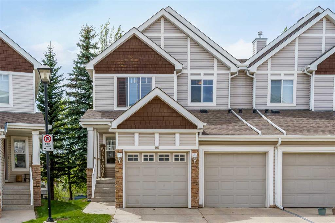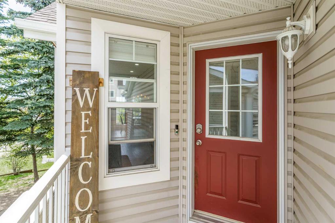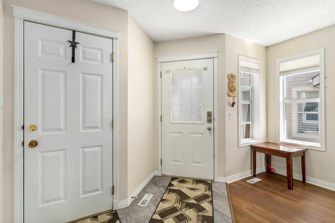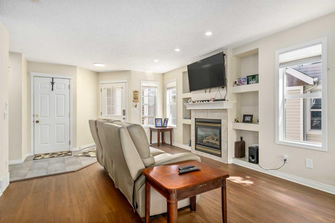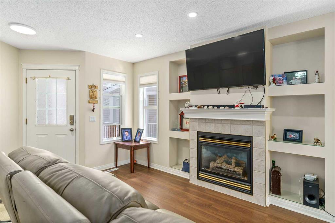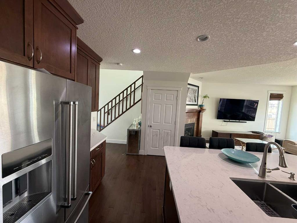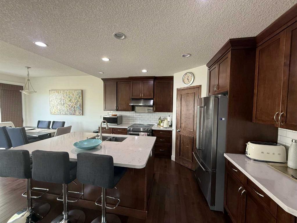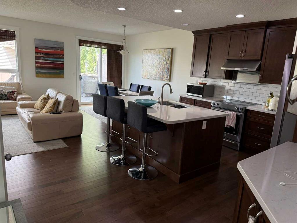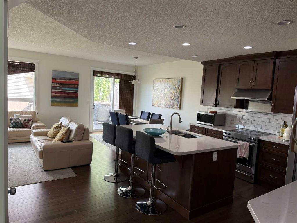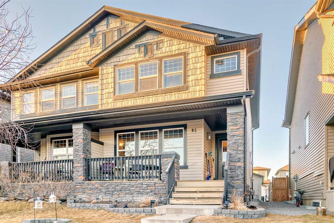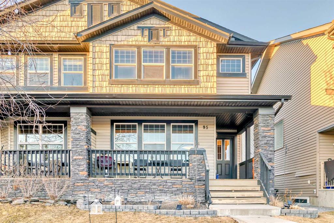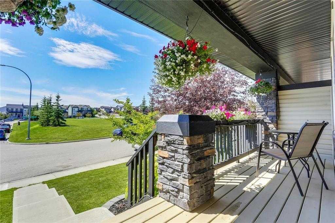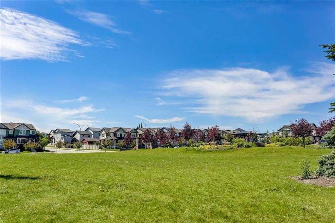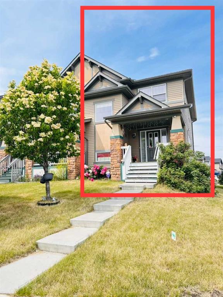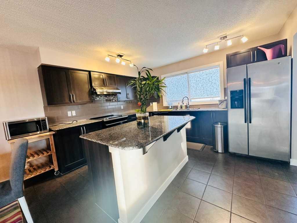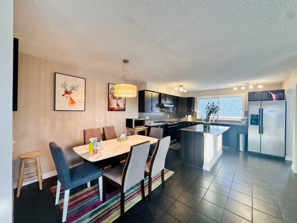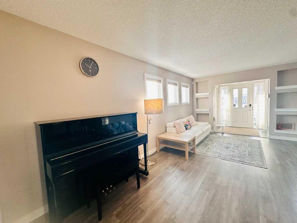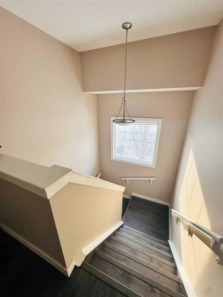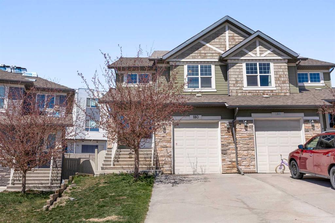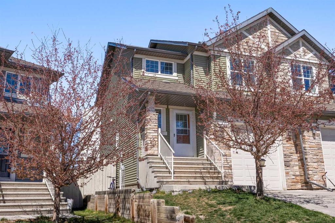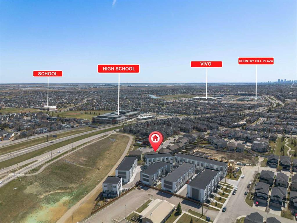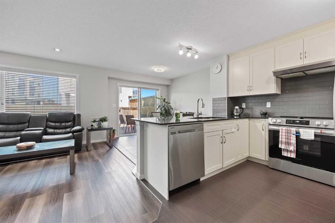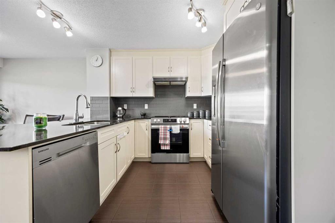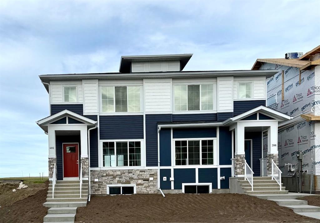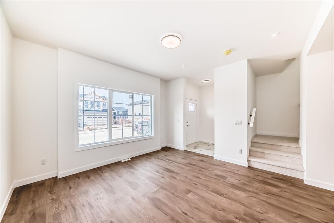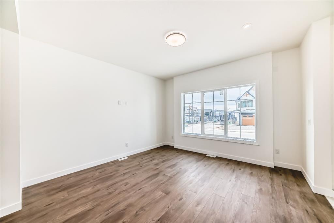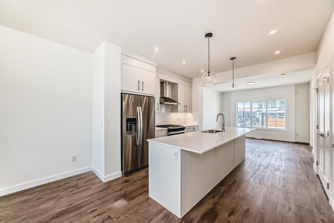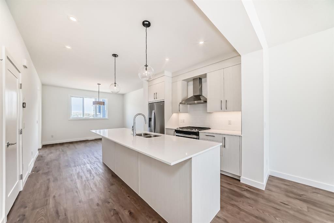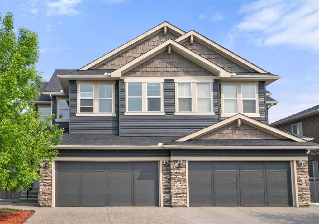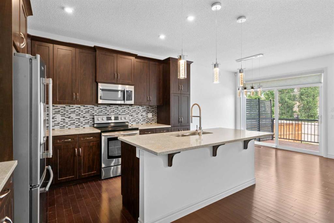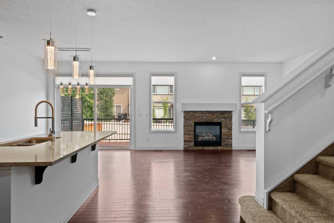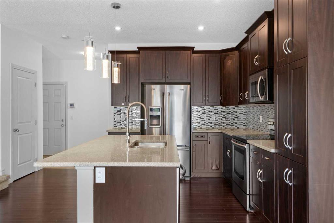222 Panamount Way NW
Calgary T3K 0S8
MLS® Number: A2233771
$ 550,000
3
BEDROOMS
2 + 1
BATHROOMS
1,268
SQUARE FEET
2009
YEAR BUILT
Welcome to 222 Panamount Way NW, a thoughtfully upgraded semi-detached home located in the established and amenity-rich community of Panorama Hills. Offering 1,270 sq ft of well-designed living space across two levels, this 3-bedroom, 2.5-bathroom home blends comfort, style, and functionality on a quiet residential street. The exterior features durable Hardy Board siding on both the home and garage, with new roofing tiles and gutters added to both in spring 2025 for lasting peace of mind. The main level welcomes you with an open-concept layout that includes a spacious living area, a well-appointed kitchen with a large eating bar, and a dedicated dining space that’s perfect for everyday living and entertaining. Upstairs, the primary bedroom features a full ensuite and walk-in closet, complemented by two additional bedrooms and a second full bathroom. Recent upgrades include a new dishwasher (fall 2022), new washer and dryer (fall 2024), and central air conditioning installed in spring 2023, all controlled via an updated app-compatible Tekmar thermostat. Keyless entry systems on both the home and garage provide added security and convenience. The detached garage, built in 2022, measures 21' x 22' with 8.5' ceilings, an offset overhead door to accommodate storage or a workbench, and includes a Wi-Fi–enabled opener, 60 amp panel, and hardwired Ethernet, offering flexibility for a variety of uses. The backyard has been carefully maintained, offering a quiet and private outdoor retreat. This home is ideally situated within walking distance of multiple schools, including Captain Nichola Goddard Middle School and St. Jerome Elementary. A full range of amenities is close by, Save-On-Foods, Landmark Cinemas, and Vivo Recreation Centre are all under 5 minutes away. Multiple transit routes are within easy reach, and major roadways like Stoney Trail and Country Hills Boulevard make commuting simple. Combining recent mechanical upgrades, a functional layout, smart-home convenience, and an unbeatable location, this move-in-ready property offers incredible value in one of northwest Calgary’s most desirable neighbourhoods.
| COMMUNITY | Panorama Hills |
| PROPERTY TYPE | Semi Detached (Half Duplex) |
| BUILDING TYPE | Duplex |
| STYLE | 2 Storey, Side by Side |
| YEAR BUILT | 2009 |
| SQUARE FOOTAGE | 1,268 |
| BEDROOMS | 3 |
| BATHROOMS | 3.00 |
| BASEMENT | Full, Unfinished |
| AMENITIES | |
| APPLIANCES | Central Air Conditioner, Dishwasher, Dryer, Electric Stove, Microwave, Range Hood, Refrigerator, Washer |
| COOLING | Central Air |
| FIREPLACE | N/A |
| FLOORING | Carpet, Hardwood, Tile |
| HEATING | Forced Air, Natural Gas |
| LAUNDRY | In Basement |
| LOT FEATURES | Back Lane, Back Yard, Front Yard, Landscaped, Low Maintenance Landscape |
| PARKING | Double Garage Detached |
| RESTRICTIONS | None Known |
| ROOF | Asphalt Shingle |
| TITLE | Fee Simple |
| BROKER | Real Broker |
| ROOMS | DIMENSIONS (m) | LEVEL |
|---|---|---|
| Living Room | 13`0" x 12`5" | Main |
| Kitchen | 11`0" x 9`2" | Main |
| Dining Room | 11`10" x 8`10" | Main |
| Foyer | 6`10" x 5`10" | Main |
| Mud Room | 7`1" x 3`5" | Main |
| 2pc Bathroom | 7`5" x 2`9" | Main |
| Bedroom - Primary | 13`6" x 10`5" | Second |
| 4pc Ensuite bath | 9`3" x 4`11" | Second |
| Bedroom | 9`5" x 9`5" | Second |
| Bedroom | 9`0" x 8`8" | Second |
| 4pc Bathroom | 7`11" x 5`3" | Second |

