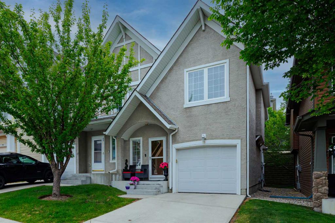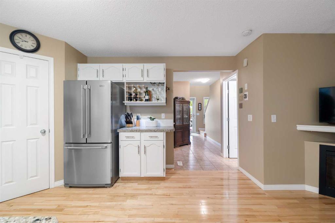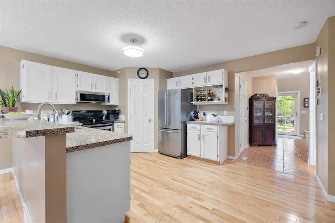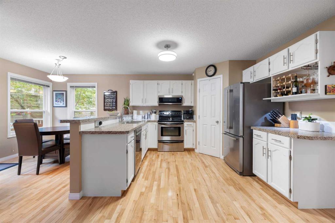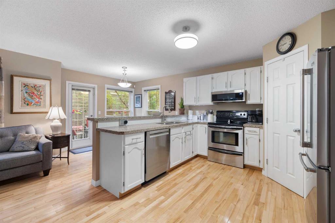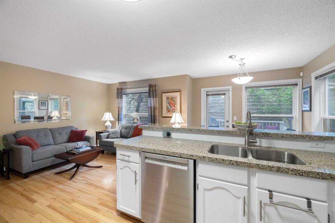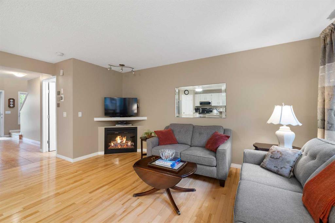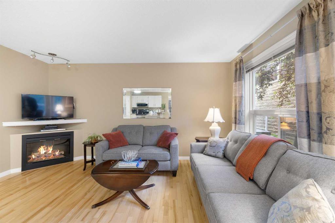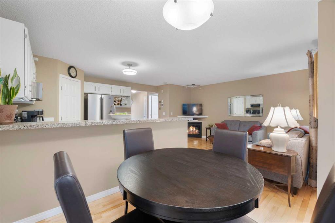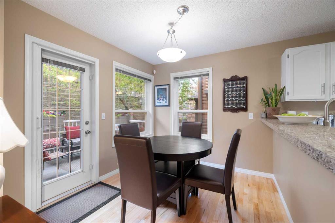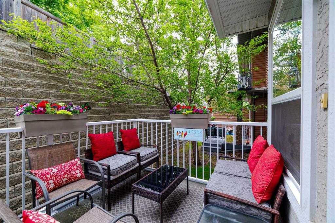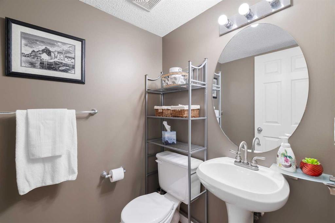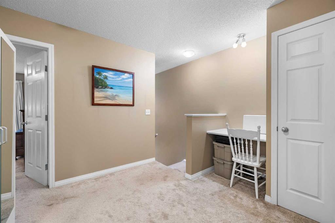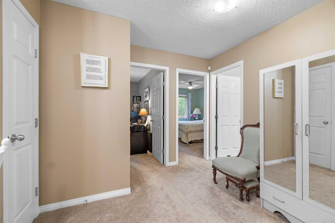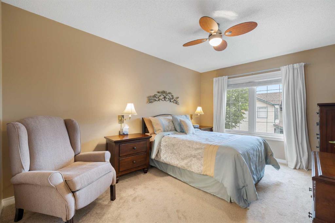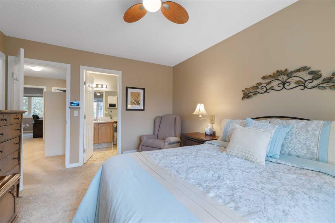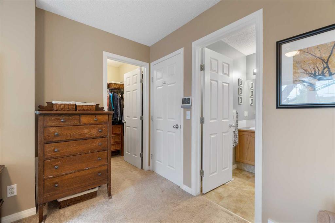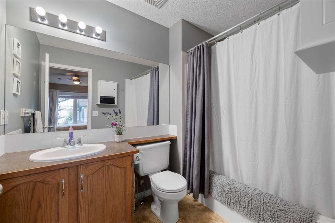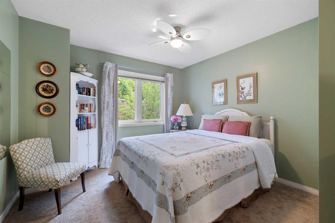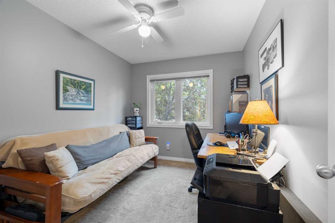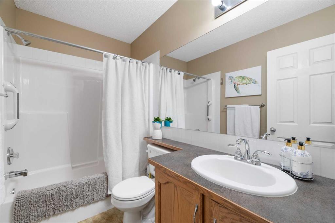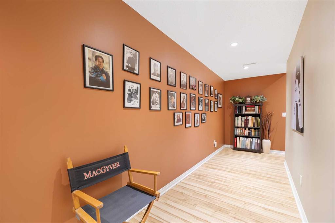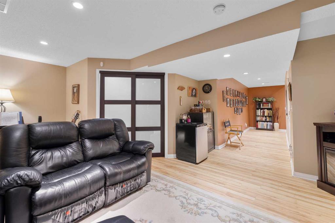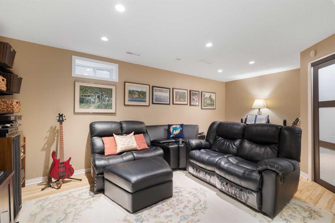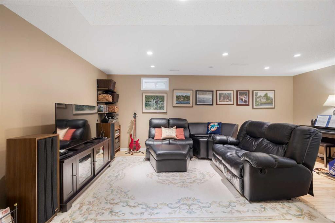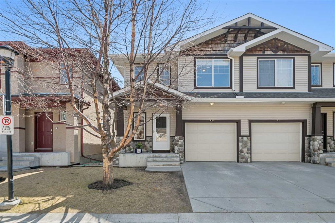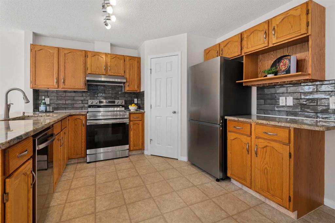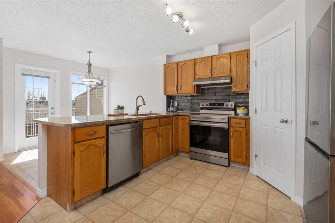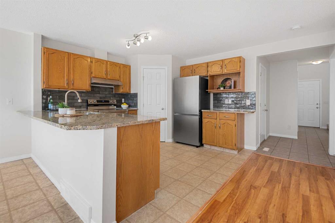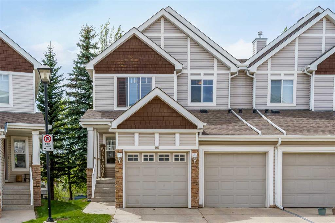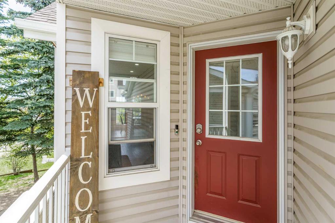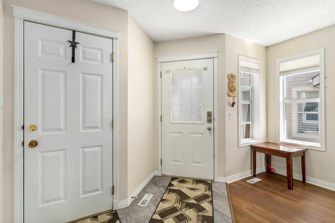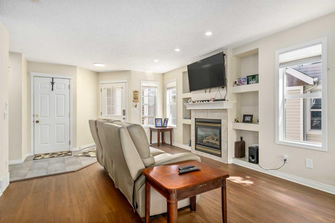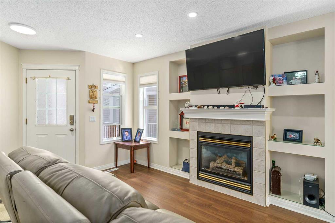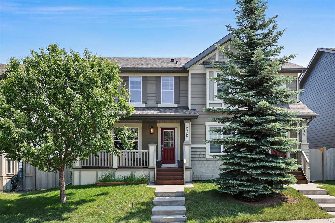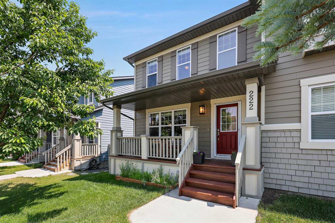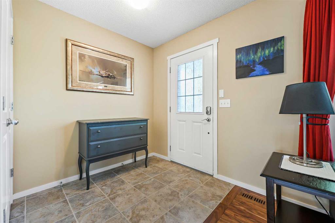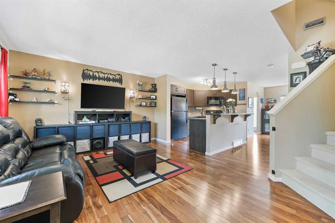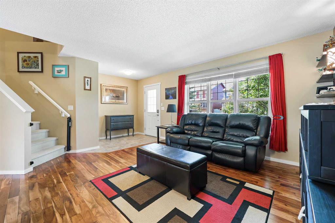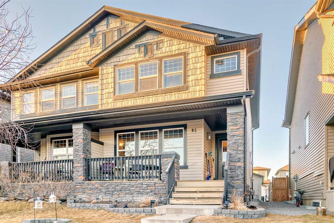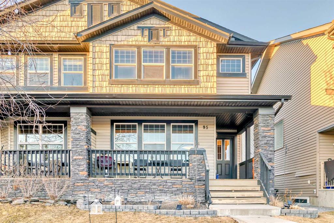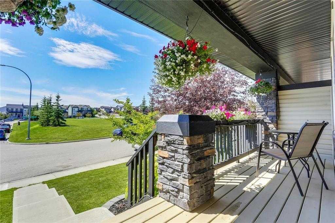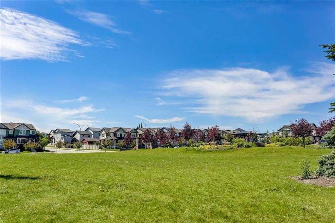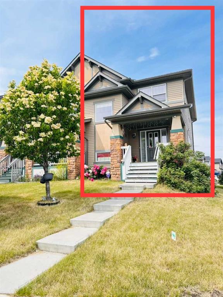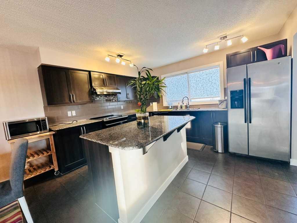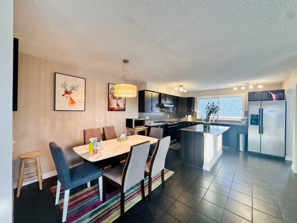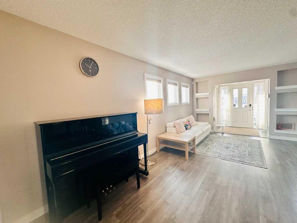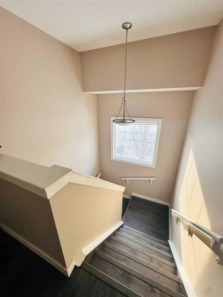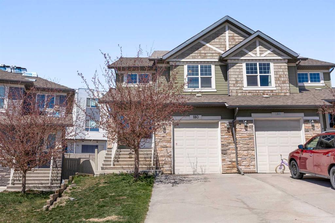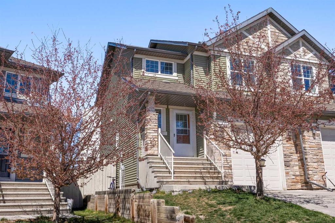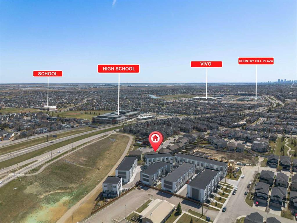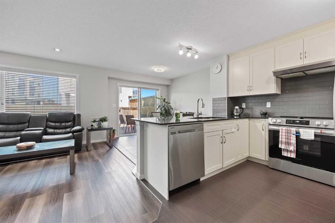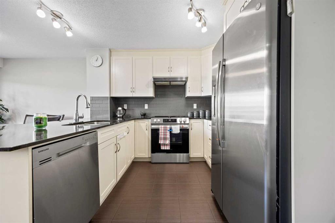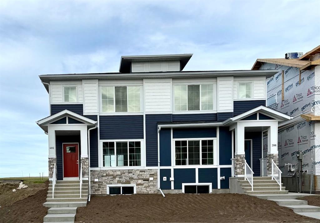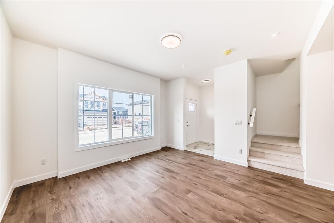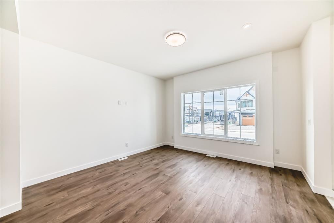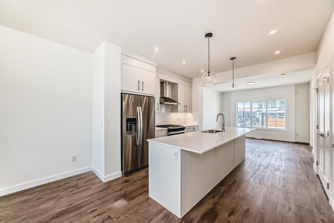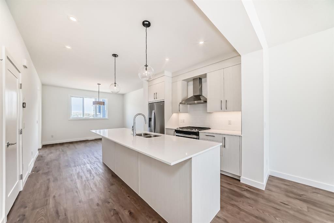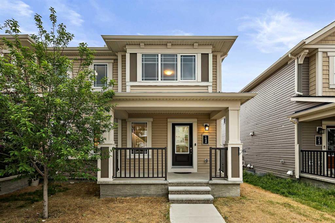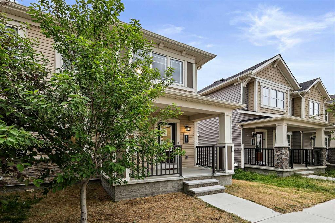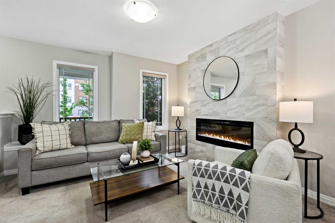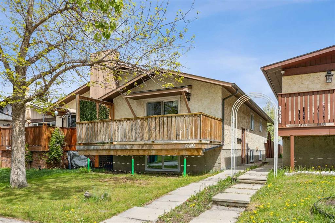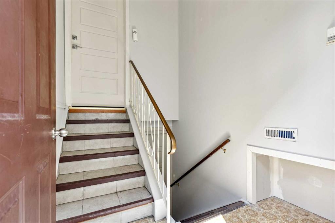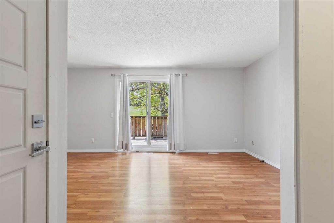59 Hidden Creek Rise NW
Calgary T3A 6L3
MLS® Number: A2233494
$ 475,000
3
BEDROOMS
2 + 1
BATHROOMS
1,379
SQUARE FEET
2002
YEAR BUILT
Step inside to this pristinely maintained private semi-detached home where comfort, privacy and serenity come together. Enjoy the “lock & leave” lifestyle with exterior maintenance covered, but kick back and bask in the secluded feeling of a private deck and set-back location of this semi-detached home. Lovely hardwood floors throughout the main living area, granite countertops and a bright kitchen lead out to a private deck with no back neighbours and plenty of greenery. Upstairs you’ll find 3 sizable bedrooms, an ensuite and additional bathroom. The landing offers a great space for office/desk usage. The fully finished basement offers a cozy entertaining space, as well as laundry and storage. Upgrades and bonuses you likely won’t find elsewhere include a private driveway (not shared with your neighbour), new windows, new fridge & dishwasher, new microwave hood fan and a new hot water tank. Fantastic ready-to-move-in home awaiting your presence! Book your showing today.
| COMMUNITY | Hidden Valley |
| PROPERTY TYPE | Semi Detached (Half Duplex) |
| BUILDING TYPE | Duplex |
| STYLE | 2 Storey, Side by Side |
| YEAR BUILT | 2002 |
| SQUARE FOOTAGE | 1,379 |
| BEDROOMS | 3 |
| BATHROOMS | 3.00 |
| BASEMENT | Finished, Full |
| AMENITIES | |
| APPLIANCES | Dishwasher, Microwave Hood Fan, Refrigerator, Stove(s), Washer/Dryer, Window Coverings |
| COOLING | None |
| FIREPLACE | Gas, Living Room |
| FLOORING | Carpet, Ceramic Tile, Hardwood, Linoleum |
| HEATING | Fireplace(s), Forced Air, Natural Gas |
| LAUNDRY | In Basement |
| LOT FEATURES | Back Yard, Landscaped |
| PARKING | Driveway, Garage Faces Front, Single Garage Attached |
| RESTRICTIONS | None Known |
| ROOF | Asphalt Shingle |
| TITLE | Fee Simple |
| BROKER | Century 21 Bravo Realty |
| ROOMS | DIMENSIONS (m) | LEVEL |
|---|---|---|
| Game Room | 19`3" x 16`8" | Basement |
| 2pc Bathroom | Main | |
| Dining Room | 9`2" x 8`3" | Main |
| Kitchen | 9`2" x 11`0" | Main |
| Living Room | 10`10" x 17`9" | Main |
| 4pc Bathroom | Upper | |
| 4pc Ensuite bath | Upper | |
| Bedroom | 8`6" x 10`8" | Upper |
| Bedroom | 10`11" x 12`7" | Upper |
| Office | 12`0" x 11`2" | Upper |
| Bedroom - Primary | 10`11" x 14`1" | Upper |

