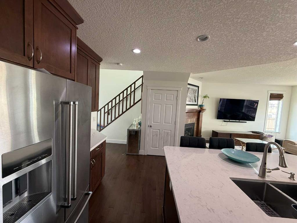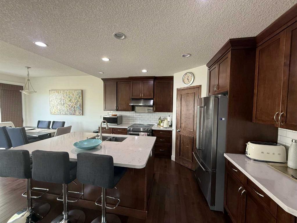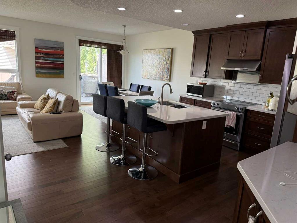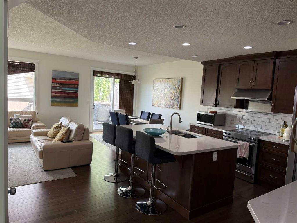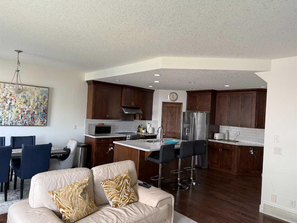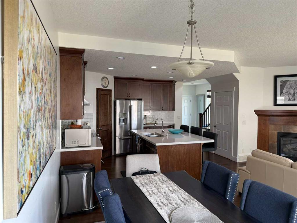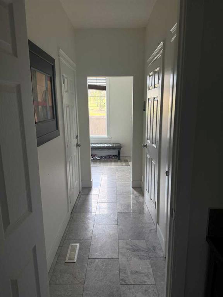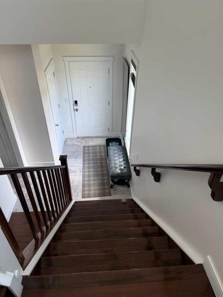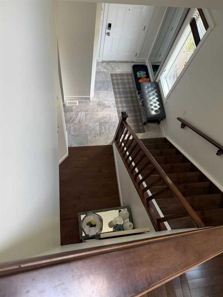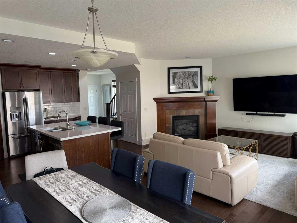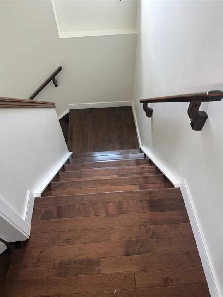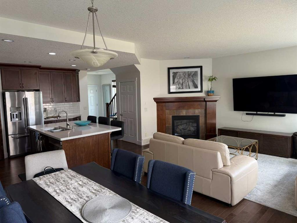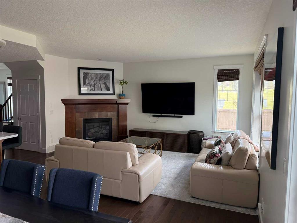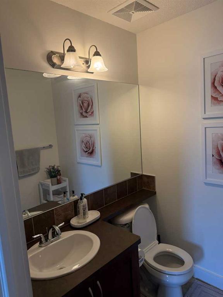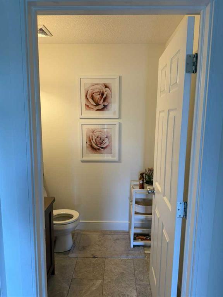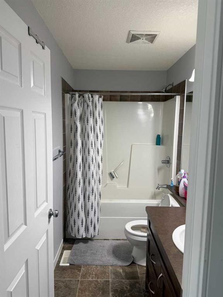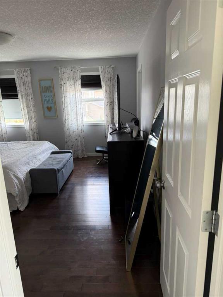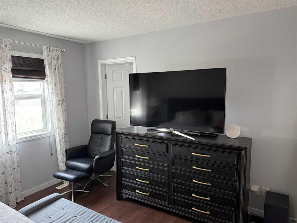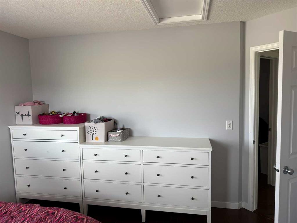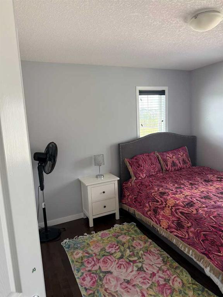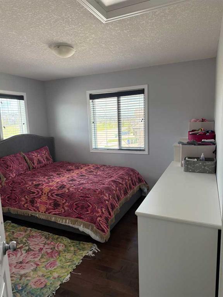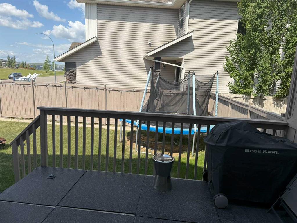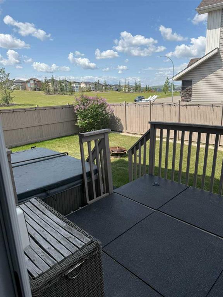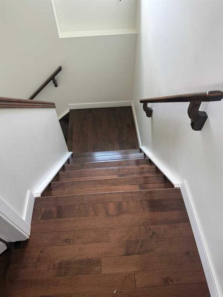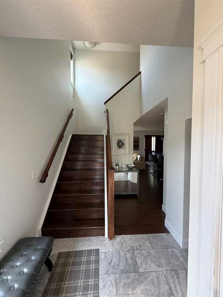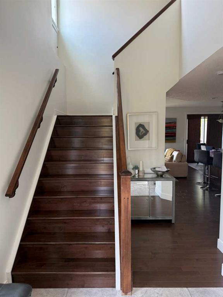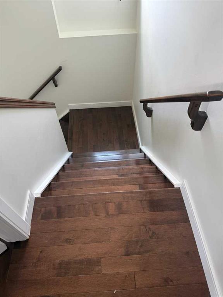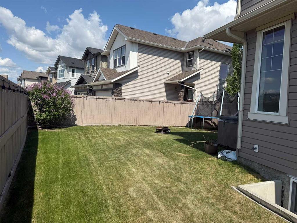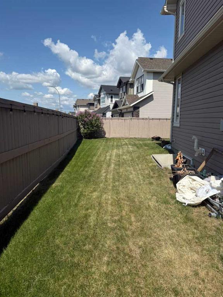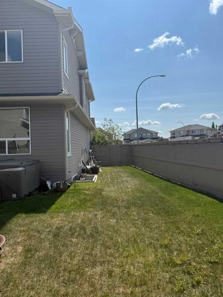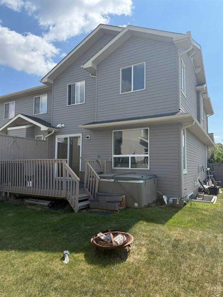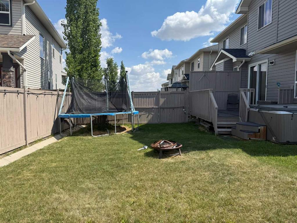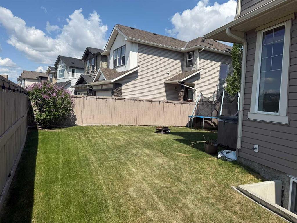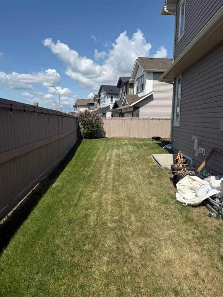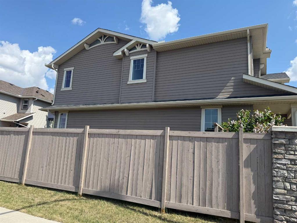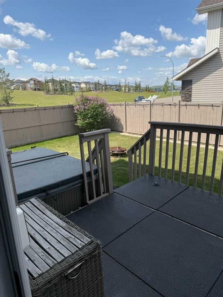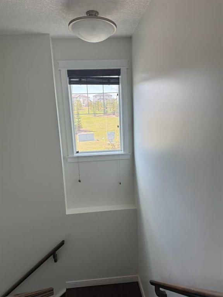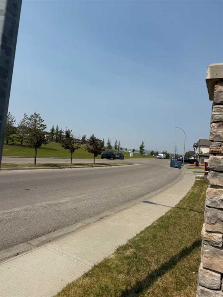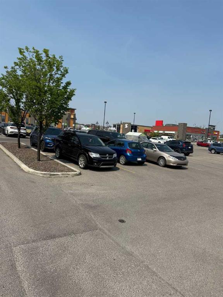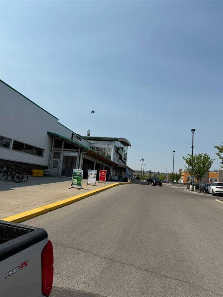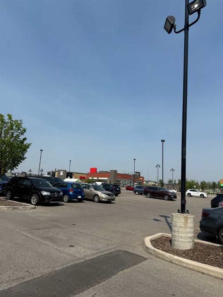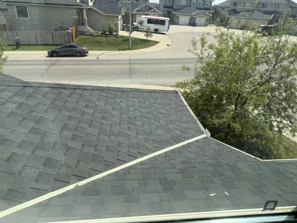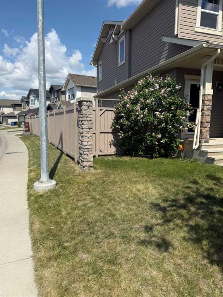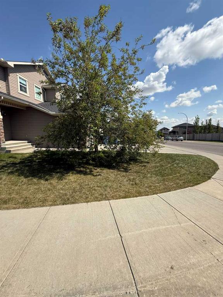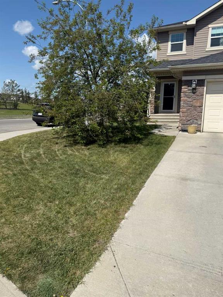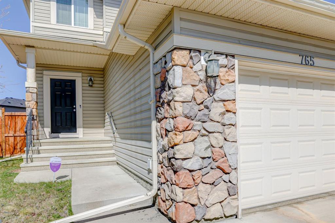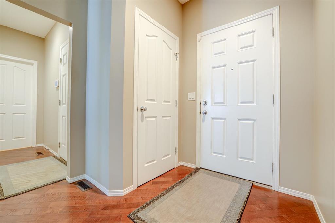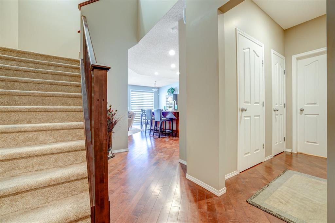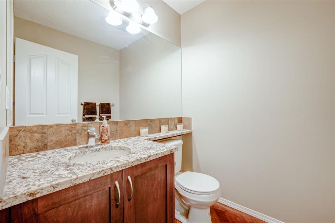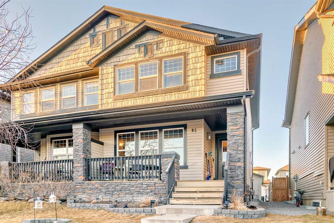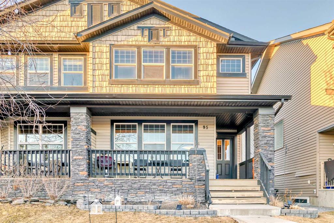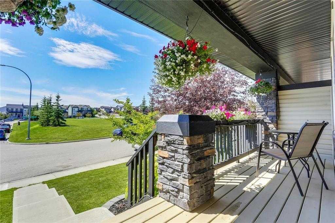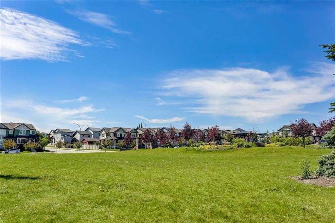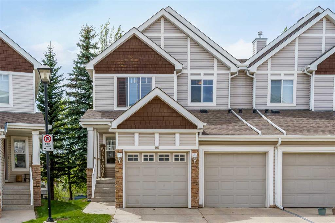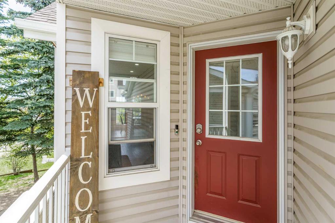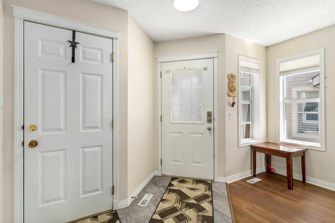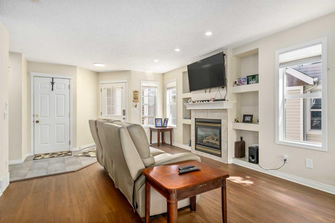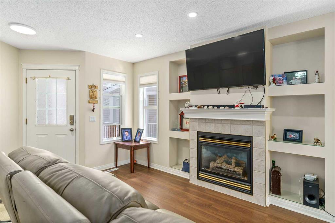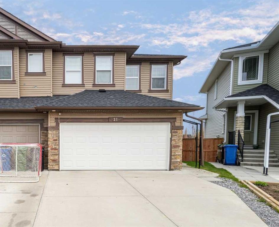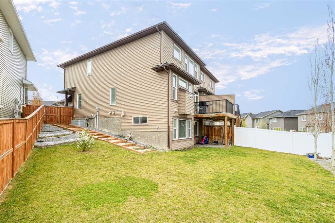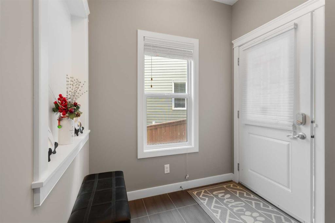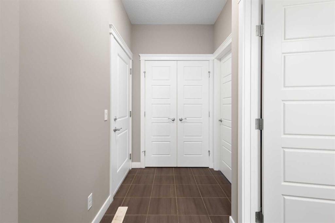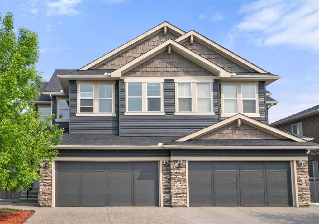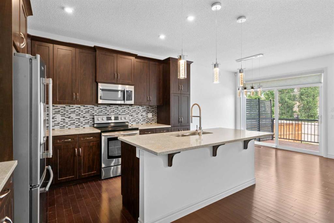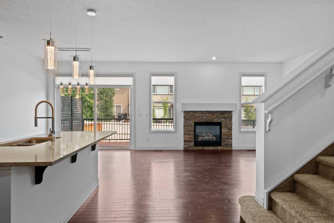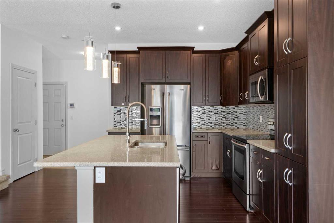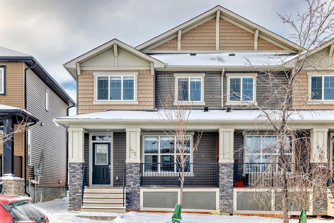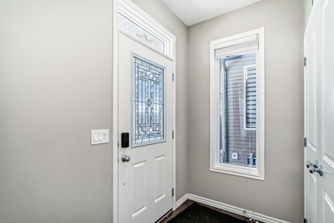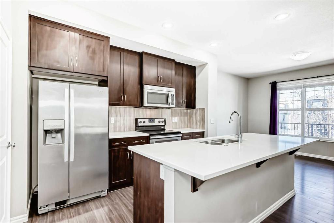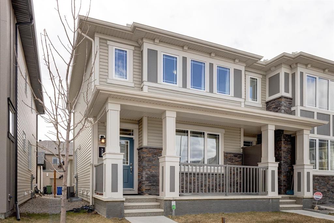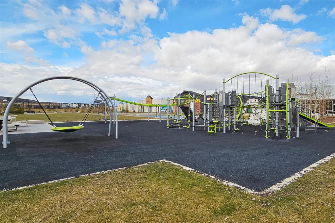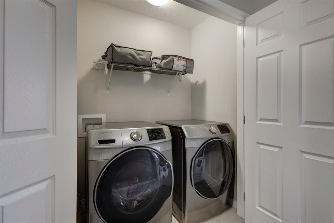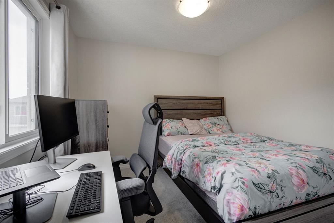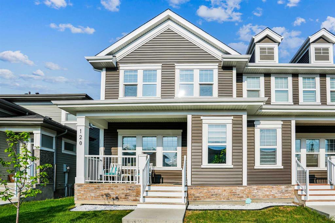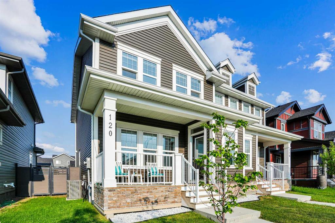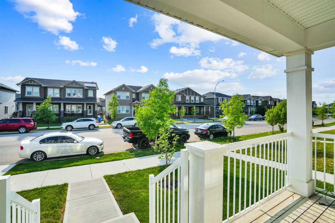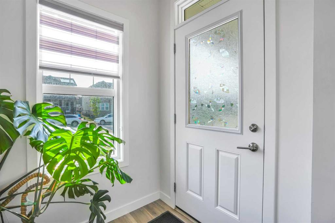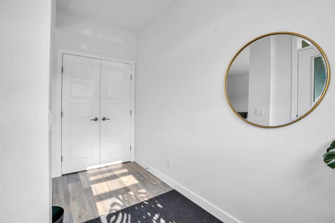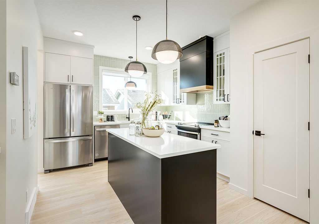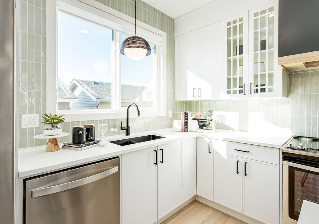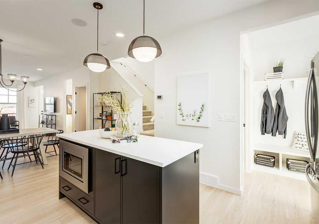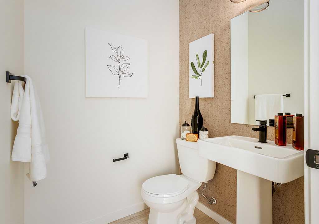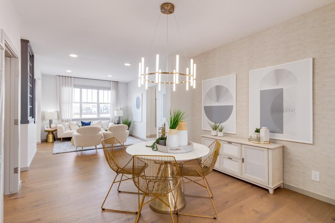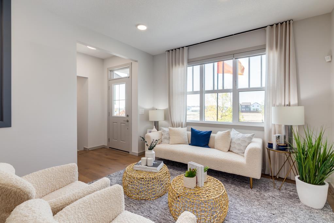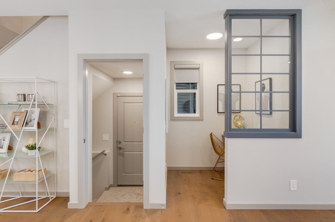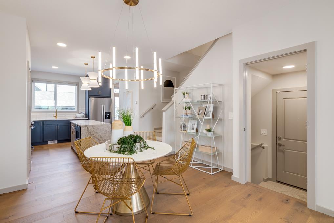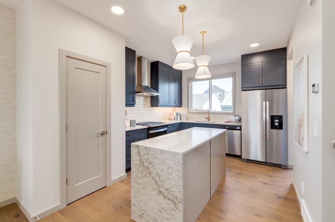741 Panatella Boulevard NW
Calgary T3K 0N5
MLS® Number: A2229048
$ 590,000
4
BEDROOMS
3 + 1
BATHROOMS
1,633
SQUARE FEET
2009
YEAR BUILT
Welcome home, you will love this home for sure and indeed .................nicely nested semi-detached home next to the park in the family oriented neighborhood of Panorama Hills! This nice corner fully fenced home offers over 2400 square feet of lovely living space... Cedarglen built a home with a fully furnished basement with permit in 2021. Featuring open concept living room on the main floor, corner gas fireplace, OModern nice huge kitchen/dining area, Great maple cabinets, stainless steel appliances, nice size pantry, There is access to the backyard and yes there is a HOT TUB included as is. The flooring consists of beautiful maple hardwood, lino and carpet. Some other feature of this beautiful home , Basement is fully finished with permit and has one bedroom and a rec/game, full bath room,high efficiency furnace, and a 50 gallon hot water tank, in fenced crossed back yard
| COMMUNITY | Panorama Hills |
| PROPERTY TYPE | Semi Detached (Half Duplex) |
| BUILDING TYPE | Duplex |
| STYLE | 2 Storey, Side by Side |
| YEAR BUILT | 2009 |
| SQUARE FOOTAGE | 1,633 |
| BEDROOMS | 4 |
| BATHROOMS | 4.00 |
| BASEMENT | Finished, Full |
| AMENITIES | |
| APPLIANCES | Dishwasher, Dryer, Electric Range, Microwave, Range Hood, Refrigerator, See Remarks, Washer, Window Coverings |
| COOLING | Other |
| FIREPLACE | Gas |
| FLOORING | Carpet, Hardwood, Linoleum |
| HEATING | Forced Air, Natural Gas |
| LAUNDRY | In Unit |
| LOT FEATURES | Back Yard, Corner Lot |
| PARKING | Single Garage Attached |
| RESTRICTIONS | None Known |
| ROOF | Asphalt |
| TITLE | Fee Simple |
| BROKER | Century 21 Bravo Realty |
| ROOMS | DIMENSIONS (m) | LEVEL |
|---|---|---|
| Bedroom | 10`4" x 9`5" | Basement |
| Game Room | 18`7" x 11`2" | Basement |
| Other | 11`9" x 9`1" | Basement |
| 4pc Bathroom | 0`0" x 0`0" | Lower |
| 2pc Ensuite bath | 0`0" x 0`0" | Main |
| Kitchen | 13`0" x 11`0" | Main |
| Den | 9`2" x 11`0" | Main |
| Living Room | 16`5" x 13`0" | Main |
| Bedroom - Primary | 15`5" x 13`8" | Second |
| Bedroom | 10`5" x 9`2" | Second |
| 4pc Bathroom | 0`0" x 0`0" | Second |
| 3pc Ensuite bath | 0`0" x 0`0" | Second |
| Bedroom | 11`0" x 11`4" | Second |

