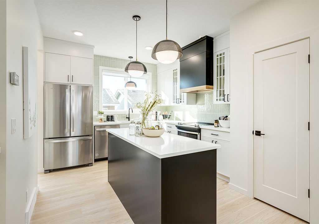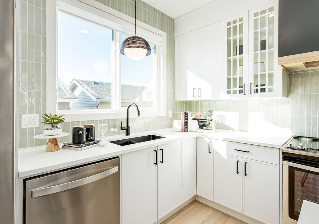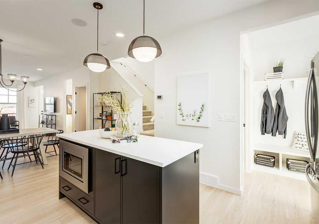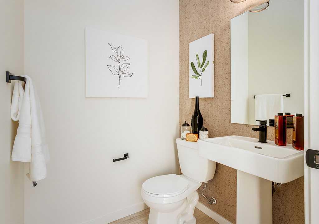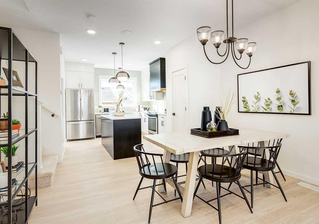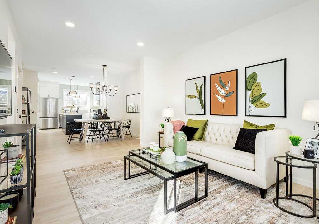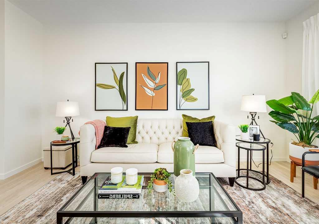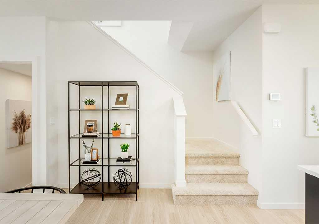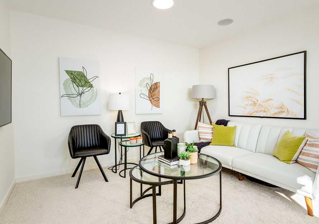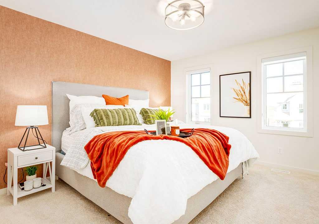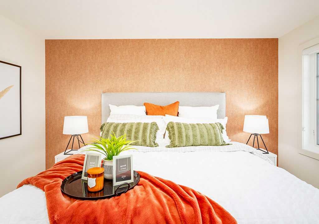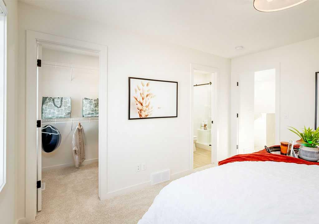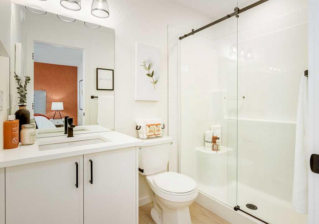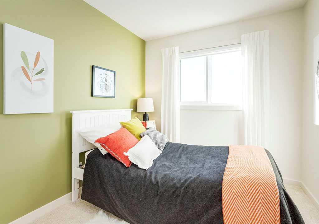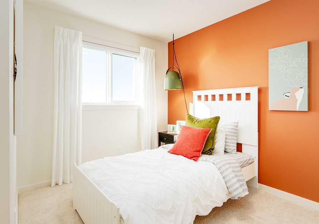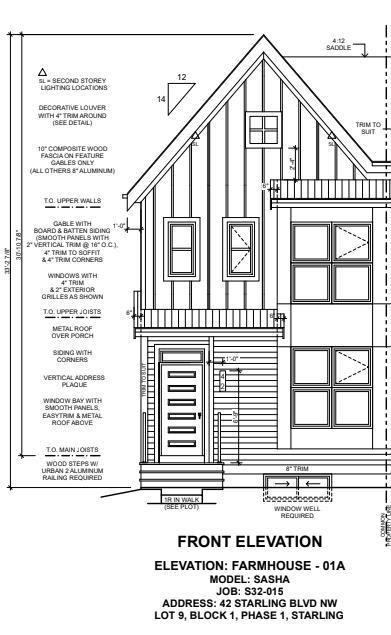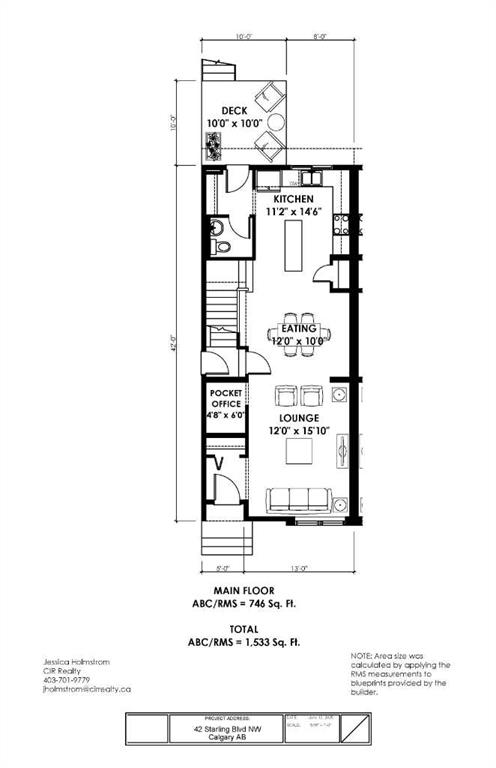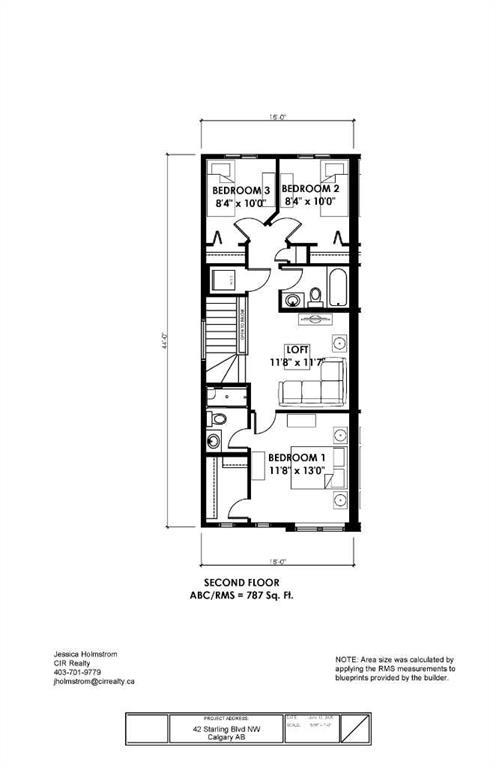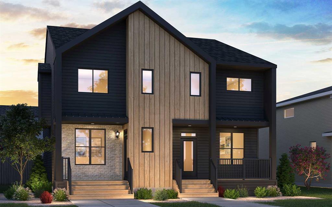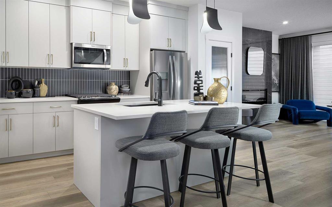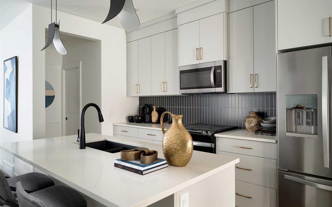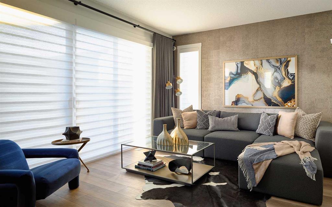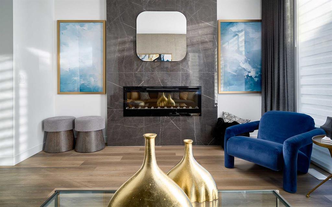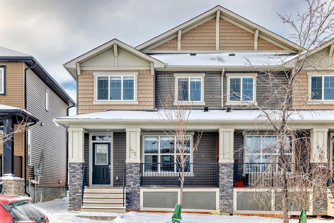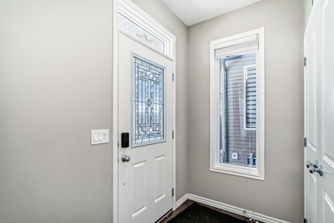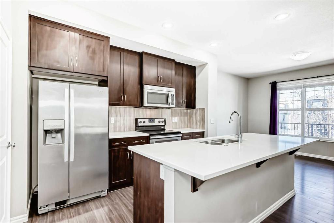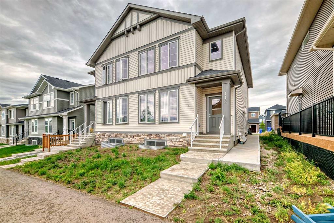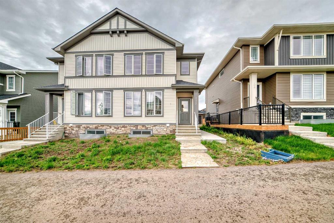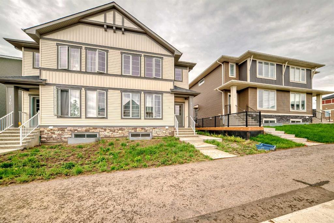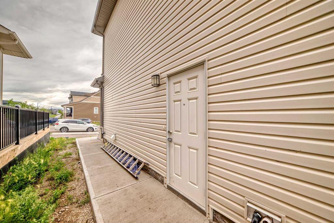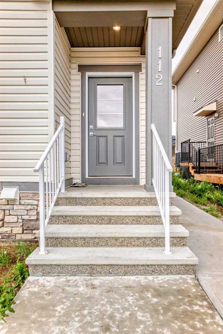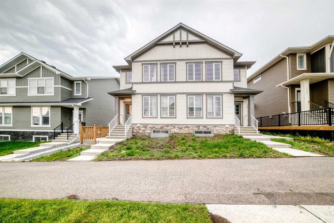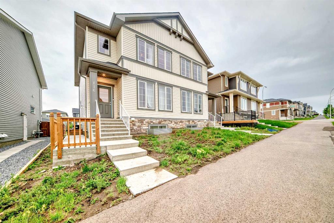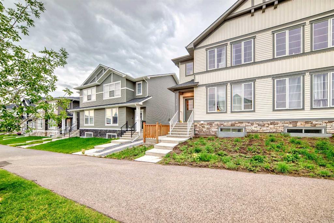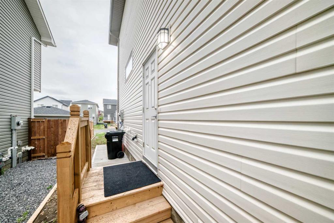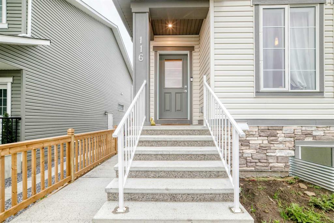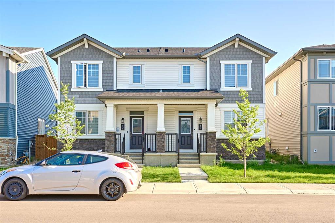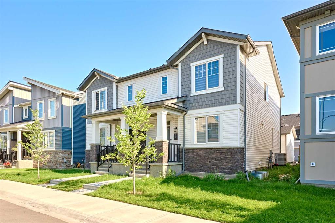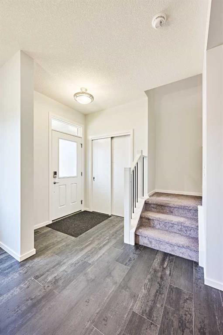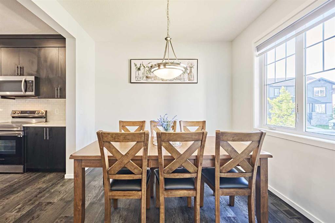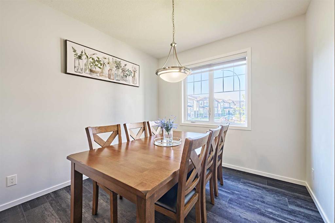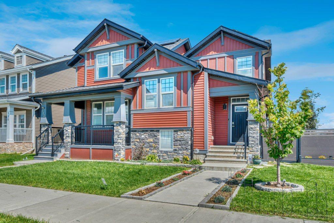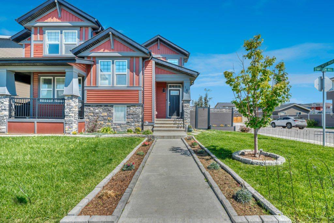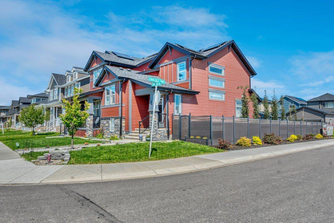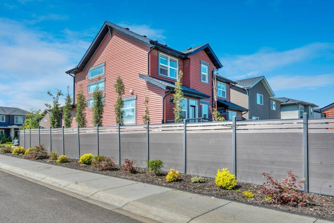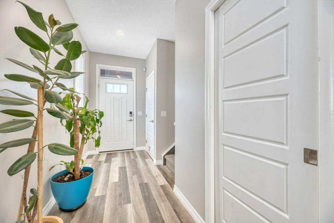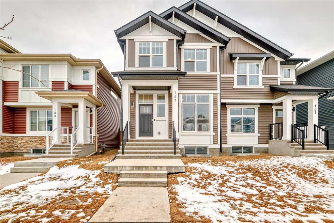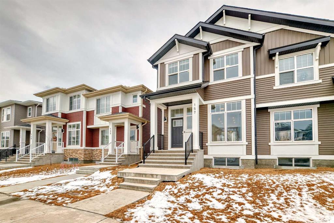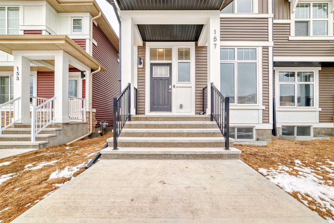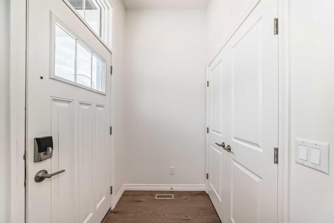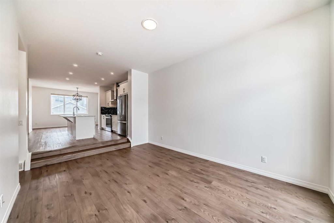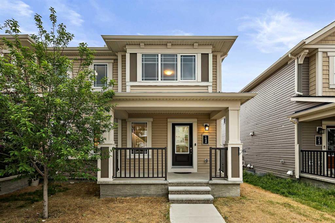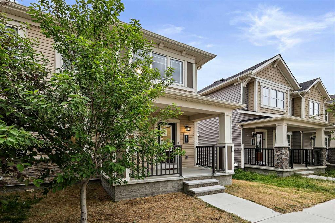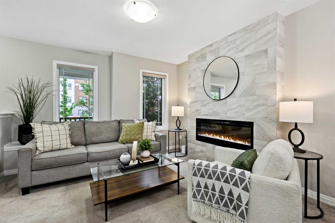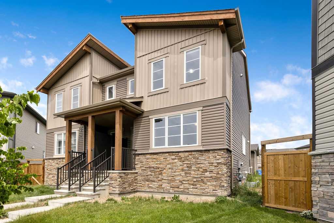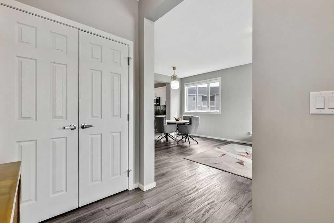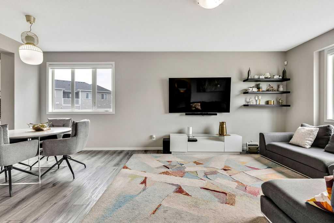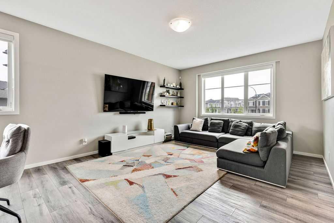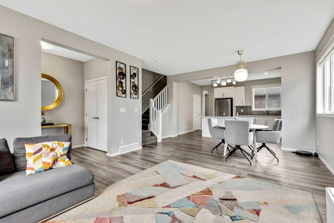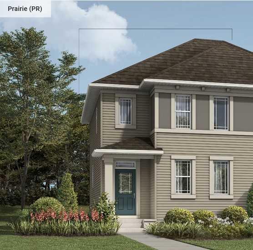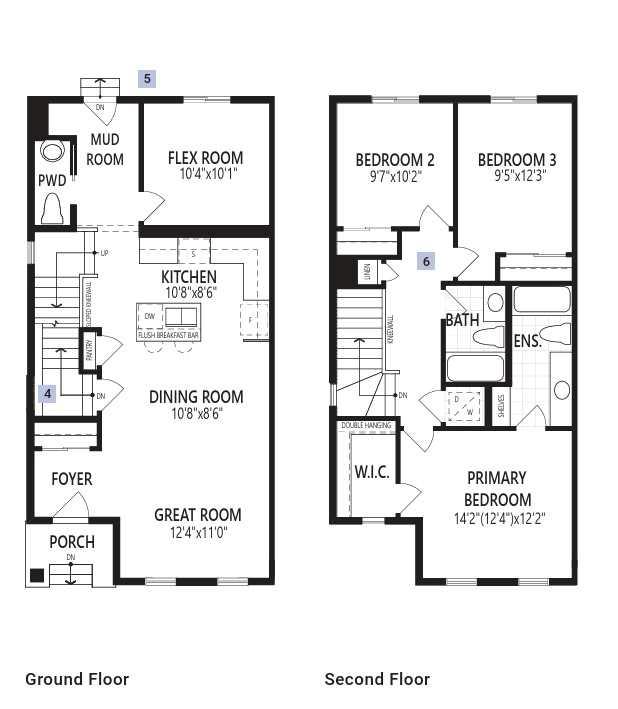42 Starling Boulevard NW
Calgary T3P 2V7
MLS® Number: A2231523
$ 609,900
3
BEDROOMS
2 + 1
BATHROOMS
1,533
SQUARE FEET
2025
YEAR BUILT
Here’s your chance to skip the renovation drama and head straight to the part where everything is brand new, sparkling clean, and stylishly done for you. Welcome to 42 Starling Boulevard NW—Homes by Avi’s Sasha model, a smartly designed two-storey duplex in the emerging northwest community of Starling. This rear-laned gem comes complete with a 20’X20’ DETACHED GARAGE on a paved alley, a sunny 10’x10’ rear deck (with gas line rough-in for your grill), and peaceful views of greenspace, walking paths, and ponds—so you can enjoy your morning coffee without a row of back windows watching you do it. Inside, you’ll find 1,533 square feet of cleverly planned space. The main floor is open and airy with 9’ ceilings and stylish, durable finishes, including luxury vinyl plank flooring and quartz countertops throughout. The kitchen is a standout with its chimney-style hood fan, built-in microwave, walk-in pantry, and gas line already roughed-in if you’re a gas range kind of cook. There's even a tucked-away POCKET OFFICE—ideal for remote work, homework stations, or a clutter-free command centre. Upstairs, the bonus room adds flexibility for lounging, gaming, or hiding the toys, while the upper-level laundry room means no more hauling baskets up and down stairs. Three bedrooms round out the floorplan, including a spacious primary retreat with a walk-in closet and ensuite. Downstairs, a separate side entry and full-height 9’ foundation walls offer future development flexibility—whether you’re thinking teen hangout zone, in-law hideaway, or just a really impressive storage and hobby space. The 200amp electrical service gives you plenty of power for whatever upgrades you’ve got planned next (EV charger? Workshop? Dream home gym?). This home is located in Starling, a BRAND-NEW COMMUNITY tucked into Calgary’s northwest where early buyers get the inside track—on pricing, selection, and long-term upside. Amenities are on their way, but for now, you’re BUYING INTO POTENTIAL and lifestyle: easy access to major routes, proximity to nature, and room to grow. Whether you’re a savvy buyer looking for a forever home with long-term value or an investor who sees the opportunity in getting ahead of the curve, 42 Starling Boulevard NW checks all the boxes. Completion is estimated for July—just in time to enjoy a summer move-in and watch the neighbourhood come to life around you. PLEASE NOTE: Photos are of a finished Showhome of the same model – fit and finish may differ on finished spec home. Interior selections and floorplans shown in photos.
| COMMUNITY | Moraine |
| PROPERTY TYPE | Semi Detached (Half Duplex) |
| BUILDING TYPE | Duplex |
| STYLE | 2 Storey, Side by Side |
| YEAR BUILT | 2025 |
| SQUARE FOOTAGE | 1,533 |
| BEDROOMS | 3 |
| BATHROOMS | 3.00 |
| BASEMENT | Separate/Exterior Entry, Full, Unfinished |
| AMENITIES | |
| APPLIANCES | Dishwasher, Electric Range, Microwave, Range Hood, Refrigerator |
| COOLING | None |
| FIREPLACE | N/A |
| FLOORING | Carpet, Vinyl |
| HEATING | High Efficiency, Forced Air, Humidity Control, Natural Gas |
| LAUNDRY | Electric Dryer Hookup, Laundry Room, Upper Level, Washer Hookup |
| LOT FEATURES | Back Lane, Backs on to Park/Green Space, Front Yard, No Neighbours Behind, Rectangular Lot |
| PARKING | Alley Access, Double Garage Detached, Garage Faces Rear |
| RESTRICTIONS | Call Lister |
| ROOF | Asphalt Shingle |
| TITLE | Fee Simple |
| BROKER | CIR Realty |
| ROOMS | DIMENSIONS (m) | LEVEL |
|---|---|---|
| Entrance | Main | |
| Living Room | 15`10" x 12`0" | Main |
| Office | 6`0" x 4`8" | Main |
| Dining Room | 10`0" x 12`0" | Main |
| Kitchen | 14`6" x 11`2" | Main |
| Pantry | Main | |
| 2pc Bathroom | Main | |
| Mud Room | Main | |
| Bonus Room | 11`7" x 11`8" | Upper |
| 3pc Bathroom | Upper | |
| Bedroom | 10`0" x 8`4" | Upper |
| Bedroom | 10`0" x 8`4" | Upper |
| Laundry | Upper | |
| Bedroom - Primary | 13`0" x 11`8" | Upper |
| Walk-In Closet | Upper | |
| 3pc Ensuite bath | Upper |

