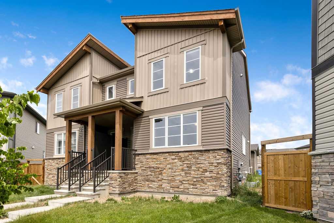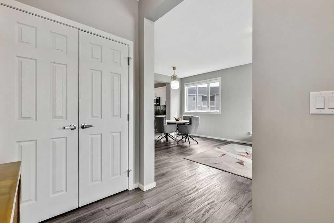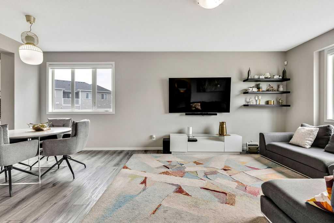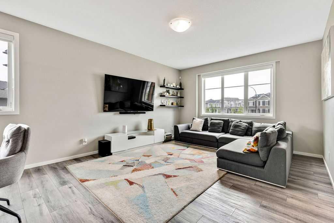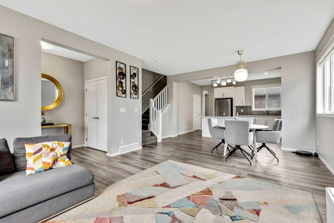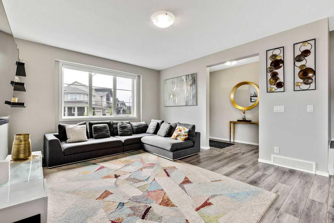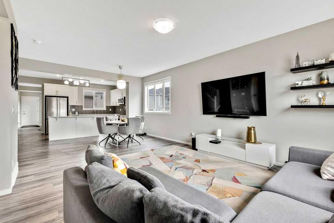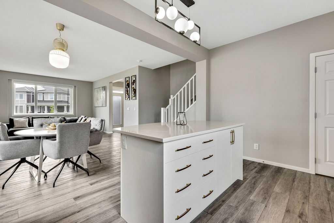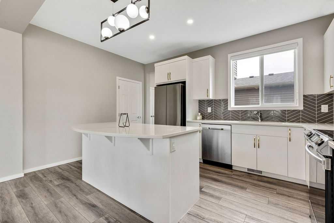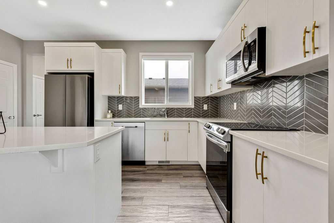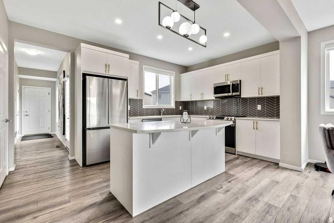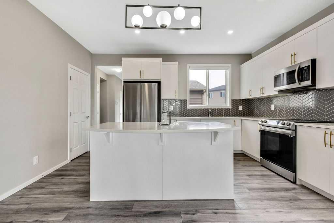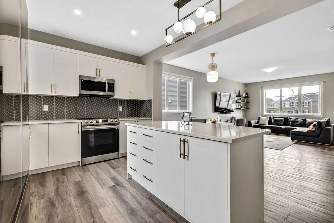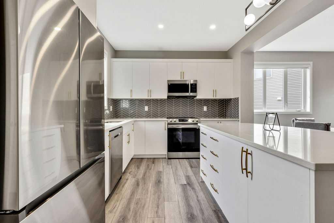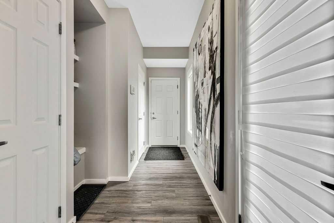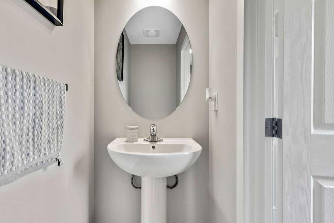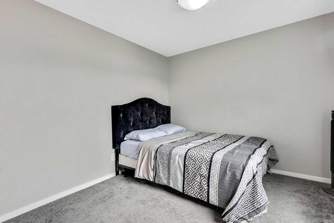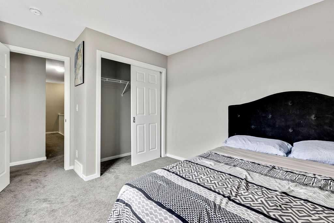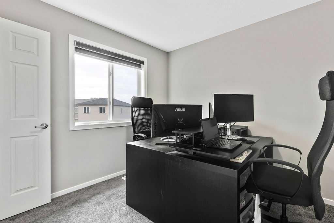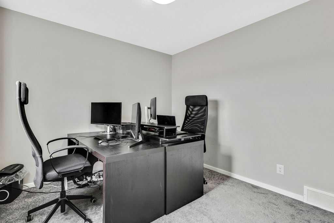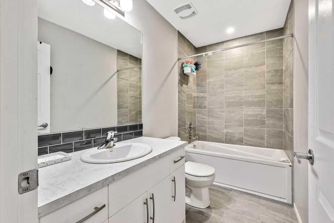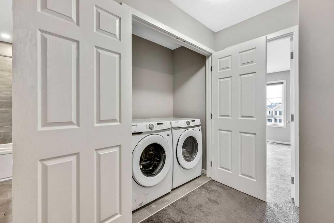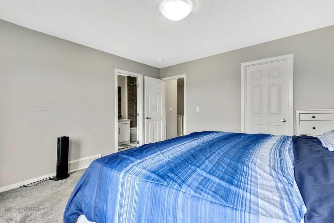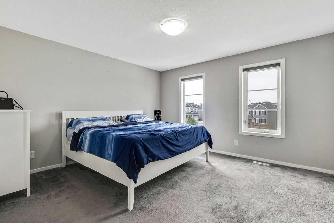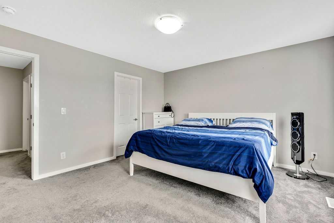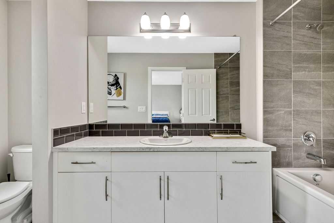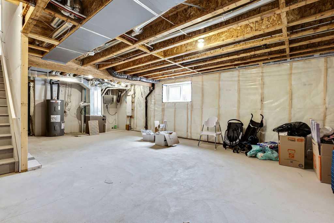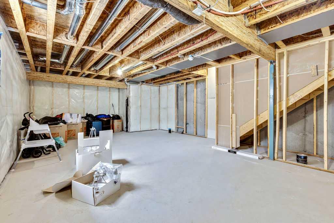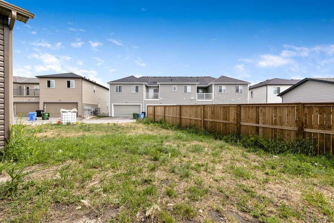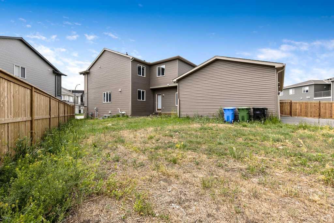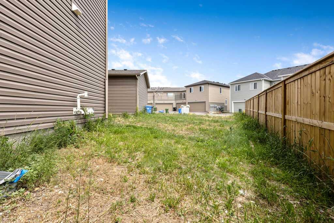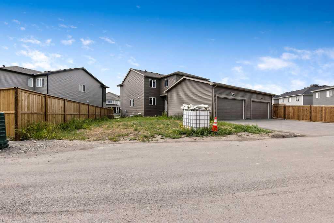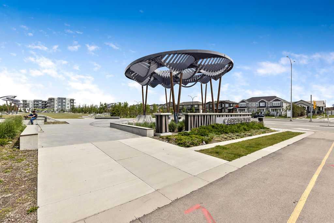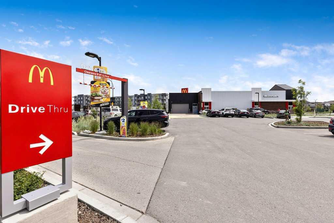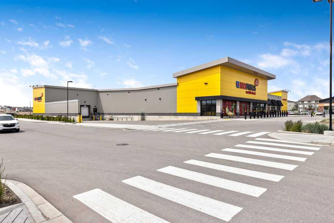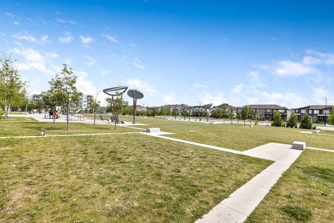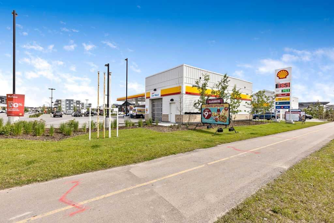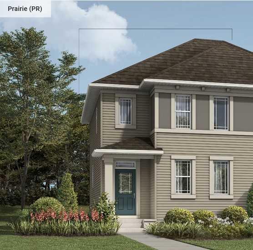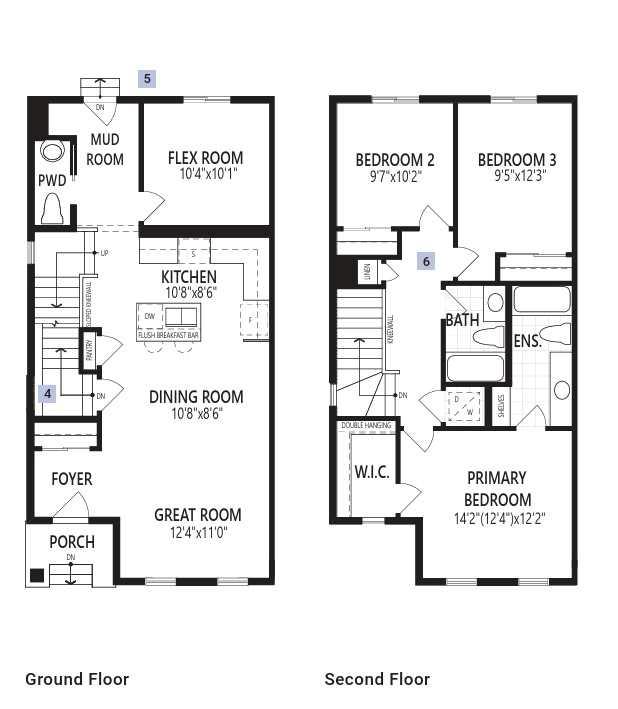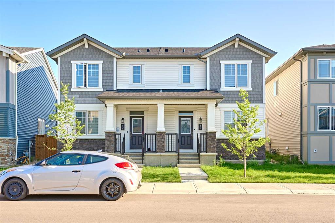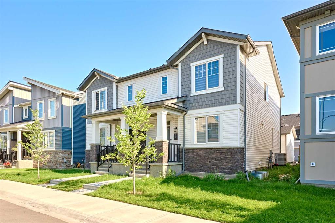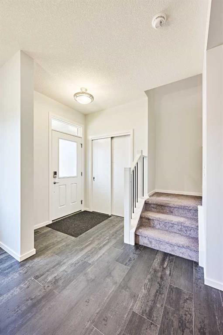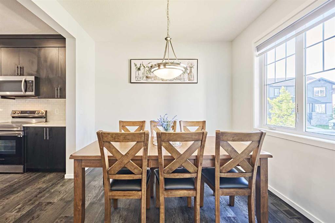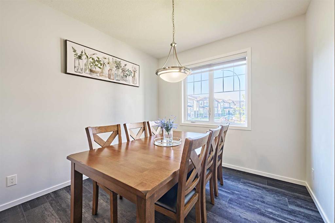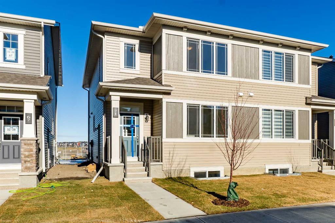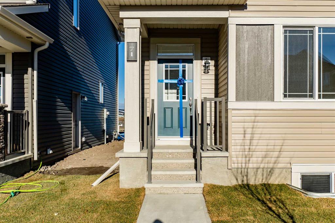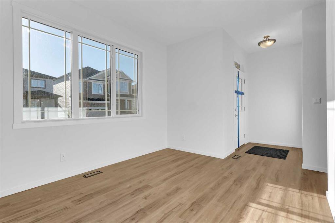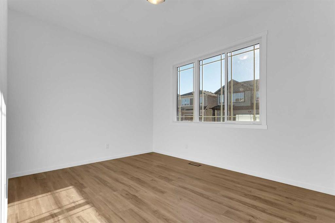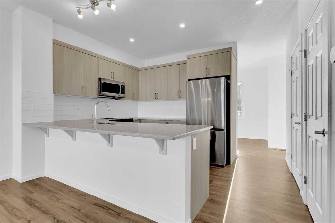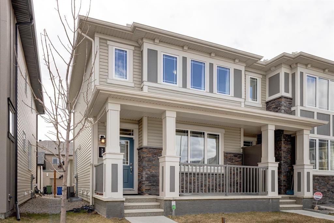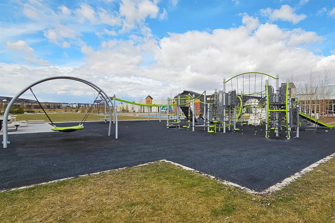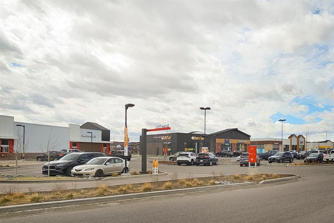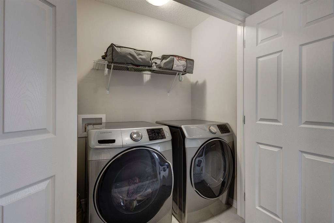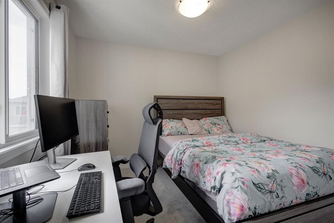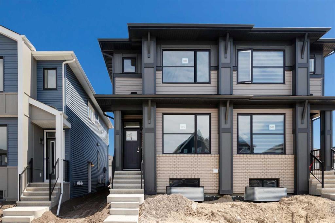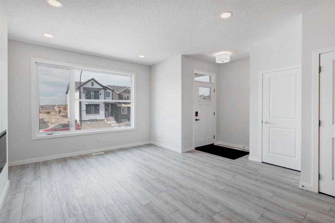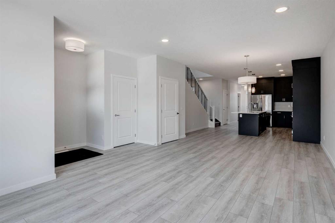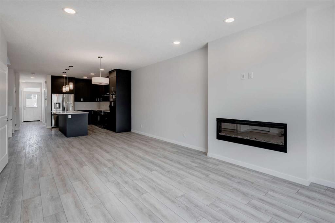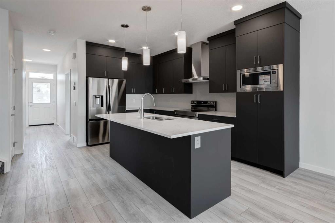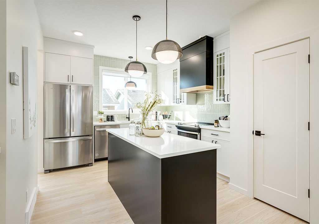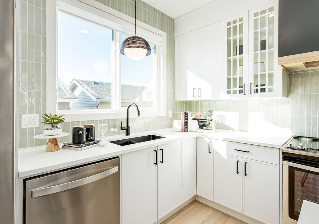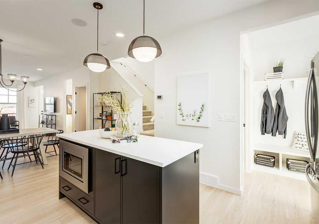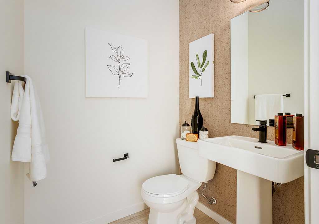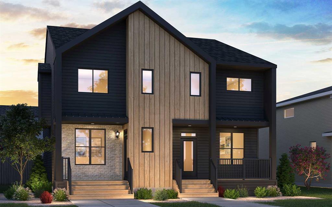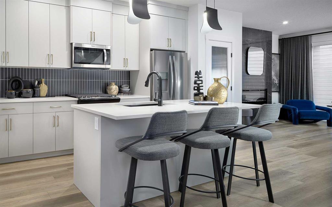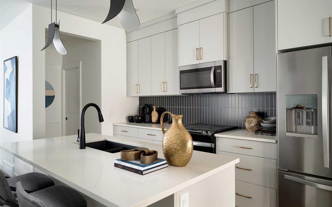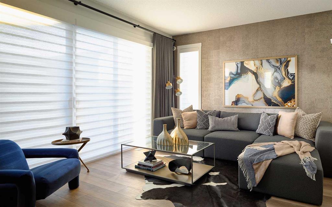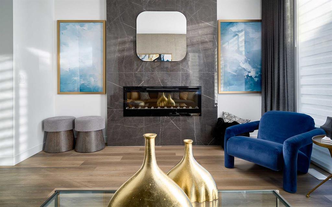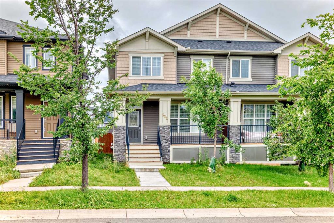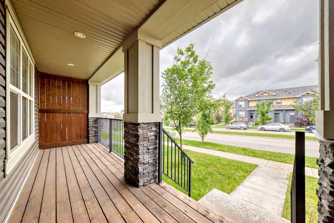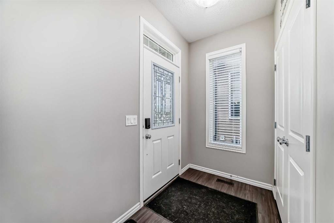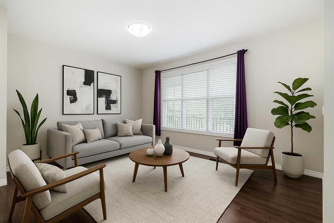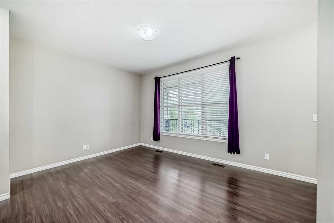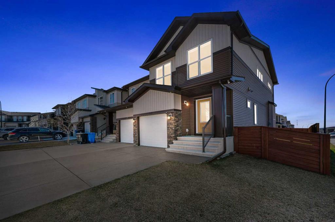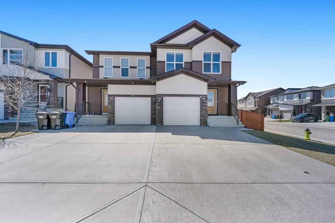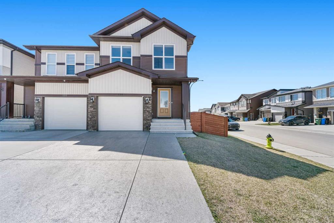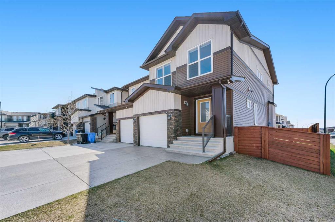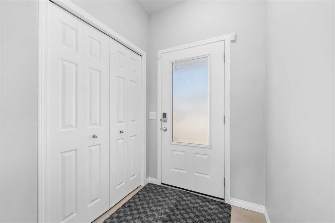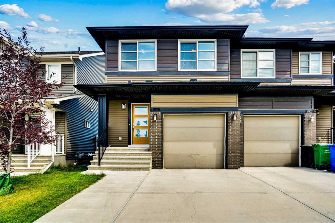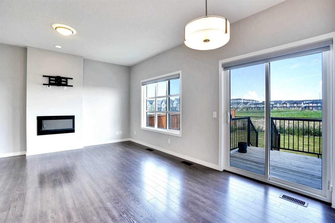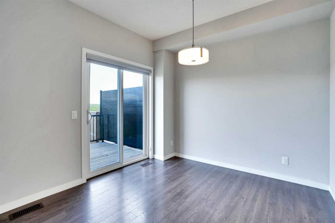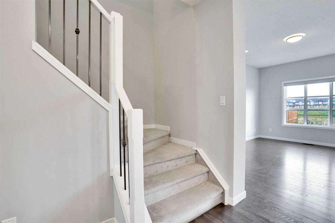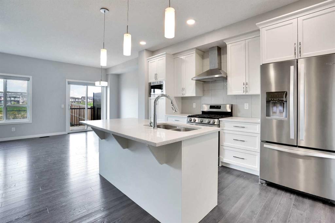171 Carringham Road NW
Calgary T3P 1V3
MLS® Number: A2235263
$ 615,000
3
BEDROOMS
2 + 1
BATHROOMS
1,637
SQUARE FEET
2023
YEAR BUILT
Welcome to this 1637 sq ft duplex delight! Built in 2023, this home is practically new and is protected under the Alberta New Home Warranty, offering peace of mind. Step inside to an open-concept main floor with luxury vinyl plank flooring and sun-soaked windows that flood every corner with natural light. The spacious kitchen boasts quartz countertops, Samsung stainless steel appliances, and enough counter space to host everything from pancake Sundays to charcuterie Fridays. Upstairs, you’ll find three spacious bedrooms, including a primary suite complete with a 4-piece ensuite and space to truly unwind. The undeveloped basement is your blank canvas. But the real showstopper? The large pie-shaped yard. Whether it's a garden, play structure, or the ultimate patio setup, there's room for it all. Top it off with an attached double garage and you’ve got comfort, style, and practicality wrapped up in one gorgeous package. Trendy yet timeless, low-maintenance yet full of potential.
| COMMUNITY | Carrington |
| PROPERTY TYPE | Semi Detached (Half Duplex) |
| BUILDING TYPE | Duplex |
| STYLE | 2 Storey, Side by Side |
| YEAR BUILT | 2023 |
| SQUARE FOOTAGE | 1,637 |
| BEDROOMS | 3 |
| BATHROOMS | 3.00 |
| BASEMENT | Full, Unfinished |
| AMENITIES | |
| APPLIANCES | Dishwasher, Dryer, Electric Stove, Microwave Hood Fan, Refrigerator, Washer |
| COOLING | None |
| FIREPLACE | N/A |
| FLOORING | Carpet, Tile, Vinyl Plank |
| HEATING | Forced Air |
| LAUNDRY | Upper Level |
| LOT FEATURES | Pie Shaped Lot |
| PARKING | Double Garage Attached |
| RESTRICTIONS | Easement Registered On Title, Restrictive Covenant |
| ROOF | Asphalt Shingle |
| TITLE | Fee Simple |
| BROKER | Power Properties |
| ROOMS | DIMENSIONS (m) | LEVEL |
|---|---|---|
| Mud Room | 3`10" x 15`2" | Main |
| Kitchen | 10`2" x 11`10" | Main |
| Living/Dining Room Combination | 13`7" x 22`7" | Main |
| Foyer | 5`0" x 8`3" | Main |
| 2pc Bathroom | 3`0" x 6`5" | Main |
| 4pc Bathroom | 4`11" x 9`5" | Upper |
| 4pc Ensuite bath | 5`3" x 12`5" | Upper |
| Bedroom - Primary | 12`8" x 13`7" | Upper |
| Bedroom | 9`11" x 10`5" | Upper |
| Bedroom | 9`6" x 9`11" | Upper |
| Laundry | 2`10" x 5`7" | Upper |

