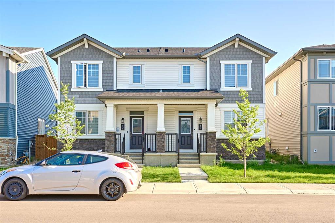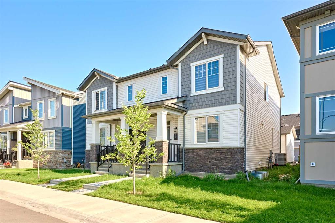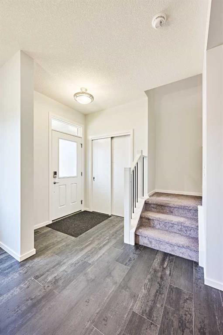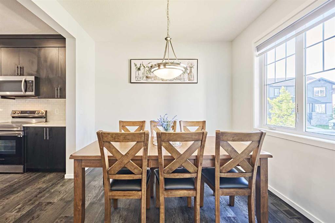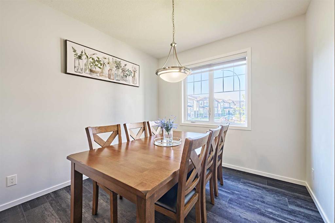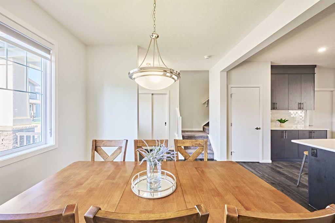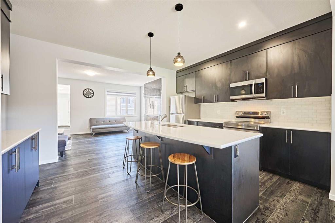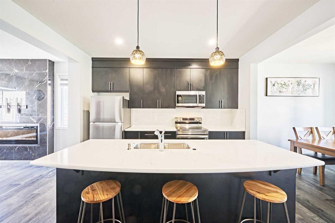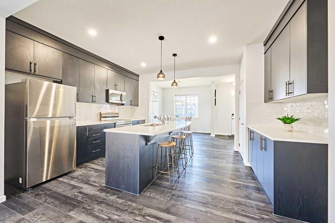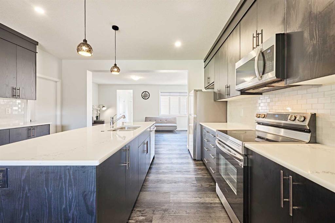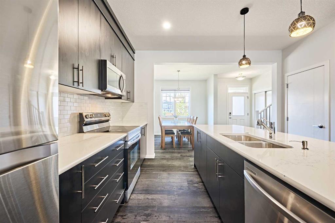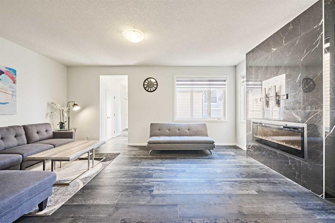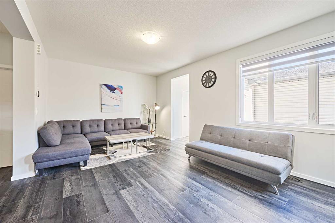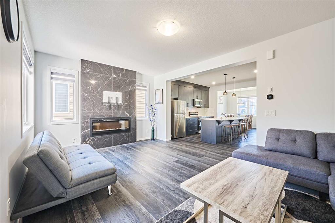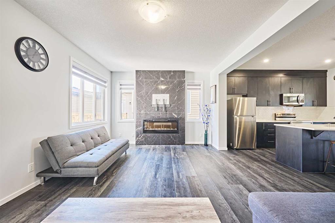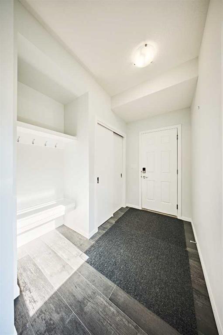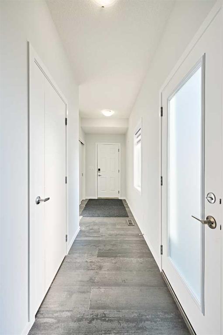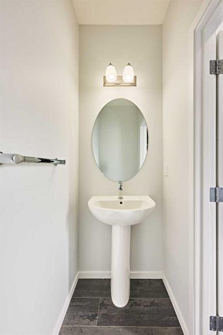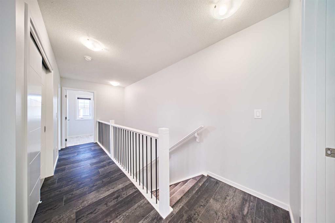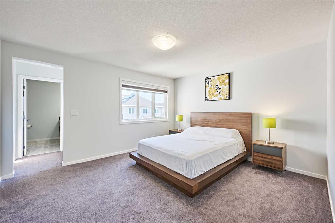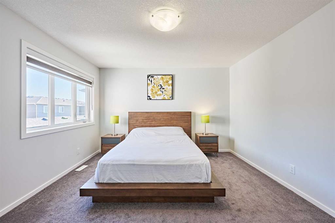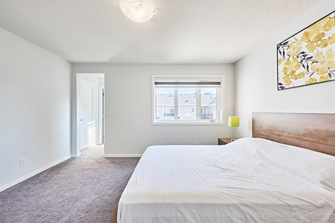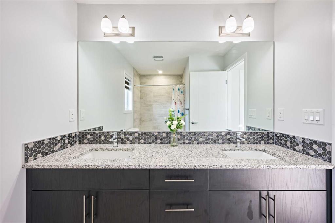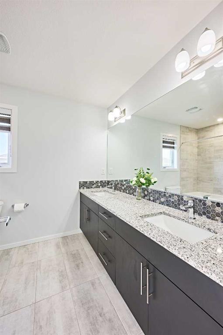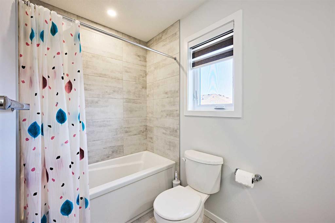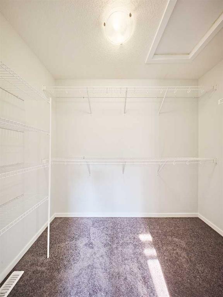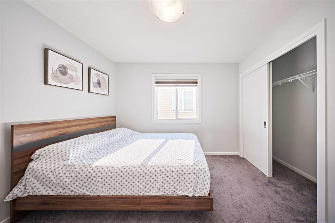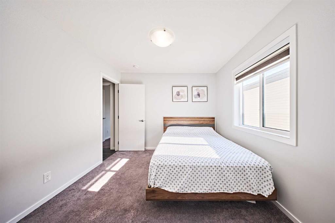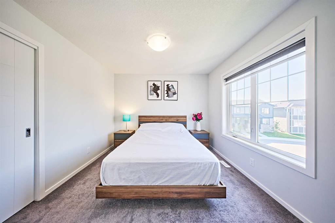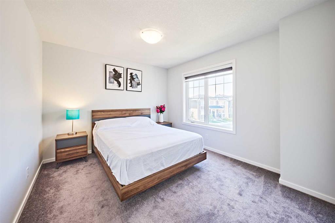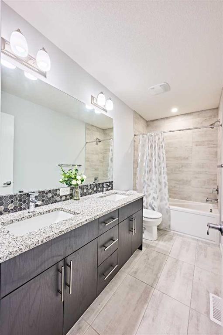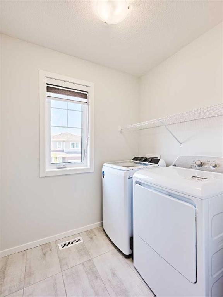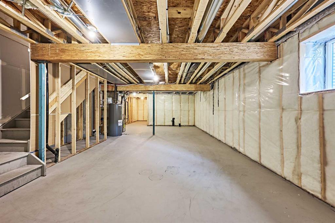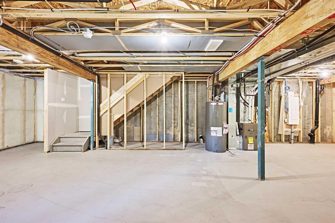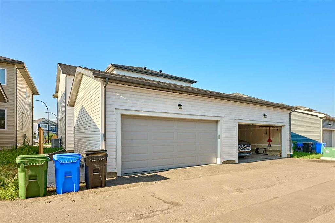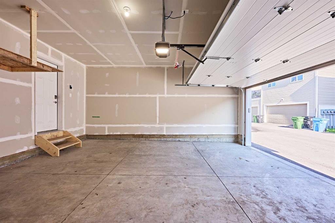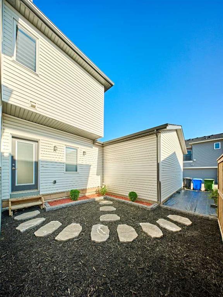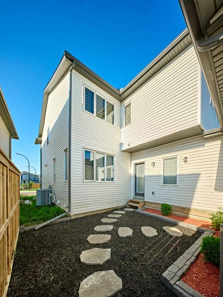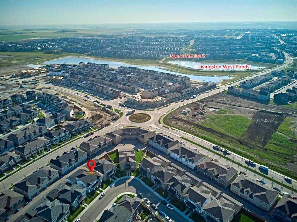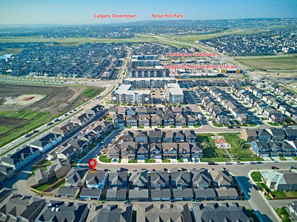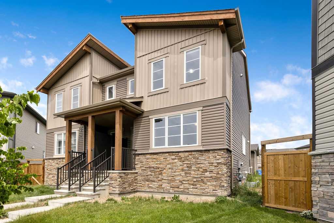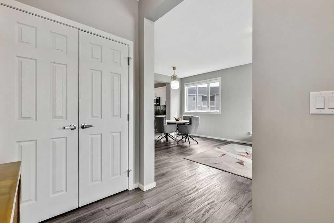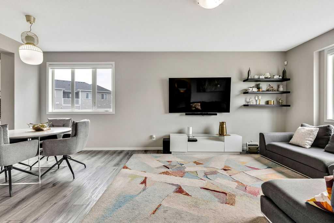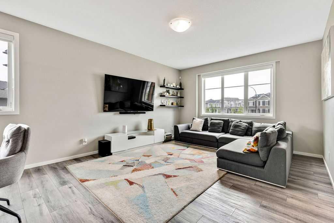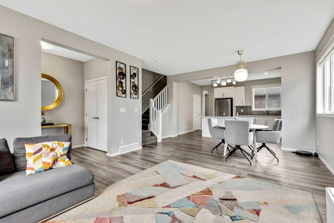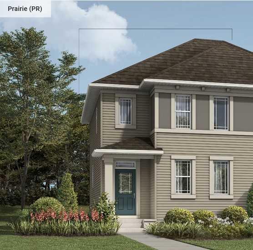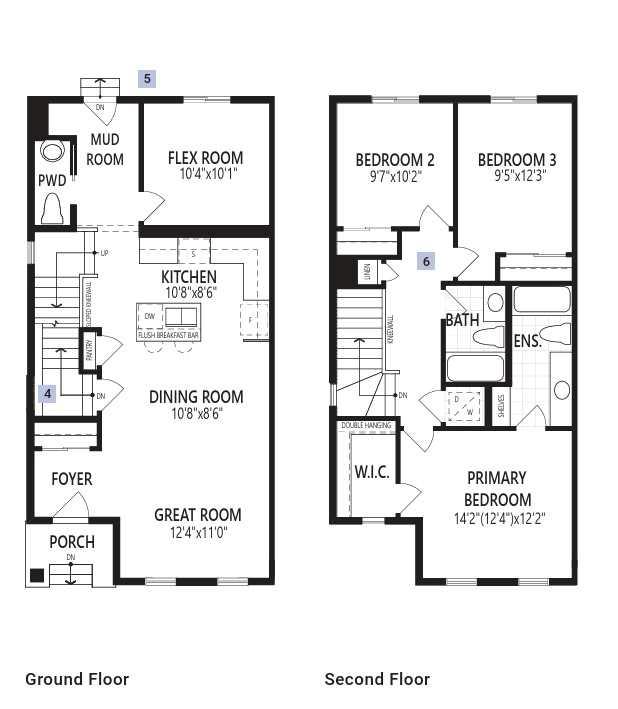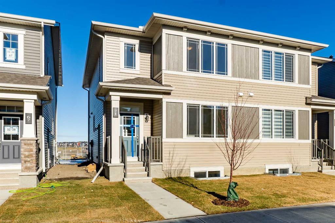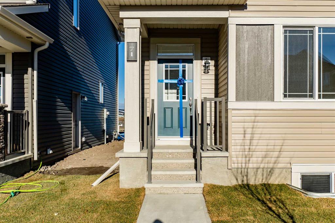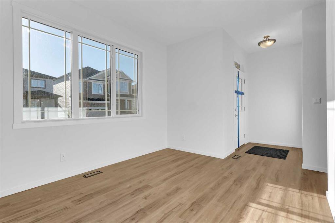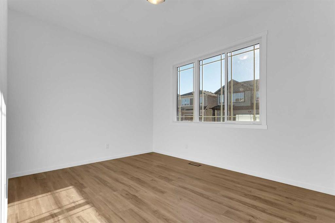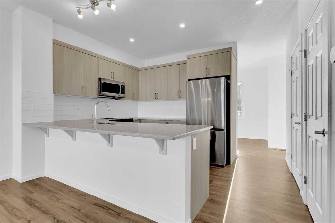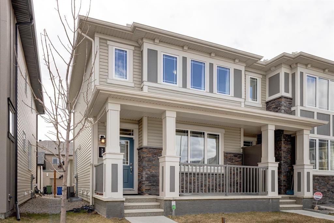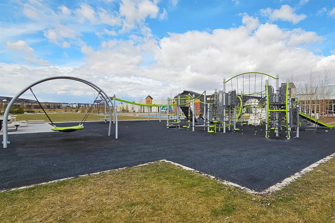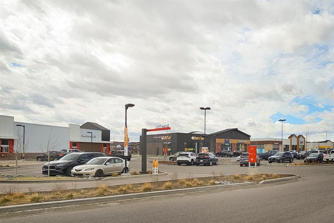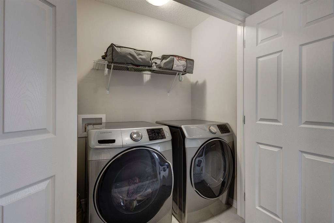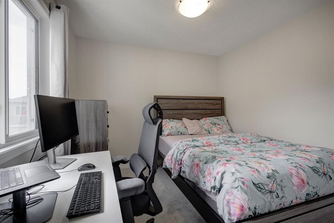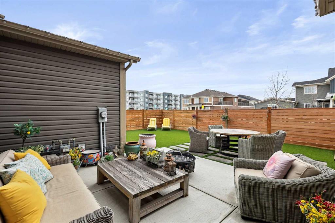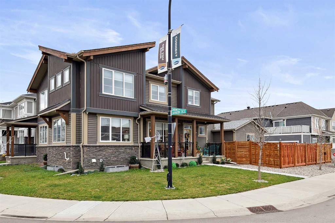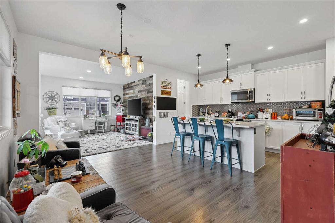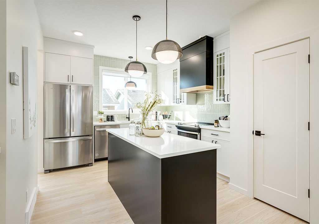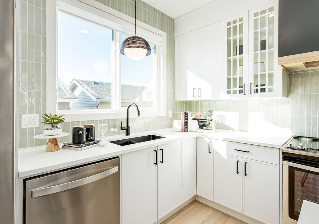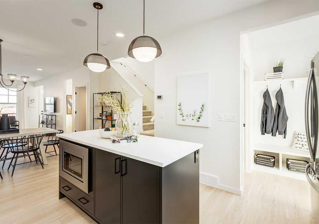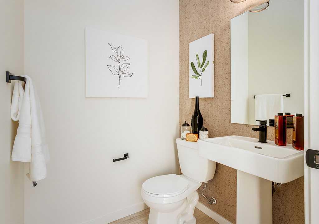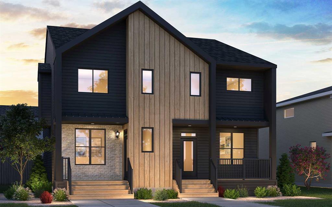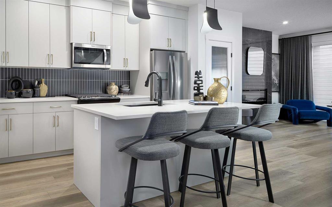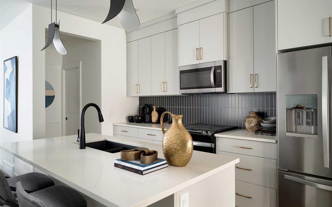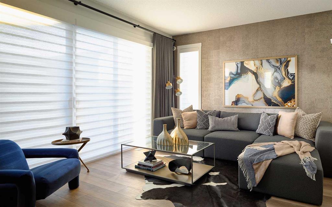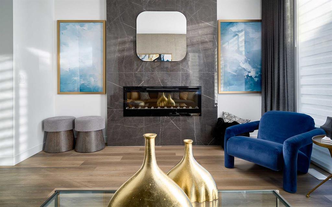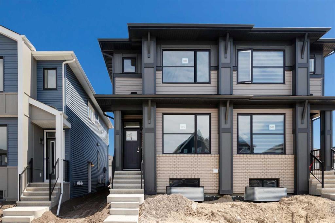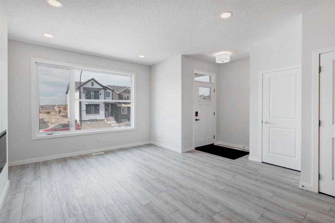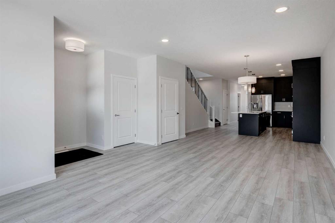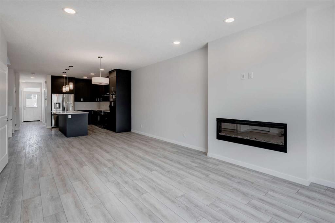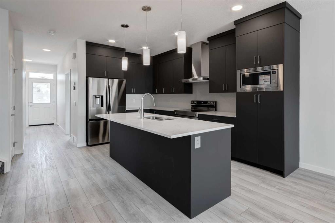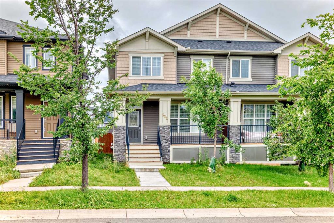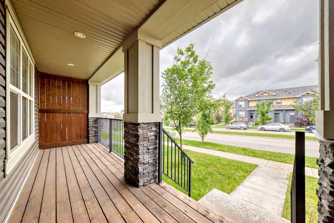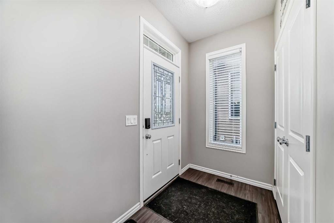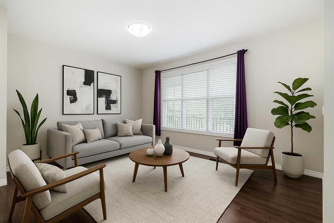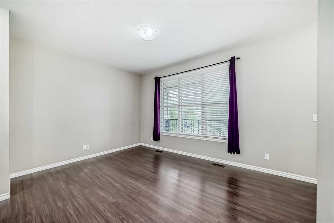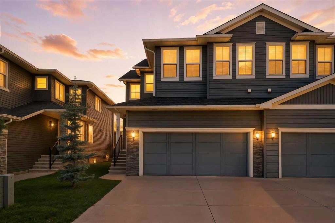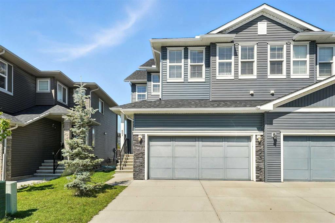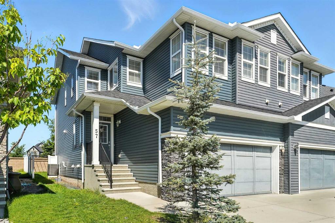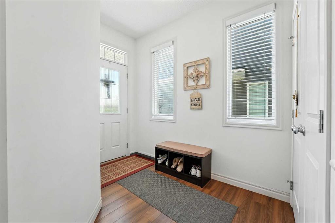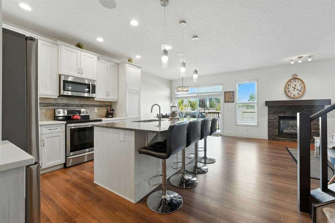155 Carringham Road NW
Calgary T3P 1V3
MLS® Number: A2245218
$ 659,900
3
BEDROOMS
2 + 1
BATHROOMS
1,766
SQUARE FEET
2022
YEAR BUILT
** OPEN HOUSE** 1-4pm, Saturday, Aug 9th**. This beautifully upgraded duplex in Carrington offers stylish living with exceptional features throughout. Step through the porch into a spacious front entry, complete with a large closet — perfect for coats and shoes. From there, you're welcomed into a bright open-concept main floor that seamlessly connects the living room, dining area, and a stunning kitchen featuring a huge quartz island, ceiling-height cabinets, and a custom backsplash. The living room showcases a sleek dark-themed feature TV wall with an electric fireplace, adding a modern and elegant touch. At the back of the home, the mudroom provides direct access to the garage, keeping your space organized and functional. Head upstairs via the upgraded railing, where the primary bedroom boasts a spacious 5-piece ensuite, while two additional bedrooms share another full bathroom. Both bathrooms are upgraded with double vanities and granite countertops. A bright, windowed laundry area completes the upper level. The flooring throughout the main and upper levels is modern luxury vinyl plank, while all bedrooms are finished with stylish and comfortable carpet. The private backyard has just been finished with professionally designed new landscaping, creating the perfect outdoor retreat. The unfinished basement (over 750 sq. ft.) is ready for your personal touch, offering endless potential. Located in a prime area of Carrington, this home is close to future commercial developments and offers convenient access to grocery stores, shopping, dining, parks, and more. Additional upgrades include central A/C installed in 2023, new roof and siding installed in 2024, and a garage door upgrade completed in 2025.
| COMMUNITY | Carrington |
| PROPERTY TYPE | Semi Detached (Half Duplex) |
| BUILDING TYPE | Duplex |
| STYLE | 2 Storey, Side by Side |
| YEAR BUILT | 2022 |
| SQUARE FOOTAGE | 1,766 |
| BEDROOMS | 3 |
| BATHROOMS | 3.00 |
| BASEMENT | Full, Unfinished |
| AMENITIES | |
| APPLIANCES | Central Air Conditioner, Dishwasher, Dryer, Microwave Hood Fan, Refrigerator, Stove(s), Washer |
| COOLING | Central Air |
| FIREPLACE | Electric, Living Room |
| FLOORING | Carpet, Vinyl Plank |
| HEATING | Fireplace(s), Forced Air, Natural Gas |
| LAUNDRY | In Unit, Upper Level |
| LOT FEATURES | Back Lane |
| PARKING | Double Garage Attached |
| RESTRICTIONS | None Known |
| ROOF | Asphalt Shingle |
| TITLE | Fee Simple |
| BROKER | Homecare Realty Ltd. |
| ROOMS | DIMENSIONS (m) | LEVEL |
|---|---|---|
| Entrance | 5`7" x 8`6" | Main |
| Dining Room | 10`2" x 10`3" | Main |
| Kitchen With Eating Area | 13`3" x 13`6" | Main |
| Living Room | 12`5" x 19`2" | Main |
| Other | 5`2" x 2`2" | Main |
| Mud Room | 7`4" x 8`3" | Main |
| 2pc Bathroom | 3`0" x 6`6" | Main |
| Covered Porch | 6`7" x 9`4" | Main |
| Laundry | 5`7" x 6`6" | Upper |
| Bedroom | 11`10" x 11`10" | Upper |
| Bedroom | 9`11" x 12`0" | Upper |
| 5pc Bathroom | 4`11" x 10`9" | Upper |
| Bedroom - Primary | 12`6" x 13`11" | Upper |
| Walk-In Closet | 8`4" x 4`11" | Upper |
| 5pc Ensuite bath | 6`4" x 10`3" | Upper |

