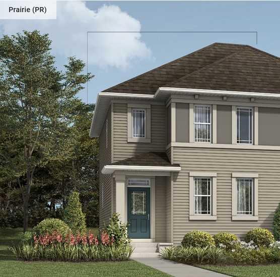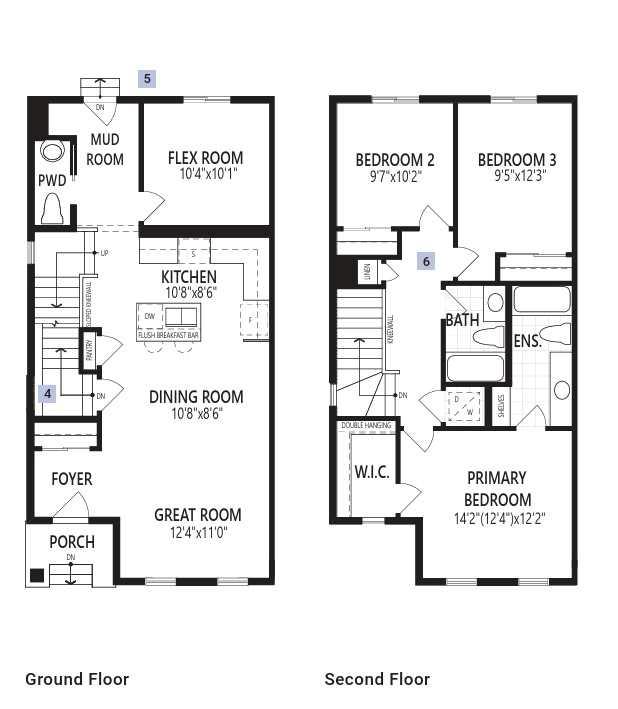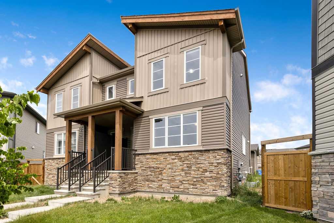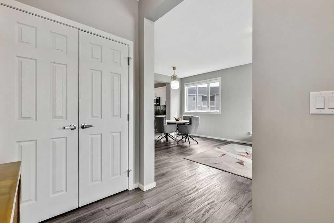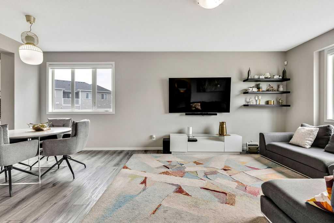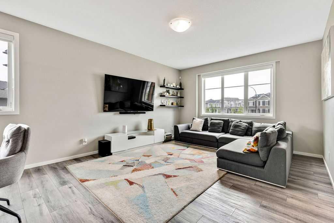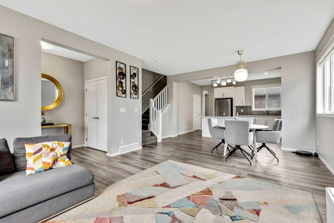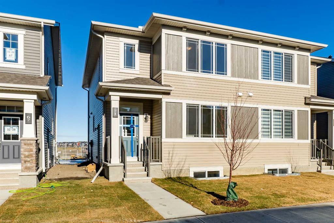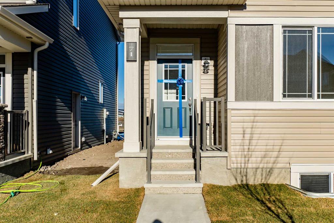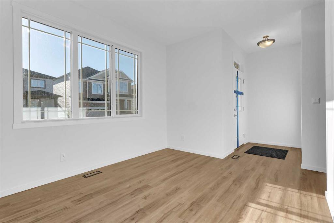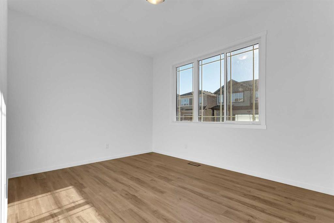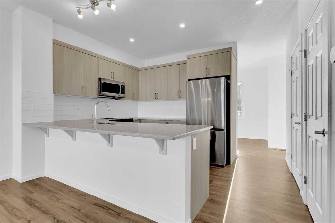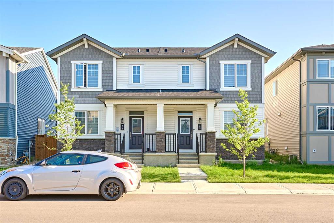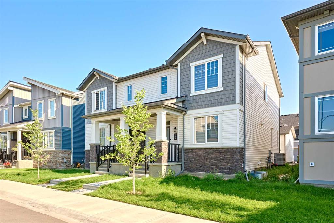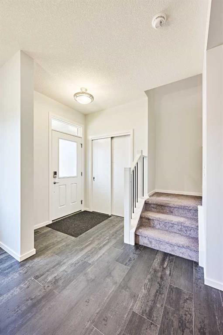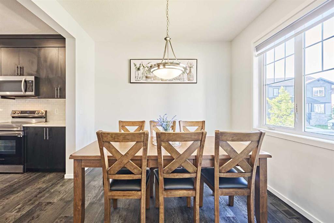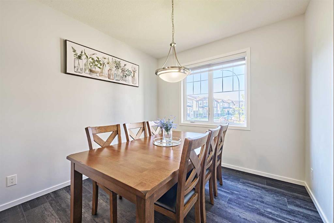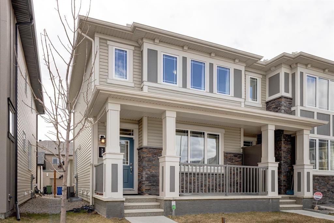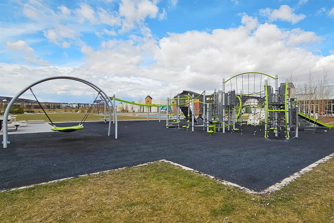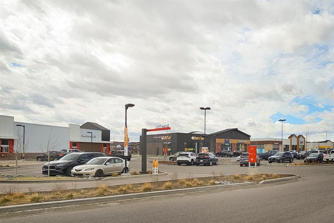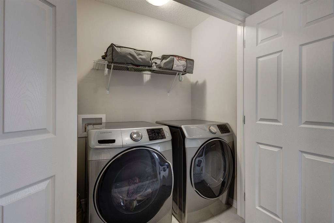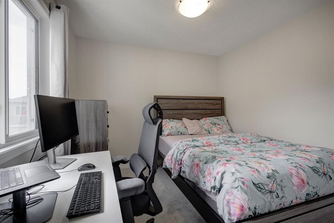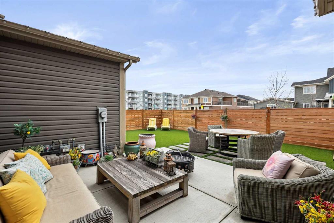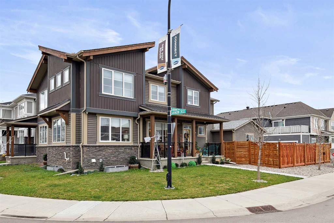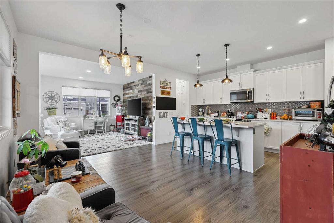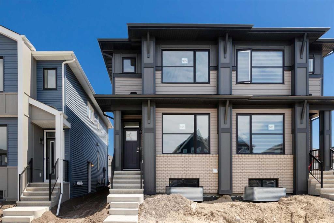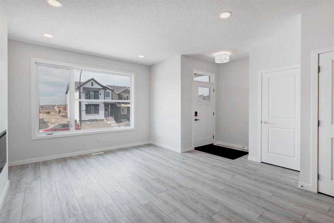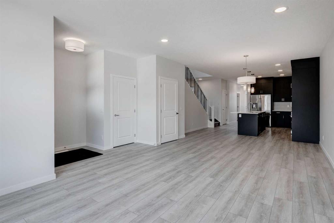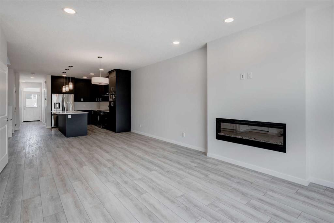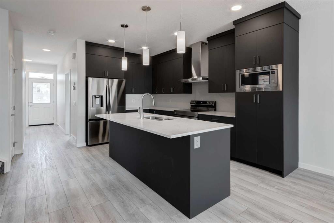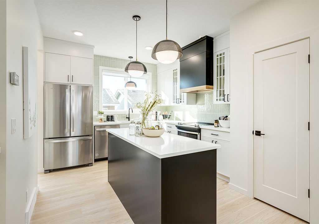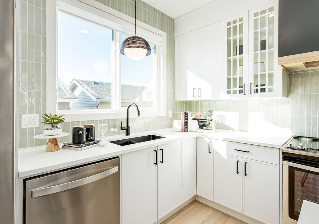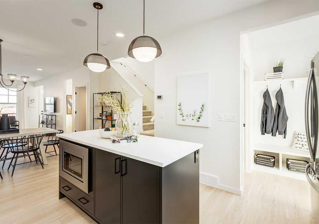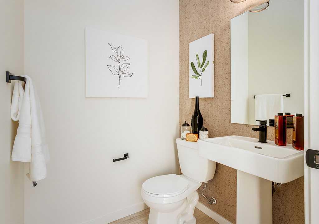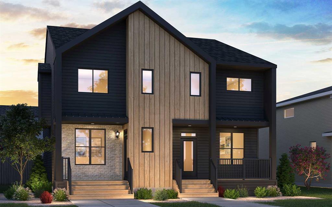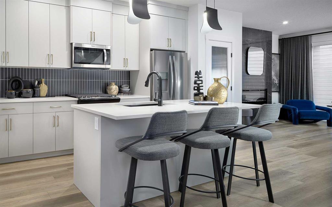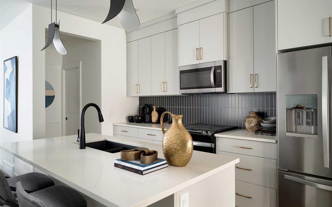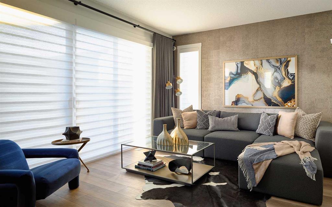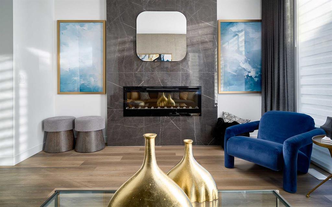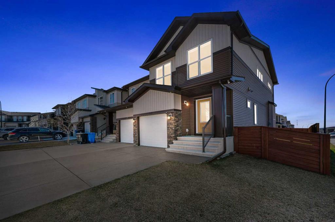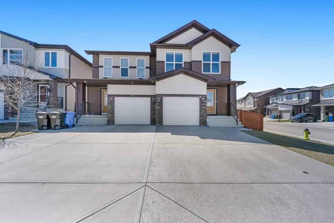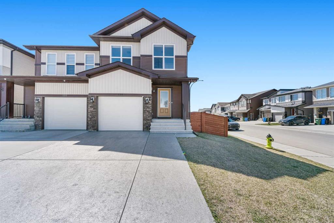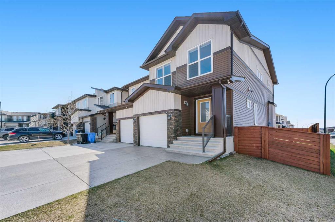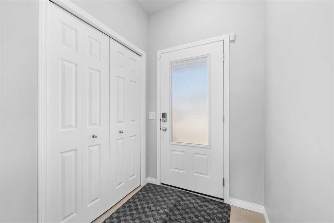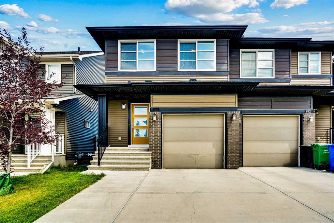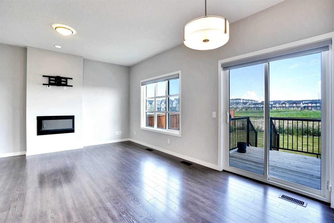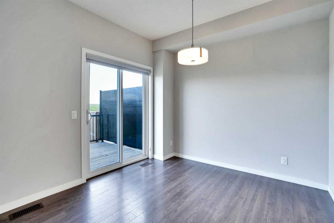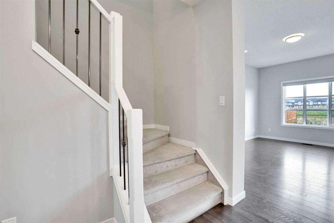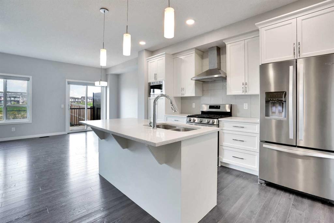2008 Carrington Boulevard NW
Calgary T3P2B2
MLS® Number: A2222002
$ 633,990
3
BEDROOMS
2 + 1
BATHROOMS
1,543
SQUARE FEET
2025
YEAR BUILT
The Cardinal is designed for convenient family living with a stunning, open-concept great room for every momentous occasion in your life. Transform the kitchen into your sanctuary and enjoy a dining area filled with warm sunlight from the great room’s large bright windows. Enjoy a versatile flex room, perfect for a main floor office or playroom. On the upper floor you'll find the main bathroom and laundry with bedrooms 2 and 3 down the hall. Relax in your primary bedroom with a walk-in closet and ensuite. This plan includes a 2-bdrm basement legal suite and double-detached garage. Equipped with 8-Solar Panels! This New Construction Home has an estimated completion timeline of September 2025. *Photos & virtual tour are representative.
| COMMUNITY | Carrington |
| PROPERTY TYPE | Semi Detached (Half Duplex) |
| BUILDING TYPE | Duplex |
| STYLE | 2 Storey, Side by Side |
| YEAR BUILT | 2025 |
| SQUARE FOOTAGE | 1,543 |
| BEDROOMS | 3 |
| BATHROOMS | 3.00 |
| BASEMENT | Full, Unfinished |
| AMENITIES | |
| APPLIANCES | Dishwasher, Electric Range, Microwave Hood Fan, Refrigerator |
| COOLING | None |
| FIREPLACE | N/A |
| FLOORING | Carpet, Vinyl Plank |
| HEATING | Forced Air, Natural Gas |
| LAUNDRY | Upper Level |
| LOT FEATURES | Back Yard |
| PARKING | Double Garage Detached |
| RESTRICTIONS | Easement Registered On Title, Restrictive Covenant |
| ROOF | Asphalt Shingle |
| TITLE | Fee Simple |
| BROKER | Bode Platform Inc. |
| ROOMS | DIMENSIONS (m) | LEVEL |
|---|---|---|
| 2pc Bathroom | 0`0" x 0`0" | Main |
| Great Room | 12`4" x 11`0" | Main |
| Dining Room | 10`8" x 8`6" | Main |
| Kitchen | 10`8" x 8`6" | Main |
| Flex Space | 10`4" x 10`1" | Main |
| Bedroom - Primary | 14`2" x 12`2" | Upper |
| Bedroom | 9`7" x 10`2" | Upper |
| Bedroom | 9`5" x 12`3" | Upper |
| 4pc Ensuite bath | 0`0" x 0`0" | Upper |
| 4pc Bathroom | 0`0" x 0`0" | Upper |

