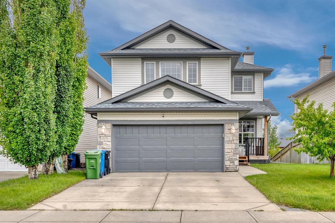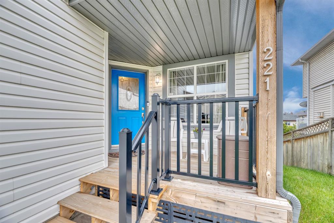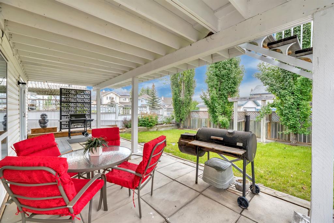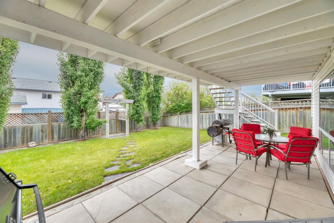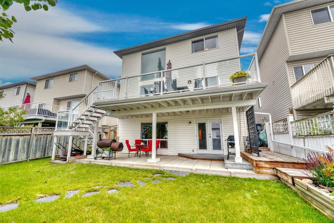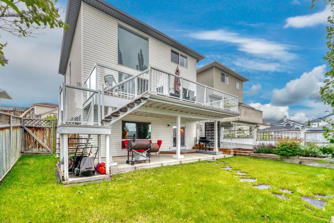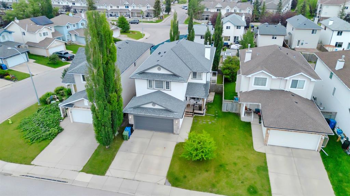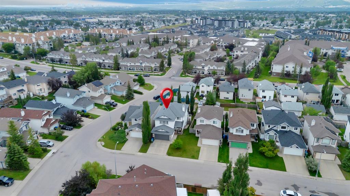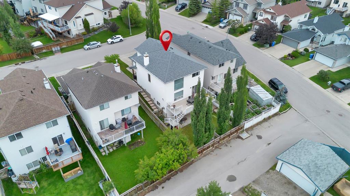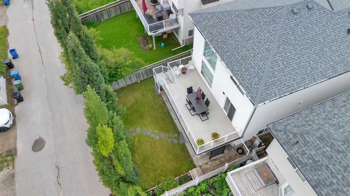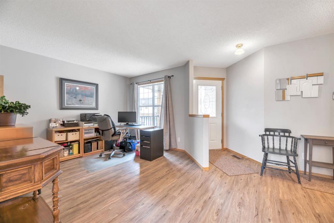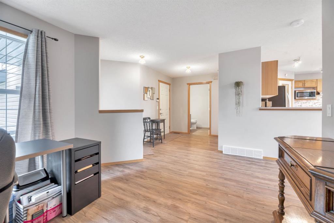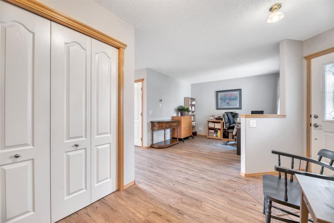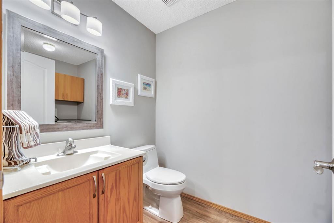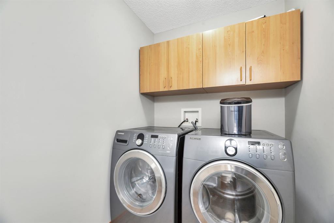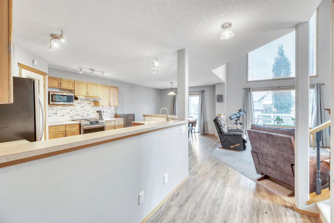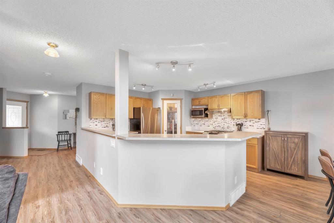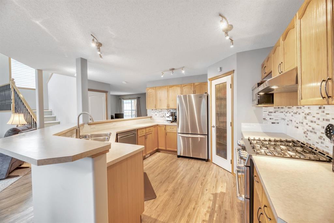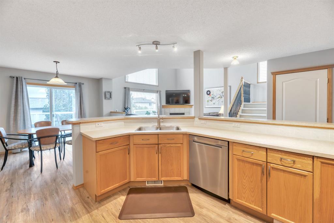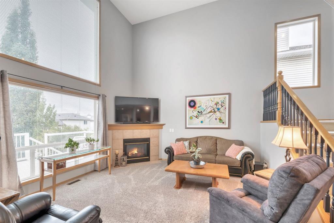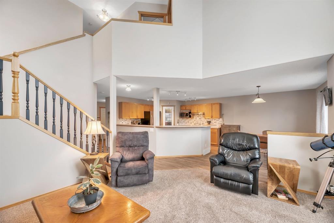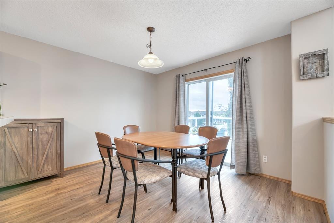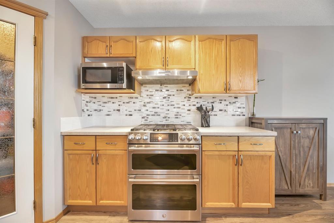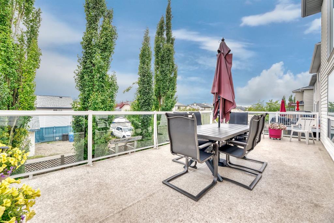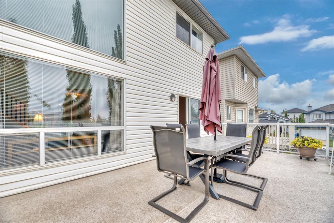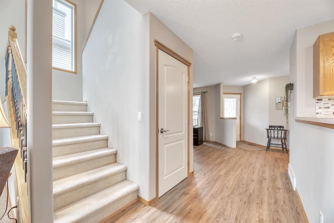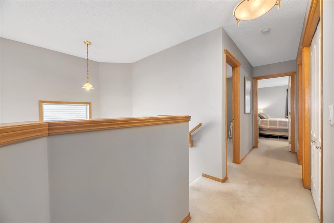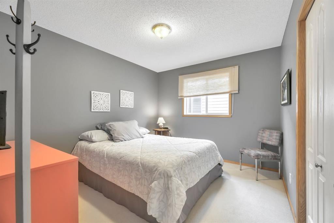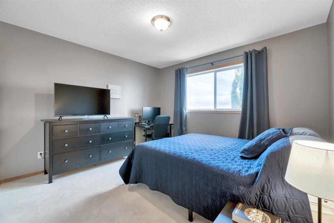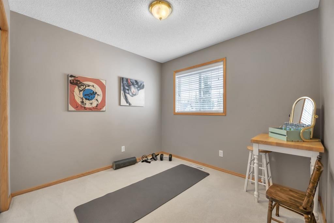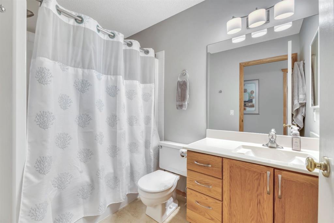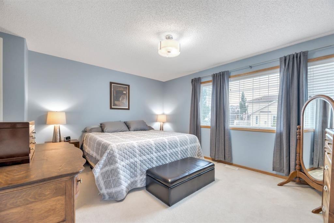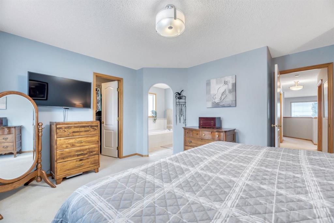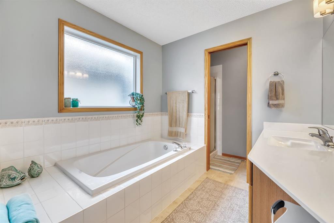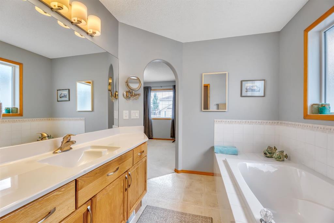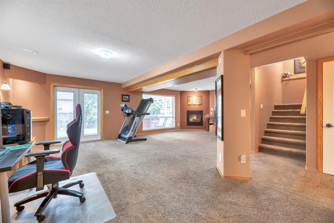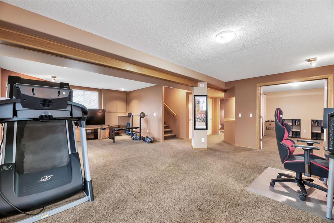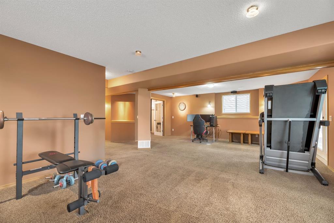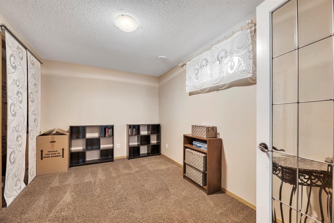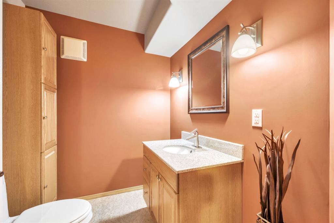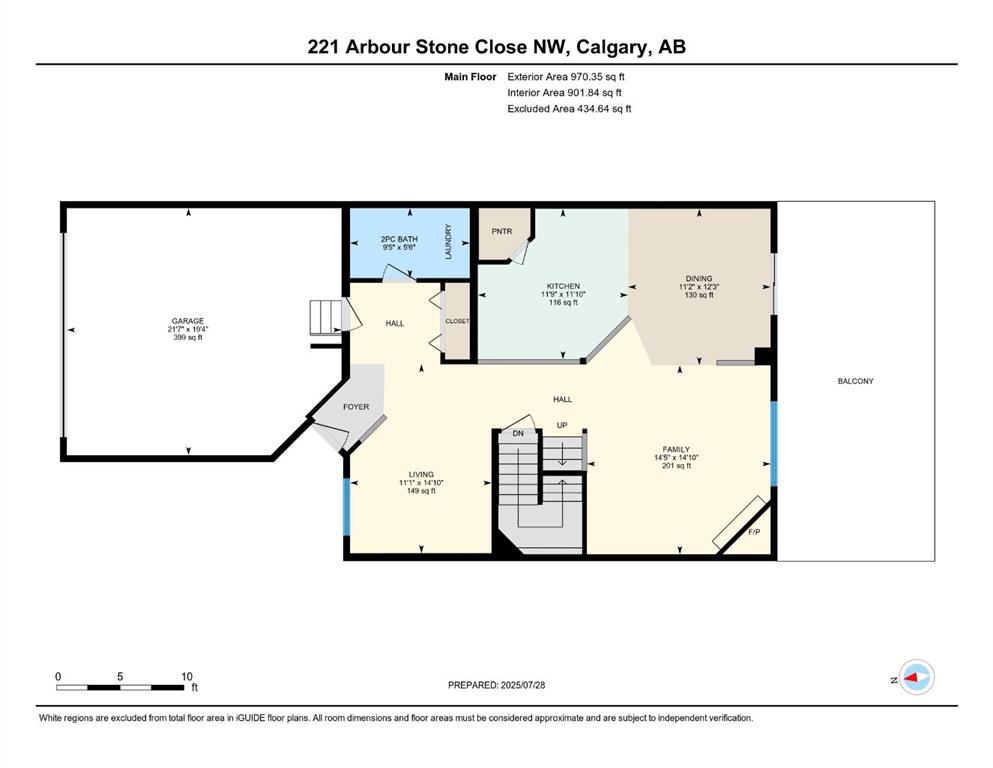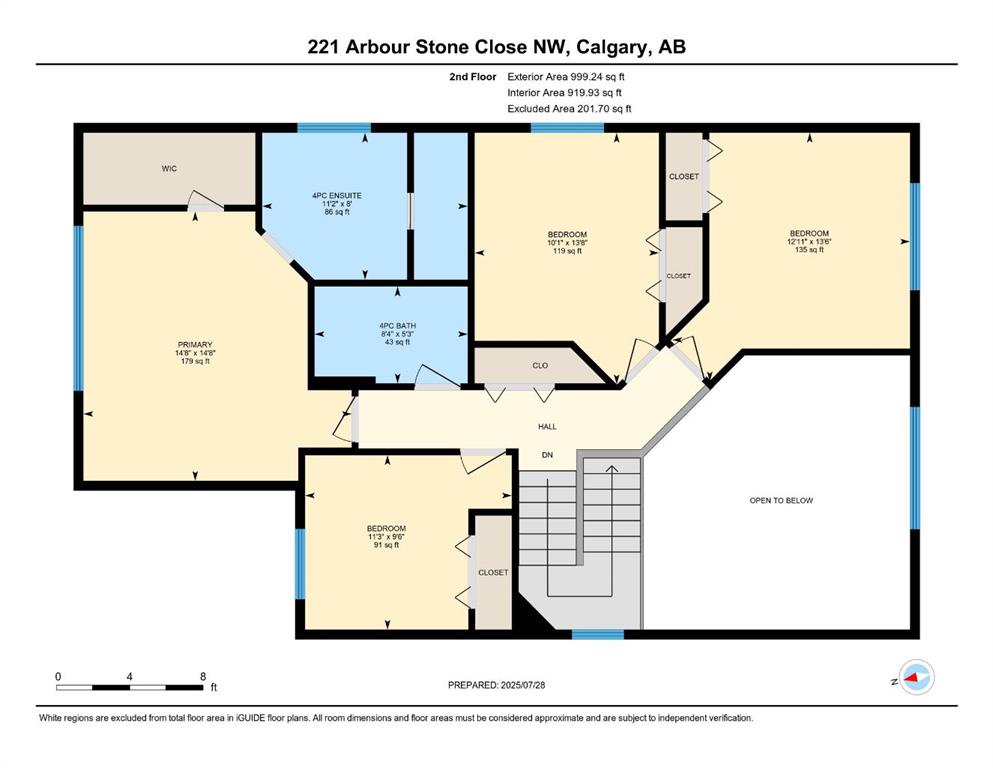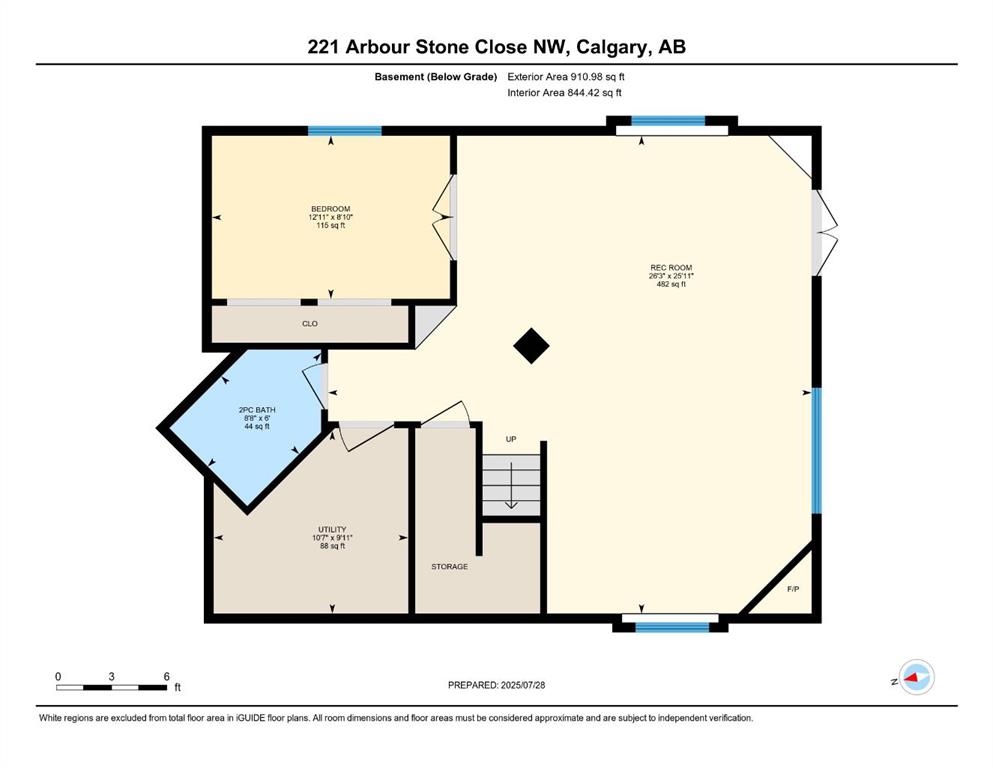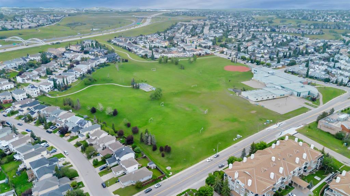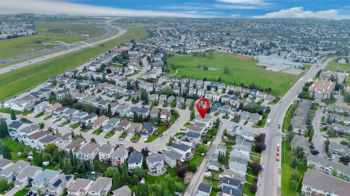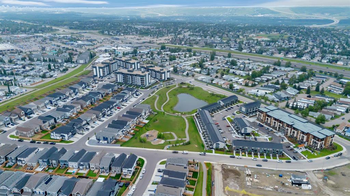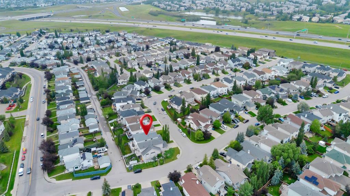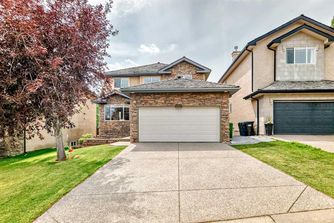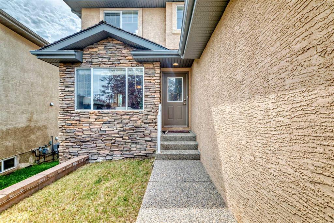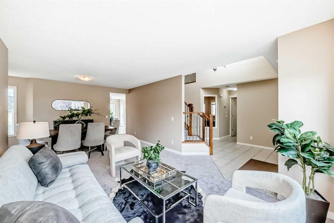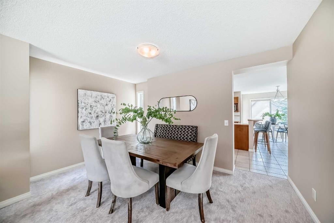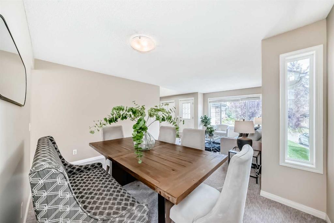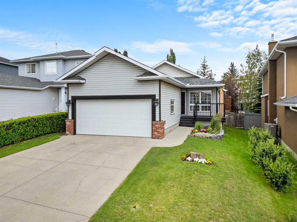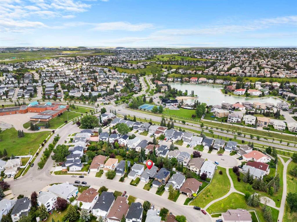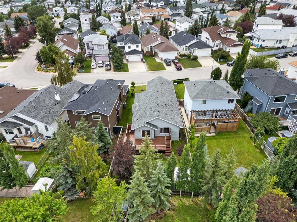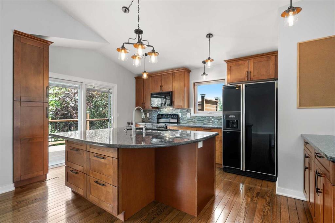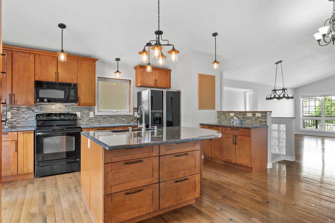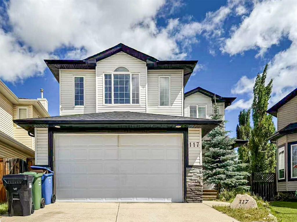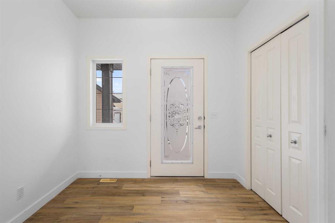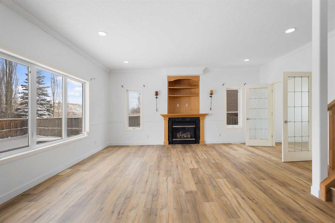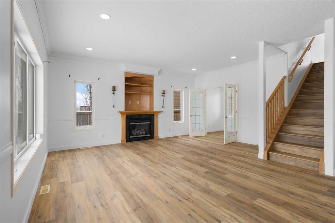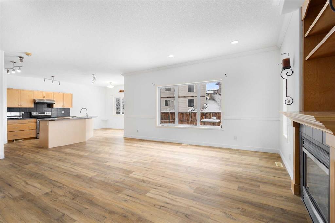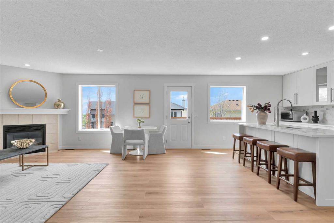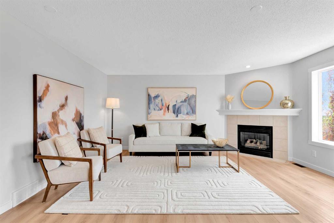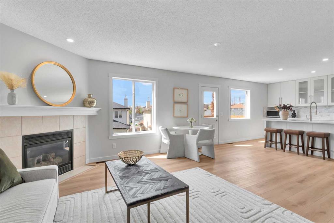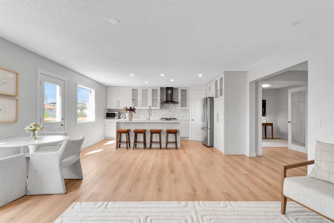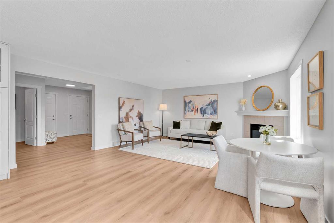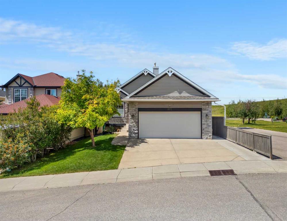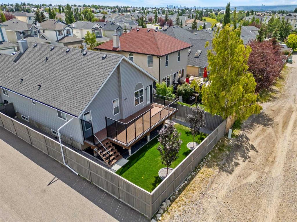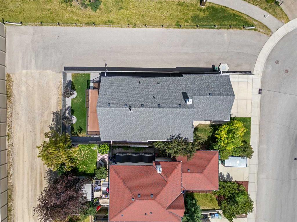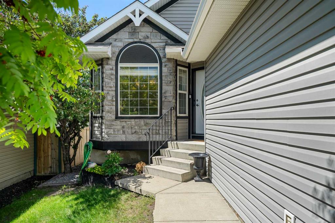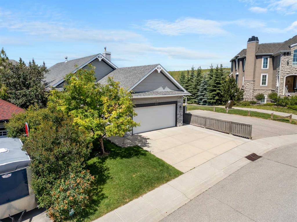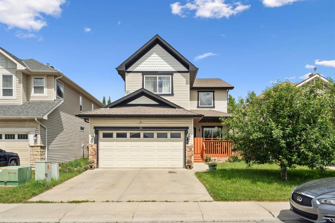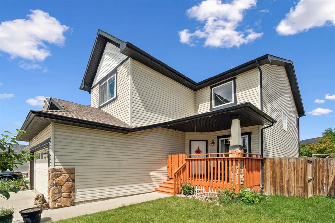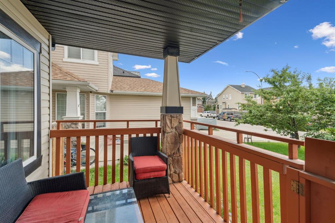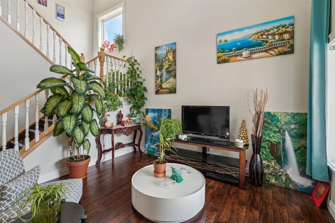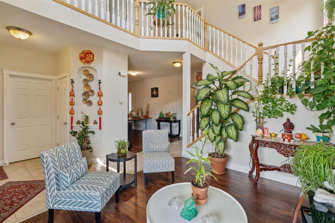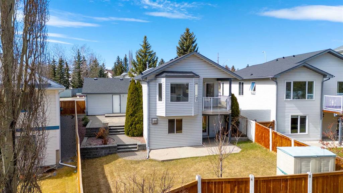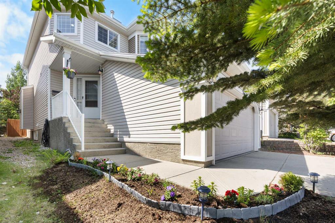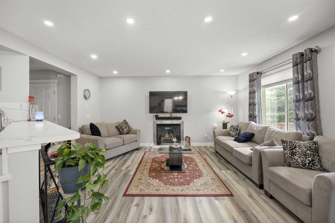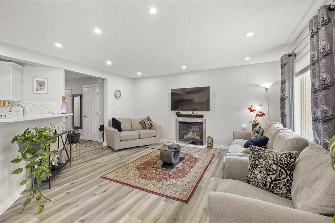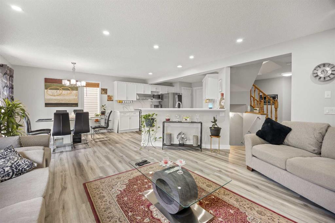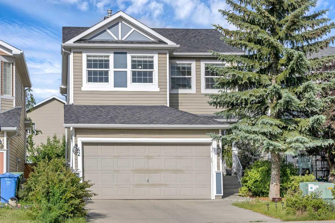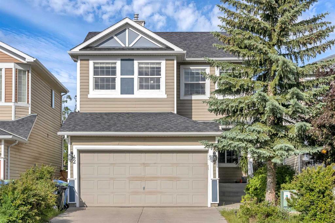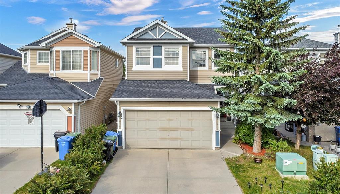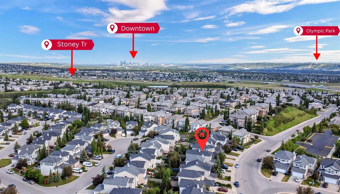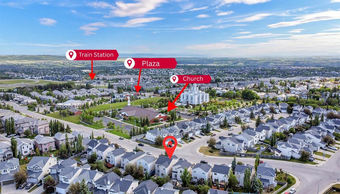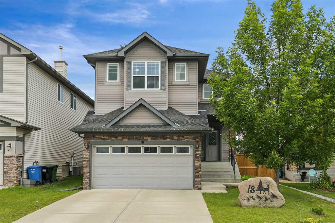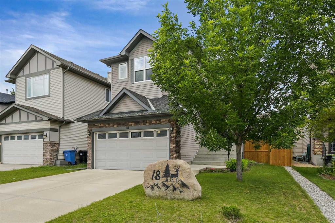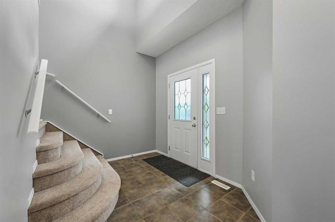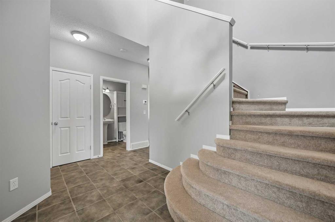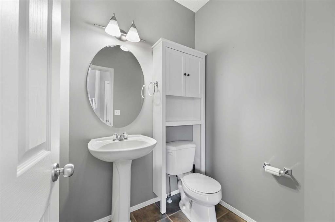221 Arbour Stone Close NW
Calgary T3G 4T1
MLS® Number: A2244375
$ 769,900
5
BEDROOMS
2 + 2
BATHROOMS
1,969
SQUARE FEET
2000
YEAR BUILT
221 Arbour Stone Close NW: Welcome to this beautifully maintained, 2 story walkout home in Arbour Lake. Offering just under 2900 sq ft of developed living space, this desirable 2-storey home features 4 bedrooms up, 2 full baths and 2 half baths and a double attached heated garage. The open-concept main floor showcases vinyl plank flooring, a HUGE kitchen with ample cabinets and counter space, newer stainless steel appliances (including duel fuel range with split ovens), and a walk-in pantry. Enjoy the sunny breakfast nook with deck access, a spacious living room with gas fireplace and soaring open to above ceiling, a formal dining room/den in the front of the home, a convenient laundry/2-piece powder room and large entry mudroom. Upstairs, the primary retreat features a 4-piece ensuite with sizeable vanity, soaker tub, and a separate shower as well as a walk in closet. Three additional generous bedrooms share another 4-piece bathroom.The fully developed walk-out basement includes a large rec room with gas fireplace, a gym area, a fifth bedroom, and a 2-piece bathroom. Step outside to the beautiful South backyard with mature trees, a covered concrete paver patio, and has alley access for extra space and convenience! Pride of ownership and care shines throughout this home and it’s ready for a new family! Located in Calgary’s only NW lake community, Arbour Lake offers year-round lake access for swimming, water sports, skating, and more. This community is near schools, parks, playgrounds, Crowfoot Crossing, the Crowfoot LRT station, and major roadways - including Stoney Trail and Crowchild Trail. Call for more info!
| COMMUNITY | Arbour Lake |
| PROPERTY TYPE | Detached |
| BUILDING TYPE | House |
| STYLE | 2 Storey |
| YEAR BUILT | 2000 |
| SQUARE FOOTAGE | 1,969 |
| BEDROOMS | 5 |
| BATHROOMS | 4.00 |
| BASEMENT | Finished, Full, Walk-Out To Grade |
| AMENITIES | |
| APPLIANCES | Central Air Conditioner, Convection Oven, Dishwasher, Dryer, Range Hood, Refrigerator, Washer |
| COOLING | Central Air |
| FIREPLACE | Basement, Gas, Living Room |
| FLOORING | Carpet, Linoleum, Vinyl Plank |
| HEATING | Forced Air |
| LAUNDRY | Main Level |
| LOT FEATURES | Back Lane, Back Yard, Cul-De-Sac, Lawn |
| PARKING | Double Garage Attached |
| RESTRICTIONS | None Known |
| ROOF | Asphalt Shingle |
| TITLE | Fee Simple |
| BROKER | Ally Realty |
| ROOMS | DIMENSIONS (m) | LEVEL |
|---|---|---|
| 2pc Bathroom | Basement | |
| Bedroom | 8`10" x 12`11" | Basement |
| Game Room | 25`11" x 26`3" | Basement |
| Furnace/Utility Room | 9`11" x 10`7" | Basement |
| 2pc Bathroom | Main | |
| Dining Room | 12`3" x 11`2" | Main |
| Kitchen | 11`10" x 11`9" | Main |
| Living Room | 14`10" x 14`5" | Main |
| Den | 11`1" x 14`0" | Main |
| 4pc Bathroom | Upper | |
| 4pc Ensuite bath | Upper | |
| Bedroom - Primary | 14`8" x 14`8" | Upper |
| Bedroom | 13`6" x 12`11" | Upper |
| Bedroom | 13`8" x 10`1" | Upper |
| Bedroom | 9`6" x 11`3" | Upper |

