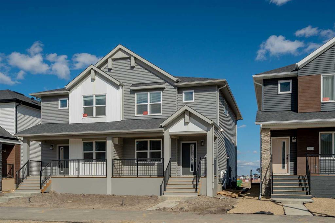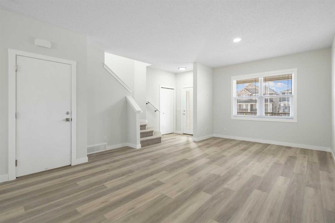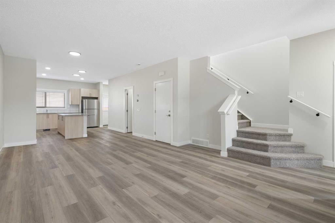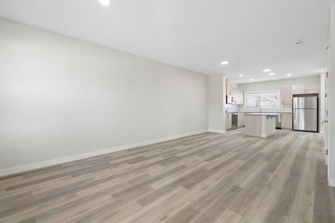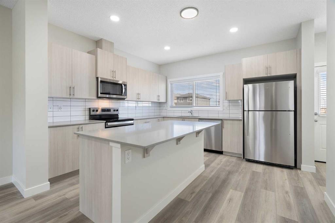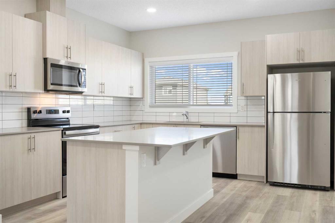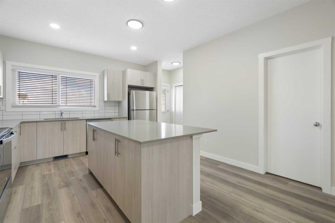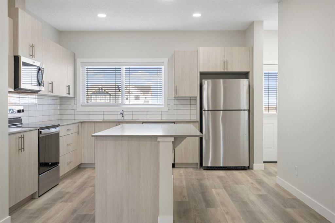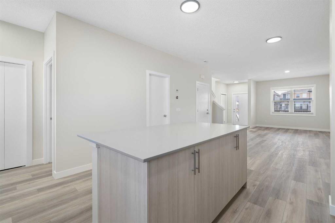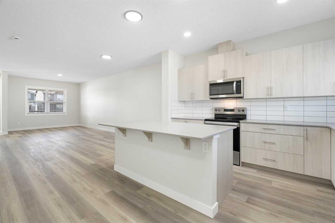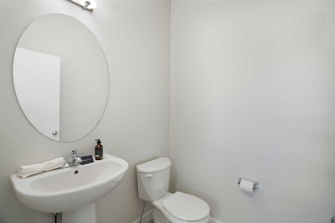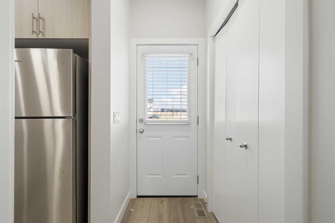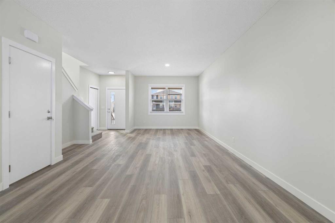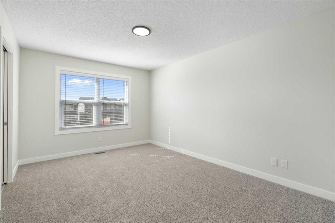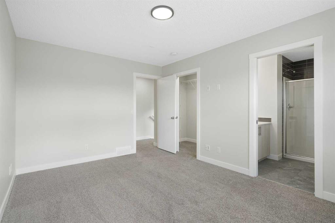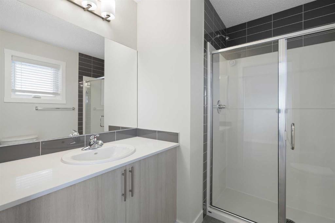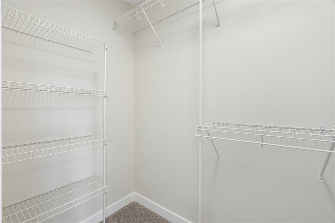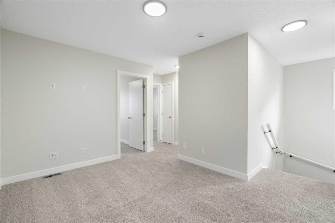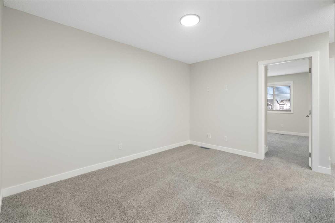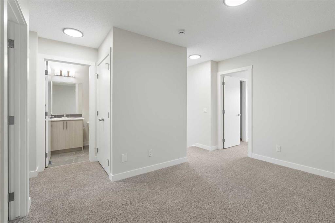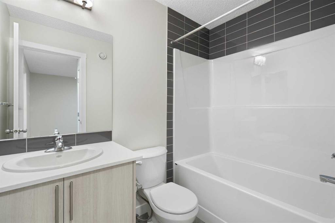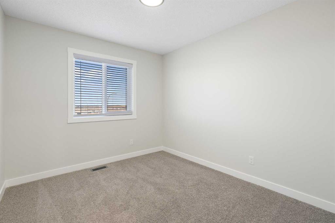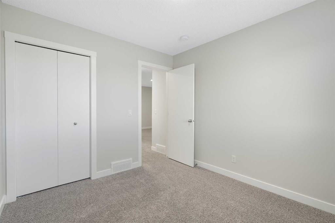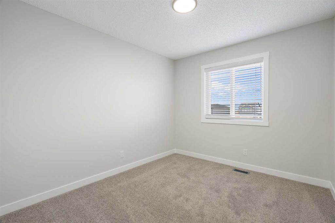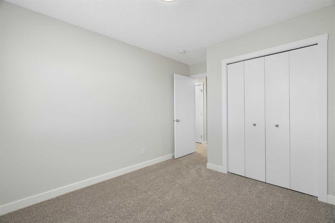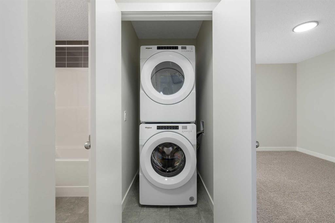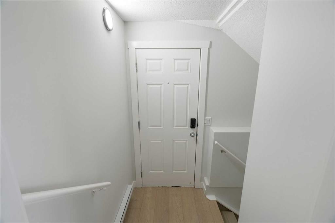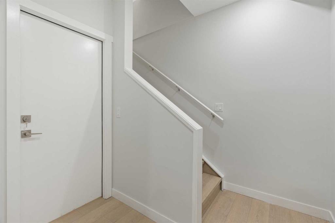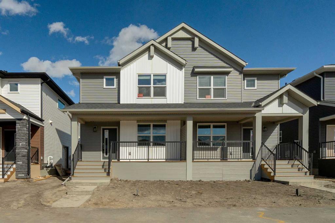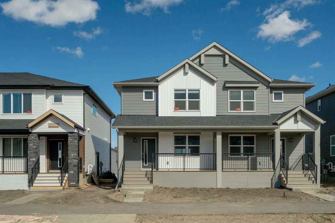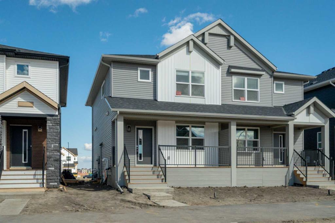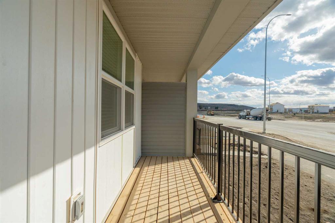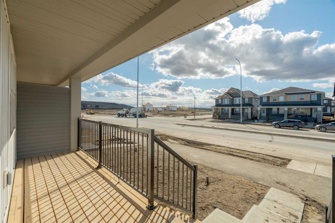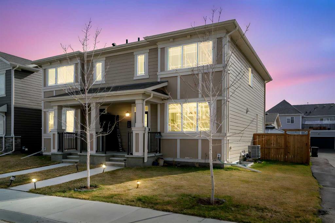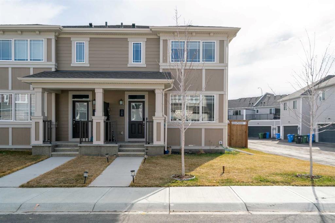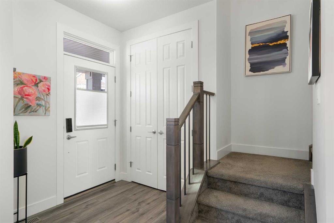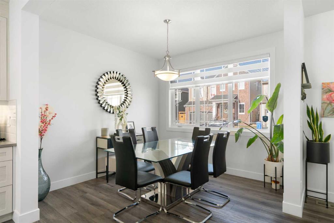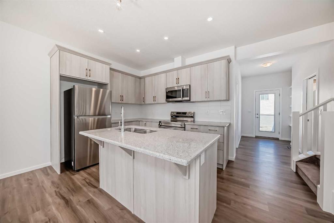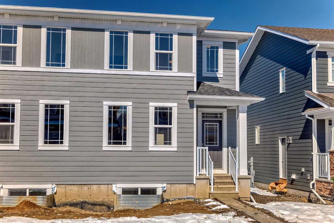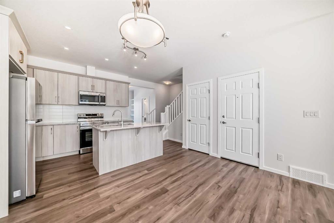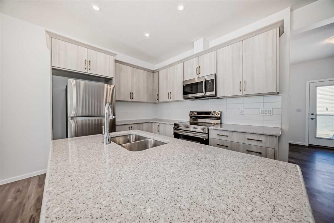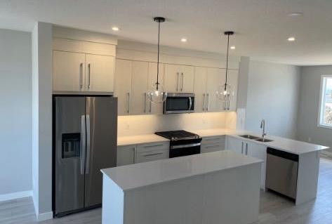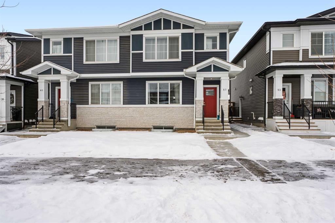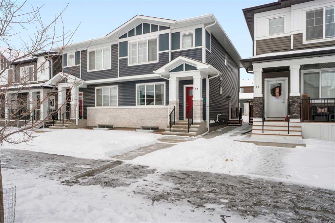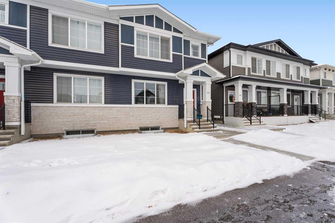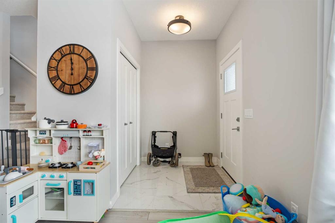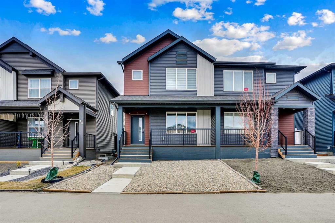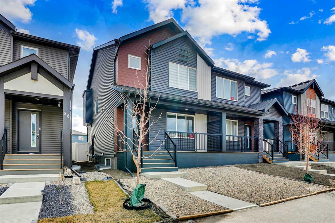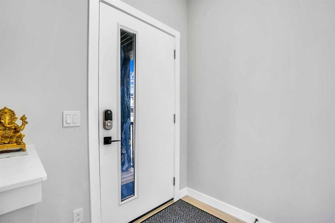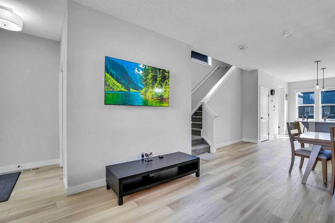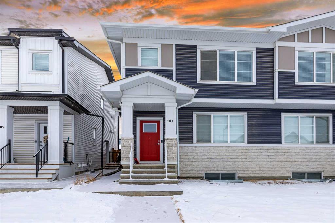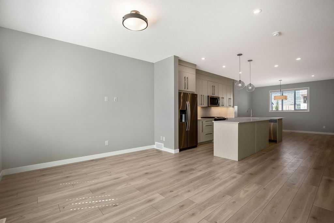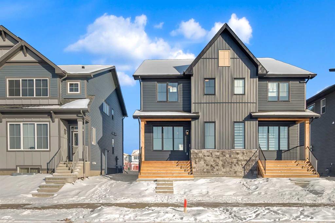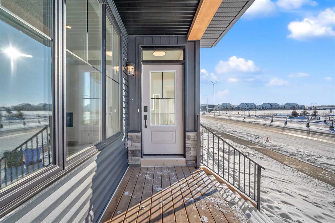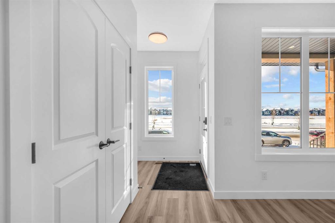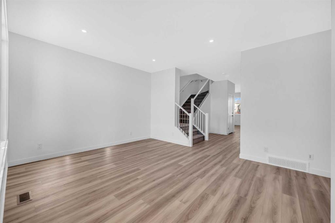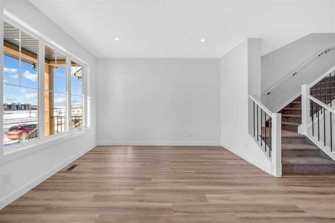21498 Sheriff King Street SW
Calgary T2X0K4
MLS® Number: A2213017
$ 649,900
4
BEDROOMS
3 + 1
BATHROOMS
1,613
SQUARE FEET
2024
YEAR BUILT
Homeowners and investors! Look no further! Here's your opportunity to acquire a brand-new Shane Homes built semi-detached in Calgary’s growing community of Pine Creek. This property features a spacious 3-bedroom, 2.5-bathroom, 2-storey layout with a legal 1 bedroom basement suite, offering two self-contained rental units. Each unit includes open-concept main floors, spacious kitchens, upper-level laundry, side entries to basement suites featuring in-suite laundry, and separate furnaces for each suite. The mechanical rooms are also located in a common area allowing both up/down units easy access if needed. Located minutes from Macleod Trail, major retail, and upcoming amenities, this is a prime opportunity to own a legal semi-detached property in a growing SW community.
| COMMUNITY | Pine Creek |
| PROPERTY TYPE | Semi Detached (Half Duplex) |
| BUILDING TYPE | Duplex |
| STYLE | 2 Storey, Side by Side |
| YEAR BUILT | 2024 |
| SQUARE FOOTAGE | 1,613 |
| BEDROOMS | 4 |
| BATHROOMS | 4.00 |
| BASEMENT | Separate/Exterior Entry, Finished, Full, Suite |
| AMENITIES | |
| APPLIANCES | Dishwasher, Electric Stove, Microwave, Refrigerator, Washer/Dryer Stacked, Window Coverings |
| COOLING | None |
| FIREPLACE | N/A |
| FLOORING | Carpet, Vinyl Plank |
| HEATING | Forced Air |
| LAUNDRY | In Basement, Multiple Locations, Upper Level |
| LOT FEATURES | Back Lane, Back Yard, City Lot, Interior Lot, Street Lighting |
| PARKING | Off Street, Parking Pad |
| RESTRICTIONS | Restrictive Covenant |
| ROOF | Asphalt Shingle |
| TITLE | Fee Simple |
| BROKER | eXp Realty |
| ROOMS | DIMENSIONS (m) | LEVEL |
|---|---|---|
| Furnace/Utility Room | 9`10" x 8`4" | Basement |
| Kitchen | 14`8" x 7`7" | Basement |
| Game Room | 12`7" x 10`8" | Basement |
| 3pc Bathroom | 4`11" x 7`9" | Basement |
| Bedroom | 12`1" x 9`11" | Basement |
| Walk-In Closet | 4`10" x 9`11" | Basement |
| Living Room | 14`11" x 15`3" | Main |
| Dining Room | 13`0" x 11`5" | Main |
| Storage | 5`6" x 6`10" | Main |
| 2pc Bathroom | 5`1" x 5`4" | Main |
| Kitchen | 13`3" x 12`3" | Main |
| 3pc Ensuite bath | 7`7" x 7`2" | Second |
| Bedroom - Primary | 10`6" x 14`5" | Second |
| Family Room | 13`7" x 15`4" | Second |
| 4pc Bathroom | 4`11" x 8`0" | Second |
| Bedroom | 9`2" x 10`5" | Second |
| Bedroom | 9`3" x 12`10" | Second |

