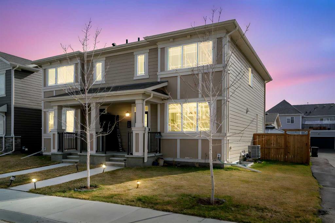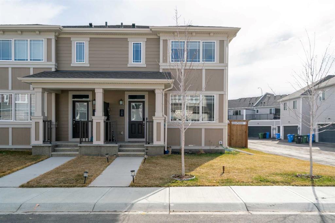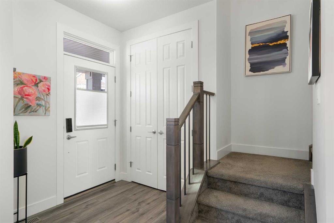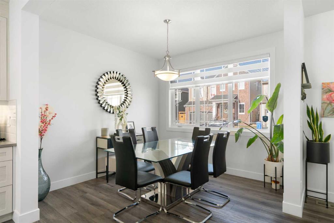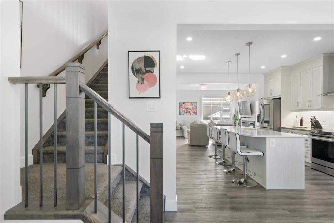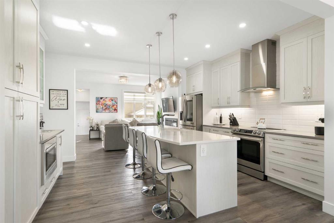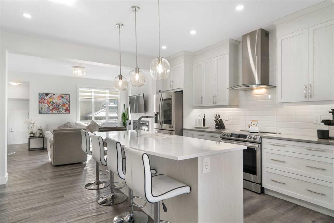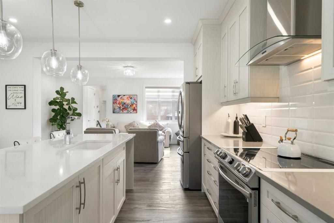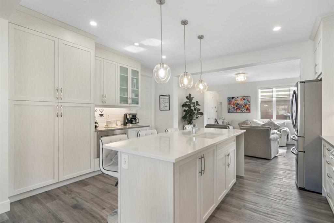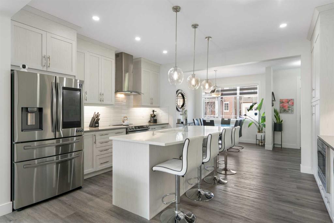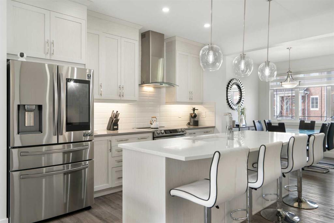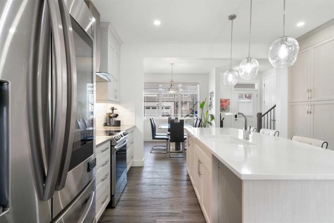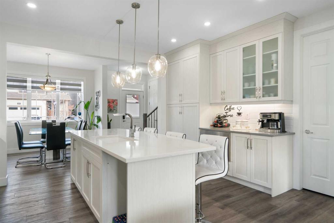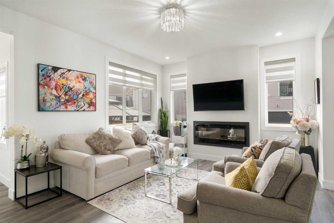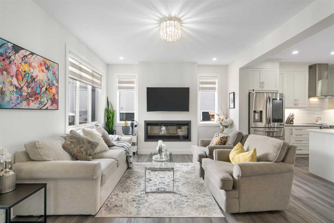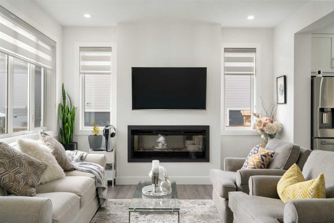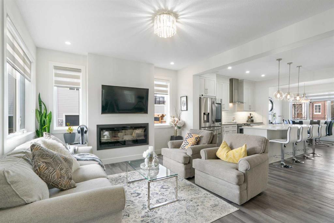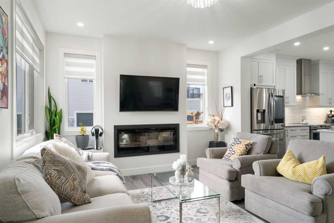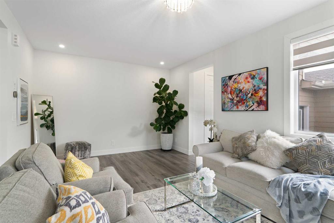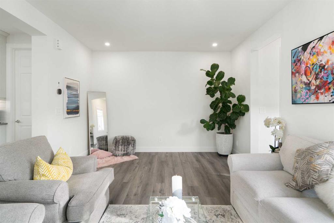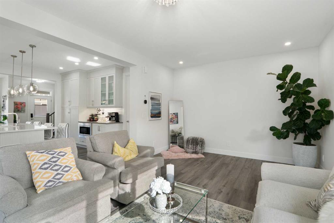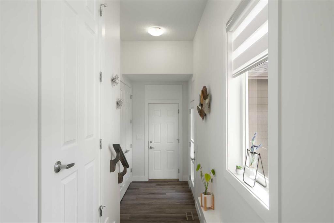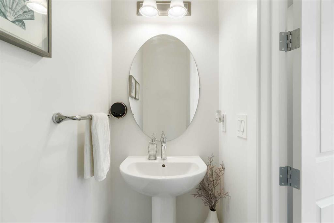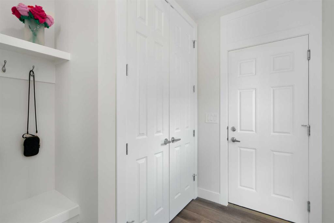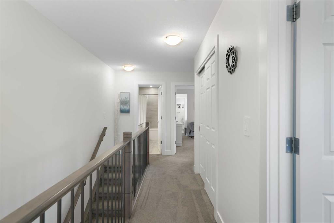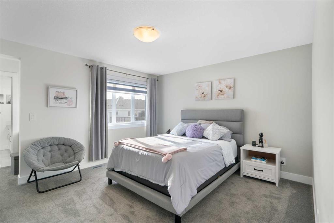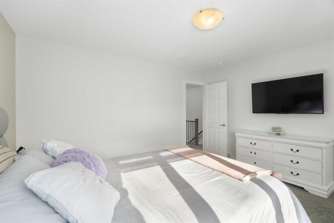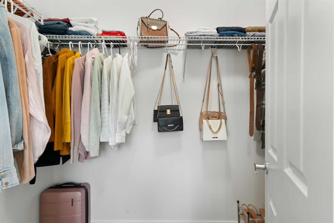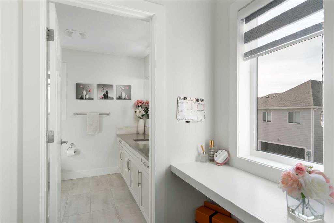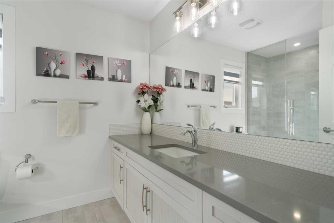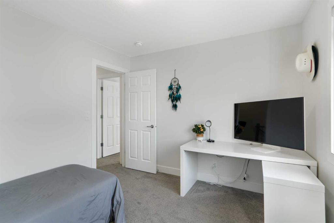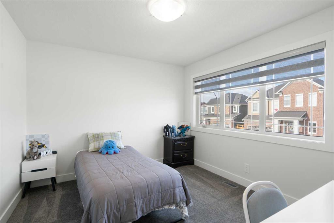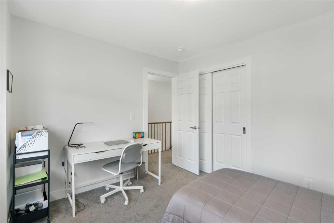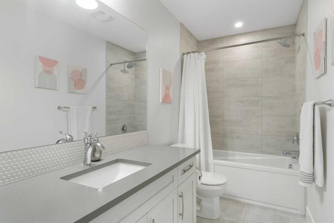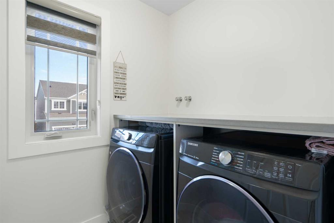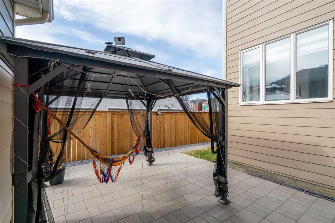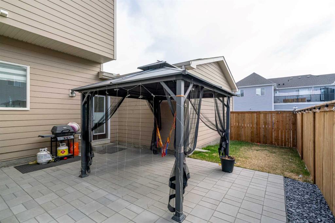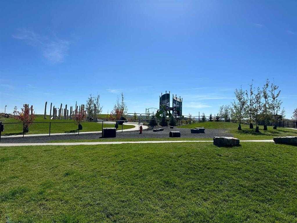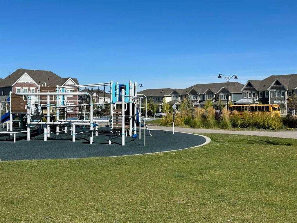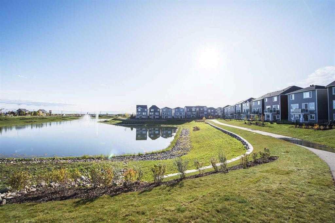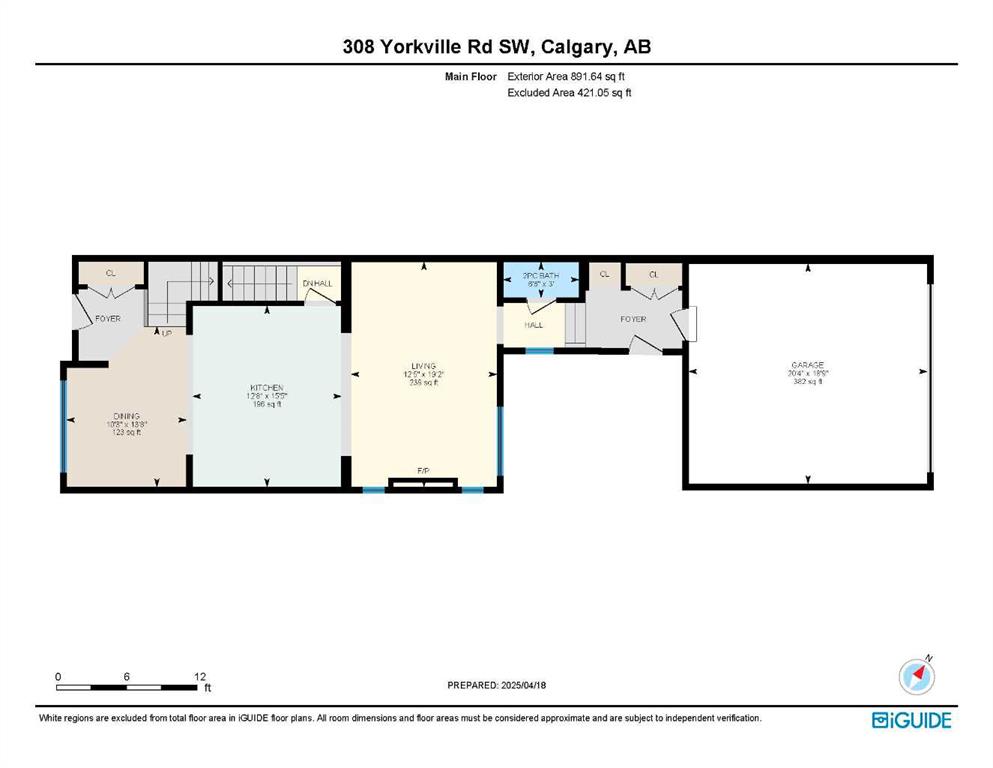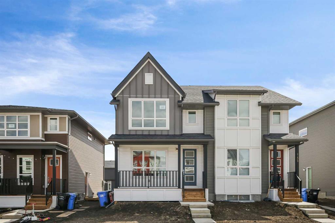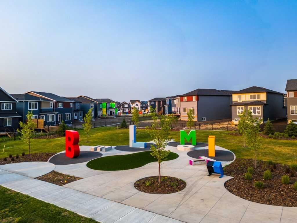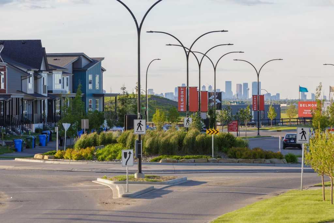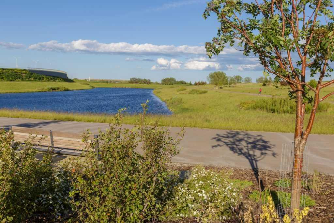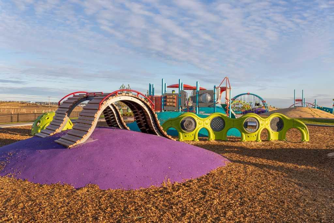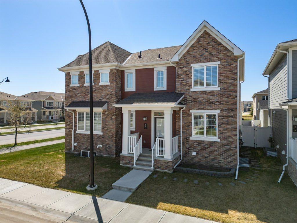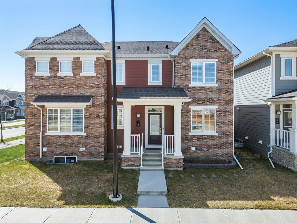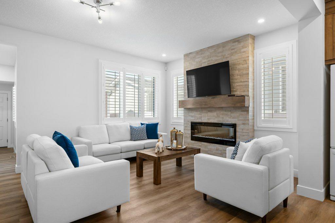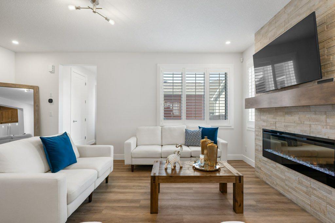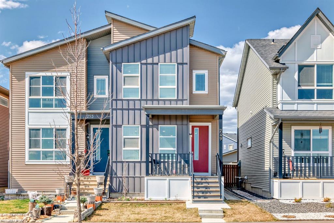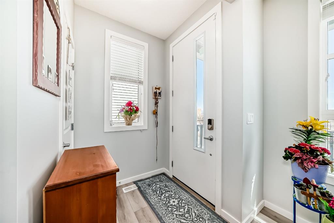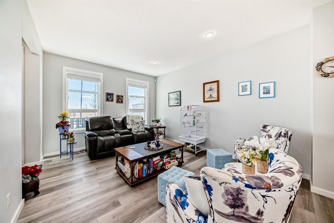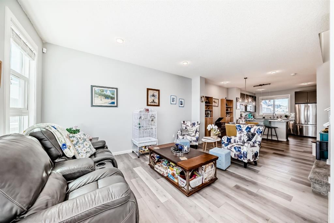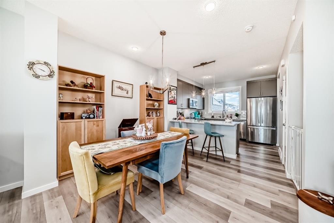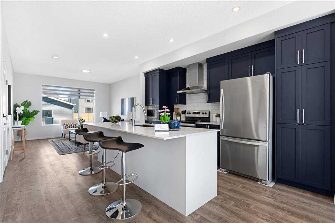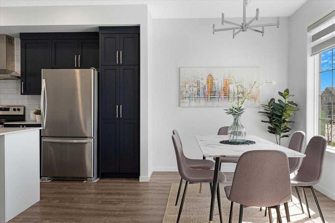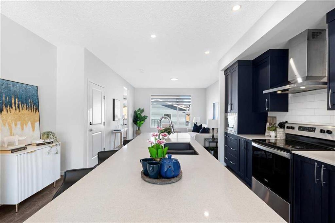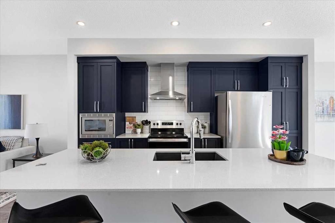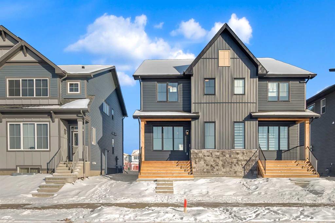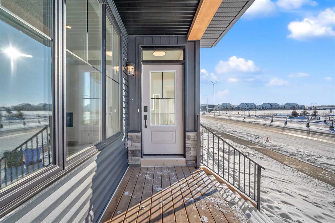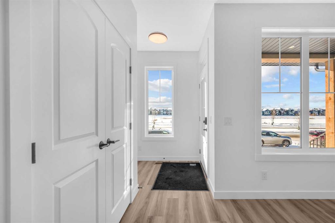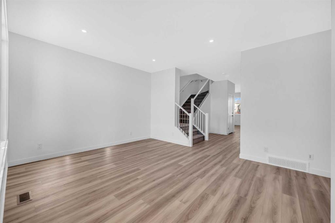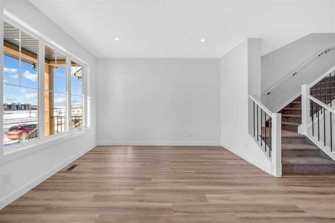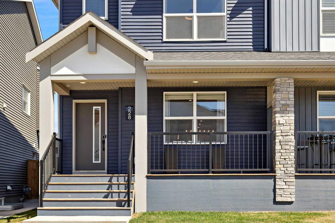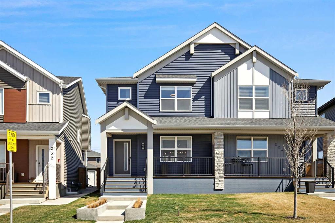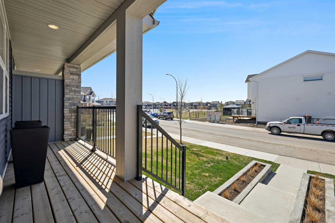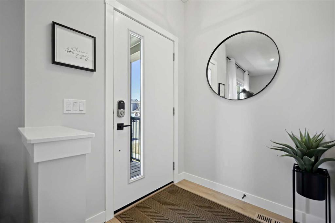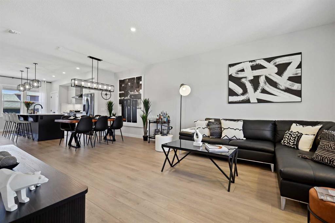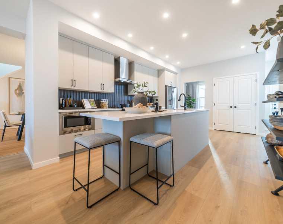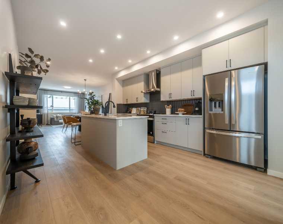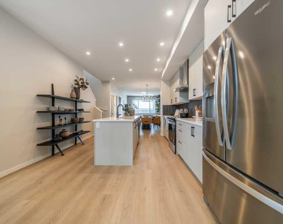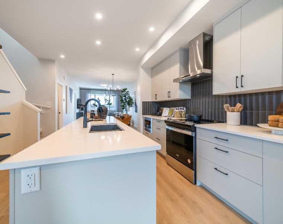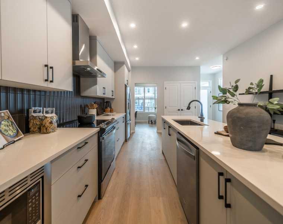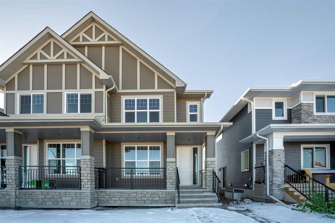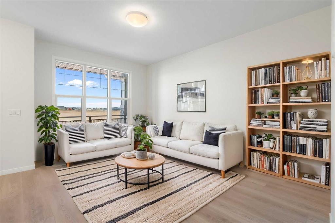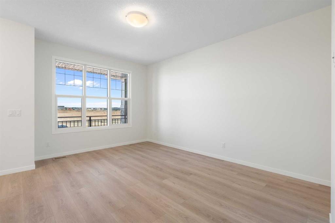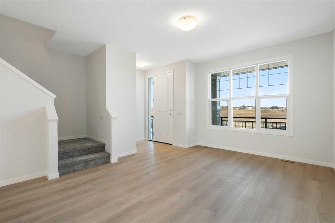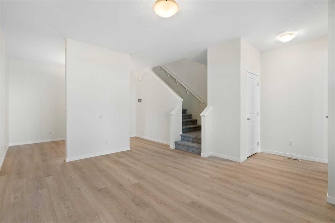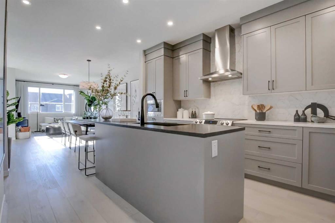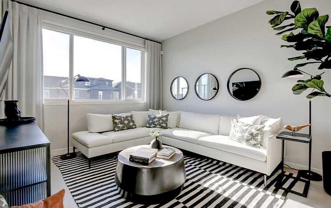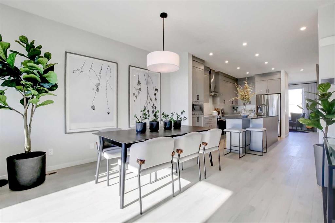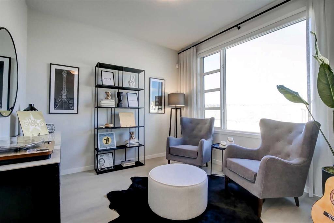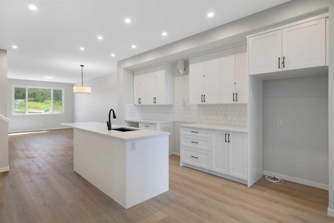308 Yorkville Road SW
Calgary T2X 4X4
MLS® Number: A2211757
$ 650,000
3
BEDROOMS
2 + 1
BATHROOMS
1,786
SQUARE FEET
2022
YEAR BUILT
Welcome to Your Dream Home located on a quiet, family-friendly street in the vibrant & sought-after community Yorkville, where Modern Living Meets Lasting Value. This beautifully appointed 2 storey attached home offers the perfect blend of comfort, convenience & timeless design, featuring 1,786 square feet of developed living space, NO condo fees & countless premium upgrades. You will be drawn to the charming curb appeal with its welcoming front porch & Hardie board siding. Step inside to immediately feel at home in the bright, open-concept main floor that is as stylish as it is functional. The spacious layout offers a sun-drenched living room with fireplace, a dedicated dining area & a gourmet kitchen at the heart of it all that is truly a chef’s dream, featuring high-end stainless appliances, a glass cooktop, quartz countertops, an oversized central island with full-width eating bar, soft-close cabinetry extending to the ceiling, a designer subway tile backsplash & a stunning statement hood fan. Additional touches like pot lights, 4-door fridge with a smart screen & additional pantry storage all completing this incredible space, perfect for everyday living and entertaining alike. Upstairs, retreat to the luxurious primary suite, your own personal haven. Enjoy the elegance of a double vanity, Caesarstone countertops, a makeup station & a spa-inspired shower with 10 mm glass & full-height tile plus a large walk-in closet. Two additional well sized bedrooms, a stylish 4 piece main bathroom & a convenient upstairs laundry room with Caesarstone counters make this upper level as practical & polished. The unfinished basement offers endless potential to design your dream entertainment space, gym, or additional bedroom. Step outside to enjoy your private, fully fenced extra wide yard with stone patio, custom pergola, plus gas BBQ hookup - a fantastic setting for warm summer evenings & weekend get-togethers. The double attached garage & paved back lane adds year-round convenience. Additional highlights include: Central A/C, LVP flooring throughout the main floor for durability & style, upgraded underlay beneath carpeting, 9 foot textured ceilings & 8 foot doors enhancing the spacious feel, Built-in mudroom with storage, Sliding closet doors & metal spindle stair railings. Nestled in the heart of Yorkville, this home offers a great living space & an incredible lifestyle. Enjoy quick access to Stoney Trail, Macleod Trail, Deerfoot Trail & the Somerset LRT station, minutes toSpruce Meadows, the Silverado Marketplace with favorites like Holy Grill, Anytime Fitness, Kildare’s Irish Pub & much more. Families will love the nearby parks, greenspaces, established K-6 schools & a community skatepark, truly something for everyone. Lovingly maintained by the original owners, this home shows pride of ownership throughout & is truly move-in ready. With a functional layout, modern finishes & an unbeatable location, NOTE the over $66,000 in upgrades not included in the other listings!
| COMMUNITY | Yorkville |
| PROPERTY TYPE | Semi Detached (Half Duplex) |
| BUILDING TYPE | Duplex |
| STYLE | 2 Storey, Side by Side |
| YEAR BUILT | 2022 |
| SQUARE FOOTAGE | 1,786 |
| BEDROOMS | 3 |
| BATHROOMS | 3.00 |
| BASEMENT | Full, Unfinished |
| AMENITIES | |
| APPLIANCES | Central Air Conditioner, Electric Stove, Garage Control(s), Microwave, Range Hood, Refrigerator, Washer/Dryer |
| COOLING | Central Air |
| FIREPLACE | Electric |
| FLOORING | Carpet, Tile, Vinyl Plank |
| HEATING | Forced Air |
| LAUNDRY | Upper Level |
| LOT FEATURES | Back Lane, Landscaped |
| PARKING | Double Garage Attached, Rear Drive |
| RESTRICTIONS | Easement Registered On Title |
| ROOF | Asphalt Shingle |
| TITLE | Fee Simple |
| BROKER | Royal LePage Benchmark |
| ROOMS | DIMENSIONS (m) | LEVEL |
|---|---|---|
| Living Room | 19`2" x 12`5" | Main |
| Dining Room | 13`8" x 10`3" | Main |
| Kitchen | 15`5" x 12`8" | Main |
| 2pc Bathroom | Main | |
| Bedroom - Primary | 13`11" x 12`5" | Second |
| Bedroom | 9`11" x 10`8" | Second |
| Bedroom | 11`10" x 10`6" | Second |
| Laundry | 6`6" x 5`7" | Second |
| 3pc Ensuite bath | Second | |
| 4pc Bathroom | Second |

