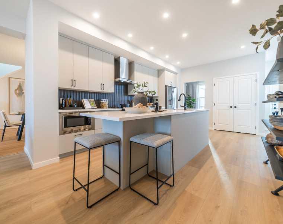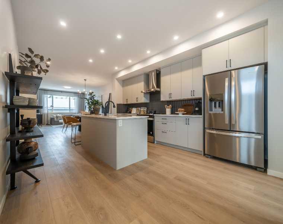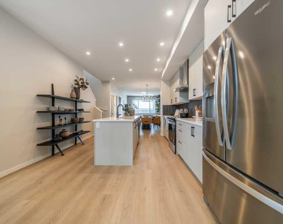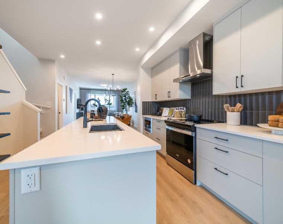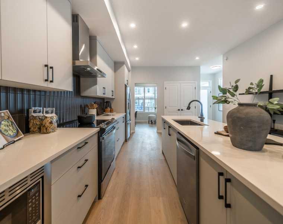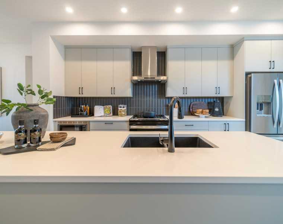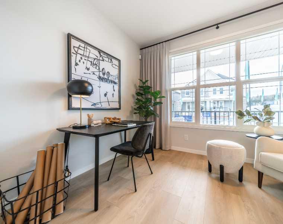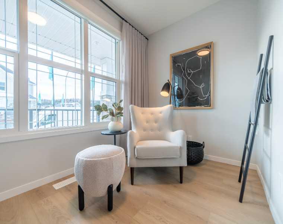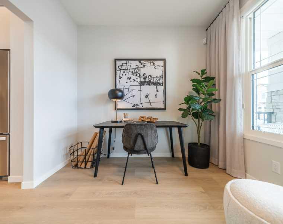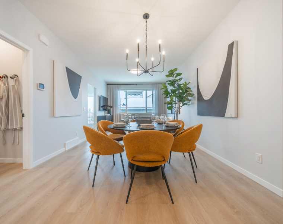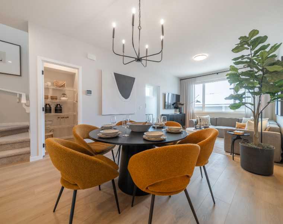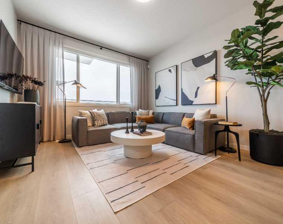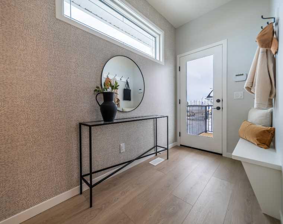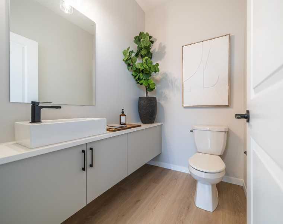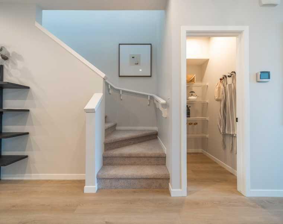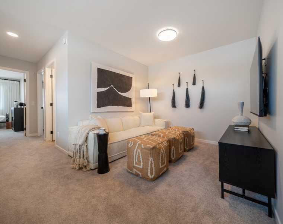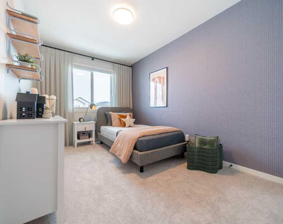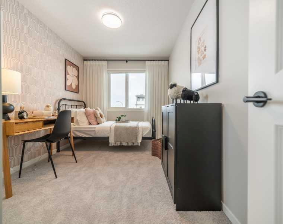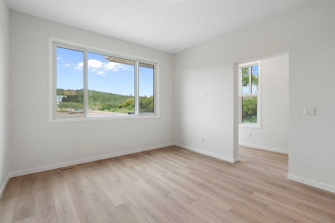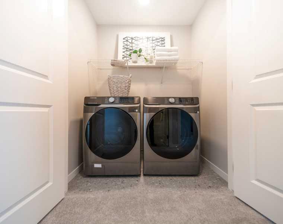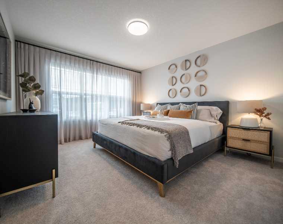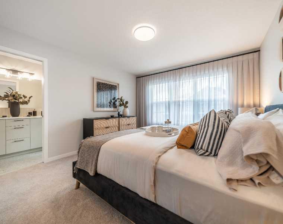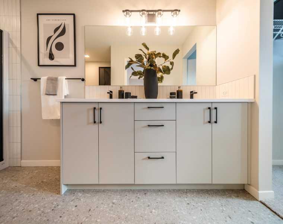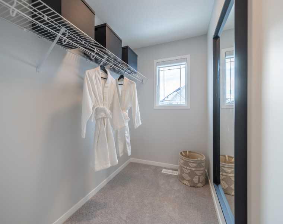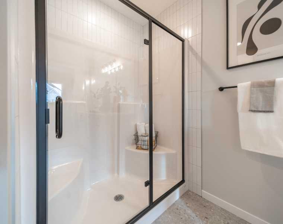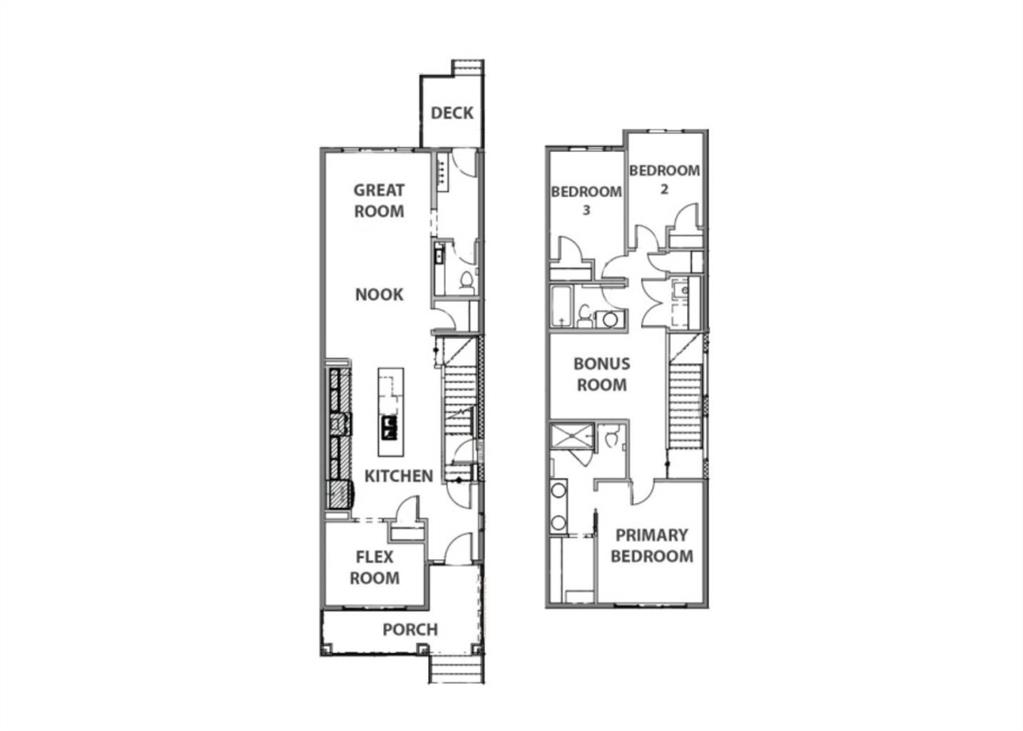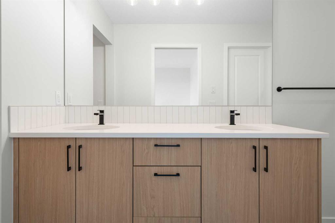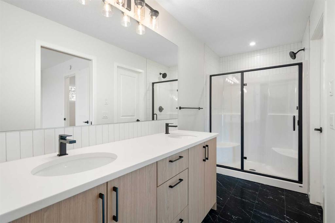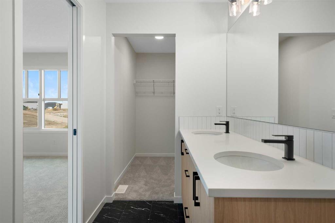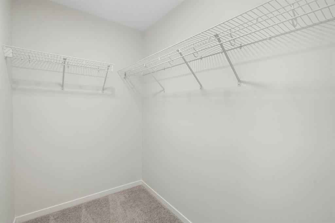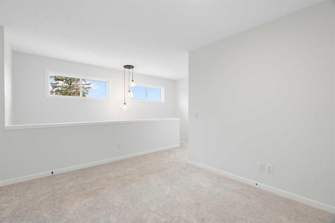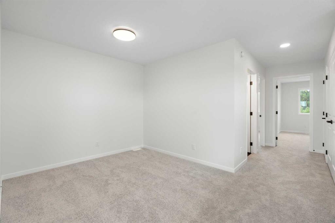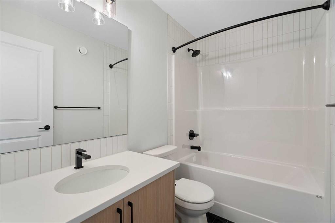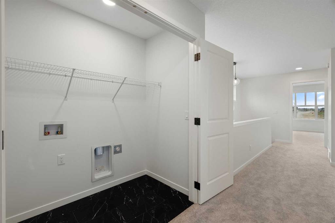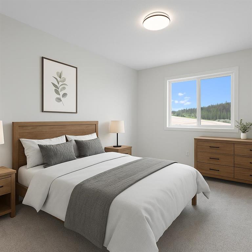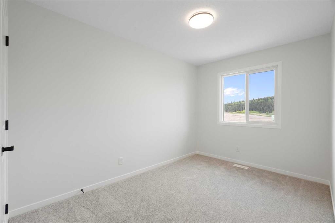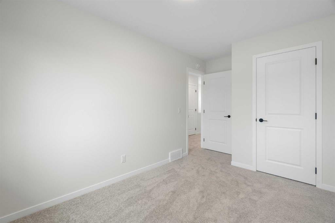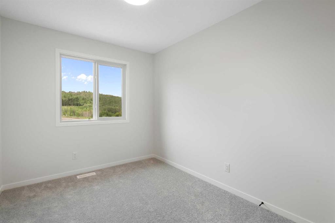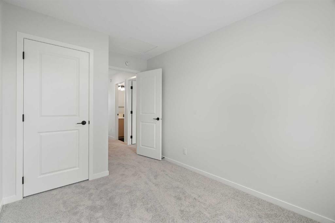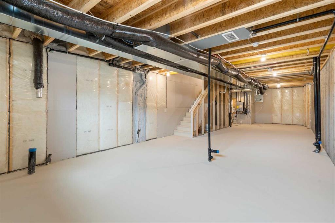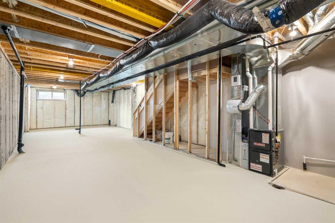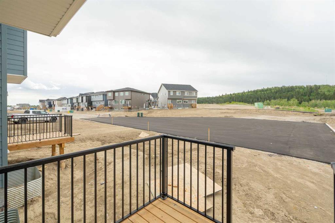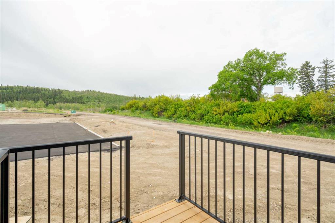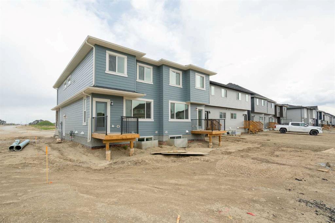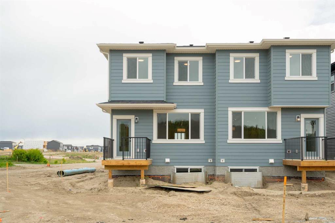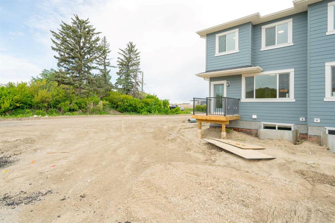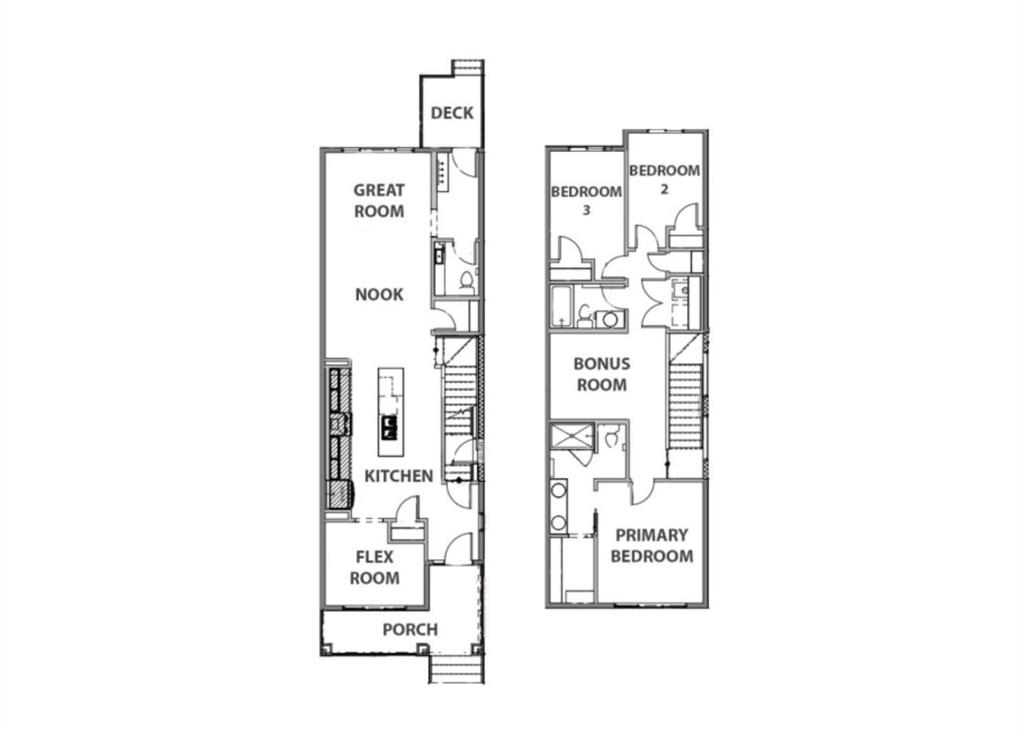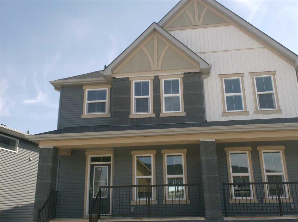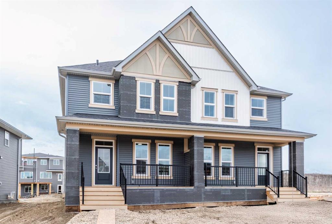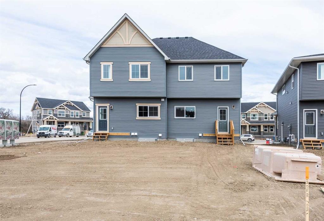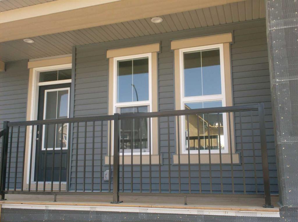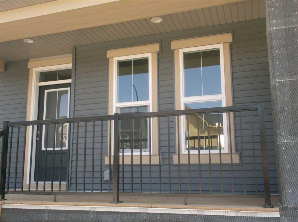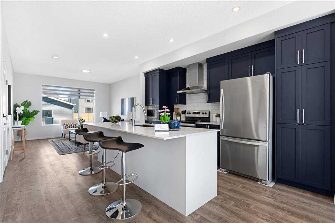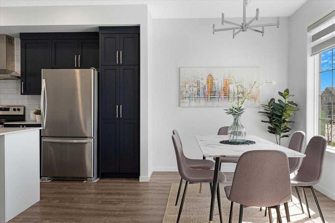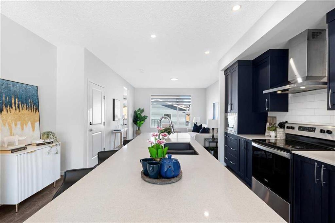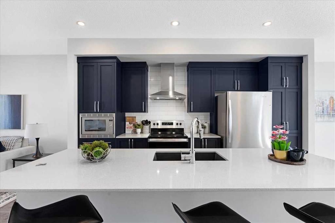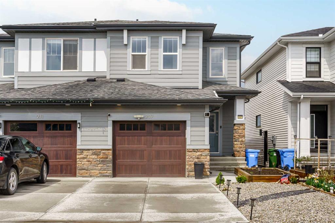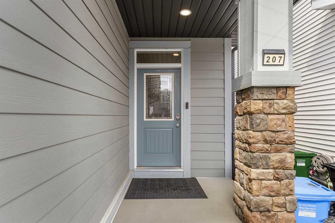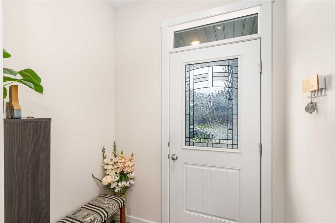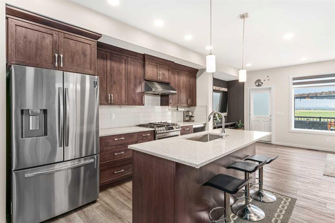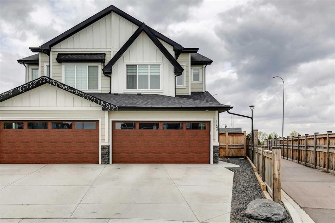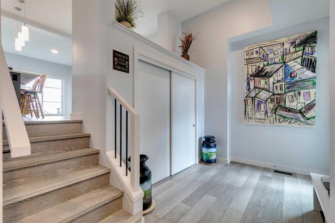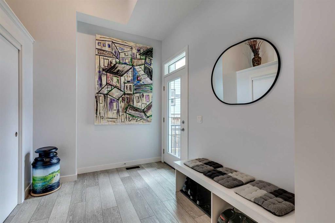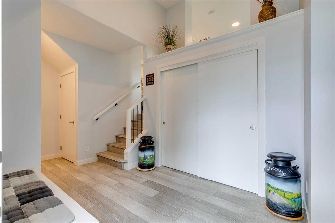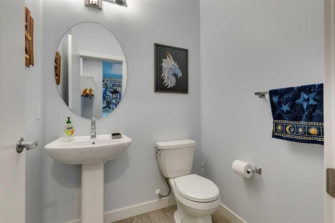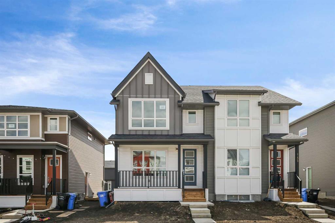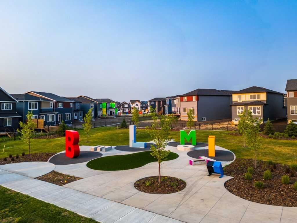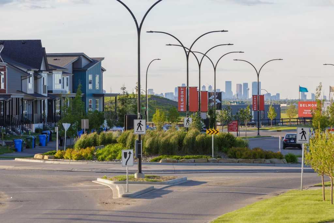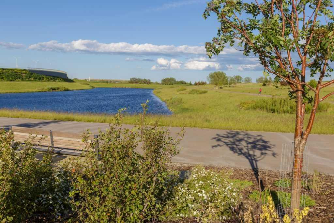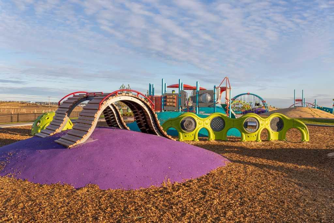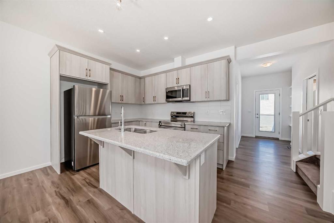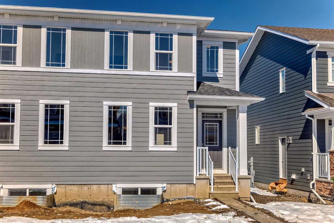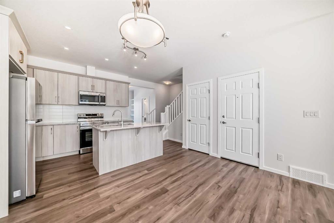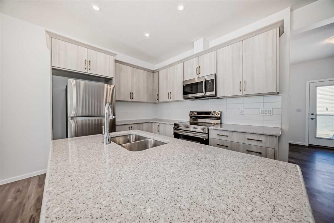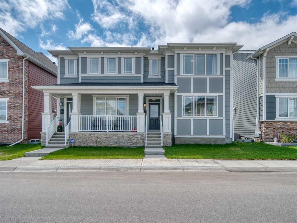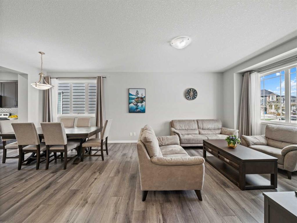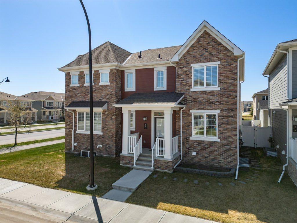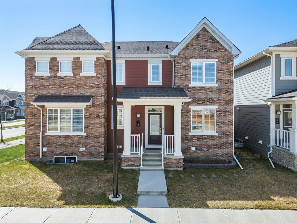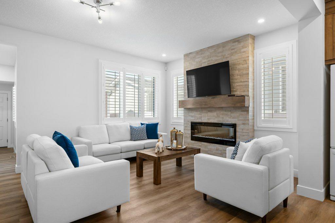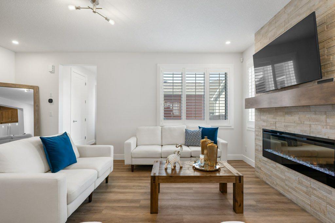945 Creekview Drive SW
Calgary T2X 5X6
MLS® Number: A2203744
$ 609,900
3
BEDROOMS
2 + 1
BATHROOMS
2024
YEAR BUILT
Welcome to this brand-new, beautifully designed semi-detached home, crafted by the award-winning Cedarglen Homes. Sitting on a desirable corner lot, this home is flooded with natural light from extra windows & features a charming front porch, perfect for enjoying your morning coffee or unwinding in the evening. Step inside to discover luxury vinyl plank flooring that flows throughout the main level, setting the stage for a warm and inviting space. The open-concept layout is designed for seamless living and entertaining, featuring a chef-inspired kitchen with stunning warm wood-toned cabinetry, sleek quartz countertops, an upgraded vertical subway tile backsplash, and a spacious pantry for ample storage. With a $6,000 appliance allowance, you have the flexibility to choose the appliances that best suit your lifestyle. The large dining area transitions effortlessly into the bright and airy great room, where oversized windows let in an abundance of natural light. A main floor flex room offers the perfect space for a home office, playroom, or reading nook. A 2-piece powder room and mudroom with built-in bench and coat hooks complete this level for added functionality. Upstairs, the central bonus room serves as a cozy retreat—ideal for movie nights or a quiet relaxation space. The primary suite is a true sanctuary, offering plenty of space for a king-size bed, a walk-in closet, and a 4-piece ensuite with dual vanities and a walk-in shower. Two additional bedrooms, a full bathroom with quartz countertops, and a convenient upstairs laundry room complete this floor, making daily living effortless. The unfinished basement offers endless potential with a separate entrance and rough-ins completed for a legal suite (city approval and permits required). Whether you envision a rental suite, home gym, or entertainment area, this space is ready for your creativity. Outside, the brand-new backyard deck with a BBQ gas line is perfect for summer gatherings, and the $2,000 landscaping credit ensures you can personalize your front yard within the first year of ownership. Located in the picturesque CreekView community, this home provides the perfect balance of nature and convenience. Enjoy easy access to Township and Shawnessy Shopping Centres, Sirocco Golf Club, and scenic walking paths, all while being surrounded by lush green spaces. This is the perfect place to call home. Don’t miss out—book your private showing today! *NOTE: Photos are from a different property of the same model. Interior finishings will differ—refer to the last photo for the exact selections in this home.*
| COMMUNITY | Pine Creek |
| PROPERTY TYPE | Semi Detached (Half Duplex) |
| BUILDING TYPE | Duplex |
| STYLE | 2 Storey, Side by Side |
| YEAR BUILT | 2024 |
| SQUARE FOOTAGE | 1,821 |
| BEDROOMS | 3 |
| BATHROOMS | 3.00 |
| BASEMENT | Separate/Exterior Entry, Full, Unfinished |
| AMENITIES | |
| APPLIANCES | None |
| COOLING | None |
| FIREPLACE | N/A |
| FLOORING | Carpet, Tile, Vinyl Plank |
| HEATING | High Efficiency |
| LAUNDRY | Upper Level |
| LOT FEATURES | Back Lane, Back Yard, Rectangular Lot |
| PARKING | Alley Access, Parking Pad |
| RESTRICTIONS | Restrictive Covenant |
| ROOF | Asphalt Shingle |
| TITLE | Fee Simple |
| BROKER | Royal LePage Benchmark |
| ROOMS | DIMENSIONS (m) | LEVEL |
|---|---|---|
| Kitchen | 15`7" x 12`3" | Main |
| Den | 9`3" x 10`10" | Main |
| Dining Room | 11`4" x 11`7" | Main |
| Living Room | 11`4" x 11`7" | Main |
| Mud Room | 9`6" x 4`7" | Main |
| 2pc Bathroom | Main | |
| Bedroom | 10`4" x 8`3" | Upper |
| Bedroom | 11`11" x 8`3" | Upper |
| Laundry | 5`11" x 3`4" | Upper |
| 4pc Bathroom | Upper | |
| Bonus Room | 9`5" x 12`10" | Upper |
| Bedroom - Primary | 13`5" x 11`7" | Upper |
| 4pc Ensuite bath | Upper |

