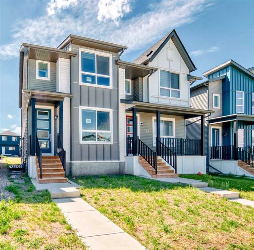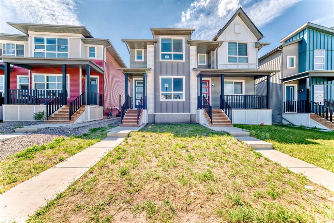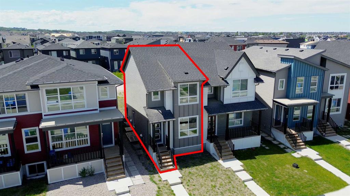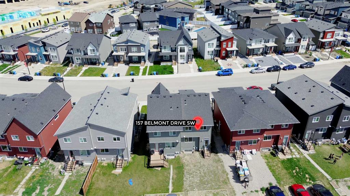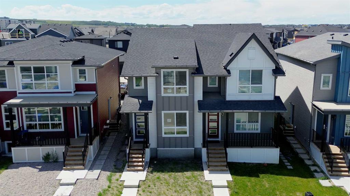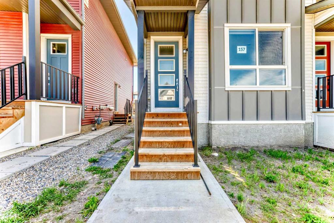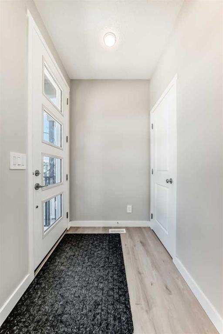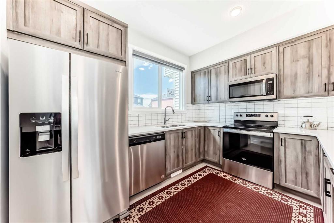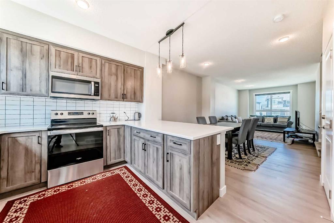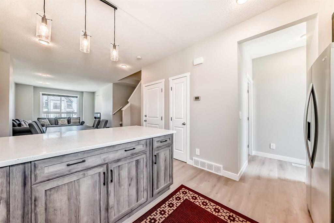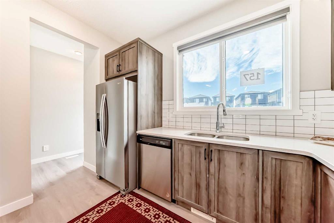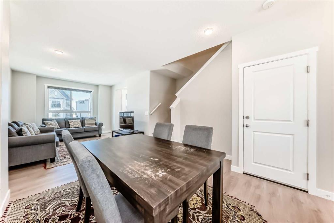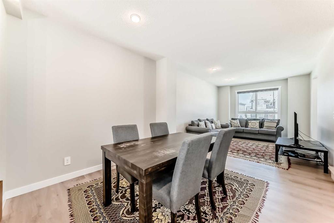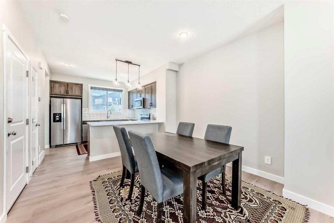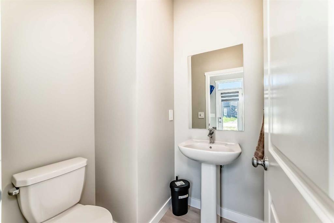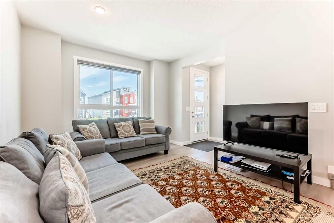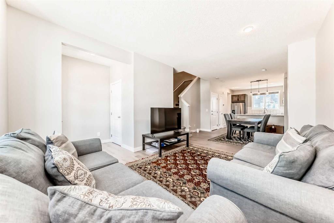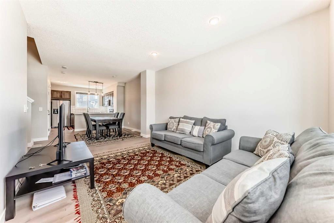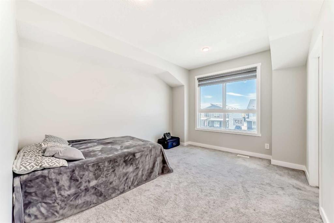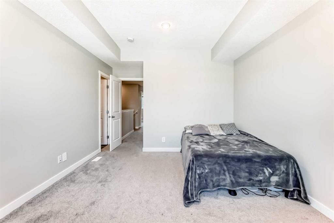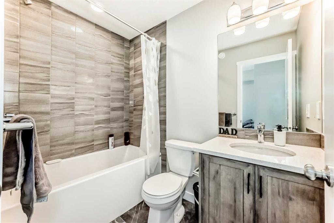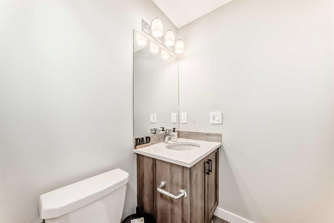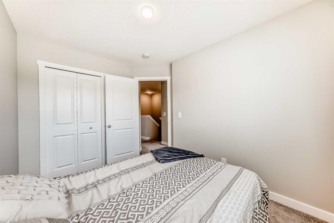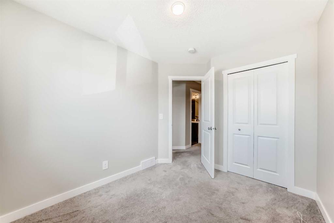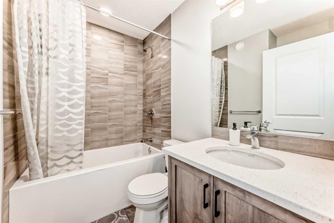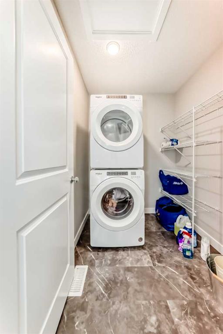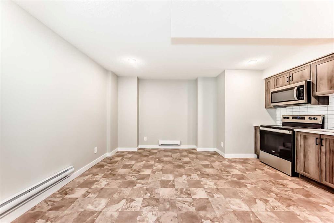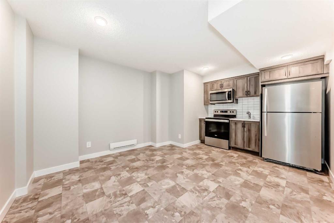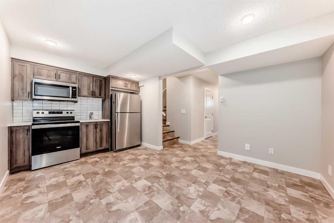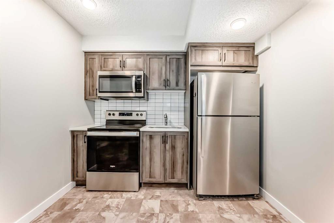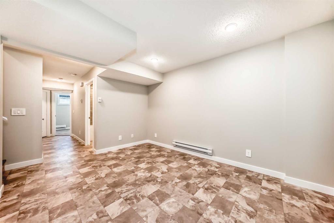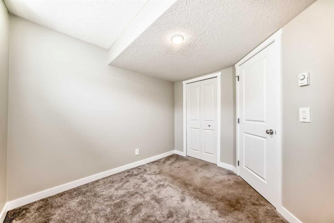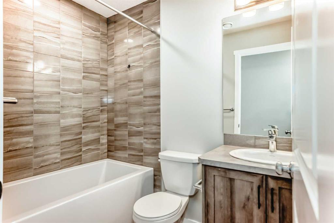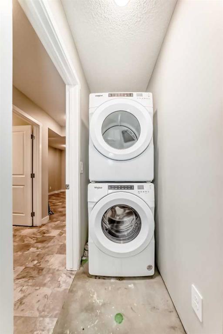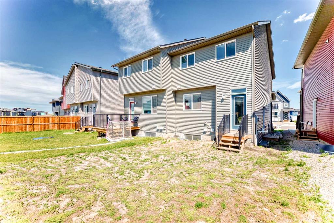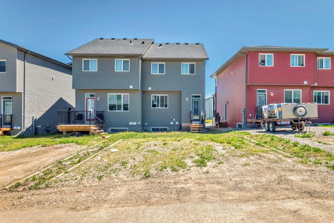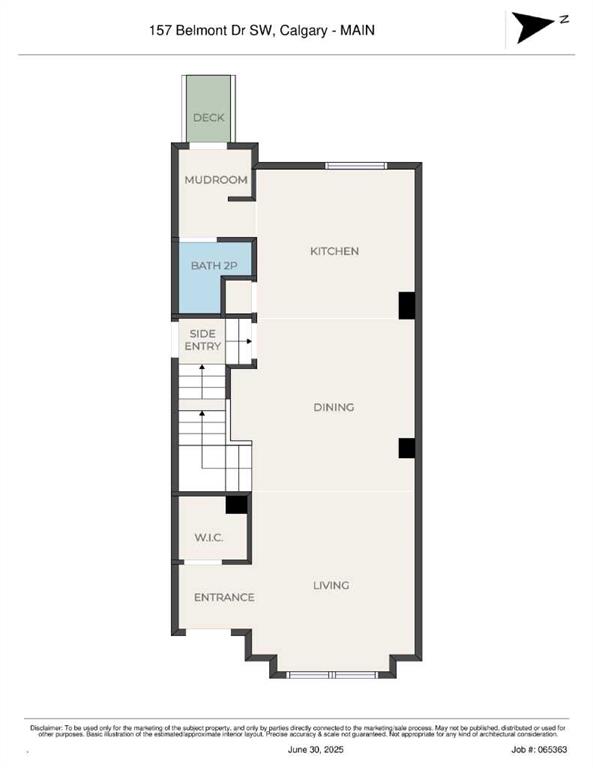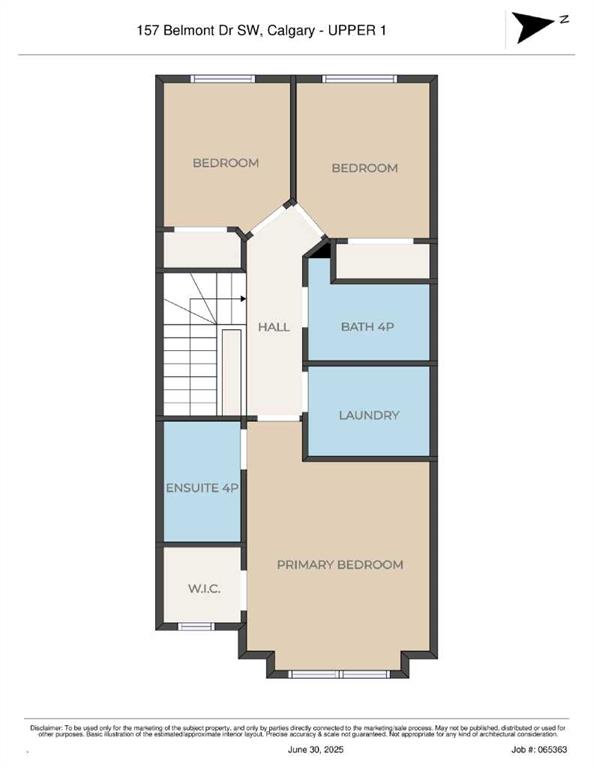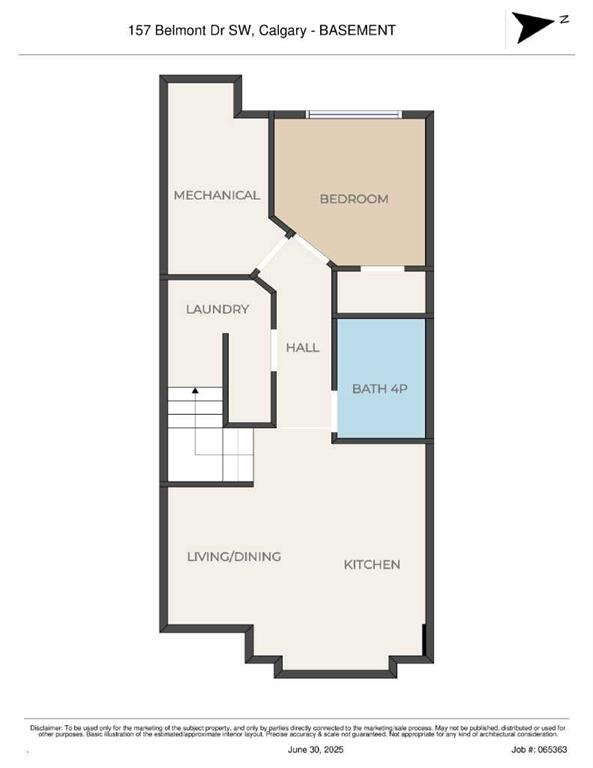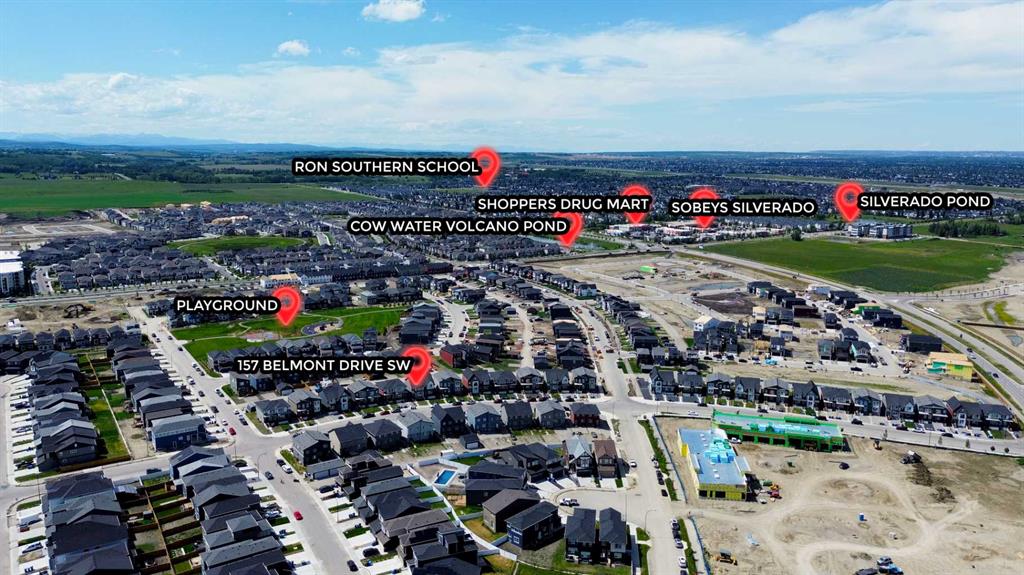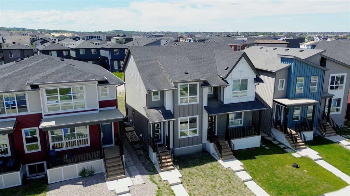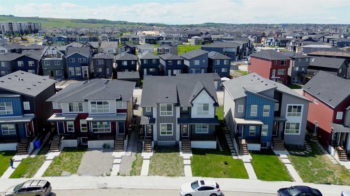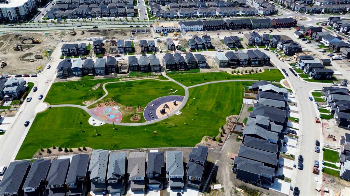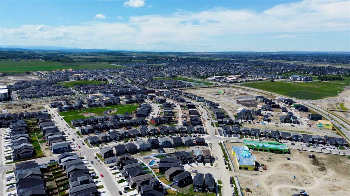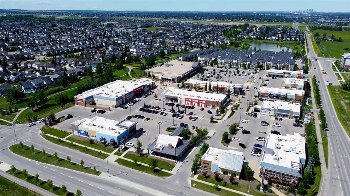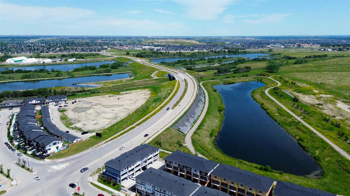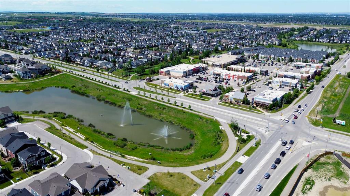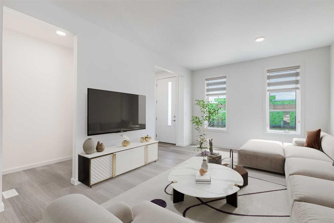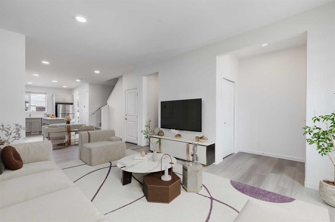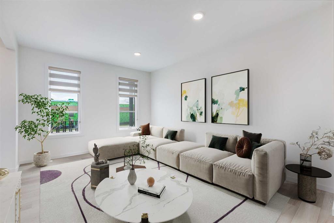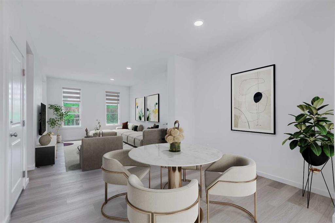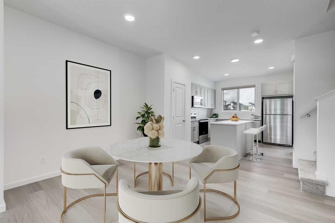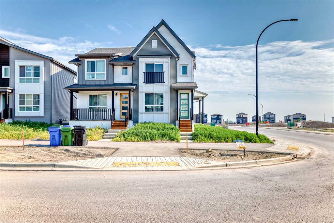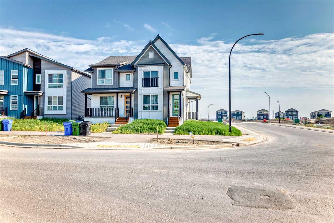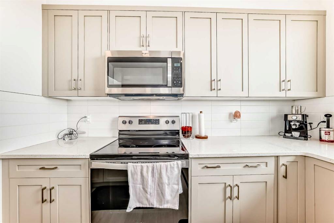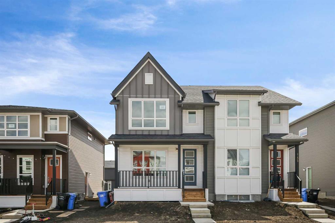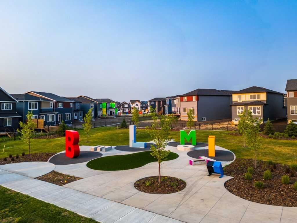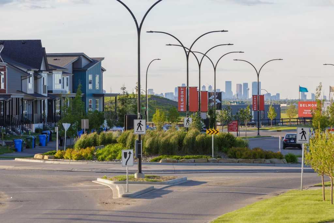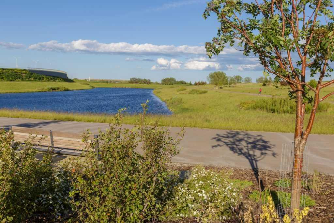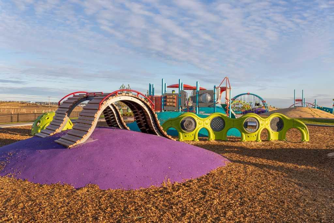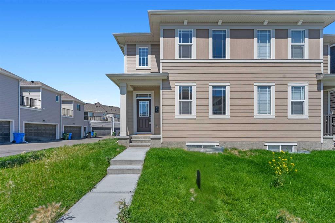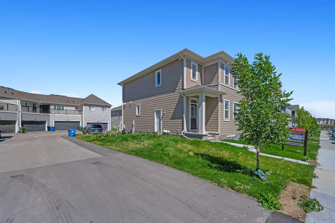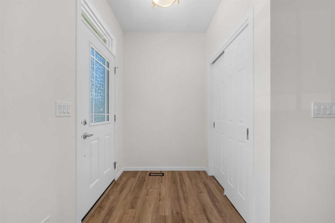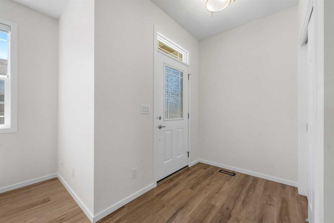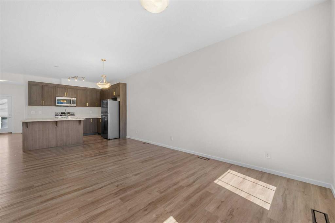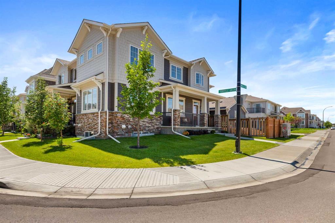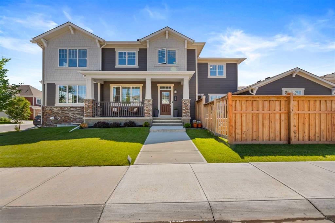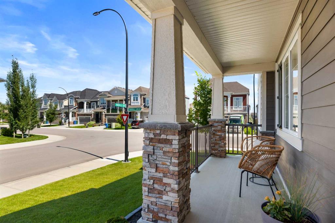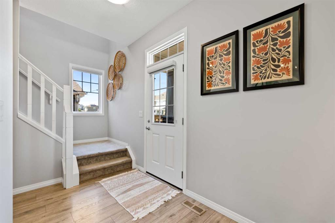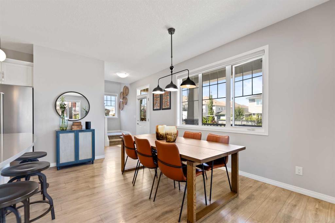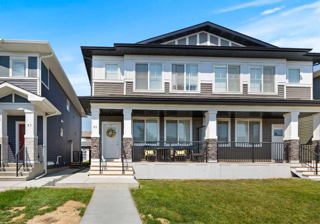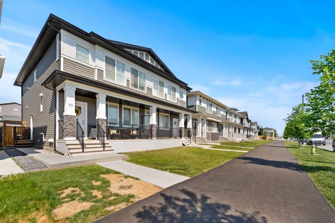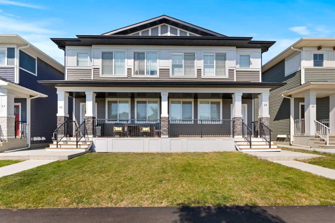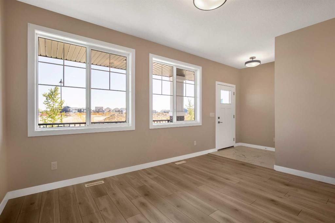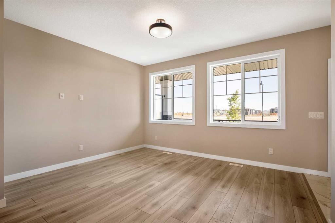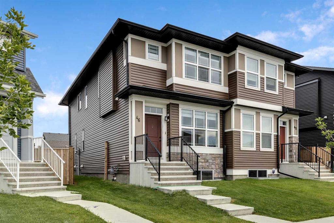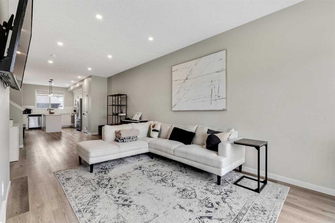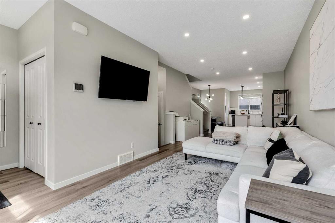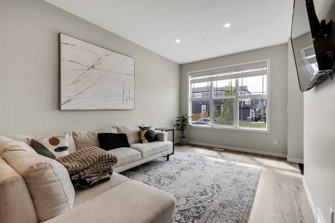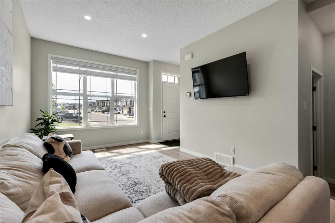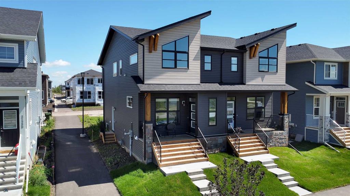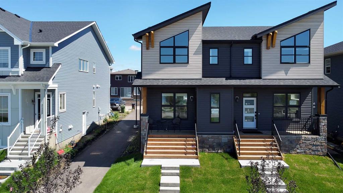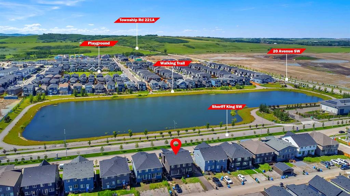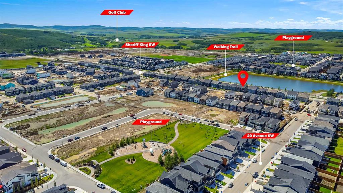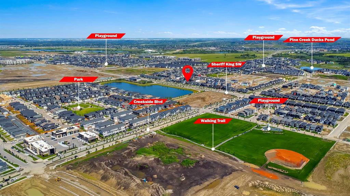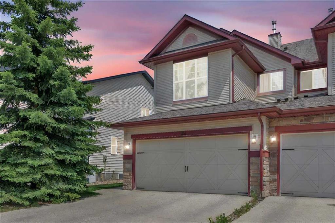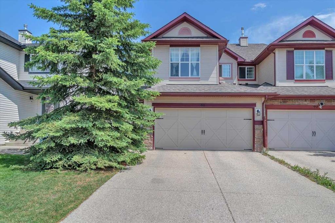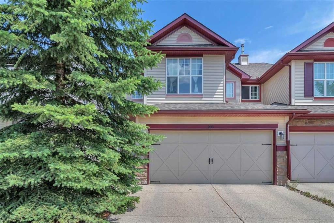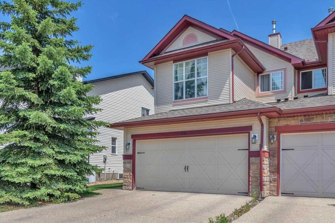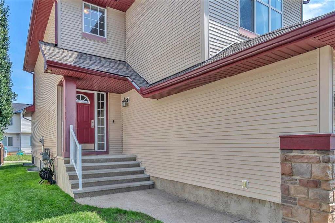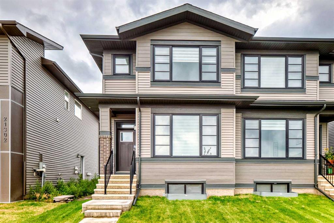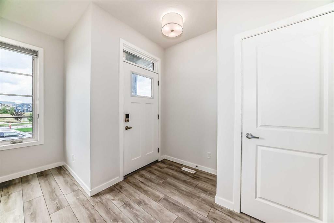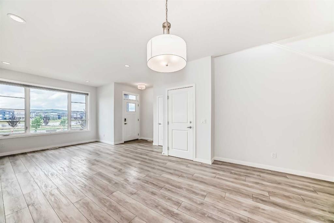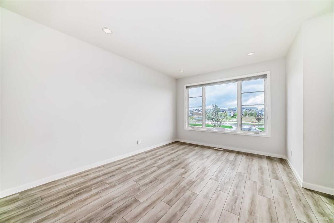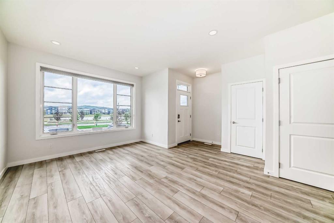157 Belmont Drive SW
Calgary T2X 5A1
MLS® Number: A2231492
$ 619,900
4
BEDROOMS
3 + 1
BATHROOMS
1,377
SQUARE FEET
2022
YEAR BUILT
Discover this exceptional 4-bedroom 4-bathroom semi-detached home, ideally situated in desirable Belmont. Welcome to 157 Belmont Drive SW! This beautiful home offers a truly unique blend of sophisticated family living and outstanding income potential with premium designer finishings throughout, featuring a legal 1-bedroom basement legal suite with its own separate entrance on the lower level. The main level showcases a bright and inviting open-concept floor plan, with living and dining space flowing seamlessly into the gourmet kitchen. The modern kitchen features stainless steel appliances, sleek cabinetry, casual counter seating, and just steps to the outdoors, making indoor-outdoor living a breeze! A 2-piece bath and spacious front and back entryways complete the main level. Upstairs, you will find 3 generously sized bedrooms, including the primary bedroom with an ensuite bath and walk-in closet. Convenient upper-level laundry and storage with built-ins make laundry day easy! Adding to this property's appeal is the beautifully appointed legal basement suite. Featuring 1 bedroom, a full 4-piece bathroom, and separate laundry, this self-contained unit is thoughtfully designed with modern finishes and enjoys an abundance of natural light. Its proven track record as a successful rental unit underscores its excellent investment potential, while also providing a flexible option for multi-generational living. This property truly delivers an unbeatable combination of style, functionality, and significant income-generating capability, all within a prime Belmont SW location. Don't miss your chance to own this remarkable home – book your viewing today!
| COMMUNITY | Belmont |
| PROPERTY TYPE | Semi Detached (Half Duplex) |
| BUILDING TYPE | Duplex |
| STYLE | 2 Storey, Side by Side |
| YEAR BUILT | 2022 |
| SQUARE FOOTAGE | 1,377 |
| BEDROOMS | 4 |
| BATHROOMS | 4.00 |
| BASEMENT | Separate/Exterior Entry, Finished, Full, Suite |
| AMENITIES | |
| APPLIANCES | Dishwasher, Electric Stove, Microwave Hood Fan, Refrigerator, Washer/Dryer |
| COOLING | None |
| FIREPLACE | N/A |
| FLOORING | Carpet, Tile, Vinyl |
| HEATING | Central |
| LAUNDRY | Laundry Room |
| LOT FEATURES | Back Lane, Back Yard |
| PARKING | Off Street, Parking Pad |
| RESTRICTIONS | None Known |
| ROOF | Asphalt Shingle |
| TITLE | Fee Simple |
| BROKER | RE/MAX First |
| ROOMS | DIMENSIONS (m) | LEVEL |
|---|---|---|
| Bedroom | 9`3" x 9`11" | Basement |
| Other | 11`6" x 6`2" | Basement |
| Laundry | 2`11" x 8`11" | Basement |
| 4pc Bathroom | 4`11" x 7`8" | Basement |
| Living/Dining Room Combination | 15`0" x 10`10" | Basement |
| Kitchen | 4`9" x 9`1" | Basement |
| Mud Room | 5`6" x 6`9" | Main |
| 2pc Bathroom | 4`10" x 5`5" | Main |
| Kitchen | 11`1" x 10`10" | Main |
| Dining Room | 11`11" x 11`1" | Main |
| Living Room | 15`10" x 11`7" | Main |
| Entrance | 5`4" x 4`11" | Main |
| Walk-In Closet | 4`8" x 4`8" | Main |
| Entrance | 3`3" x 7`8" | Main |
| Bedroom | 8`4" x 9`11" | Upper |
| Bedroom | 8`2" x 10`11" | Upper |
| 4pc Bathroom | 7`6" x 4`11" | Upper |
| Laundry | 7`1" x 5`10" | Upper |
| Bedroom - Primary | 13`8" x 11`7" | Upper |
| 4pc Ensuite bath | 4`11" x 7`10" | Upper |
| Walk-In Closet | 4`11" x 4`7" | Upper |

