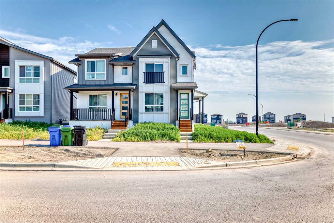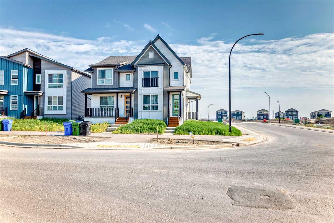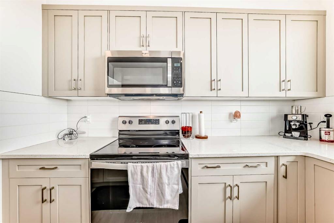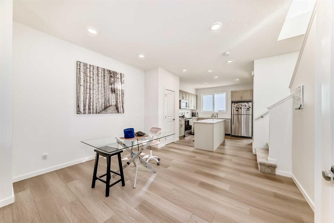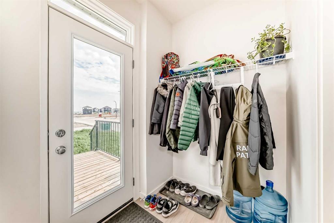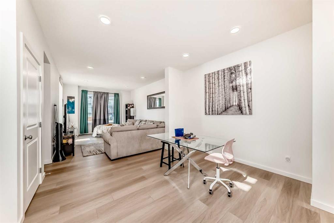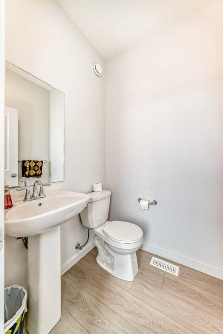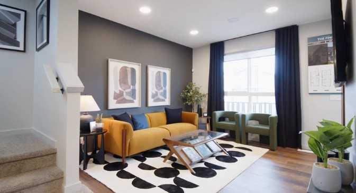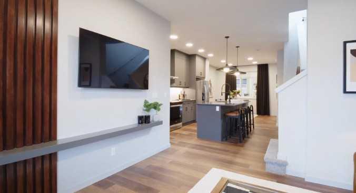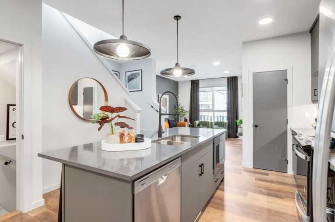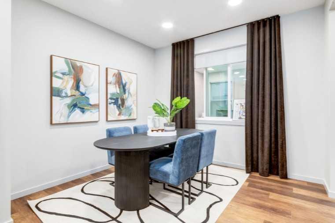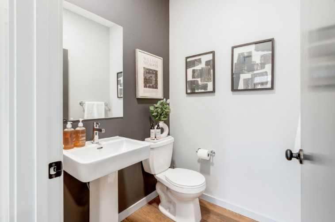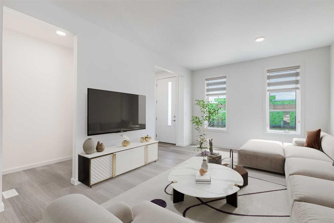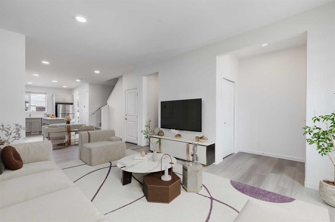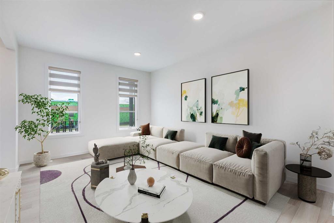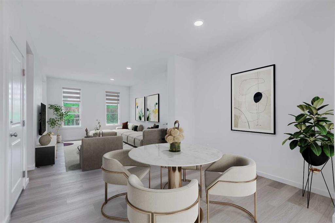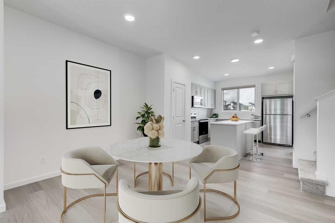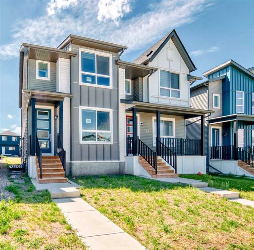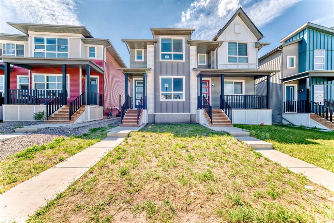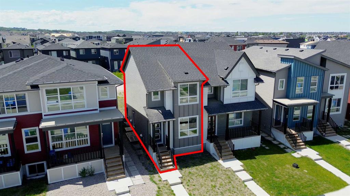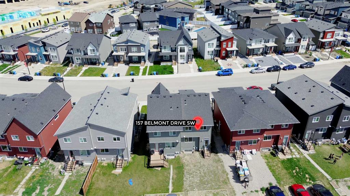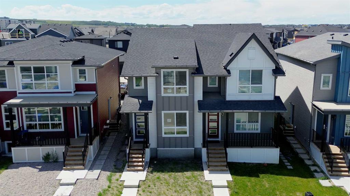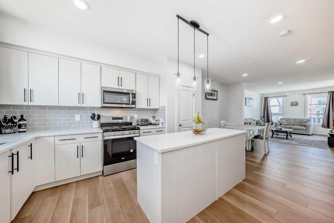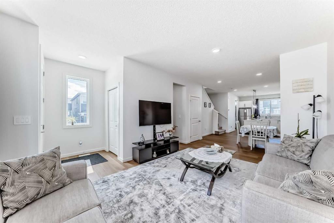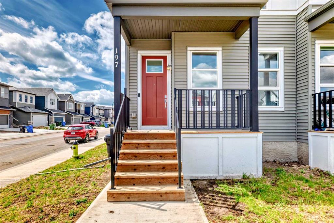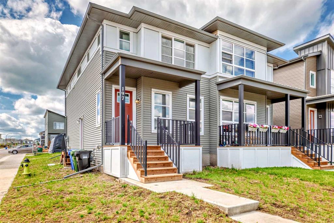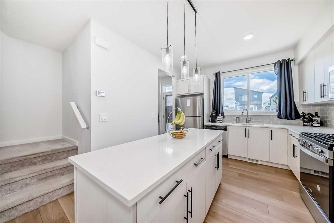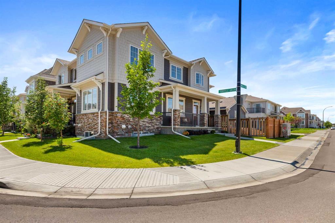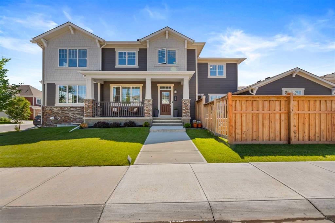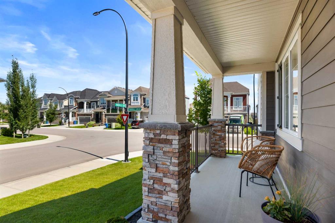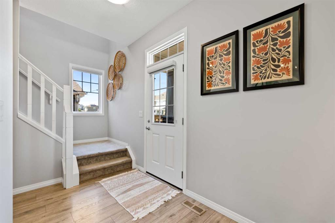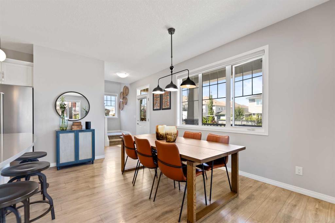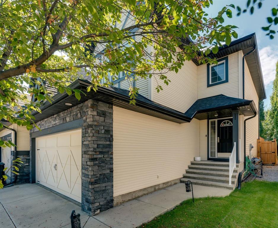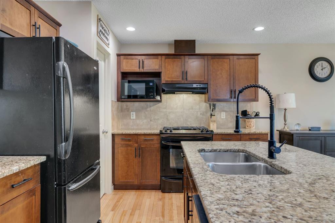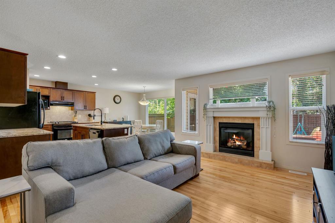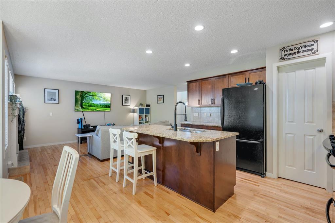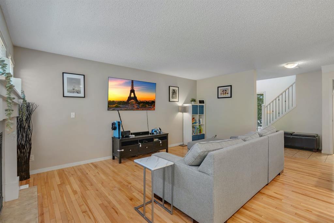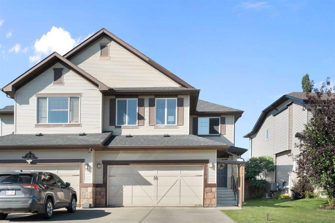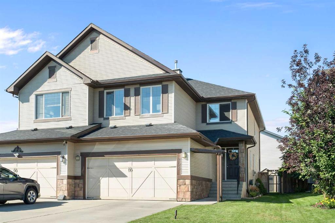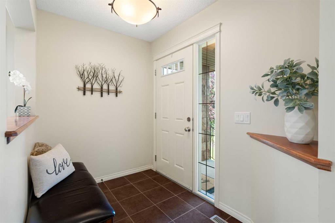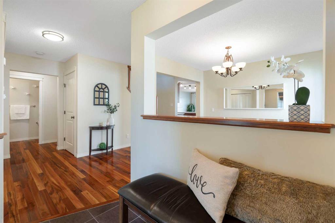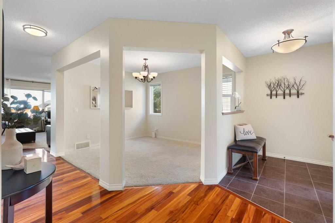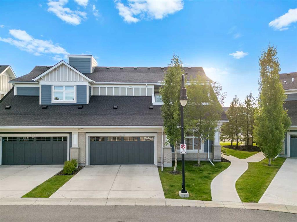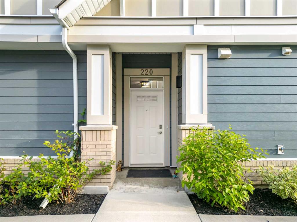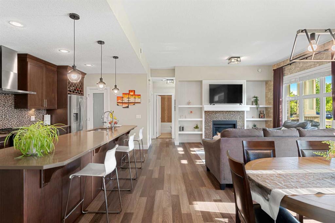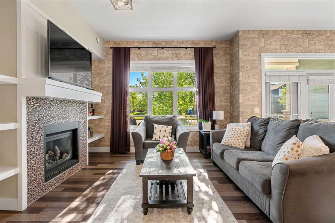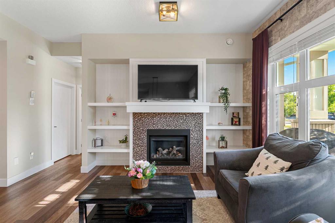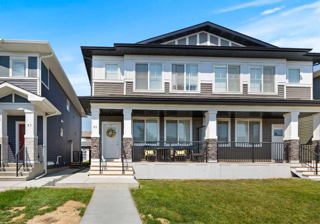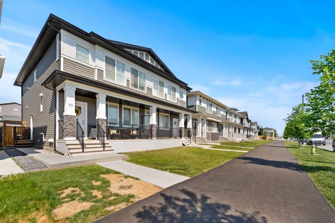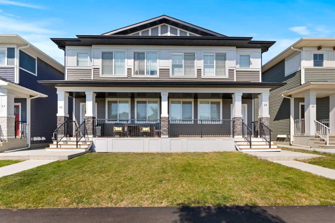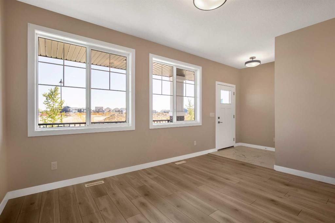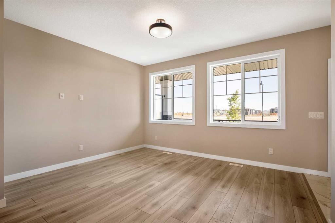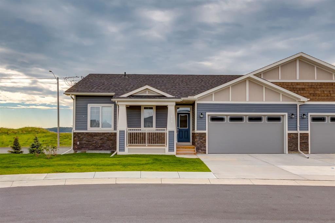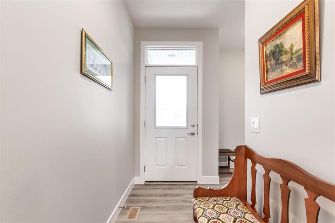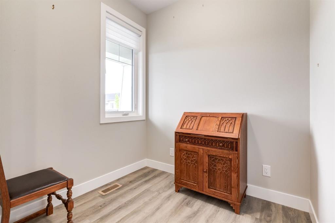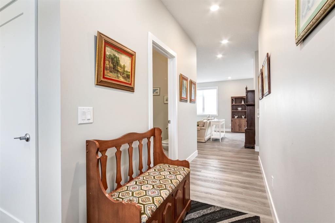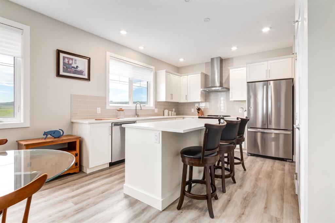200 Belmont Way SW
Calgary T2X 5T4
MLS® Number: A2230937
$ 619,900
3
BEDROOMS
2 + 1
BATHROOMS
1,542
SQUARE FEET
2024
YEAR BUILT
Welcome to this beautifully crafted 3-bedroom, 2.5-bathroom duplex located in the vibrant and growing community of Belmont, Calgary. Built by the trusted team at Homes by Avi, this modern home offers a perfect blend of comfort, style, and functionality. Step inside to discover a bright and open-concept main floor featuring 9-foot ceilings, durable luxury vinyl plank flooring, and a spacious living area perfect for entertaining. The chef-inspired kitchen boasts quartz countertops, a large island with seating, stainless steel appliances, and sleek cabinetry with soft-close drawers. Upstairs, you’ll find three generously sized bedrooms, including a serene primary retreat complete with a walk-in closet and a luxurious 4-piece ensuite. Two additional bedrooms, a full bath, and a conveniently located laundry area complete the upper level. Outside, enjoy your private backyard space, perfect for summer BBQs or a future deck. The unfinished basement offers endless potential for a rec room, home gym, or additional living space. Located just minutes from parks, future schools, shopping, and transit, this home offers the perfect balance of quiet suburban living with quick access to major roadways like Macleod Trail and the Ring Road
| COMMUNITY | Belmont |
| PROPERTY TYPE | Semi Detached (Half Duplex) |
| BUILDING TYPE | Duplex |
| STYLE | 2 Storey, Side by Side |
| YEAR BUILT | 2024 |
| SQUARE FOOTAGE | 1,542 |
| BEDROOMS | 3 |
| BATHROOMS | 3.00 |
| BASEMENT | See Remarks, Unfinished |
| AMENITIES | |
| APPLIANCES | Dishwasher, Dryer, Humidifier, Microwave, Refrigerator, Stove(s), Washer/Dryer |
| COOLING | None |
| FIREPLACE | N/A |
| FLOORING | Carpet, Tile, Vinyl Plank |
| HEATING | Forced Air, Natural Gas |
| LAUNDRY | Upper Level |
| LOT FEATURES | Corner Lot |
| PARKING | Off Street |
| RESTRICTIONS | None Known |
| ROOF | Asphalt Shingle |
| TITLE | Fee Simple |
| BROKER | VIP Realty & Management |
| ROOMS | DIMENSIONS (m) | LEVEL |
|---|---|---|
| Entrance | 5`1" x 7`3" | Main |
| Living Room | 11`10" x 16`10" | Main |
| Dining Room | 9`11" x 11`11" | Main |
| Mud Room | 3`3" x 4`8" | Main |
| Kitchen | 11`0" x 14`6" | Main |
| Mud Room | 5`5" x 5`4" | Main |
| 2pc Bathroom | 4`8" x 5`0" | Main |
| Bonus Room | 11`10" x 11`6" | Second |
| Laundry | 3`3" x 4`2" | Second |
| Bedroom | 8`4" x 9`11" | Second |
| Bedroom | 8`2" x 9`11" | Second |
| 4pc Bathroom | 7`11" x 4`11" | Second |
| Bedroom - Primary | 13`11" x 11`6" | Second |
| 3pc Ensuite bath | 4`11" x 7`9" | Second |
| Walk-In Closet | 4`11" x 5`9" | Second |


