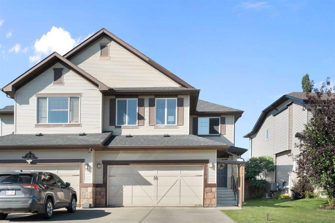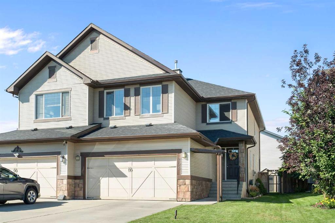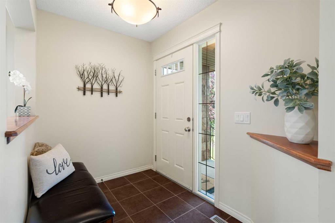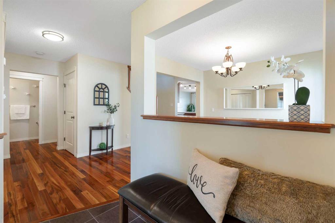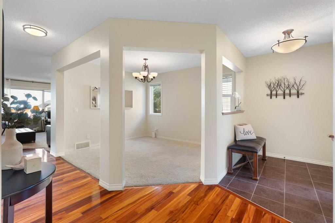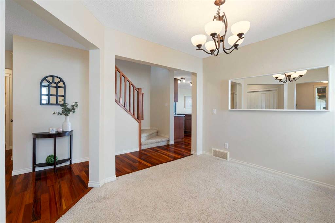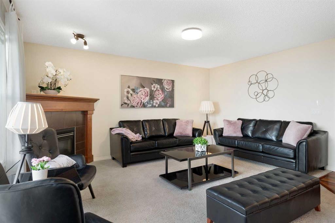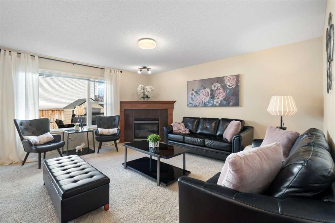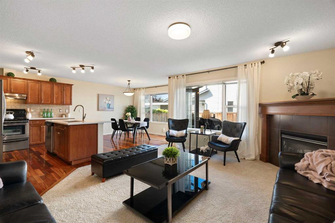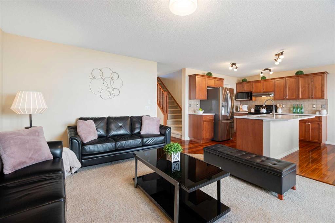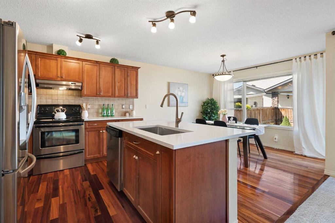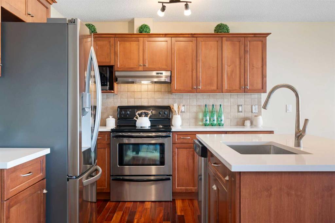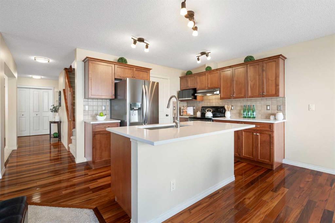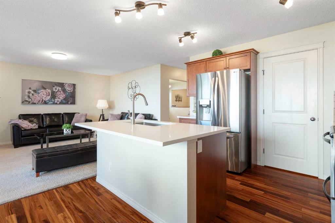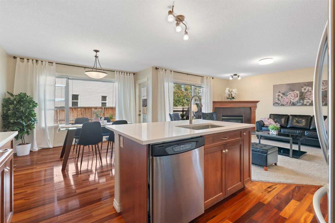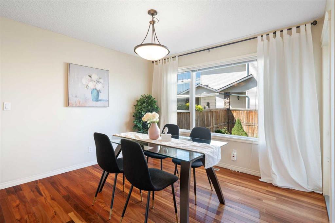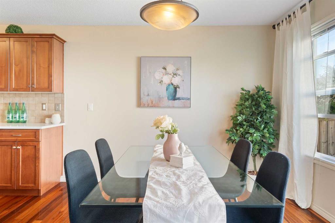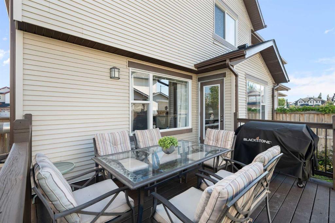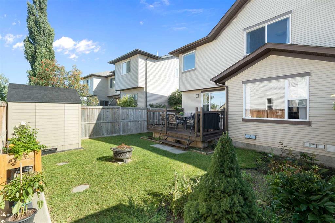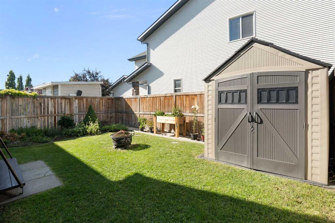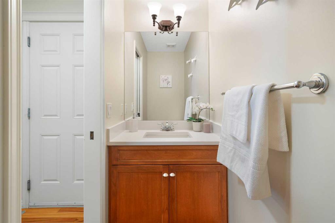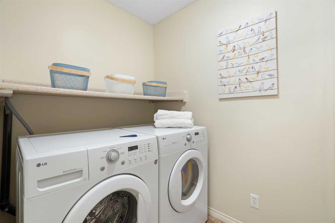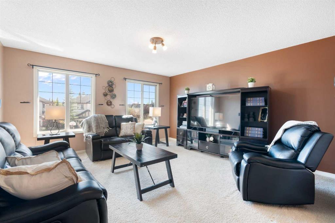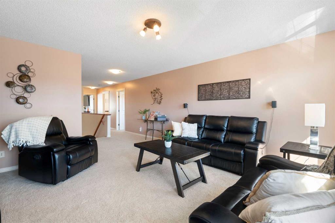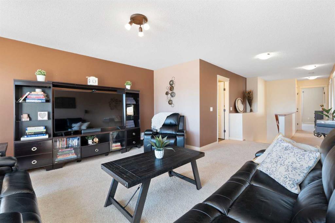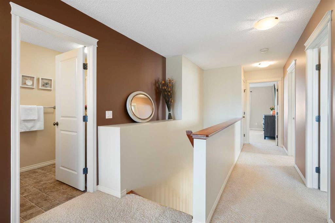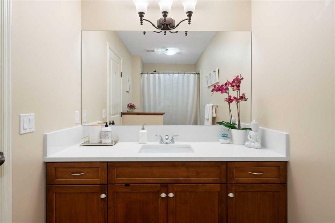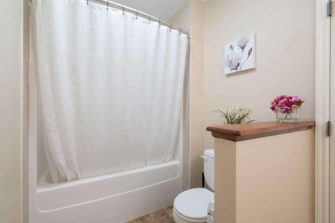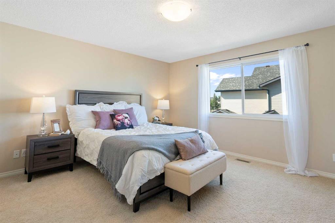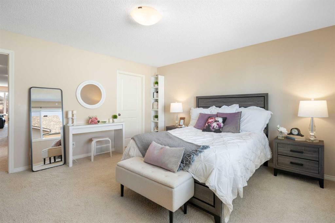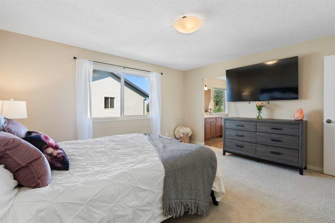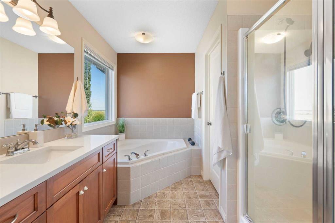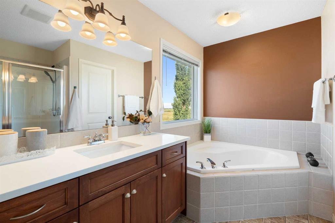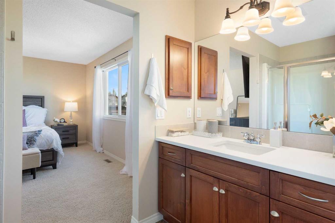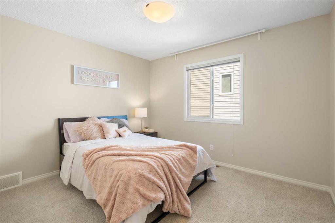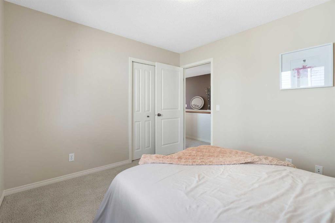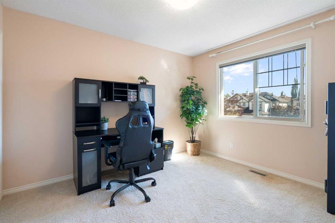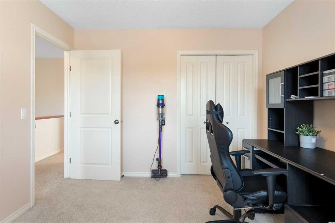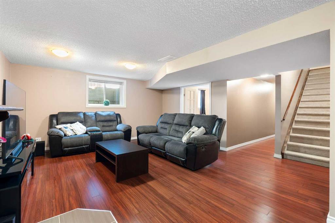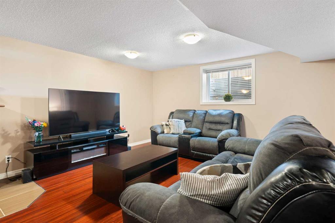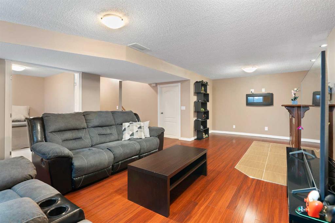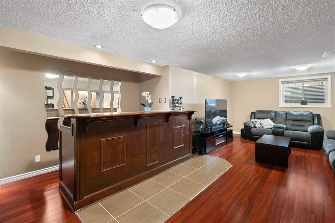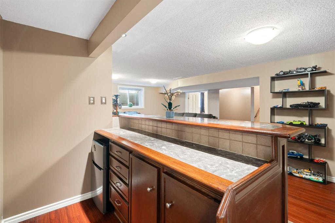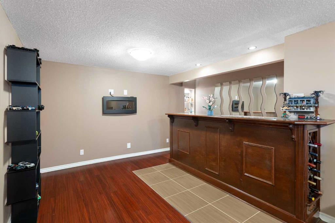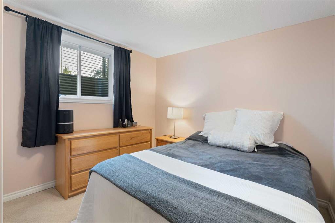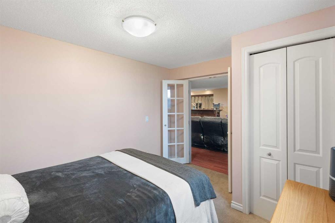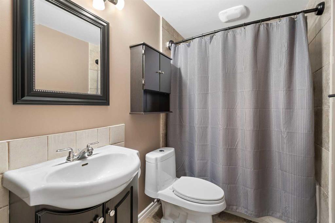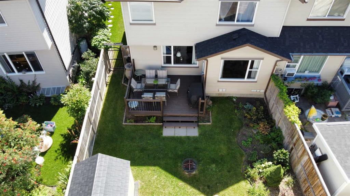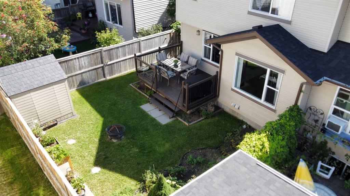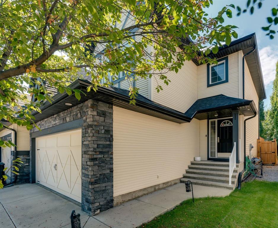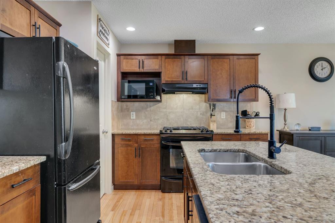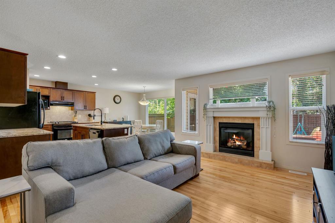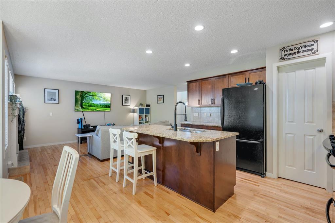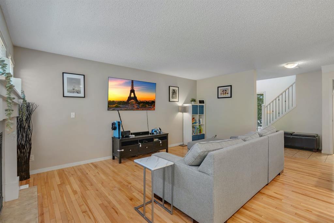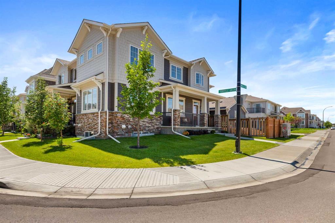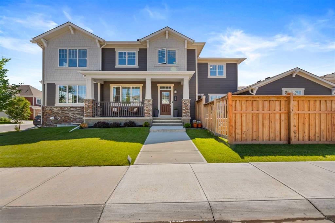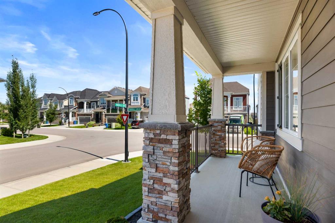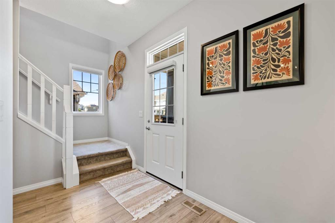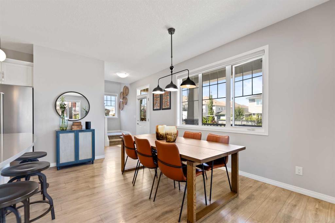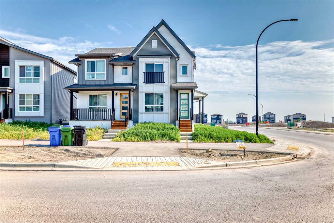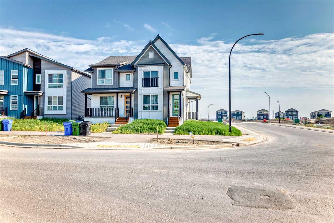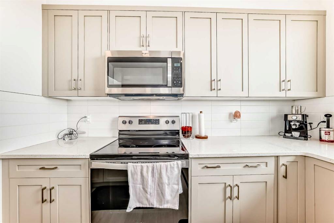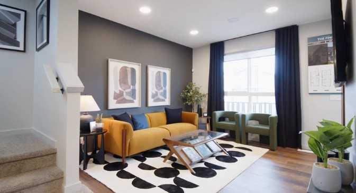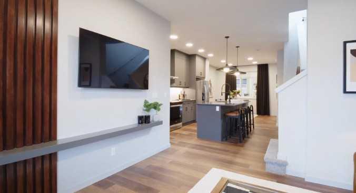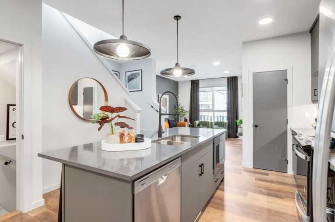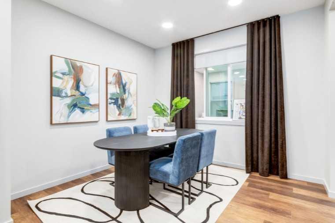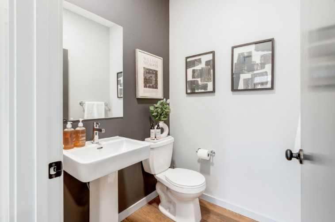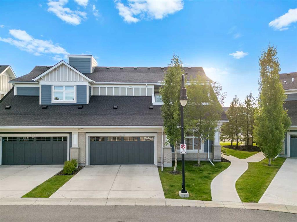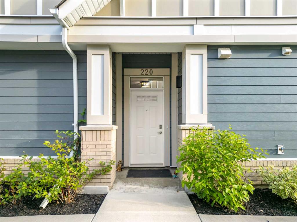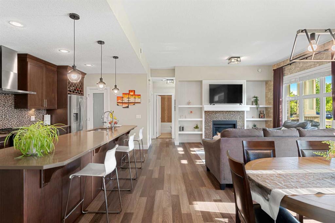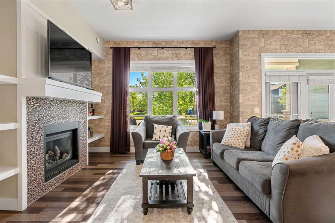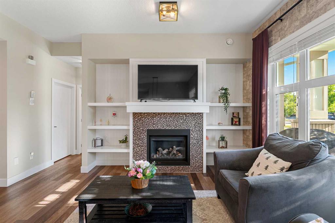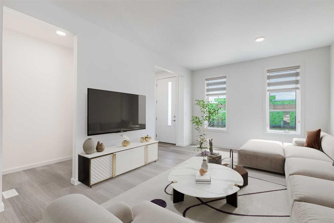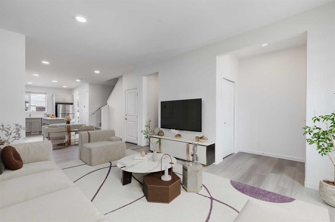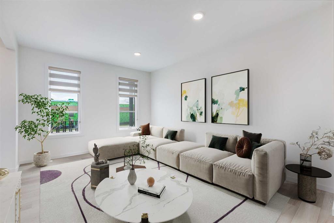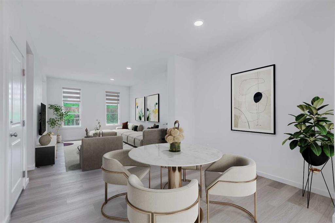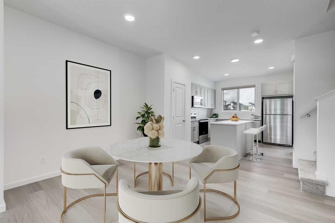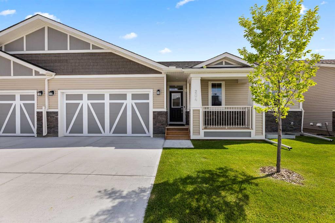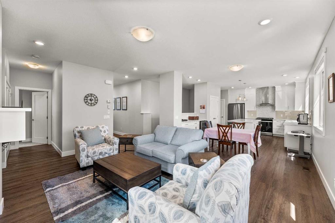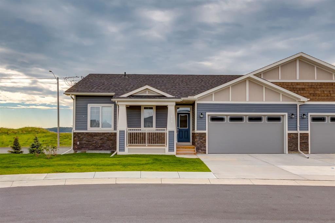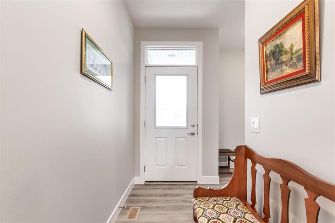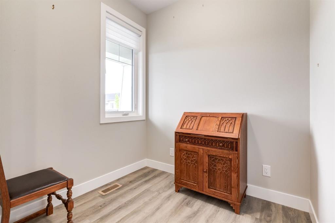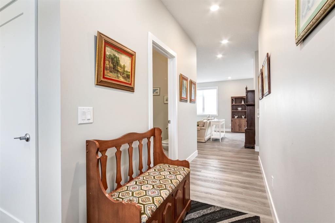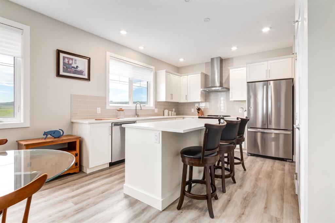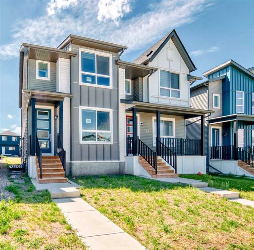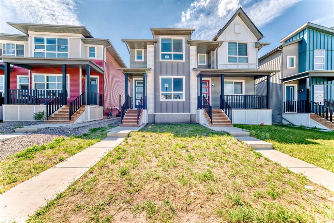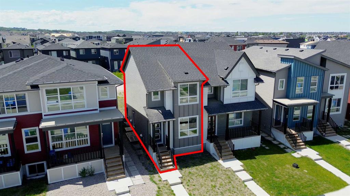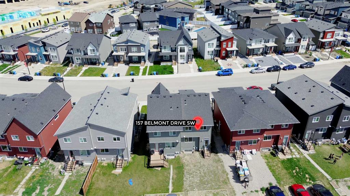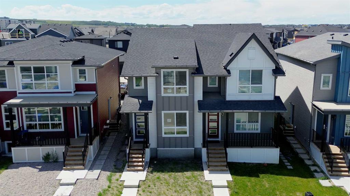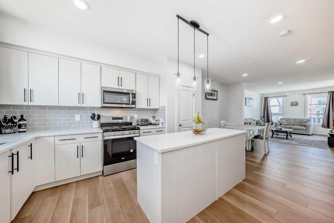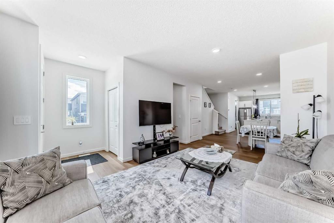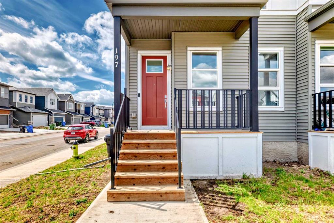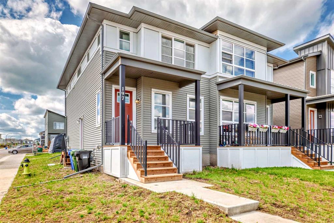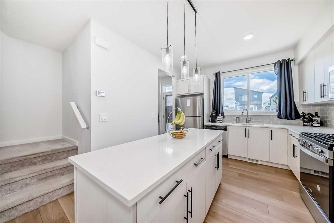206 Silverado Range Place SW
Calgary T2X 0B4
MLS® Number: A2248066
$ 650,000
4
BEDROOMS
3 + 1
BATHROOMS
2,151
SQUARE FEET
2007
YEAR BUILT
Stylish, Spacious & Move-In Ready Home in Silverado. This well-maintained home in Silverado is packed with updates and offers the perfect blend of space and function. With a new roof, quartz countertops, updated lighting, and stainless steel appliances, it’s move-in ready with modern appeal. The main floor features hardwood floors, a bright open layout, a gas fireplace in the living room, and a kitchen with ample storage and a walk-in pantry. A flexible front room, powder bath, and laundry room round out the main level. Upstairs offers a large bonus room, a spacious primary with a walk-in closet and 5-piece ensuite, plus 2 additional bedrooms and a full bath. The fully finished basement includes a 4th bedroom, another full bath, a wet bar, and a TV entertainment room. Located near parks, schools, shopping, South Health Campus, and major routes - this home offers space, style, and everyday convenience.
| COMMUNITY | Silverado |
| PROPERTY TYPE | Semi Detached (Half Duplex) |
| BUILDING TYPE | Duplex |
| STYLE | 2 Storey, Side by Side |
| YEAR BUILT | 2007 |
| SQUARE FOOTAGE | 2,151 |
| BEDROOMS | 4 |
| BATHROOMS | 4.00 |
| BASEMENT | Finished, Full |
| AMENITIES | |
| APPLIANCES | Bar Fridge, Dishwasher, Dryer, Electric Stove, Microwave, Refrigerator, Washer |
| COOLING | None |
| FIREPLACE | Electric, Gas |
| FLOORING | Carpet, Ceramic Tile, Hardwood |
| HEATING | Forced Air, Natural Gas |
| LAUNDRY | Laundry Room, Main Level |
| LOT FEATURES | Back Yard, Landscaped, Level |
| PARKING | Double Garage Attached, Insulated |
| RESTRICTIONS | None Known |
| ROOF | Asphalt Shingle |
| TITLE | Fee Simple |
| BROKER | RE/MAX Complete Realty |
| ROOMS | DIMENSIONS (m) | LEVEL |
|---|---|---|
| 4pc Bathroom | 9`7" x 4`11" | Basement |
| Bedroom | 9`7" x 11`6" | Basement |
| Game Room | 24`0" x 17`3" | Basement |
| Dining Room | 9`9" x 11`4" | Main |
| Kitchen | 14`10" x 9`1" | Main |
| Living Room | 13`8" x 16`0" | Main |
| Breakfast Nook | 11`3" x 10`10" | Main |
| 2pc Bathroom | 3`2" x 8`1" | Main |
| Laundry | 7`1" x 5`3" | Main |
| 4pc Bathroom | 5`7" x 12`4" | Upper |
| 4pc Ensuite bath | 10`1" x 8`11" | Upper |
| Bedroom | 10`1" x 11`6" | Upper |
| Bedroom | 10`1" x 11`5" | Upper |
| Bonus Room | 14`7" x 14`6" | Upper |
| Bedroom - Primary | 14`6" x 14`0" | Upper |
| Walk-In Closet | 7`1" x 8`3" | Upper |

