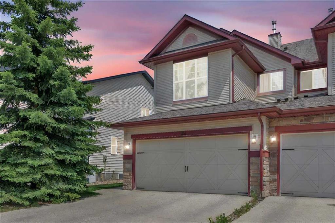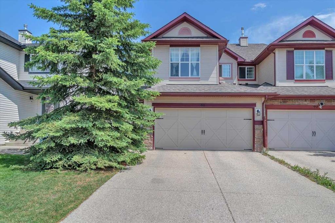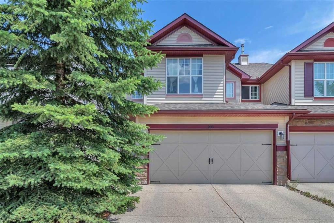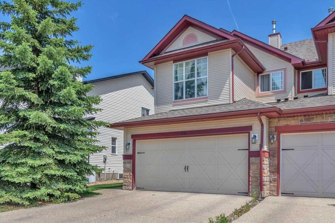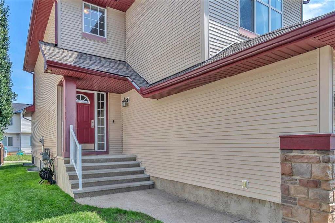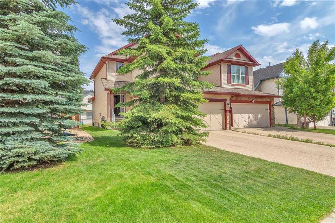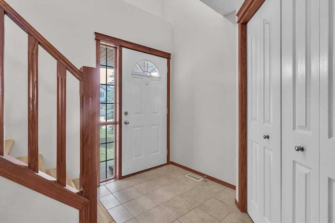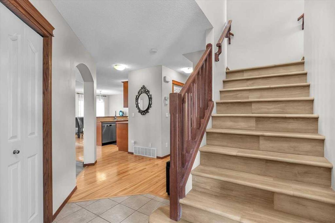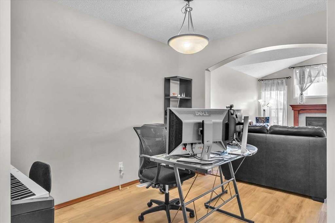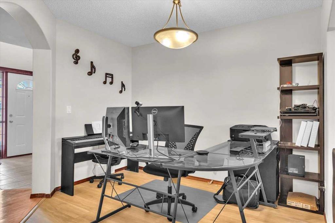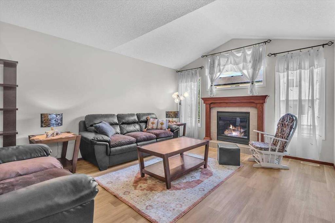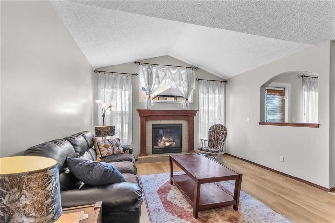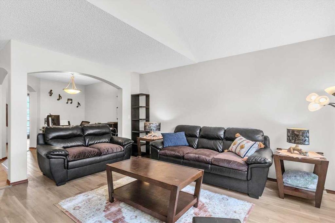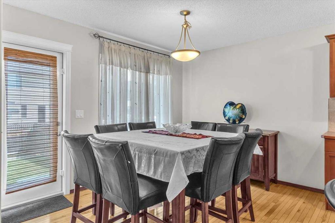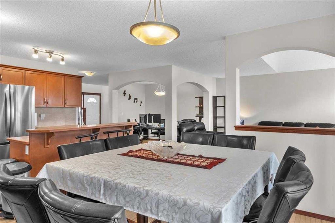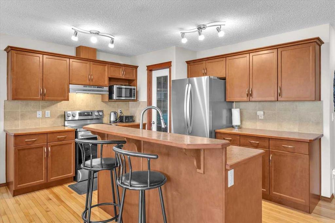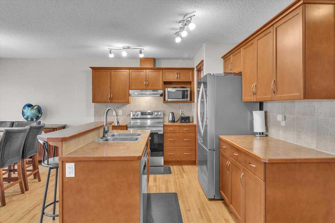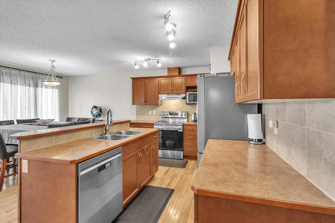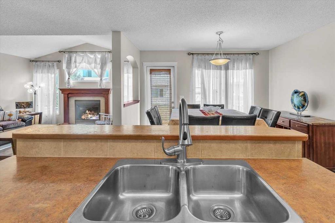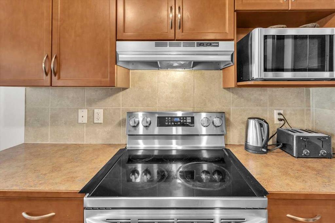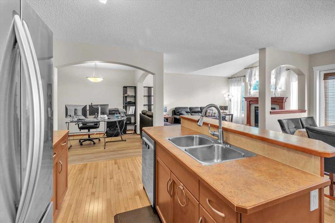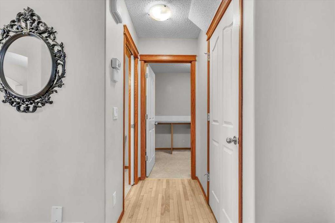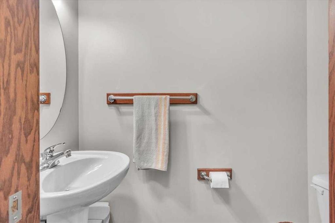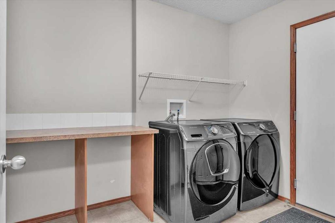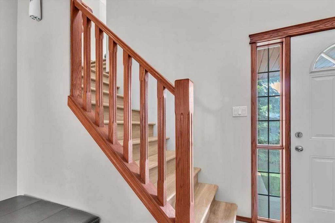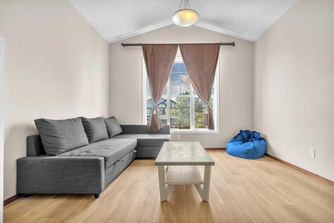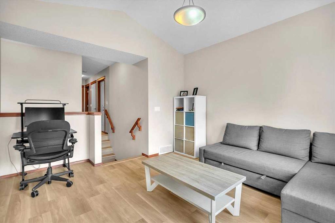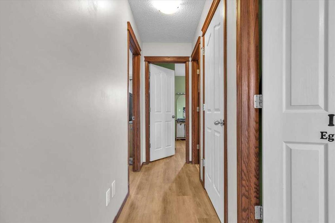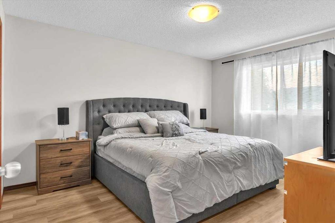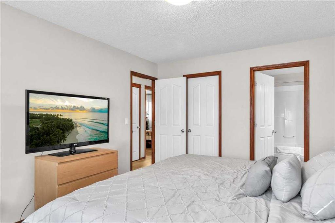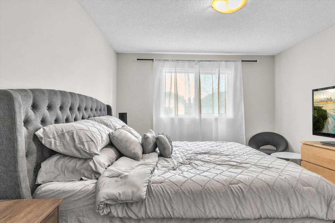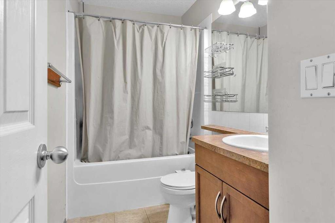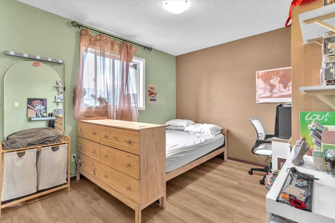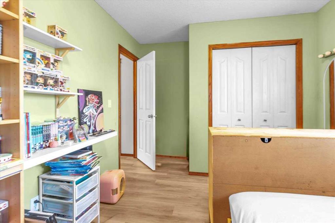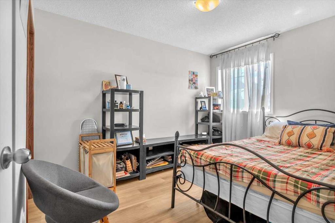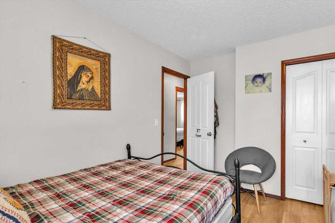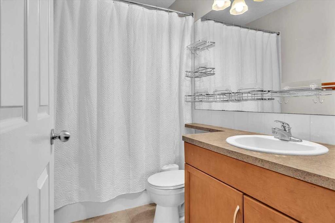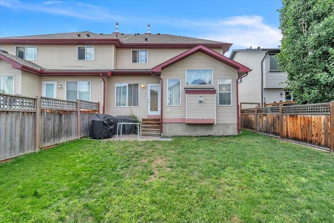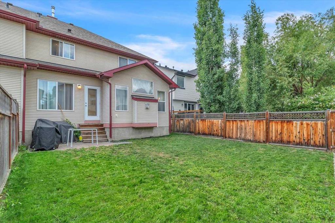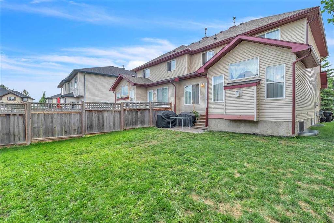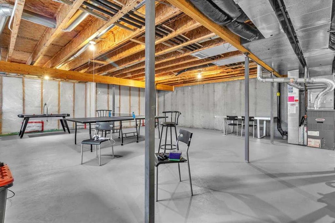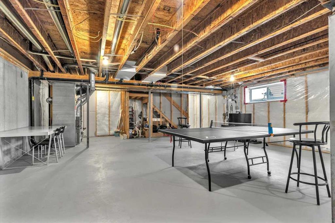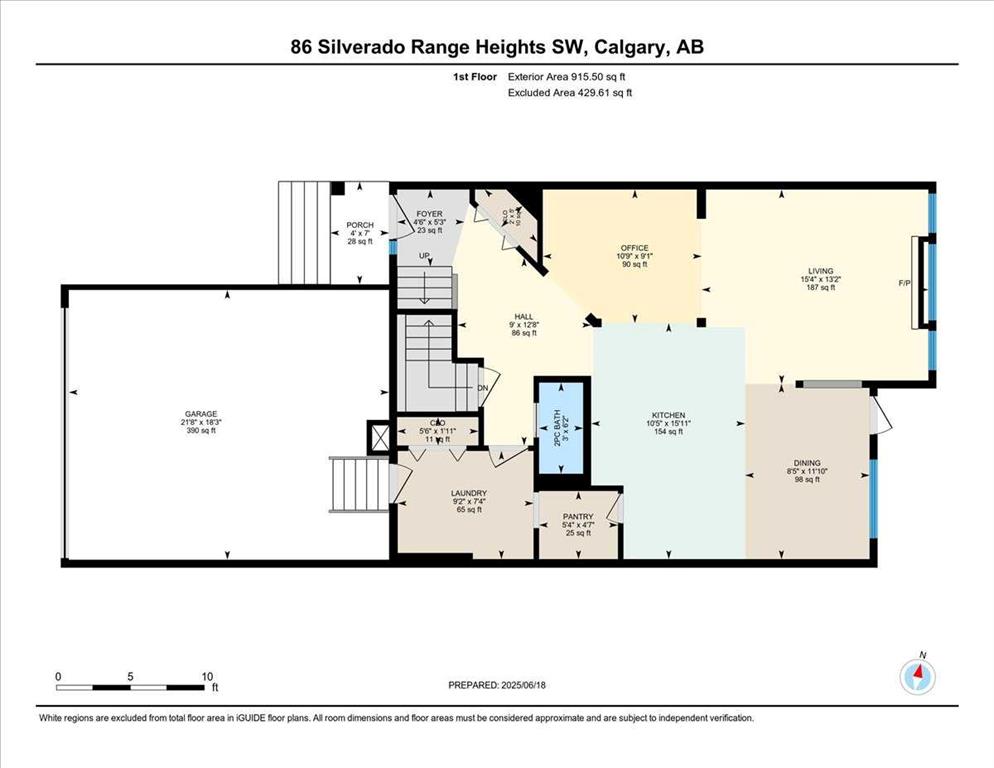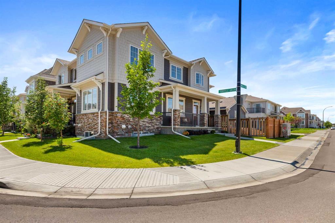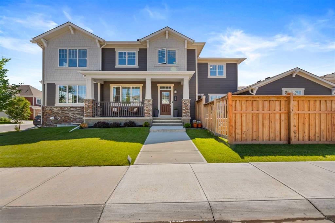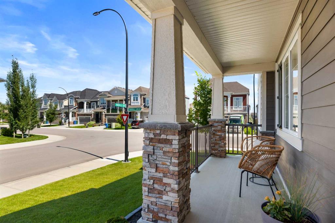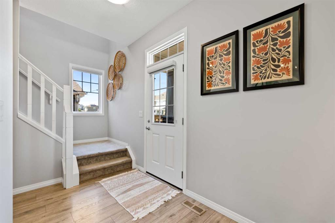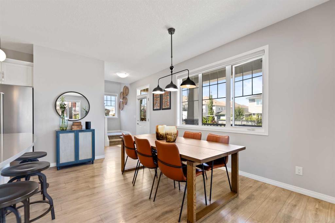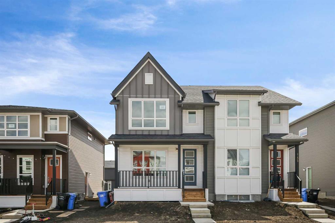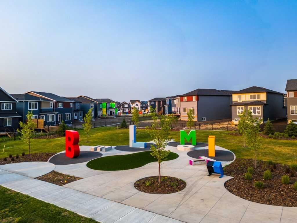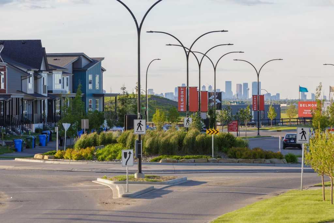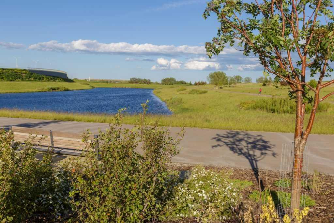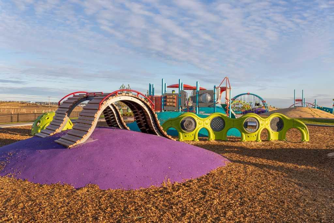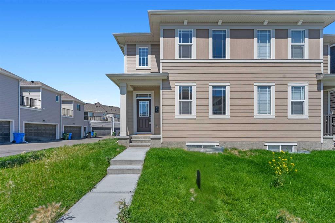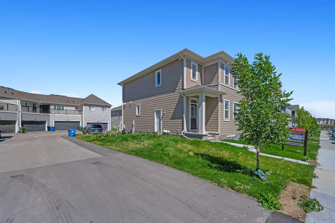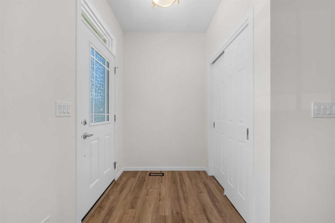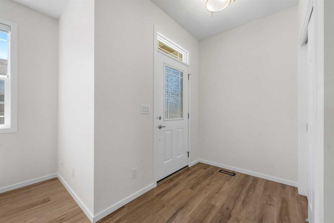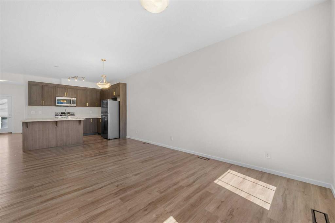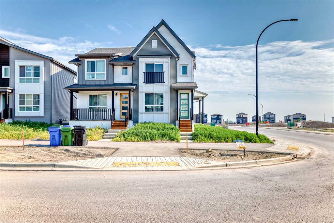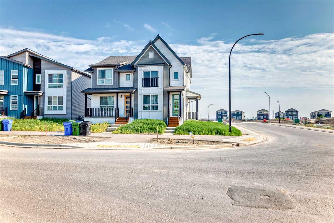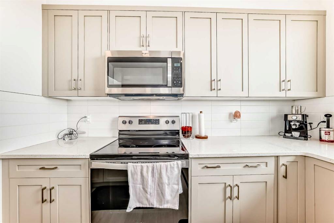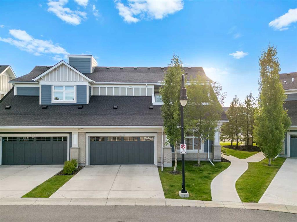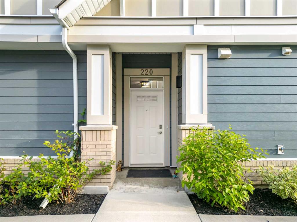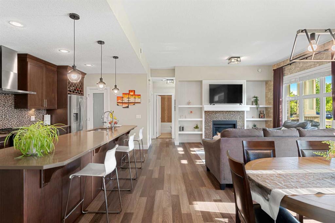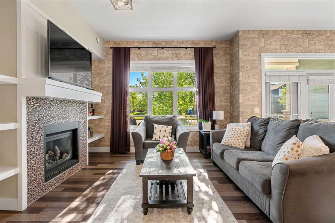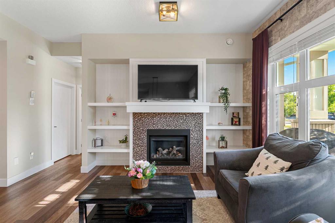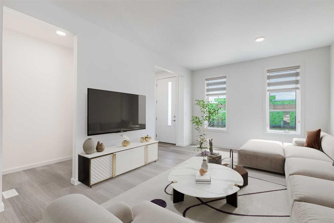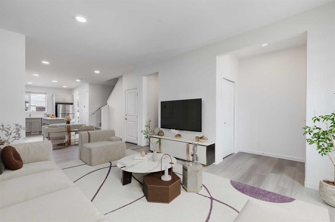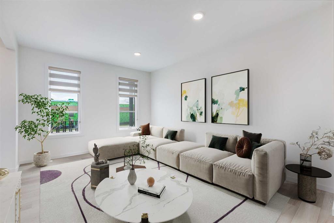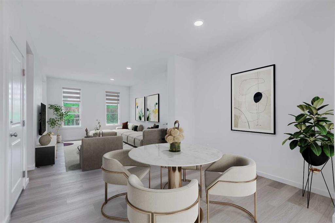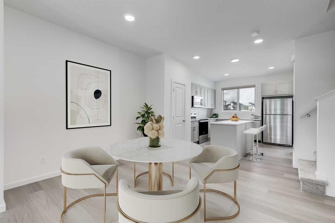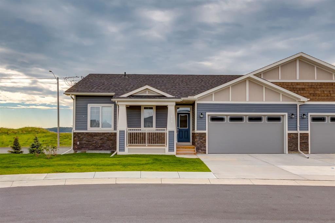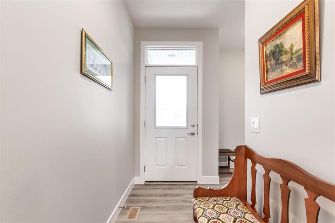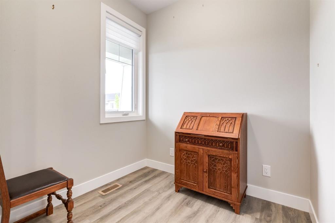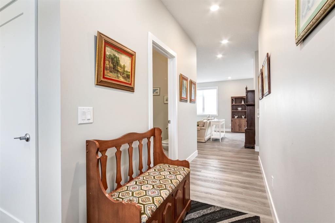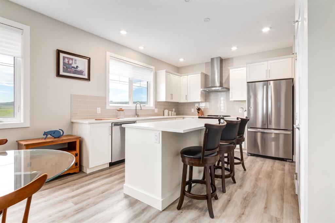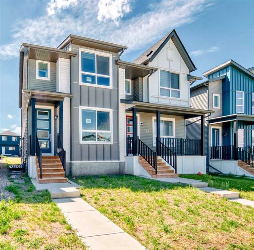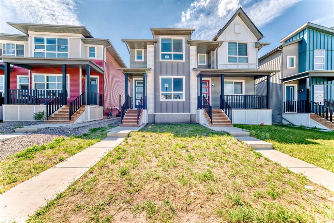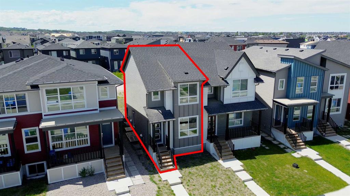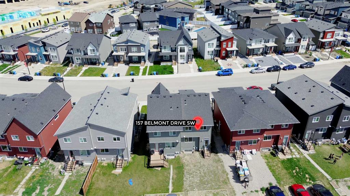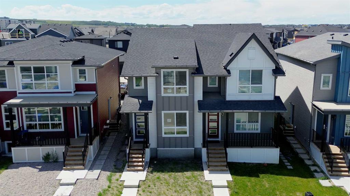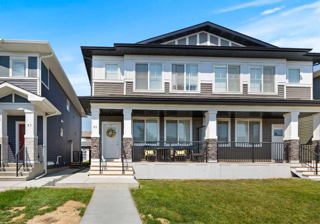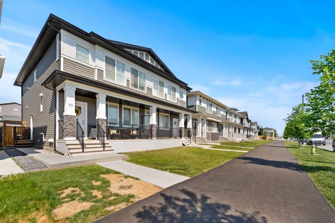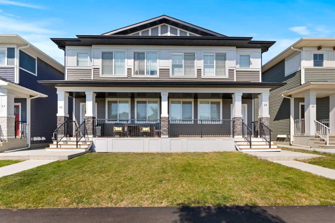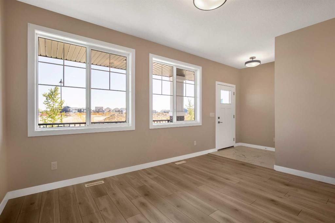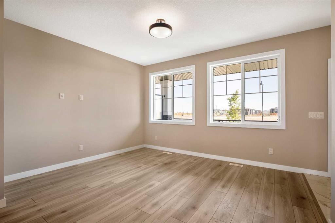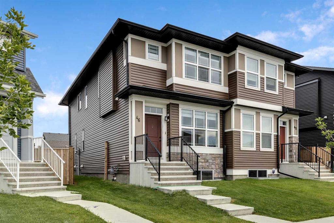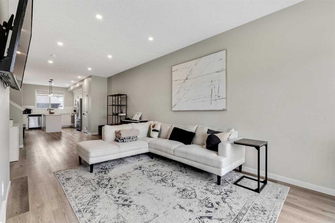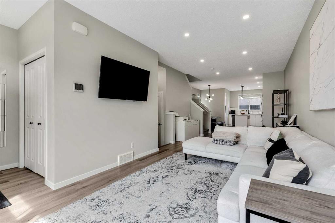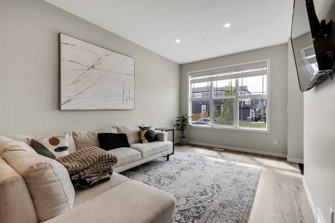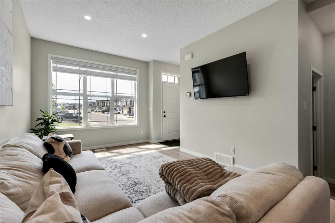86 Silverado Range Heights SW
Calgary T2X 0B8
MLS® Number: A2242574
$ 624,900
3
BEDROOMS
2 + 1
BATHROOMS
1,836
SQUARE FEET
2006
YEAR BUILT
This spacious semi detached family residence is perfectly positioned in a premium, CHILD FRIENDLY LOCATION within close proximity to a variety of amenities and natural beauty. Just steps away, you'll find extensive pathways, parks, and playgrounds, providing countless opportunities for outdoor enjoyment. Just a short walk to the LRT, the YMCA and nearby shopping centers - everything you need is only minutes away. The family neighbourhood of Silverado has all levels of schools and provides quick easy access to the Rocky Mountains. The home has three generously sized bedrooms, including a king sized primary suite designed for relaxation, with a luxurious ensuite bathroom and an expansive walk in closet. A standout feature is the spacious bonus room on the second floor, complete with a vaulted ceiling, offering versatility for a play area, home office, or additional living space. The main floor is bright and inviting, featuring a large kitchen that flows seamlessly into the family room, also with a vaulted ceiling. Meal preparation is a pleasure with the newer, modern stainless steel appliances and a walk through pantry that enhances functionality. The dining area is large enough to accommodate gatherings with ease. This home is MOVE IN READY, with a newly replaced roof, fresh LVP flooring, an abundance of windows that bathe the interior in natural light and the attached double garage provides ample space for vehicles and storage.
| COMMUNITY | Silverado |
| PROPERTY TYPE | Semi Detached (Half Duplex) |
| BUILDING TYPE | Duplex |
| STYLE | 2 Storey, Side by Side |
| YEAR BUILT | 2006 |
| SQUARE FOOTAGE | 1,836 |
| BEDROOMS | 3 |
| BATHROOMS | 3.00 |
| BASEMENT | Full, Unfinished |
| AMENITIES | |
| APPLIANCES | Dishwasher, Dryer, Electric Stove, Garage Control(s), Range Hood, Refrigerator, Washer, Window Coverings |
| COOLING | None |
| FIREPLACE | Gas |
| FLOORING | Ceramic Tile, Hardwood, Vinyl Plank |
| HEATING | Forced Air |
| LAUNDRY | Main Level |
| LOT FEATURES | Landscaped, Rectangular Lot |
| PARKING | Double Garage Attached |
| RESTRICTIONS | None Known |
| ROOF | Asphalt Shingle |
| TITLE | Fee Simple |
| BROKER | RE/MAX Landan Real Estate |
| ROOMS | DIMENSIONS (m) | LEVEL |
|---|---|---|
| Foyer | 5`3" x 4`6" | Main |
| Office | 9`1" x 10`9" | Main |
| Living Room | 13`2" x 15`4" | Main |
| Kitchen | 15`11" x 10`5" | Main |
| Pantry | 4`7" x 5`4" | Main |
| Dining Room | 11`10" x 8`5" | Main |
| 2pc Bathroom | 6`2" x 3`0" | Main |
| Laundry | 7`4" x 9`2" | Main |
| Bonus Room | 12`0" x 14`1" | Upper |
| Bedroom - Primary | 11`5" x 14`0" | Upper |
| 4pc Ensuite bath | 5`0" x 8`5" | Upper |
| Bedroom | 13`4" x 9`6" | Upper |
| Bedroom | 9`8" x 12`2" | Upper |
| 4pc Bathroom | 9`6" x 4`11" | Upper |

