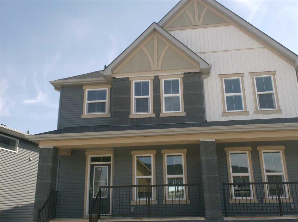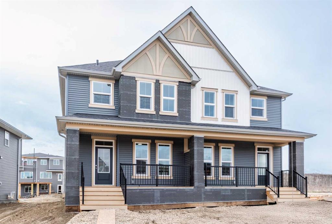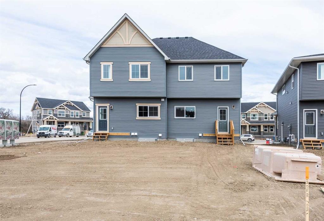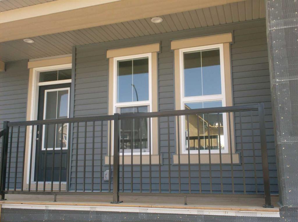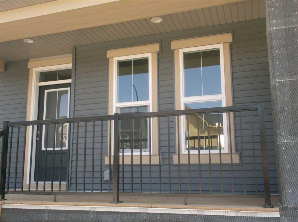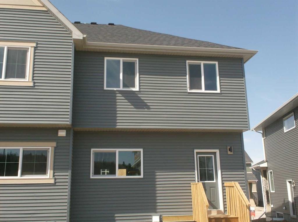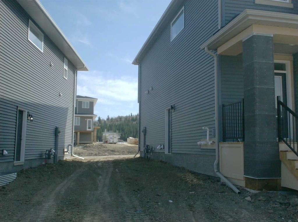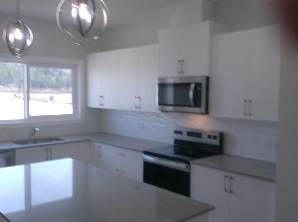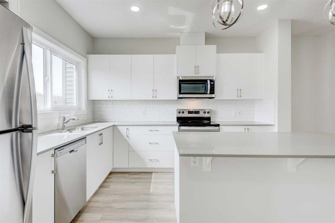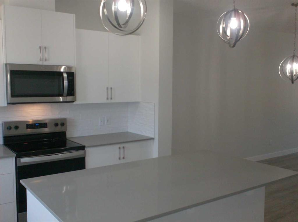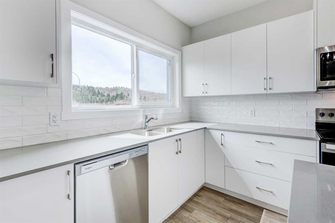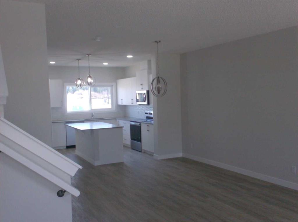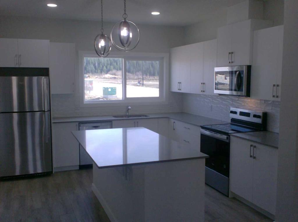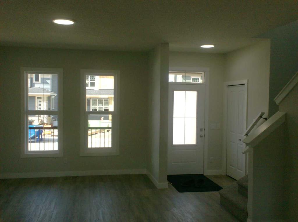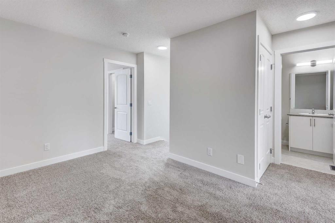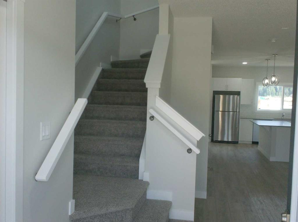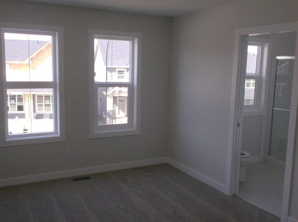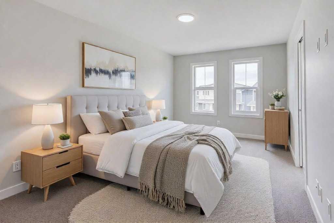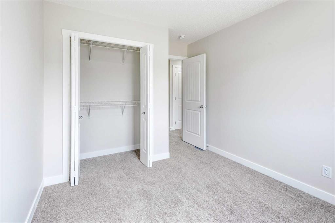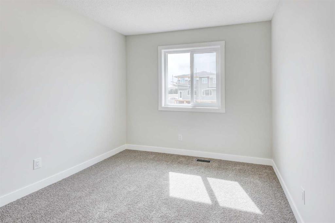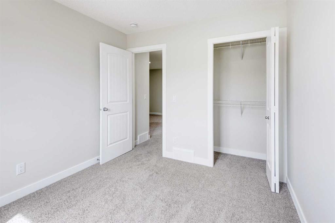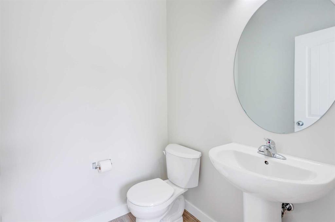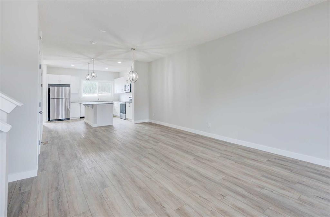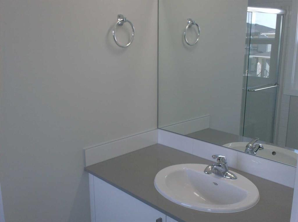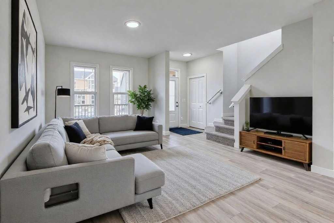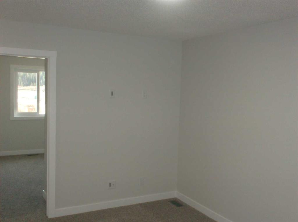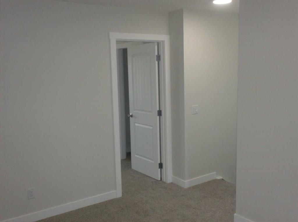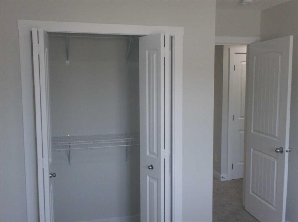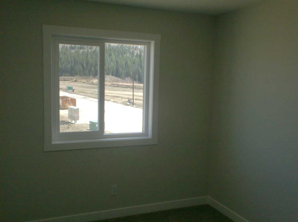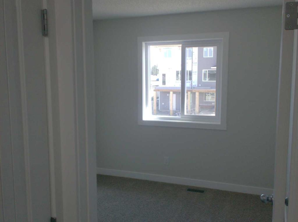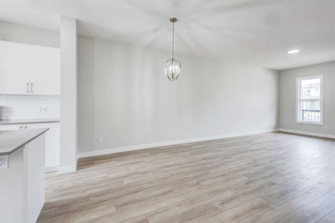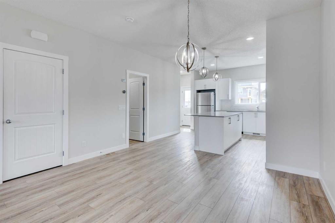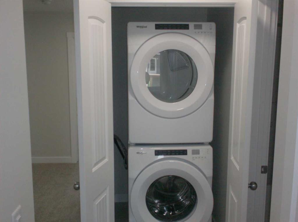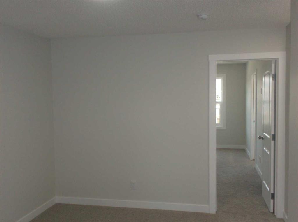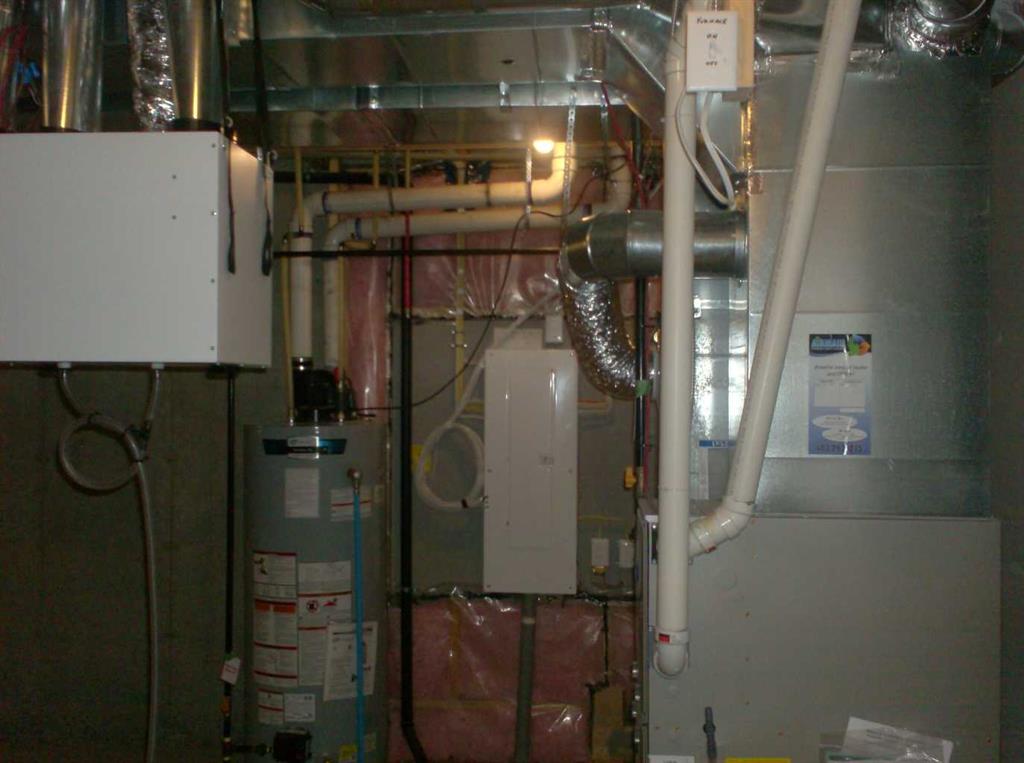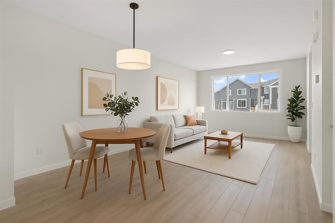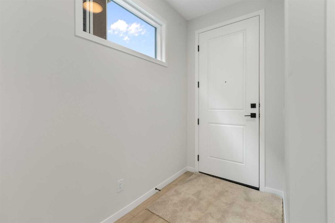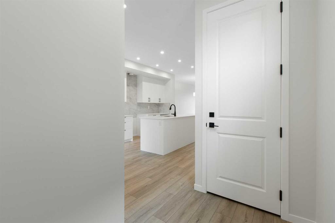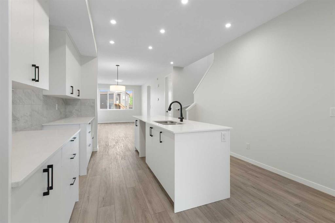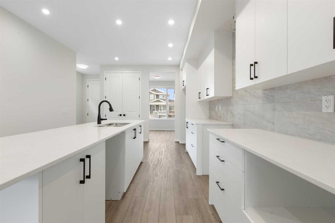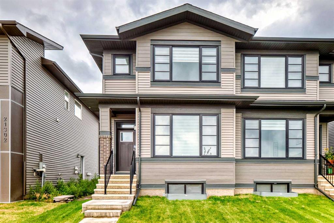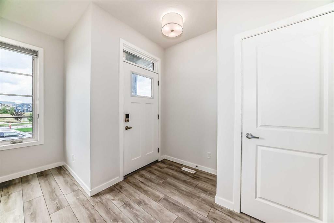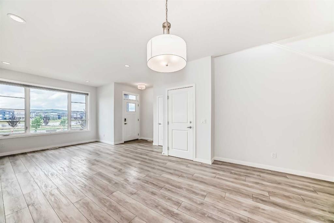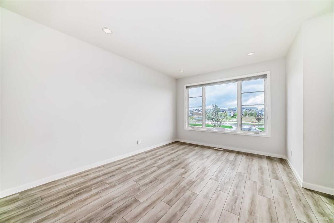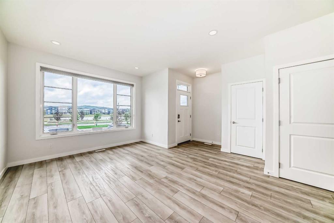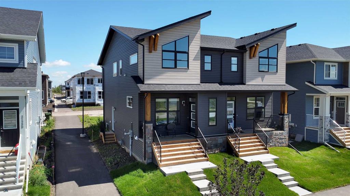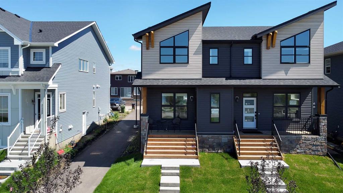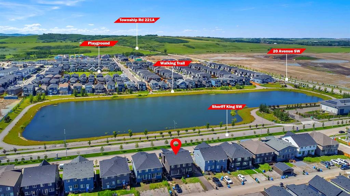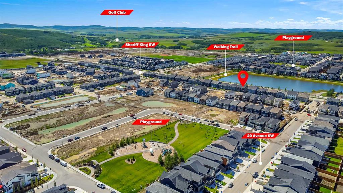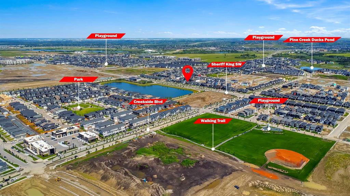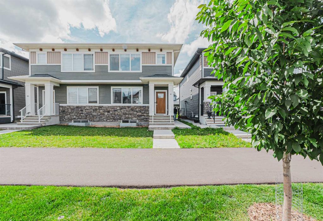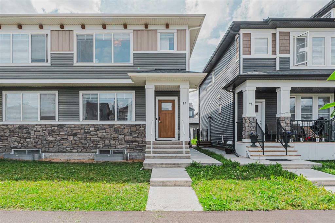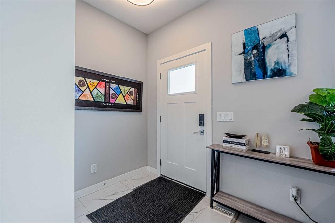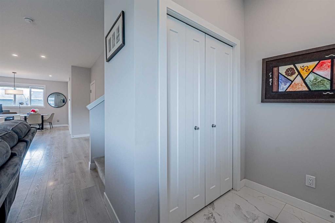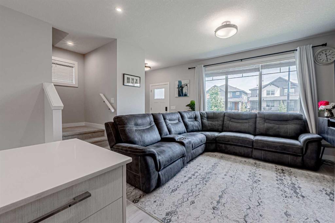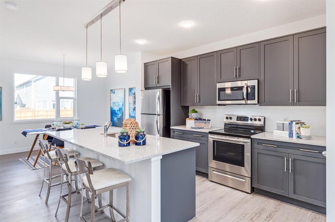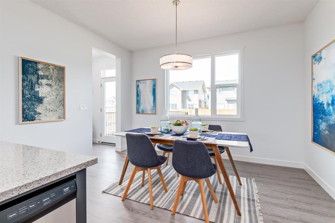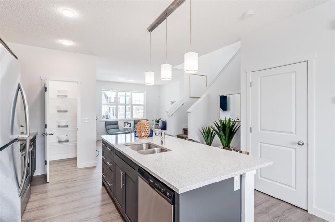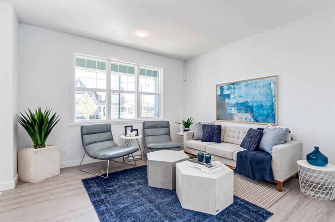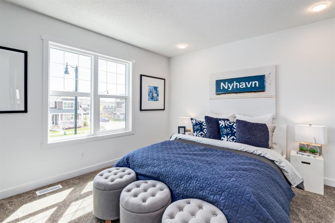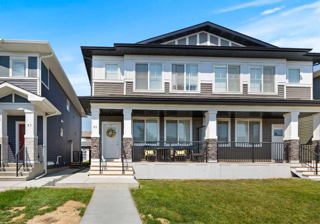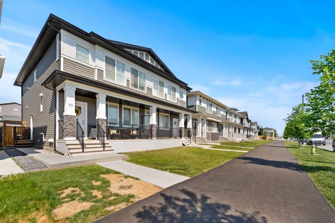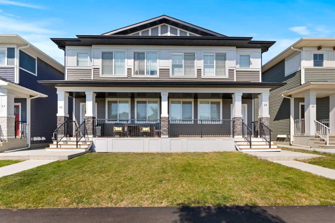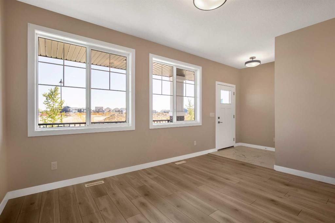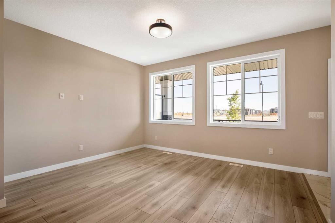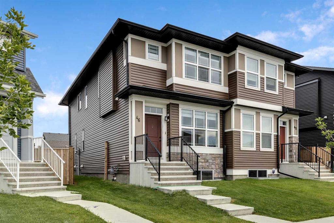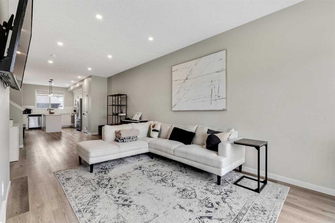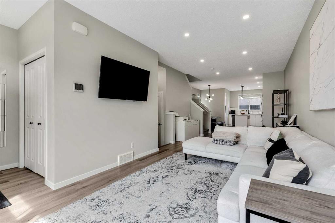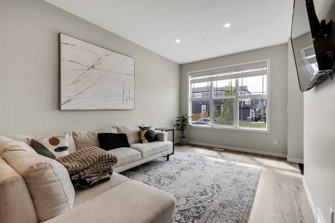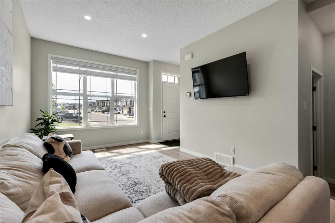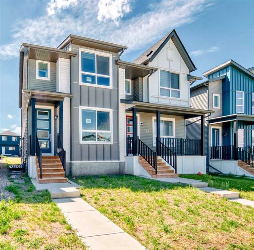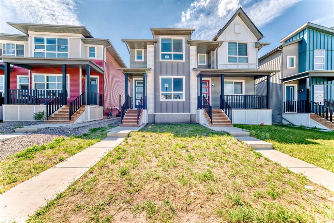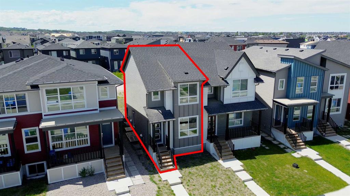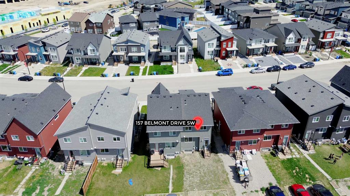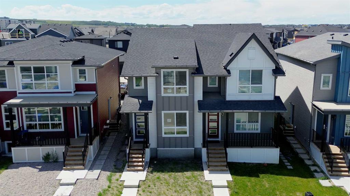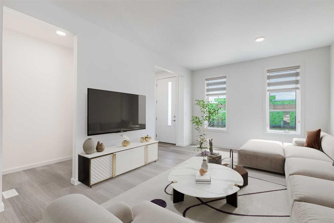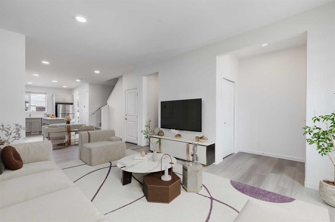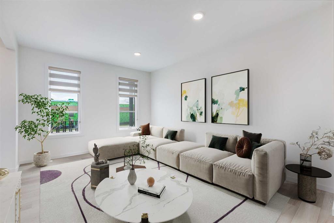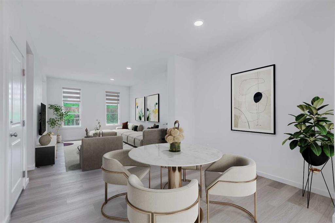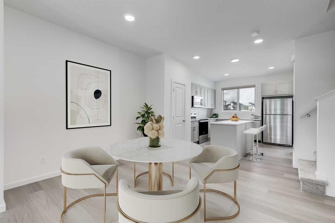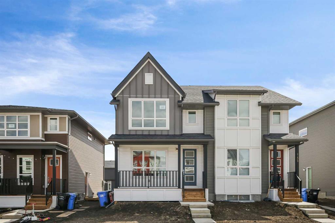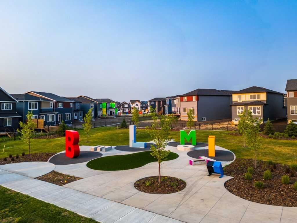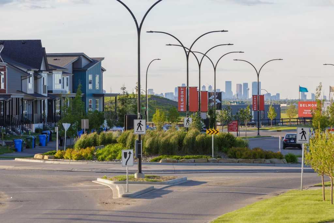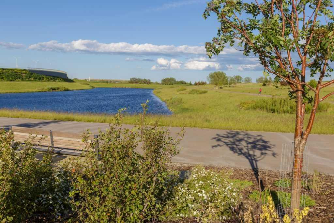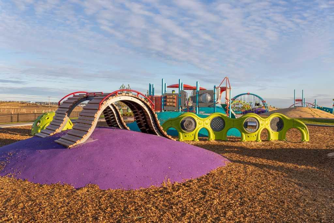166 Creekview Gardens SW
Calgary T2X 5X8
MLS® Number: A2215819
$ 569,900
3
BEDROOMS
2 + 1
BATHROOMS
1,645
SQUARE FEET
2025
YEAR BUILT
OPEN HOUSE SATURDAY JULY 26 2-4 PM. New home, 3 bedrooms, 2.5 baths, Open concept floor plan , Flex Room, Upper floor laundry, Quiet street, Great elevation/exterior, side entrance to lower level. Quartz countertops, Stainless steel appliances, Spacious front porch, side entrance, to lower level,. 1645 sq. ft of living space. Open concept Living/Dining/Kitchen perfect for entertaining or family gatherings. Stylish/ low maintenance LVP Flooring . On the main floor , Kitchen has Stainless Steel Appliances, Quartz countertops and a large window overlooking the rear yard with laneway, side yard is unusually, large plenty of space between you and neighbors, 2 piece bath and large pantry. Stairway has a large window letting in lots of light. At the top of the stairs is a good size flex room separating the primary suite from the other 2 bedrooms. Primary suite has good size walk-in closet with two tier shelving , Ensuite bath has a window, and a large shower with seating,, quartz counter tops. Two additional bedrooms on this floor and a upper floor laundry. All closet's have double racking for more capacity. Lower level is ready for your development , has a separate entrance and a large side yard. Rear yard is south facing , there is a rear lane and plenty of room to build a garage in the future.. The builder Shane Homes has sold out of this VERY POPULAR Cascade Floor plan in this subdivision.
| COMMUNITY | Pine Creek |
| PROPERTY TYPE | Semi Detached (Half Duplex) |
| BUILDING TYPE | Duplex |
| STYLE | 2 Storey, Side by Side |
| YEAR BUILT | 2025 |
| SQUARE FOOTAGE | 1,645 |
| BEDROOMS | 3 |
| BATHROOMS | 3.00 |
| BASEMENT | Full, Unfinished |
| AMENITIES | |
| APPLIANCES | Dishwasher, Electric Stove, Humidifier, Microwave Hood Fan, Refrigerator, Washer/Dryer Stacked |
| COOLING | None |
| FIREPLACE | N/A |
| FLOORING | Concrete, Vinyl |
| HEATING | Forced Air, Natural Gas |
| LAUNDRY | Upper Level |
| LOT FEATURES | Back Lane, Irregular Lot, Reverse Pie Shaped Lot |
| PARKING | Parking Pad |
| RESTRICTIONS | Call Lister |
| ROOF | Asphalt Shingle |
| TITLE | Fee Simple |
| BROKER | Real Estate Professionals Inc. |
| ROOMS | DIMENSIONS (m) | LEVEL |
|---|---|---|
| Family Room | 13`3" x 15`3" | Main |
| Dining Room | 13`0" x 11`6" | Main |
| Kitchen | 12`10" x 11`10" | Main |
| 2pc Bathroom | 5`0" x 5`3" | Main |
| Mud Room | 3`7" x 5`3" | Main |
| Pantry | 6`8" x 5`3" | Main |
| 3pc Ensuite bath | 8`4" x 7`10" | Second |
| Bedroom - Primary | 14`5" x 10`6" | Second |
| Bedroom | 10`6" x 9`3" | Second |
| Bedroom | 10`6" x 9`2" | Second |
| Flex Space | 12`11" x 9`9" | Second |
| 4pc Bathroom | 7`9" x 4`10" | Second |
| Walk-In Closet | 3`11" x 6`8" | Second |
| Laundry | 3`6" x 4`2" | Second |

