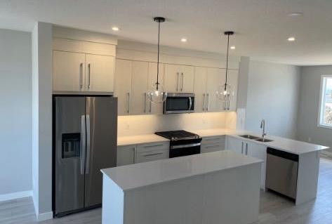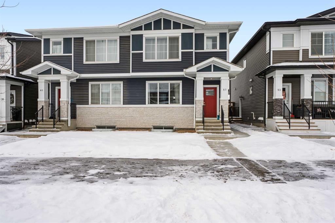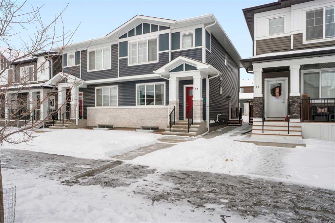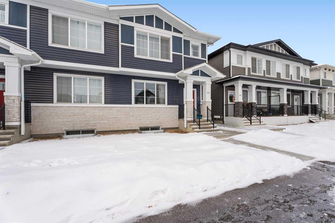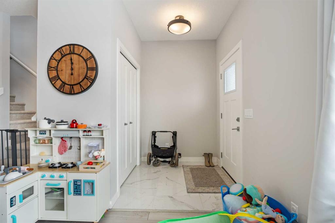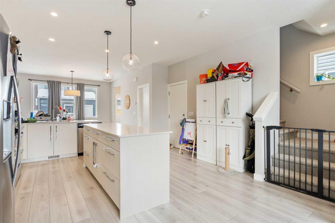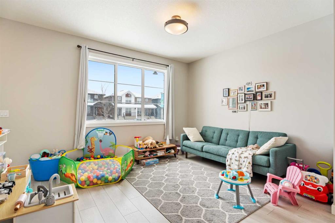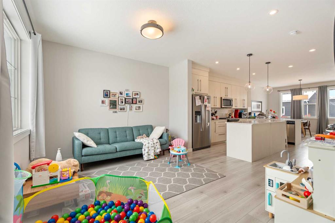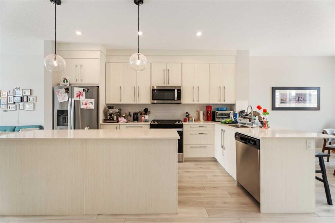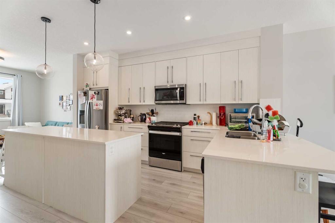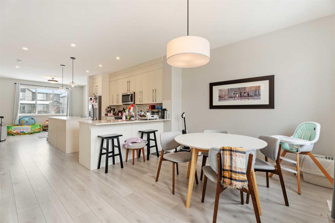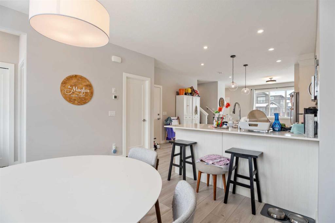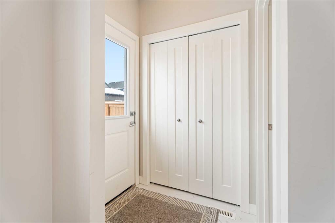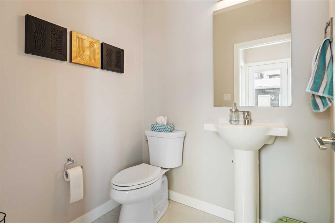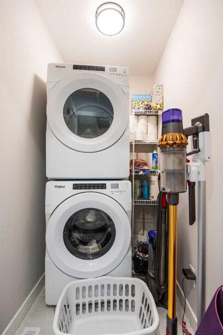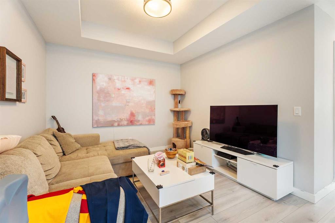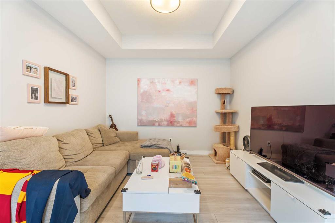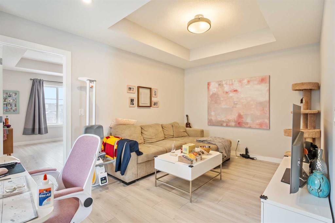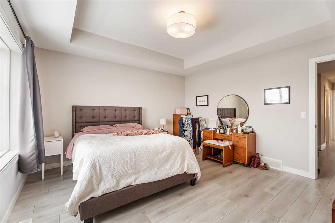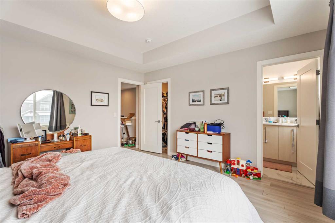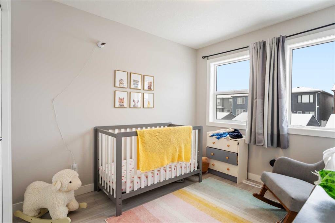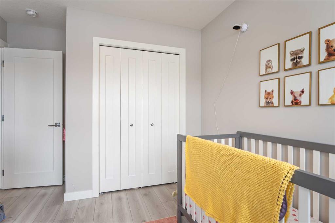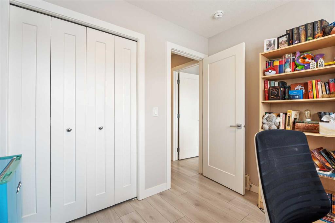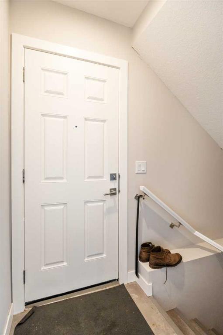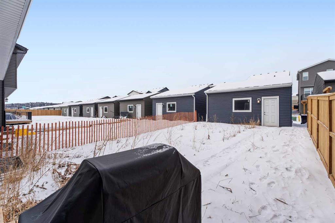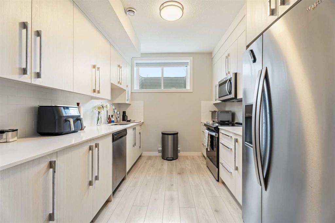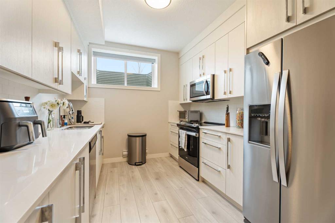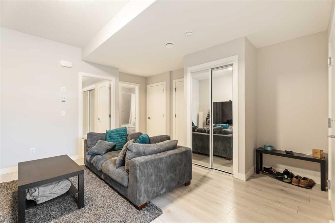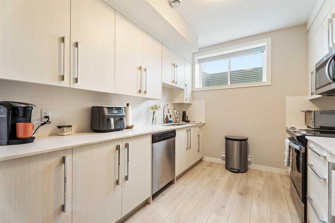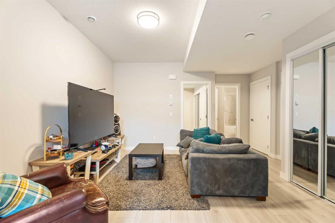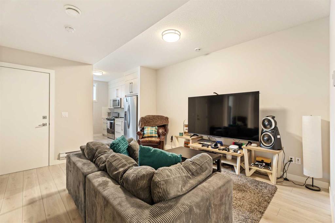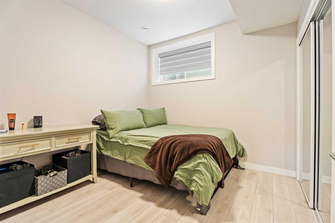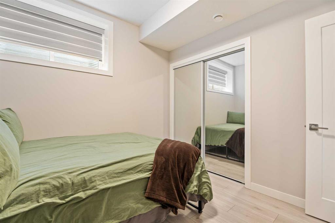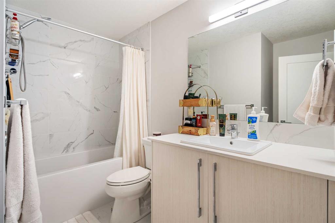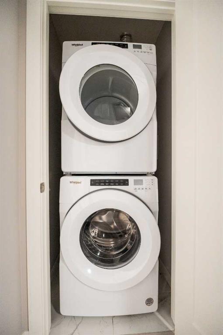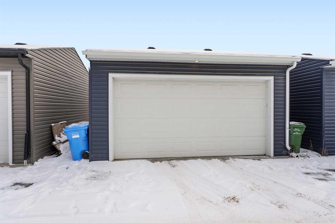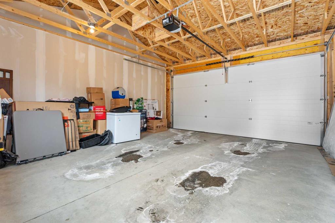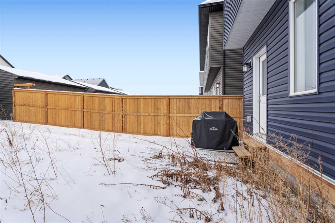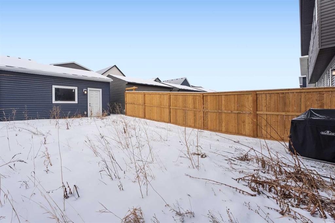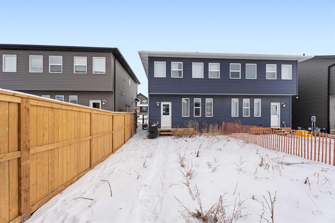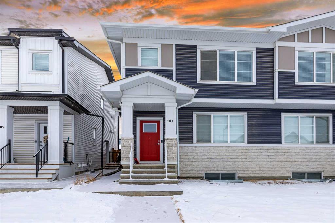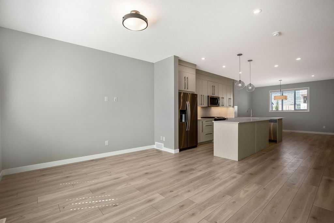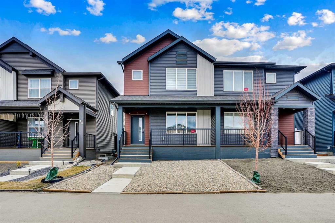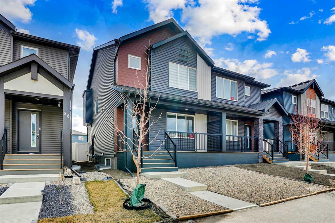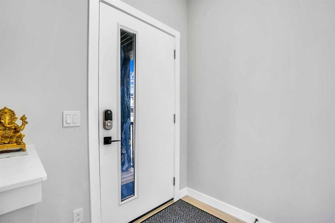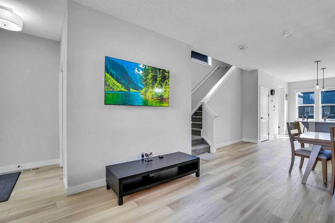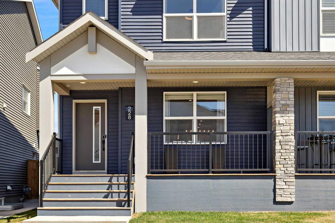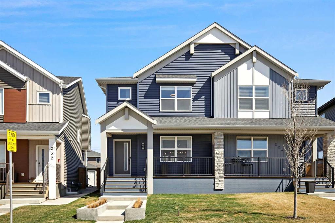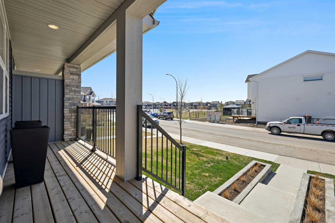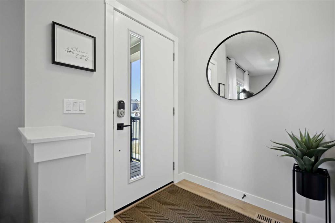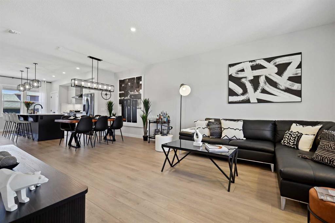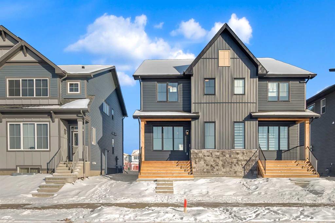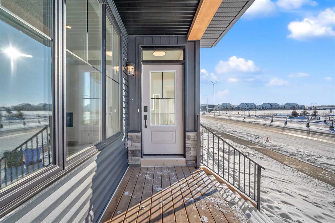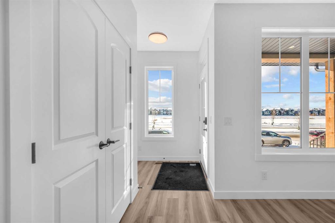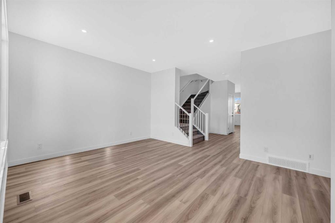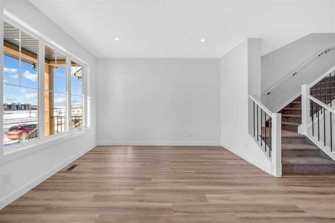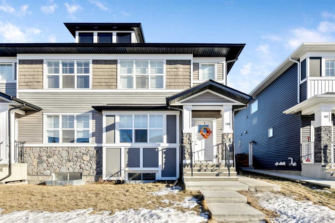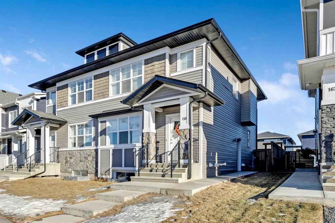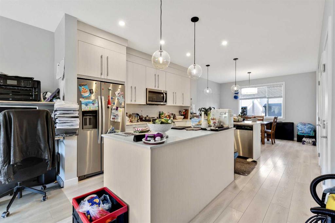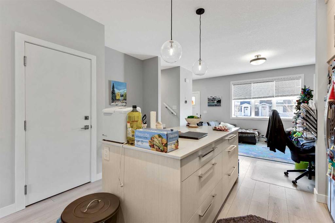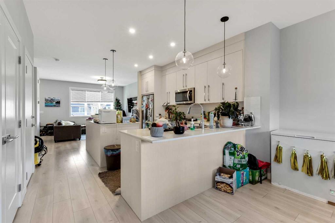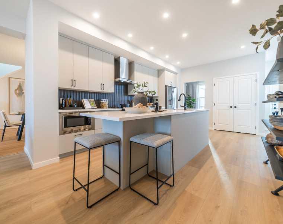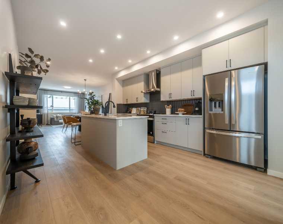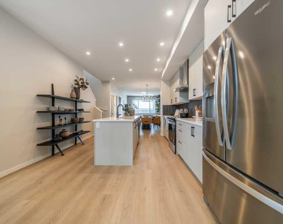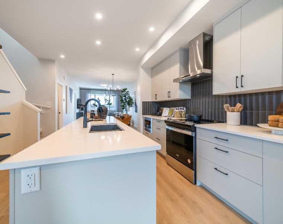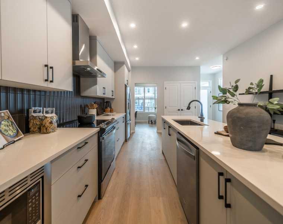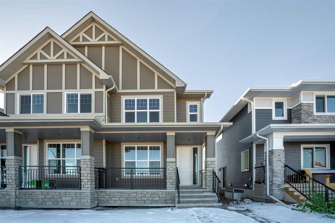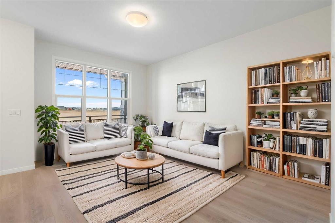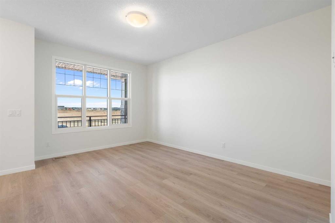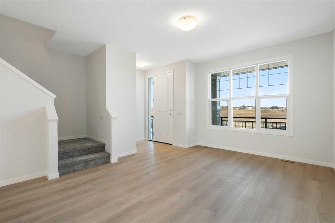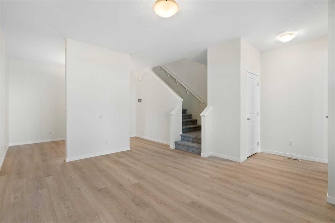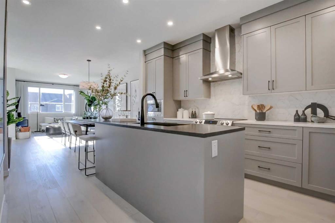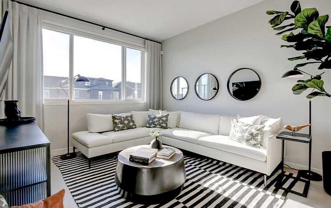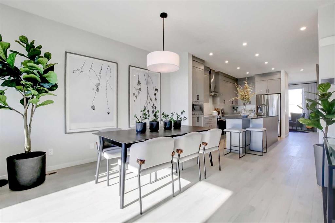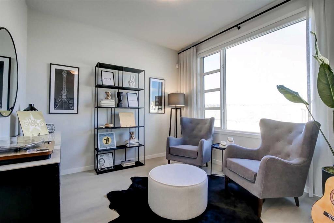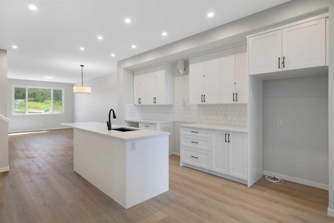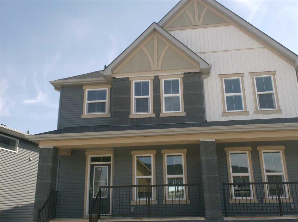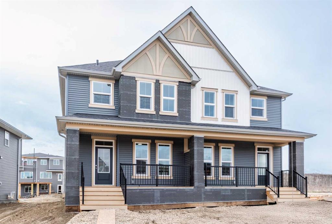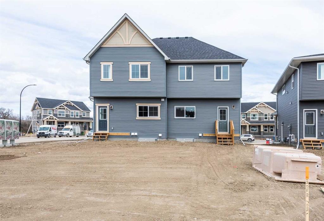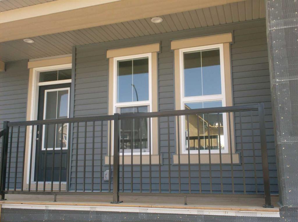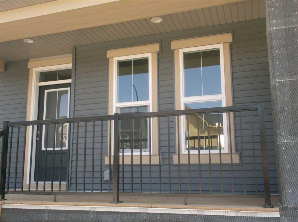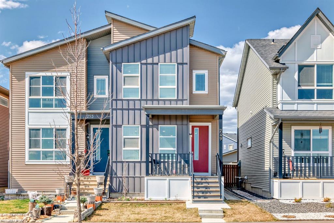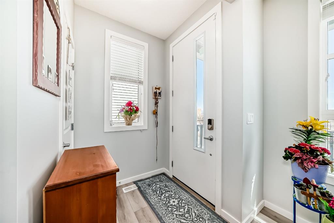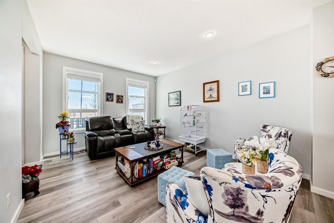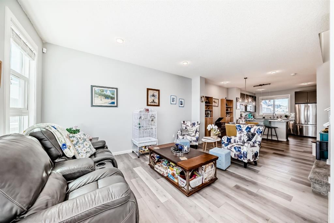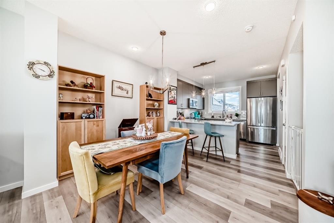57 Creekstone Drive SW
Calgary T2X 4Y2
MLS® Number: A2195350
$ 689,000
4
BEDROOMS
3 + 1
BATHROOMS
2021
YEAR BUILT
Modern Half Duplex with Legal Secondary Suite – Perfect for Investors or Homeowners! This exceptional duplex, completed in 2021, perfectly blends contemporary design and practicality, offering both style and functionality in one of the most desirable south calgary communities. Featuring a legal basement suite with its own separate entrance, this home is ideal for those seeking a stylish living space with the added benefit of income potential. The main floor boasts a modern open-concept layout with 9-foot ceilings and light, neutral finishes throughout. The central kitchen is a standout, equipped with quartz countertops, a walk-in pantry, and a stainless steel appliance package, including a gas stove. The spacious living and dining areas flow effortlessly, offering plenty of space for family gatherings or entertaining. Upstairs, the large primary bedroom is a true retreat, complete with a tray ceiling, a walk-in closet, and a luxurious 5-piece ensuite. Two additional well-sized bedrooms, a central bonus room with a tray ceiling, and a 4-piece bathroom complete the upper level, along with convenient upper-floor laundry featuring a washer and dryer. The legal basement suite is equally impressive, with a private side entrance and thoughtfully designed finishes, including stainless steel appliances, in-suite laundry, and a cozy living area. The high ceilings and windows in both the kitchen and bedroom make it feel very open and bright. Outside, the west-facing backyard offers plenty of room for outdoor living, and the detached double-car garage provides secure parking and additional storage space. This home is move-in ready for spring, offering both comfort and the opportunity to generate rental income in a prime location.
| COMMUNITY | Pine Creek |
| PROPERTY TYPE | Semi Detached (Half Duplex) |
| BUILDING TYPE | Duplex |
| STYLE | 2 Storey, Side by Side |
| YEAR BUILT | 2021 |
| SQUARE FOOTAGE | 1,653 |
| BEDROOMS | 4 |
| BATHROOMS | 4.00 |
| BASEMENT | Separate/Exterior Entry, Finished, Full, Suite |
| AMENITIES | |
| APPLIANCES | Dishwasher, Electric Stove, ENERGY STAR Qualified Dishwasher, Gas Stove, Microwave Hood Fan, Refrigerator, Washer, Washer/Dryer Stacked |
| COOLING | Sep. HVAC Units |
| FIREPLACE | N/A |
| FLOORING | Carpet, Tile, Vinyl Plank |
| HEATING | Baseboard, Forced Air, Natural Gas |
| LAUNDRY | In Unit, Lower Level, Multiple Locations, Upper Level |
| LOT FEATURES | Back Lane |
| PARKING | Double Garage Detached, Garage Faces Rear, Off Street, On Street |
| RESTRICTIONS | Rental |
| ROOF | Asphalt Shingle |
| TITLE | Fee Simple |
| BROKER | CIR Realty |
| ROOMS | DIMENSIONS (m) | LEVEL |
|---|---|---|
| Furnace/Utility Room | 8`2" x 7`4" | Lower |
| 2pc Bathroom | 5`8" x 4`11" | Main |
| Dining Room | 13`0" x 10`4" | Main |
| Foyer | 5`10" x 5`7" | Main |
| Hall | 6`10" x 15`6" | Main |
| Kitchen | 7`11" x 15`6" | Main |
| Living Room | 13`8" x 11`8" | Main |
| Mud Room | 3`4" x 4`11" | Main |
| Pantry | 5`9" x 3`0" | Main |
| 4pc Bathroom | 9`4" x 4`11" | Second |
| 5pc Ensuite bath | 4`11" x 9`6" | Second |
| Bedroom | 9`5" x 9`0" | Second |
| Bedroom | 9`5" x 12`3" | Second |
| Living Room | 15`0" x 10`4" | Second |
| Bedroom - Primary | 13`10" x 13`5" | Second |
| Laundry | 6`0" x 4`0" | Second |
| Laundry | 3`1" x 3`6" | Suite |
| Game Room | 14`6" x 15`3" | Suite |
| 4pc Bathroom | 7`5" x 9`3" | Suite |
| Bedroom | 9`11" x 10`3" | Suite |
| Kitchen | 9`3" x 11`1" | Suite |

