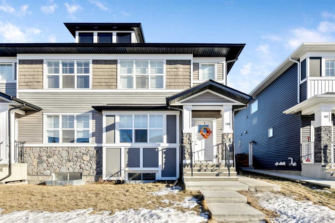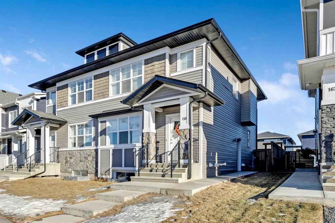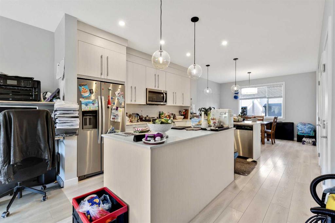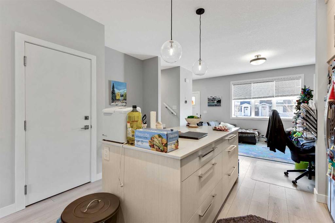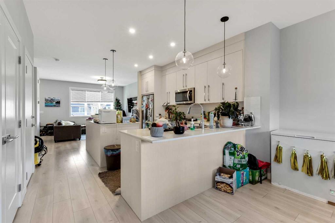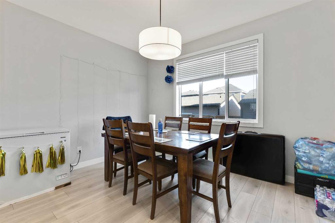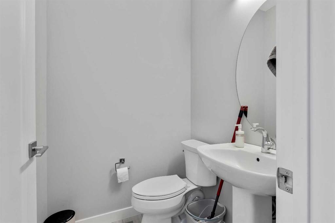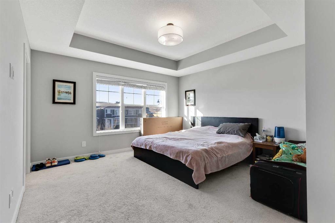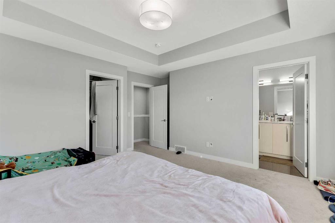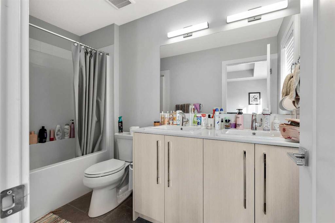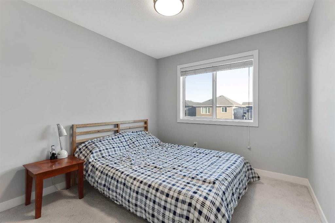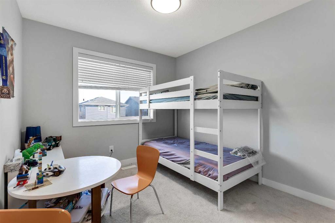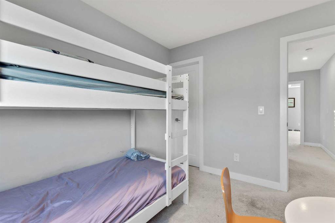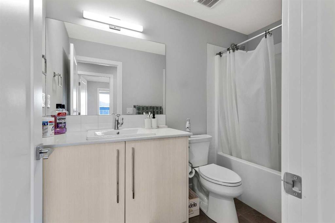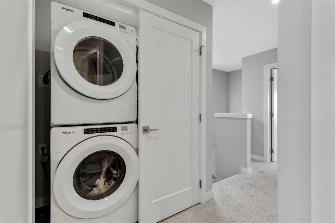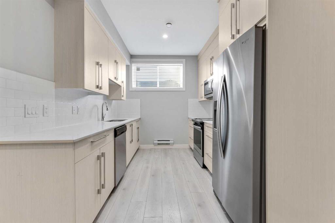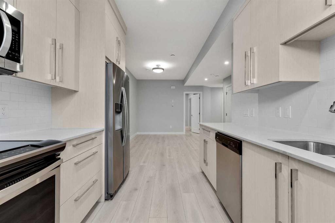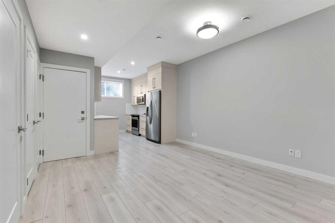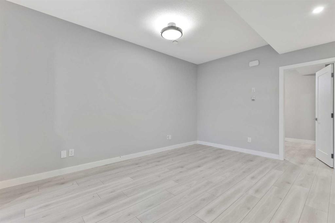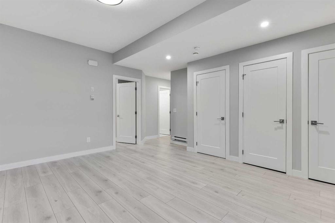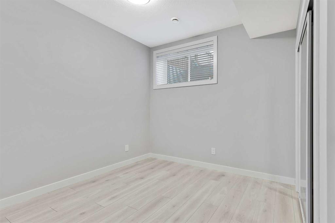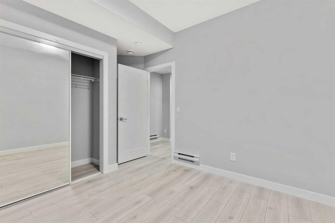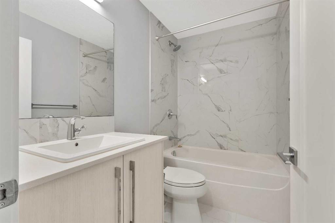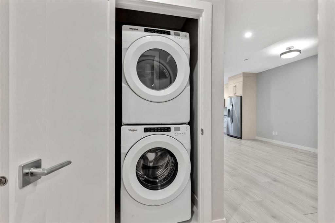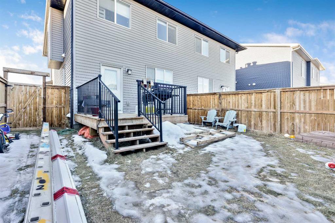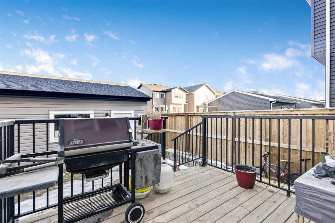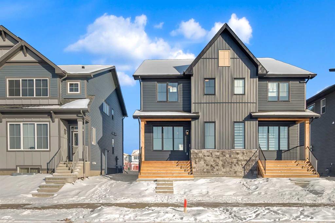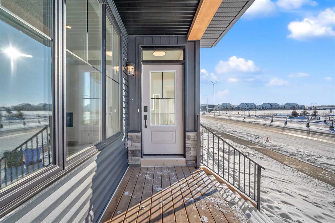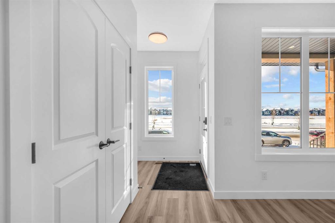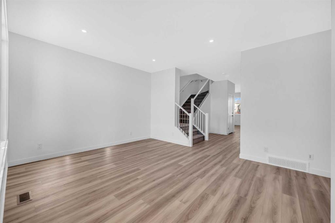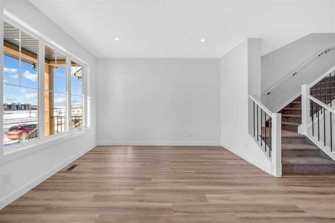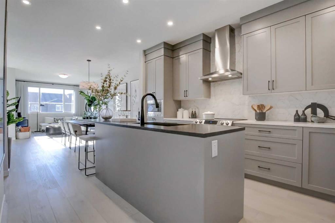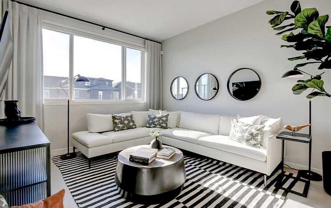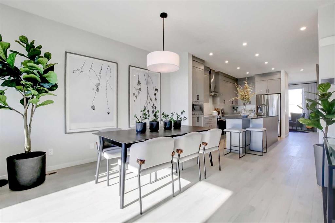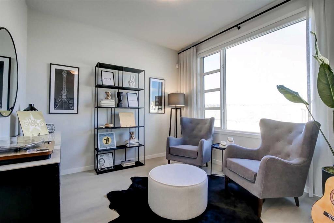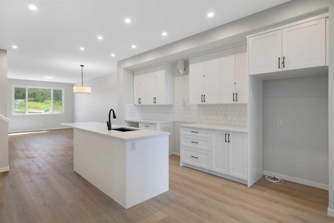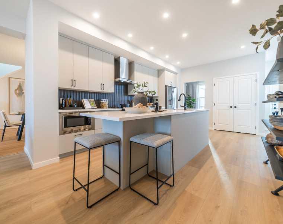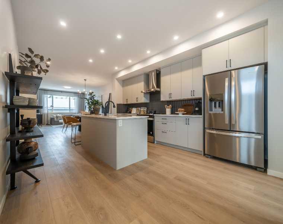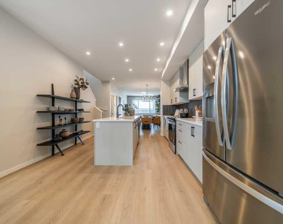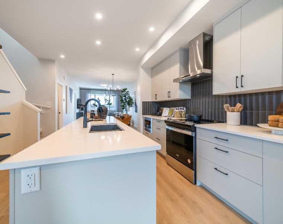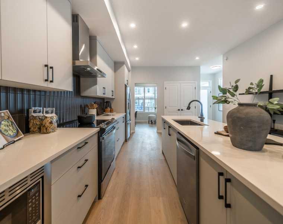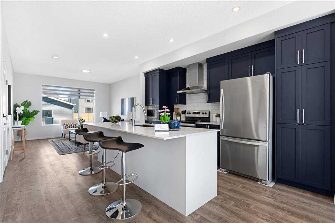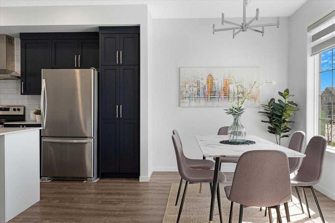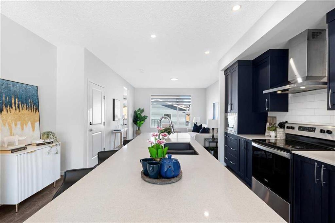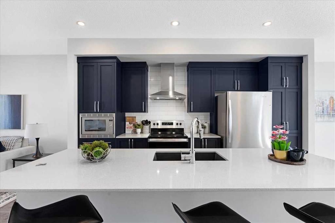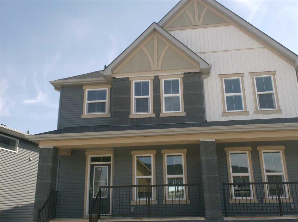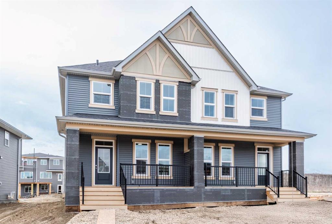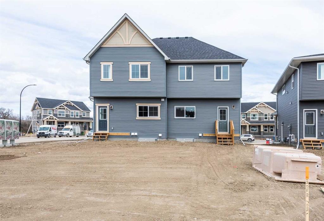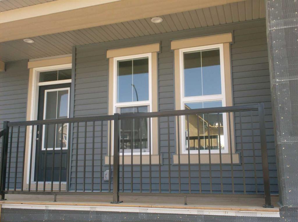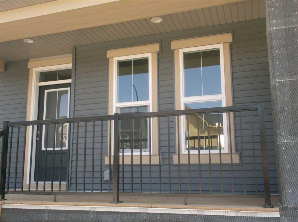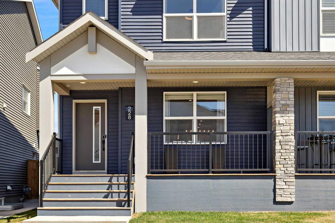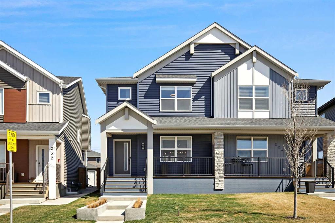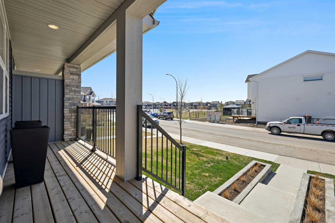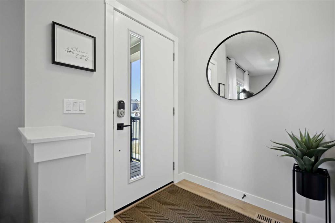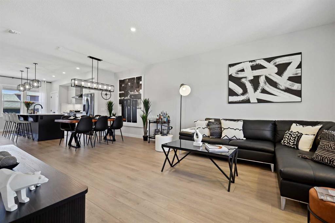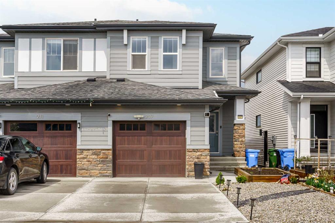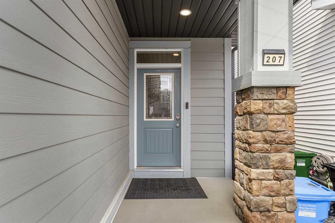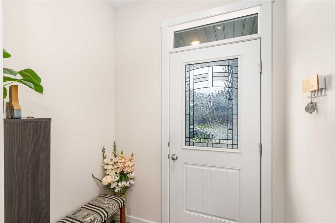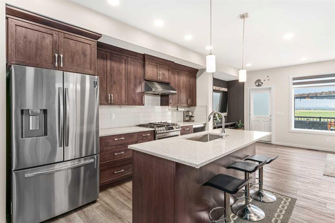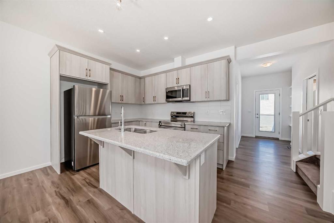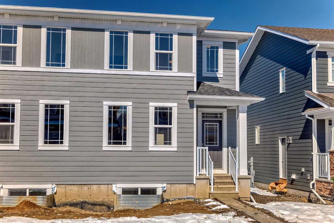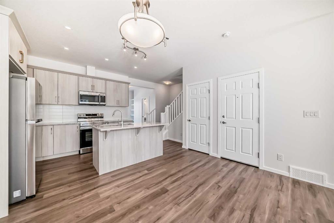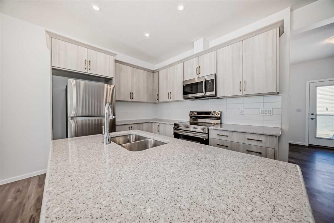158 Creekside Drive SW
Calgary T2X 4A8
MLS® Number: A2190827
$ 665,000
4
BEDROOMS
3 + 1
BATHROOMS
2021
YEAR BUILT
An incredible turnkey investment opportunity—this stunning half duplex with a legal secondary suite offers style, functionality, and income potential in one of Calgary’s newest communities! The main unit is thoughtfully designed with 3 spacious bedrooms and 2.5 bathrooms, providing ample space for families or professionals. The gourmet chef’s kitchen features ceiling-height soft-close cabinetry, stone countertops, and a gas range, seamlessly connecting to a generous living room, dining area, mudroom, and half bath. Upstairs, enjoy the convenience of full-sized laundry, a luxurious primary bedroom with a coffered ceiling, walk-in closet, and spa-inspired ensuite with a double vanity and deep soaker tub. Two additional bedrooms and a full bathroom complete this level. The legal basement suite is equally impressive, featuring 9-foot ceilings, oversized windows, and premium finishes throughout—from designer tiles to wide plank flooring and LED pot lights. With a private entrance, full kitchen, and in-suite laundry, it’s ready to generate rental income from day one. The FULLY FENCED backyard is complete with SOD and a LARGE DECK perfect for relaxing or entertaining. The property also includes a DOUBLE DETACHED GARAGE, offering secure parking and additional storage. Located in the sought-after community of Creekstone in Pine Creek, this home is steps from green spaces, future amenities, and exciting new developments, making it a prime location for both homeowners and tenants. Live comfortably while generating rental income or expand your investment portfolio with this exceptional property!
| COMMUNITY | Pine Creek |
| PROPERTY TYPE | Semi Detached (Half Duplex) |
| BUILDING TYPE | Duplex |
| STYLE | 2 Storey, Side by Side |
| YEAR BUILT | 2021 |
| SQUARE FOOTAGE | 1,572 |
| BEDROOMS | 4 |
| BATHROOMS | 4.00 |
| BASEMENT | Separate/Exterior Entry, Finished, Full, Suite |
| AMENITIES | |
| APPLIANCES | Dishwasher, Dryer, Gas Range, Microwave Hood Fan, Refrigerator, Washer, Window Coverings |
| COOLING | None |
| FIREPLACE | N/A |
| FLOORING | Carpet, Tile, Vinyl Plank |
| HEATING | Forced Air |
| LAUNDRY | In Unit, Lower Level, Multiple Locations, Upper Level |
| LOT FEATURES | Back Lane, Back Yard |
| PARKING | Double Garage Detached |
| RESTRICTIONS | None Known |
| ROOF | Asphalt Shingle |
| TITLE | Fee Simple |
| BROKER | CIR Realty |
| ROOMS | DIMENSIONS (m) | LEVEL |
|---|---|---|
| Furnace/Utility Room | 6`9" x 8`6" | Lower |
| Entrance | 4`10" x 6`0" | Main |
| Kitchen | 9`0" x 14`3" | Main |
| Dining Room | 10`3" x 12`6" | Main |
| Living Room | 13`1" x 13`1" | Main |
| 2pc Bathroom | 4`8" x 4`8" | Main |
| Mud Room | 3`7" x 6`8" | Main |
| Kitchen | 8`10" x 11`2" | Suite |
| Living/Dining Room Combination | 12`2" x 15`3" | Suite |
| Bedroom | 9`8" x 9`10" | Suite |
| 4pc Bathroom | 4`11" x 7`1" | Suite |
| Laundry | 3`0" x 3`4" | Suite |
| Storage | 3`6" x 5`3" | Suite |
| Bedroom - Primary | 13`4" x 13`6" | Upper |
| 4pc Ensuite bath | 5`3" x 10`2" | Upper |
| Bedroom | 9`4" x 10`0" | Upper |
| Bedroom | 9`4" x 10`0" | Upper |
| 4pc Bathroom | 4`11" x 9`2" | Upper |
| Laundry | 2`10" x 5`7" | Upper |

