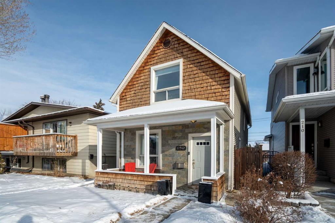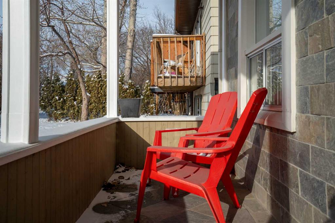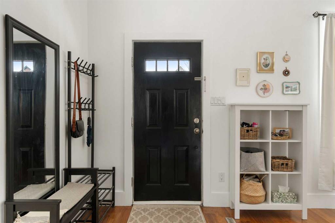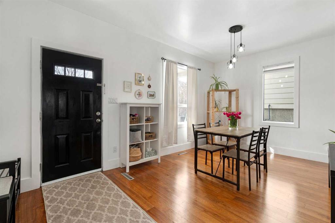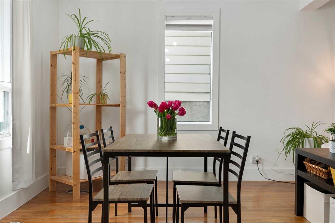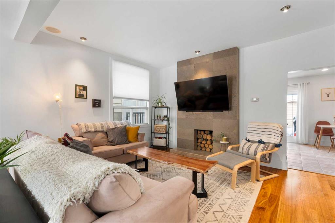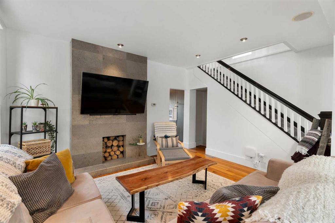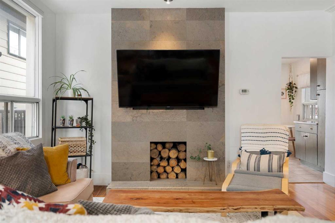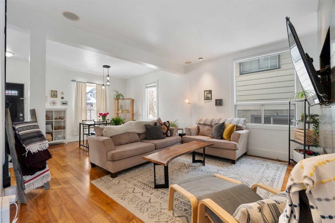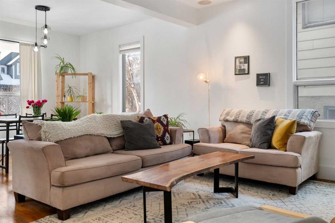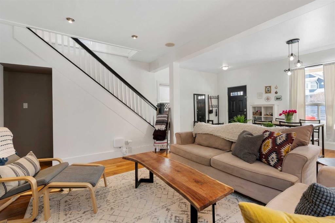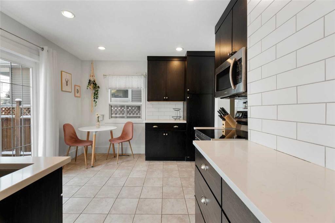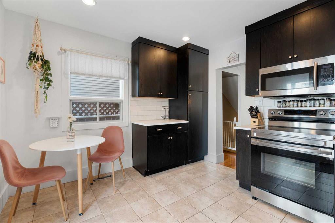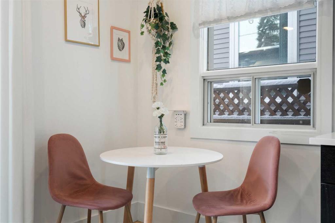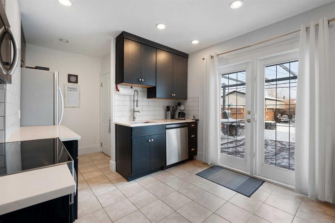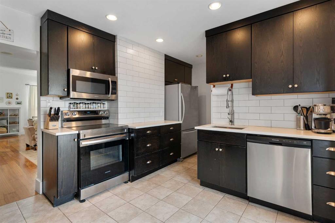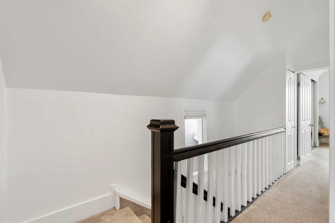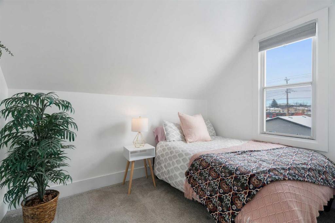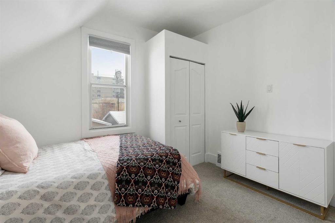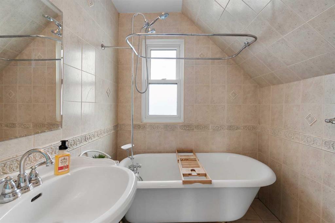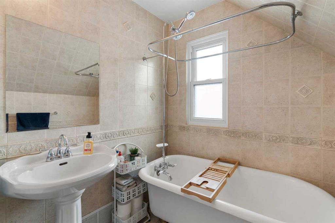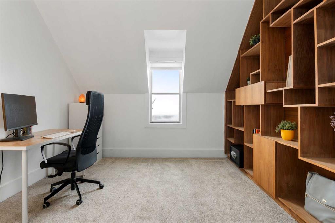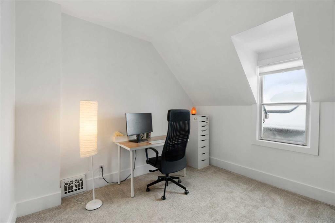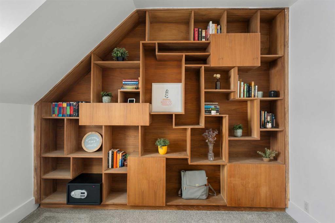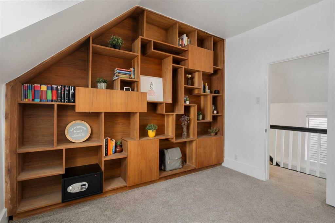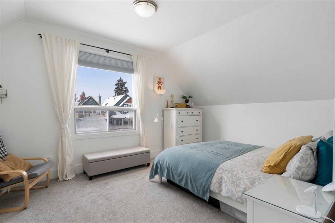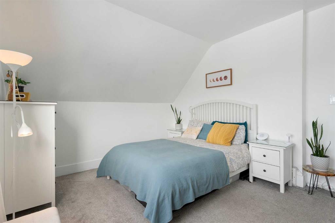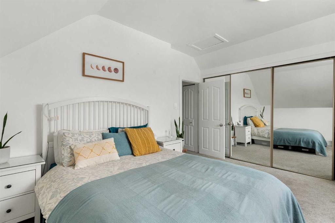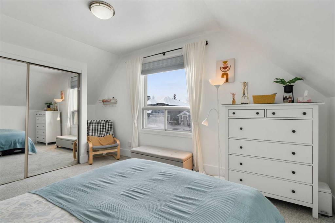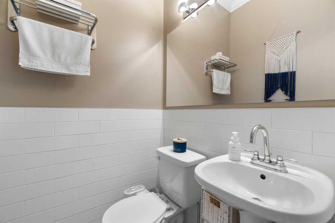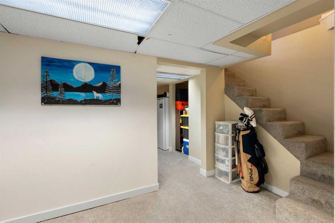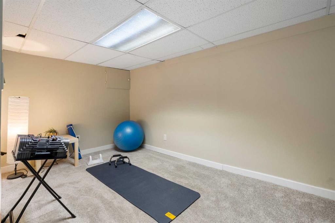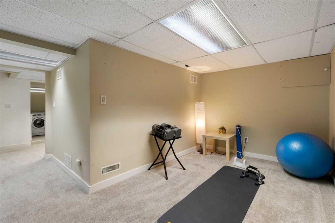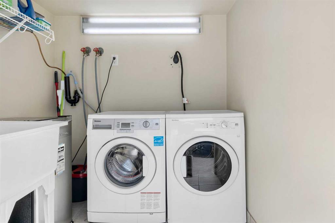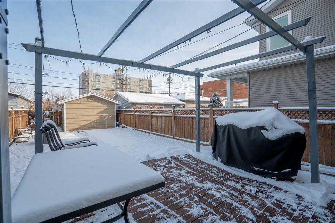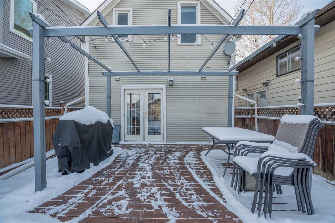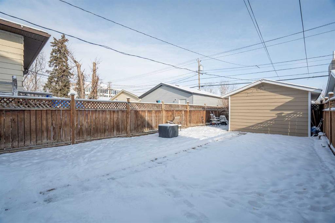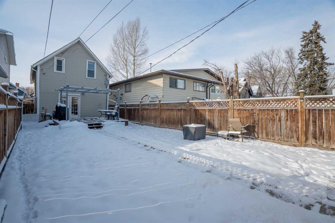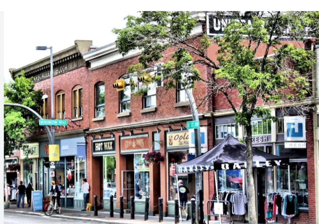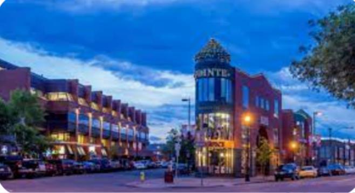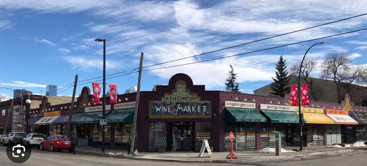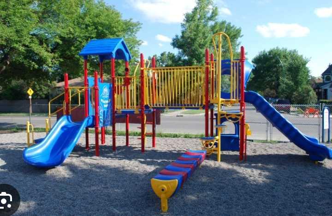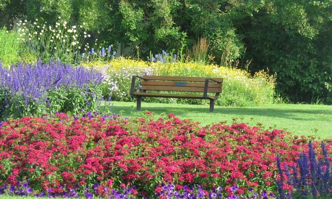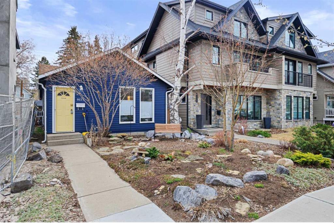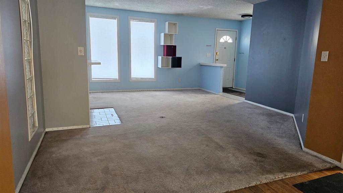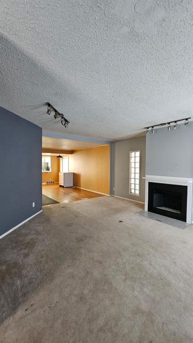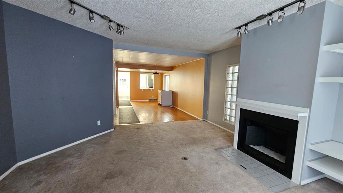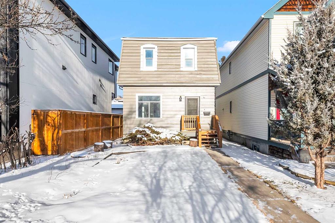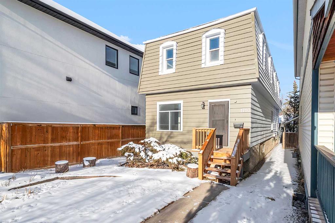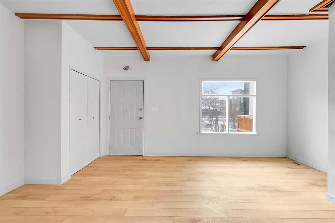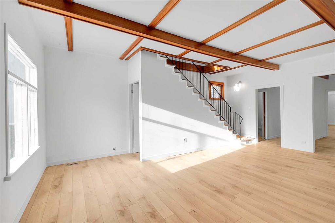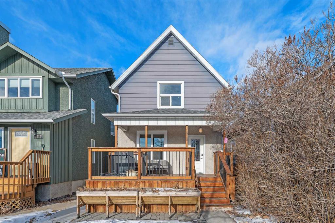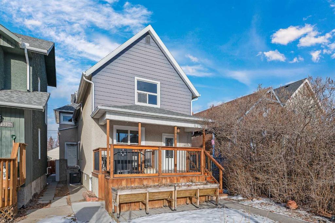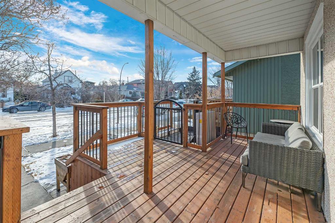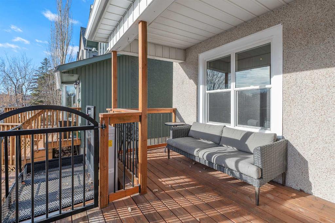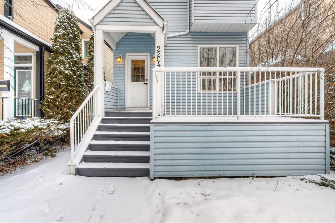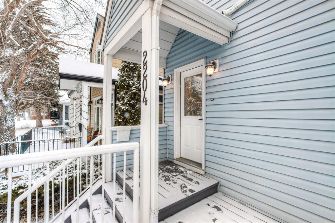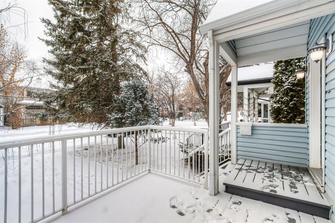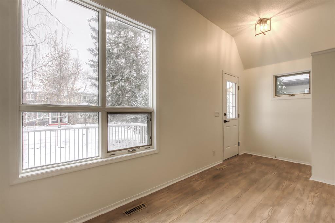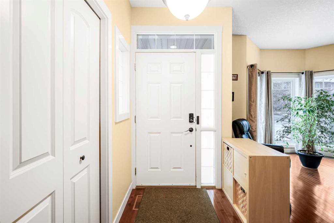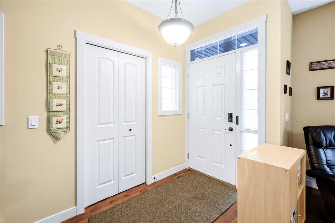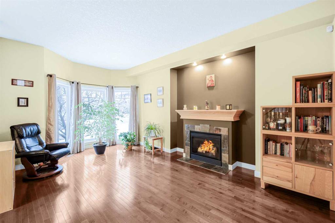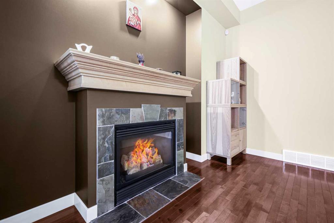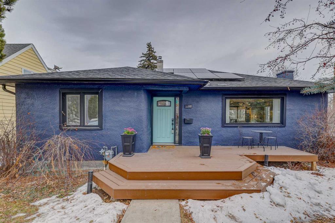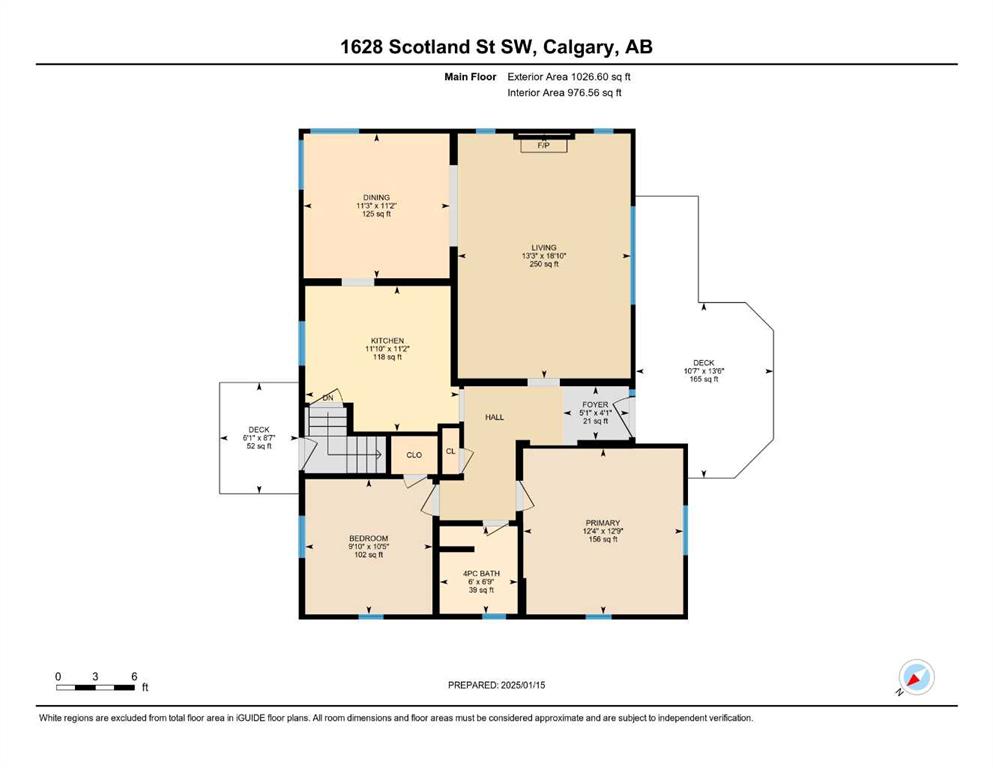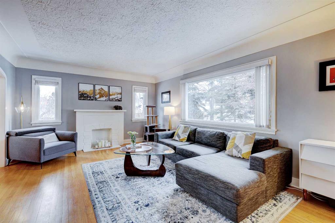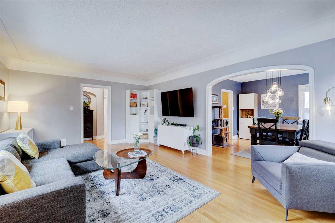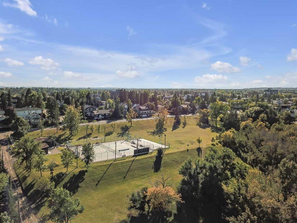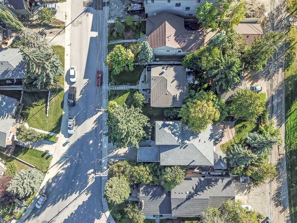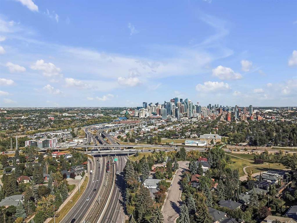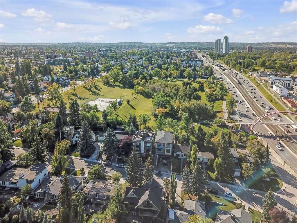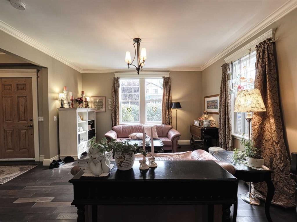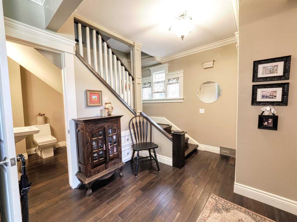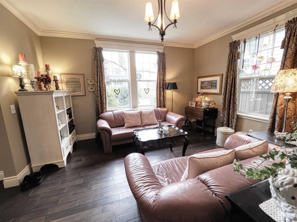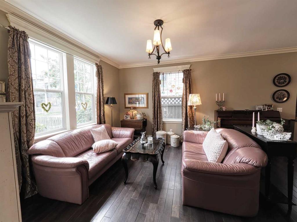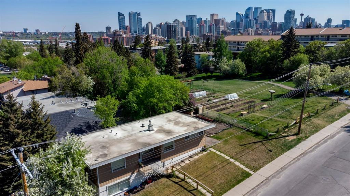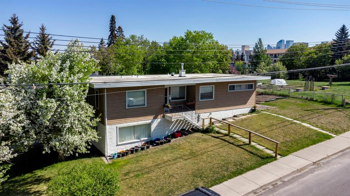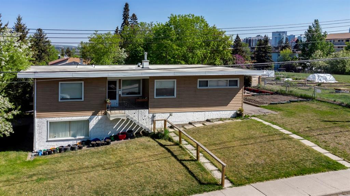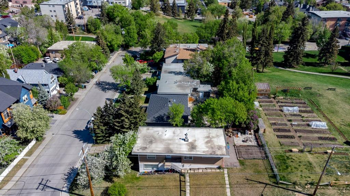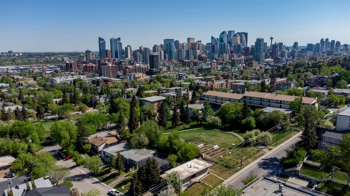212 15 Street NW
Calgary T2N 2A7
MLS® Number: A2191863
$ 768,000
3
BEDROOMS
1 + 1
BATHROOMS
1911
YEAR BUILT
Charming updated three-bedroom home on a perfect tree-lined street in popular Hillhurst. Walk to shops, restaurants, school and work, this is the inner-city lifestyle you have dreamed of! This home shows pride of ownership throughout and offers a spacious floor plan and huge backyard with detached oversized single garage. The welcoming front porch provides curb appeal and an opportunity to visit your fantastic neighbors on a sunny day. Inside the home, hardwood floors, 9ft ceilings and an abundance of windows offer warmth and natural light to the living and dining room. The wood burning fireplace has floor to ceiling tile surround and creates a comfortable area to relax or entertain. The eat in kitchen overlooking the private backyard is classic and fresh with subway tile backsplash, Corian countertops and stainless steel appliances. The French doors open to a large patio with pergola creating a private area to BBQ and dine. The large backyard has space for gardening, to entertain or play with children and pets. The upstairs features three generous bedrooms. The front primary bedroom has double closets, an oversized window and 9 ft ceilings. Bedroom two has great light as well with a closet while the third bedroom serves as an office or additional bedroom and features a full wall of mid-century modern built-in bookcases. The bathrooms both have special touches. The main floor bath has subway tile and crown molding while the upstairs bathroom has floor to ceiling tile with a claw foot tub. The basement is a bonus space providing laundry, great storage and a recreation area perfect for gaming, yoga or an additional office space. This special property offers function and a ton of appeal in a wonderful location you just can’t beat. What a wonderful place to call home!
| COMMUNITY | Hillhurst |
| PROPERTY TYPE | Detached |
| BUILDING TYPE | House |
| STYLE | 2 Storey |
| YEAR BUILT | 1911 |
| SQUARE FOOTAGE | 1,264 |
| BEDROOMS | 3 |
| BATHROOMS | 2.00 |
| BASEMENT | Finished, Partial |
| AMENITIES | |
| APPLIANCES | Dishwasher, Dryer, Electric Oven, Electric Stove, Microwave, Refrigerator, Washer, Window Coverings |
| COOLING | None |
| FIREPLACE | Wood Burning |
| FLOORING | Carpet, Linoleum, Tile, Wood |
| HEATING | Forced Air |
| LAUNDRY | In Basement |
| LOT FEATURES | Back Lane, Back Yard |
| PARKING | Single Garage Detached |
| RESTRICTIONS | None Known |
| ROOF | Asphalt Shingle |
| TITLE | Fee Simple |
| BROKER | Real Estate Professionals Inc. |
| ROOMS | DIMENSIONS (m) | LEVEL |
|---|---|---|
| Laundry | 19`5" x 19`2" | Basement |
| Game Room | 47`7" x 30`4" | Basement |
| Furnace/Utility Room | 28`2" x 21`11" | Basement |
| 2pc Bathroom | 13`8" x 13`11" | Main |
| Dining Room | 55`6" x 35`6" | Main |
| Kitchen | 56`4" x 34`9" | Main |
| Living Room | 47`0" x 45`1" | Main |
| 4pc Bathroom | 20`3" x 24`10" | Second |
| Bedroom | 35`6" x 35`0" | Second |
| Bedroom | 35`3" x 36`8" | Second |
| Bedroom - Primary | 57`5" x 38`10" | Second |


