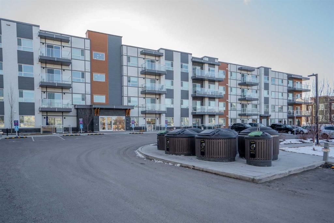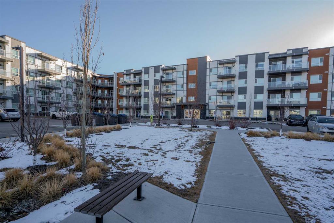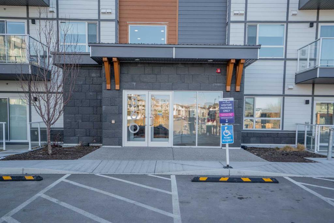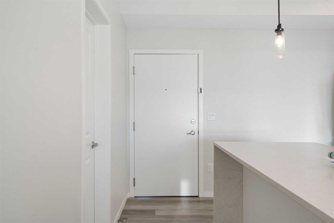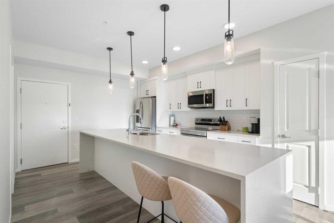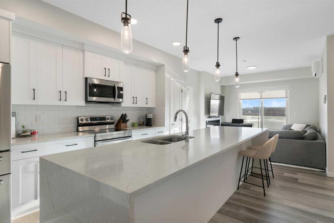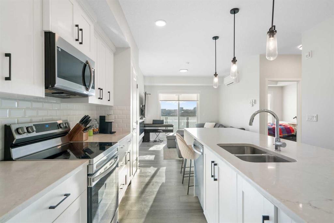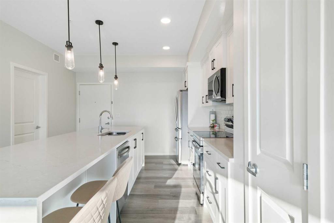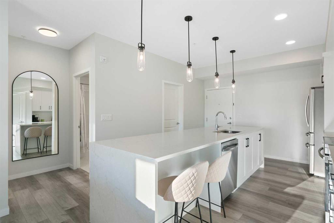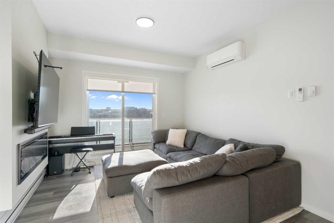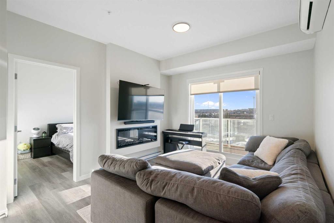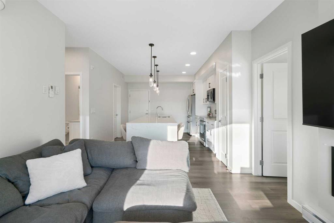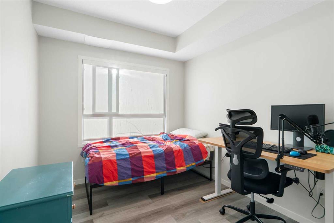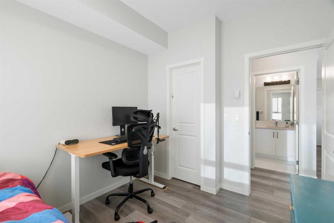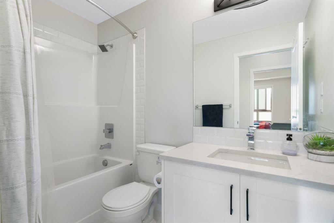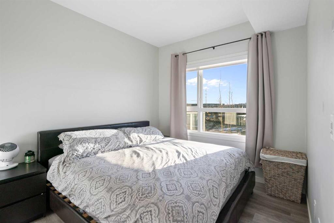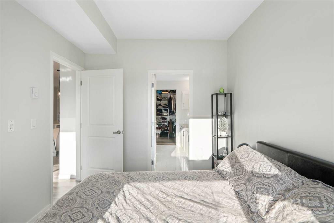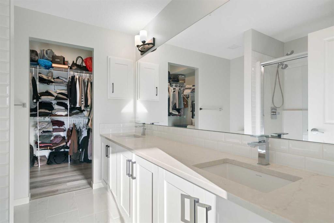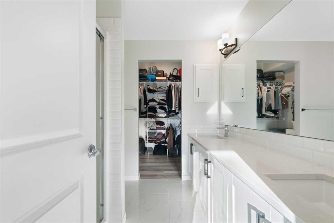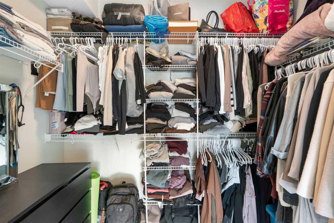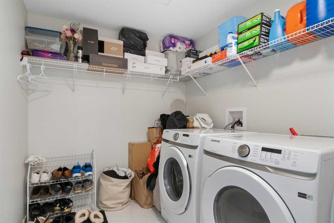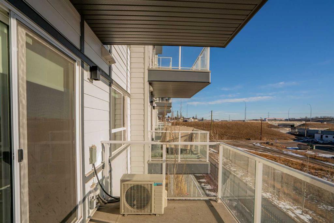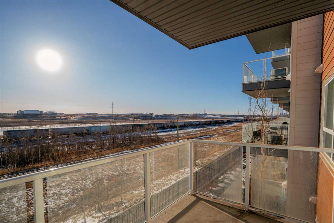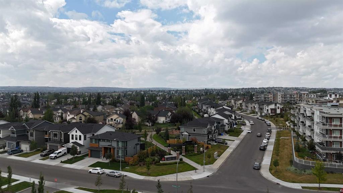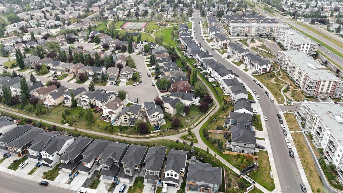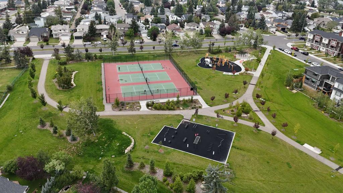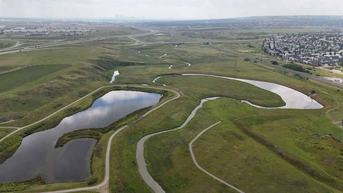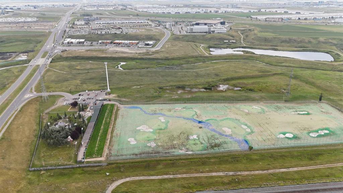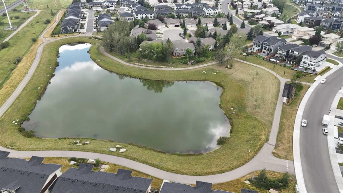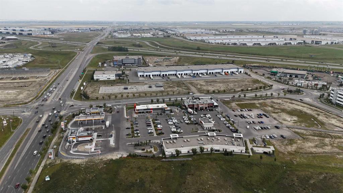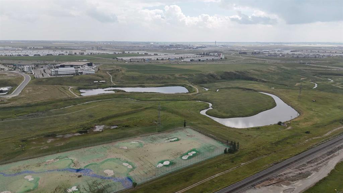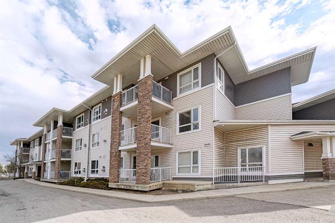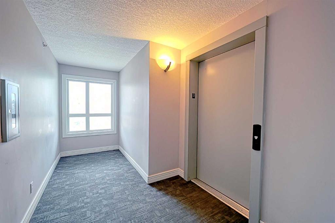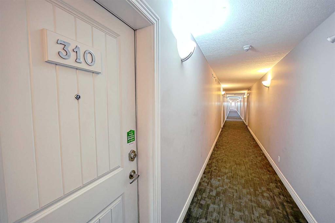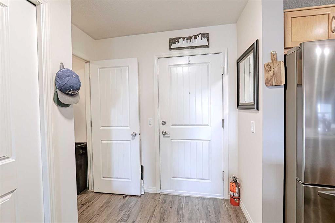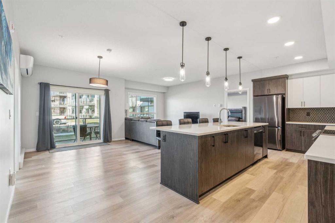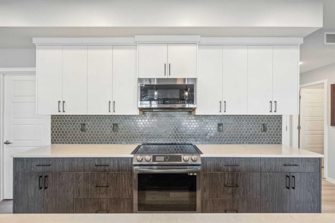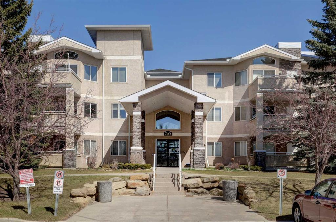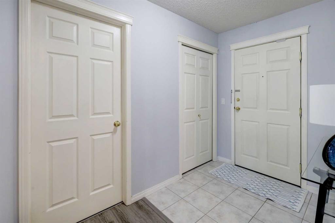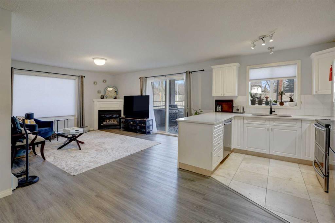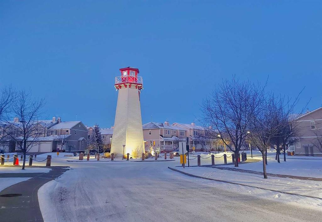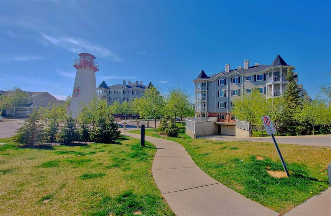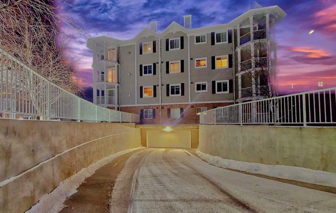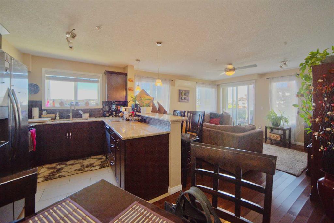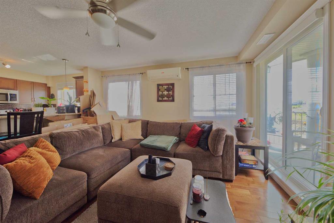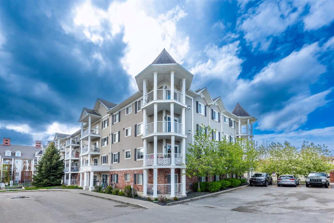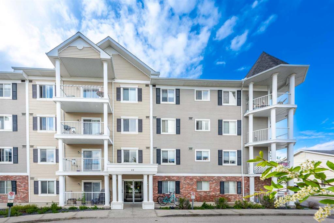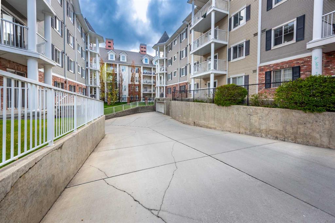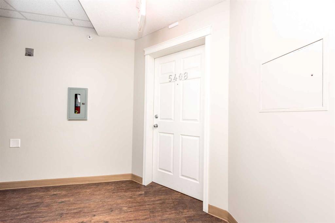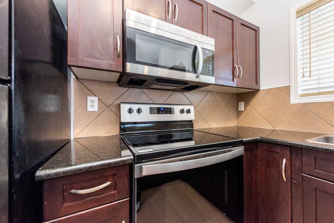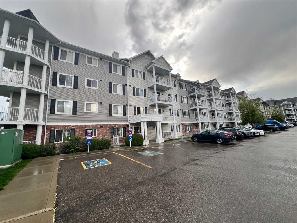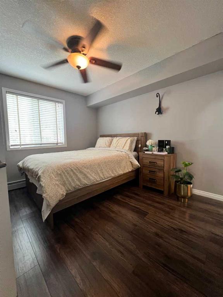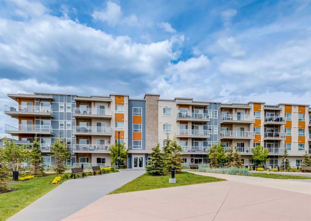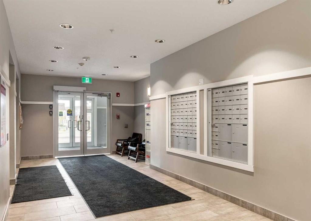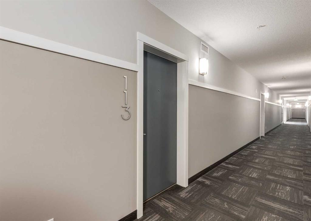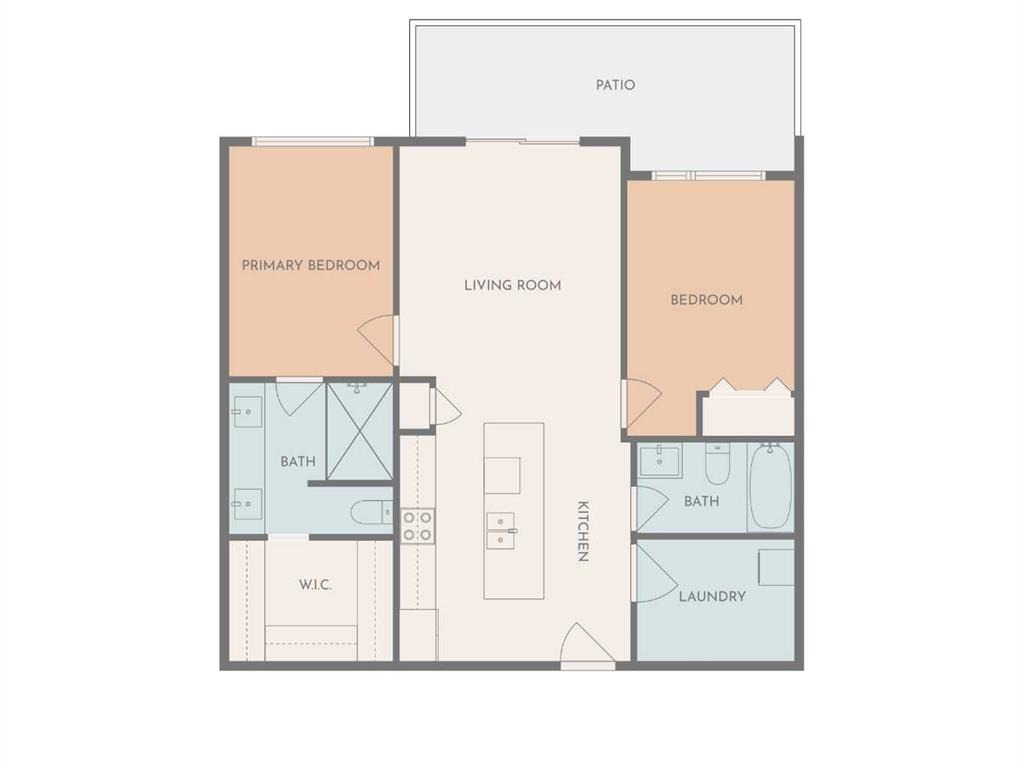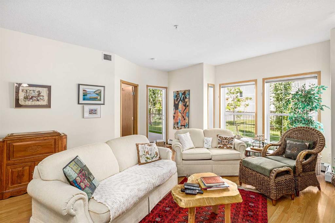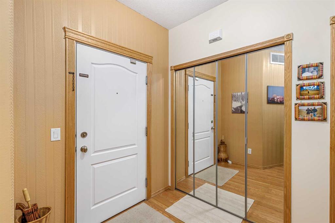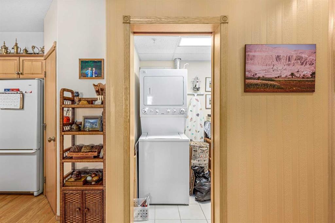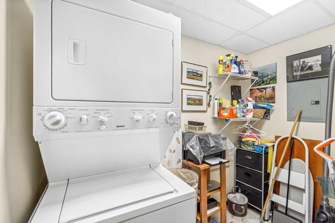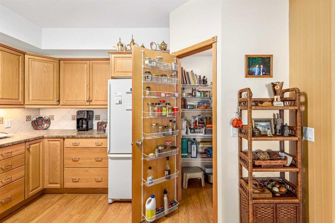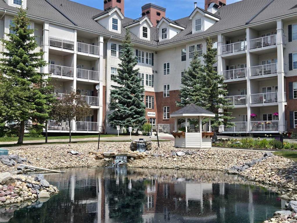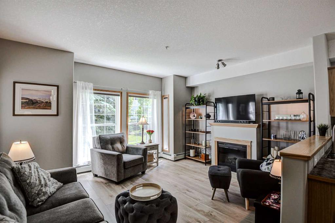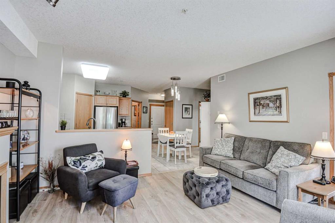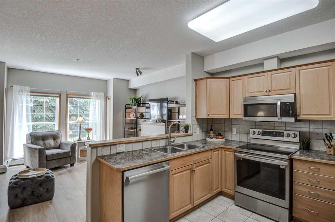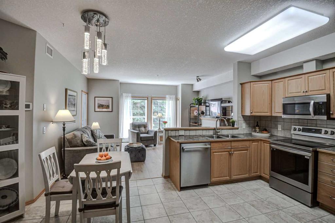#210, 360 Harvest Hills Way NE
Calgary T3K 2S1
MLS® Number: A2216796
$ 379,000
2
BEDROOMS
2 + 0
BATHROOMS
844
SQUARE FEET
2022
YEAR BUILT
Welcome to this beautifully upgraded 2-bedroom, 2-bathroom condo, where modern elegance meets everyday convenience. Nestled in a prime location, this stunning unit boasts over $10,000 in upgrades, ensuring a luxurious and comfortable living experience. Step inside and be greeted by 9 ft ceilings and an open-concept layout, creating a bright and inviting atmosphere. Luxury vinyl plank (LVP) flooring extends into the bedrooms and walk-in closet, seamlessly complementing the stylish finishes throughout. The living area is anchored by a cozy fireplace, perfect for relaxing evenings, while air conditioning ensures year-round comfort. Designed with privacy in mind, both bedrooms are thoughtfully positioned on opposite sides of the living space. Large windows in each bedroom allow for an abundance of natural sunlight, enhancing the airy feel of the unit. The heart of this home is the gourmet kitchen, featuring a striking 10 ft waterfall quartz island, ideal for meal prep and entertaining. The kitchen is equipped with newer stainless steel appliances, a water line to the refrigerator, and a built-in ice maker for added convenience. Full-height cabinetry, and a wire shelving pantry complete this stylish and functional space. Wake up to breathtaking east-facing views overlooking the golf course driving range from your private balcony—an ideal spot to enjoy your morning coffee or unwind in the evening. The balcony also features a gas line, making it easy to connect your BBQ for summer entertaining. Retreat to the primary suite, where a spa-inspired ensuite awaits, complete with a modern glass-enclosed shower, double vanity with ample drawer space, and direct access to a spacious walk-in closet. The second bedroom is equally inviting, with easy access to the main full bathroom conveniently located just across the hall. A generously sized laundry room not only houses a full-size washer and dryer but also provides ample space for additional storage, making it a versatile extension of your home. Additional features include heated underground parking for ultimate convenience. Beyond your doorstep, enjoy an array of nearby amenities, including parks, walking trails, a golf driving range, tennis and pickleball courts, shopping (T&T, Costco, CrossIron Mills), gyms (Vivo), dining, and effortless access to Stoney Trail and Deerfoot Trail. This exceptional condo offers a rare blend of luxury, comfort, and convenience. Book your showing today and experience it for yourself!
| COMMUNITY | Harvest Hills |
| PROPERTY TYPE | Apartment |
| BUILDING TYPE | Low Rise (2-4 stories) |
| STYLE | Single Level Unit |
| YEAR BUILT | 2022 |
| SQUARE FOOTAGE | 844 |
| BEDROOMS | 2 |
| BATHROOMS | 2.00 |
| BASEMENT | |
| AMENITIES | |
| APPLIANCES | Central Air Conditioner, Dishwasher, Electric Stove, Microwave Hood Fan, Refrigerator, Washer/Dryer |
| COOLING | Central Air |
| FIREPLACE | N/A |
| FLOORING | Ceramic Tile, Vinyl Plank |
| HEATING | Baseboard |
| LAUNDRY | Laundry Room |
| LOT FEATURES | |
| PARKING | Parkade, Underground |
| RESTRICTIONS | None Known |
| ROOF | |
| TITLE | Fee Simple |
| BROKER | RE/MAX Complete Realty |
| ROOMS | DIMENSIONS (m) | LEVEL |
|---|---|---|
| Bedroom - Primary | 9`2" x 12`0" | Main |
| Bedroom | 8`11" x 10`8" | Main |
| Kitchen | 12`4" x 16`2" | Main |
| 4pc Ensuite bath | 8`2" x 8`10" | Main |
| 4pc Bathroom | 8`6" x 4`11" | Main |
| Living Room | 11`2" x 12`0" | Main |
| Laundry | 8`4" x 6`11" | Main |
| Walk-In Closet | 8`5" x 6`6" | Main |

