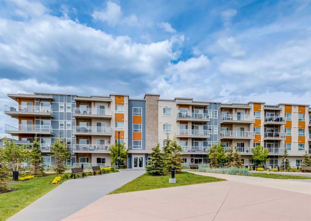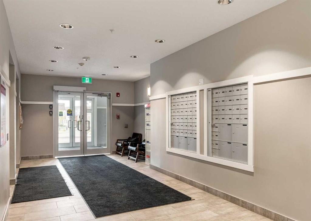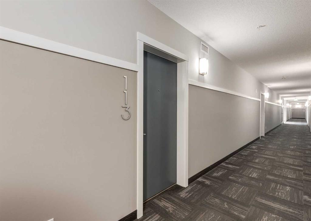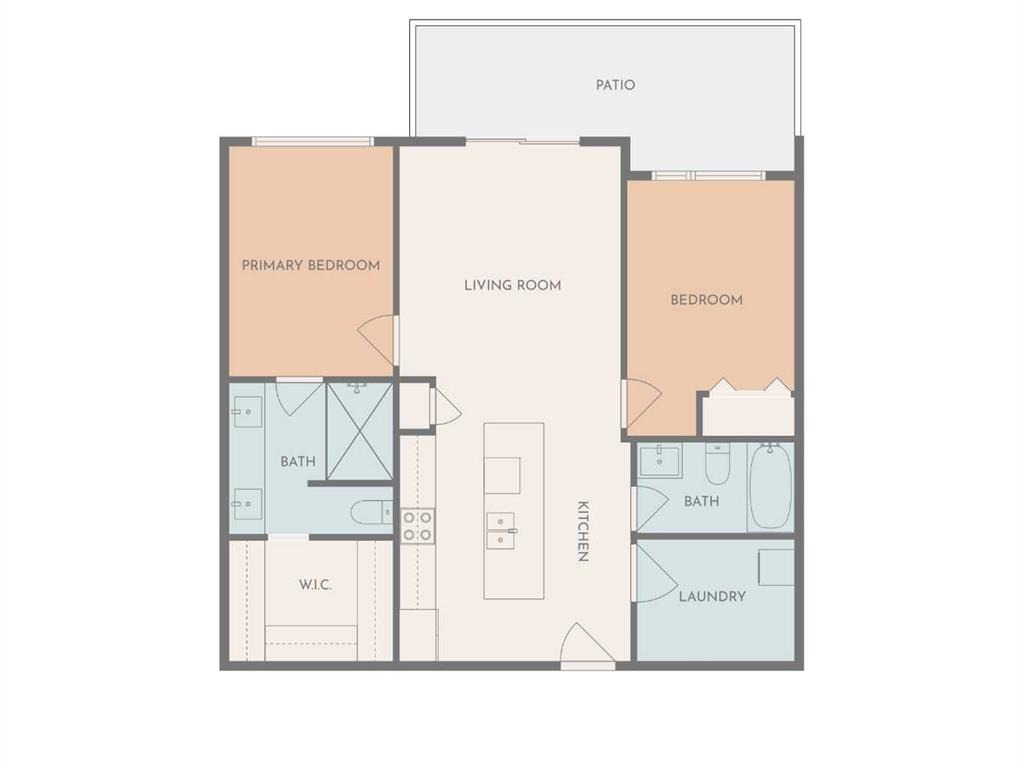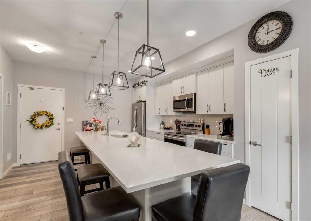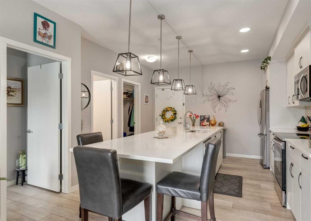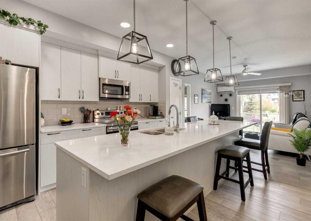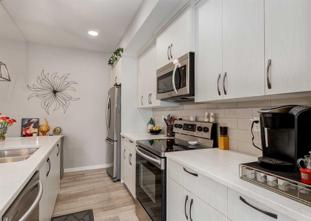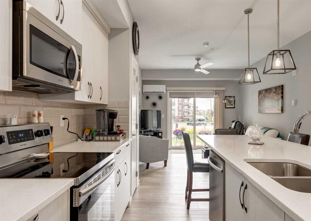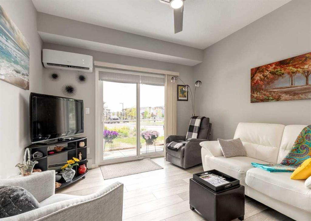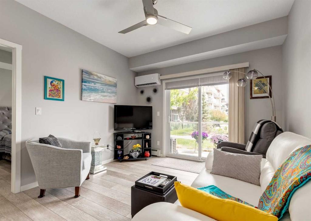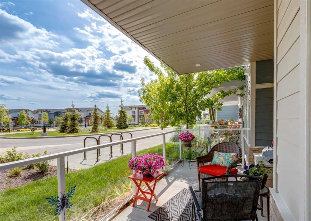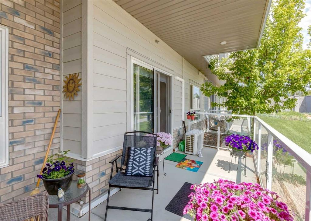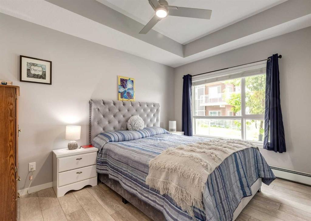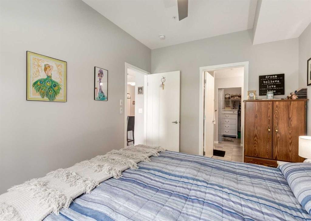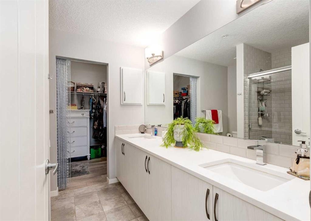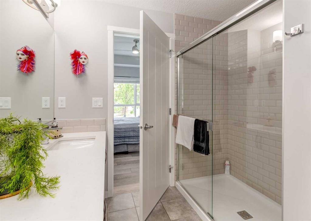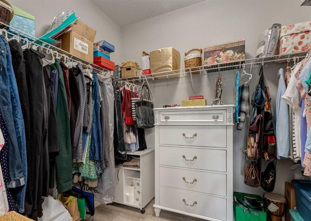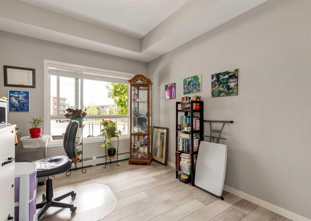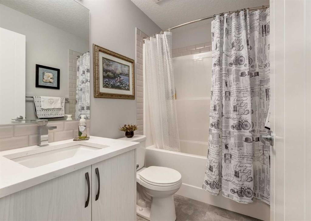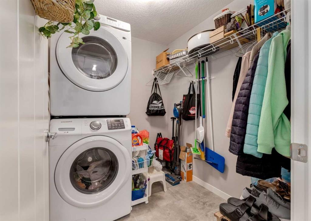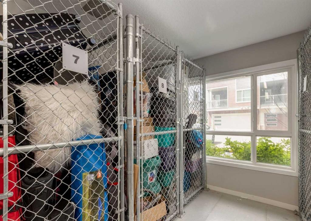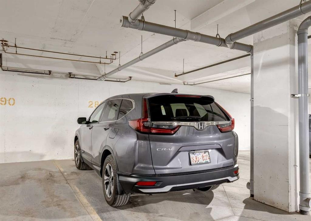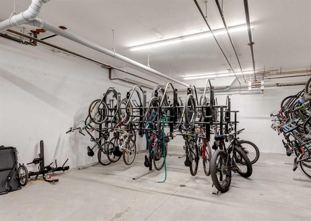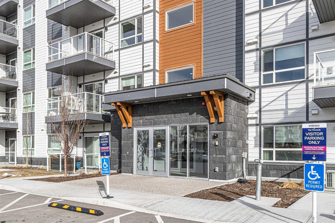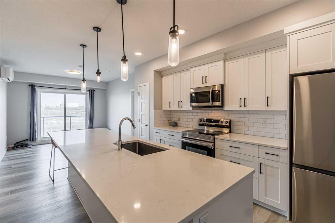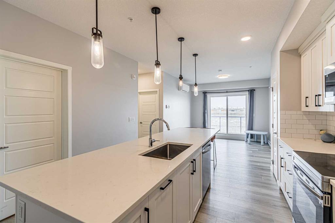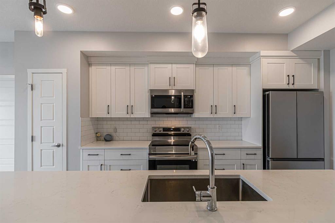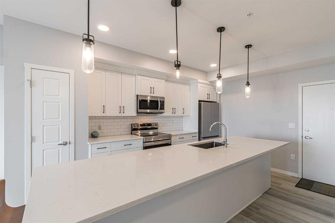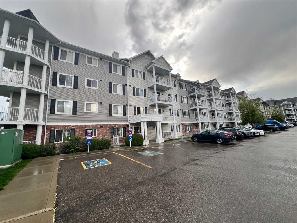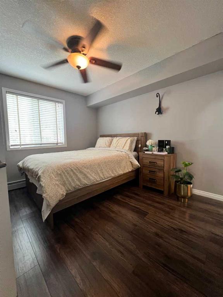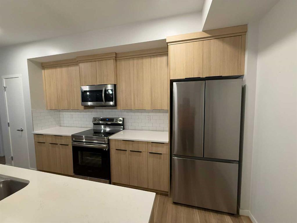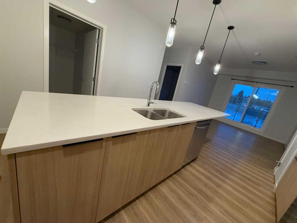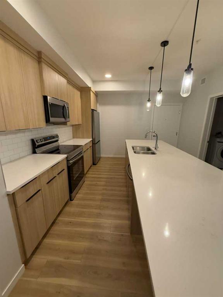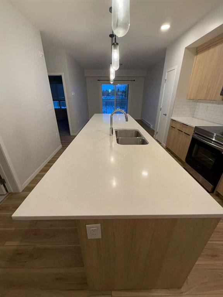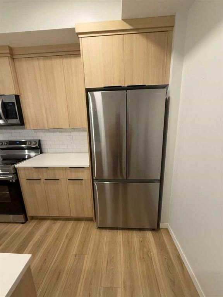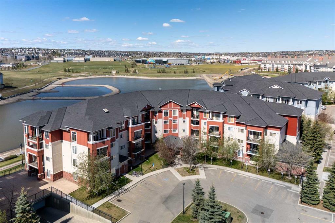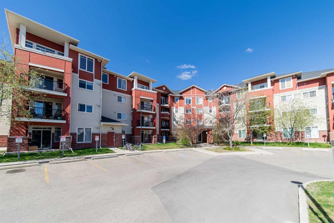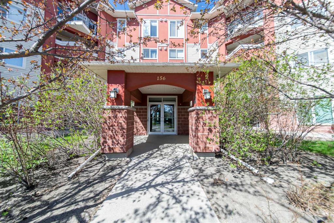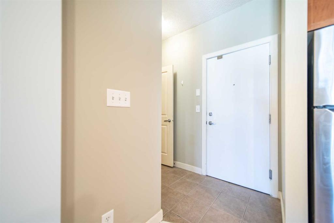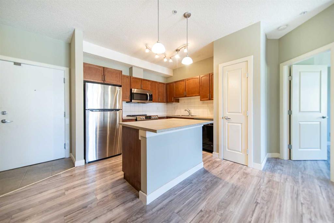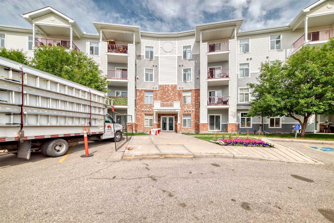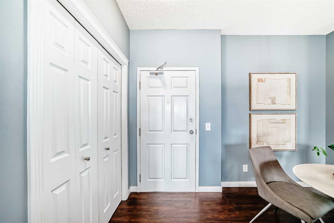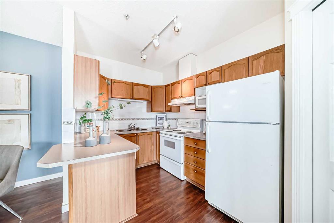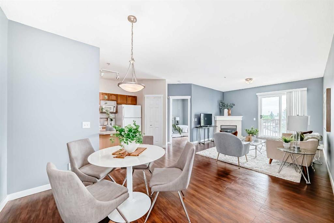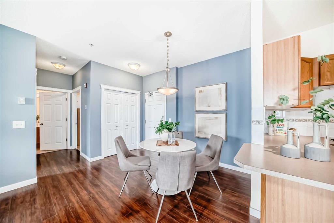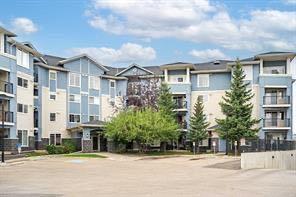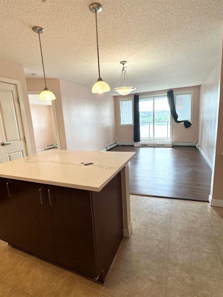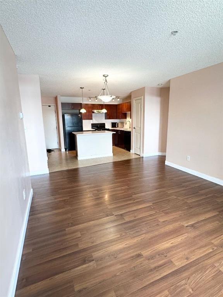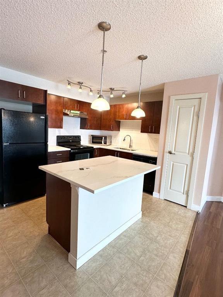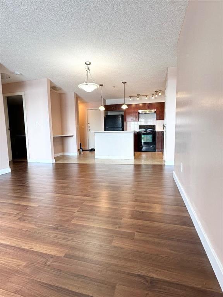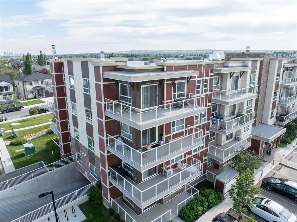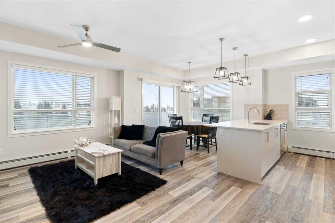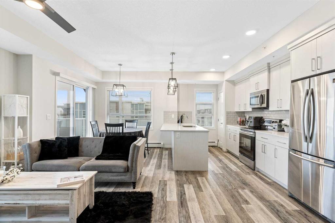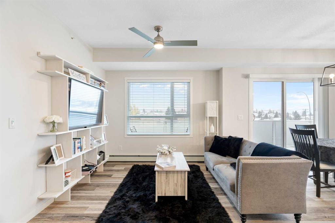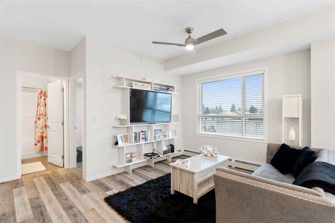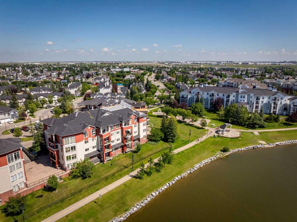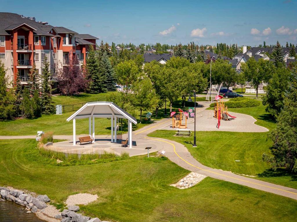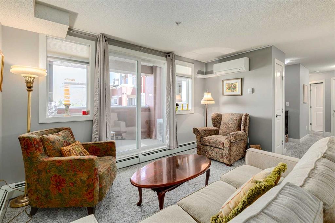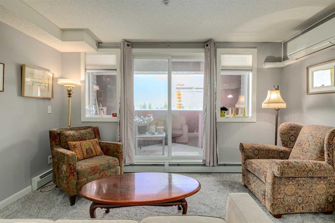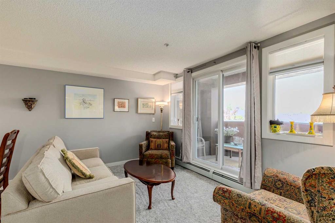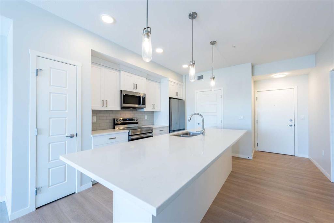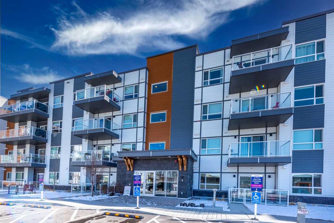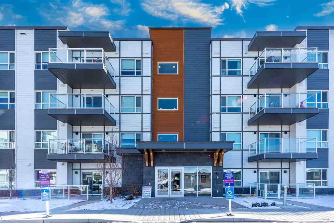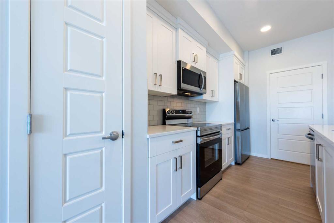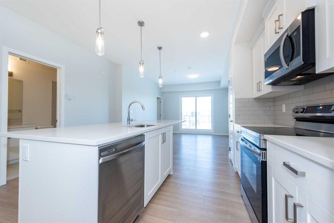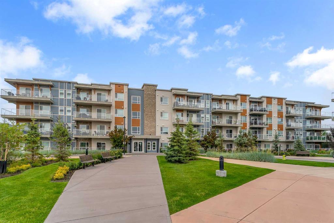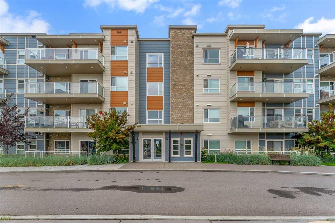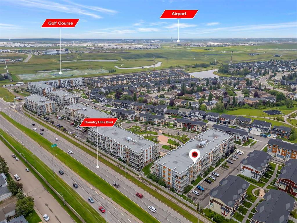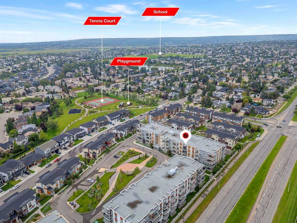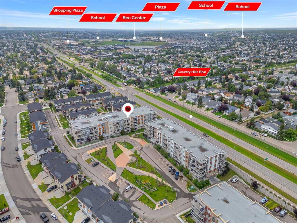113, 370 Harvest Hills Common NE
Calgary T3K 2M8
MLS® Number: A2228978
$ 372,700
2
BEDROOMS
2 + 0
BATHROOMS
823
SQUARE FEET
2019
YEAR BUILT
Step into this immaculate 2-bedroom apartment, located in a well-maintained, 5-year-old building. Designed with a spacious open-concept layout, it features 9-foot ceilings and large windows that flood the space with natural light. Its east-facing orientation ensures bright mornings and avoids the summer heat. Wide-plank vinyl flooring flows throughout the main living areas, creating a warm and cohesive feel. The elegant kitchen is centered around a functional island topped with light quartz, featuring a double under-mount sink, built-in dishwasher, and an extended ledge with seating for four. Stainless steel appliances and contemporary white cabinetry add to its stylish appeal. The kitchen seamlessly opens to the living room, which overlooks the largest patio in the building—perfect for outdoor entertaining. The well-sized primary bedroom includes a full en-suite with double sinks and a generous walk-in closet. The second bedroom is thoughtfully located on the opposite side of the living space, ideal for privacy or shared living arrangements. Additional features include ductless A/C for year-round comfort, in-suite storage, and a separate locker conveniently located on the same floor. Pets are welcome with board approval—up to two cats or dogs, with a maximum weight of 35 kg. The heated parkade offers a titled parking stall and secure bike storage. The airport is an 8-minute drive away, and the Deerfoot and Stoney Trails are within a short distance. Reserve your viewing today!
| COMMUNITY | Harvest Hills |
| PROPERTY TYPE | Apartment |
| BUILDING TYPE | Low Rise (2-4 stories) |
| STYLE | Single Level Unit |
| YEAR BUILT | 2019 |
| SQUARE FOOTAGE | 823 |
| BEDROOMS | 2 |
| BATHROOMS | 2.00 |
| BASEMENT | |
| AMENITIES | |
| APPLIANCES | Central Air Conditioner, Dishwasher, Electric Stove, Garage Control(s), Microwave Hood Fan, Refrigerator, Washer/Dryer, Window Coverings |
| COOLING | Central Air |
| FIREPLACE | N/A |
| FLOORING | Laminate, Tile |
| HEATING | Baseboard |
| LAUNDRY | In Unit |
| LOT FEATURES | |
| PARKING | Heated Garage, Parkade, Titled, Underground |
| RESTRICTIONS | Airspace Restriction |
| ROOF | Flat Torch Membrane |
| TITLE | Fee Simple |
| BROKER | RE/MAX Complete Realty |
| ROOMS | DIMENSIONS (m) | LEVEL |
|---|---|---|
| Living Room | 13`1" x 11`1" | Main |
| Kitchen | 15`3" x 11`6" | Main |
| Bedroom - Primary | 12`2" x 9`2" | Main |
| Bedroom | 11`9" x 9`0" | Main |
| Laundry | 8`8" x 6`7" | Main |
| 4pc Bathroom | 0`0" x 0`0" | Main |
| 4pc Ensuite bath | 0`0" x 0`0" | Main |

