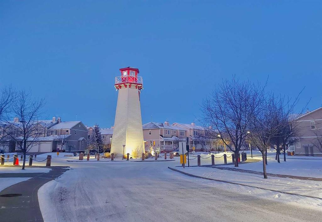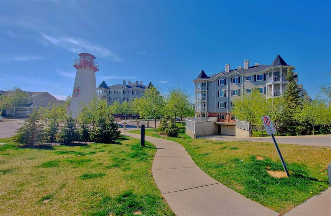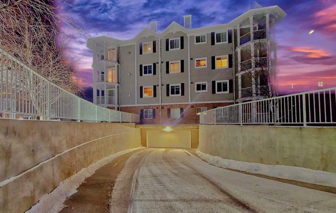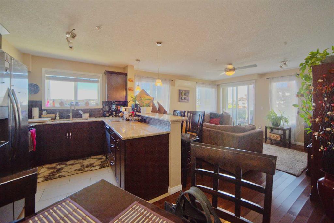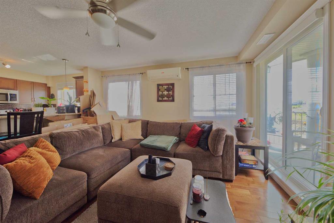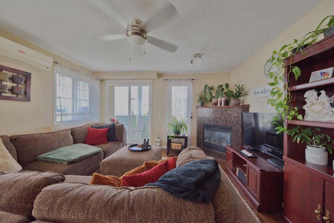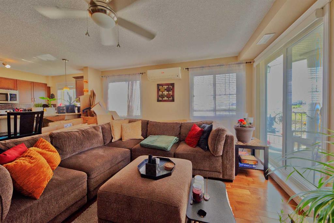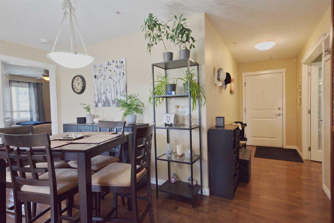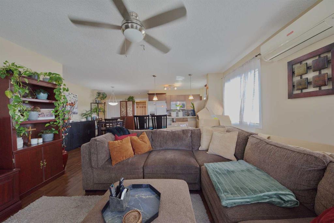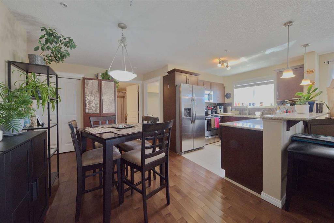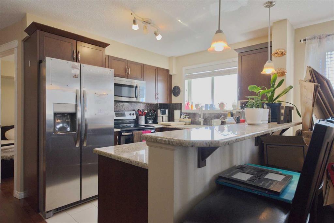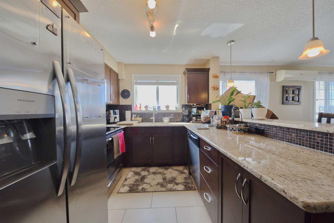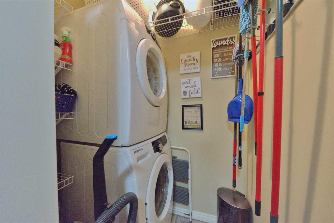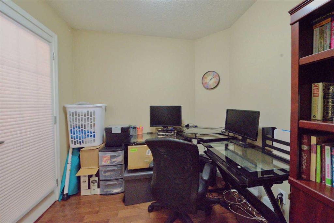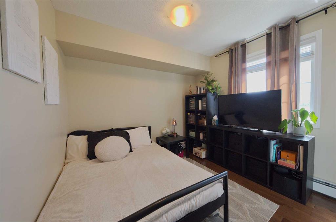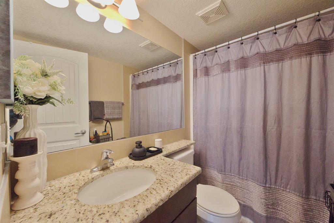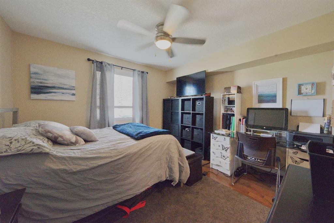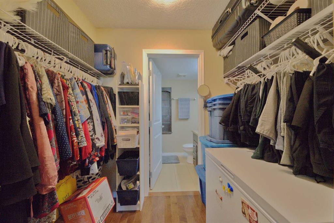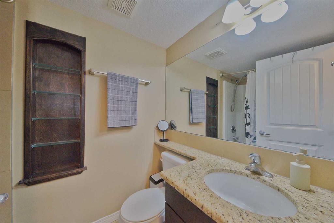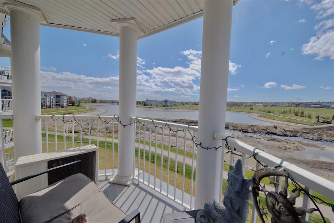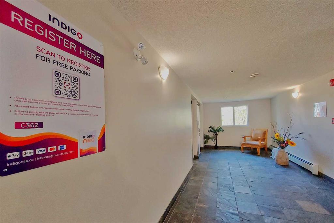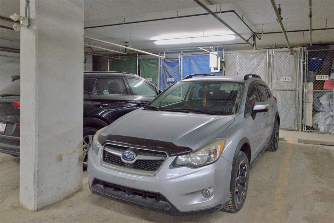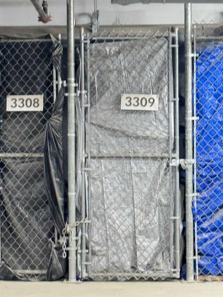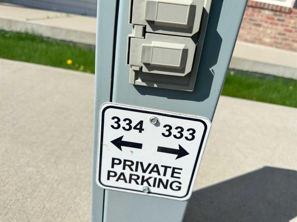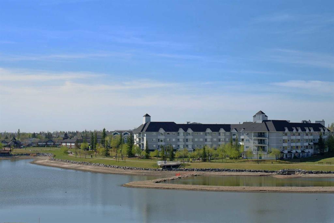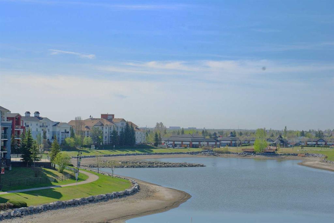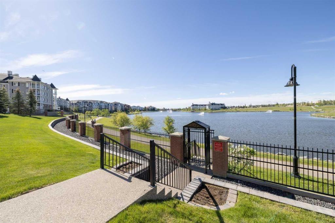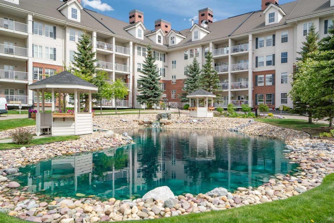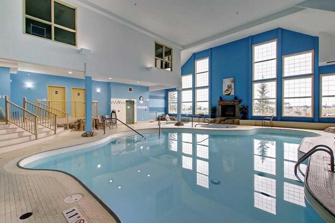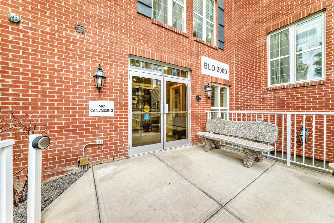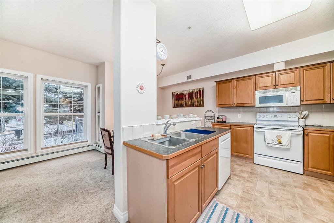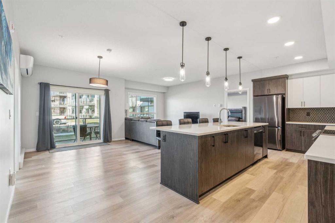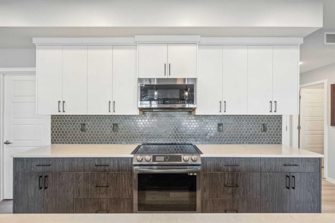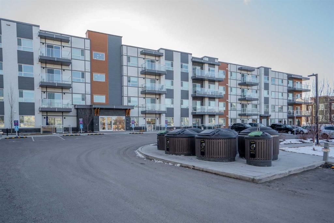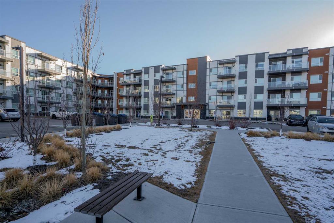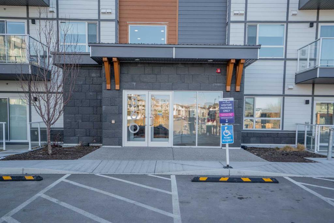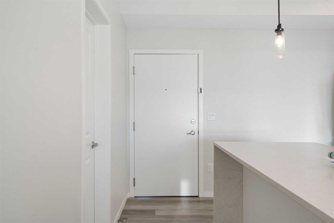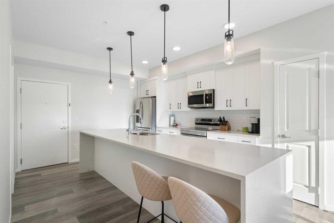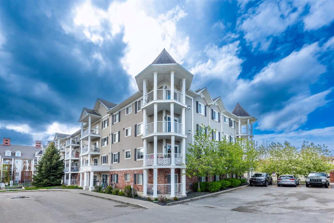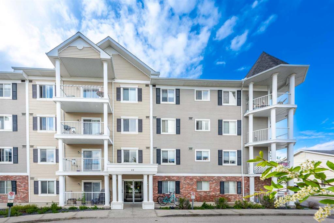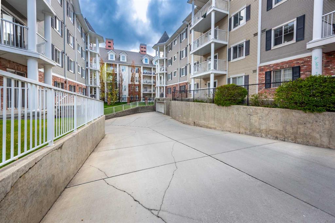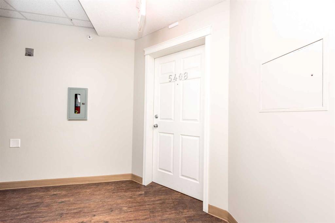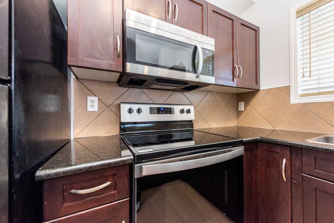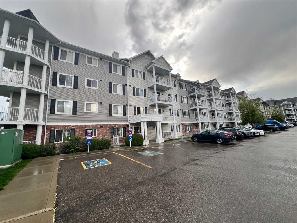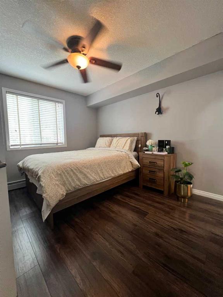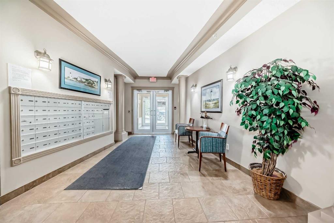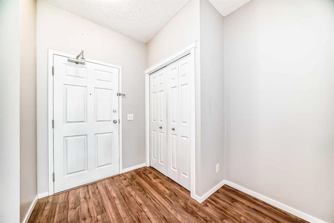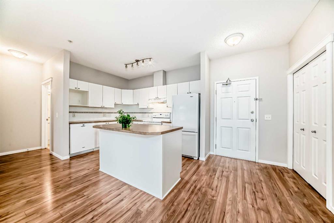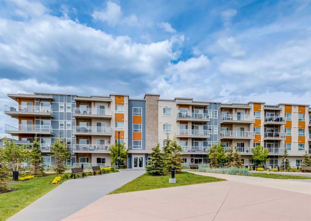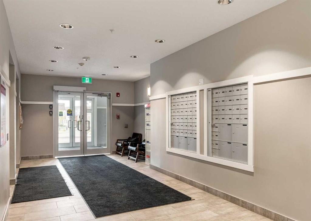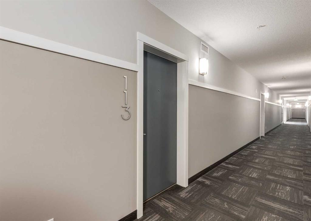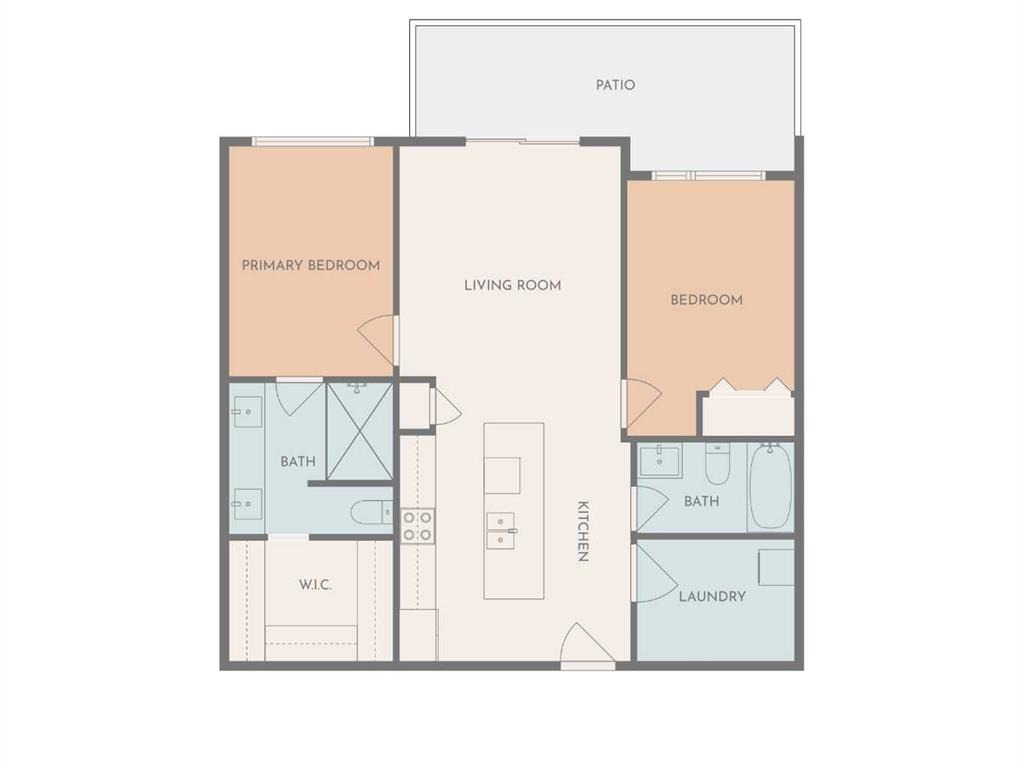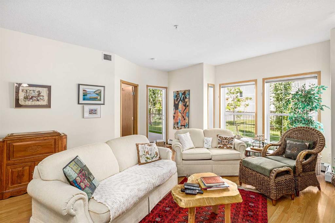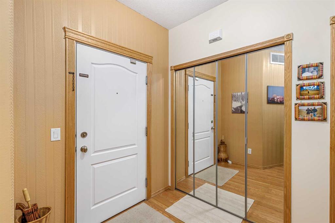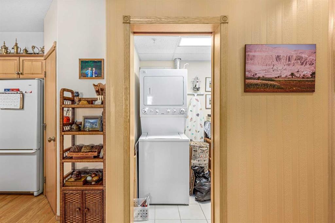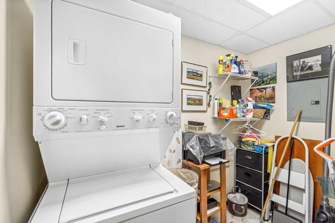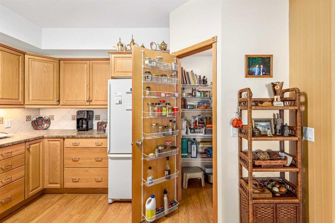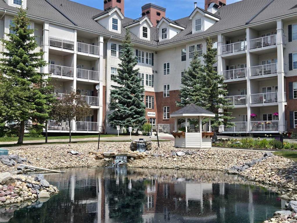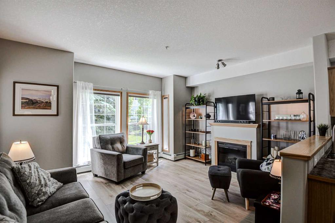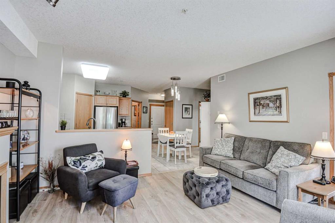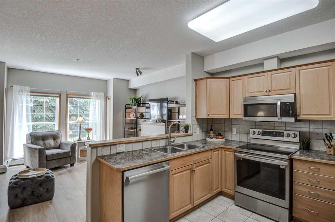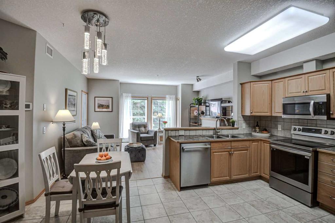3309, 10 Country Village Park NE
Calgary T3K 0W5
MLS® Number: A2219716
$ 399,000
2
BEDROOMS
2 + 0
BATHROOMS
931
SQUARE FEET
2011
YEAR BUILT
This elegant two-bedroom corner unit apartment features a dedicated study room and two full bathrooms, with the master bedroom boasting an ensuite bathroom for added privacy. The open-concept kitchen has sleek marble countertops, premium cabinetry, and modern appliances, seamlessly blending into the living areas. The spacious living room is designed for comfort, enhanced by a wall unit A/C for year-round climate control, and offers STUNNING AND BRAKTAKING 180-degree unobstructed lake views, creating a serene and inviting atmosphere. High-quality finishes include polished hardwood floors throughout, adding warmth and sophistication to the interior. Practical amenities include ONE UNDERGROUND PARKING space and an ADDITIONAL PARKING SPOT for convenience. Ideally situated, the property ensures easy access to public transportation and is surrounded by shopping facilities, making daily errands effortless. It is perfect for those seeking a blend of luxury, functionality, and a prime location. Call your realtor for private viewing
| COMMUNITY | Country Hills Village |
| PROPERTY TYPE | Apartment |
| BUILDING TYPE | Low Rise (2-4 stories) |
| STYLE | Single Level Unit |
| YEAR BUILT | 2011 |
| SQUARE FOOTAGE | 931 |
| BEDROOMS | 2 |
| BATHROOMS | 2.00 |
| BASEMENT | |
| AMENITIES | |
| APPLIANCES | Dishwasher, Electric Stove, Garage Control(s), Microwave Hood Fan, Refrigerator |
| COOLING | Wall Unit(s) |
| FIREPLACE | Gas |
| FLOORING | Ceramic Tile, Hardwood |
| HEATING | Baseboard, Fireplace(s), Natural Gas |
| LAUNDRY | In Unit |
| LOT FEATURES | |
| PARKING | Stall, Underground |
| RESTRICTIONS | Board Approval |
| ROOF | Asphalt Shingle |
| TITLE | Fee Simple |
| BROKER | 4th Street Holdings Ltd. |
| ROOMS | DIMENSIONS (m) | LEVEL |
|---|---|---|
| Entrance | 4`6" x 13`6" | Main |
| Office | 7`11" x 7`9" | Main |
| Bedroom | 11`2" x 9`5" | Main |
| Bedroom - Primary | 11`11" x 11`0" | Main |
| Walk-In Closet | 4`9" x 7`11" | Main |
| Laundry | 5`5" x 3`8" | Main |
| 4pc Ensuite bath | 4`11" x 7`8" | Main |
| Dining Room | 10`7" x 8`9" | Main |
| Kitchen | 8`10" x 9`1" | Main |
| Living Room | 14`4" x 13`10" | Main |
| 4pc Bathroom | 7`10" x 4`11" | Main |
| Balcony | 10`11" x 4`6" | Main |

