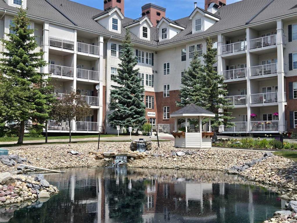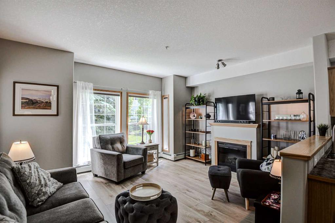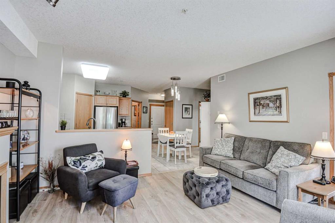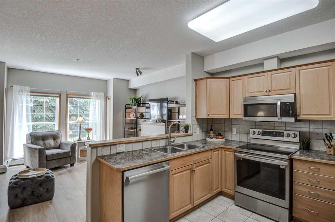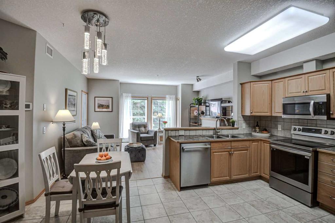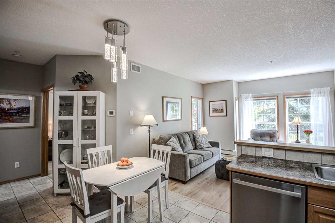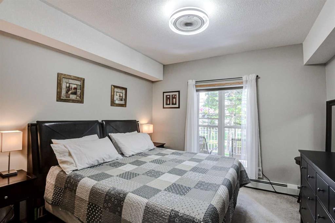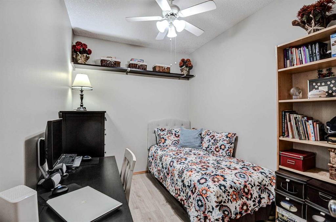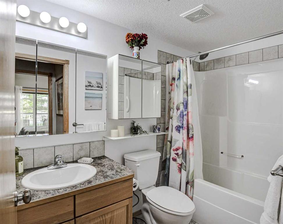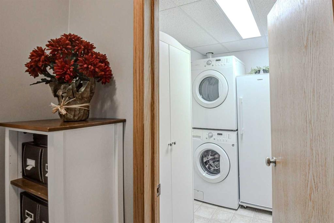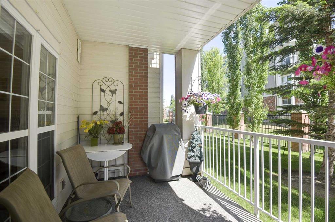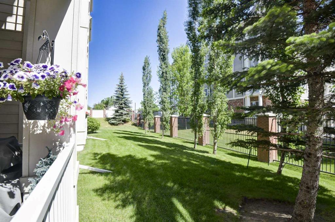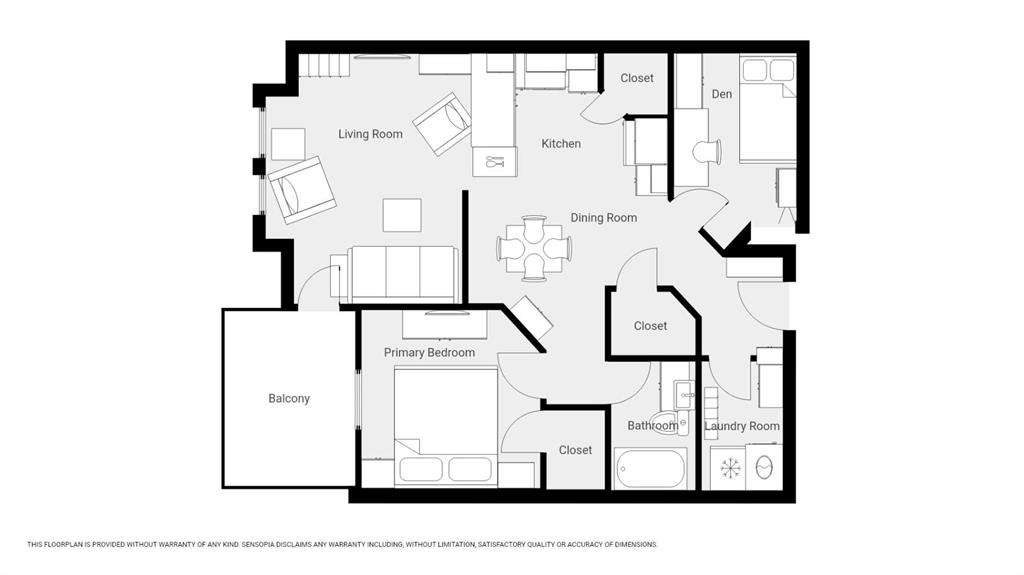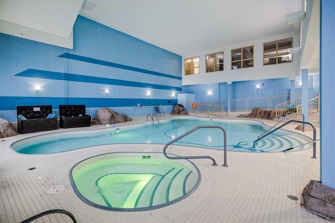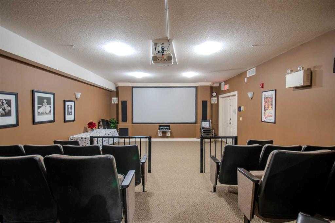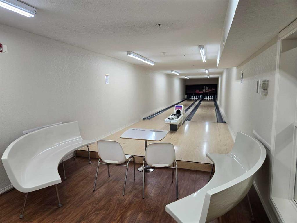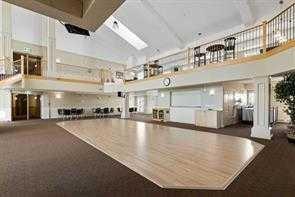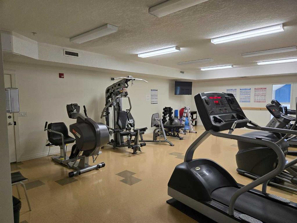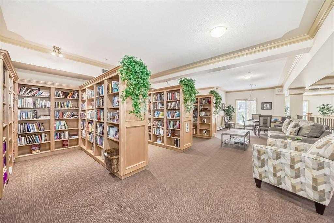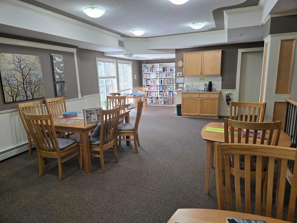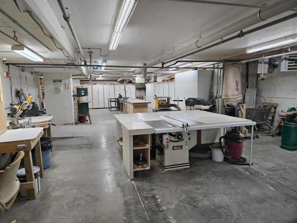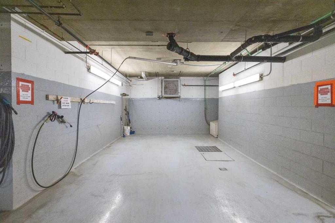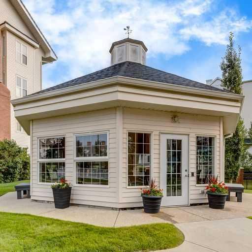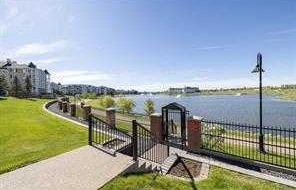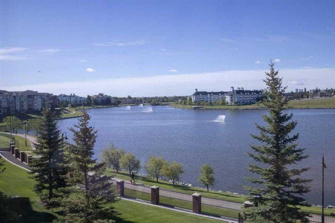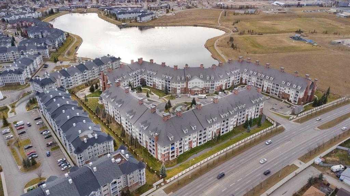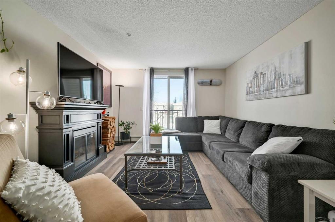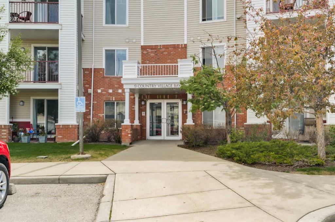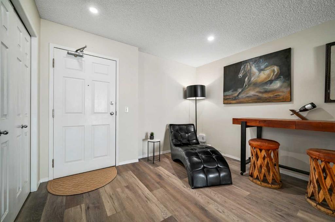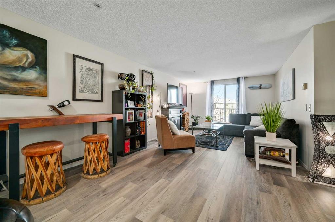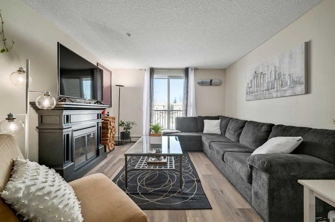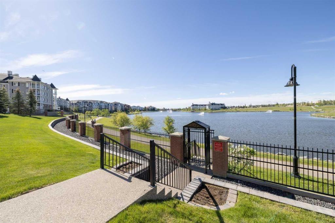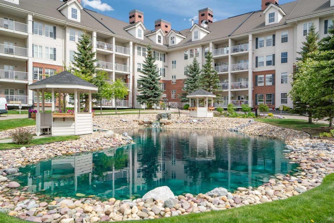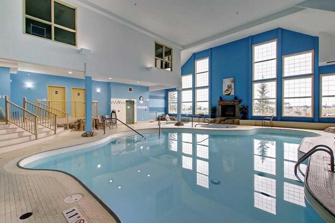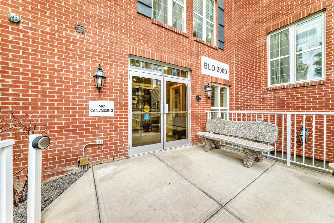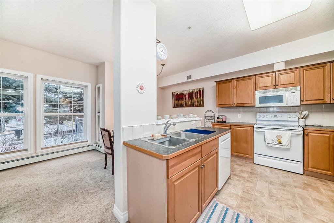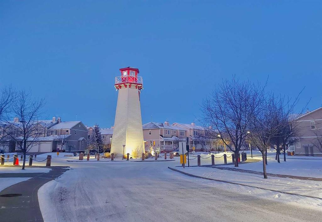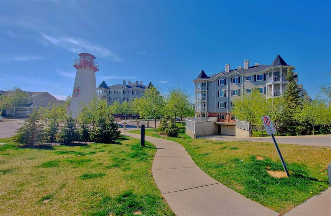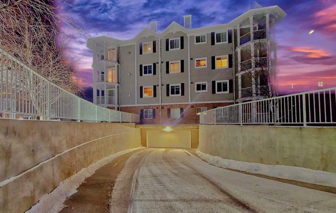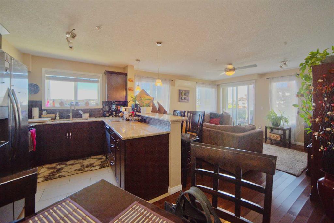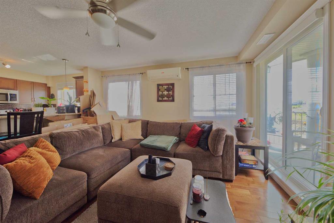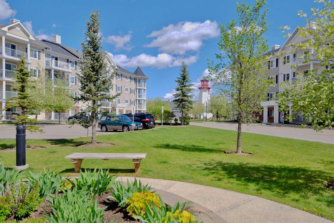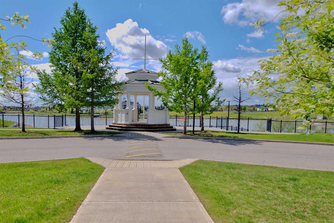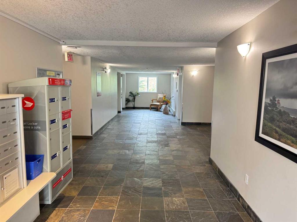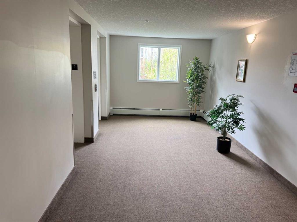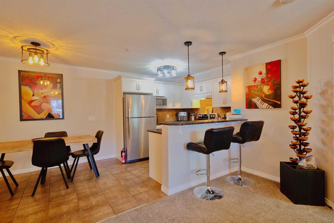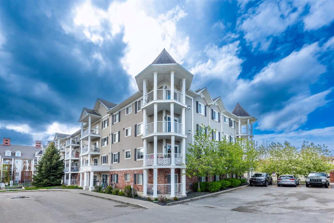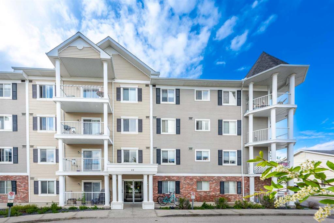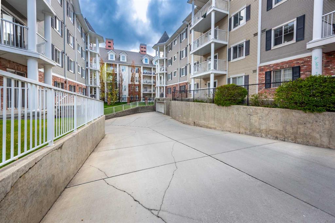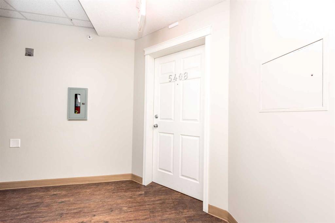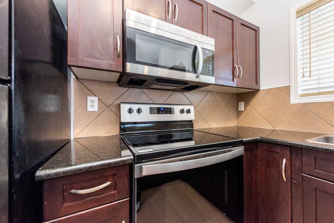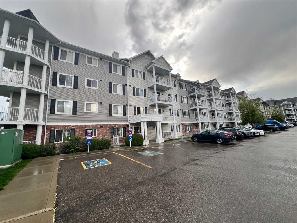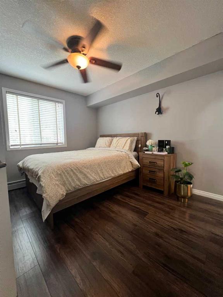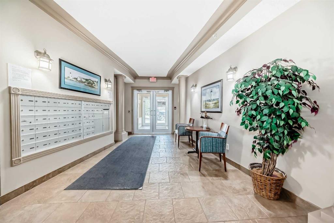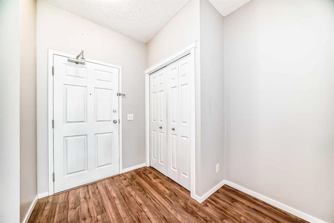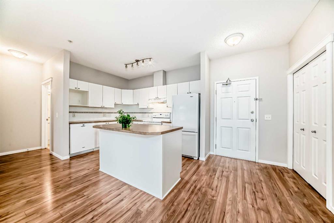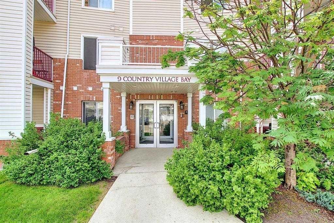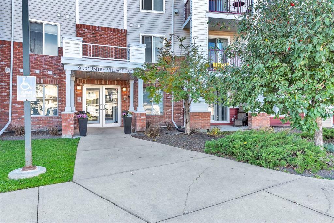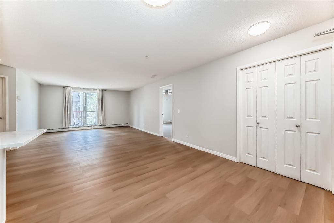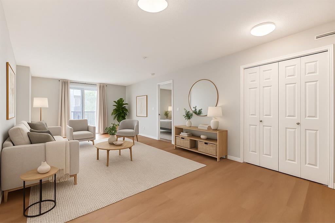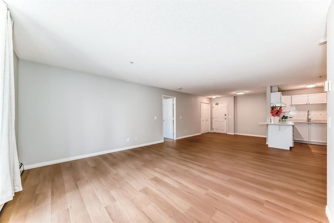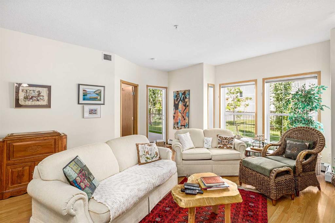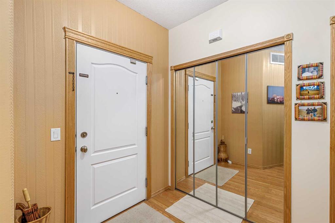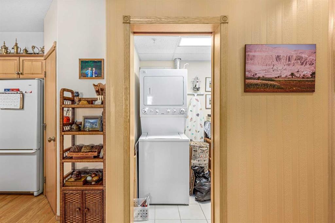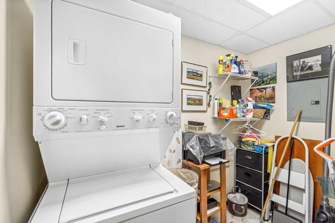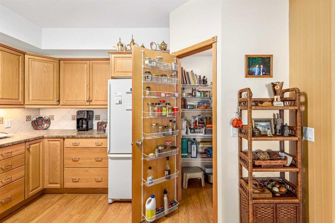2158, 151 Country Village Road NE
Calgary T3K 5X5
MLS® Number: A2232558
$ 334,900
1
BEDROOMS
1 + 0
BATHROOMS
841
SQUARE FEET
2005
YEAR BUILT
Ground floor 1 bedroom plus den at the Country Estate on the Cove, a highly sought-after, well-managed condo community offering 40+ maintenance-free adult living and an exceptional resort-style lifestyle. This beautifully maintained main floor unit features 9-foot ceilings, a full bath with tub, central air conditioning, with fresh neutral paint throughout and newer high-end stainless-steel appliances in the spacious kitchen with walk-in pantry. The open concept living and dining area leads to a large, covered balcony overlooking the beautifully treed grounds, while the generous primary bedroom includes a walk-in closet and the den provides additional storage with its own closet. The in-suite laundry room includes full-size front-load machines, shelving, storage cabinet, and room for a stand-up freezer. Titled underground parking includes a private storage room, and this convenient ground-floor location means no elevator is needed to access your suite. Outstanding amenities include a saltwater pool, hot tubs, steam room, fitness centre, bowling lanes, movie theatre, libraries, party room, craft room, car washes, a workshop, guest suites, and beautifully landscaped grounds with walking paths, ponds, patios, a gazebo, and direct access to walking trails at Country Hills Village Pond. This pet-friendly (one small dog or cat) building has reasonable condo fees that include all utilities and a healthy $4 million dollar reserve fund! Located in the desirable Country Hills Cove area, residents enjoy close access to a community recreation centre, scenic parks, storm ponds, and walking trails, enhancing the relaxed and vibrant lifestyle. Residents also benefit from a prime location within walking distance to shopping, dining, professional services, and transit—resort living at its best.
| COMMUNITY | Country Hills Village |
| PROPERTY TYPE | Apartment |
| BUILDING TYPE | Low Rise (2-4 stories) |
| STYLE | Single Level Unit |
| YEAR BUILT | 2005 |
| SQUARE FOOTAGE | 841 |
| BEDROOMS | 1 |
| BATHROOMS | 1.00 |
| BASEMENT | None |
| AMENITIES | |
| APPLIANCES | Dishwasher, Dryer, Electric Stove, Microwave Hood Fan, Refrigerator, Washer, Window Coverings |
| COOLING | Central Air |
| FIREPLACE | Electric, Great Room |
| FLOORING | Carpet, Ceramic Tile, Laminate |
| HEATING | Baseboard, Boiler, Hot Water, Natural Gas |
| LAUNDRY | In Unit |
| LOT FEATURES | |
| PARKING | Titled, Underground |
| RESTRICTIONS | Adult Living, Easement Registered On Title, Restrictive Covenant, Restrictive Covenant-Building Design/Size |
| ROOF | Concrete |
| TITLE | Fee Simple |
| BROKER | RE/MAX House of Real Estate |
| ROOMS | DIMENSIONS (m) | LEVEL |
|---|---|---|
| Living Room | 13`1" x 15`10" | Main |
| Dining Room | 8`1" x 7`8" | Main |
| Kitchen | 12`1" x 8`3" | Main |
| Bedroom - Primary | 11`6" x 11`8" | Main |
| Den | 7`11" x 10`6" | Main |
| Laundry | 8`0" x 5`5" | Main |
| 4pc Bathroom | 5`0" x 9`0" | Main |
| Walk-In Closet | 3`8" x 5`3" | Main |

