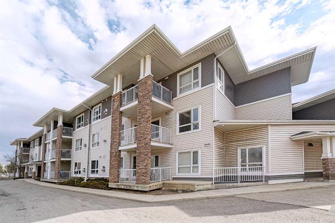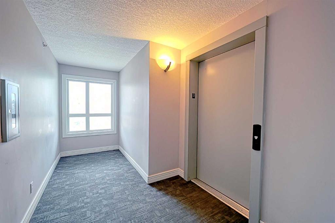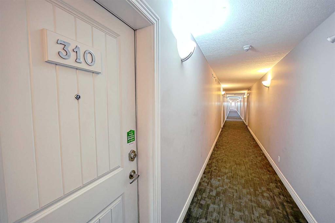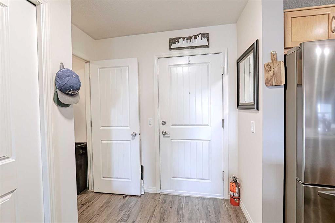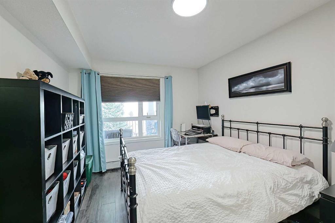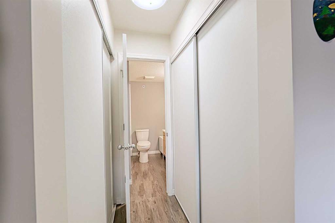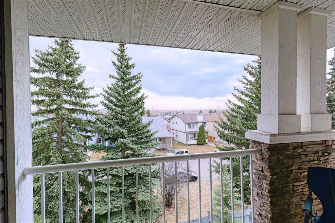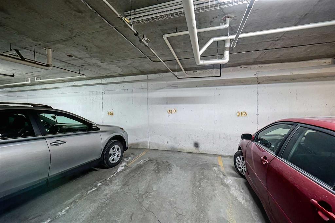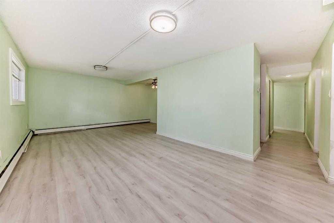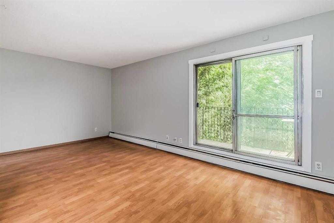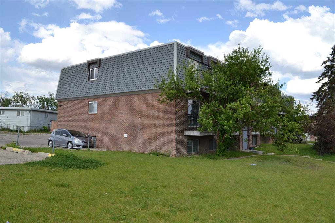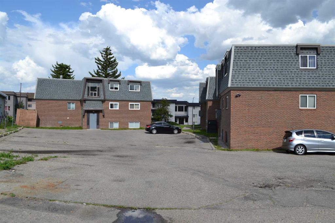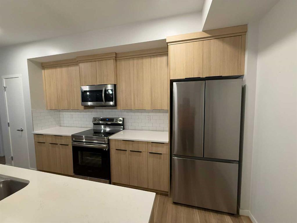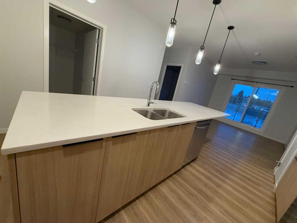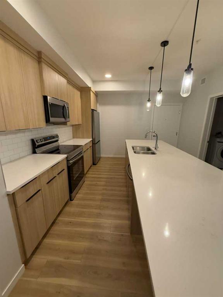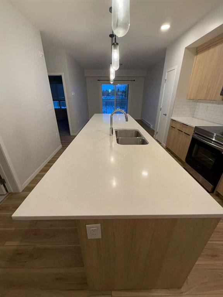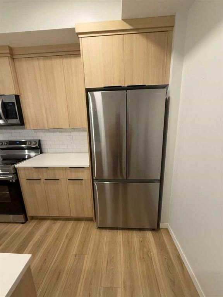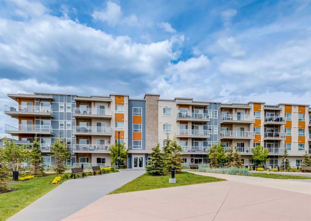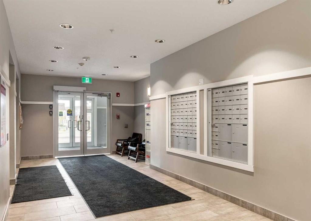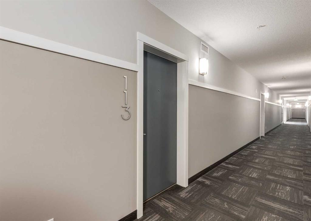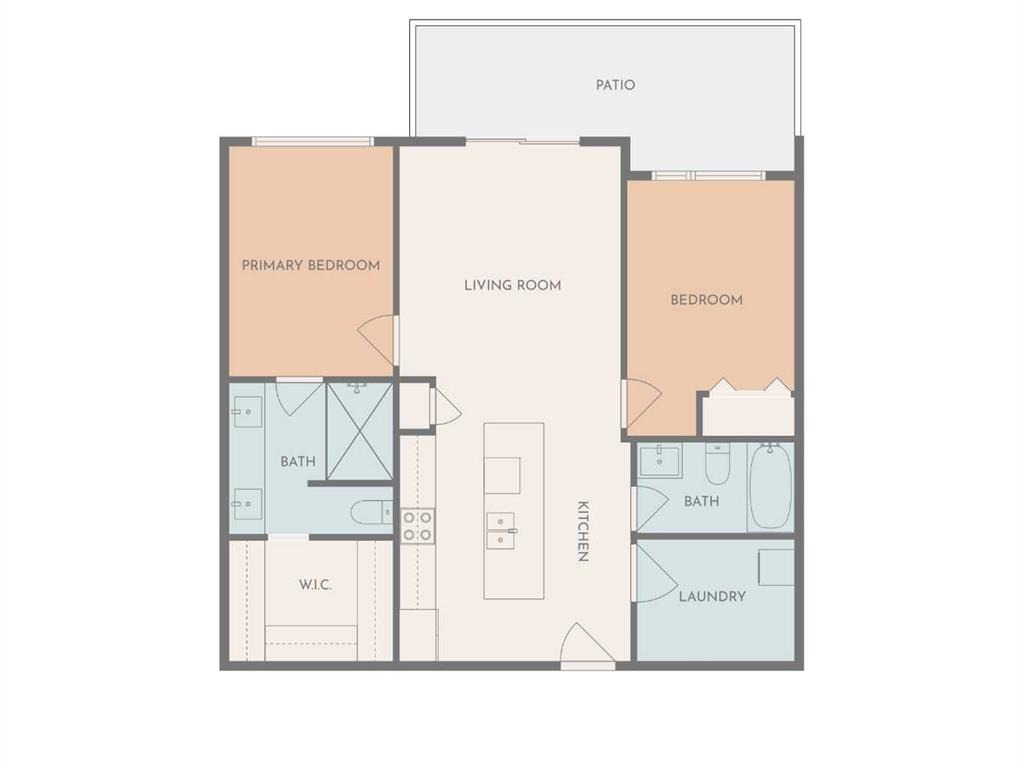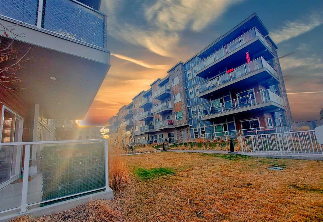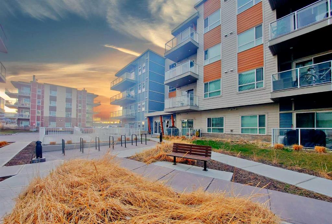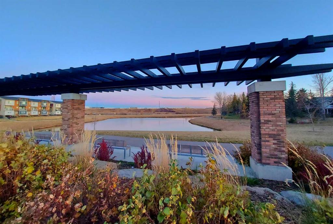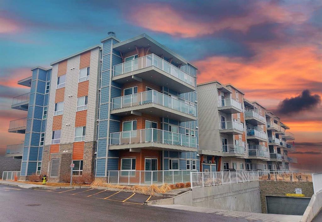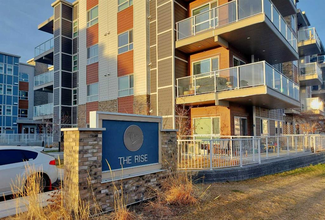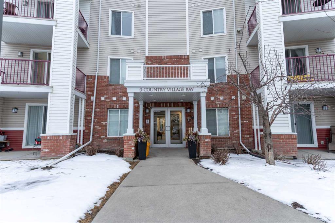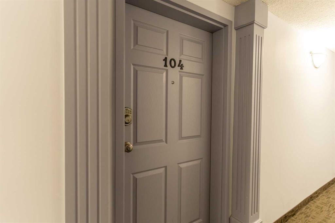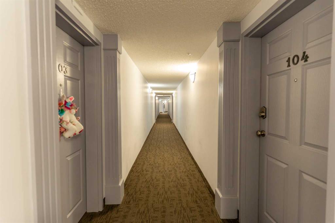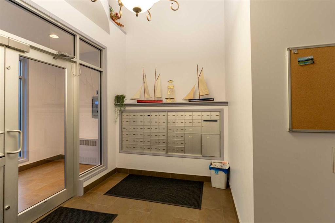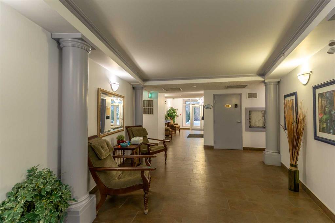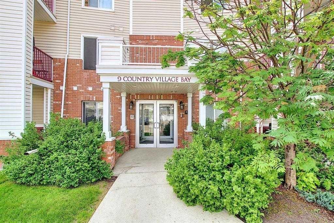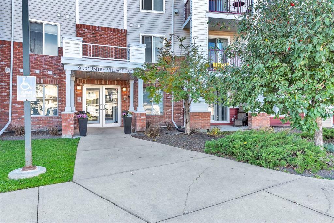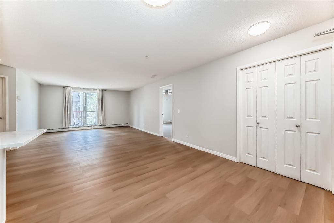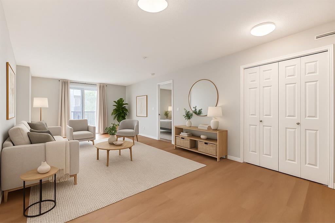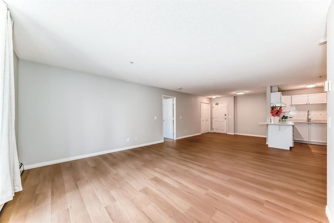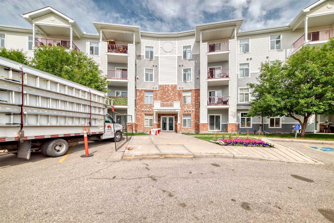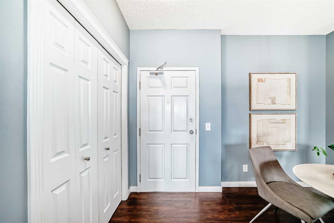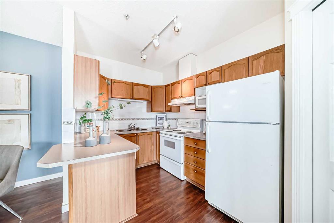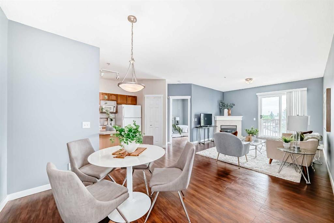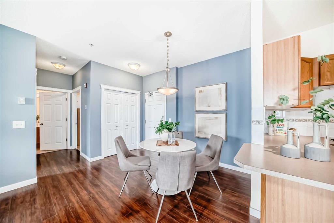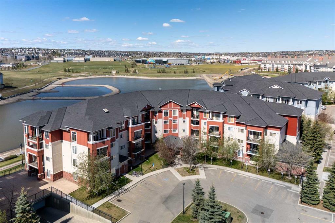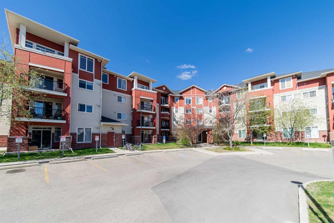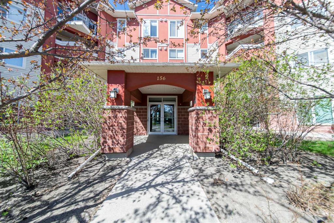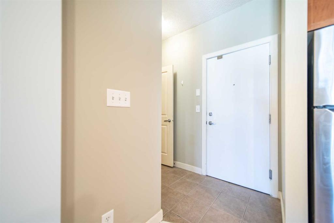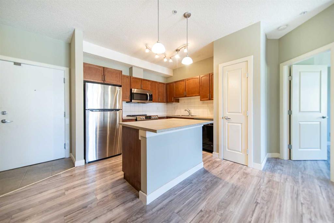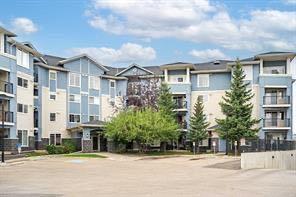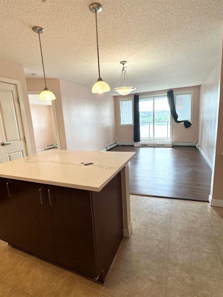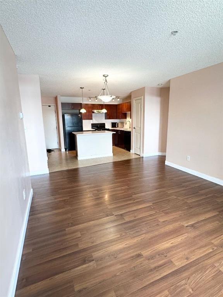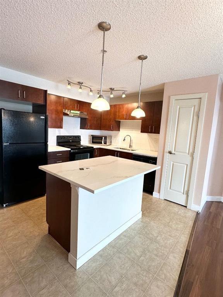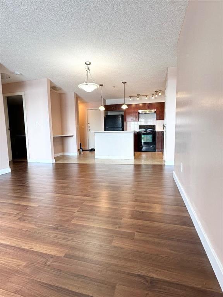310, 8200 4 Street NE
Calgary T3K 0K5
MLS® Number: A2206915
$ 325,000
2
BEDROOMS
2 + 0
BATHROOMS
893
SQUARE FEET
2007
YEAR BUILT
Welcome to The Treo in Beddington – a beautifully maintained top-floor unit offering comfort, convenience, and style. This bright and airy 2-bedroom, 2-bathroom home features a thoughtfully designed layout with updated LVP flooring throughout and an abundance of natural light streaming in through large windows. You will love the gorgeous kitchen with sleek quartz countertops – perfect for both cooking and entertaining. The spacious living area opens onto a large east-facing balcony, ideal for enjoying your morning coffee or soaking up the sun. Additional features include in-suite laundry, plenty of storage, and a separate storage unit for your extras. Your vehicle will stay warm all winter in the titled assigned parking stall in the heated underground garage. Condo fees include gas, heat, and water, making for easy budgeting and peace of mind. All of this in an unbeatable location – close to every amenity you could need, from shopping and dining to parks and transit. Whether you are a first-time buyer, downsizer, or investor, this stunning unit checks all the boxes!
| COMMUNITY | Beddington Heights |
| PROPERTY TYPE | Apartment |
| BUILDING TYPE | Low Rise (2-4 stories) |
| STYLE | Single Level Unit |
| YEAR BUILT | 2007 |
| SQUARE FOOTAGE | 893 |
| BEDROOMS | 2 |
| BATHROOMS | 2.00 |
| BASEMENT | |
| AMENITIES | |
| APPLIANCES | Dishwasher, Dryer, Electric Stove, Microwave Hood Fan, Refrigerator, Washer |
| COOLING | None |
| FIREPLACE | Gas |
| FLOORING | Vinyl |
| HEATING | Baseboard |
| LAUNDRY | In Unit |
| LOT FEATURES | |
| PARKING | Heated Garage, Stall, Underground |
| RESTRICTIONS | Pet Restrictions or Board approval Required, Restrictive Covenant, Short Term Rentals Not Allowed |
| ROOF | Asphalt Shingle |
| TITLE | Fee Simple |
| BROKER | CIR Realty |
| ROOMS | DIMENSIONS (m) | LEVEL |
|---|---|---|
| 3pc Bathroom | 9`1" x 5`7" | Main |
| 4pc Ensuite bath | 6`10" x 7`6" | Main |
| Bedroom | 14`3" x 9`7" | Main |
| Foyer | 7`9" x 7`1" | Main |
| Kitchen | 15`3" x 8`5" | Main |
| Living Room | 21`9" x 11`4" | Main |
| Laundry | 3`1" x 3`6" | Main |
| Bedroom - Primary | 13`10" x 10`0" | Main |

