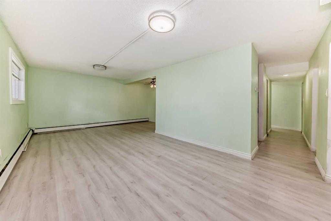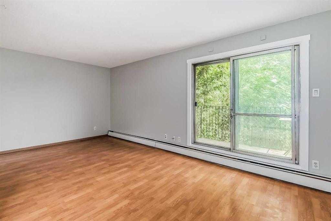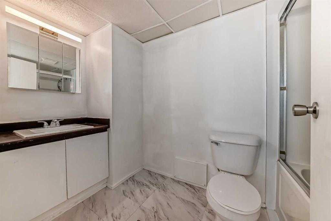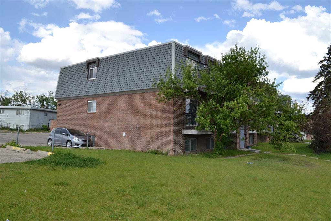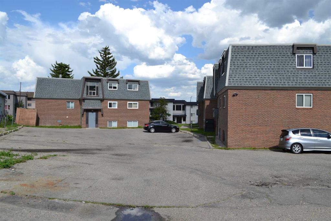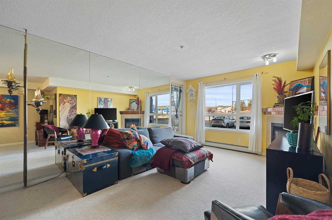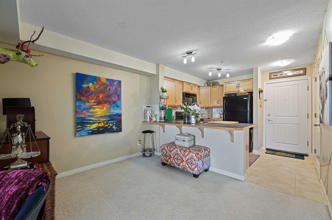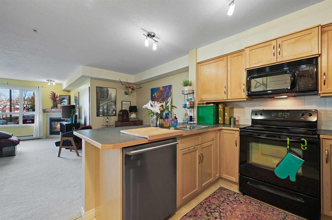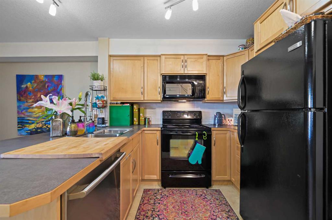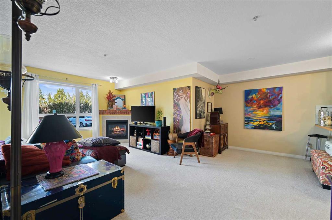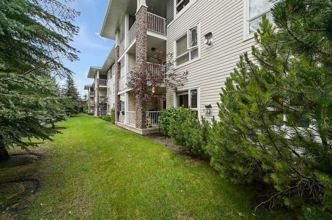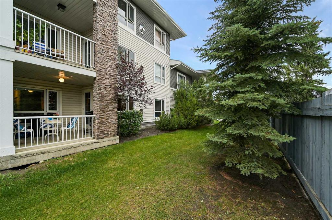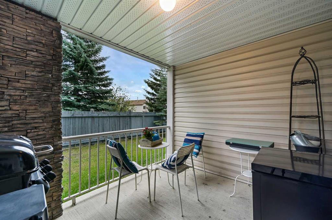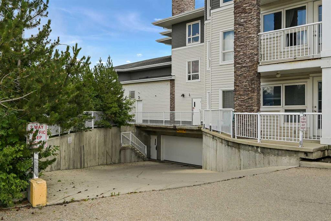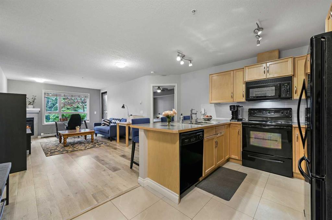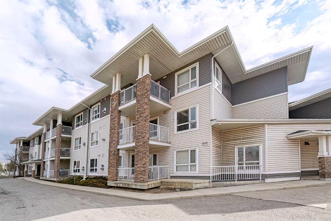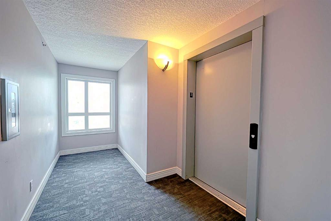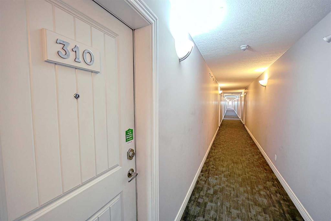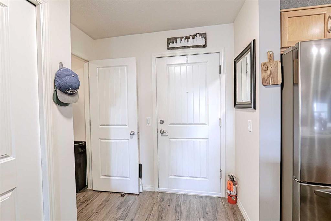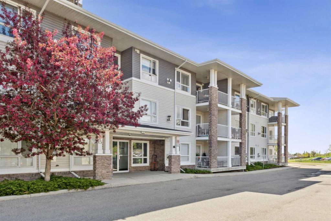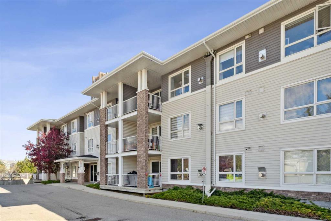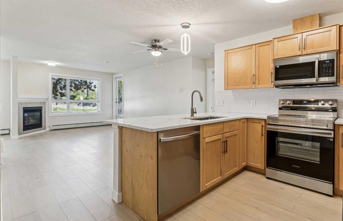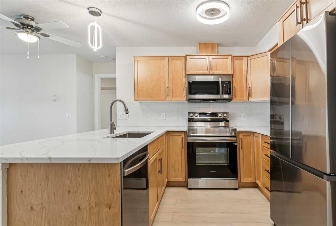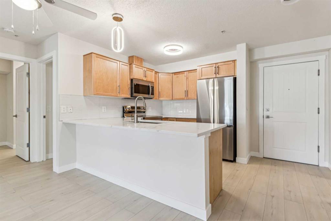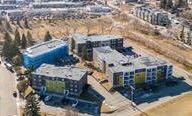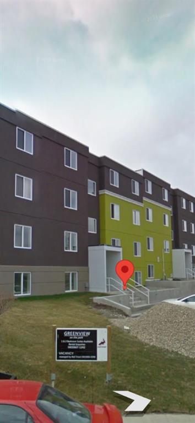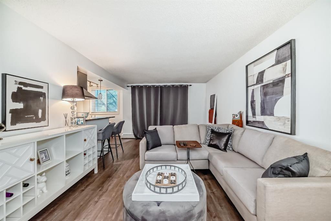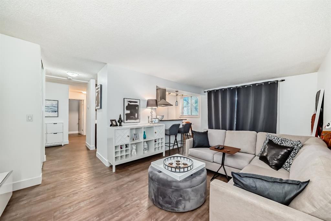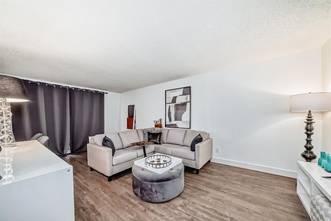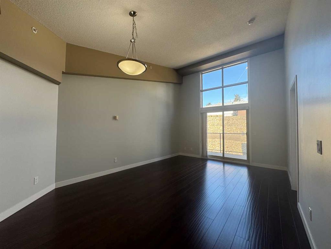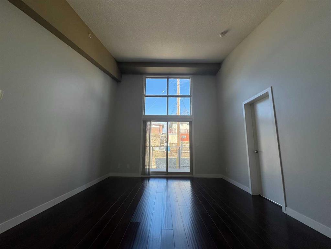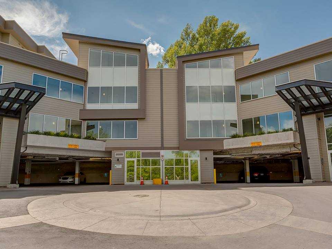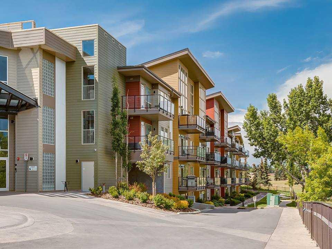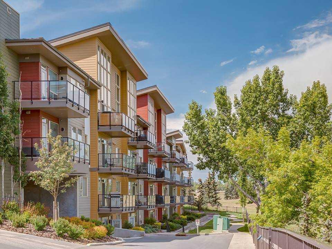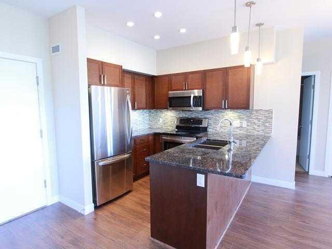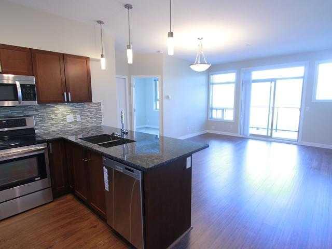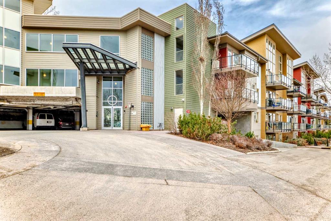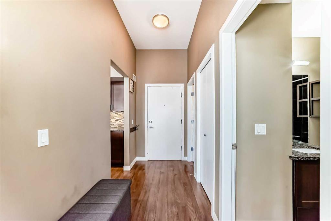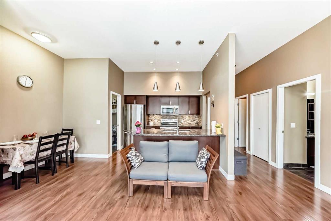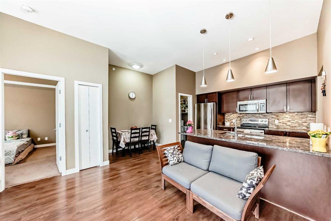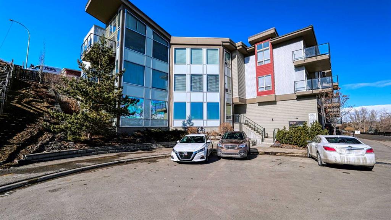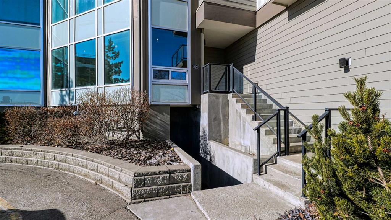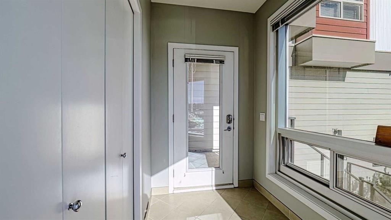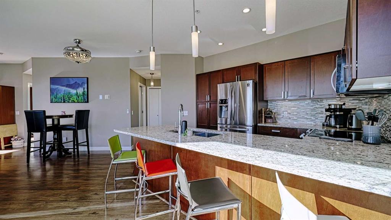101, 427 Huntsville Crescent NW
Calgary T2R1E3
MLS® Number: A2215220
$ 309,000
3
BEDROOMS
1 + 0
BATHROOMS
988
SQUARE FEET
1971
YEAR BUILT
Location Location ! spacious 3-bedroom condo on the main level in the desirable and well established community of Huntington Hills. A great opportunity for a first-time home buyer or someone looking to downsize. This fantastic layout includes a formal entrance, large living room, dining room & galley kitchen with stainless steel appliances and lots of cupboard space. Down the hall you will find a renovated bathroom & 3 bedrooms with large closets. This unit comes with an outdoor parking stall, and has many services and utilities covered by the condo fee. Amazing location across from Superstore, 7/11, McDonald’s and close to all the amenities. schools, areana, restaurants and shops of Centre Street NW. Call your favorite realtor !
| COMMUNITY | Huntington Hills |
| PROPERTY TYPE | Apartment |
| BUILDING TYPE | Low Rise (2-4 stories) |
| STYLE | Single Level Unit |
| YEAR BUILT | 1971 |
| SQUARE FOOTAGE | 988 |
| BEDROOMS | 3 |
| BATHROOMS | 1.00 |
| BASEMENT | |
| AMENITIES | |
| APPLIANCES | Electric Stove, Refrigerator |
| COOLING | None |
| FIREPLACE | N/A |
| FLOORING | Carpet, Linoleum |
| HEATING | Boiler |
| LAUNDRY | Laundry Room |
| LOT FEATURES | |
| PARKING | Stall |
| RESTRICTIONS | Board Approval |
| ROOF | Asphalt |
| TITLE | Fee Simple |
| BROKER | Diamond Realty & Associates LTD. |
| ROOMS | DIMENSIONS (m) | LEVEL |
|---|---|---|
| 4pc Bathroom | 0`0" x 0`0" | Main |
| Bedroom - Primary | 11`11" x 9`5" | Main |
| Bedroom | 10`2" x 9`5" | Main |
| Living Room | 2`5" x 11`9" | Main |
| Bedroom | 8`6" x 8`6" | Main |



